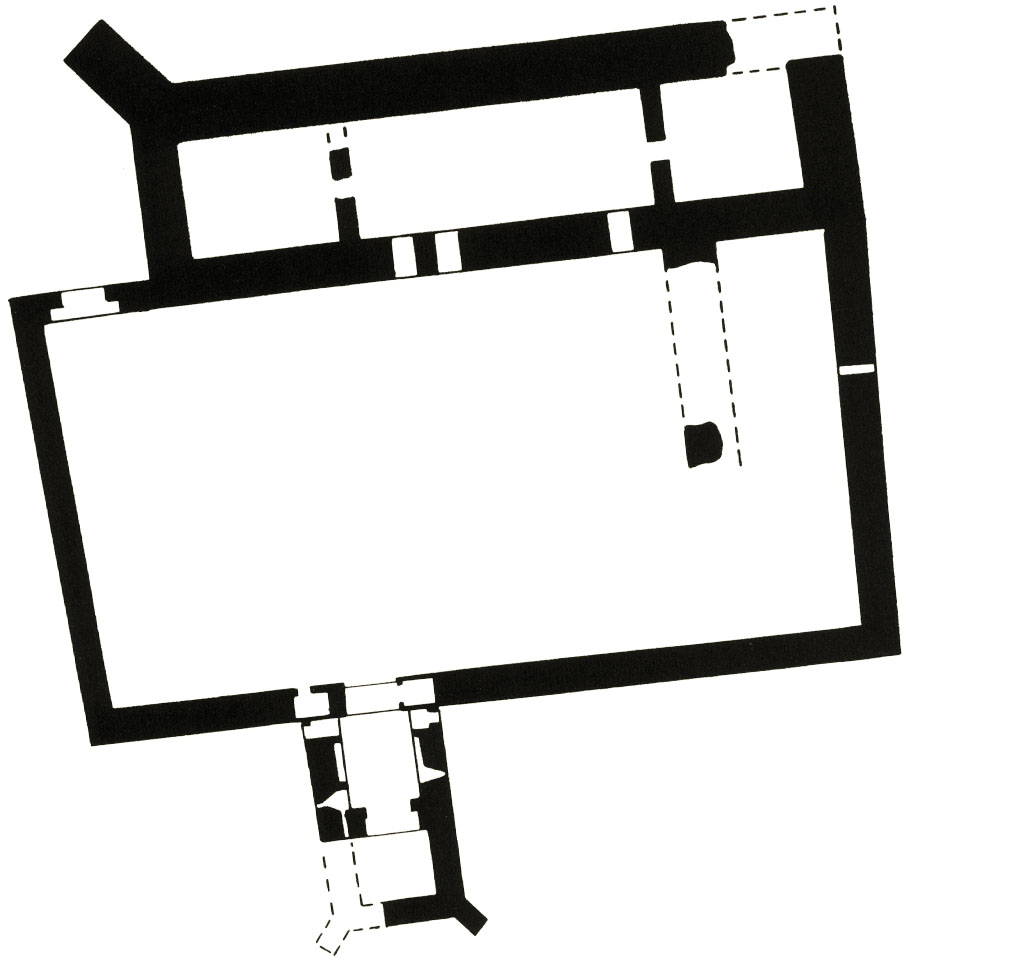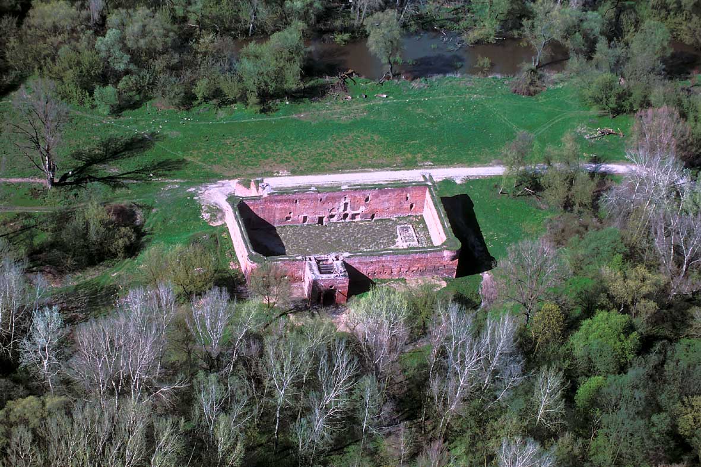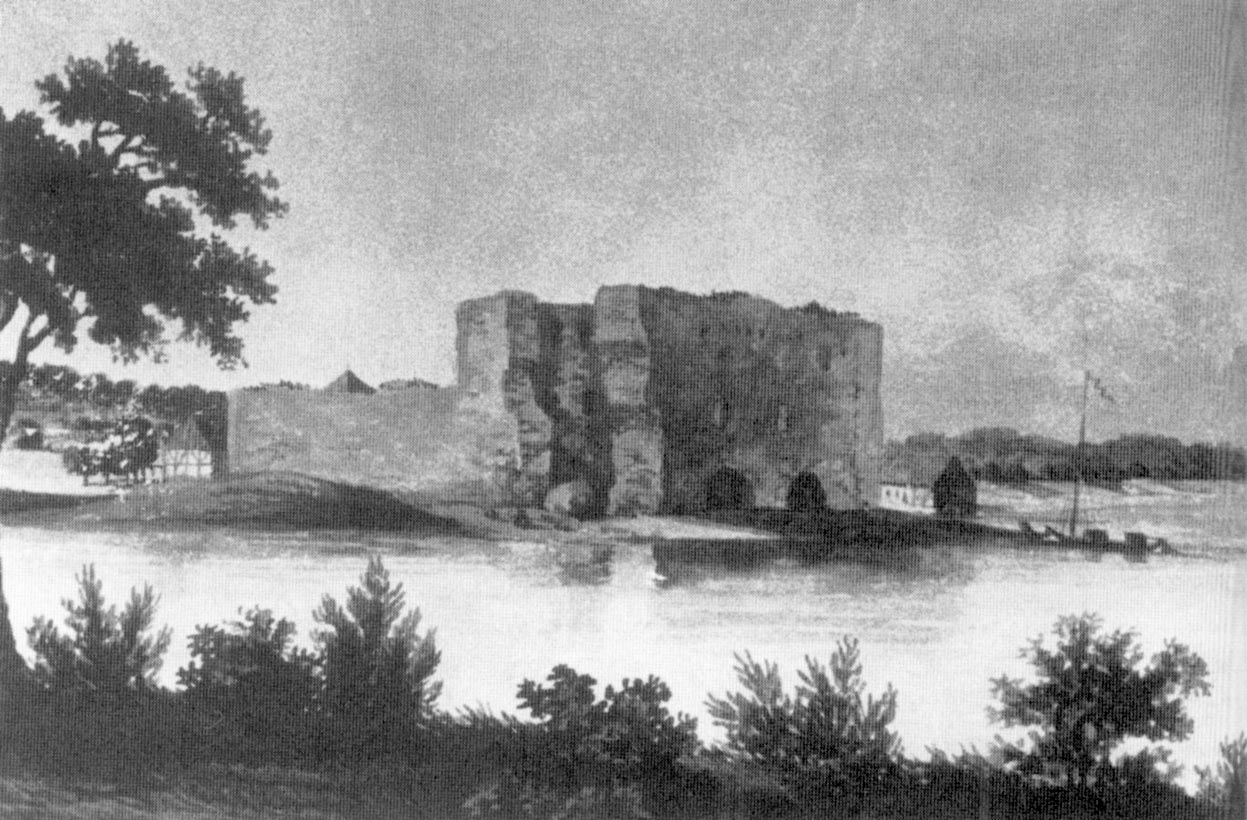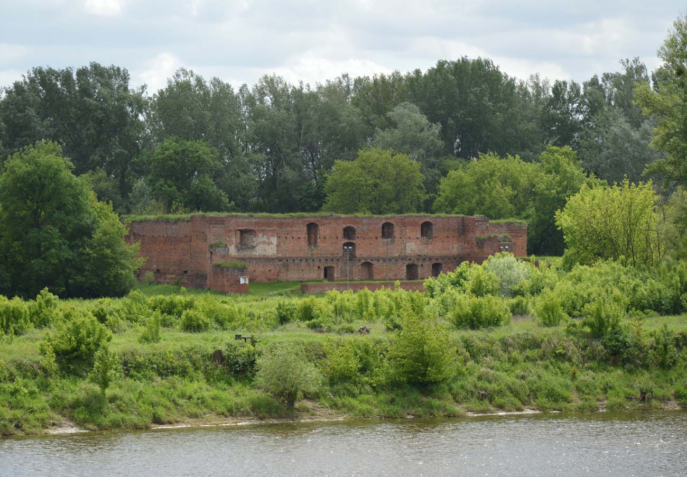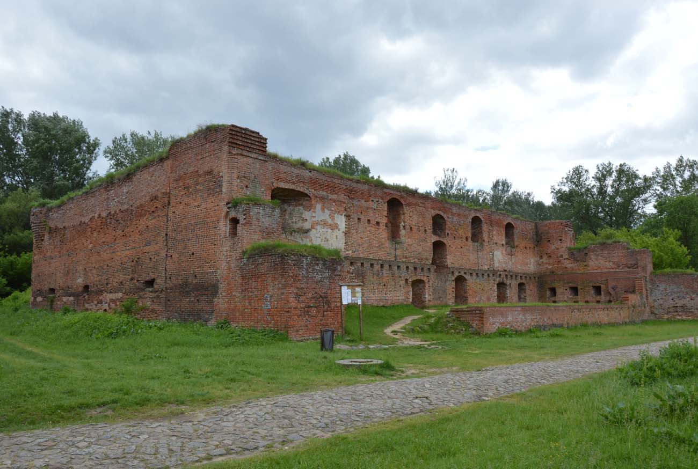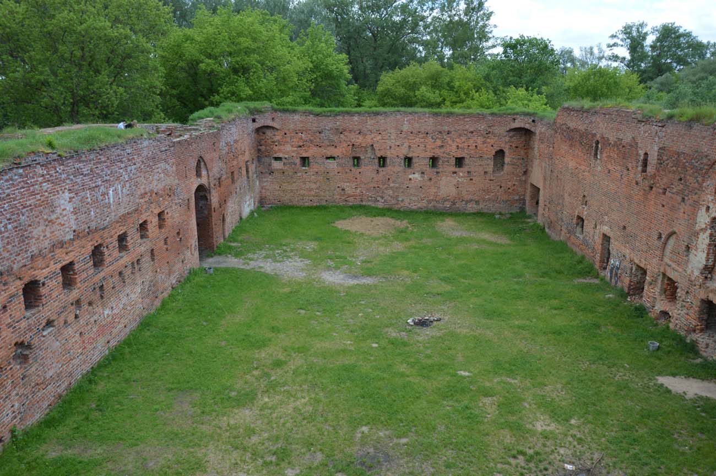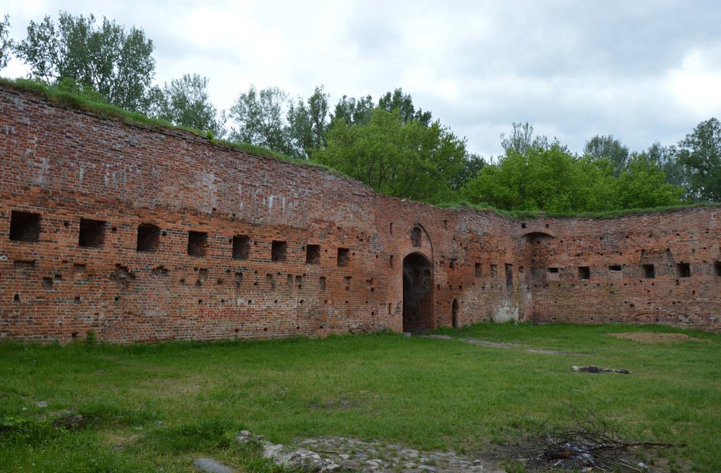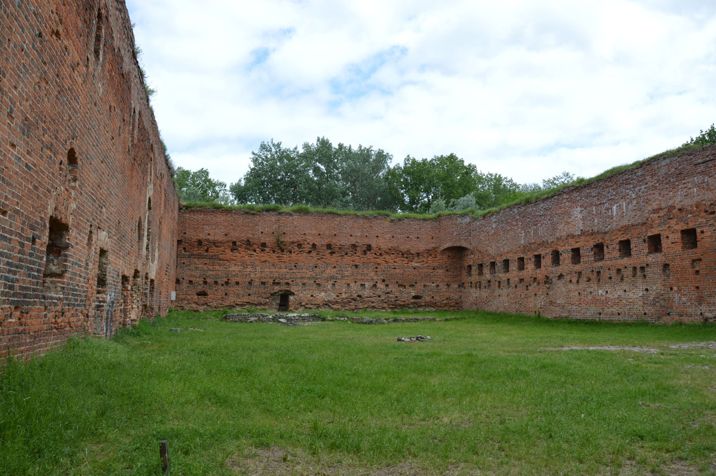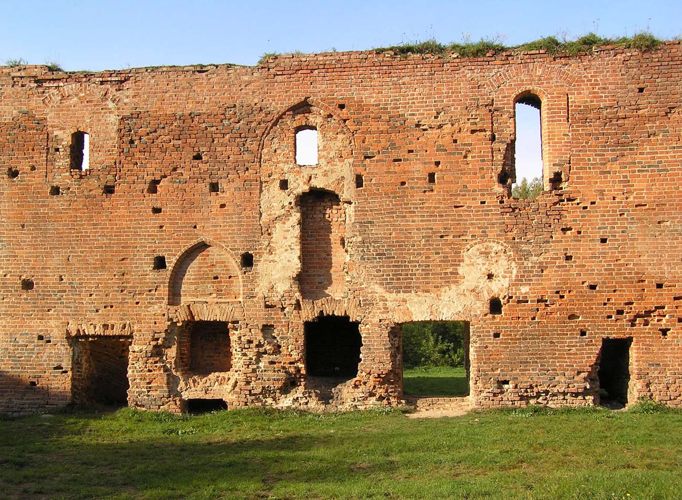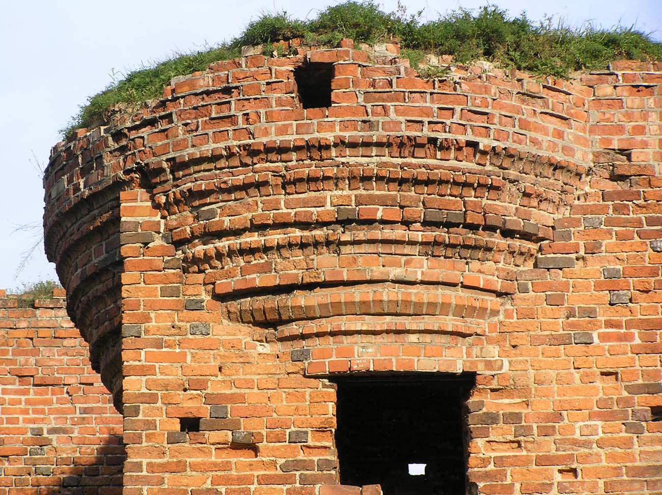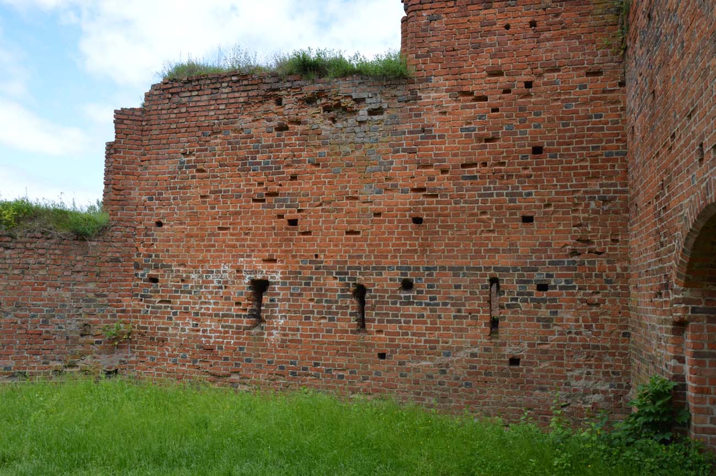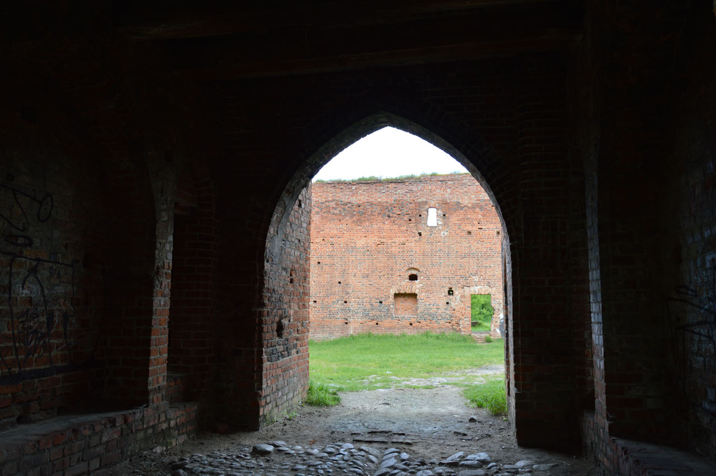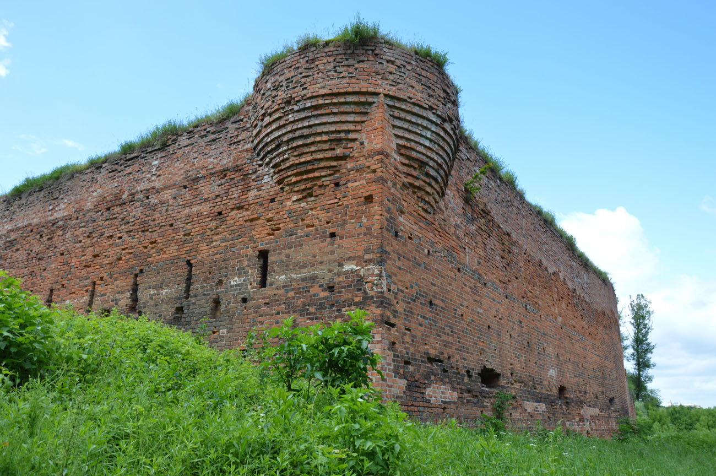History
The Dybów Castle was situated opposite the teutonic Toruń, on the left bank of the Vistula, which was recaptured from the Teutonic Order in 1422 after signing the so-called Treaty of Melno. King Władysław Jagiełło ordered to erect the castle around 1424-1425. The seat of the royal burgraves served to secure the Polish bank of the river and controlled the movement of ships on the river. In the vicinity of Dybów there was also the Nieszawa settlement, which was established along with the castle and constituted trade competition for Toruń.
In 1431, the stronghold was conquered by the Teutonic Knights and Toruń burghers. Nieszawa was destroyed, but the Teutonic Knights repaired castle, staffed their own crew and joined to the newly created commandry. However, under the agreement of 1435, Dybów returned to the Crown. Once again, an important role was played by the castle at the beginning of the Thirteen Years’ War. Since 1452 it was a place of negotiations between Poland and the Prussian townspeople, as well as talks between king Kazimierz Jagiellończyk and the Grand Master of the Teutonic Knights. The Polish king issued here an act incorporating Prussian lands, and from the beginning of military operations in 1454 he often stayed at the castle. After mass mobilization of knights, the nobility gathered under the walls of castle received a privilege called Nieszawski. During the war, Dybów was supplying Polish armies besieging Malbork and only after its capture, the role of the castle was reduced. The help shown during the war by the inhabitants of Toruń caused in 1466 that king Kazimierz Jagiellończyk made a decision to transfer the competitive Dybów settlement to the top of the Vistula. However, the customs chamber and the seat of the starost were left at the castle, which in 1465 received from the Kazimierz Jagiellończyk the voivode of Inowrocław Jan Kościelecki.
Since the 17th century, the building was already in bad condition, aggravated by the explosion of gunpowder during the Swedish wars. Despite this, in 1813, forty Frenchmen, under the command of Lieutenant Savara, withstood in the castle the three-month siege of the Russians, capitulating only with Toruń. In 1848, the castle area was incorporated into the city fortifications. In the perimeter walls, a shooting gallery adapted for the artillery was then made in the ground floor, and the castle itself gained an early modern ramparts. The first conservation works began in 1936, and in the years 1971-1972, renovation and security works were carried out.
Architecture
The castle was located just above the river, in a place where it was partly hidden by the island stretching towards the west – Kępa Bazarowa. Its building probably took place in three stages. At the beginning of the second quarter of the 15th century, a brick castle house was erected on a rectangular plan measuring 13.5 x 45 meters and a wall thickness of 2.7 meters. It was a building with three floors separated by wooden ceilings above ground and a vaulted basement, initially free-standing, perhaps surrounded by a timber fortified perimeter. All floors, including basements, were divided into three rooms, with the middle ones larger than the side ones. The residential and representative chambers were located on the first floor, and the economic rooms were probably located in the ground floor. The door between them was placed in the middle of the transverse walls (this arrangement was discovered in the basements, perhaps it was repeated on floors). From the northwest, the building was equipped with a huge buttress, probably having the function of a latrine. The front elevation was the southern wall, decorated with blendes and open with gothic windows. There were the main entrances to the ground floor and the first floor. The first one was placed in the ogival portal with a door closed from the inside with a drawbar, and the entrance to the first floor was located in the ogival recess leading through a wooden staircase by the wall to the second floor level. Perhaps at the not preserved northern wall there were yet stairs in the thickness of the wall. The north-eastern corner may have been guarded by a cylindrical tower.
In the short period of the Teutonic rule, circumferential walls were created, surrounding the courtyard measuring 28×52 meters. Initially, they were lower than those present and added to the older building at the contact point, without mortar. The top of the wall was probably crowned with battlement. The building was adapted to the seat of the convent and a chapel was placed in it. The entrance gate was located in a four-sided tower, extended by advanced foregate (possibly never finished). The ground floor housed two pointed gate openings 3.2 meters wide and two postern gates in the eastern and western walls, suggesting the existence of a hypothetical second line of fortifications, perhaps in the form of an earth rampart or a palisade. Gatehouse had three floors and two staircases on the sides that led to the defense porches in the crown of the perimeter walls of the courtyard. The individual floors of the tower were separated by flat, wooden ceilings, and topped with a pyramid roof. In the room above the passage three loop holes were pierced, two of which allowed fire from the firearm to the access area of the castle, and the third was directed to the foreground of the western section of the southern curtain. On the left side of the entry there was originally a gate, later it was rebuilt into a shooting hole. In the north wall of the courtyard, constituting the extension of the wall of the south facade of the building, a gate directed towards the Vistula was pierced. Its doors rotated at the pole embedded in a nest carved in stone on the threshold. The walls erected in the second phase were 1.7 to 2.3 meters thick, they were made in a similar way to the older building.
The next phase of construction took place around 1450. Then, the perimeter walls were raised and crowned with a row of loop holes. In three corners, overhanging, brick towers with an outer diameter of 3 meters, adapted to the use of firearms were also placed. The gatehouse was also modernized. The whole was surrounded by a moat powered by the Vistula waters.
Current state
To this day, the entire circumference of the defensive walls with the lower parts of cylindrical turrets, two walls of the residential building and the reconstructed gatehouse have been preserved. The area of the castle is currently not developed, and admission for tourists is free.
bibliography:
Architektura gotycka w Polsce, red. M.Arszyński, T.Mroczko, Warszawa 1995.
Grzeszkiewicz-Kotlewska L., Zamek dybowski w Toruniu, Toruń 1999.
Leksykon zamków w Polsce, red. L.Kajzer, Warszawa 2003.
Pietrzak J., Zamki i dwory obronne w dobrach państwowych prowincji wielkopolskiej, Łódź 2003.

