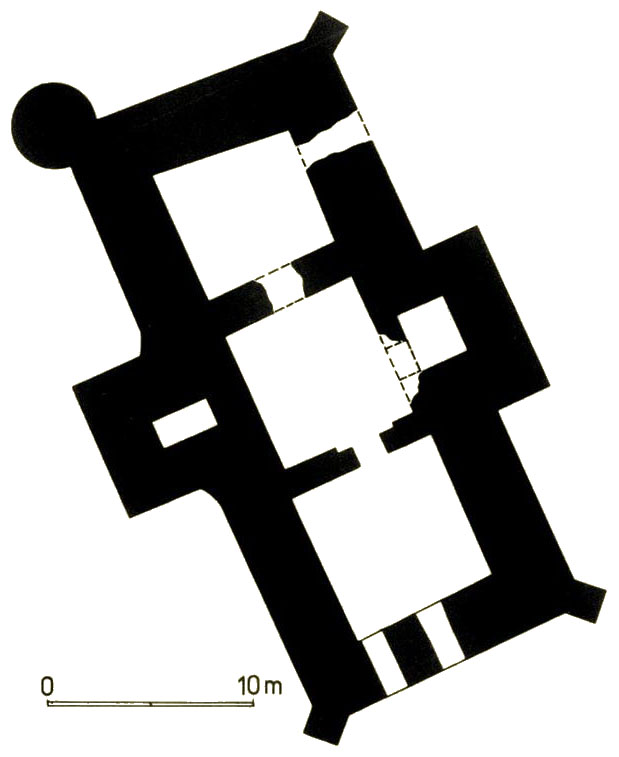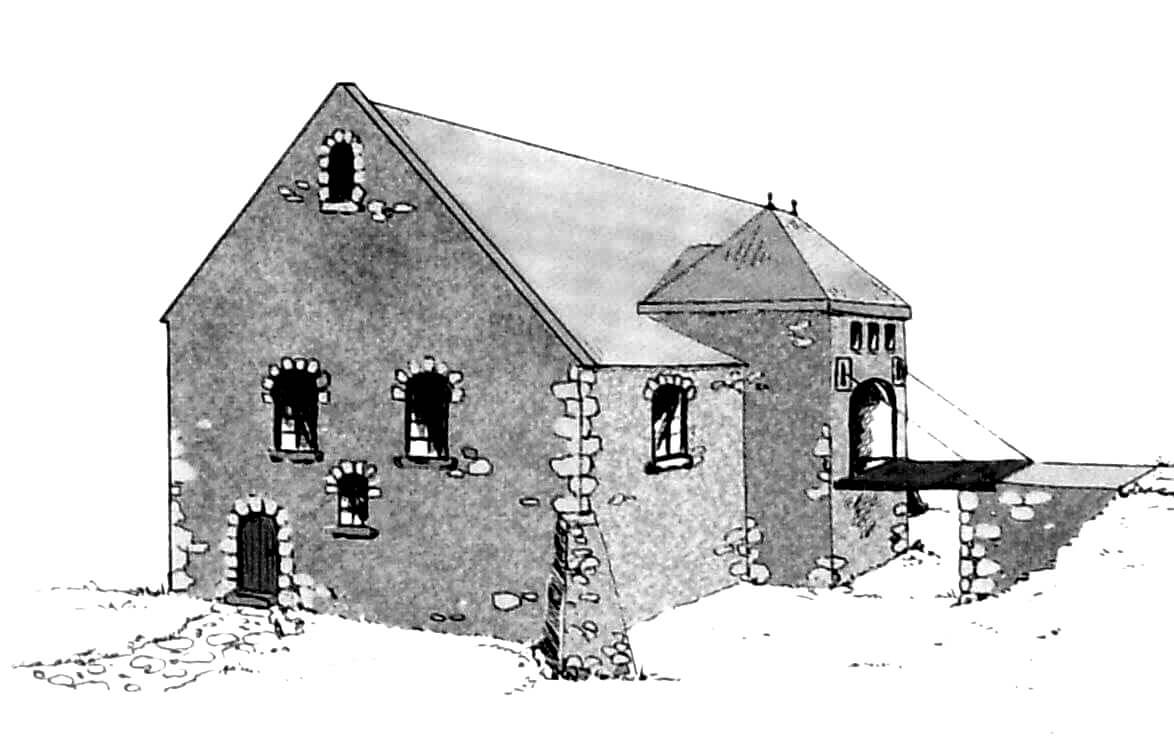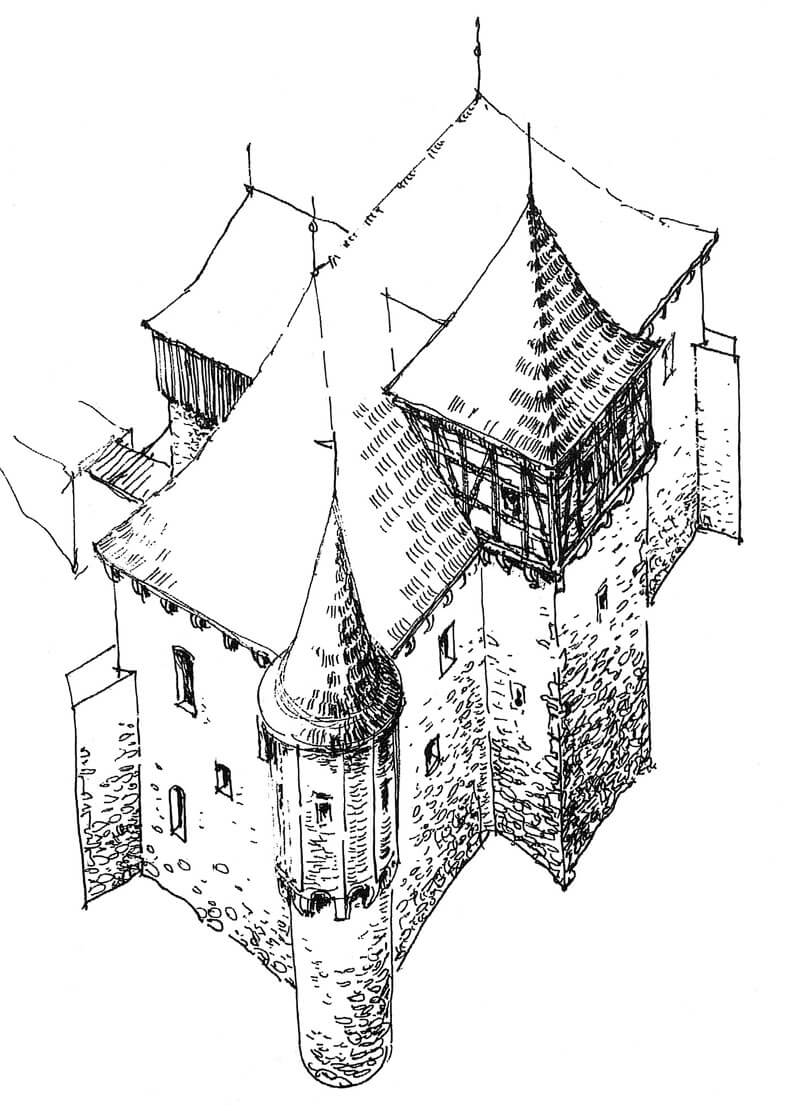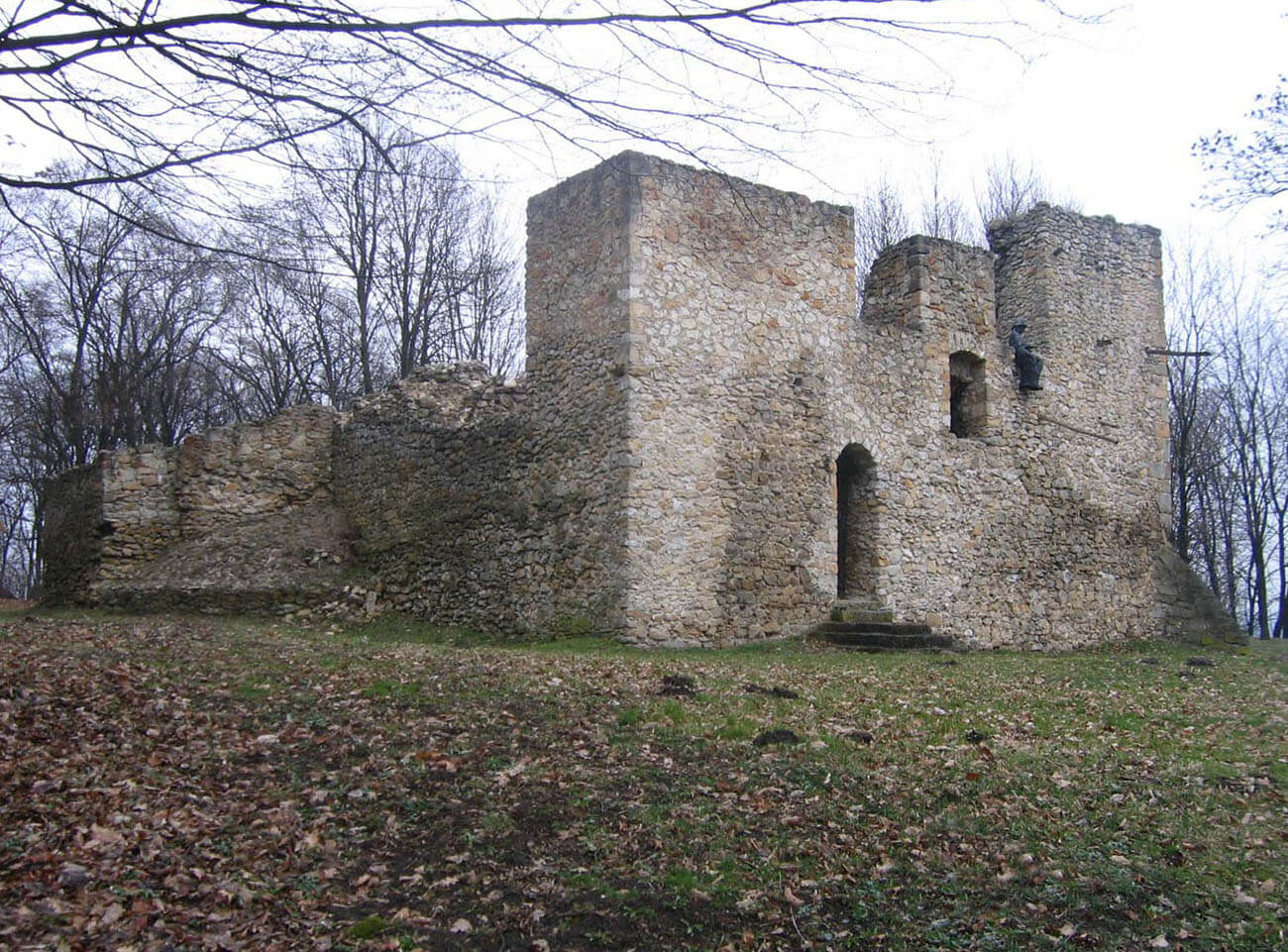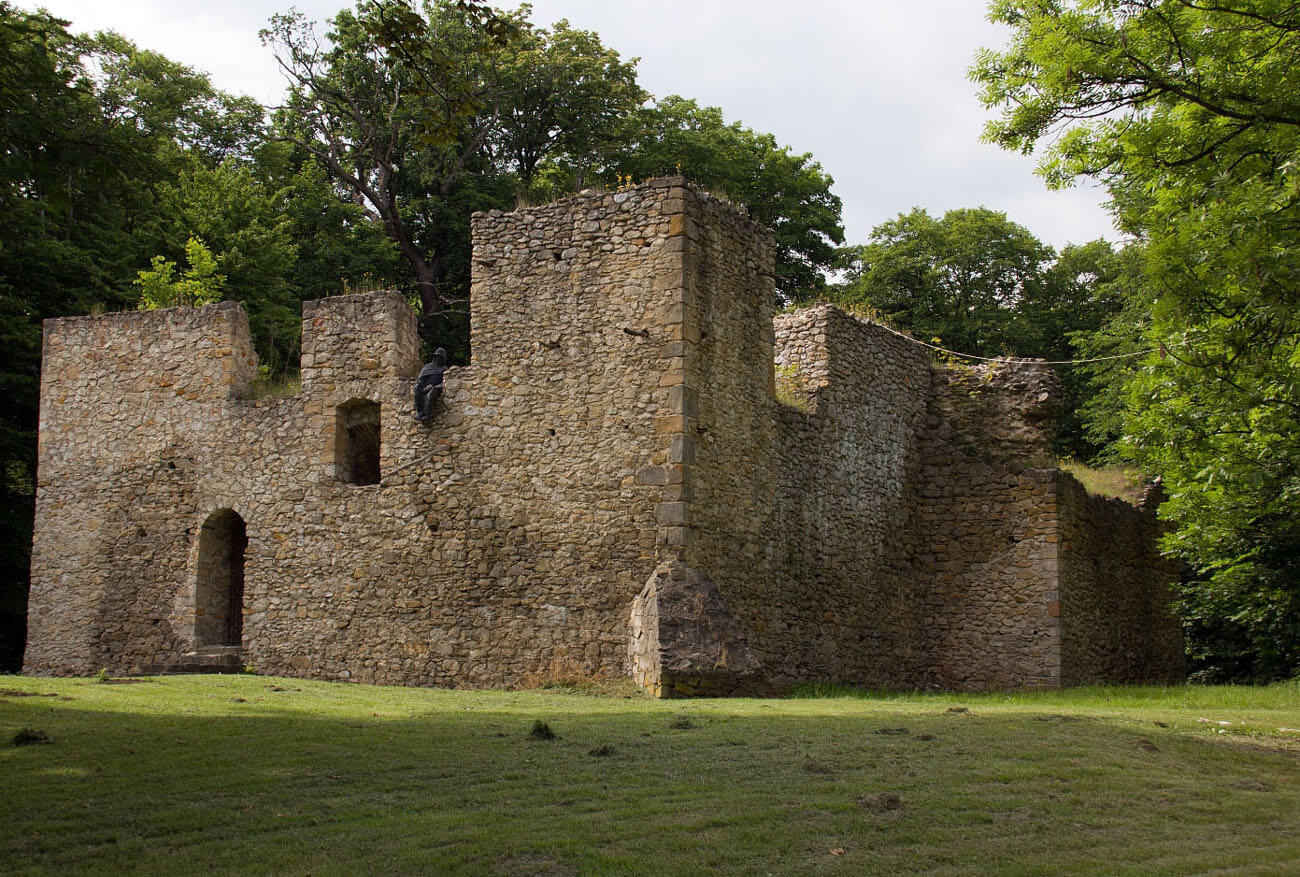History
The exact date of the erection of the knight’s court in Bąkowa Góra is not known, but its construction at the end of the 14th century is associated with the person of castellan of Rozprza, Zbigniew Bąk. A stone manor house stood on the site of an earlier, small, timber motte and bailey castle and was surrounded by an earth ramparts. In the documents it was mentioned for the first time in 1398 under the name Góra (it is not known whether the information concerned the older stronghold or the stone manor house), together with the church and its presbyter, a certain Wit.
From 1408 Zbigniew Bąk occupied the office of the subcamerarius of Sieradz, while he was a castellan of Rozprza since 1411. Perhaps after achieving these dignities, he began building his new residential and defensive seat. In 1419 he was in the cortege going to the court of Eric of Pomerania for the congress associated with the Kalmar Union, which proves his great importance and ambitions. He died at the turn of 1433 and 1434, and the manor house was taken over by the eldest of his three sons, also named Zbigniew, married to the daughter of Piotr, castellan of Gniezno. As a kinsman of the Poznań bishop Andrzej of Bnin, his cousin’s wife, he became one of the most important people in the kingdom. He took part in legations to Hungary and in the expedition against the Turks, where he was awarded for bravery (his coat of arms was placed among 12 other Polish shields in the cathedral in Buda). As a trusted courtier of King Kazimierz Jagiellończyk, he took part in diplomatic missions during the Thirteen Years’ War and negotiations with mercenary troops.
After the death of Zbigniew Bąk the younger between 1469 and 1472, violent property disputes arose between his wife Małgorzata and daughter, also Małgorzata, wife of Dziebałtowski, and Zuzanna, daughter of Zbigniew Bąk, wife of Jarosław Łaski. As a result, in 1489 the property was divided, including the manor house, although the sentence did not satisfy either party and the disputes continued, including assaults and mutilations. Eventually, King Kazimierz Jagiellończyk joined the conflict as a conciliator, but the dispute ended only in 1511, when Jarosław Łaski bought a part of Bąkowa Góra from Małgorzata Dziebałtowska. The dispute resulted in a slight rebuilding of the manor in the 15th century, which, however, did not cause significant changes in its appearance, but only a change in the interior communication system.
Another, early modern rebuilding, judging by the found architectural details, took place at the end of the 16th or the beginning of the 17th century. It was probably carried out by representatives of the Małachowski family who bought the court in 1569. It was used until the 18th century, when it was most likely abandoned due to too harsh housing conditions.
Architecture
The manor house was situated on a vast promontory of the plateau stretching west and north. This area was characterized by significant differences in height, in the western, southern and south-eastern parts there was an elevation, while on the other sides a drop. This was due to the natural terrain, but also to the construction of a manor house on an older mound of burnt stronghold. Originally, the court was surrounded by a stone – earth rampart, running 3 to 5 meters from the walls of the building. Its eastern fragment was used as an access road to the gate of the manor house.
The building, measuring approximately 32.1 x 14.2 x 13.7 x 30 meters, was built of limestone on an irregular quadrilateral plan, with the corners reinforced with larger blocks of sandstone. The south side was tilted westwards, and the north side eastwards, so that during the summer all the walls of the building were exposed to sunlight. The house was two, or maybe even three stories. This is evidenced by the very thick walls of the lowest floor and three buttresses on the north side. It had two annexes: the eastern one protruded in front of the building face by 2.8 meters and the western one protruded by 4.4 meters. East was the original entrance to the manor house and perhaps also a tower which 15th century documents mention.
The building had a defensive character, which is indicated by the lack of window openings at the ground floor level. The southern window was already placed at a height of about 3 meters. There was also a doorway in the same wall leading to the ground floor, but it was pierced a little later, probably at the end of the 15th century. On the residential first floor, the windows were found only on the south side, although their functioning cannot be ruled out also in the not preserved northern chamber.
Inside on the ground floor level, which was used only for economic purposes (no windows), the building was divided into three parts: the northern with one room, the middle one with three rooms (two of them in annexes) and the southern one with one chamber. Their size was different, but similar, all were also irregular. The difference between the ground floor and the first floor was from 3.3 to 3.5 meters, while the thickness of the building walls at the level of the lower floor ranged from 3.4 to 3.7 meters. At the level of the upper floors, the thickness of the walls was already smaller.
Vertical communication was provided by stone stairs located in the niche of the northern chamber and leading to the upper room in the western annex. The niche with the stairs was pierced with a narrow slit opening 90 cm wide (outside about 10 cm wide), providing more air than light. A similar vent was also found in the northern ground floor room, while another, smaller niche with a depth of 70 cm was located in the passage between the northern and central room. Traces of osmulation indicate that it was used to illuminate two chambers with lamp. The lower floor in the eastern annex, 1.5×3 meters in size, was probably used as a prison dungeon or warehouse. This is indicated by small dimensions and vertical walls, from which one could only get out through the ladder or lines. With high probability it can be suggested that the dungeon was covered with wooden boards, acting as a floor on the upper storey. The central room in the middle part of the ground floor was probably crowned with a cross vault, while the southern room with barrel vault. It is not known how the building was heated, it can only be assumed that a hypocaustum oven was used (covers of ducts openings for heated air were found) and tiled stoves (remains of tiles).
The residential and representative functions were carried out by chambers on the first floor, having a similar layout, with the room in the eastern annex as the entrance gateway. Like the central room, it had no windows and could only be illuminated with artificial light. Before the rebuilding from the 15th century, the central chamber was connected to all other rooms on the first floor. The side chambers were illuminated with windows, while three or four windows in the southern chamber had side stone benches. This indicates the functioning of a representative chamber here, about 70 square meters in size.
Current state
Today, the small castle in Bąkowa Góra is a well-preserved, partly reconstructed ruin, valuable as one of the few examples of the medieval seat of middle-class knighthood. Free admission at any time of the year.
bibliography:
Głosek M., Dwór murowany w Bąkowej Górze, Łódź 1998.
Leksykon zamków w Polsce, red. L.Kajzer, Warszawa 2003.
Sypek A., Sypek.R., Zamki i obiekty warowne ziemi sandomierskiej, Warszawa 2003.

