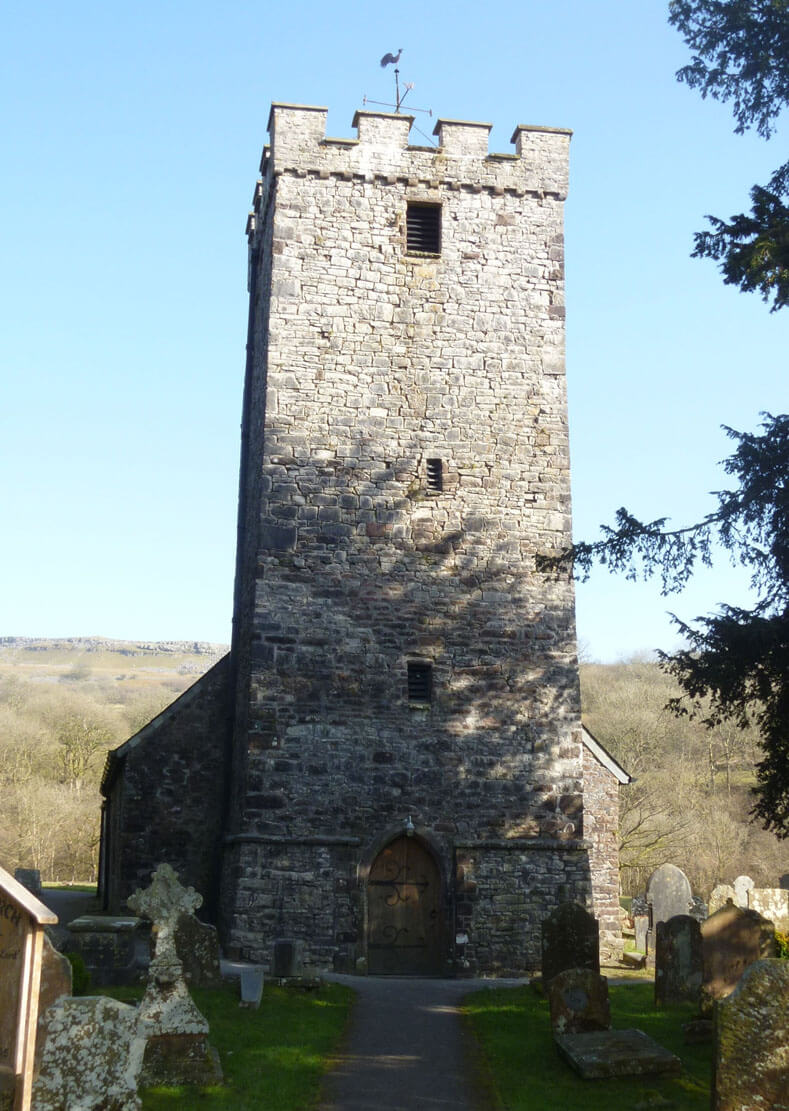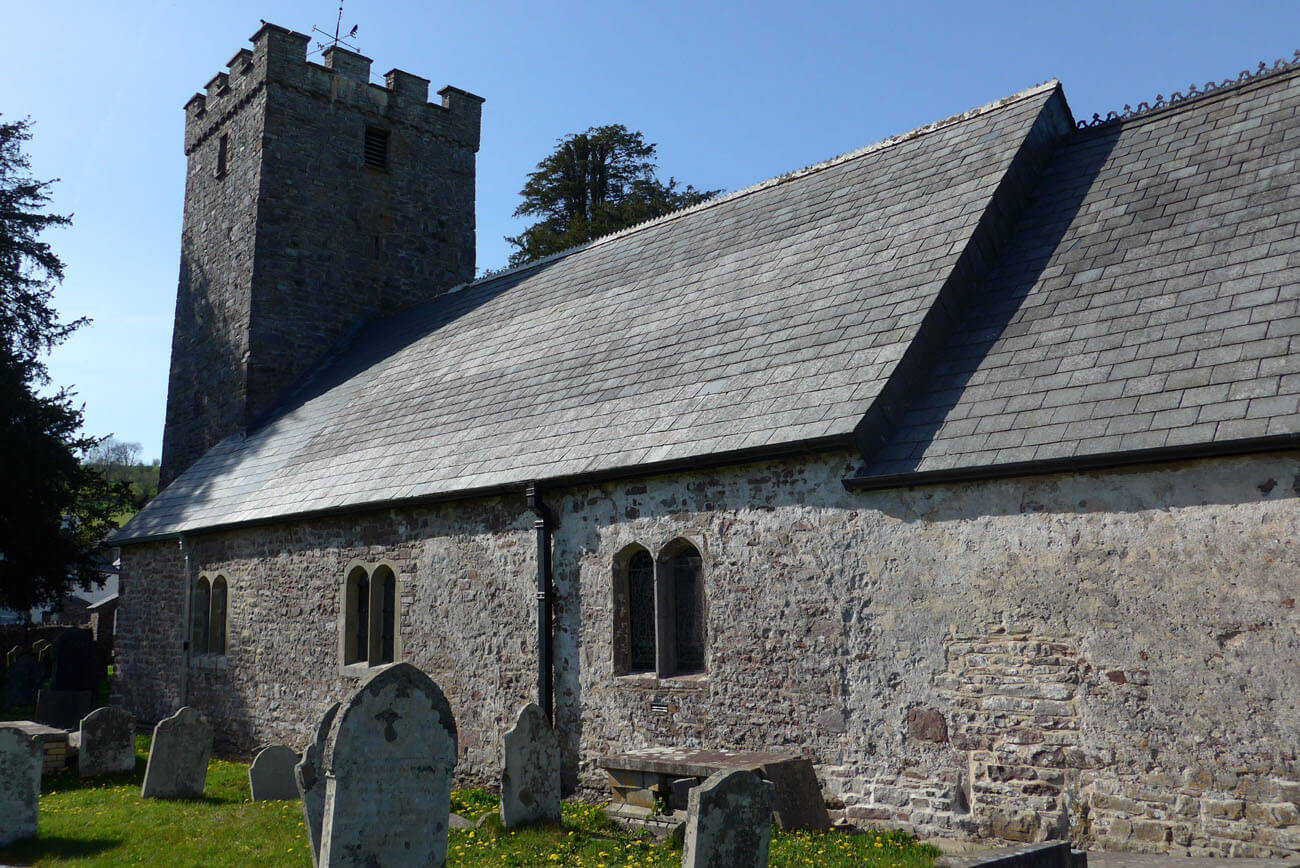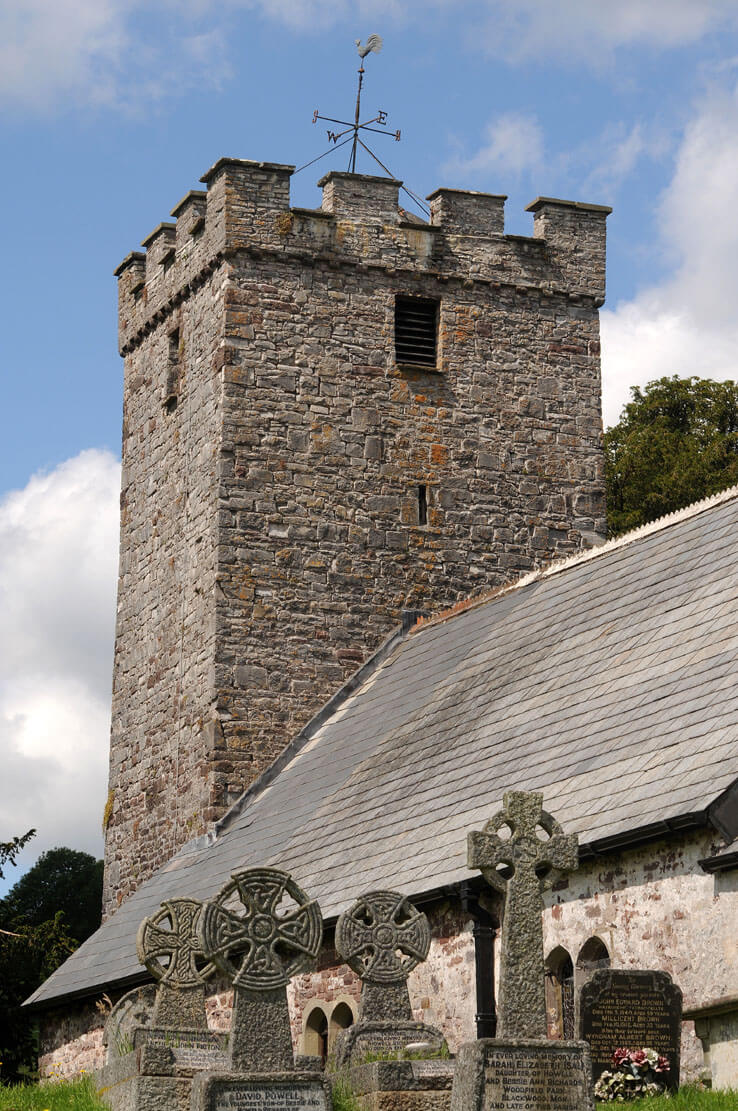History
The church in the village of Ystradfellte was probably built in the 15th century, and in the 16th century enlarged by a tower and perhaps by the present chancel. In the second half of the nineteenth century, it was thoroughly renovated. Among other things, the roof truss in the nave and window frames were replaced, although the newly inserted ones imitated the appearance of earlier ones, probably from the 17th or 18th centuries. The last renovation works of the church were carried out in the 1970s.
Architecture
The church consists of a rectangular nave and a lower and short chancel of the same width, closed on the east with a straight wall. The tower, built in the 16th century on the axis of the west facade is four-sided, crowned with battlement and parapet on protruding corbels. An open roof truss was used inside the nave and chancel, while in the chancel it has been preserved in its original barrel form. Inside the nave and chancel a wooden barrel ceiling was used.
Current state
The church has retained its medieval layout and perimeter walls, but many architectural details had to be replaced in the 19th century. Most of the northern and southern windows of the nave come from this period, although they copy the appearance of the older jambs created in red sandstone (one south window in the nave). The late-medieval two-light window has survived in the southern wall of the chancel and the single lancet one in the northern wall, while the large eastern window was replaced in the 19th century. Inside, in the chancel a timber barrel ceiling from the 15th / 16th century has been preserved.
bibliography:
Salter M., The old parish churches of Mid-Wales, Malvern 1997.
Website coflein.gov.uk, Church of Saint Mary, Ystradfellte.
Website cpat.demon.co.uk, Church of St Mary , Ystradfellte.



