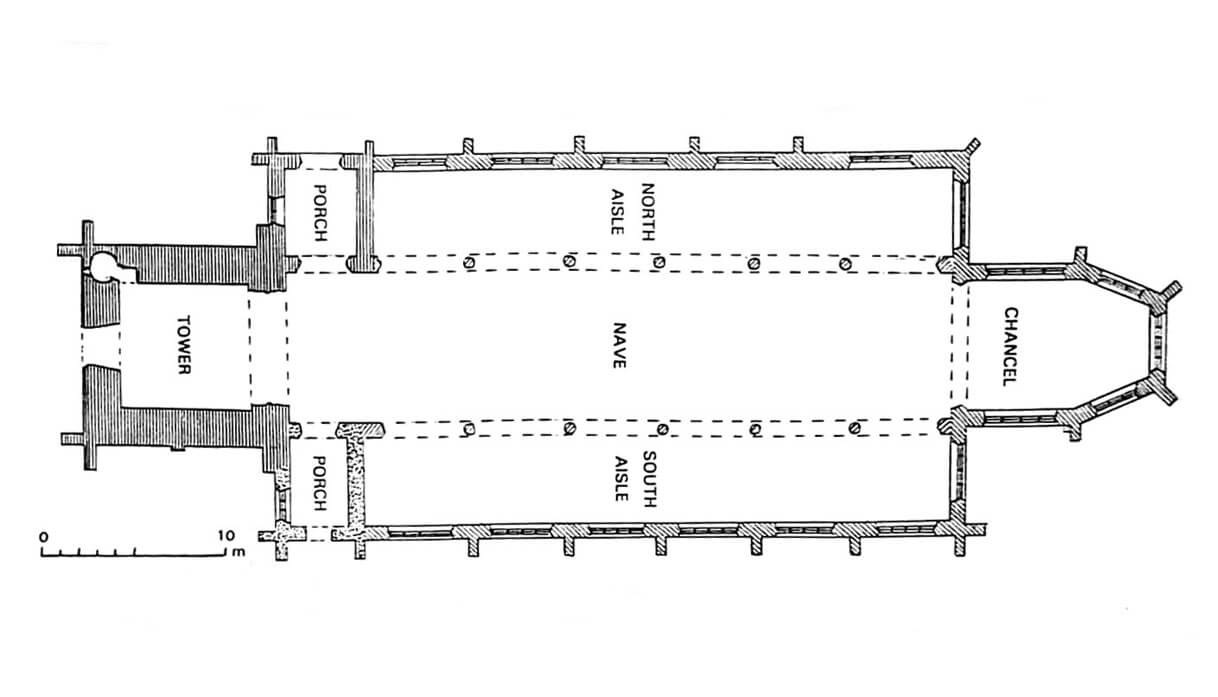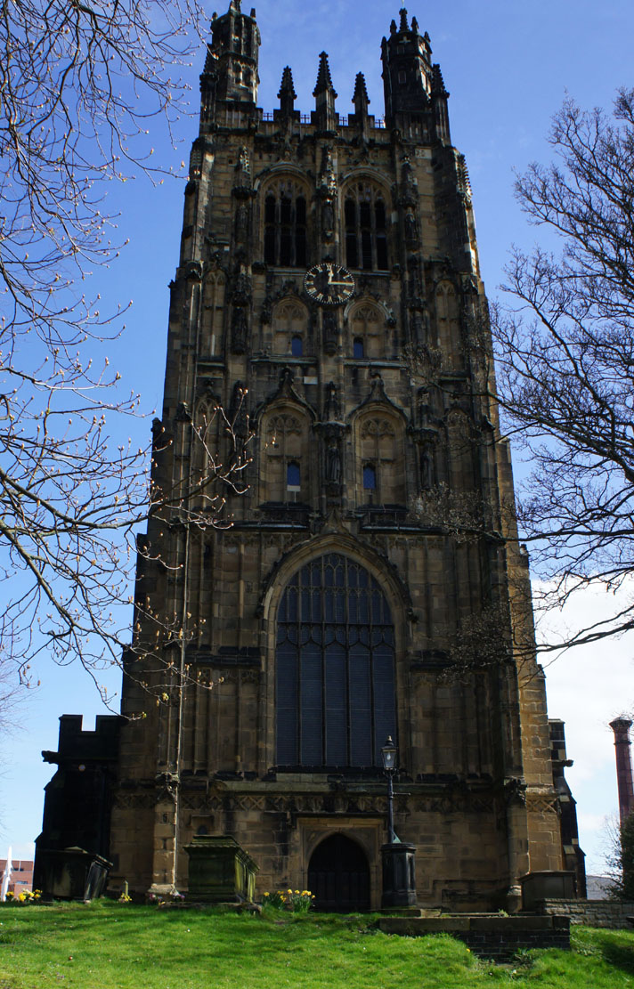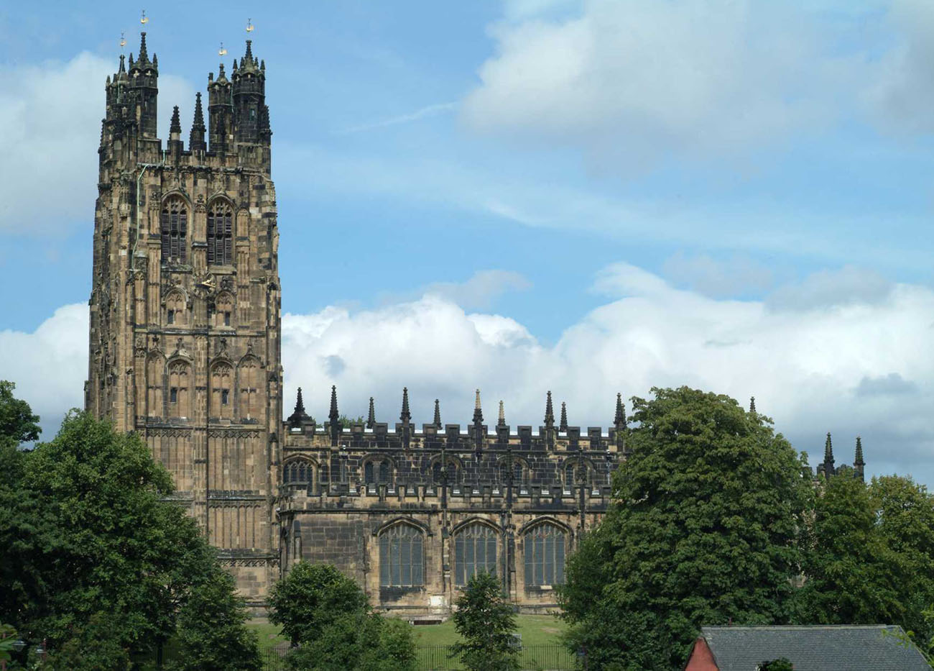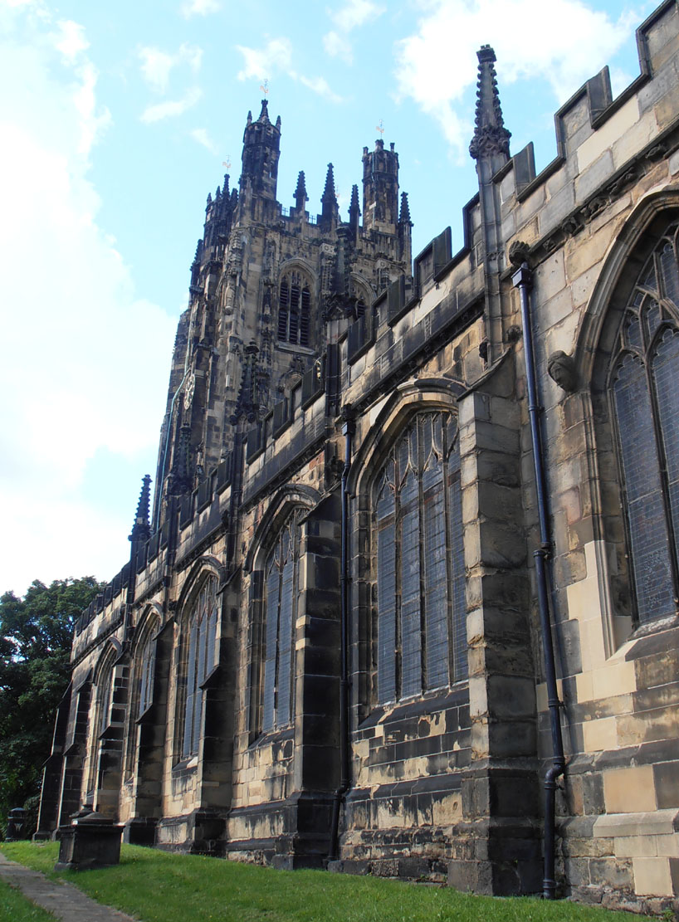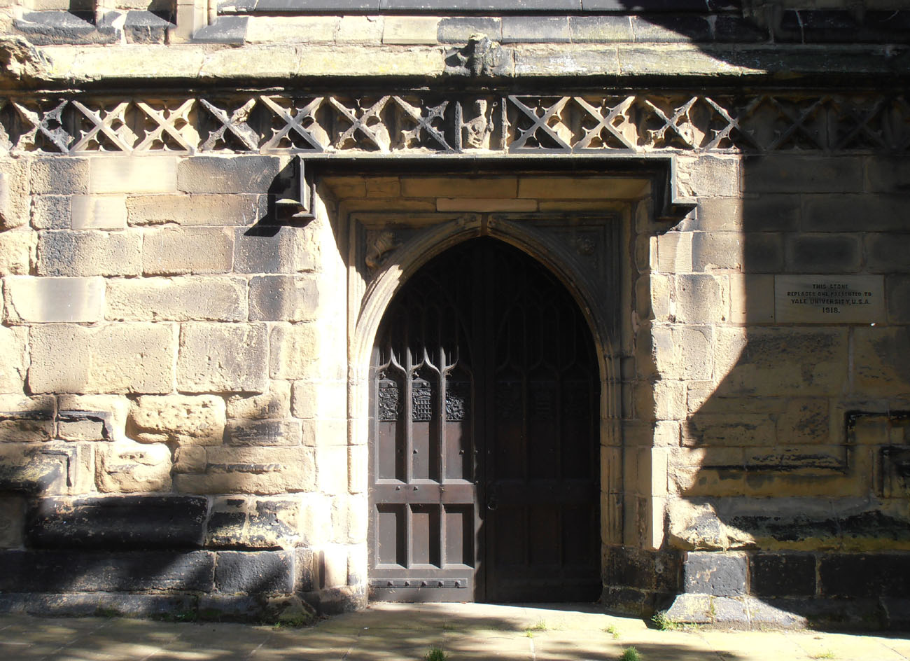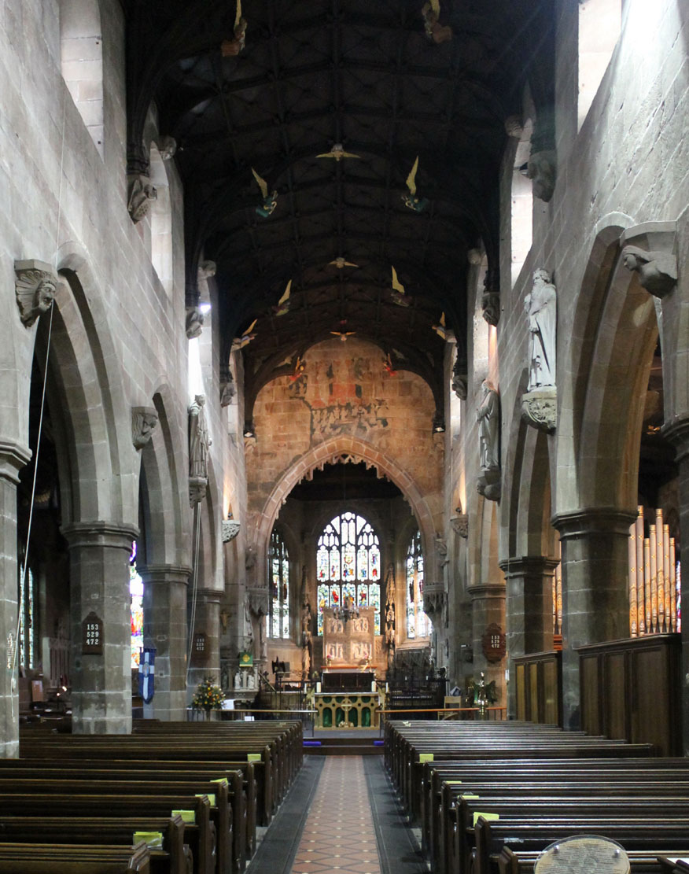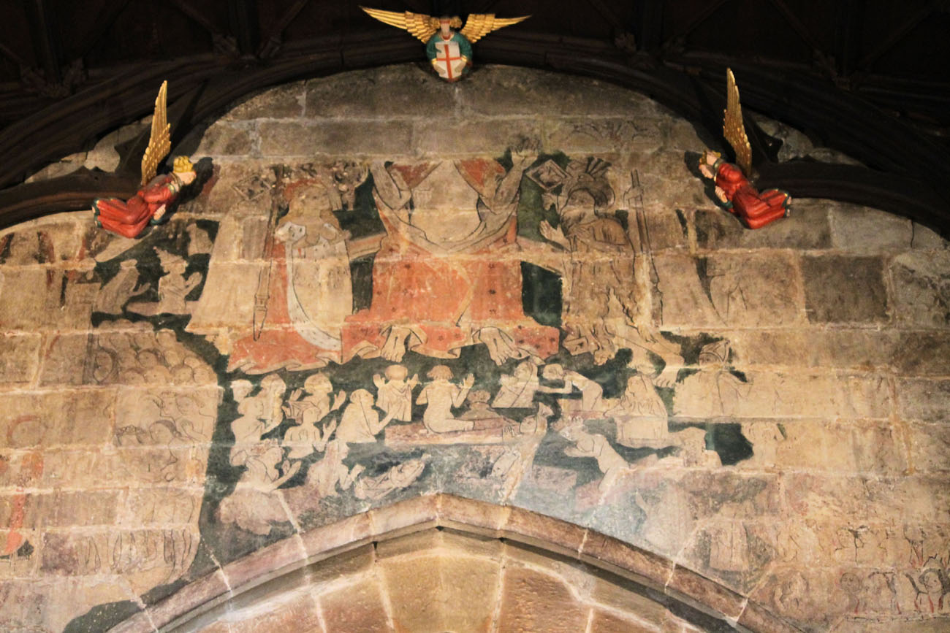History
The original church in Wrexham was erected in the twelfth or early thirteenth century. The first record of it comes from 1220, when the bishop of St Asaph gave the monks of Valle Crucis half of its income (the second half was gifted by another bishop, Abraham, seven years later). In 1247, prince of Powys, Madog ap Gruffydd, bestowed monks of Valle Crucis with the patronage of the Wrexham church. As a result, the abbey received the vicar’s tithe, which further increased the wealth of Valle Crucis.
In 1330, the church had to be rebuilt because of the damages caused to its tower during the storm. The present appearance temple owes to another reconstruction from the fifteenth and sixteenth centuries, probably financed by Lady Margaret Beaufort, the mother of king Henry VII. Its beginning was caused by the fire that struck the church in 1457 or 1463. First, the side aisles were built, around 1500 a chancel was added, and the tower was completed in 1524-1525.
Fortunately, the late 16th century did not bring any major changes to the church’s architecture. Protestants separated only the presbytery with a partition, which henceforth used for secular purposes, some Gothic equipment was also removed, and the organ and the tomb of Robert ap Iorwerth of Llwyn Onn were destroyed. At the beginning of the 18th century, galleries were inserted between the arcades of the nave, replaced in the years 1819 – 1822. Then in the 1860s, a thorough renovation of the church was carried out, repeated at the beginning of the 20th century, when mainly the tower was renovated.
Architecture
The late-Gothic church gained 54.2 meters in length and 20.7 meters in maximum width, the size is impressive for a Welsh parish temple. It was formed from a rectangular nave with two aisles, in the form of a basilica, to which a three-side ended chancel was attached to the east. The central nave, dating back to the fourteenth century, with inter-nave arcades built in the style of English Decorated Gothic, gained seven bays, while the side aisles were shorter by one bay, due to the separation of entrance porches in the western part. The side aisles and the presbytery were already erected in the Parpendicular Gothic style. Originally, the eastern bay of the southern aisle was occupied by the Lady Chapel, while on the opposite side in the northern aisle there was the chapel of St. Catherine.
On the west side of the nave, there was a four-sided tower added, also built in the Parpendicular Gothic style. It gained over 41 meters high, richly decorated facades and top with four corner turrets. The entire tower was distinguished by incredible splendor with many blendes, pinnacles, friezes and medieval carvings, including an arrow and a deer, attributes of Saint Giles. Ogee arches were used with liking, crowning the archivolts of blind recesses, the archivolt of the magnificent five-light west window and the top-floor openings filled with tracery. There were also numerous recesses with canopies, housing carved figures of saints and rulers mounted on the corbels, placed especially on the corner buttresses, on the middle and upper floors of the west facade and, respectively, on the eastern wall towering over the nave.
The interior of the nave was covered with a 16th-century wooden roof truss, supported on stone corbels placed between the windows of the clerestory, with each corbel decorated with a coat of arms. The roof truss itself was decorated with 16 angels playing on various instruments from the end of the Middle Ages. In the eastern part of the nave on the roof truss, there was also placed a red devil’s mask with protruding ears and a pulled out tongue.
The aisles were divided by octagonal pillars with low capitals, carrying pointed arcades. The chancel was separated from the nave by a pointed arcade, originally decorated in an archivolt with tracery. Above it there was placed a polychrome in the 15th / 16th century showing the Day of the Last Judgment (Doom Painting). Below the archivolt, the jambs were formed in the form of recesses with canopies, originally probably housing carved figures. In the south-eastern wall of the chancel, a triple sedilia was placed, decorated with spandrels and the head of the so-called the green man. Its three-sided recesses were crowned with ogee arches filled with cinquefoils.
Current state
St. Giles’ church in Wrexham is today one of the largest and greatest parish churches in Wales. It impresses with the splendor of the late-Gothic decorations and elaborate ornaments, especially on the façades of the tower. What’s more, inside, it has preserved the late-medieval roof truss and fragments of polychromes. Also visible are the fourteenth-century inter-nave arcades and the stone corbels supporting the older roof truss, unused since the nave was raised in the fifteenth century. Particularly interesting is the corbel showing the mermaid and the late-medieval instruments shown in the hands of angels on the roof truss of the nave, or the expressive devil’s mask. In the presbytery, it is worth paying attention to the triple sedilia located on the south-eastern side. They were created in the fourteenth century and moved from another place in the church after the construction of the late Gothic chancel. The early modern transformations of the nineteenth century were limited mainly to the porch (now vestry) of the southern aisle and the renewal of some traceries, ornaments and decorations on external or internal facades.
bibliography:
Salter M., The old parish churches of North Wales, Malvern 1993.
The Royal Commission on The Ancient and Historical Monuments and Constructions in Wales and Monmouthshire. An Inventory of the Ancient and Historical Monuments in Wales and Monmouthshire, IV County of Denbigh, London 1914.
Williams A., The Parish Church of St Giles, Wrexham, Wrexham 2000.
Wooding J., Yates N., A Guide to the churches and chapels of Wales, Cardiff 2011.

