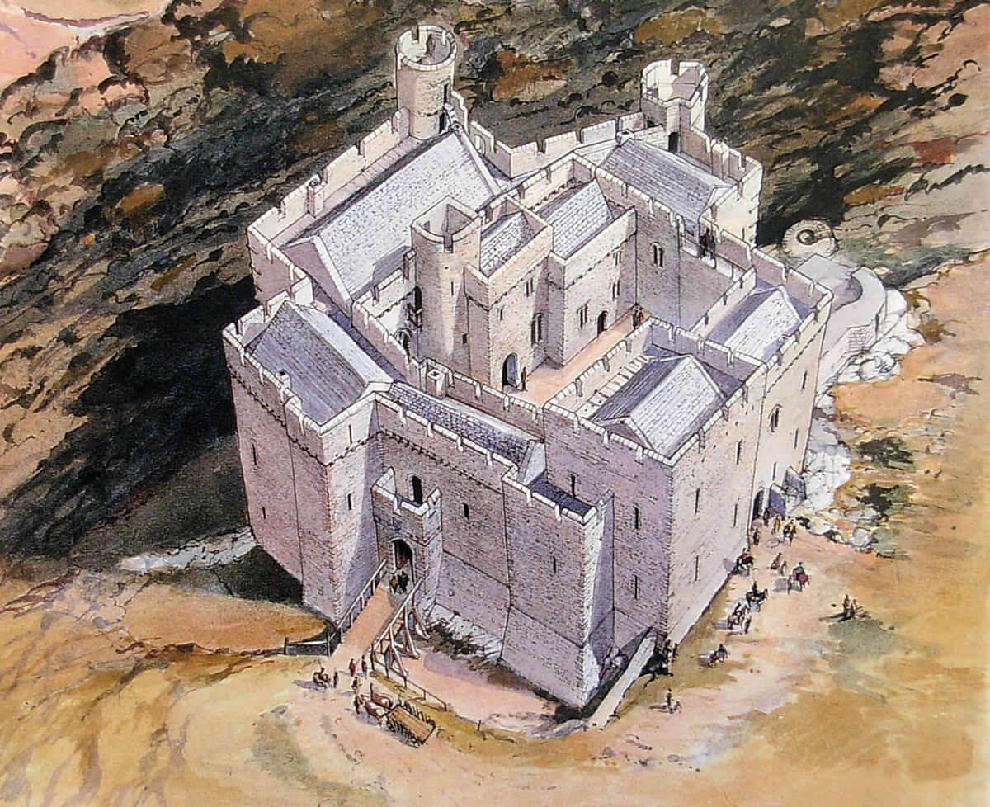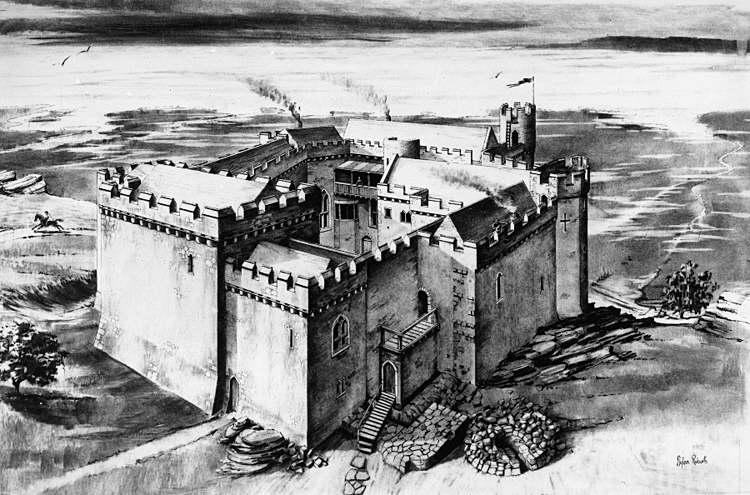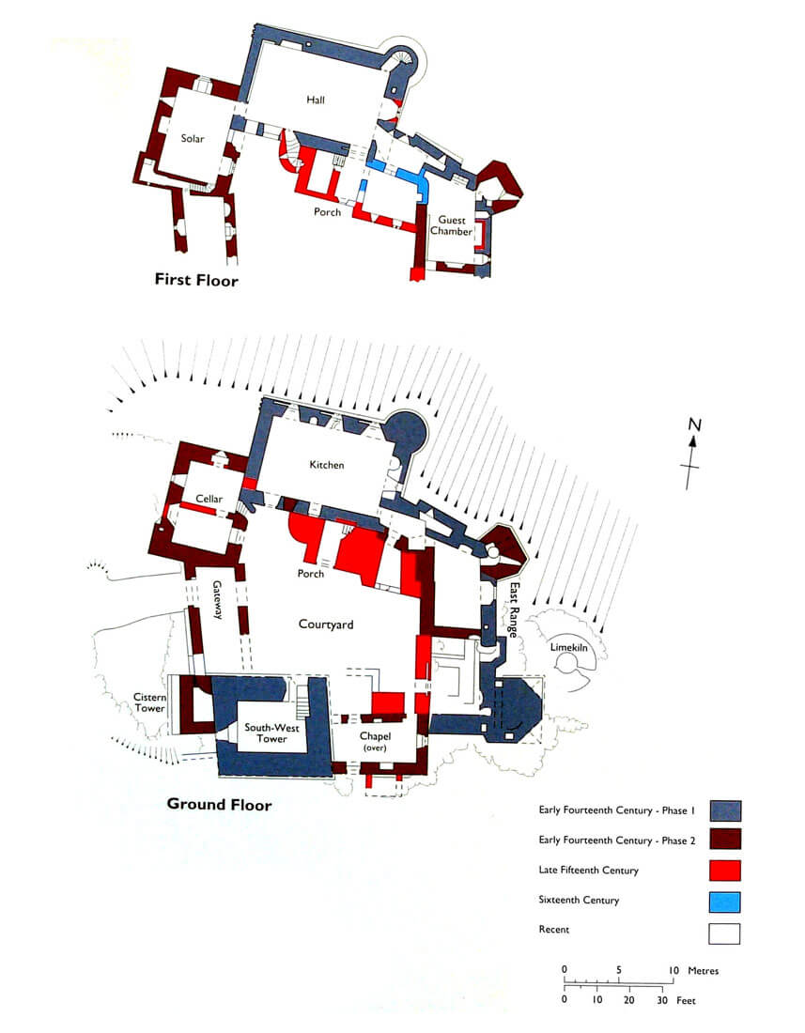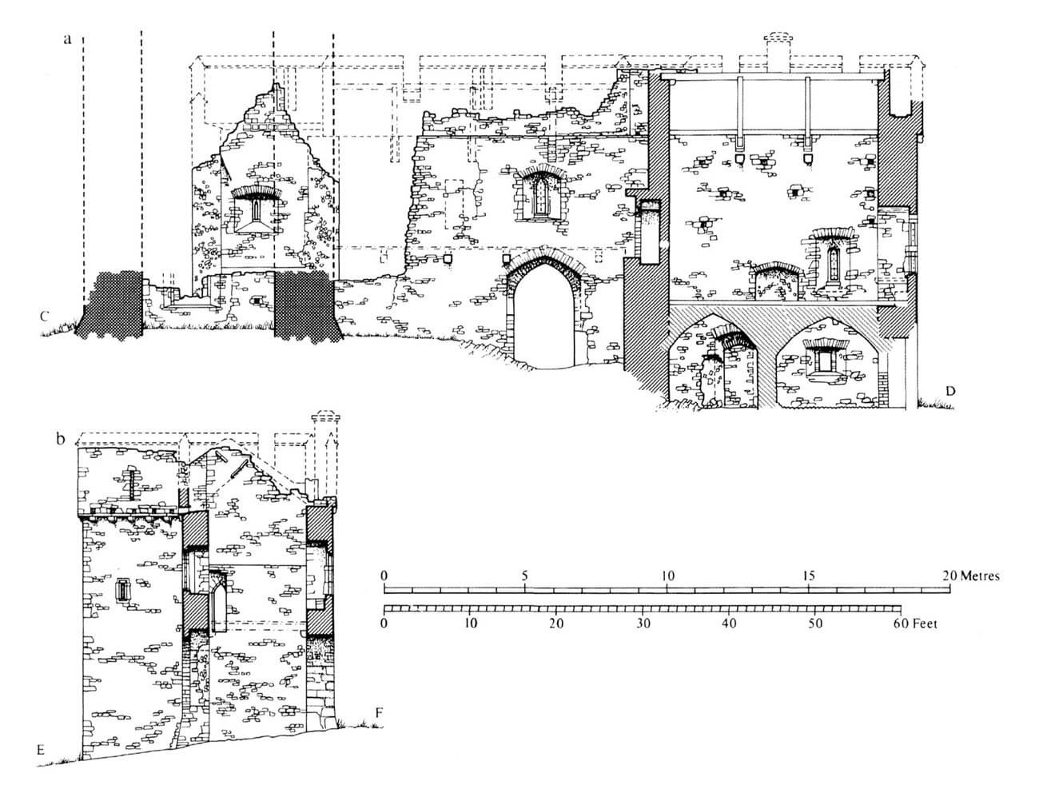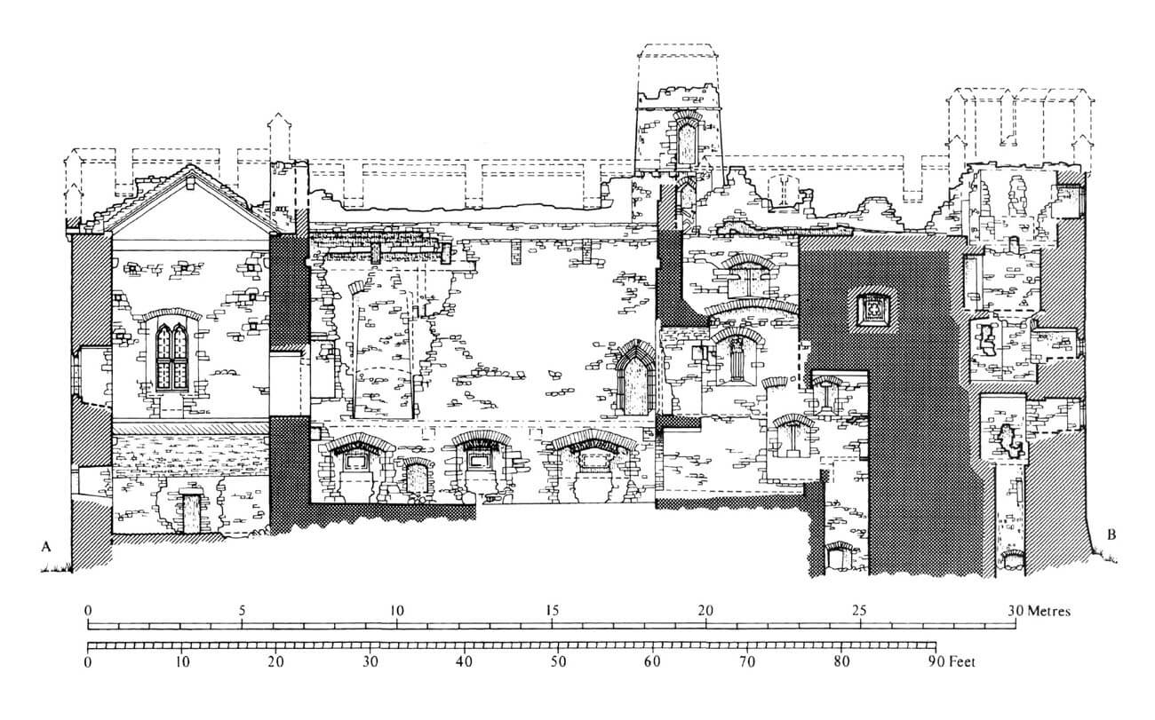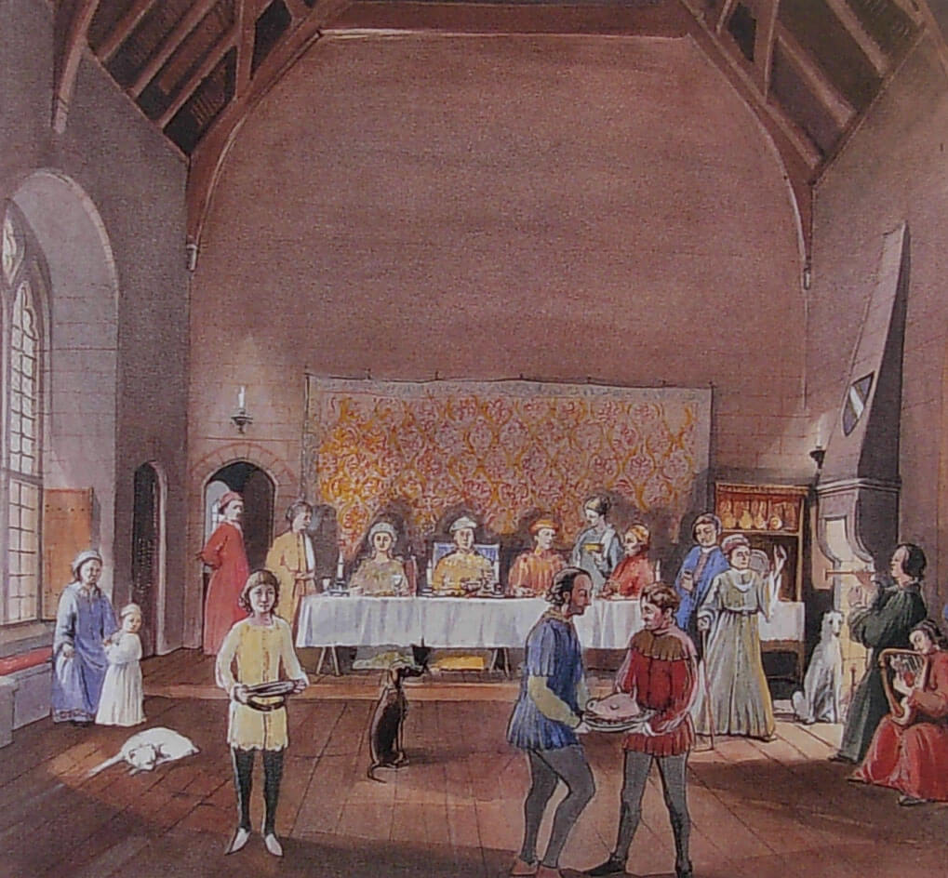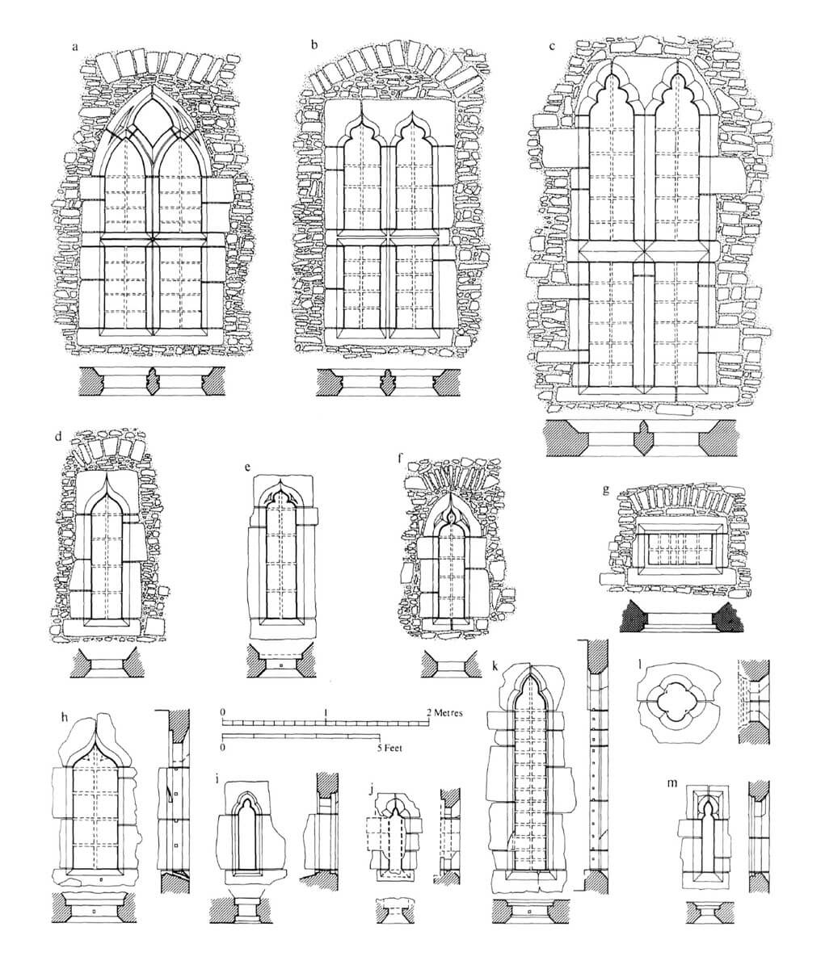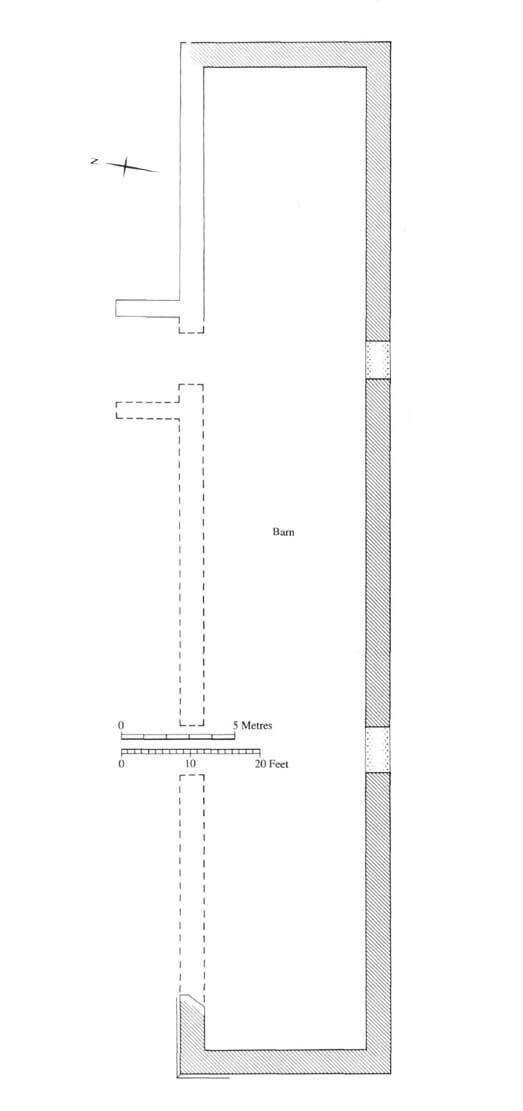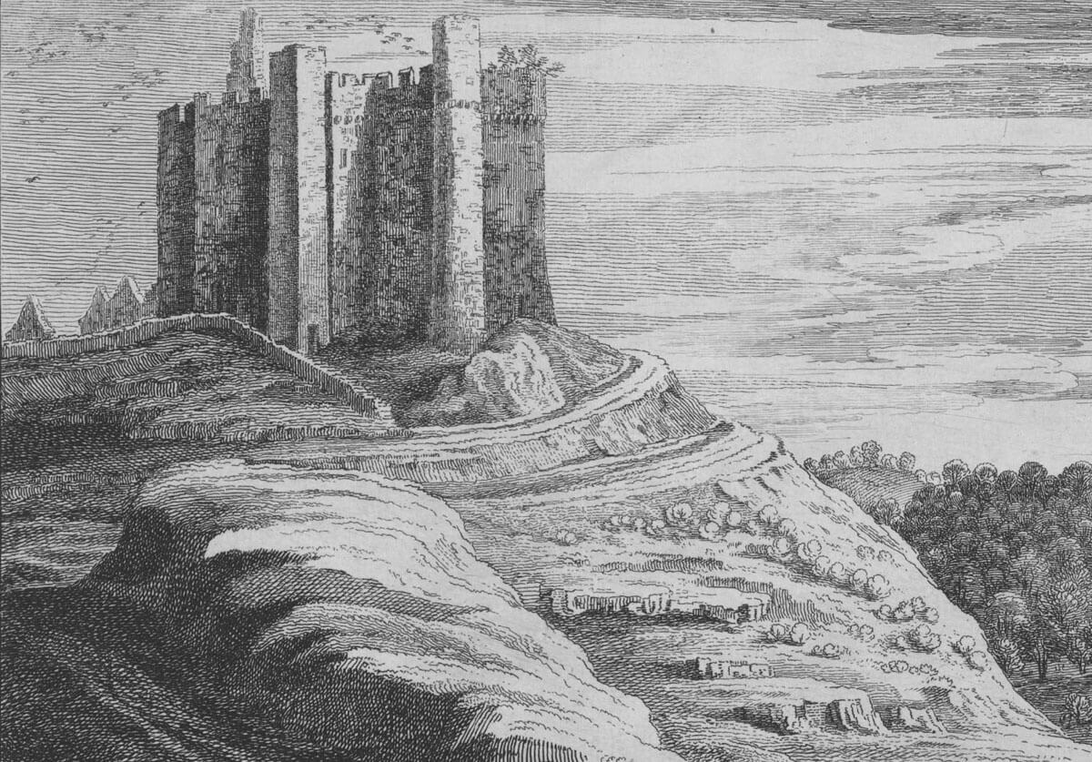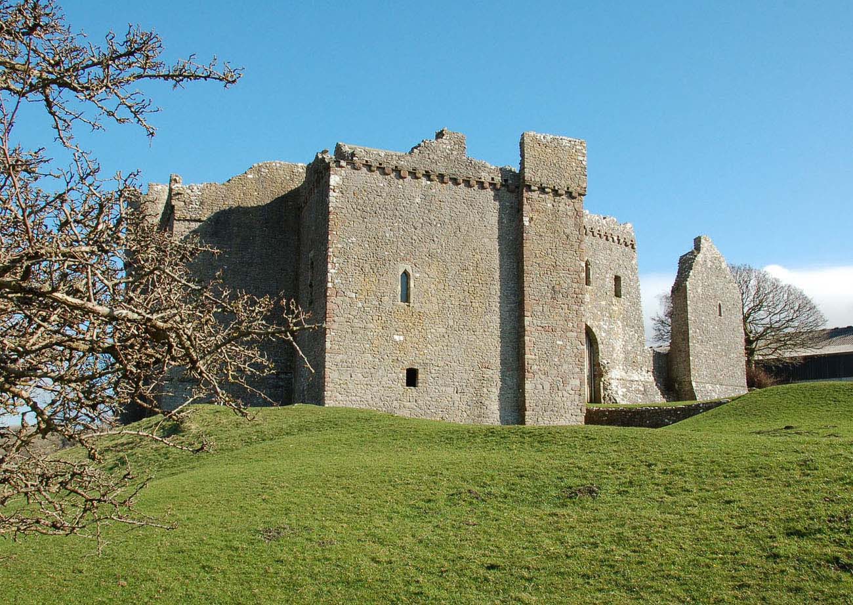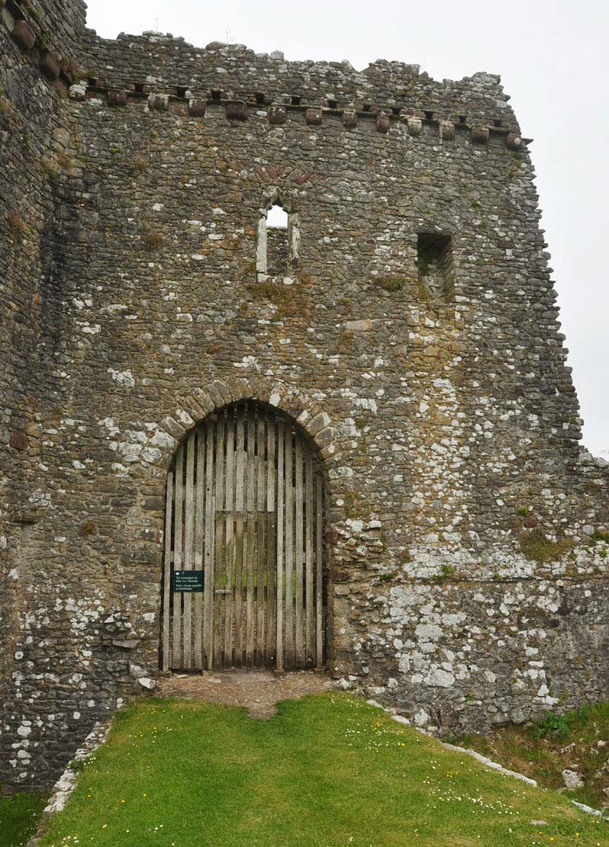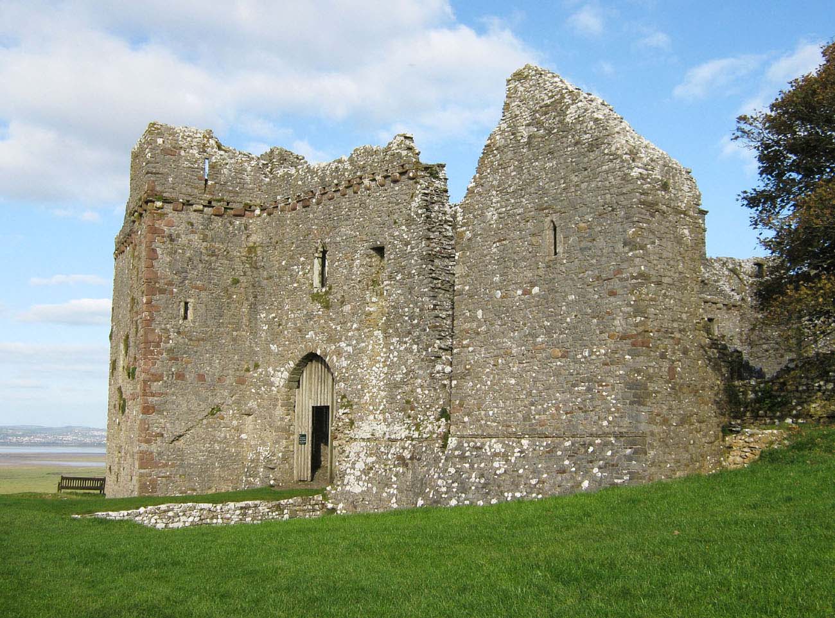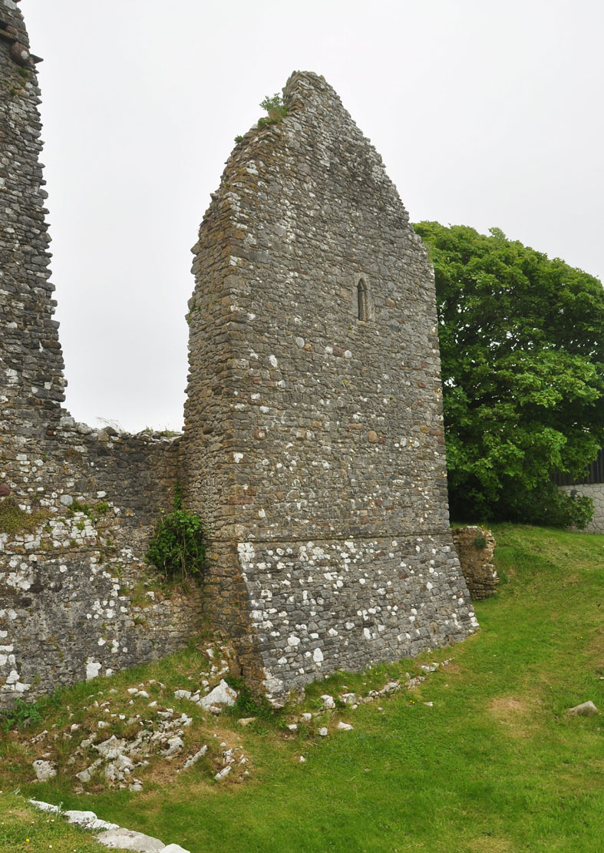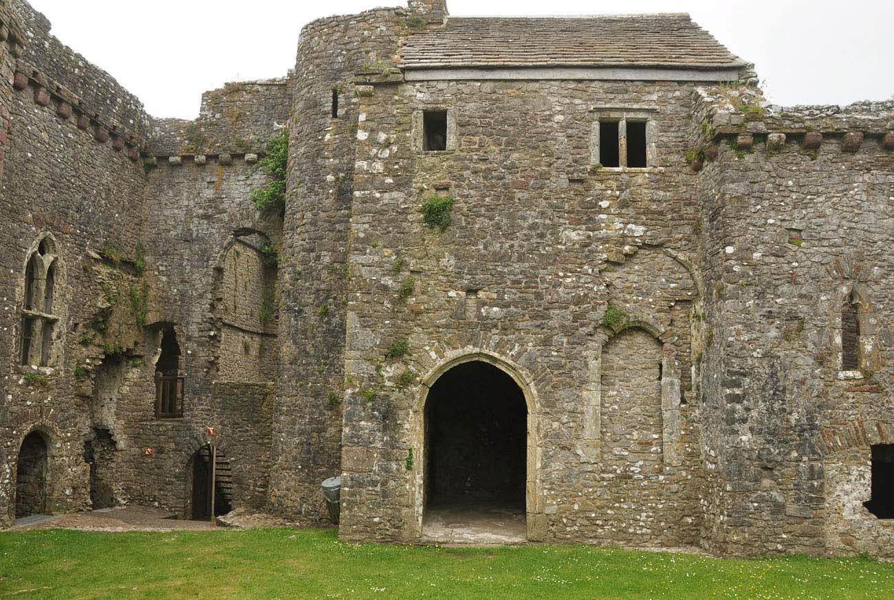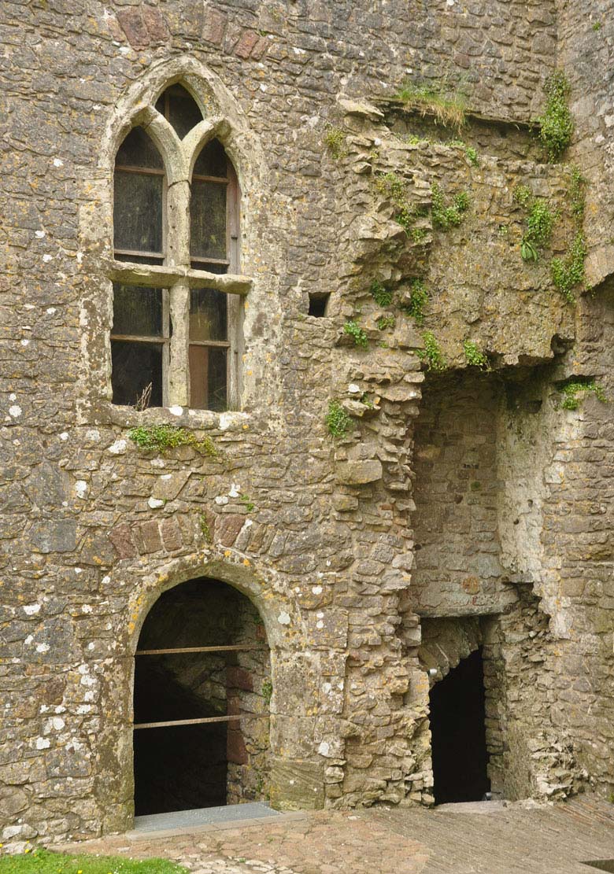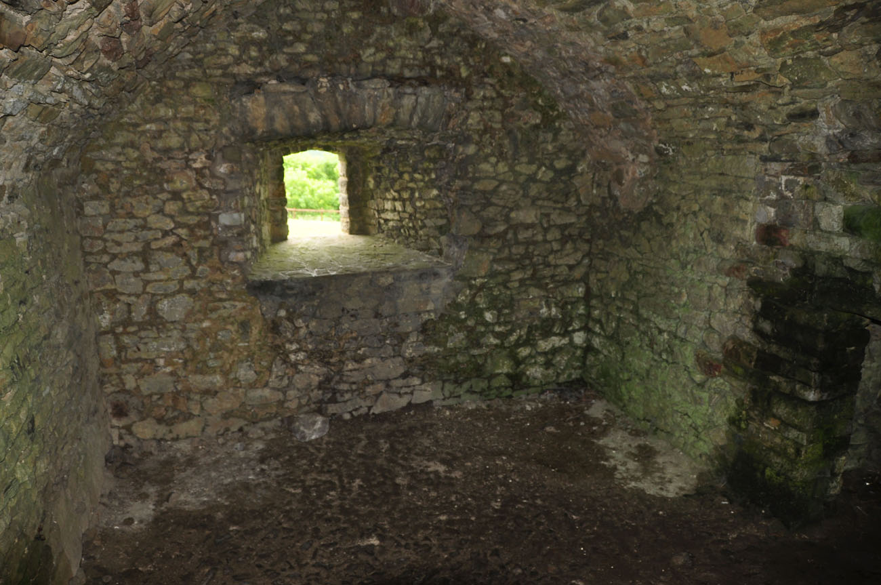History
The castle was built by David de la Bere, steward of William de Braose, Lord of Gower, in the first quarter of the 14th century. David and his wife Joan received the lands around Weobley in 1304 from John Turberville by a deed of free donation establishing the rents for local goods. Weobley was first mentioned in a documents in 1306, and in 1318 construction work had to be advanced enough for a document to be issued at the “Webley”. David was last recorded in written sources in 1327.
In the years 1403 – 1406, the castle was attacked several times during the great Welsh rebellion led by Owain Glyndŵr. It is possible that the then owner of the castle, John de la Bere, was killed in one of the raids in 1403, leaving an underage heir, Thomas. Although the rebellion was finally suppressed in 1410 by Henry of Monmouth (later King Henry V), the castle was devastated after the fighting ended. The de la Bere family had moved partially to Berkshire, and because Thomas was underage, Weobley was cared for by John St John of Fonmon. In 1420, the local goods were divided between various members of the family.
In 1472 the castle was owned by Lady Lleucu (Lucy) Bassett, who leased it to a certain Richard Loughor. Lucy must have acquired Weobley through marriage to either Hugh Bassett or John St John, both related to the de la Bere family. From her second marriage a branch of the family was formed that owned part of the Weobley estate until the time of Elizabeth I, with the castle itself at the end of the 15th century owned by Sir Rhys ap Thomas, son of her brother, Thomas ap Gruffudd ap Nicholas. Sir Rhys was a supporter of Henry Tudor and fought on his side at the Battle of Bosworth in 1485, and was subsequently appointed governor of Wales. In Weobley, he made many modifications, transforming the castle into a more comfortable residence.
Before Sir Rhys died, the castle passed to Lady Katherine St John, the wife of Rhys’ son, Sir Gruffudd ap Rhys, who died before him in 1521. Lady Katherine retained Weobley and other lands on the Gower Peninsula after Sir Rhys’ death in 1525, when the rest of his extensive estates passed to her son, Rhys ap Gruffudd. In 1531 he was executed for treason by Henry VIII. His property was taken over by the English Crown, but with the exclusion of the Lady Katherina’s Weobley. Katherina remarried Sir Piers Edgecumbe, owning the castle until her death in 1553. It was then that it was taken over by the Crown and leased several times. In 1560, the castle was bought by Sir William Herbert, whose descendants held Weobley until it was sold in 1666 to the Mansel family of Llanrithrid. The castle was already dilapidated then, and due to the fact that it was not inhabited by the new owners, it soon fell into ruin. In 1911, the last owner of Weobley, Emily Talbot, handed over the monument to the state.
Architecture
The castle was erected south of the slopes descending towards the marshy regions of the Llwchwr estuary into the wide-spread Loughor River. Its defenses were strengthened by smaller slopes on the eastern side and in a short section on the north-west side. The easiest way to get to Weobley was from the west. There, a ditch carved in the rock was created, in front of which the buildings of the not fortified outer bailey were situated. The castle itself consisted of a series of buildings, tower houses, annexes and a defensive walls, connected with each other in a different, irregular configuration and delimiting an internal quadrilateral courtyard. They were built in two main stages, most of which was erected in the first quarter of the fourteenth century in two separate, though close in time, phases. Phase one was characterized by a slightly more ambitious construction program, while phase two was characterized by a more economic approach to completing the castle, while paying less attention to defense.
The main gate was in the west wing and did not have much defensive value. It was preceded by a fairly shallow ditch, and the pointed portal perhaps, was placed in a short foregate, protruding slightly in front of the wall of the wing, although the toothing of the wall could as well have been not very massive buttresses. From the north and south, the gate was slightly flanked by the north-west building and the annex called the Cistern Tower, but not a single arrowslit was directed towards the entrance (only small windows). Only the wall-walk crowning both the gatehouse and both adjacent buildings was able to defend it. It was protected by a battlement and parapet mounted on protruding corbels. The gate passage was high, so it allowed the travel of a horse rider. It was closed with a wooden door, but there was no space for a portcullis. Inside, the gate wing housed an additional living room in the upper floor, separated from the passage in the ground floor by a wooden ceiling mounted on stone corbels. This room was illuminated by single, one-light windows from the east and west, both pointed, splayed, secured with iron bars, embedded in segmental recesses, but only the east one had side seats. The room was equipped with a rounded fireplace near the northern corner.
To the south of the gate there was a Cistern Tower, which was basically only a small annex to the south-west tower. There was a water storage pit in it, located on the lowest floor and connected to the roof by channels through which rainwater dripped. It was the only source of water in the castle, as no traces of any well were found. The Cistern Tower adjoined the massive south-west tower, which was probably the oldest building, originally connected only to the perimeter wall. It had dimensions of 10.2 x 8.8 meters with thick walls 2.1 meters wide. It had two floors above the ground floor, with the entrance probably located from the courtyard at the first floor level, accessible by timber stairs. From the east, in the second phase of the 14th-century expansion of the castle, a rectangular chapel building was attached to the tower. It reduced the defensive value of the older structure, which no longer protruded in front of the perimeter of the wall. The chapel itself, with a piscina in one of the walls, was on the first floor and was probably accessible from the courtyard by means of wooden stairs. The lower storey was connected to the courtyard by doors at both ends of the building and to the area in front of the castle with a postern in the southern wall.
The eastern part of the castle consisted of a south-eastern building, erected near the lime kiln, needed for making mortar during construction process. Probably the tower-like building was to have at least two storeys, and judging by the chutes from the three latrines, even higher, at least three storeys, was to be the adjacent south-east tower. It was 4.8 x 6.4 meters, characterized by a solid, full wall on ground level. Ultimately, however, these buildings were probably never completed. A fireplace and an oven were to be placed in the ground floor of the building, so there was to be a kitchen or a bakery. The latrines led into the vaulted canal below the building, and the next garderobes were provided by a polygonal turret at the northern end of the east wing. The latter building provided a living quarter for guests on the first floor, and a ground floor for utility use. The upper chambers had to have high living comfort: fireplace heating, a discreet passage to the latrines and decorative windows with trefoils and quatrefoils. At the end of the 15th century, in the northern part of the east wing, another, highest floor was added by lowering the first floor. As the southern part of the east wing was probably never completed, at the end of the 15th century this abandoned part of the castle was fenced off with a wall, in which a postern closed with a draw-bar was placed in the ground floor.
The most important wing of the castle was on the north side. A rectangular building was erected there with a great hall on the first floor and a kitchen on the ground floor, having dimensions of 14 x 9.6 meters in the plan. Its north and east walls were planned from the beginning as the outer walls of the castle, which made them more thick, while the north-east corner had a bulge, housing a staircase, at the level of the first floor leading to a battlemented wall-walk. The staircase passed into the form of a cylindrical watchtower, the upper platform of which was only accessible via a ladder from the wall-walk.
Two storeys of the north wing were separated inside with a timber ceiling. The kitchen was lit from the outside by three wide, four-sided windows, secured with iron grilles and draw-bars closing timber shutters. Each of the kitchen windows atypically had in the niches stone benches overlooking the river estuary, which was a remnant of the use of the lower floor in the initial period as a hall. There were fireplaces in the eastern wall of the ground floor and in the northern wall, and a opening for waste in the central window recess. The entrance to the kitchen was originally located in the center of the southern wall, but it was bricked up after a porch was added in the 15th century. At that time, only the passageway recess was used for the kitchen purposes. Inside the hall on the first floor (11.4 x 6.7 meters), in its western end, there was a small daise for the table for the lord of the castle and his relatives, illuminated by a pair of large windows, one from the north and one from the south (the northern one was transformed after some time into a fireplace). The third window, filled with mullion, with cinquefoil heads, was placed in the eastern wall. Interestingly, the hall also had special recesses for hanging tapestries or paneling, almost 2 meters high, another example of favoring ornamentation over defense. The entrance to the hall originally led from the south through timber stairs located in the courtyard.
At the end of the 15th century, the northern wing was enlarged from the side of the courtyard by a wide, irregular porch with a communication turret at the west corner. The western part of the porch provided a more dignified entrance to the hall, two small rooms on the first floor and a private living room on the second floor, accessible from the western turret. The turret at the level of the second floor also had a portal from the west, presumably leading to an balcony reaching the north-west wing. In the ground floor, the main, high entrance portal of the porch has been moulded along the entire length of the jamb and a slightly pointed archivolt. Inside, the porch was barrel vaulted, as were the two rooms on the first floor, from which the eastern one was connected to the hall with doors closed by draw-bar. In the eastern part of the porch, there was another entrance in the ground floor, leading to the service passage connecting the kitchen in the northern wing with the ground floor of the north-eastern wing. The eastern part of the porch on the first and second floors also housed rooms. It was illuminated by two four-sided windows facing the courtyard and one elegant pointed window with a trefoil.
On the west side, the hall was adjacent to the corner of the aforementioned rectangular building, 10.5 x 7.5 meters in plan, with a small projection for the latrine in the south-west corner. The building had a tower-like character, but it housed only two floors, initially separated by a timber ceiling. According to the original plans, it was to be located in line with the north wing (toothing on the west façade of the hall), but after changing the plans in the second phase of construction, the castle was reduced, with buildings used to close the courtyard. The north-west wing was topped, like the hall, the gatehouse, eastern wing and probably also the chapel. An open gallery or wall-walk was created on it, protected by a battlement and parapet about 2 meters high, set on sandstone corbels, while the wall-walks of all buildings were at the same level and were connected. The entrance to them was only in the north-eastern corner turrets, in the staircase at the porch and, perhaps, in the south-west tower.
On the upper floor of the north-west wing, there was a private chamber of the castle lord (solar), 7.4 x 5.1 meters in size. Its distinguishing feature was a large northern window with side benches in a niche, and another similar one facing east, to the courtyard of the castle, separated by a Y-shaped vertical shaft and a horizontal transom. The third, single-light window with an ogee arch was pierced in the western wall, towards the front of the castle. The chamber was heated by a fireplace, and a small portal in the corner led to a long, narrow passage in the thickness of the wall, ended with a latrine from the west (lit by a small window and closed with a door). The passsage also provided a connection with the room above the gatehouse, but due to the difference in height between the north-west building’s floor and the gatehouse, located 2 meters higher, stairs were needed in the passage. Moreover, the chamber was connected with the hall and the courtyard through a small vestibule in the corner of the courtyard. The lower storey of the north-west building housed a room illuminated by three small windows. It functioned as a pantry, partially recessed into the rock-carved base, located about 1.6 meters below the courtyard. At the end of the fifteenth century, this room was divided with an internal wall into two chambers, each with its own entrance from the courtyard (the original southern, semicircular one, and northern one from the fifteenth century, led diagonally). The division into smaller rooms made possible to establish barrel vaults in them.
Current state
The castle is in the form of a ruin with the best preserved northern part with the building of the great hall, the 15th-century porch, the north-west wing, the northern part of the east wing and two corner turrets. The western and eastern walls of the gatehouse, the front wall of the Cistern Tower and the 15th-century wall of the south-eastern part of the castle have also survived to almost the full height. The remaining buildings are visible at the ground floor level. The causeway leading to the castle, created across the ditch, is an early modern construction. The few architectural details from the time of renovation works are also contemporary (e.g. the portal to the kitchen and hall in the western part of the southern wall of the north wing, some window jambs in the porch, or stairs in the south-west tower). The monument is open to visitors from April 1 to October 31, daily from 9.30 am to 6.00 pm. To the south of it, in the area of modern farm buildings, you can see the remains of a late-medieval barn, without the northern facade.
bibliography:
Kenyon J., The medieval castles of Wales, Cardiff 2010.
Lindsay E., The castles of Wales, London 1998.
Salter M., The castles of Gwent, Glamorgan & Gower, Malvern 2002.
The Royal Commission on Ancient and Historical Monuments of Wales, Glamorgan Later Castles, London 2000.
Williams D., Gower. A Guide to Ancient and Historic Monuments of the Gower Peninsula, Cardiff 1998.

