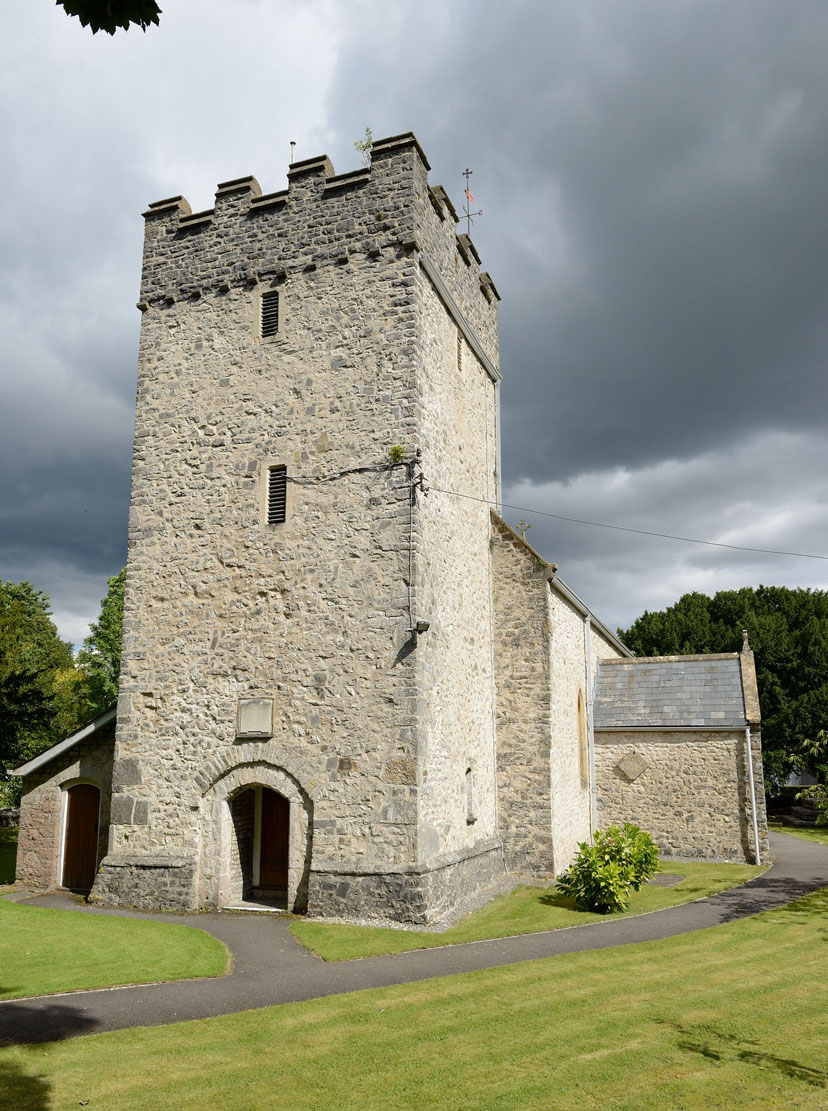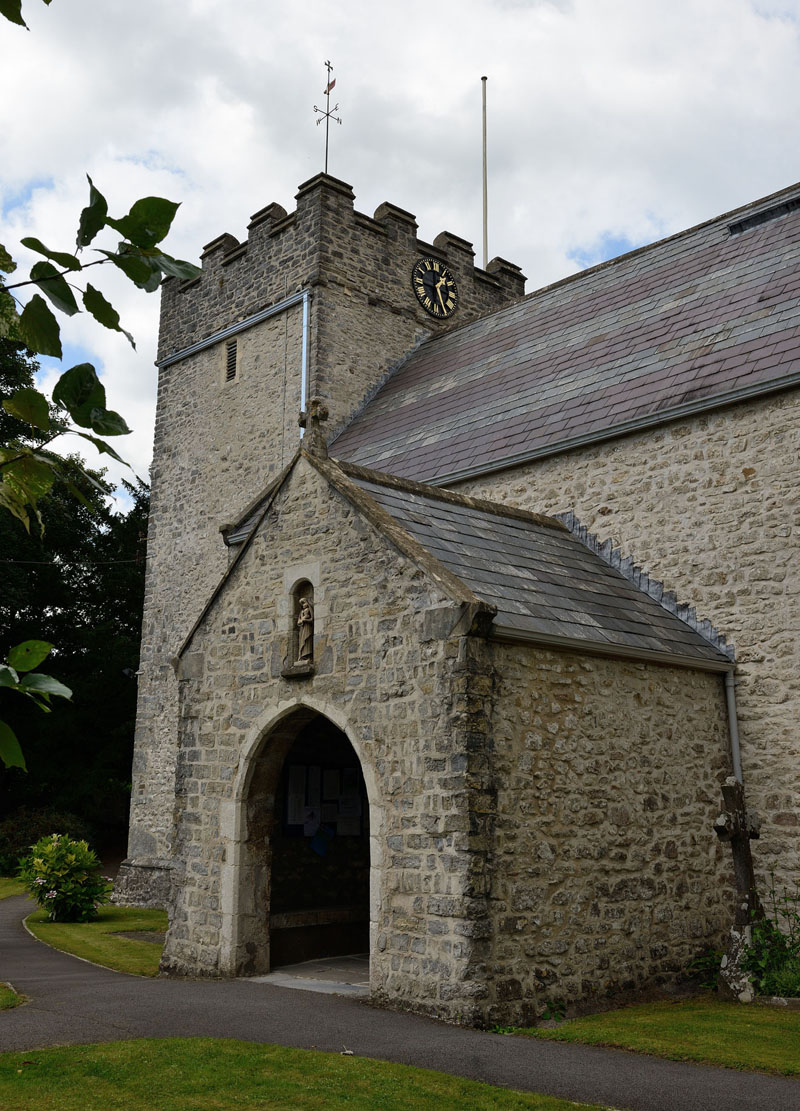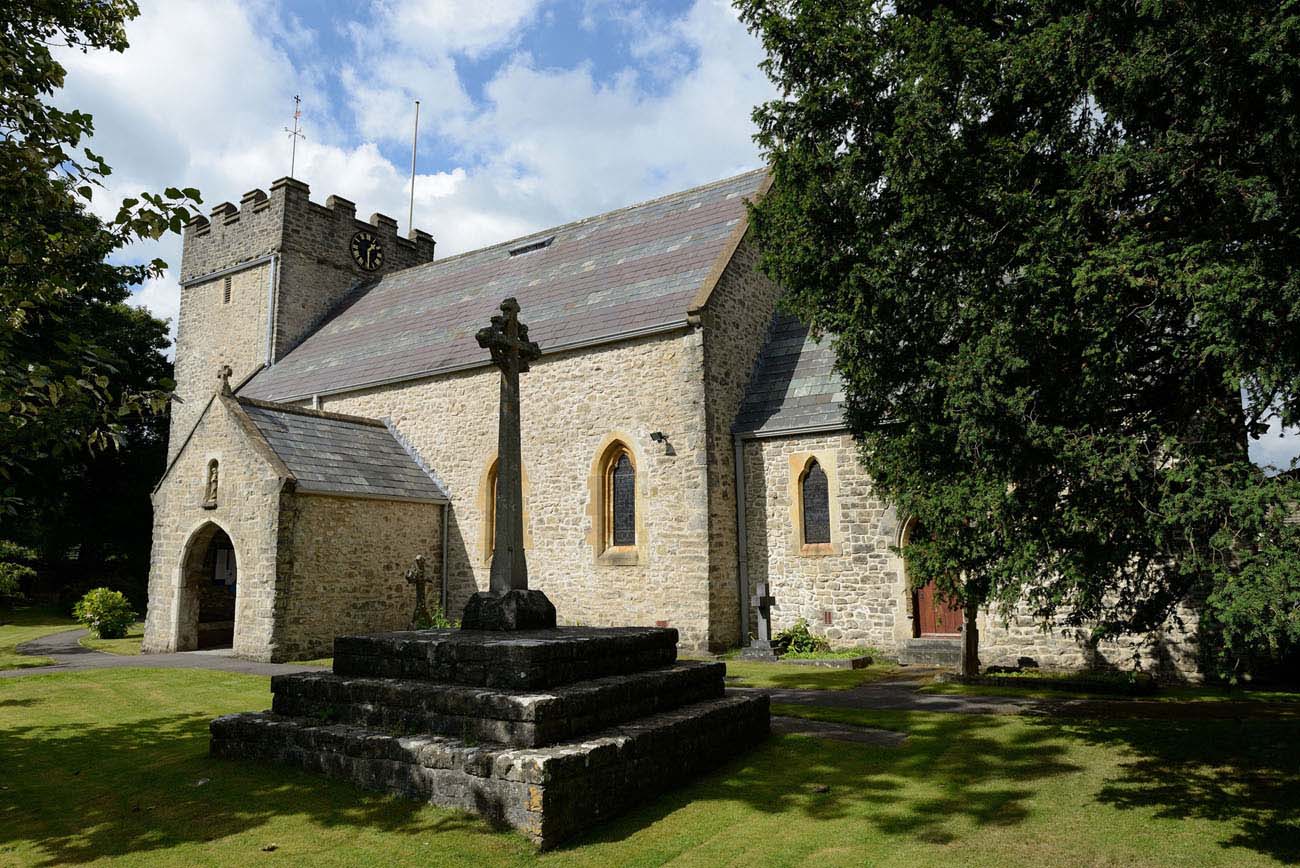History
The church in Wenvoe was built in the 13th century. In 1699, its tower was moved from the original northern side to the west. In 1869, the temple was thoroughly renovated and rebuilt. In 1930, the sacristy was added from the north and in 1989-1991 the northern arm of the transept.
Architecture
The church originally consisted of a rectangular nave, a rectangular chancel east of the nave and a tower originally located on the northern side of the presbytery. From the south, the entrance to the nave is preceded by a porch. The lighting of the building was provided primarily by narrow, pointed windows with openings closed in the form of trefoils. Traditionally, due to the lighting of the main altar, the eastern window of the chancel was distinguished, as the larger one, more decorative, filled with tracery.
Current state
The original layout of the church is disturbed due to the displacement of the tower in the 17th century and its enlargement with a modern sacristy and the northern transept. A large part of medieval architectural details was also replaced (portals, window jambs, roof truss), and some, such as narrow, pointed-arched windows with trefoils, were renovated in the 19th century.
bibliography:
Salter M., The old parish churches of Gwent, Glamorgan & Gower, Malvern 2002.
Website britishlistedbuildings.co.uk, Church of St Mary A Grade II Listed Building in Wenvoe, Vale of Glamorgan.




