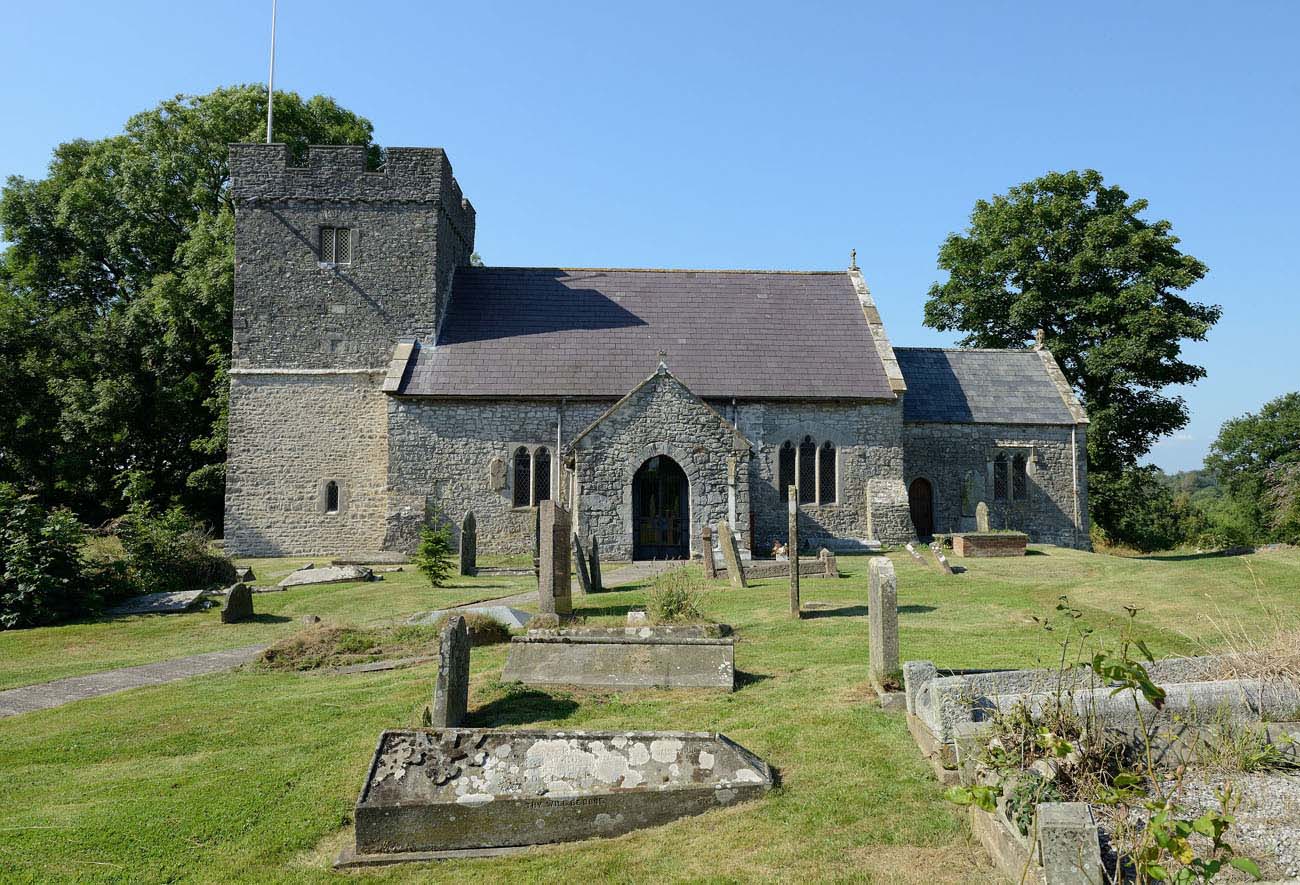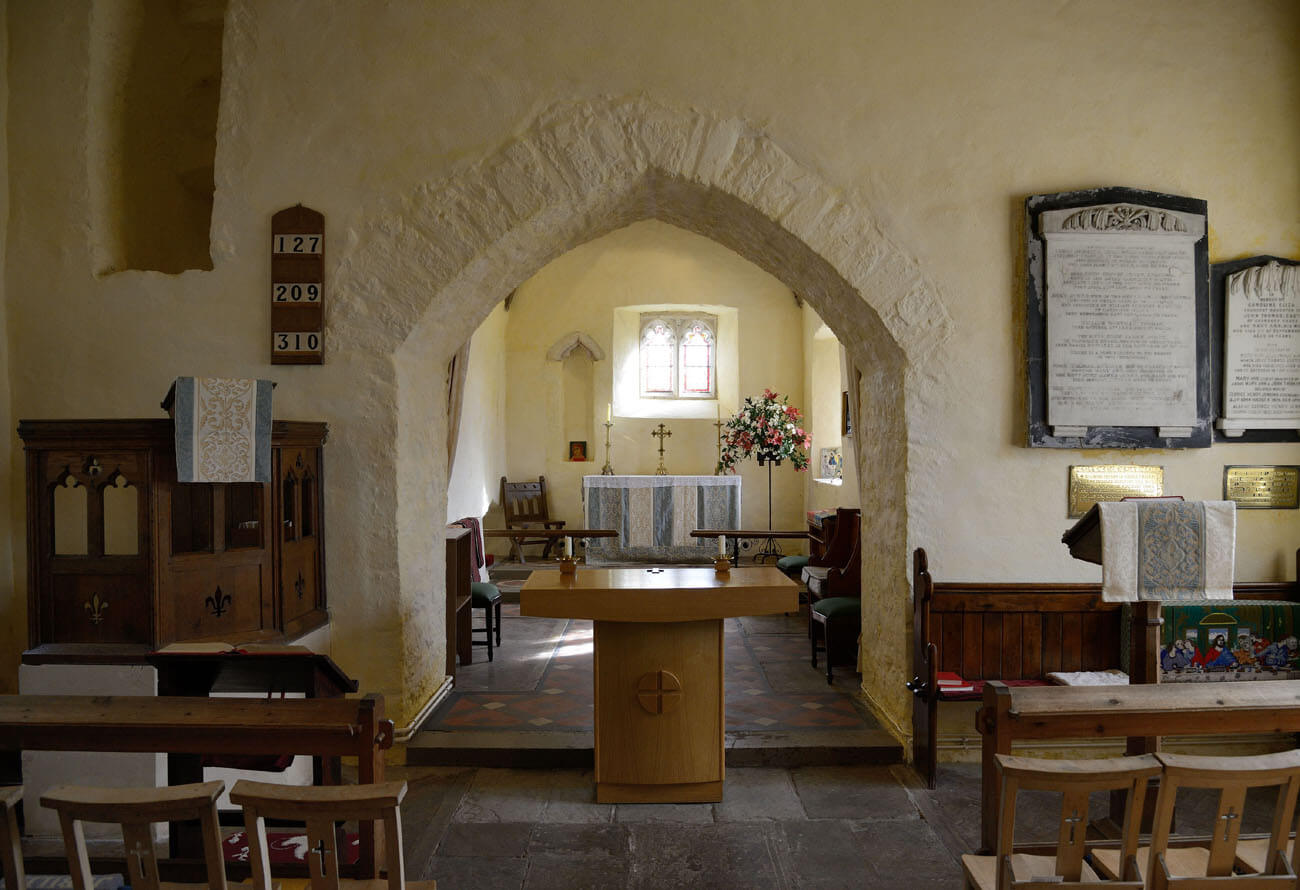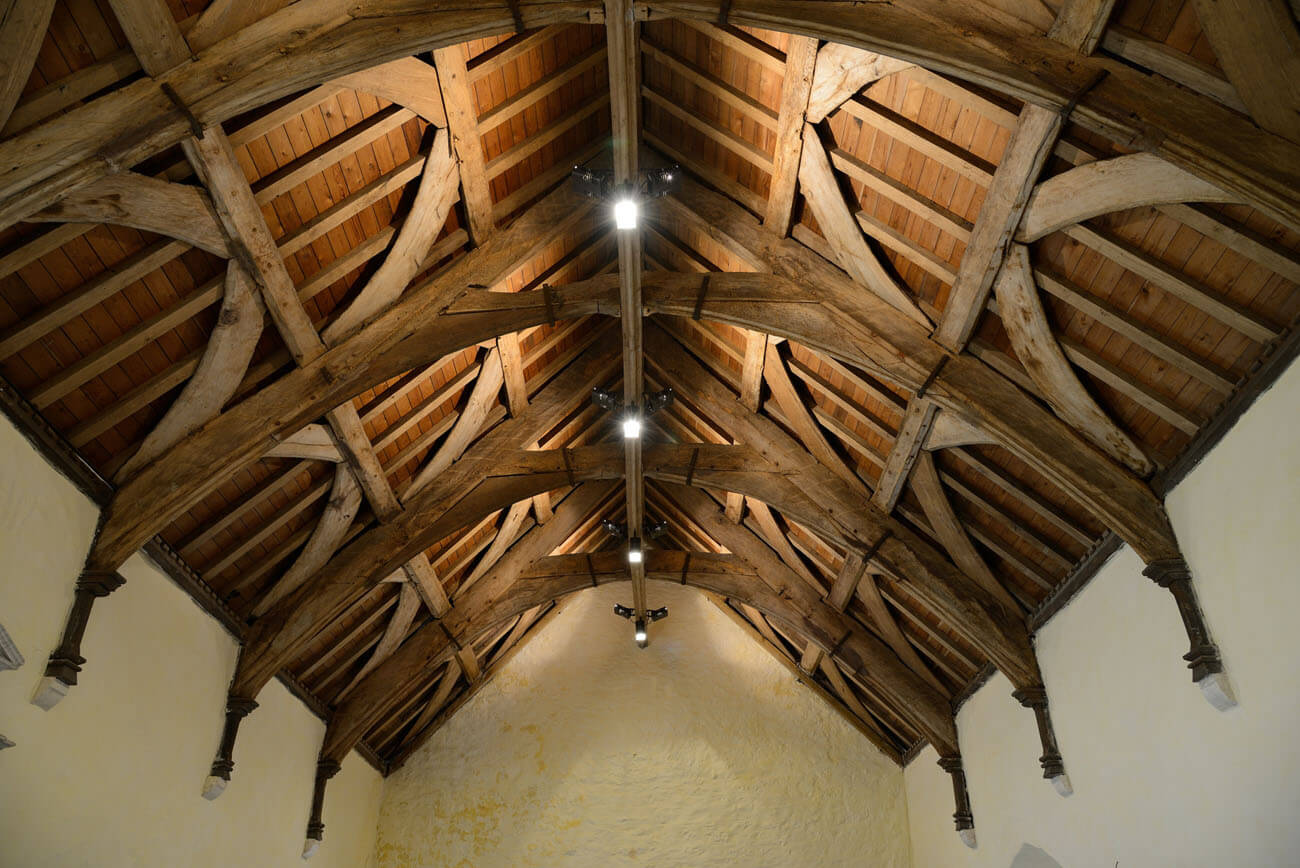History
The chapel at Welsh St Donats (“Capella Sancti Donati”) was first recorded in documents in 1180, as the property of the Benedictine Abbey in Tewkesbury. It was probably expanded into a church in the 13th century, and in the 14th and 15th centuries the building was transformed in the Gothic style. In 1482, the name Welsh St Donats was first recorded, probably used to distinguish it from the English St Donats on the coast. Until 1563 the church of St. Donat served this settlement as a parish church. At the end of the 19th century it was in very bad condition, so it had to be renovated in 1891. Further, smaller repairs were made in 1907. At the end of the 20th century the modern plaster was removed from the building.
Architecture
The church from the 13th century consisted of a rectangular, wide nave and a much smaller and narrower, rectangular chancel on the eastern side. Probably in the 15th century, a squat tower was added from the west side, the upper part of which, separated by a cornice, crowned with a parapet with a decorative battlement, was transformed at the beginning of the 16th century.
The entrance portal to the church was placed in the southern wall of the nave. It was preceded by a simple porch at the end of the Middle Ages. The second entrance for the priest was placed in the southern wall of the chancel. The original windows of the church were probably quite narrow and low, splayed towards the interior, perhaps with trefoils heads. In the late Middle Ages, two-light tracery windows in the English Perpendicular Gothic style with four-sided frames were introduced.
The interior of the nave and the chancel were connected by a narrow, not moulded rood arcade, probably originally divided by a wooden screen, to the first floor of which there was an opening in the wall above the floor on the northern side of the arcade. Both parts of the church was opened to the roof truss, in the nave supported by stone consoles against the walls. The structure of the nave truss was made of rafters, arch-braced collars composed of three elements and windbracers placed on two levels between the purlins.
In the eastern wall of the chancel an unusual narrow and high niche was made, probably intended for a figure or painting. It was topped with an ogee arch and a trefoil. Because of niche, the eastern window, after being enlarged in the late Gothic period, was shifted from the axis of the church. In addition to the recess, a four-sided piscina was placed in the southern wall of the chancel.
Current state
The church has retained the medieval perimeter walls of all building elements, but most of the window openings have been modernized in the early modern period. Perhaps they copy the original forms, as the preserved original opening in the south wall of the tower is topped with a trefoil, like the Victorian windows. The upper part of the porch may also be early modern, parhaps rebuilt in the 17th or 18th century. Inside the nave and chancel, a late-medieval wooden roof truss has been preserved. The recess in the eastern wall of the chancel is original, and the preserved font probably dates from the 13th century.
bibliography:
Evans L., The Parish Church of St. Donat, Welsh St. Donats. A Guide for Visitors, Welsh St. Donats 2003.
Salter M., The old parish churches of Gwent, Glamorgan & Gower, Malvern 2002.



