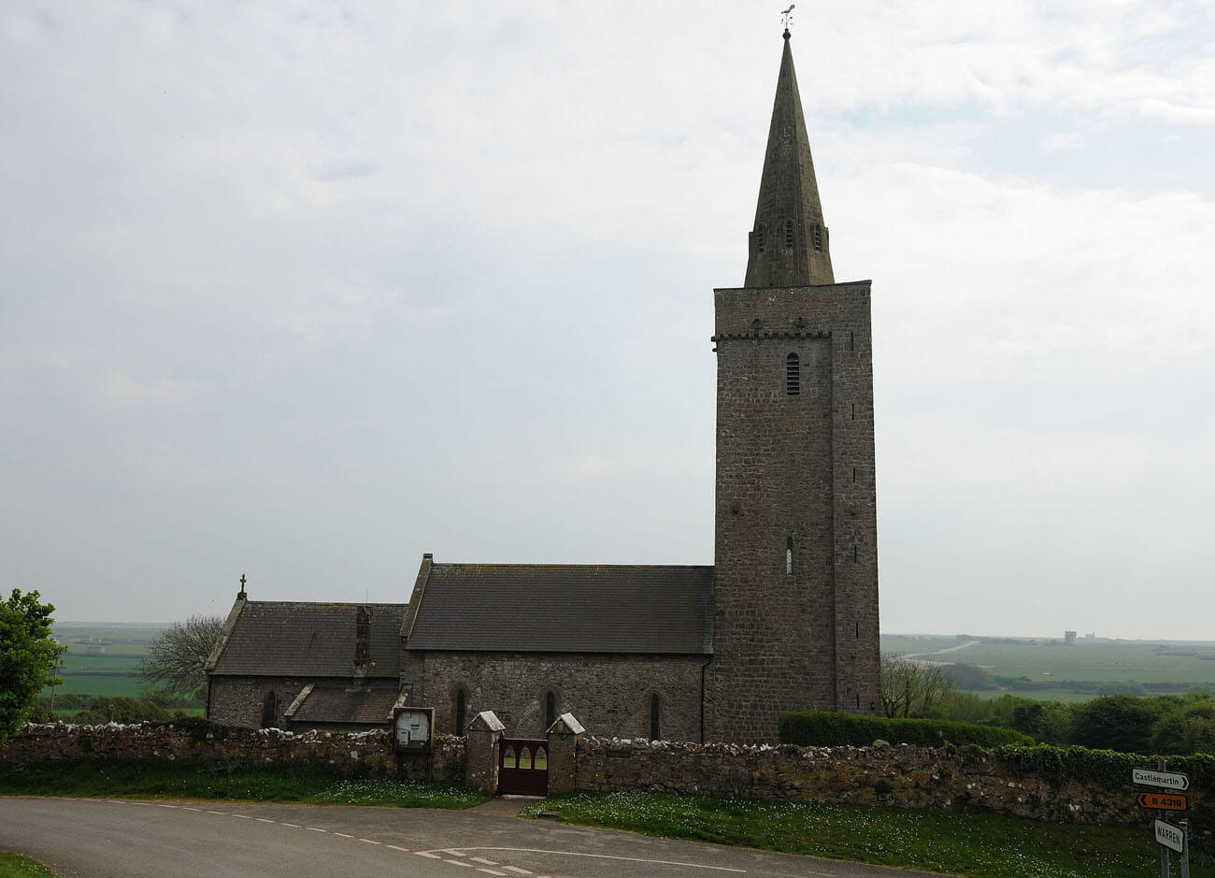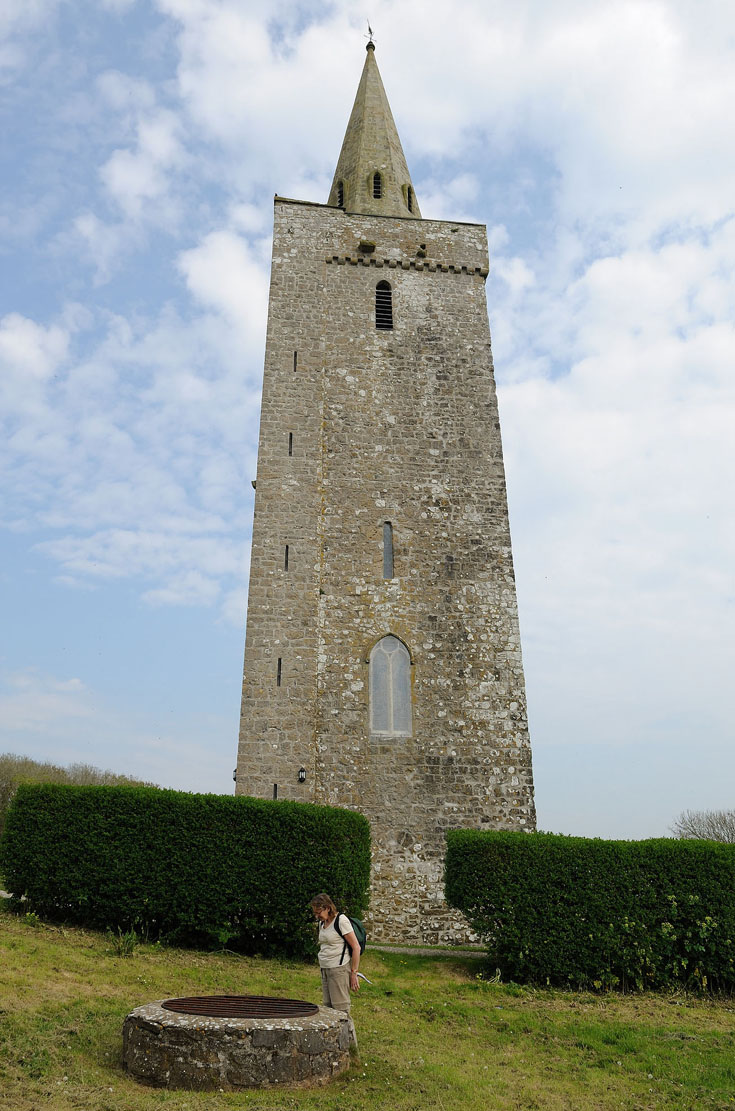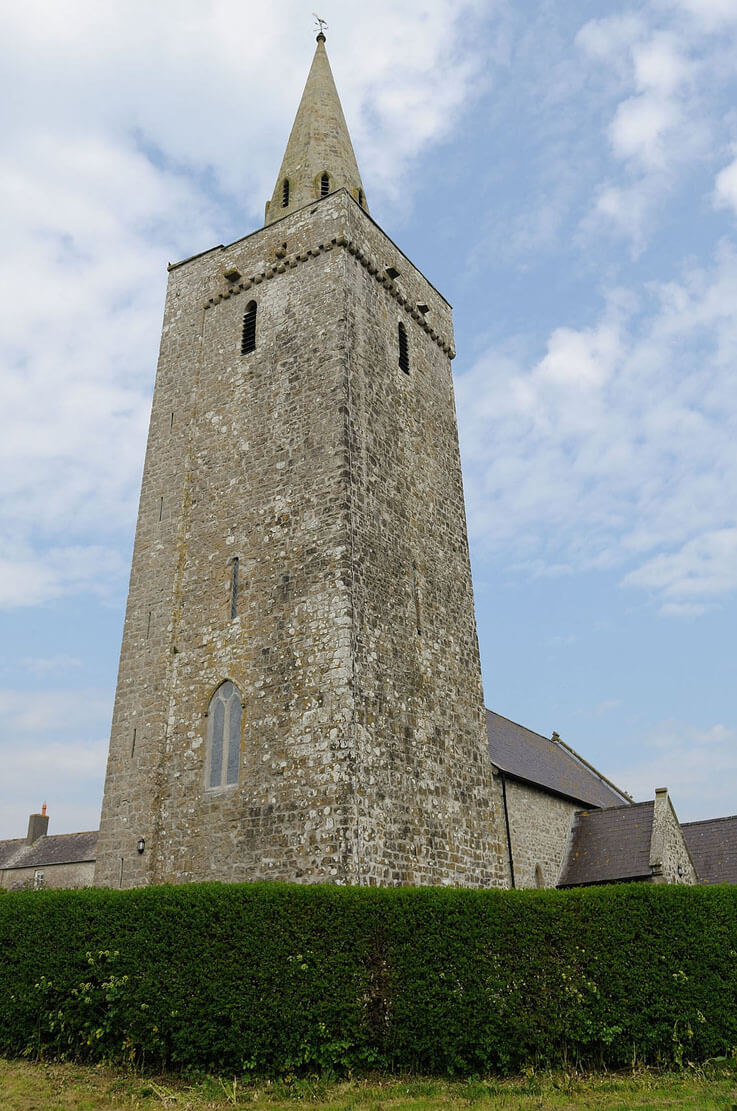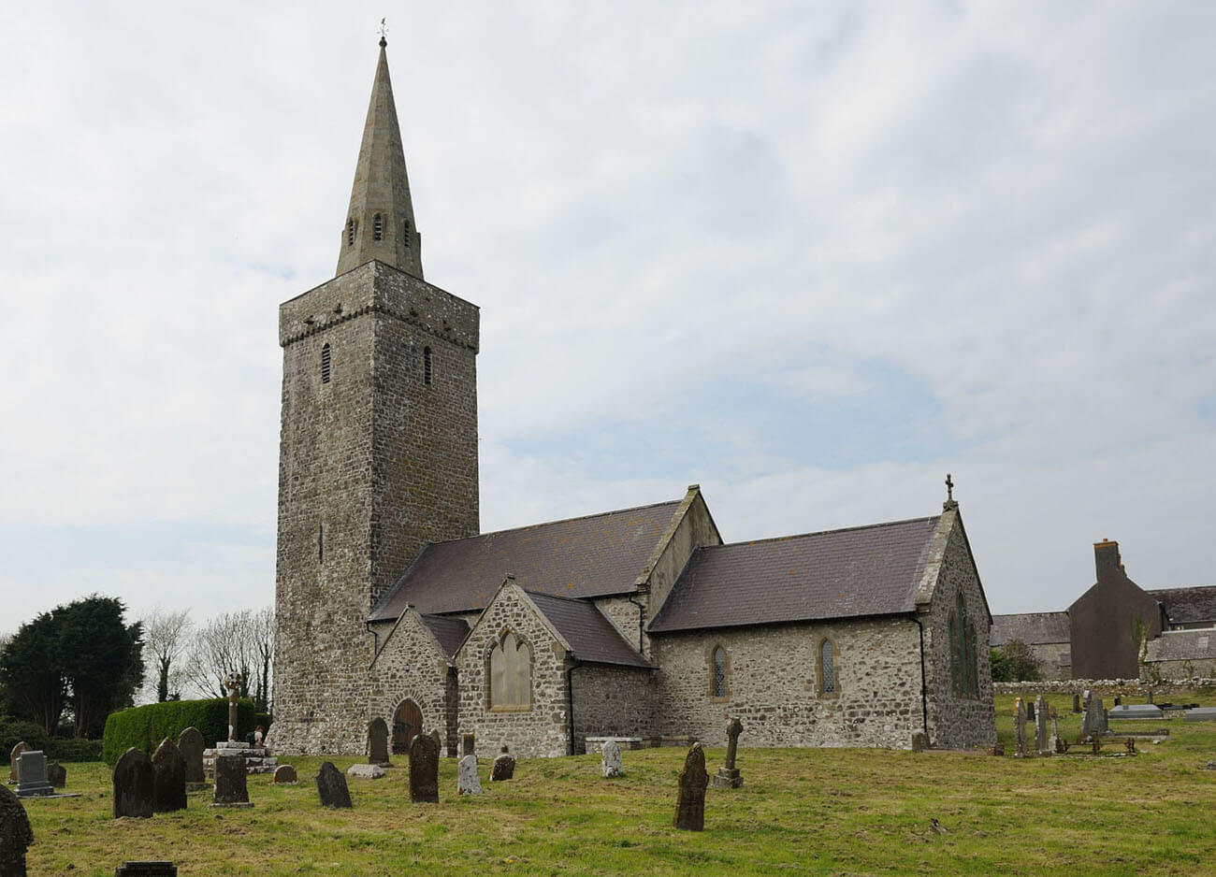History
The church in Warren was probably built in the late 13th century, perhaps on the site of an earlier church. In its early years it was under the patronage of the bishops of St Davids. They soon gave the church and parish to William Harold of Haroldstone, a local landowner. The church was gradually extended in the 14th and 15th centuries. By the 18th century it was in such poor condition that the north aisle was demolished in 1770. In 1855 the building was still in poor condition and a major renovation was carried out. The work was completed in 1870 by a new spire.
Architecture
The church was built on a gentle slope, descending towards the coastal plain to the south. Initially it consisted of a rectangular aisleless nave measuring approximately 13.4 x 5.6 meters, a lower, shorter, also rectangular chancel on the eastern side, measuring 10 x 4.9 meters, and a southern chapel or transept measuring approximately 4.7 x 3.3 meters. Since the northern transept was probably not built, the entire church was not in the shape of a Latin cross.
In the fourteenth century, a porch was attached to the southern wall of the nave, and in the fifteenth century northern aisle was built and a slender four-sided tower was located from the west, built on a quadrilateral plan of 5.8 x 4.3 meters. It became the most distinctive element of the building. On the ground floor it was reinforced with a batter, but without a string cornice. In the crown of the walls it was topped with a parapet mounted on corbels and perhaps already in the Middle Ages with a spire (wooden). On the north-west side it was equipped with a slightly protruding staircase.
The entrance to the church was placed in a typical place, namely in the western part of the southern wall of the nave, where a pointed arch, chamfered portal was set. The original windows of the church were most probably small and medium-sized, with pointed arches, perhaps topped with trefoils popular in the 13th and 14th centuries. Some of them, for example in the eastern wall, could have been arranged in the form of a triad. The interior of a large part of the church (nave, southern chapel, porch, ground floor of the tower) was barrel vaulted.
Current state
The church has preserved to this day the perimeter walls of all medieval elements, except for the northern aisle and the more heavily rebuilt chancel. Unfortunately, the windows placed in the church today are mostly the result of a Victorian renovation, as is the 19th-century spire crowning the tower. Inside, the chancel arcade and arch of the south transept were rebuilt, but the barrel vaults in the nave, chapel and the ground floor of the tower has been preserved.
bibliography:
Barker T.W., Green F., Pembrokeshire Parsons, „West Wales historical records”, 4/1914.
Salter M., The old parish churches of South-West Wales, Malvern 2003.
The Royal Commission on The Ancient and Historical Monuments and Constructions in Wales and Monmouthshire. An Inventory of the Ancient and Historical Monuments in Wales and Monmouthshire, VII County of Pembroke, London 1925.




