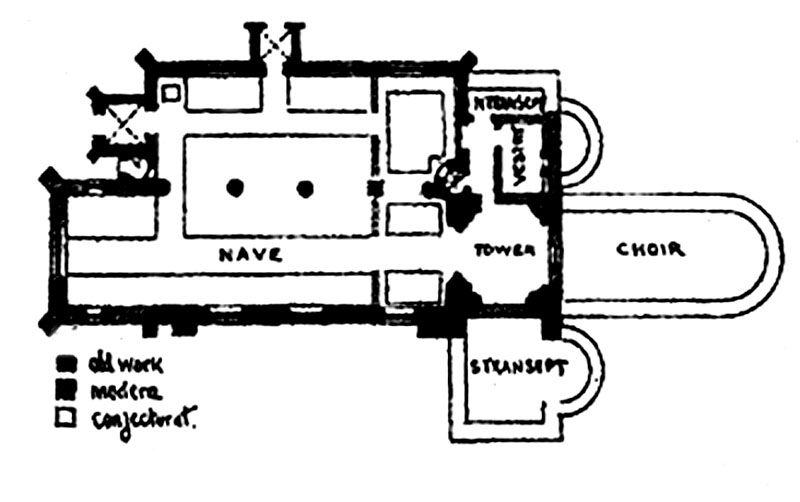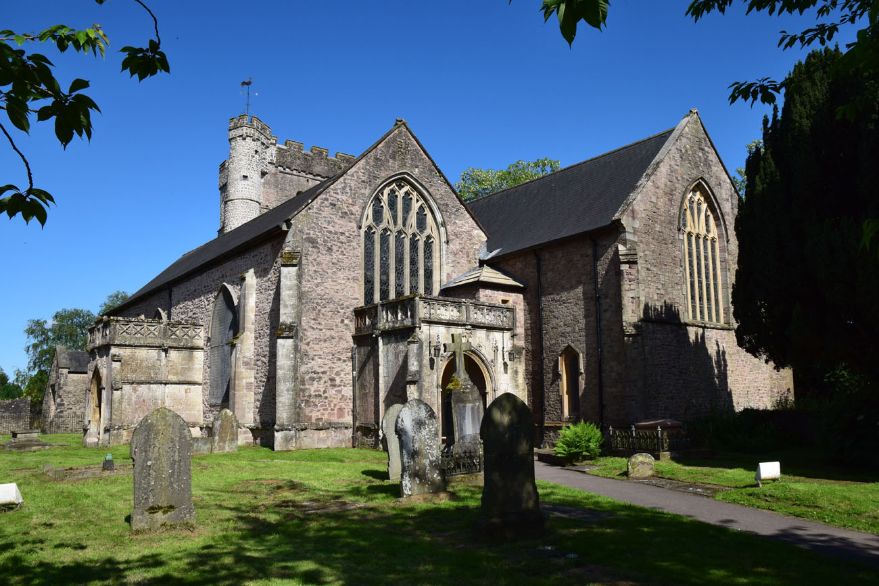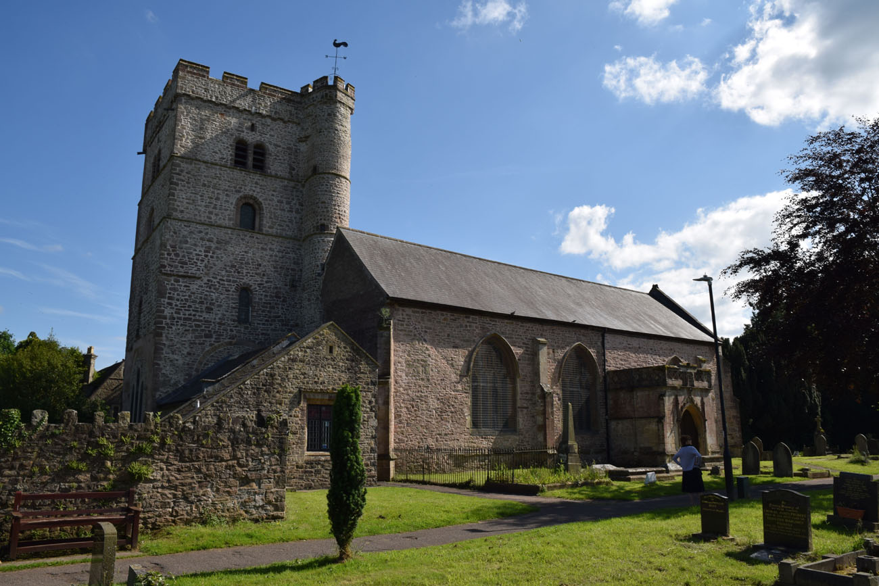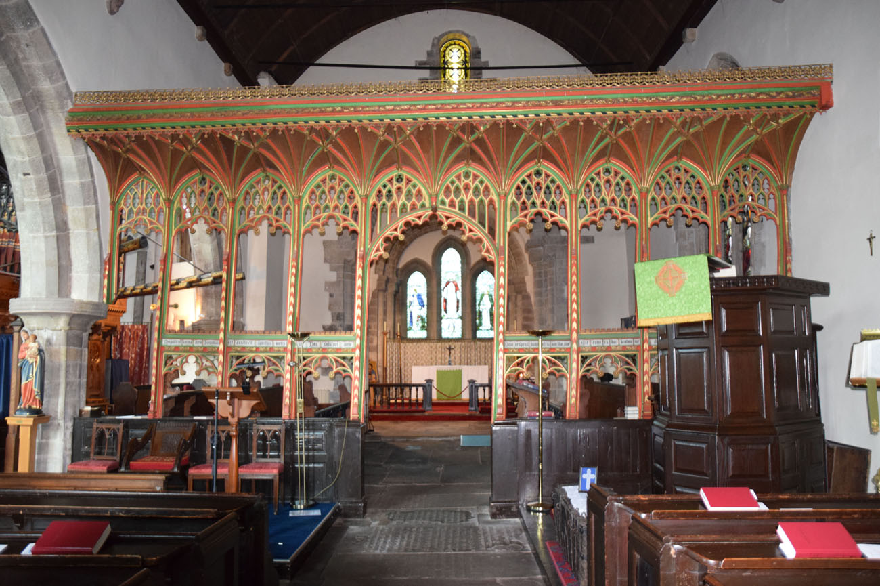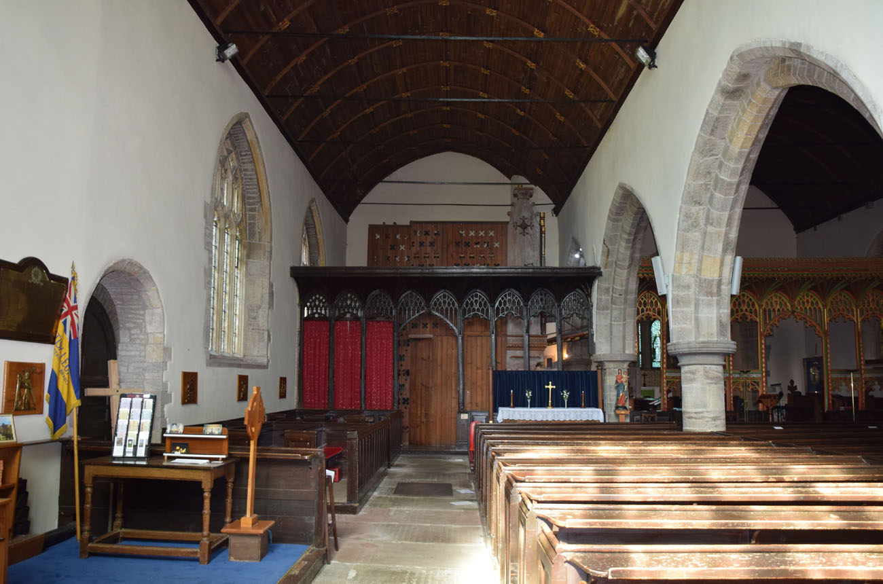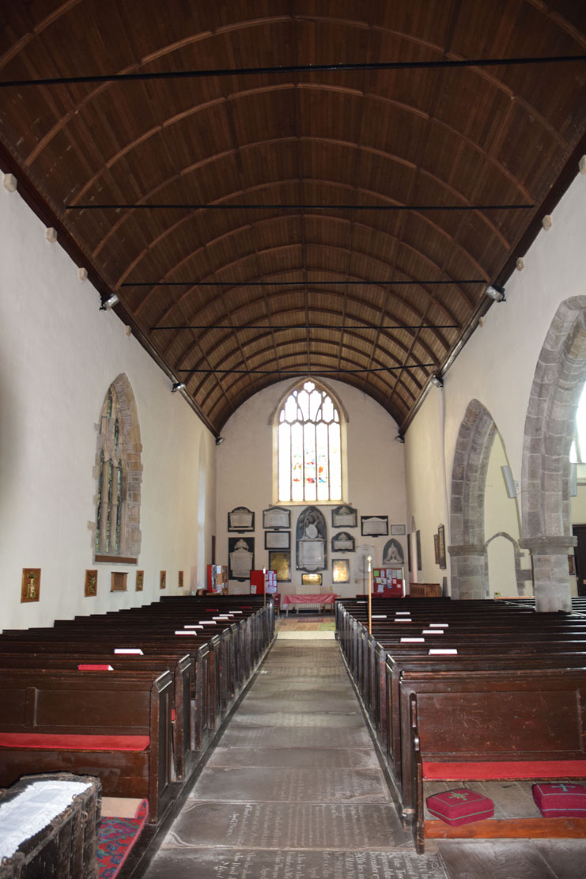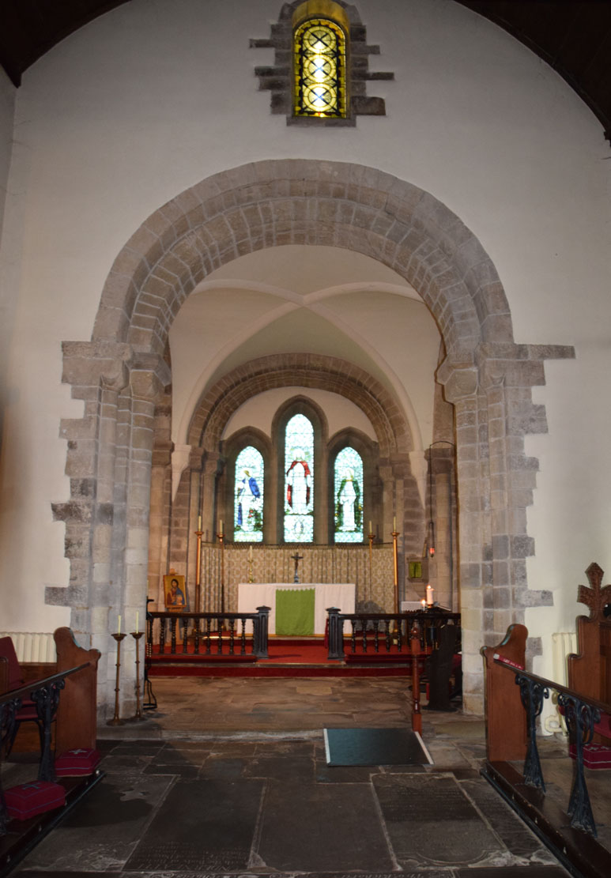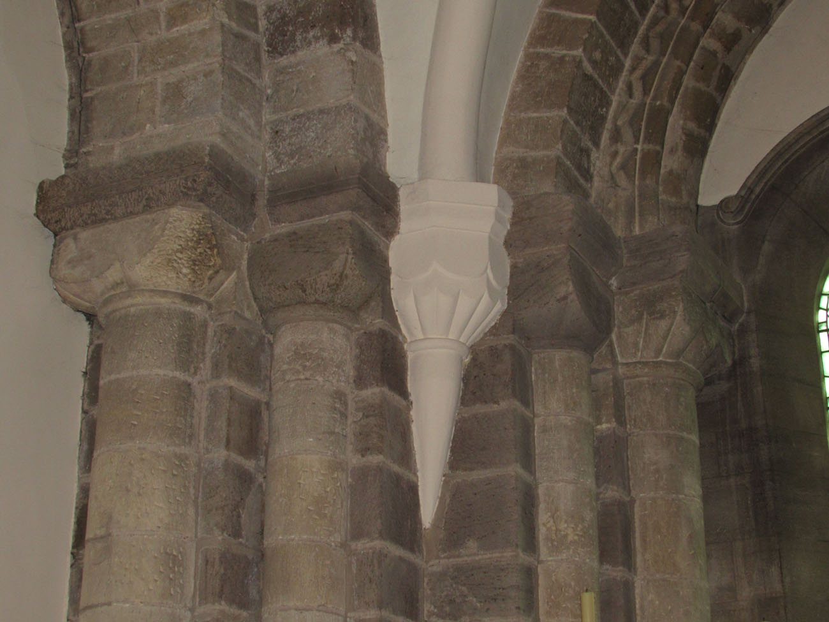History
The Benedictine priory in Usk was founded between 1174 and 1176 by Richard de Clare called “Strongbow”, between the recovery of Usk from the Welsh and the date of his death. It was one of only three female convents in medieval Wales. In addition, the priory church was also used as a parish church, and in the 13th century it was enlarged. The de Clare family had the right of patronage until 1322, when King Edward II gave it to his favorite Hugh Despenser the younger. Five years later, Elizabeth de Clare regained the patronage. She was rich widow who during her lifetime granted the monastery important charter, and after her death left a generous inheritance (over £ 6 and two cloths of gold).
At the beginning of the fifteenth century, the priory was destroyed, as a result of the Welsh uprising of Owain Glyndŵr. During the reconstruction, two new porches were erected, probably from the foundation of Sir William Herbert, the builder of the Raglan Castle. Some time later, the Welsh chronicler Adam of Usk sent requests to the pope for the possibility of giving indulgences by the sisters for pilgrims visiting the chapel of St. Radegund, because of the devastation made by the war.
In 1536 the priory was dissolved, but the church of St. Mary served as the parish church. Unfortunately, during the Reformation, the presbytery, transepts and most of the priory buildings were destroyed. A major renovation and expansion was carried out in 1884, when Thomas Henry Wyatt roofed the passage next to the tower, creating a sacristy and added another span to the nave. Another renovation was undertaken in the years 1899-1900, when new windows were inserted and the roof of the naves was replaced.
Architecture
The priory was located about 270 meters from the castle, south-east of the market, within the defences of the medieval borough. Despite this, the area of the monastery was fenced off by its own wall, within which led the gatehouse, preserved until today.
The church from the 12th century consisted of a rectangular nave, a four-sided, central tower, northern and southern transept and a chancel erected on a quadrilateral plan, perhaps ended with an apse in the east. Also, the arms of the transepts had semicircular apses from the east, a solution rare in Wales. In the 13th century, a rectangular northern aisle was added, covered with a separate, gable roof. It was opened to the main nave with wide arcades based on two round pillars. Two centuries later it was further expanded.
In the Middle Ages, the central nave (intended for the nuns), was separated from the northern aisle (intended for the lay people), by a form of a screen, or rood screen. Another carved and painted rood screen from the fifteenth century, preserved to this day, separated the presbytery from the nave. Also in the fifteenth century, two porches were added to the aisles, in the style of the English Perpendicular Gothic. One was placed from the west side and the other from the north side.
Current state
To this day, only the tower and one of the wall of the northern arm of the transept and the 12th-century baptismal font with four shafts mounted around the stem have survived from the oldest monastery church. The site of the medieval northern arm of the transept is now occupied by the early modern sacristy, and the completely dismantled chancel has not survived. The main nave was heavily rebuilt and extended by the western bay in the 19th century, when its southern wall was also thoroughly transformed. The 15th-century northern aisle of the church with two porches has survived in an unchanged form. Among the medieval monastery buildings, only the two-story gatehouse can be seen.
bibliography:
Burton J., Stöber K., Abbeys and Priories of Medieval Wales, Chippenham 2015.
Salter M., Abbeys, priories and cathedrals of Wales, Malvern 2012.
Salter M., The old parish churches of Gwent, Glamorgan & Gower, Malvern 2002.
Wooding J., Yates N., A Guide to the churches and chapels of Wales, Cardiff 2011.
Website britishlistedbuildings.co.uk, Priory Church of St Mary A Grade I Listed Building in Usk, Monmouthshire.

