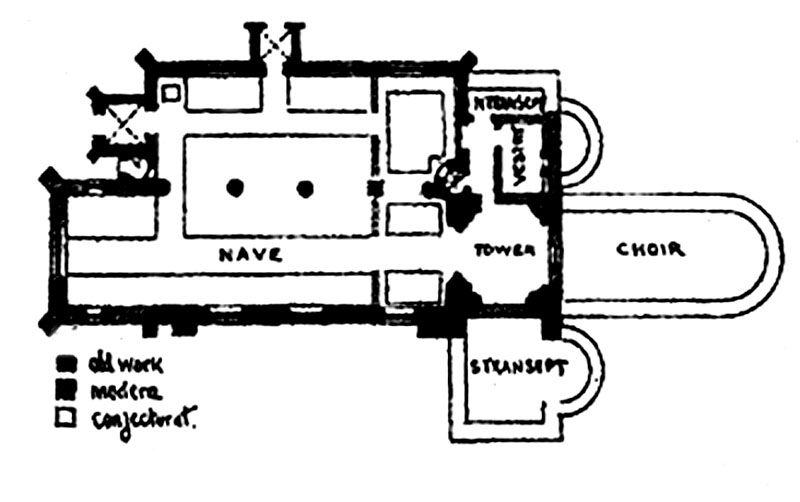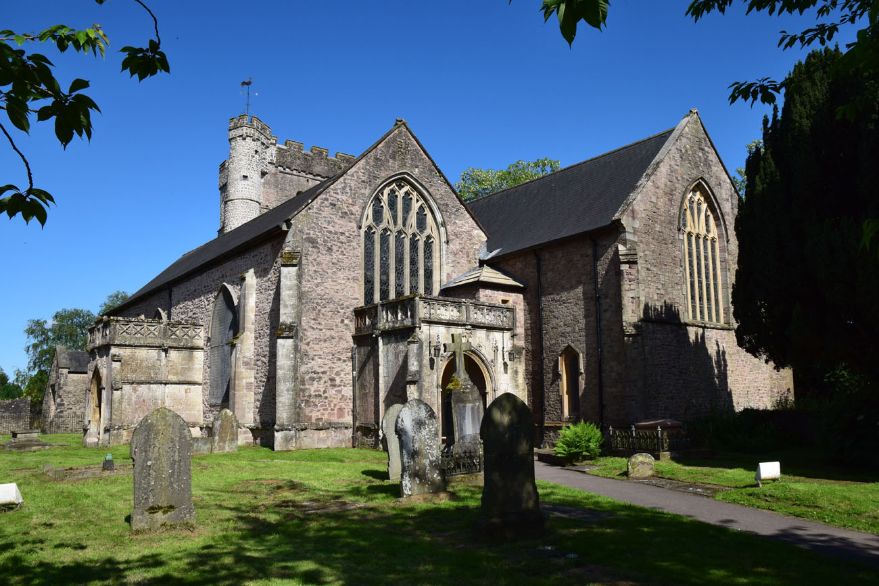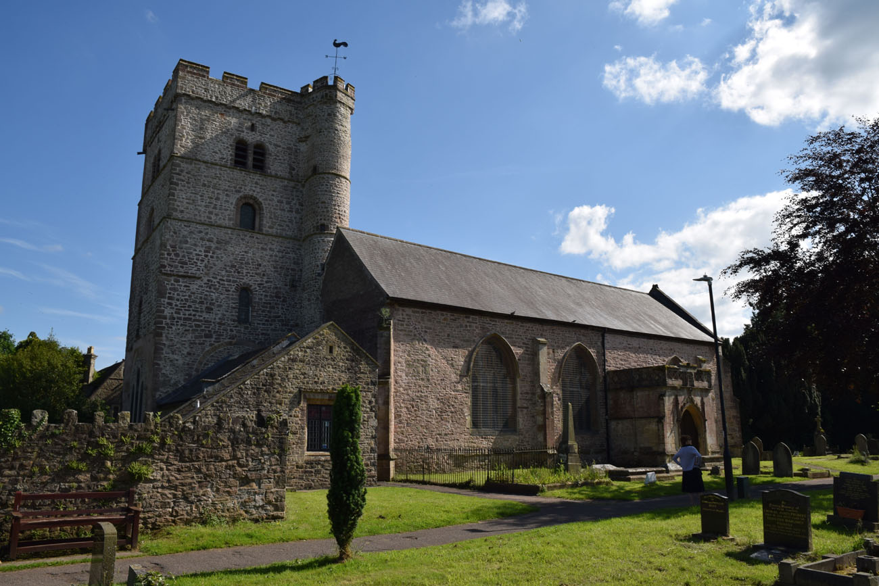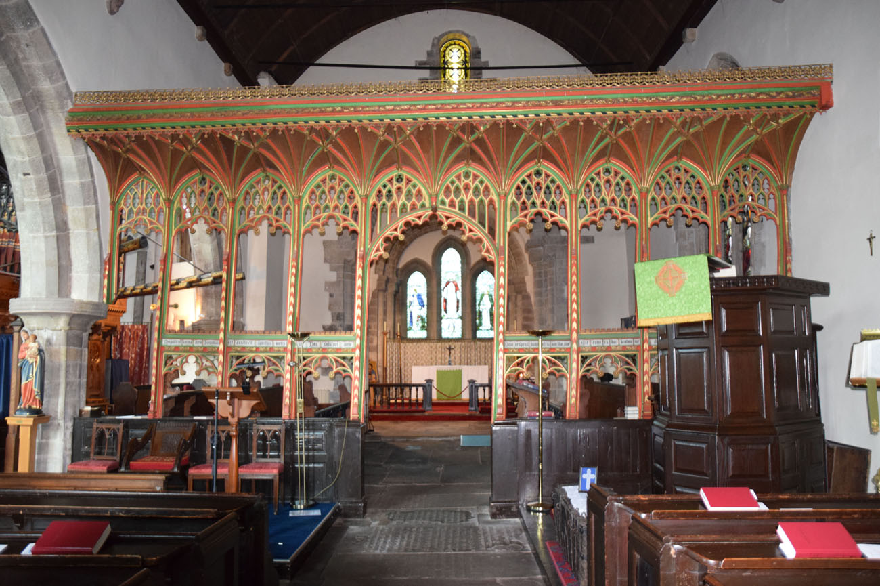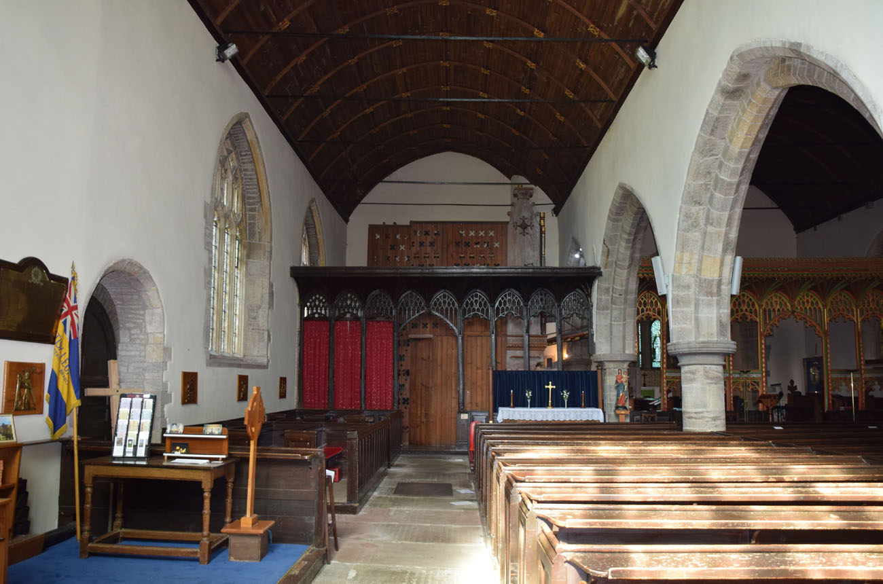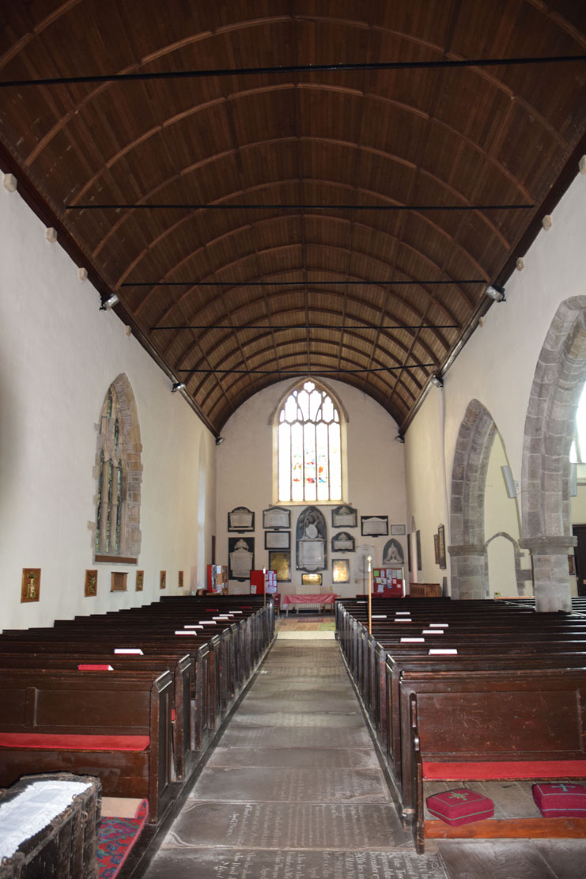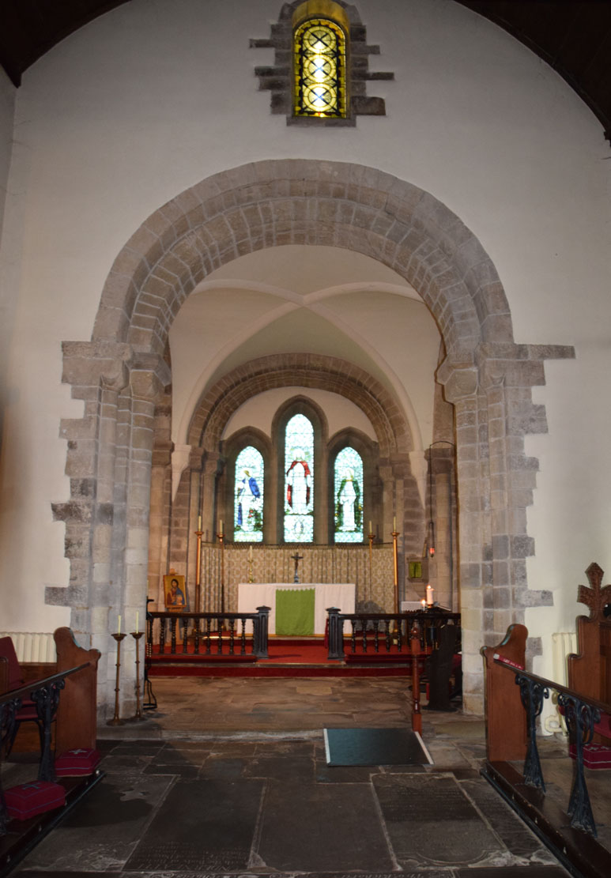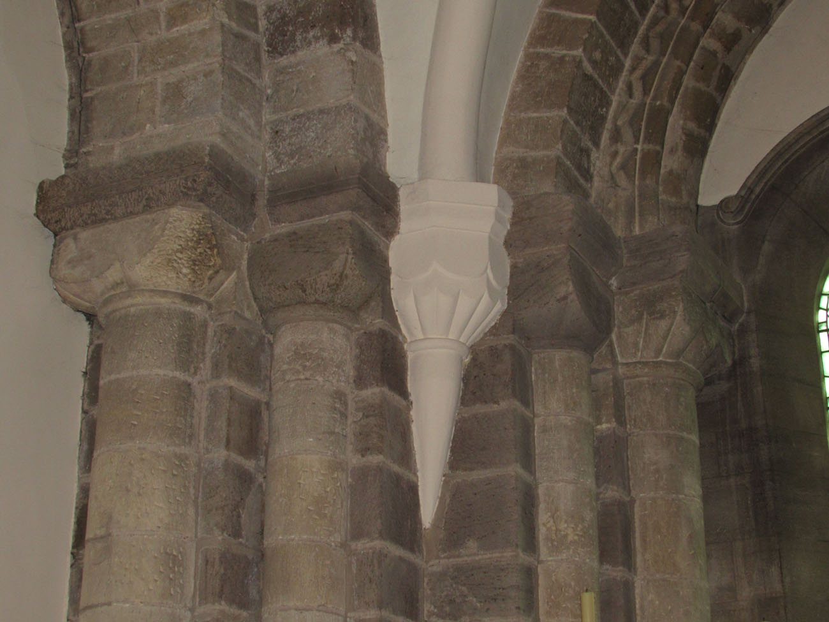History
The Benedictine female priory in Usk was founded between 1174 and 1176 by Richard de Clare called Strongbow, 2nd Earl of Pembroke, between the recapture of Usk from the Welsh and the date of his death. It was one of only three female convents in medieval Wales. In addition, the priory church was also used as a parish church, therefore in the 13th century it was enlarged. The de Clare family had the right of patronage until 1322, when King Edward II gave it to his favorite Hugh Despenser the younger. Five years later, Elizabeth de Clare regained the patronage. She was rich widow who during her lifetime granted the priory important charter, and after her death left a generous inheritance (over £ 6 and two cloths of gold).
At the beginning of the fifteenth century, the priory was destroyed, as a result of the Welsh uprising of Owain Glyndŵr. During the reconstruction, two new porches were erected, probably from the foundation of Sir William Herbert, the builder of the Raglan Castle. Some time later, the Welsh chronicler Adam of Usk sent requests to the pope for the possibility of giving indulgences by the sisters for pilgrims visiting the chapel of St. Radegund, because of the devastation made by the war. The income obtained from them was to be allocated to construction and renovation works.
In 1536, the priory was dissolved as a result of King Henry VIII’s reformation. The priory church of St. Mary’s served only as a parish church since than. Unfortunately, during the closure of the monastery, the chancel, transepts, and most of the claustrum buildings were destroyed. A major renovation and extension of the church was undertaken in 1884, when Thomas Henry Wyatt vaulted the ground floor of the tower to create a sacristy and added another bay to the nave. Further renovations were undertaken in 1899-1900, when new windows were installed and the nave roof was replaced.
Architecture
The priory was situated in the valley of the River Usk, on the eastern side of its bed and on the northern side of the Olwey stream that flows into it. It was built approximately 270 meters from the castle, southeast of the market square, within the perimeter of the timber and earth town fortifications. Despite this, the monastery grounds were enclosed by their own wall, within which, at least from the late Middle Ages, a quadrangular gatehouse led, featuring a semicircularly enclosed passageway at ground level and a room on the upper floor.
The 12th-century church consisted of a rectangular nave, a quadrangular central tower with a circular turret for a spiral staircase at the northwest corner, north and south transepts, and a quadrangular chancel, possibly ended with an apse on the east. The transepts also terminated on the east with semicircular apses, a design uncommon in Wales. The crossing was divided by stepped arcades with semicircular archivolts set on simple imposts and triple half-columns. The latter were equipped with simple cube and scallop capitals.
In the 13th century, a rectangular northern aisle was added to the church’s nave, covered with a separate gable roof. Two centuries later, it was widened and re-roofed with a separate gable roof. The newer section opened onto the nave with wide, pointed arcades, supported by three circular piers with circular bases and moulded, flat, circular capitals. The arcade arches were double-chamfered on both sides, in a manner typical of Welsh and English Early Gothic. The eastern pier was distinguished by slender shafts extending from the plinth to the capital. It likely marked the division of the church between the eastern bay for the nuns and the three western bays accessible to the congregation. A late Gothic wooden rood screen, covered with carved and painted geometric decorations, was erected there in the 15th century.
Probably around the mid-15th century, two porches were added to the northern aisle, constructed in the English Perpendicular Gothic style. One was located on the western side, the other on the northern side. Both were constructed of ashlar limestone, in contrast to the red sandstone walls of the aisle, but all three buildings were unified by a common moulded plinth cornice. Both porches had a nearly identical form, with a vaulted ground floor and a tracery balustrade over the entrance. The western porch differed in diagonal arrangement of buttresses, but both featured richly moulded portals with archivolts decorated with crockets and fleurons, flanked by bas-relief pinnacles. In each porch above the entrance a niche was created for a statue.
Current state
To this day, only the tower, part of the nave’s walls, and one of the walls of the northern transept, along with a 12th-century baptismal font with four shafts set around its base, remain of the oldest monastery church. The site of the medieval northern transept is now occupied by a modern sacristy, while the completely demolished chancel and southern transept have not survived. The nave was extensively rebuilt and extended with a western bay in the 19th century, when its southern wall was also thoroughly remodeled. The 15th-century northern aisle, along with two late Gothic porches, has survived unchanged. Among the architectural details, the Romanesque arcades under the towers and the early Gothic arcades between the nave and aisle are noteworthy. Of the medieval monastery buildings, only the two-story gatehouse remains.
bibliography:
Burton J., Stöber K., Abbeys and Priories of Medieval Wales, Chippenham 2015.
Newman J., The buildings of Wales, Gwent/Monmouthshire, London 2000.
Salter M., Abbeys, priories and cathedrals of Wales, Malvern 2012.
Salter M., The old parish churches of Gwent, Glamorgan & Gower, Malvern 2002.
Wooding J., Yates N., A Guide to the churches and chapels of Wales, Cardiff 2011.

