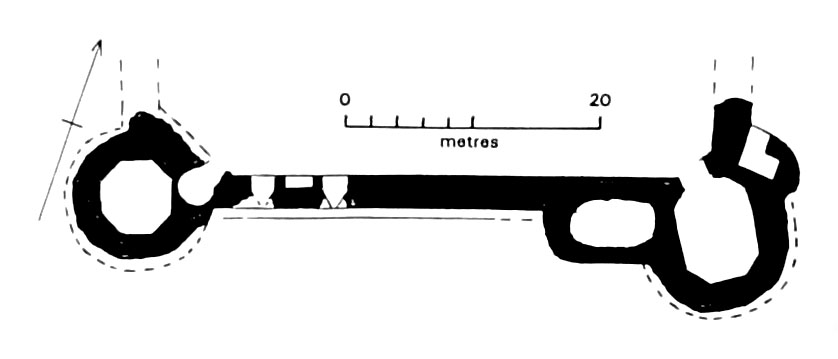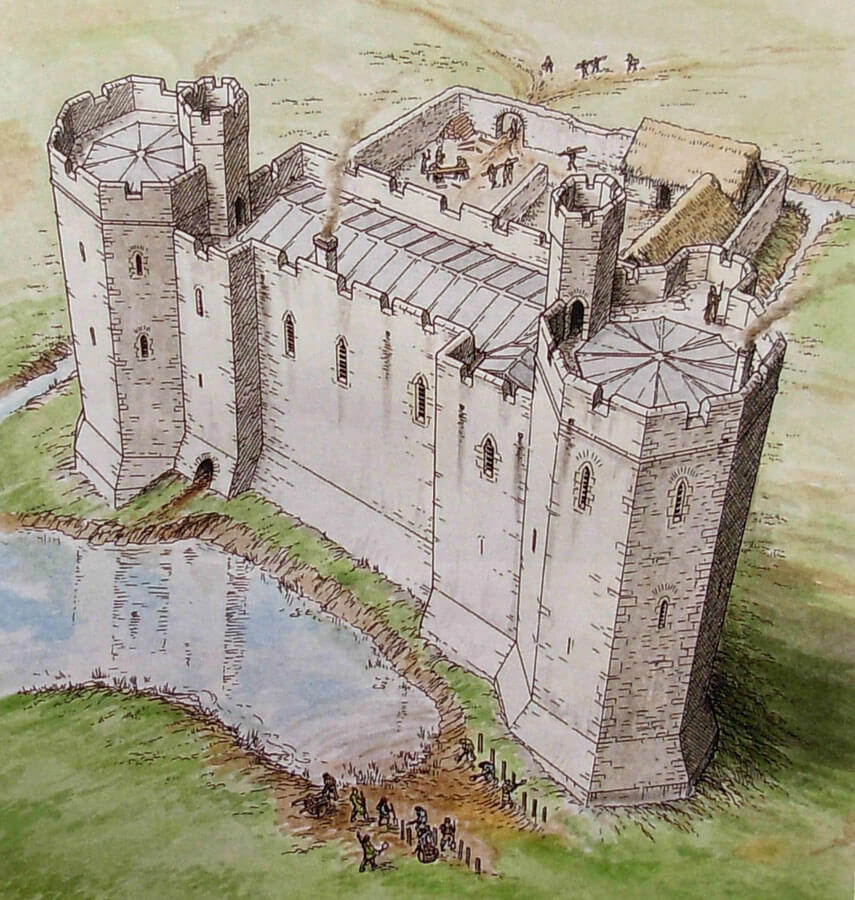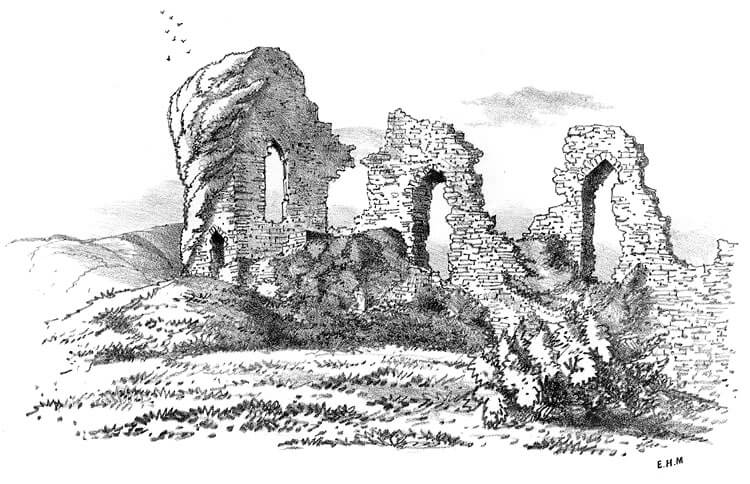History
The tower of Cas Troggy Castle (Castell Troggy) was first mentioned in documents in 1305 as newly built. It was erected by the powerful Roger Bigod III, the 5th Earl of Norfolk, as part of his hunting lodge, which was planned to be heavily fortified (massive, thick walls, corner towers).
The Bigod family in 1245 gained the lordship of Chepstow, and Roger himself after 1270 began to rebuild his seat and supported construction works in the Cistercian abbey of Tintern. These investments caused the earl’s financial problems at the end of the thirteenth century. As he did not have an heir, and the relationship with his brother was very bad, he decided that after his death, his goods would go to the Crown, in exchange for the annuity paid by the ruler during his lifetime. This allowed the earl to undertake further construction investments, including Cas Troggy, erected around 1303-1304.
Soon after Roger’s death in 1306, the castle was probably abandoned, perhaps never even completed. The last source record about Cas Troggy appeared in the years 1308 – 1310, when payments to the castle keeper were recorded. Later, written sources were silent, probably because the building was abandoned.
Architecture
The castle was erected in a marshy area near the Wentwood forests. The plan has the shape of a rectangle occupying a flat area about 27 meters by 42 meters, adjacent to the stream from the north. It was surrounded by a moat, on the west side 15 meters wide, and 10 meters wide on the south side, as well as with the defensive curtains, of which at least the southern one had a significant thickness of 2.7 meters above the battered plinth. The wetland and the nearby stream meant that the moat was most likely irrigated.
The south-west and south-east corner of the walls were reinforced by cylindrical or polygonal towers. The west tower stood on a 4-meter high mound, and the eastern tower in front of the adjacent curtain, had an unusual annex, probably housing latrines with chutes directed to the pit at the bottom. The interiors of the towers had octagonal shapes with a diameter of up to 6 meters. They housed chambers in the ground floor and at least two upper floors. The lowest rooms were probably of economic use, and the higher ones were used as living quarters.
At the southern part of the wall, a fireplace and two openings were created from the inside. Most likely, this part of the wall was a fragment of a residential building (hall), attached to the southern curtain of the wall. Presumably it was meant to be only part of an ambitious but never finished project, with more wings and towers to the north, east and west.
Current state
The southern part of the wall and the relics of two corner towers have survived to this day. One of them has survived to a height of 6-7 meters, the other to about 3.5 meters. In addition, in the curtain between them are visible relics of the fireplace and window openings. The monument is not protected, the area is densely overgrown with vegetation and neglected.
bibliography:
Davis P.R., Forgotten Castles of Wales and the Marches, Eardisley 2021.
Salter M., The castles of Gwent, Glamorgan & Gower, Malvern 2002.



