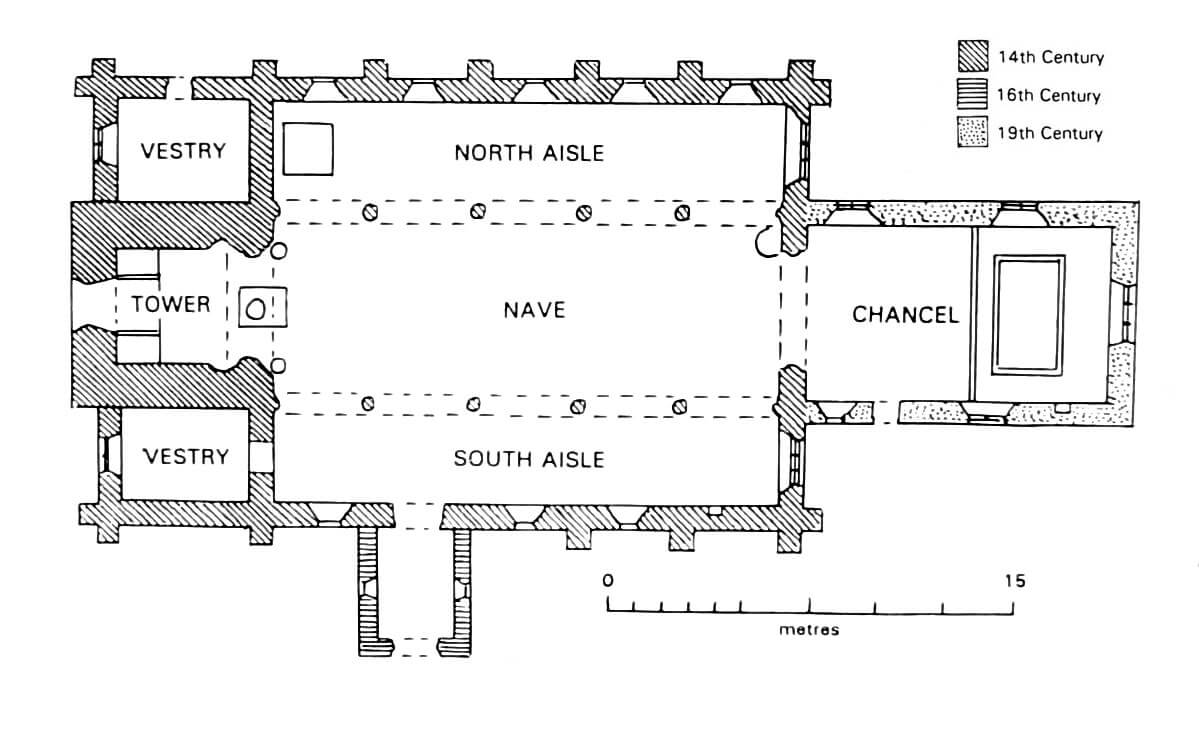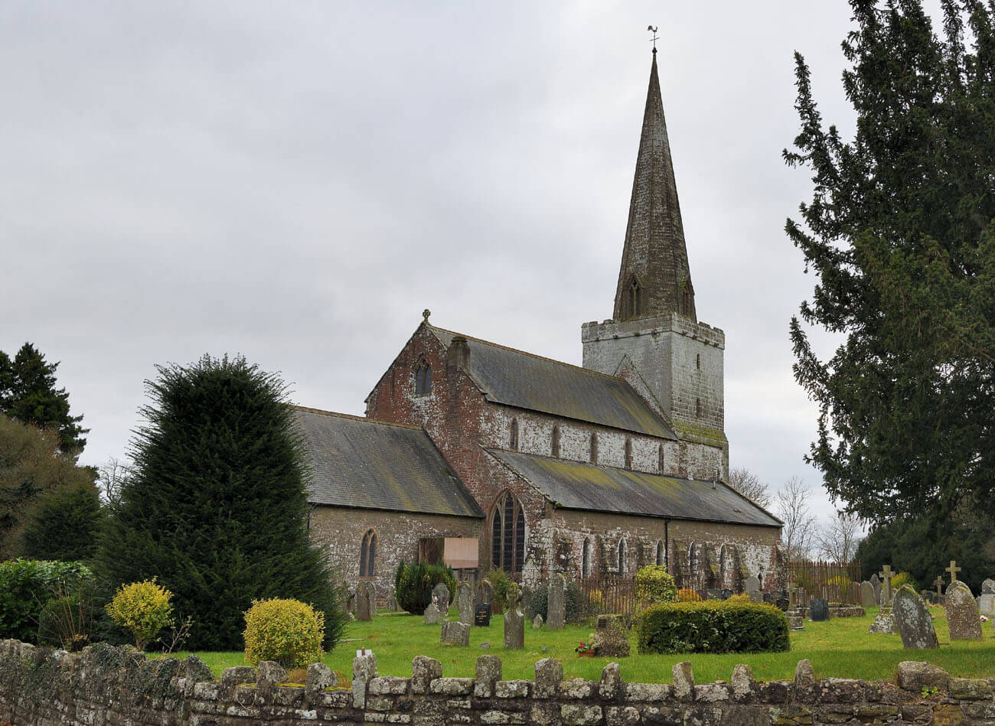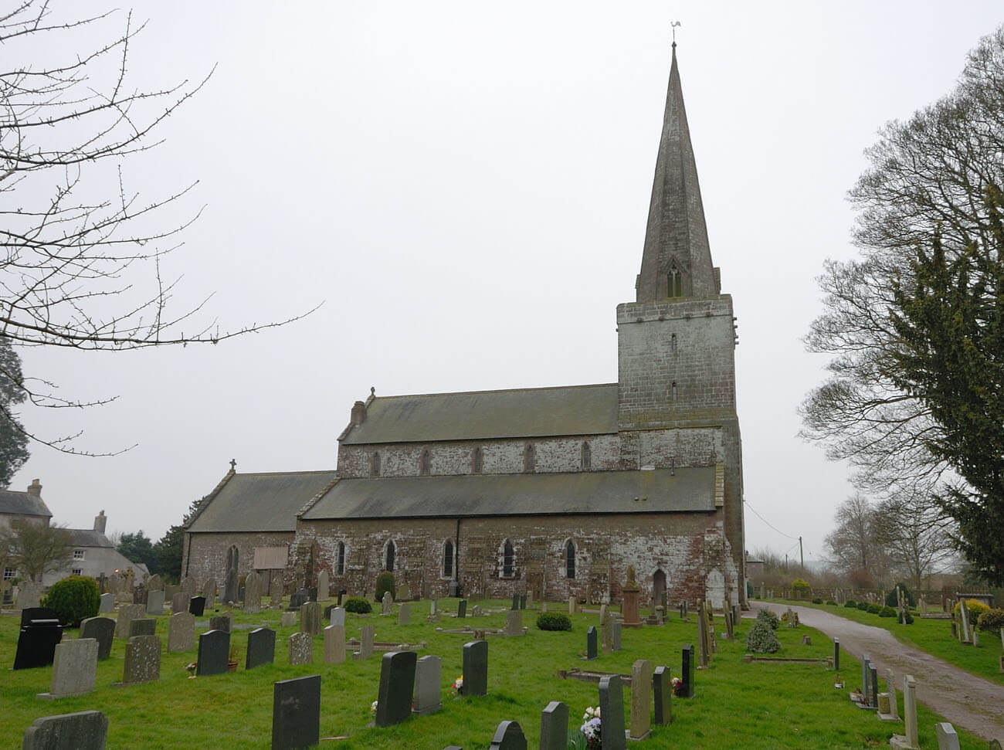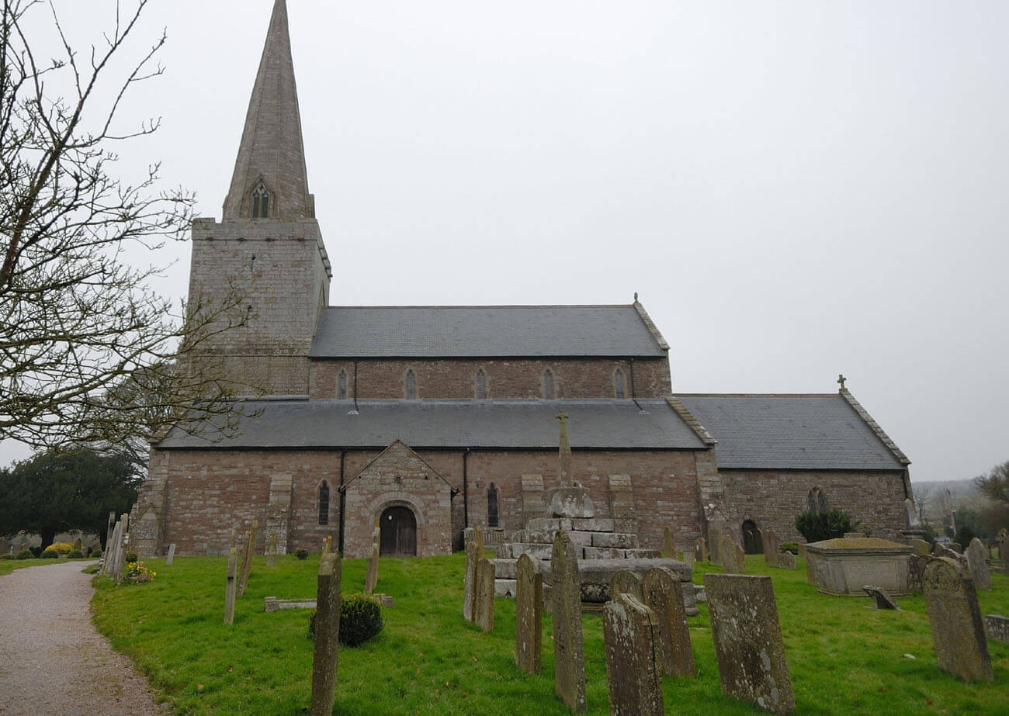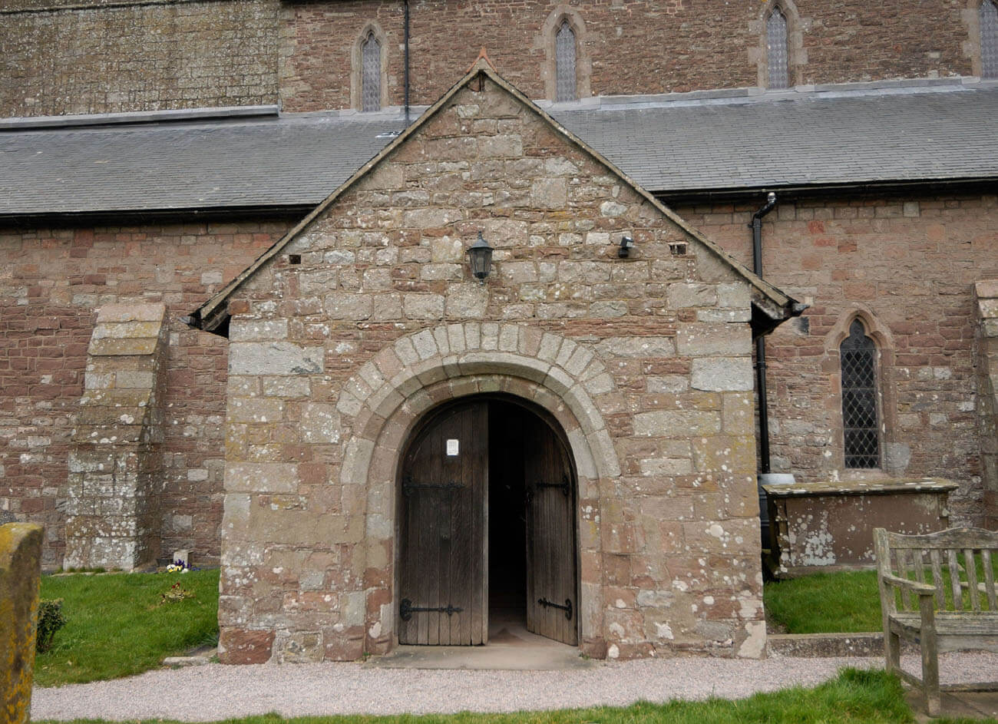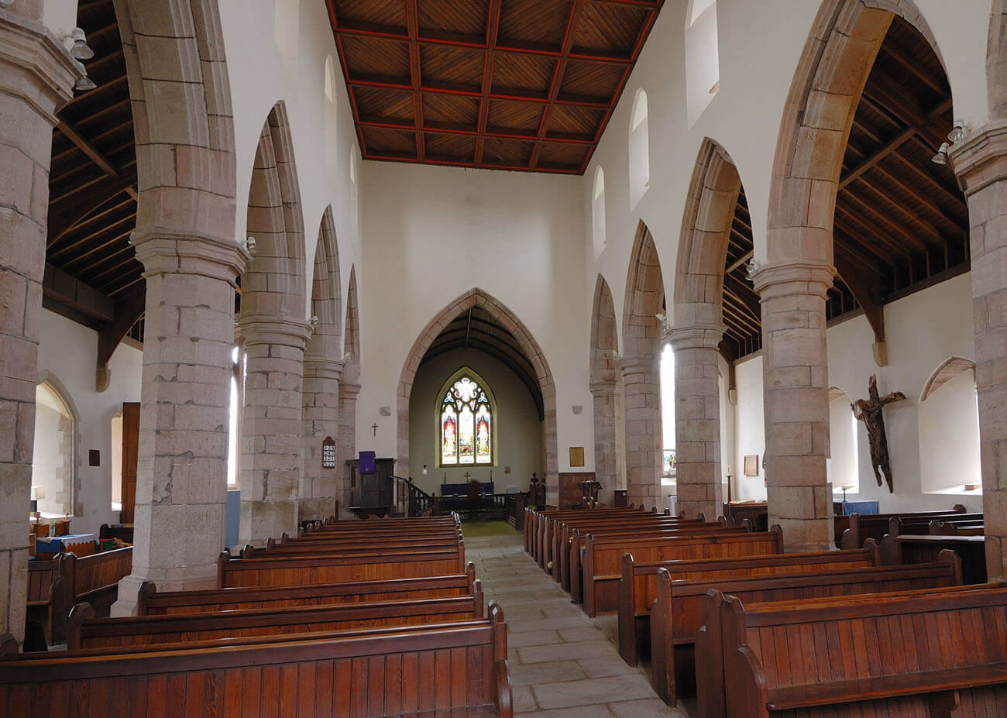History
Church of St. Nicholas was built in the early 14th century. It is possible that an earlier church was rebuilt at that time, which had burned down in 1296 during a fire set by the Welsh. However, given the lack of any discernible 13th-century architectural details, it is more likely that an entirely new church was erected on the site of the old, destroyed church. It had a developed spatial layout, as in the 13th century the settlement of Trelleck (Trellech) was one of the largest in the Gwent region. In the later Middle Ages, borough fell into decline, which, among other things, left St. Nicholas’ Church without any significant alterations. In 1792, it was recorded that the tower partially collapsed during a storm. Reconstruction, particularly of the spire, likely took place that same year. In 1893-1894 and in 1903, the church underwent renovations, which fortunately did not introduce any major architectural changes.
Architecture
The church was built of reddish-gray sandstone, on the eastern side of a stream flowing through a shallow valley. During the Middle Ages, it comprised a magnificent aisled nave in the form of a five-bay basilica, a much lower, rectangular chancel on the eastern side, and a quadrangular tower on the western side. The aisles were extended by side rooms encompassing the tower to the north and south. A porch was added to the southern aisle probably in the late 16th century.
The walls of the aisles were supported externally by stepped buttresses, placed at the bay division line. Narrow, inward-splayed windows, capped with trefoils, were pierced between the buttresses (except for the blind easternmost bay of the southern aisle). Similar windows were placed in the walls of the central nave (clerestory). Additionally, three-light, pointed-arch windows illuminated the aisles on the eastern side, and two-light windows illuminated the aisles on the western side. The western façade of the tower featured an entrance portal and a large pointed window with four-light tracery. Above it, the tower walls were narrowed by a sloping step. The two upper stories of the tower were illuminated only on each side by small lancet windows. A battlemented parapet, more decorative and representative than defensive, was set into the crown of the quadrangular section of the tower. It surrounded a tall, soaring spire.
Inside the church, the chancel was separated from the nave by a low, moulded arcade with an almost gabled head, while the aisles and nave were divided by pointed-arch arcades supported by octagonal pillars with flat, richly moulded capitals and octagonal, chamfered plinths. The ground floor of the tower also opened onto the nave with a tall, pointed arcade. No part of the church was vaulted, and despite the use of massive buttresses, wooden ceilings or open roof trusses were present throughout.
Curent state
Most of the visible today church is the result of the work of medieval builders, with the exception of the tower spire, rebuilt in the late 18th century, and the chancel, rebuilt in the 19th century, when the chancel arcade was also slightly raised (its moulding is similar to the original one). Despite the reconstruction, the chancel retains original piscina in the south wall and the semicircular south portal. Uniquely in Wales, most of the church’s numerous windows have their original jambs, which were not replaced in the 19th century, except for those in the chancel, two in the north aisle, and the eastern one in the gable wall of the nave. The entire ceiling in the nave and chancel, however, was replaced. During its installation, the nave’s ridge was slightly lowered, a feature still visible on the tower’s exterior.
bibliography:
Newman J., The buildings of Wales, Gwent/Monmouthshire, London 2000.
Salter M., The old parish churches of Gwent, Glamorgan & Gower, Malvern 2002.

