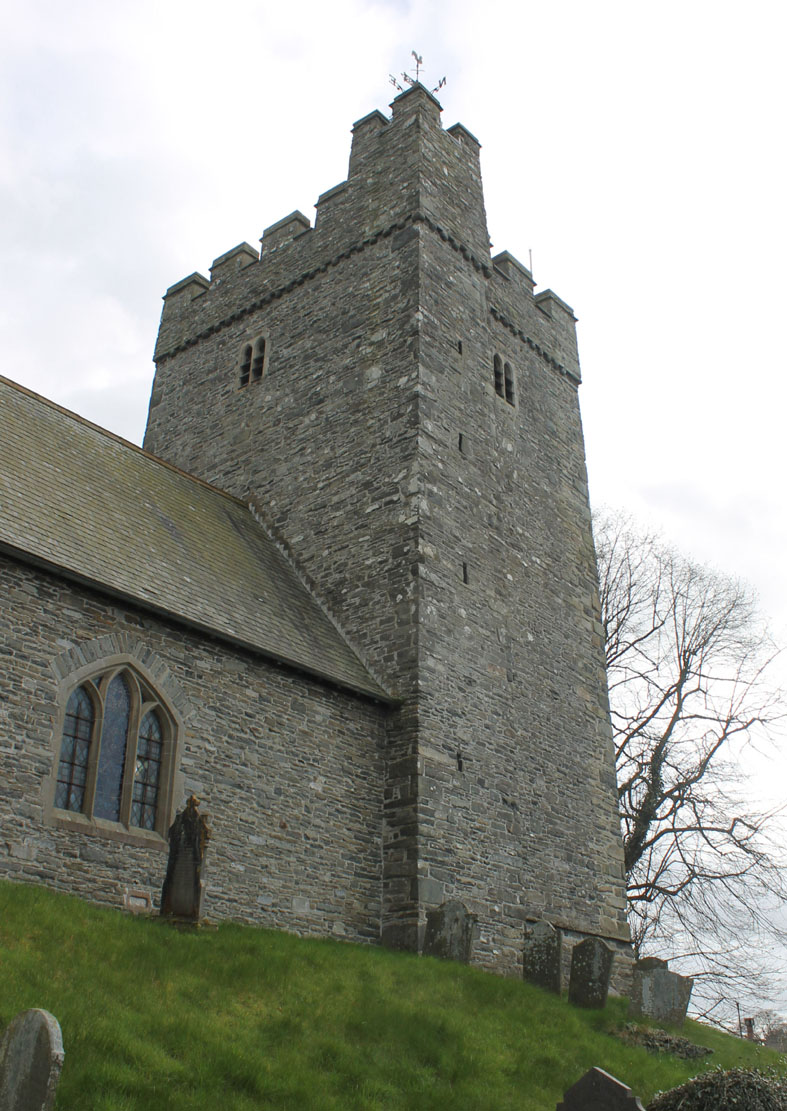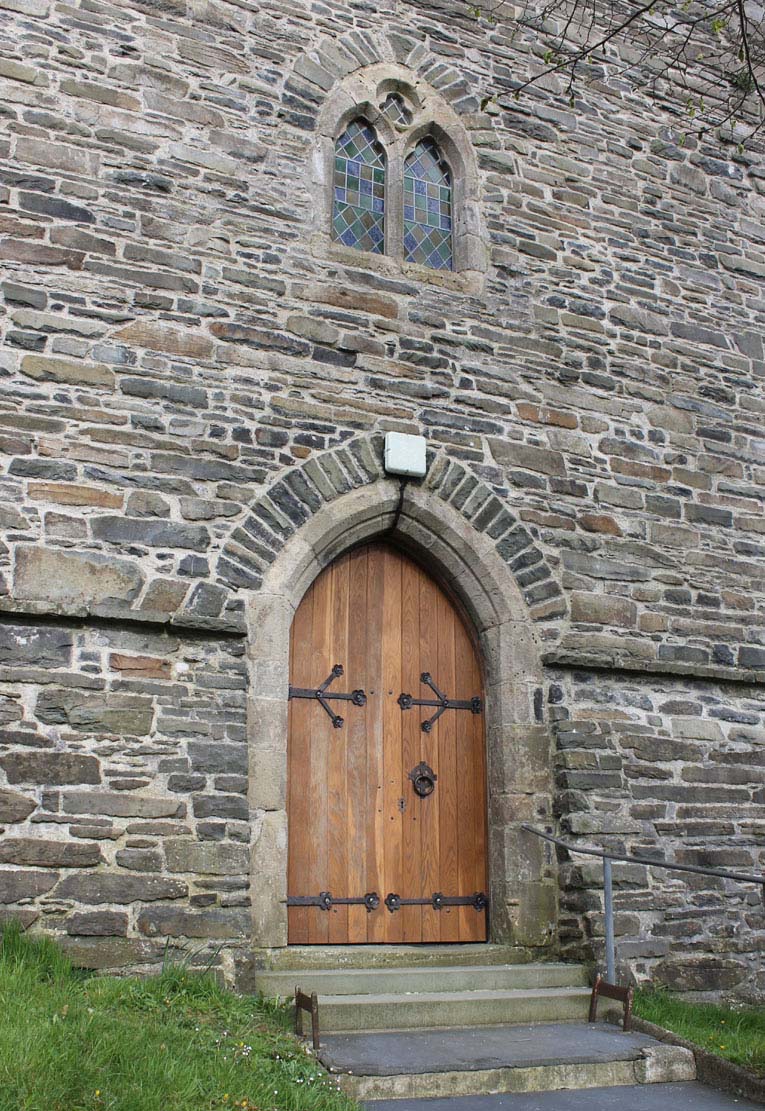History
St Caron’s church was built in the 13th or 14th century, probably on the site of an older, early medieval church. It served as a parish church for the settlement of Tregaron and the surrounding farms. In 1339 a third of its tithes were given to the nearby Cistercian abbey at Strata Florida. In the early 15th century, under the patronage of the bishops of St Davids, it was granted as a prebend to the collegiate church at Llanddewi Brefi. Around 1500, a tower was added to the nave of the church.
The first early modern repairs to the building were recorded in 1788. Further renovations, during which the church was still thatched, were carried out in 1804-1805. After 1826, the church was thoroughly rebuilt on medieval foundations, and then repaired in the neo-Gothic style in 1878-1879, when the sacristy was also added. Interestingly, negative opinions about the drastic reconstruction and its effects appeared already in the second half of the 19th century.
Architecture
The church was built in the Afon Brennig valley, on the eastern side of the riverbed, on a steeply sloped earth mound, probably a Bronze Age barrow. At the time of its construction, the church probably consisted of a rectangular nave, without an externally separated chancel. Its walls in the ground floor were clasped with a batter with sloping elevations, separated from the higher part of the walls by a cornice. Since the building was initially towerless, there may have originally been a simple belfry above the western gable. The building was covered with a gable roof, most probably covered only with thatch. The whole probably represented the simplest possible sacral building, one of the numerous ones built in Welsh villages in the 13th century, distinguished by its location dominating the area.
At the end of the 15th century, a three-storey, quadrangular tower was added to the western part of the nave. Its base, similarly to the nave, was enclosed by a batter with elevations sloping towards the inside, topped with a cornice. Above the highest floor, a parapet was built in the crown of the walls, set on corbels and topped with a battlement. The main part of the tower was surpassed by the north-eastern corner projection, housing a staircase that turned into a turret. The ground floor of the tower was topped with a barrel vault and opened with an arcade onto the nave. It played the role of a vestibule, as a pointed entrance portal was set in the western wall. Above it, the second floor was lit by a two-light window with a trefoil tracery. The highest floor with the bells was lit by small two-light windows.
Current state
Currently, the tower is the only medieval element of the church visible above ground. The entire nave, together with the architecturally unseparated chancel, is a neo-Gothic creation from the 19th century, built on the foundations and lower parts of the 13/14th-century building, although the northern wall was probably slightly moved north during the renovation in the 1870s. The northern wall of the nave is the only one that does not have a batter, so the batter at the southern and eastern walls may be of medieval origin, but it has been thoroughly renewed. The tower has preserved its original entrance portal, the western window above the entrance, the portal leading to the staircase and the arcade on the side of the nave. The windows of the highest storey were renewed in the modern period. Inside the church has preserved a Romanesque baptismal font from the turn of the 12th and 13th centuries.
bibliography:
Evans W., Saint Caron’s Church, Tregaron [n.d.].
Glynne S.R., Notes on the Older Churches in the Four Welsh Dioceses, „Archaeologia Cambrensis”, 2/1885.
Ludlow N., Ceredigion Churches, An Overview of the Churches in Ceredigion, Llandeilo 2000.
Ludlow N., Ceredigion Churches, Church Reports, Llandeilo 2000.
Salter M., The old parish churches of South-West Wales, Malvern 2003.


