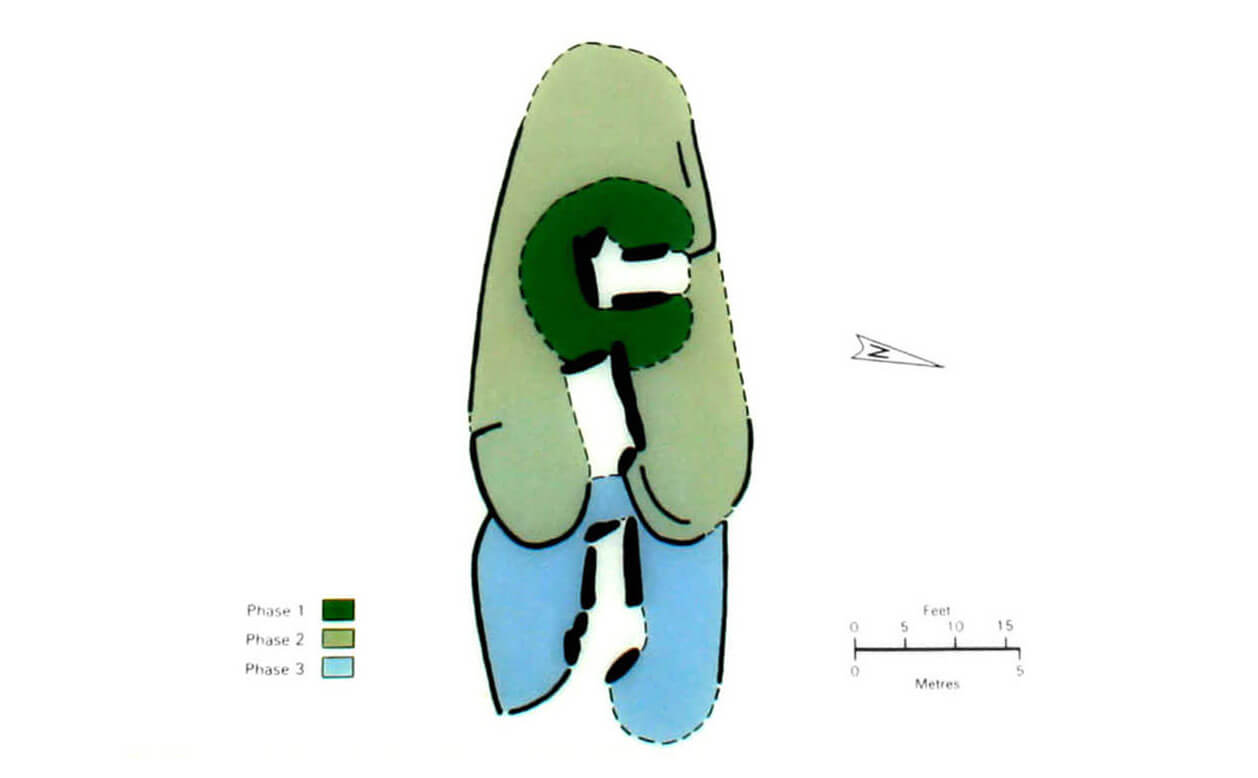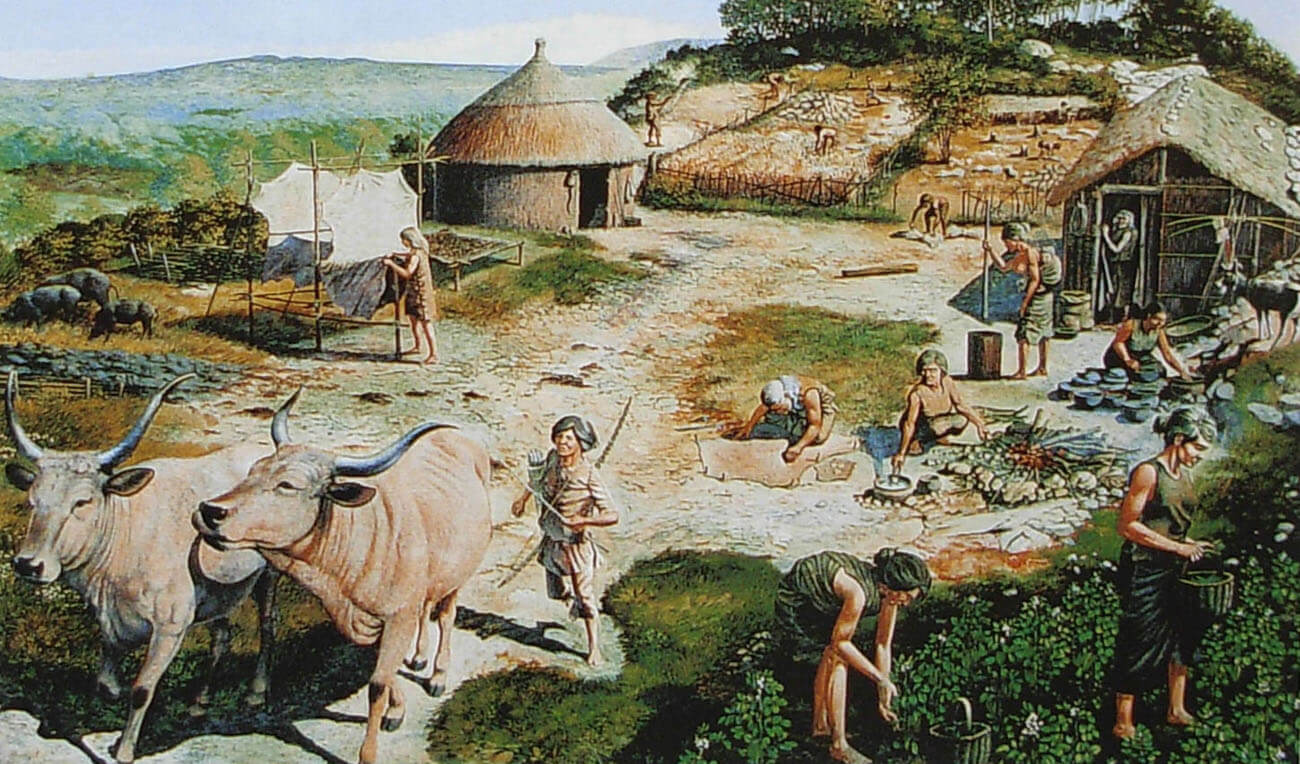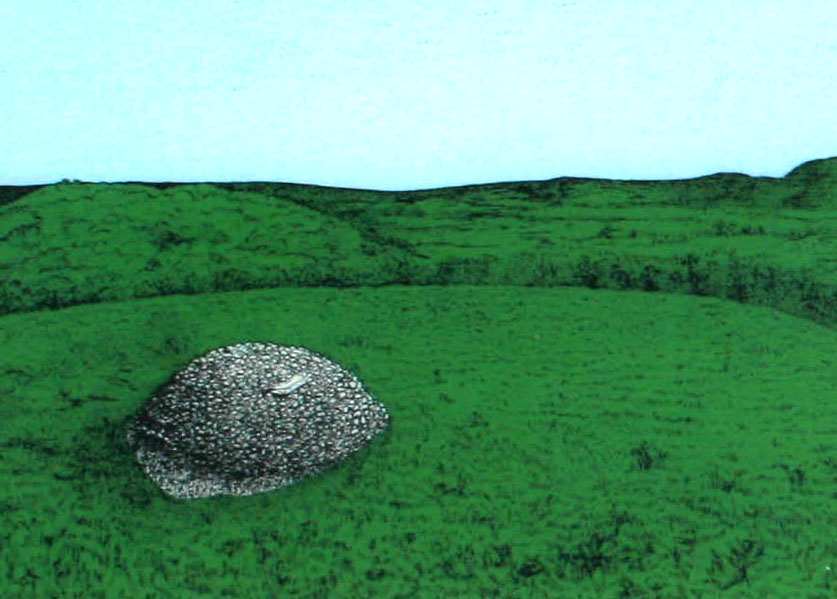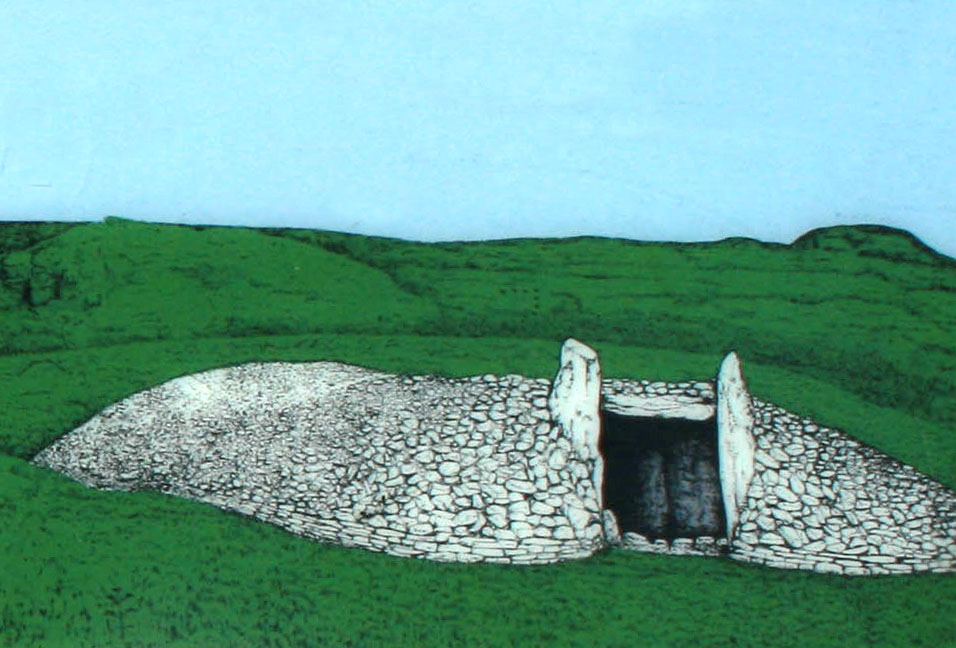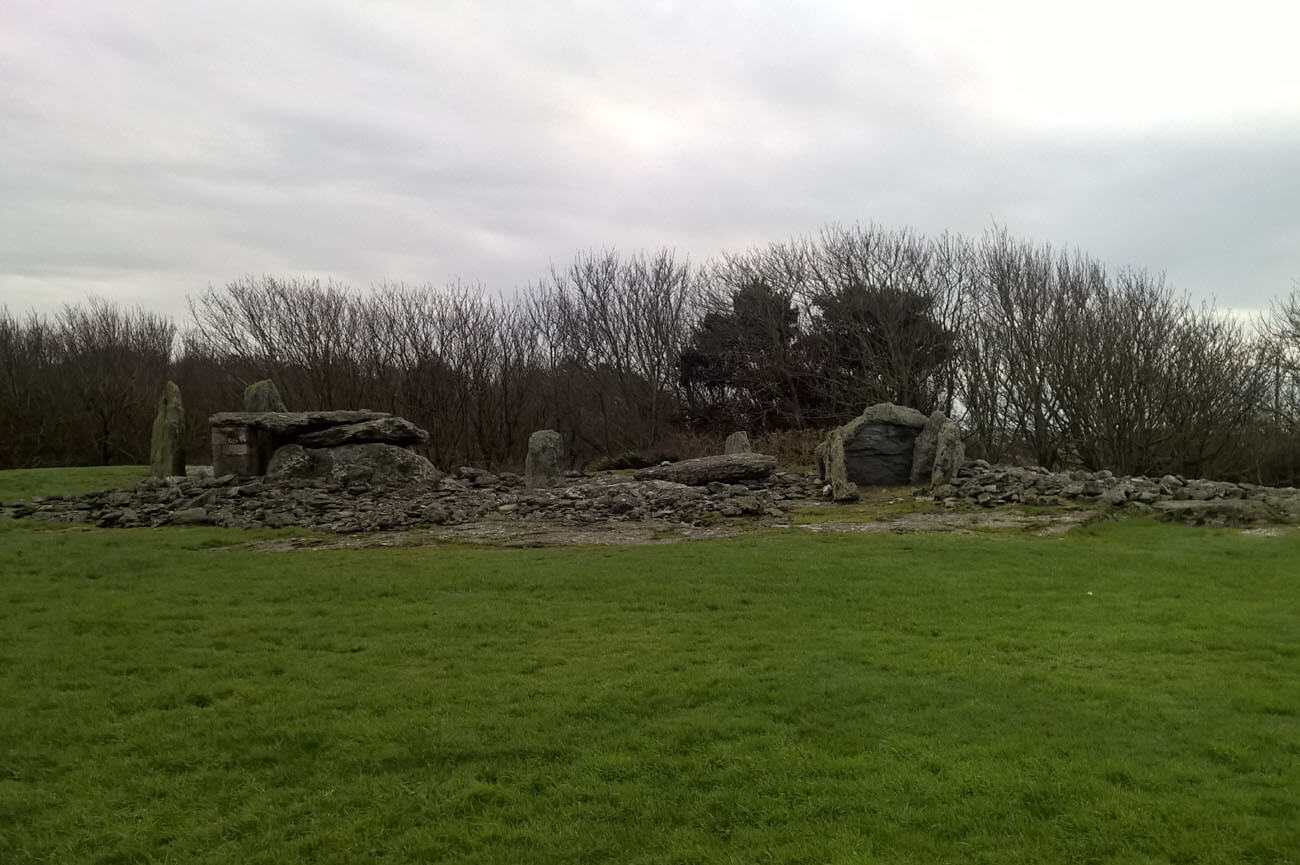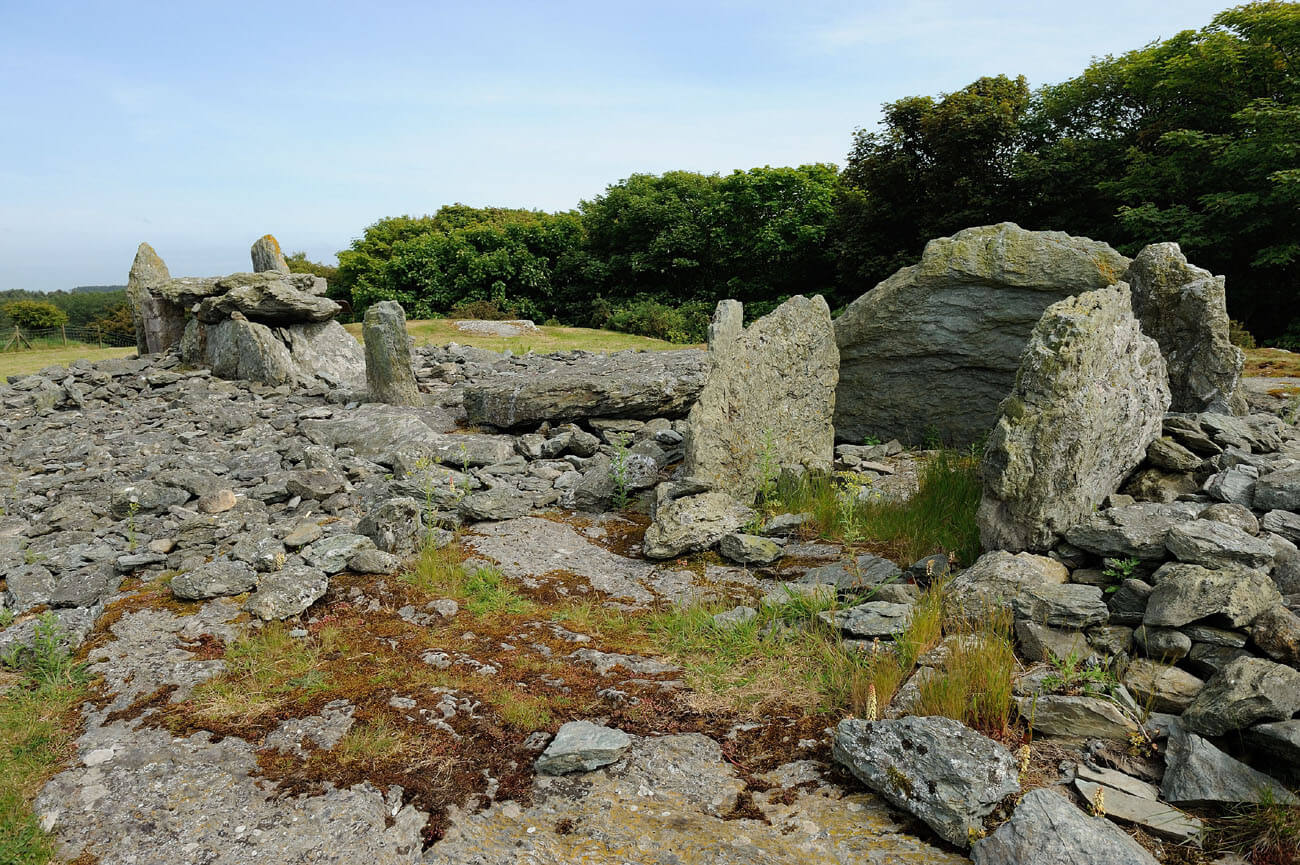History
The Trefignath Tomb was built and used during the Neolithic period. It served as a collective burial place for the early agricultural community that inhabited the surrounding areas for quite a long time before construction works began. The building of the tomb was associated with a change in lifestyle in northwestern Europe and the transition from nomadic hunter-gatherer to settled farmer. It probably influenced the development of a sense of territorialism and inheritance rights, and thus the desire to pay tribute to ancestors. A visible manifestation of this aspiration could be monumental buildings that served not only as burial places, but also as separate spaces for religious ceremonies and rituals.
Trefignath was probably in use for many years. Its construction and enlargement were carried out in three phases, probably separated by intervals of several hundred years. The first stage took place around 3750-3500 BC. As the population grew, around the middle of that millennium, a second chamber was added, and the final enlargement of the tomb occurred around the third quarter of the millennium. Perhaps when the third burial chamber was built, the older part of the tomb from the second phase had already collapsed. The community at that time could have concluded that it would require less work to enlarge the building than to rebuild it. Interestingly, the oldest, first chamber could be used even after the second one was built.
The building of the third burial chamber completed the construction process of Trefignath, but around 260 B.C. the eastern, oldest of the chambers was opened. This was done by the community living in the area at that time, who used the tomb as a shelter, where the fire was lit and meals were eaten. The large number of left artifacts (ceramics, animal bones, coins) would indicate that the settlement of the tomb lasted a long time or was repeated several times. This was probably not a unique phenomenon for megalithic buildings in antiquity and the Middle Ages. The first disturbance of the tomb recorded in written sources took place only at the end of the 18th century. Probably its structure was still in good condition at that time, only the cairn above the burial chambers could have been lowered than.
Architecture
The oldest burial chamber was built at the western end of an elongated hill in the form of a smooth rock ridge. At the time of construction, the hill was covered with a thin layer of earth, although bare rocks may have protruded in a few places. There were forests nearby, but the area intended for construction was free of trees and covered mainly with grass, which probably made it stand out in the landscape of the time. The western end was the highest point of the ridge, separated from the remaining part by a gap along which the oldest part of the tomb was built. About four meters west of the highest point, the ridge ended in an almost vertical rock face about 1.5 meters high.
The first chamber was a simple cube, made of stone slabs forming walls on three sides, with a short entrance passage on the north side. In the plan, the chamber had dimensions of approximately 1 x 1.7 meters, the passage 1.2 x 1 meter. The long axes of these two parts were set at right angles to each other, which gave the structure an L-shaped form. The gaps between the slabs were probably filled with smaller stones, laid without the use of mortar. The rock base in the chamber was deliberately leveled to provide an even base for the building. The chamber and the entrance passage were covered with further large, flat stones acting as ceilings, with the entrance clearly lower than the chamber. This feature, very characteristic of Neolithic passage tombs, was achieved by changing the axes on which the stones were placed (those in the passage had their longer axes placed horizontally, while those in the chamber were placed vertically). At the end of the first stage of work, on the entire structure a mound (cairn) was created from small stones and earth, with a shape close to circular.
The second burial chamber was built on the eastern side of the earlier one, at a time when the local landscape had already acquired much more agricultural features. It was of a different type, slightly longer, with the entrance facing east. It had the shape of a rectangle elongated on the east-west line, measuring 2.8 x 1.2 meters. Like the previous one, it was built of vertically placed stones topped with large stone slabs (capstones) acting as ceilings. Additionally, two portal stones were placed in front of the capstone, on the eastern side, marking the entrance from a narrow yard, a kind of small court that could be used for ceremonies. With the exception of the stone forming the southern wall and the portal stones, which were set in holes cut in the ground, the remaining elements were placed directly on the rock, where they gained stability by wedging into natural cracks and fissures. One of these projections formed a kind of threshold between the portal stones.
The entire structure, i.e. the first and second chambers, was covered with an enlarged cairn, elongated on an east-west line, with an eastern end in the form of a wedge, which surrounded the yard mentioned above. To ensure the stability of the building, a wall of mortarless, carefully selected stones was built along the edge of the cairn. It was placed on three sides, only in the west natural rock outcrops probably provided sufficient protection. The wall was about 1 meter high and, at least on the eastern side, was slightly inclined towards the mound. This surprising feature (the mass of the mound should have tilted the wall outwards) was caused by the second, internal retaining wall, made of massive boulders, a short distance from the outer wall. The space between them was filled with rubble. The building of a massive internal wall would indicate that the external one did not play a structural role (at least near the yard). However, it could have been more convenient for forming the arms of the wedge. Another feature of the extended cairn were at least two transverse walls, located to the north and south at right angles to the retaining wall. Both were created as an extension of the external walls.
The third and latest burial chamber was built on the eastern side of the previous two. It had dimensions of 2.5 x 1 meter, with the axis arranged similarly to the central chamber. Flat, tall stones formed the walls to the north and south, while the western side was created by a single polygonal boulder. The entrance to the new chamber was flanked by two high portal stones, 2 and 2.1 meters high. These stones were placed under a slightly tilted axis, also repeating the feature of the central chamber. If they originally carried a lintel stone, it could not have been too massive, moreover, they were so high that they could protrude above the cairn of the tomb. In the third phase, the mound was extended only towards the east, ended again in the form of a wedge, with the new part limited from the north, south and east by another dry stone retaining wall. The new wall was more solid than the outer walls of the older part of the cairn. It was built of large boulders, overlapping each other in such a way that they had to be placed from west to east. It were also embedded directly into the main body of the mound, as in the absence of an internal retaining wall, had to absorb the full pressure of the building’s mass. The courtyard in front of the entrance was similar to that in front of the central chamber, but was flatter and had sharper angles to the sides of the cairn. Small pits were created in the yard, which may have served for wooden structures, perhaps platforms on which the dead were placed before burial in the chamber.
Current state
The third, the latest burial chamber, having both side and capstones, has survived to the present day in the best condition. In a slightly worse state is visible the western chamber without upper stones, and the collapsed middle chamber. Around it you can see numerous smaller stones that originally formed a mound. They mark today the outline of the original structure. The tomb is under the custody of Cadw, available free of charge throughout the year, except for holidays and New Year.
bibliography:
Castleden R., Neolithic Britain: New Stone Age sites of England, Scotland and Wales, London 1992.
Lynch F.M., Smith C.A., Trefignath and Din Dryfol. The Excavation of Two Megalithic Tombs in Anglesey, Cardiff 1987.
The Royal Commission on The Ancient and Historical Monuments and Constructions in Wales and Monmouthshire. An Inventory of the Ancient Monuments in Anglesey, London 1937.

