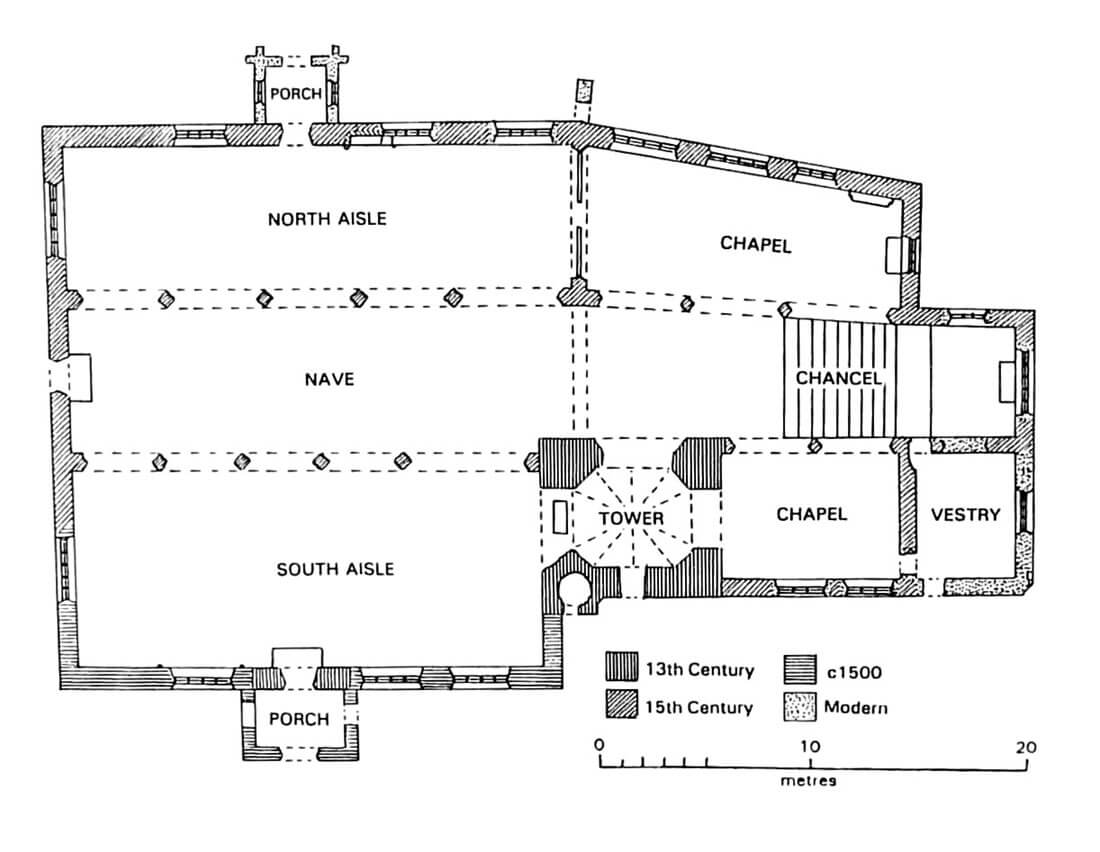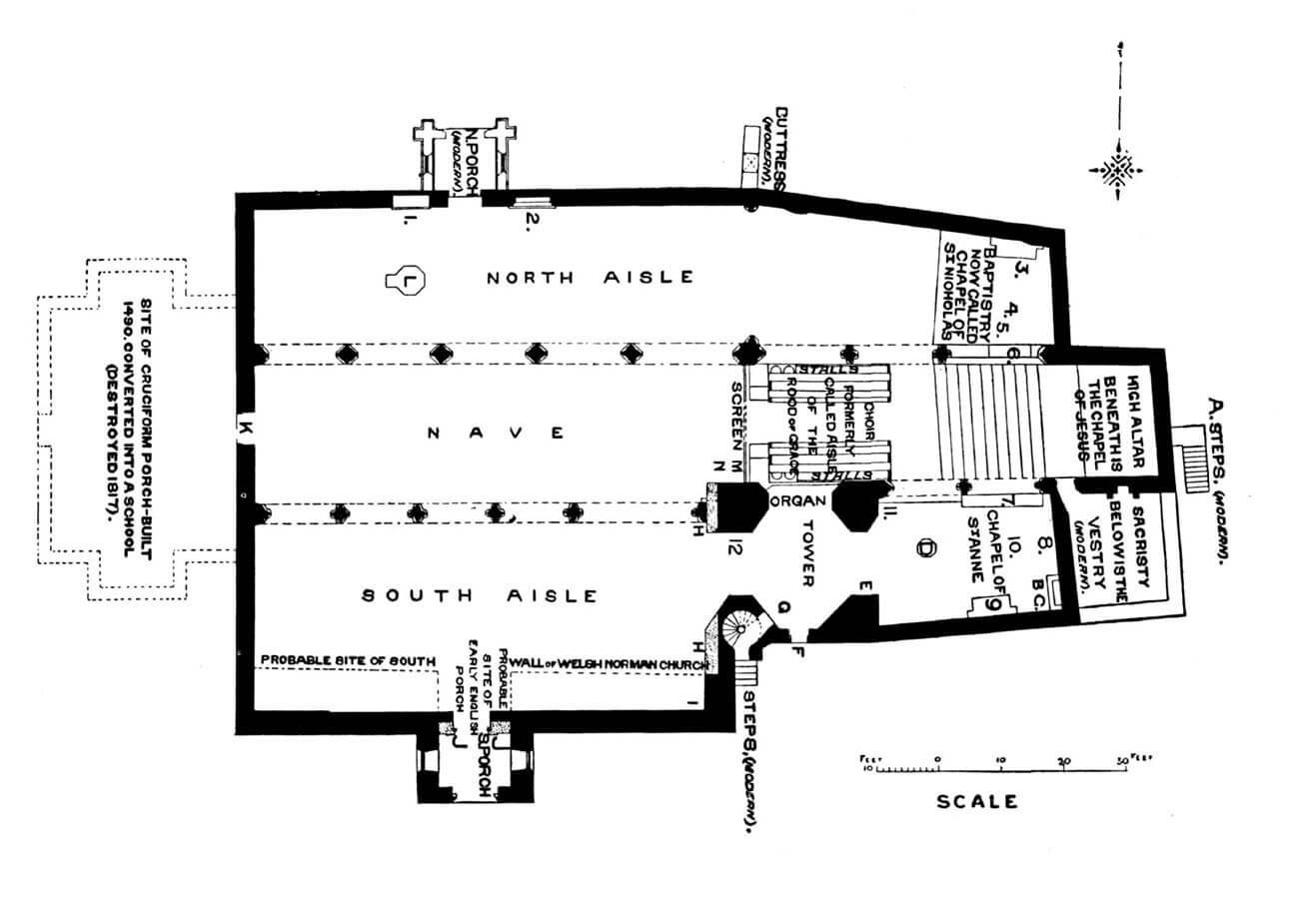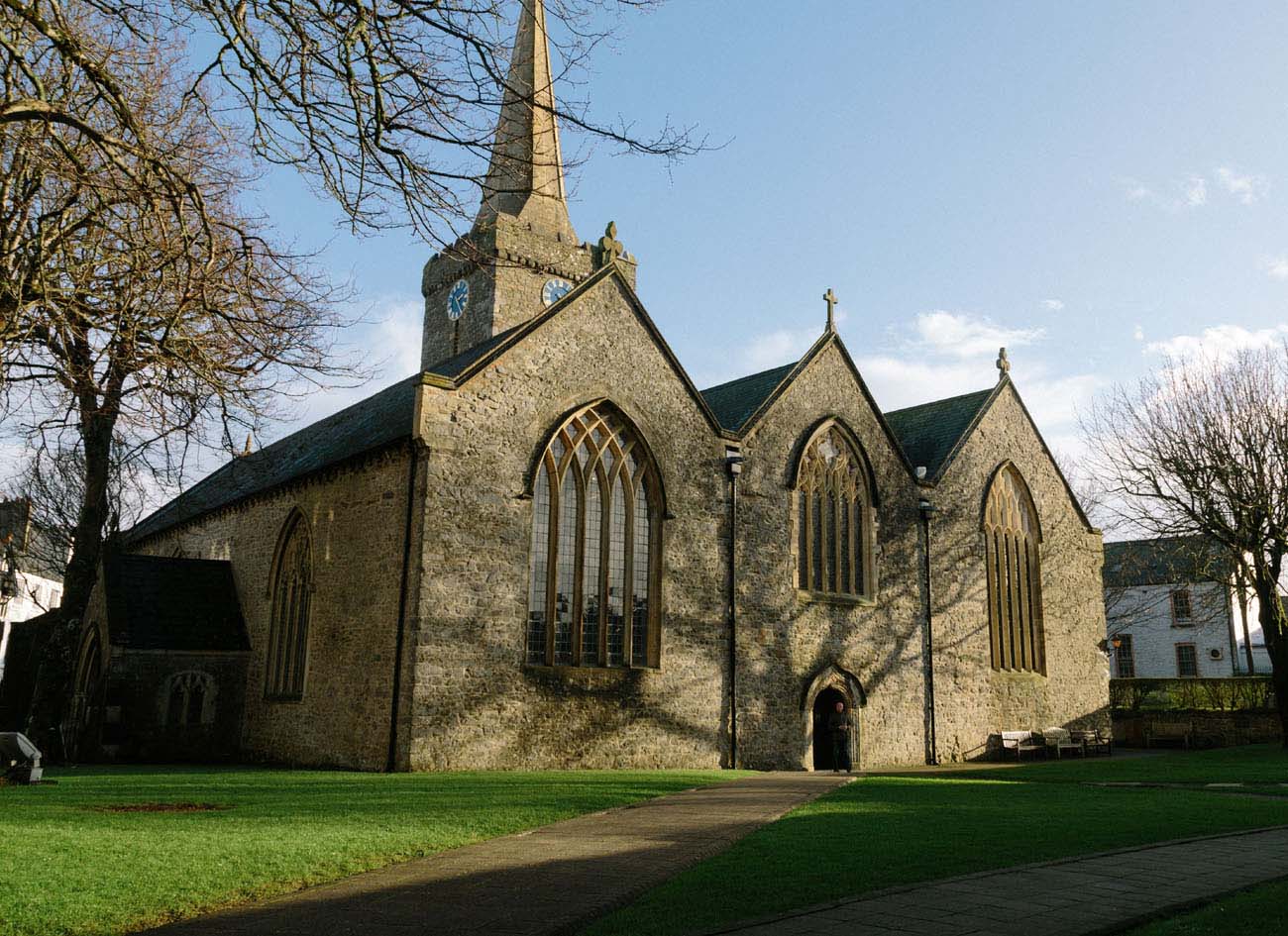History
Church of St. Mary in Tenby was erected in the 13th century, and in the fifteenth century, significantly expanded. The main conservation work was undertaken in 1855-1869, and then at the turn of the 19th and 20th centuries. These included, among other, the replacement of windows and fittings inside the church, and the addition of the northern porch and sacristy.
Architecture
The church from the beginning of the 13th century probably consisted of a rectangular nave, a chancel and a narrow southern aisle. At the end of the thirteenth century, an unusual tower was added to the southern side of the presbytery. On the south and north sides of the church there were chapels at that time, arranged like transepts.
The main rebuilding from the 15th century began at the beginning of the century with the erection of the northern aisle and the chapel on the west side of the tower and the south-eastern chapel along the presbytery, opened to the interior with two arcades. Around 1450, the choir received higher walls and a crypt and was extended to the east. The chancel also had a chapel in the attic on the west side, lit by the windows of the clerestory (this explains the high height of the presbytery and the low level of the later northern chapel at the presbytery).
The roof truss of the presbytery was built around 1470, then the central nave was re-roofed and the southern aisle was enlarged so that the new southern wall included the chapel built there earlier. From the side of the central nave, it opened, like the northern aisle, with five pointed, moulded arcades, however, the spacing of the pillars between the aisles was asymmetrical. On the axis of the central nave there was placed a late Gothic entrance portal crowned with a strongly moulded ogee arch, decorated with a relief inscription.
Around 1475-1480, a north-eastern chapel was added with three arcades from the side of the presbytery and one from the side of the northern aisle. It received an irregular form, with an oblique northern wall and a short eastern wall. At the end of the 15th century, the spire of the tower, reaching a height of 45 meters, was added, as well as a southern and western porches.
Current state
The church in Tenby is today the largest parish temple in Wales, a testimony to the wealth and prosperity of the town during the Middle Ages. Its contemporary silhouette is the result of a late Gothic extension, only slightly obliterated by the addition of an early modern northern porch and sacristy, and the demolition of the medieval western porch in 1831. The oldest, 13th-century fragments of the church are in the lower parts of the tower, and the southern entrance portal also dates from this period. Inside the church has a baptismal font from the 15th century and the tombs of Thomas and John White, mayors of Tenby from the 15th century. Thomas White was famous for hiding young Henry Tudor from king Richard III.
bibliography:
Salter M., The old parish churches of South-West Wales, Malvern 2003.
The Royal Commission on The Ancient and Historical Monuments and Constructions in Wales and Monmouthshire. An Inventory of the Ancient and Historical Monuments in Wales and Monmouthshire, VII County of Pembroke, London 1925.
Wooding J., Yates N., A Guide to the churches and chapels of Wales, Cardiff 2011.
Webste britishlistedbuildings.co.uk, Church of Saint Mary in Liberty A Grade I Listed Building in Tenby, Pembrokeshire.
Webste coflein.gov.uk, St Mary’s church, Tenby, Church of St Mary in Liberty.






