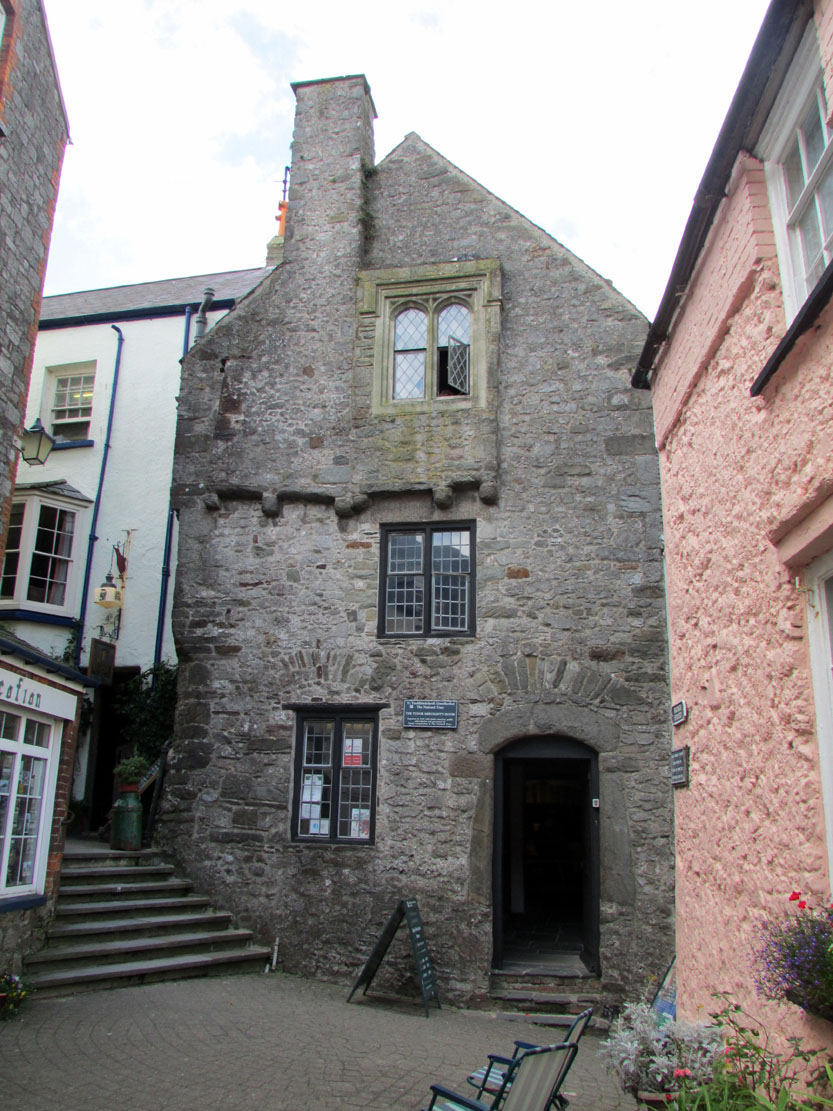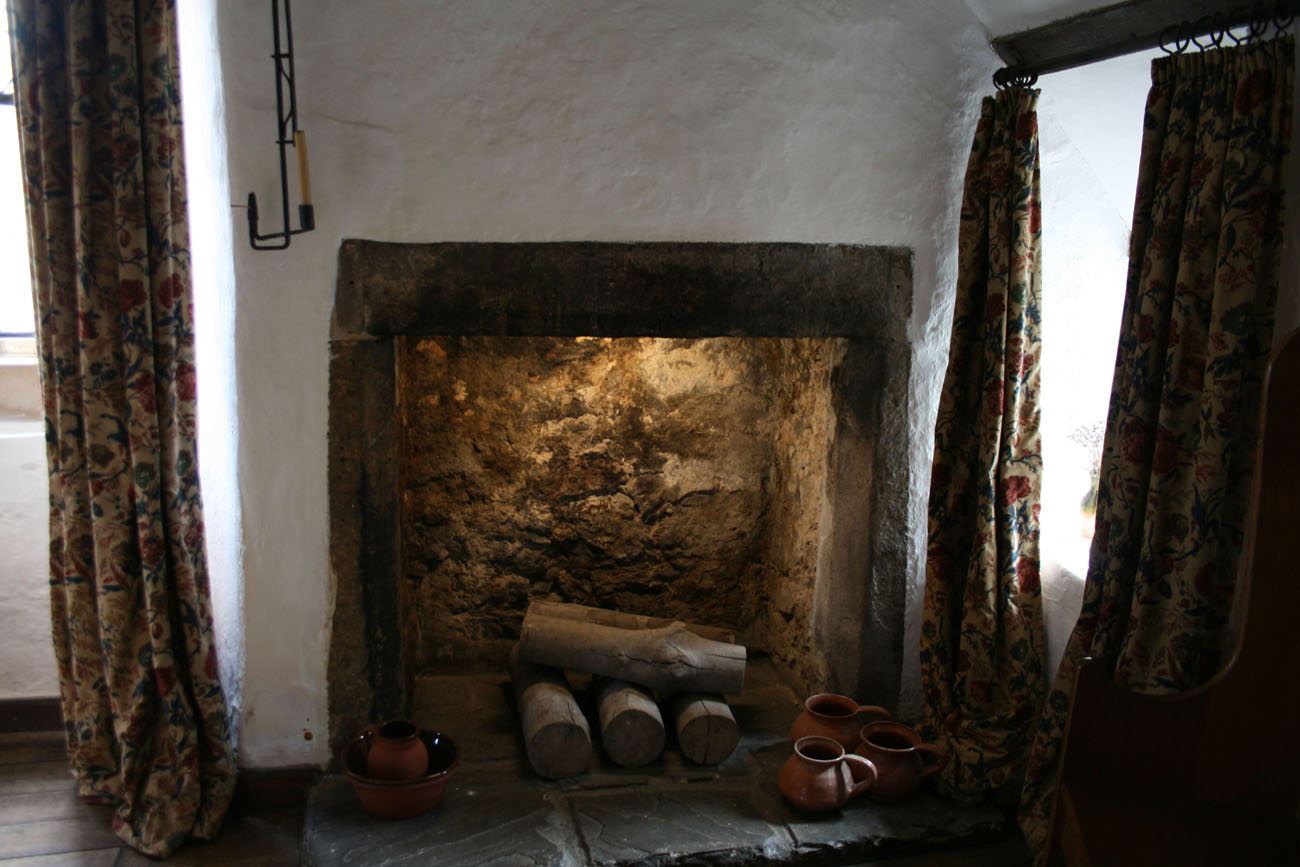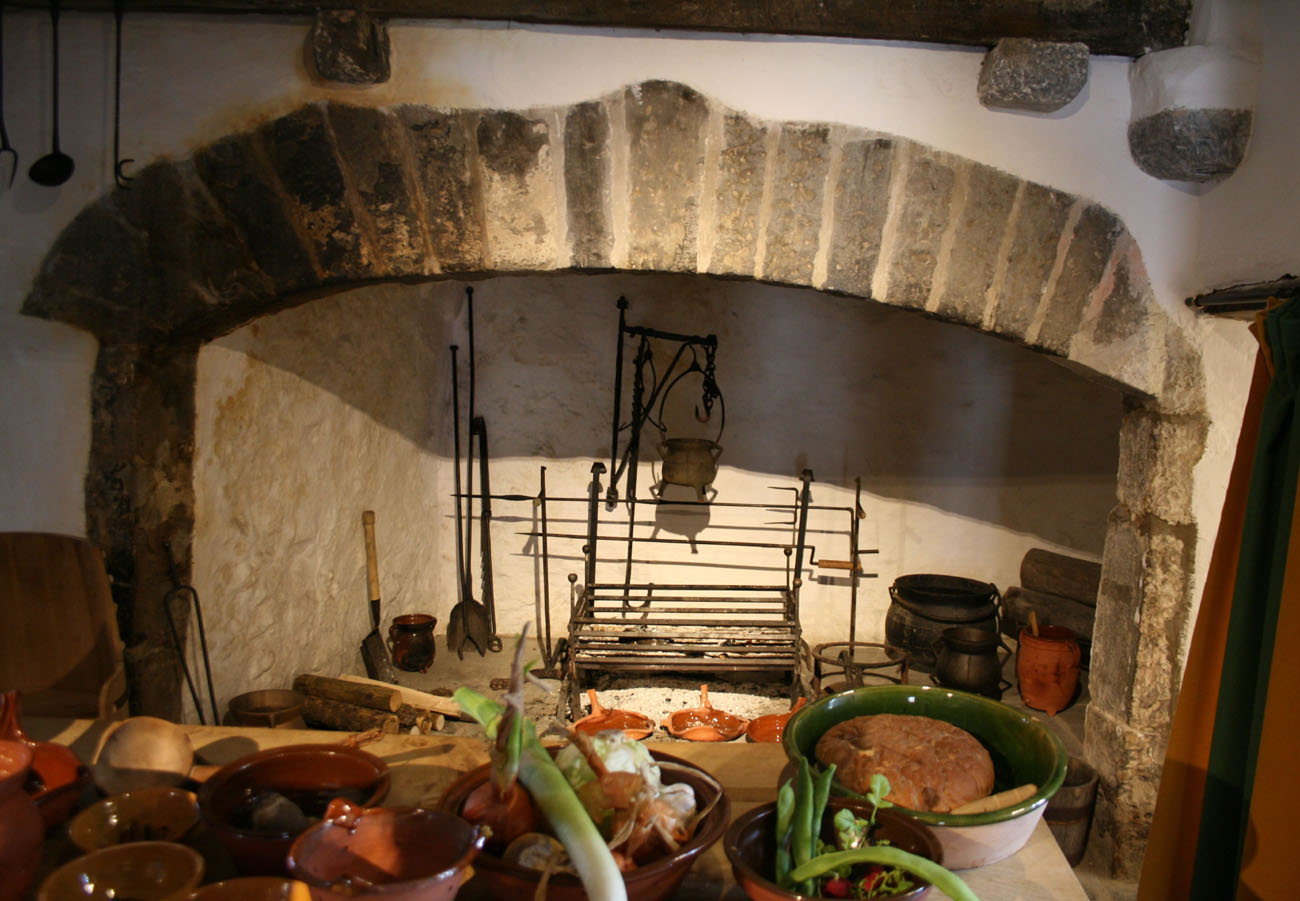History
The house was built at the end of the fifteenth century, at a time when Tenby was a large, developing port city. Its owner was probably a wealthy merchant who traded goods brought from the port to the town.
Architecture
The house was built of stone. It consisted of three storeys, the ground floor of which was originally used as a merchant’s shop for commercial activities and as a kitchen, the first floor served as a dwelling, and the second floor served as a bedroom. An external staircase led to the first floor, and latrines were in the tower by the side wall of the house, in the north-west corner. The ceilings of the building consisted of flatly arranged timber beams. There are traces of mural paintings on the three inner walls. Behind the house was a small garden.
Current state
The building is today the oldest house in Tenby, considered a monument of class I, which indicates its exceptional value. Currently, it houses a historical museum showing the living and lifestyle of burghers from around 1500.
bibliography:
Website coflein.gov.uk, Tudor merchant’s house, Quay Hill, Tenby.
Website britainexpress.com, Tudor Merchant’s House.




