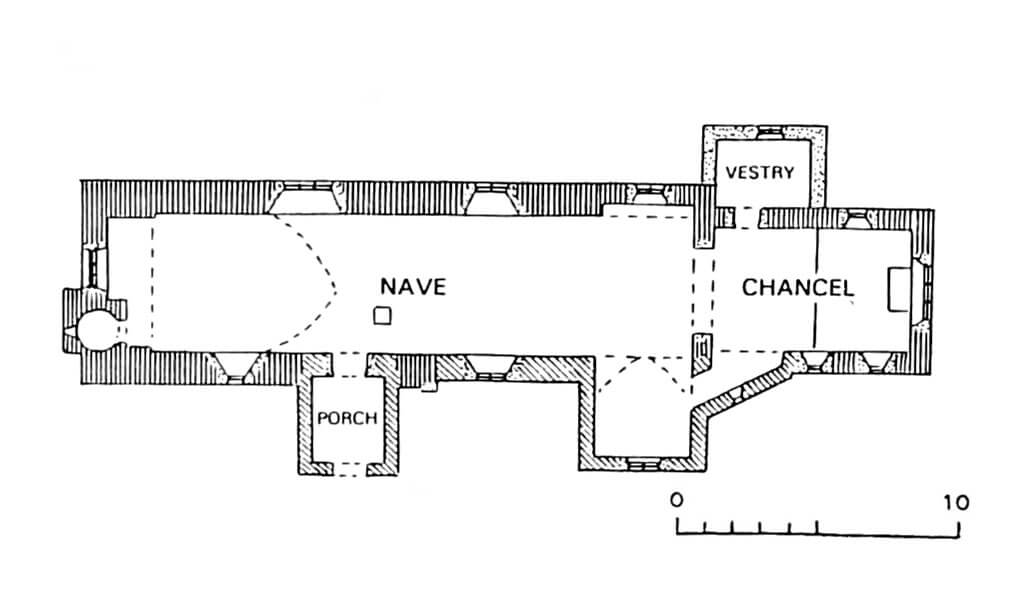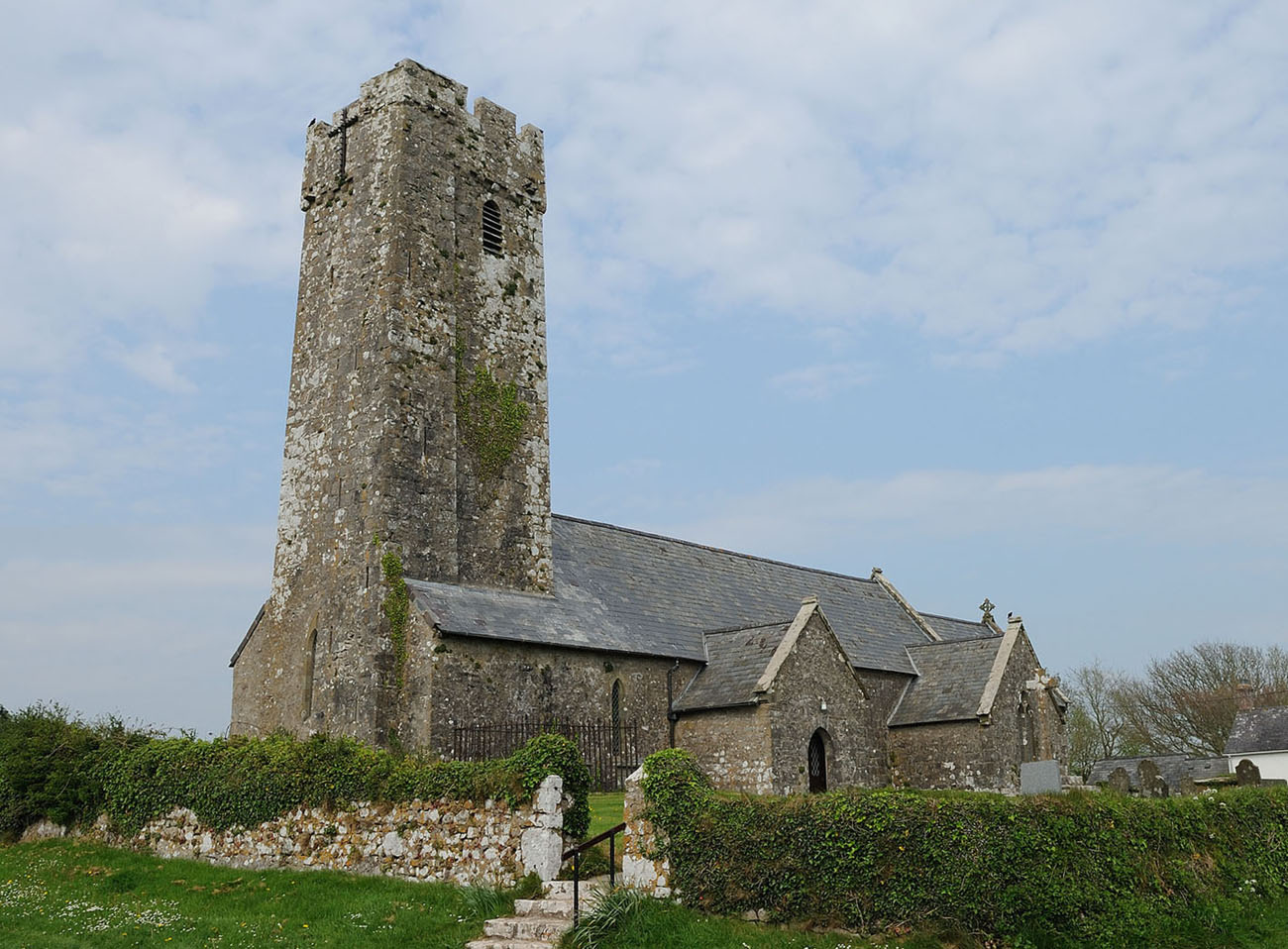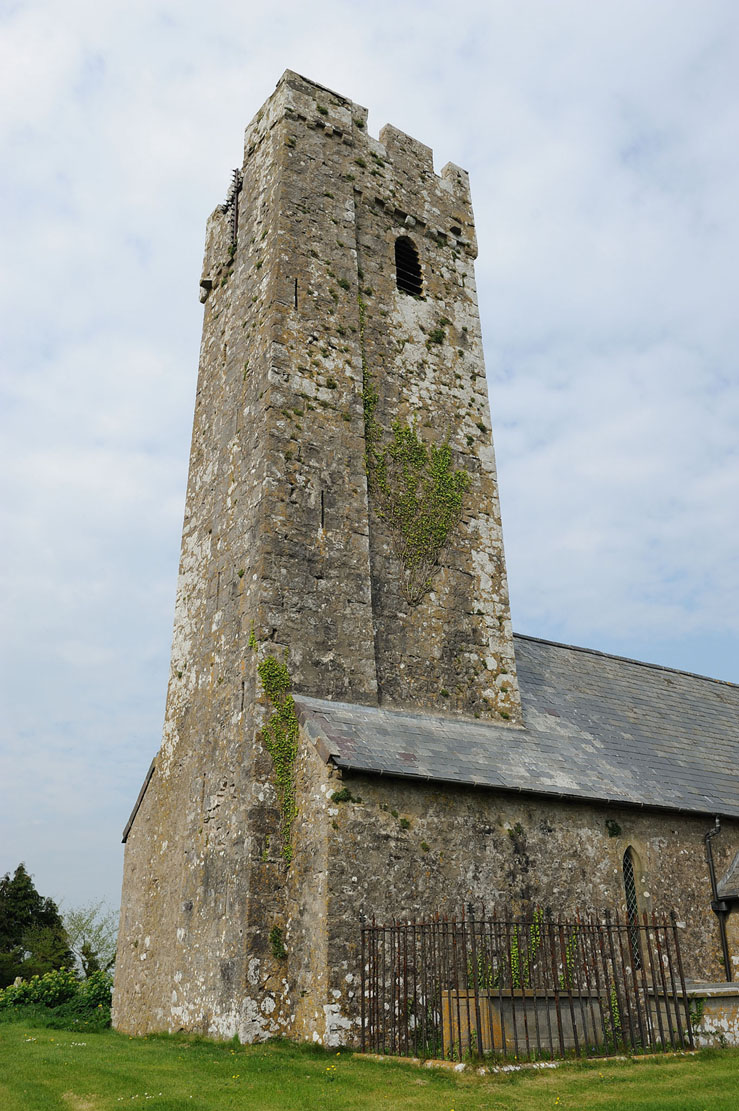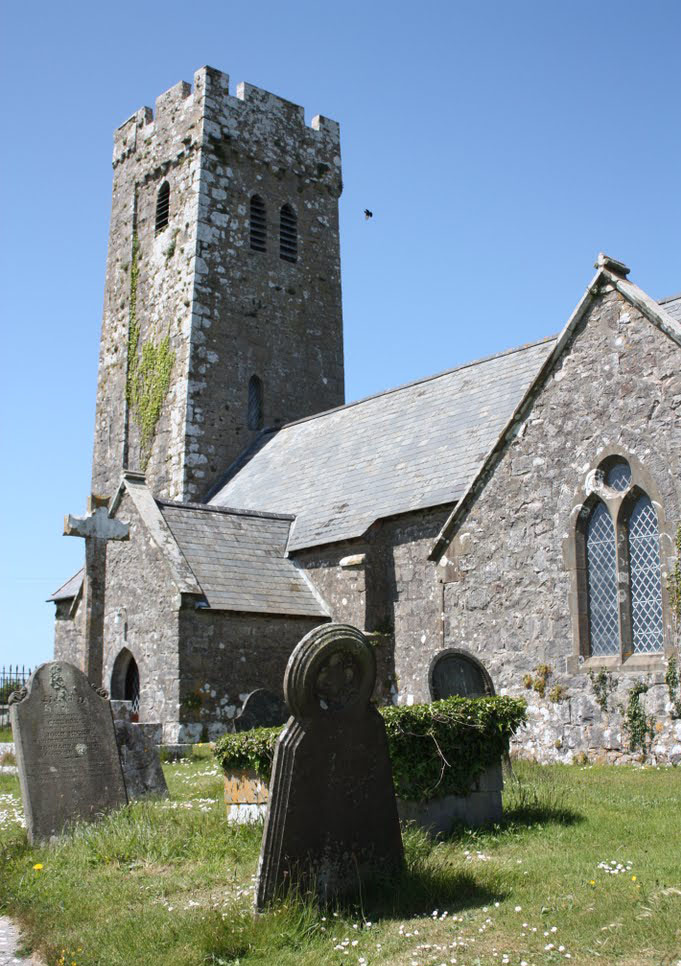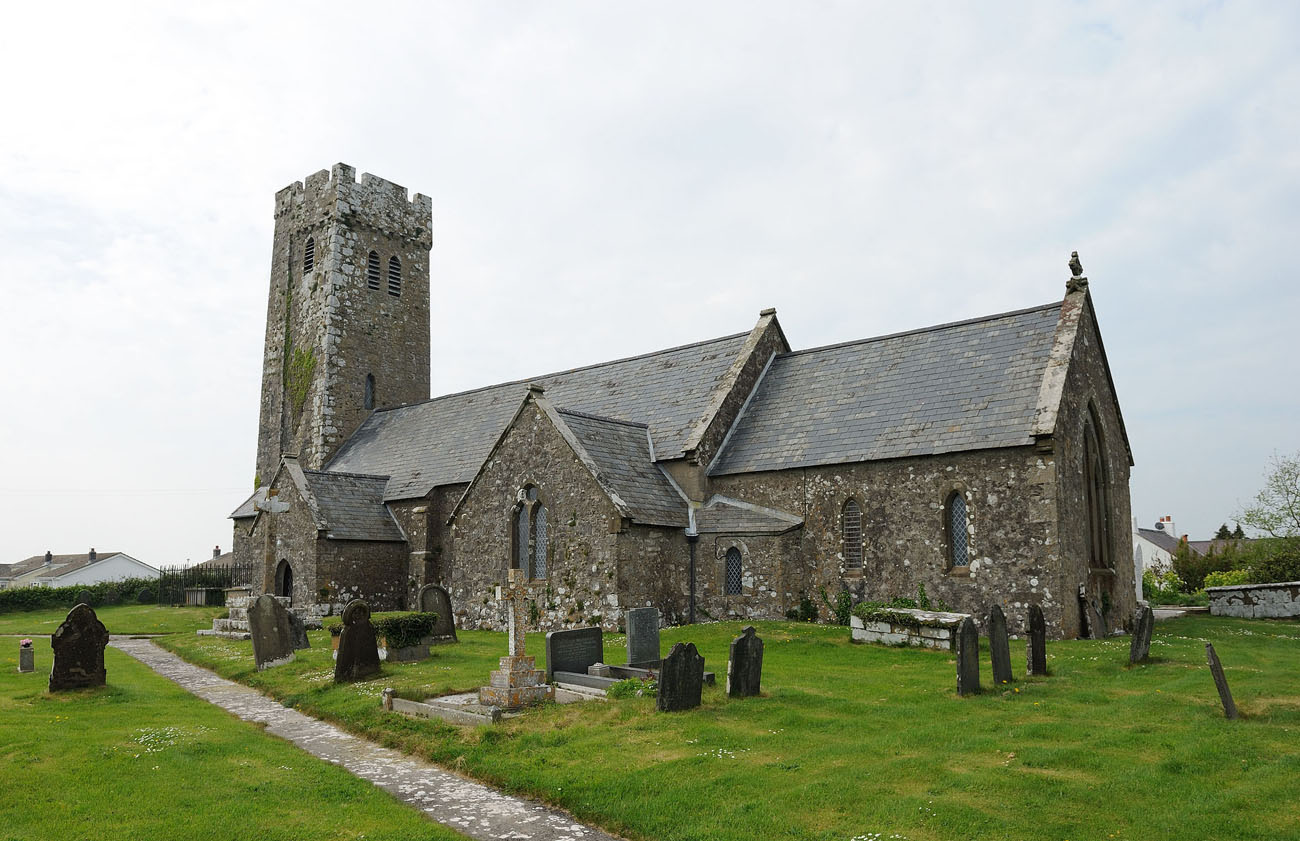History
The first record of a church, originally dedicated to St. Gwynog, appeared in 1259, when the local parish priest was mentioned. The building was probably erected in the 12th century, and in the 13th and 14th centuries it was enlarged by a transept and a porch. In the 15th century, the nave was probably extended and a tower was added. The patronage of the temple was held first by the Benedictines of Monkton, and then by the canons of St Davids. In the nineteenth century, Lord Cawdor renovated the church.
Architecture
In the Middle Ages, the church consisted of an exceptionally long, rectangular nave, 17.4 meters long and 5 meters wide. On its eastern side, a narrower and shorter, but also rectangular chancel was built, 7 x 4.4 meters in size, and a lofty, slender tower with sides of about 6.4 meters long was partially embedded in the western part. At the eastern part of the nave, a transept was created with a short southern arm, 4 x 3.3 meters in size, and a northern arm of unknown length. A narrow, diagonal passage (squint) was created between the transept and the chancel. The entrance to the nave led from the south, where a four-sided porch was added.
The tower took the form typical of the towers of the Pembrokeshire region, i.e. with slightly narrowing walls in the upper parts, ending with a prominent, parapet set on consoles. The three floors of the tower were connected by a staircase with 75 steps, embedded in the south-west corner and a shallow avant-corps protruding from the facade. Like the main part of the tower, it has a parapet attached to the consoles. Its defensive character has been obtained by the narrow slit openings on all floors except the highest one, on which there were bells.
Current state
The majority of the church has retained its medieval form and layout, only the vestry on the northern side of the chancel is entirely early modern. Unfortunately, most of the window openings were transformed during the Victorian restoration. The original, although renewd window has been preserved in the eastern wall of the chancel, and another ones also in the tower. Inside, there is a basin of the 12th-century baptismal font and a medieval vault in the nave (middle and eastern bays from the 13th / 14th century, western bays from the 15th century).
bibliography:
Salter M., The old parish churches of South-West Wales, Malvern 2003.
The Royal Commission on The Ancient and Historical Monuments and Constructions in Wales and Monmouthshire. An Inventory of the Ancient and Historical Monuments in Wales and Monmouthshire, VII County of Pembroke, London 1925.
Website coflein.gov.uk, St Twynnell’s church – St Twynnell’s.

