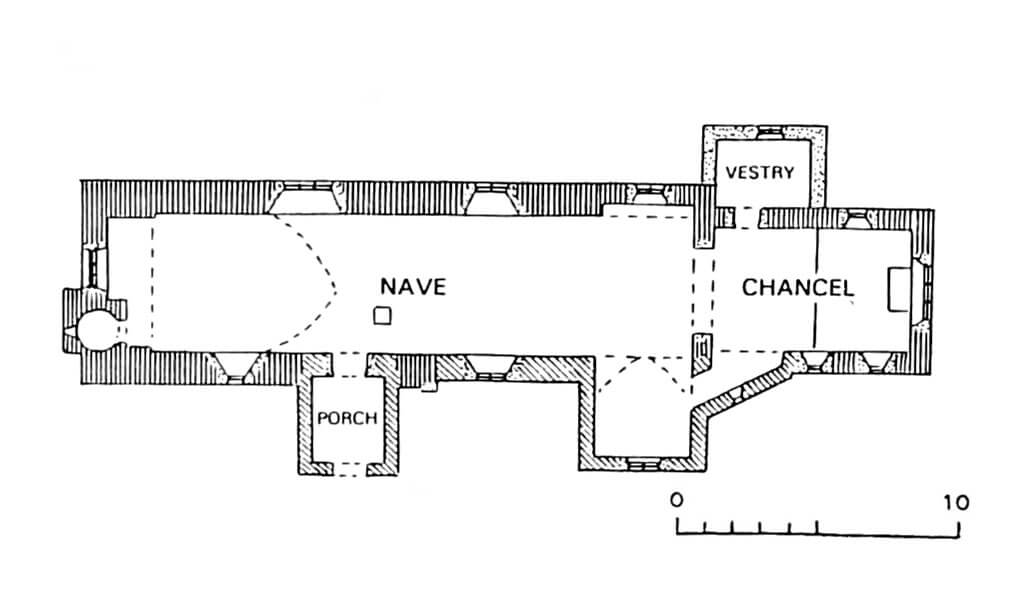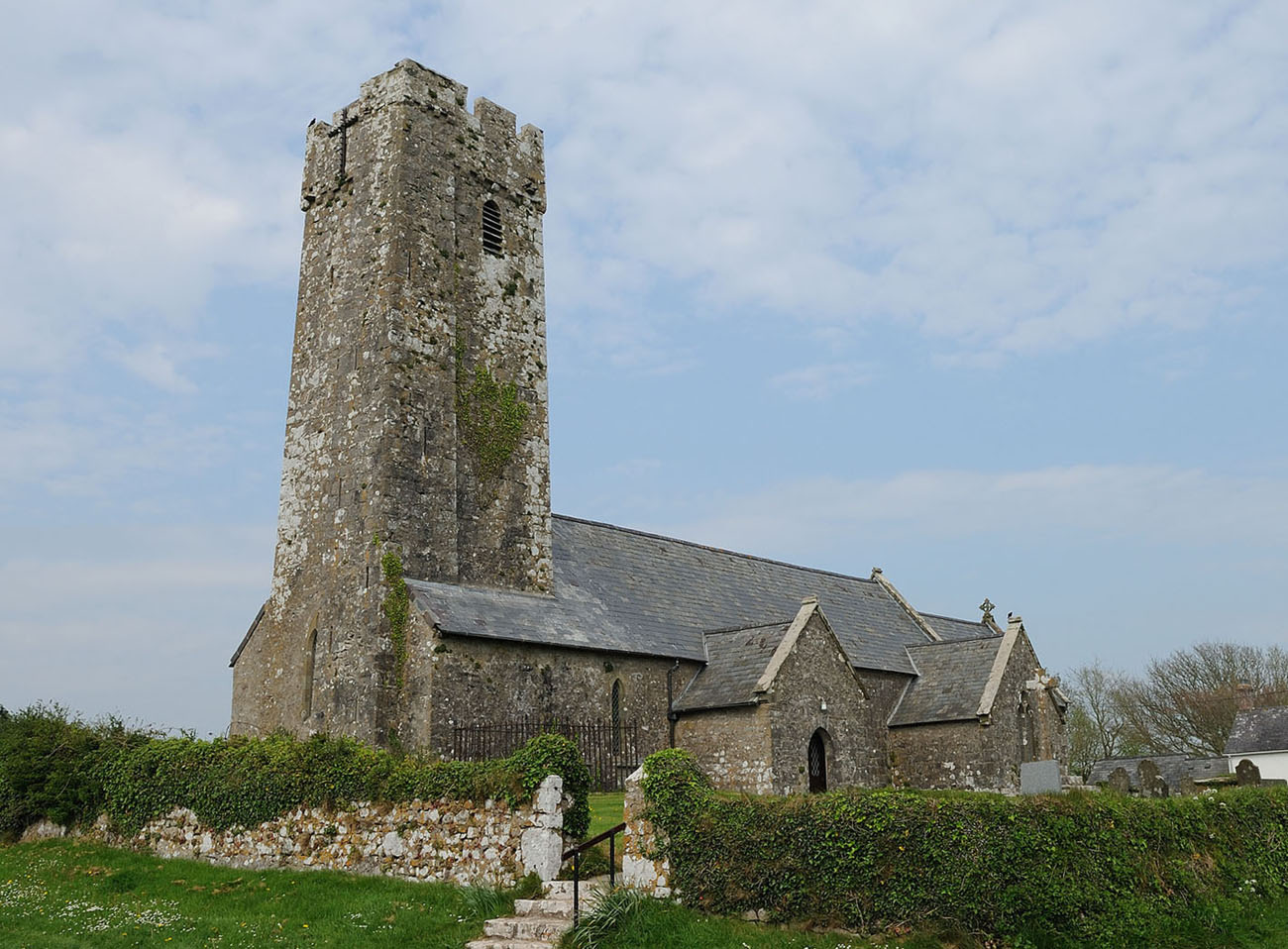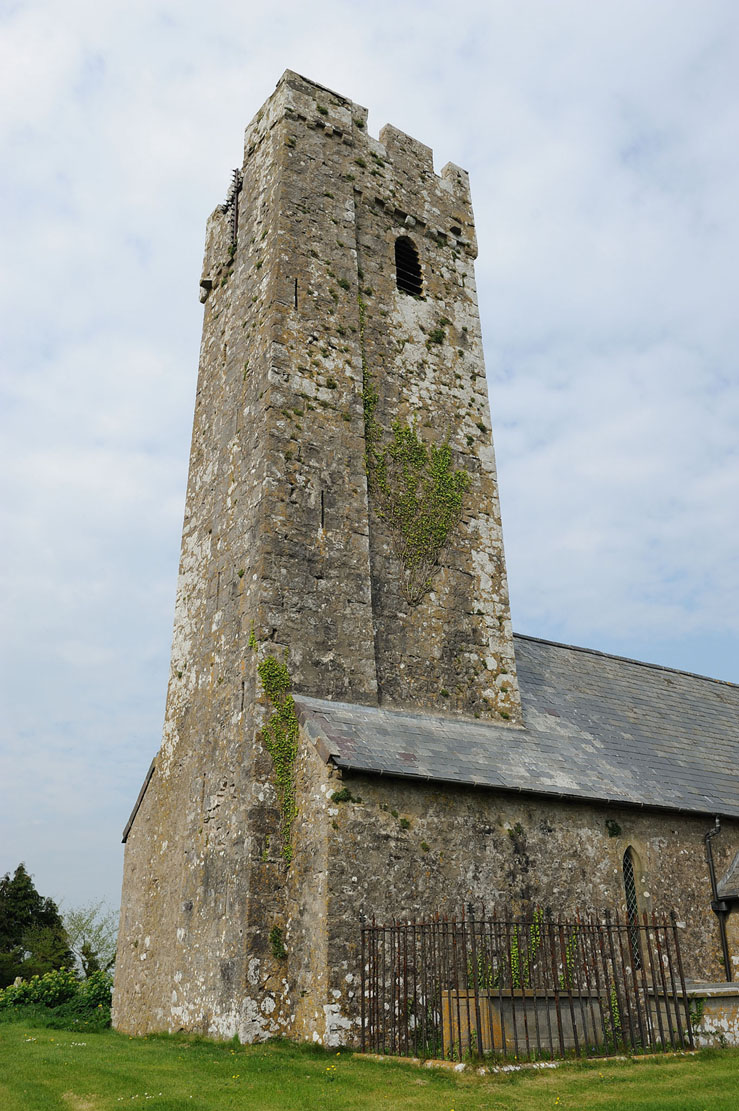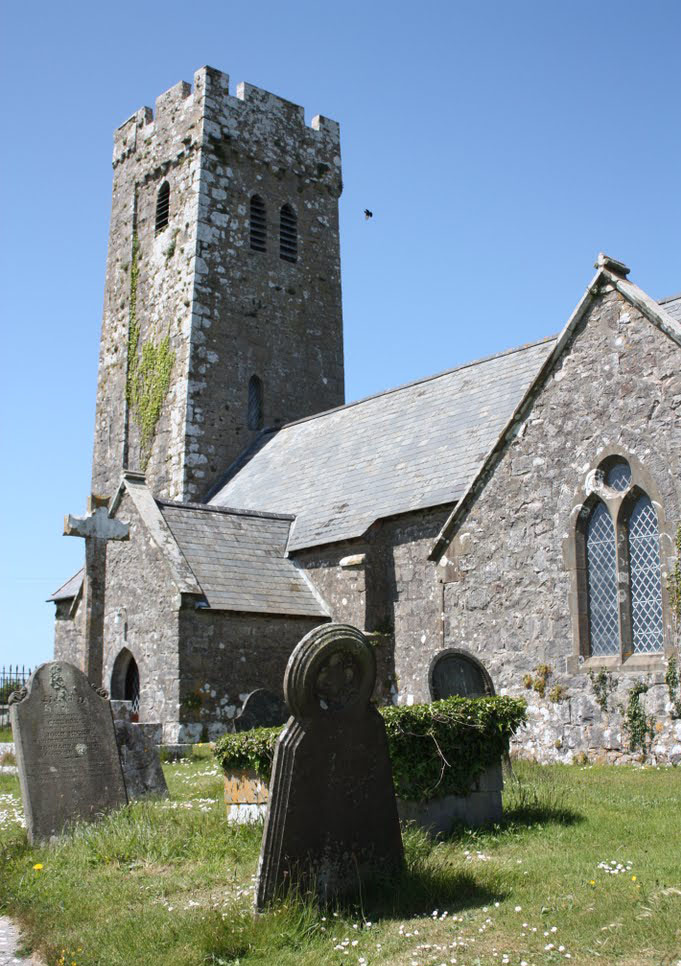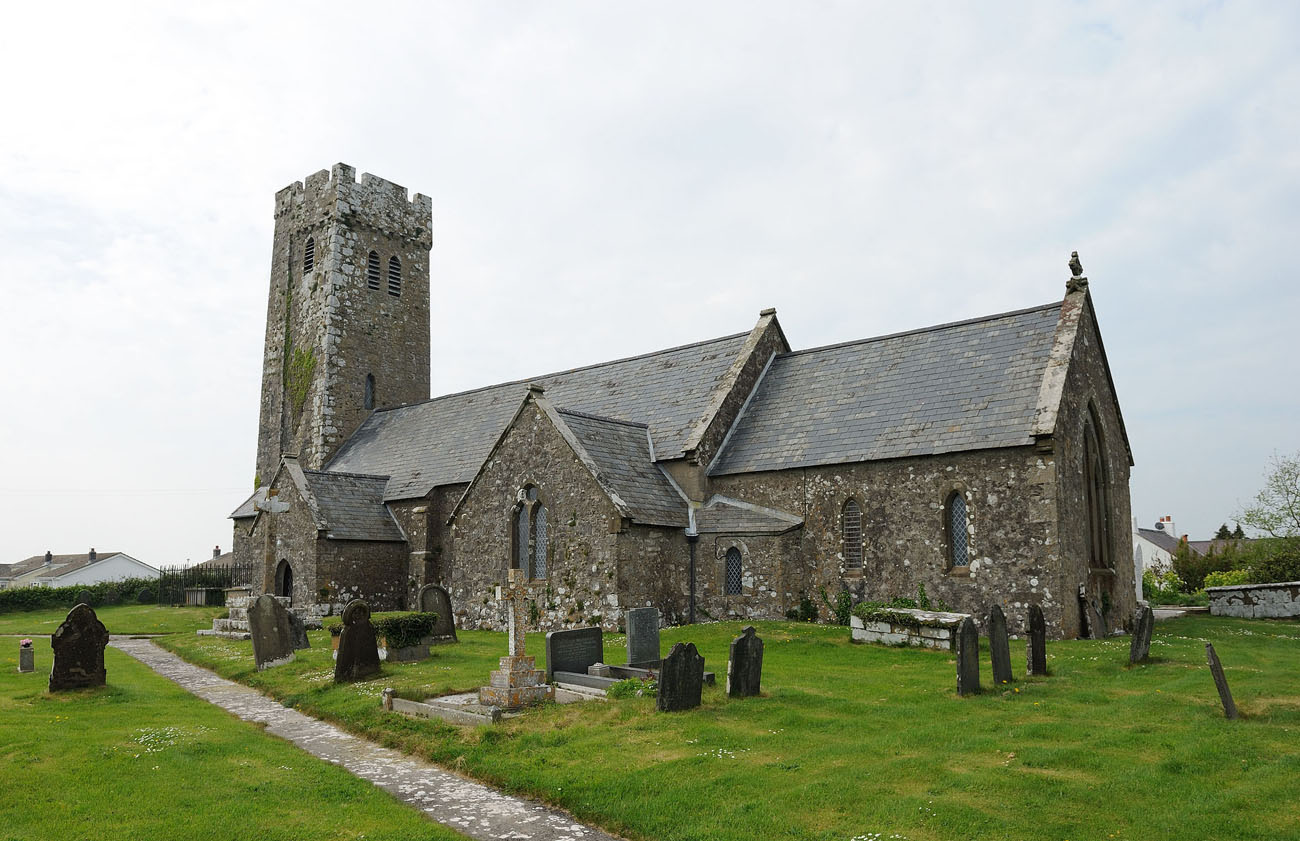History
The first record of the church was in 1259. At that time, a local priest, a certain William de Gogh, was mentioned in connection with the transfer of the patronage of the church, which had initially been in the hands of the monks of Monkton near Pembroke and then passed into the ownership of the Bishop of St Davids, Richard Carew. In 1260, he transferred the church to the canons residing at St David’s Cathedral, subject to a pension of one mark, which the prior of the monastery had previously been accustomed to receive from the church, with the bishop’s right to present the vicar reserved, and also on condition that the canons should provide an appropriate endowment for the priest, the above-mentioned William.
St Gwynog’s Church was built in the early 13th century or still in the 12th century. At the turn of the 13th and 14th centuries, it was enlarged by the chancel, and in the later years of the 14th century by the transept and south porch. In the 15th century the nave was probably extended and the tower built. In this form the church began to be leased in the 16th century, first recorded in 1554, when a forty-year lease at a rent of £8 was granted to Henry and George Wyriotte of Orielton. George Wyriotte and his son and heir, John Wyriotte, obtained a further forty-year lease to begin at the end of the previous one at the same rent.
In early modern times, until 1817, the tithes of the church income were held by the Owen family, under regularly renewed leases. In 1851 the local parish was merged with Warren, and nine years later the vicar of St Twynnells was authorised to borrow money to build a rectory. In the second half of the 19th century, renovation works were also carried out on the church, during which, among other things, the roofs, floors, some of the windows and the chancel arcade were renewed.
Architecture
The church was built on a latitudinally elongated hill, the slopes of which fell to the north towards a wide valley, and to the south towards the coastal lowland. Initially, it probably consisted of a single-space aisleless nave, which after being extended at the turn of the 13th and 14th centuries achieved an exceptionally elongated form of 17.4 meters in length and 5 meters in width. On the eastern side of the nave, a narrower and shorter, but also rectangular chancel measuring 7 x 4.4 meters was added at that time. In the later years of the 14th century, a transept was built, added to the eastern part of the nave from the south and probably also from the north, with a short southern part measuring 4 x 3.3 meters and a northern one of unknown length. A narrow, diagonal passage was created between the transept and the chancel. In addition, the southern entrance to the nave was preceded by a porch in the 14th century.
The medieval construction process ended with the building of a tower, largely embedded in the western part of the nave. The tower had a form typical of the Pembrokeshire region, i.e. with a slender body with sides about 6.4 metres long and with walls slightly tapering in the upper parts, ending with a prominent, battlemented parapet mounted on consoles protruding from the face of the walls. The three floors of the tower were connected by a staircase, set in the south-west corner and protruding from the façade with a shallow projection. Like the main part of the tower, it was finished with a parapet mounted on consoles. The tower’s defensive character was given by narrow slit openings, created on all floors except the highest, where the bells were located.
The lighting of the nave of the church must originally have been provided by straight and narrow openings with internal splays. In the parts of the church added in the 13th and 14th centuries, larger pointed windows were probably placed, perhaps with the then popular trefoil heads. The most impressive form had certainly the eastern window or group of windows, illuminating the main altar through the eastern wall of the chancel. In the 15th and 16th centuries, late Gothic forms may have been introduced into some of the older openings. The entrance to the church led through pointed portals from the north and south.
Current state
The majority of the church has retained its medieval form and layout, only the vestry on the northern side of the chancel is entirely early modern. Unfortunately, most of the window openings were transformed during the Victorian restoration. The original, although renewd window has been preserved in the eastern wall of the chancel, and another ones also in the tower. Inside, there is a basin of the 12th-century baptismal font and a medieval vault in the nave (middle and eastern bays from the 13th / 14th century, western bays from the 15th century). The vault in the southern transept and in the porch is also medieval.
bibliography:
Barker T.W., Green F., Pembrokeshire Parsons, „West Wales historical records”, 3/1913.
Ludlow N., South Pembrokeshire Churches, An Overview of the Churches in South Pembrokeshire, Llandeilo 2000.
Ludlow N., South Pembrokeshire Churches, Church Reports, Llandeilo 2000.
Salter M., The old parish churches of South-West Wales, Malvern 2003.
The Royal Commission on The Ancient and Historical Monuments and Constructions in Wales and Monmouthshire. An Inventory of the Ancient and Historical Monuments in Wales and Monmouthshire, VII County of Pembroke, London 1925.

