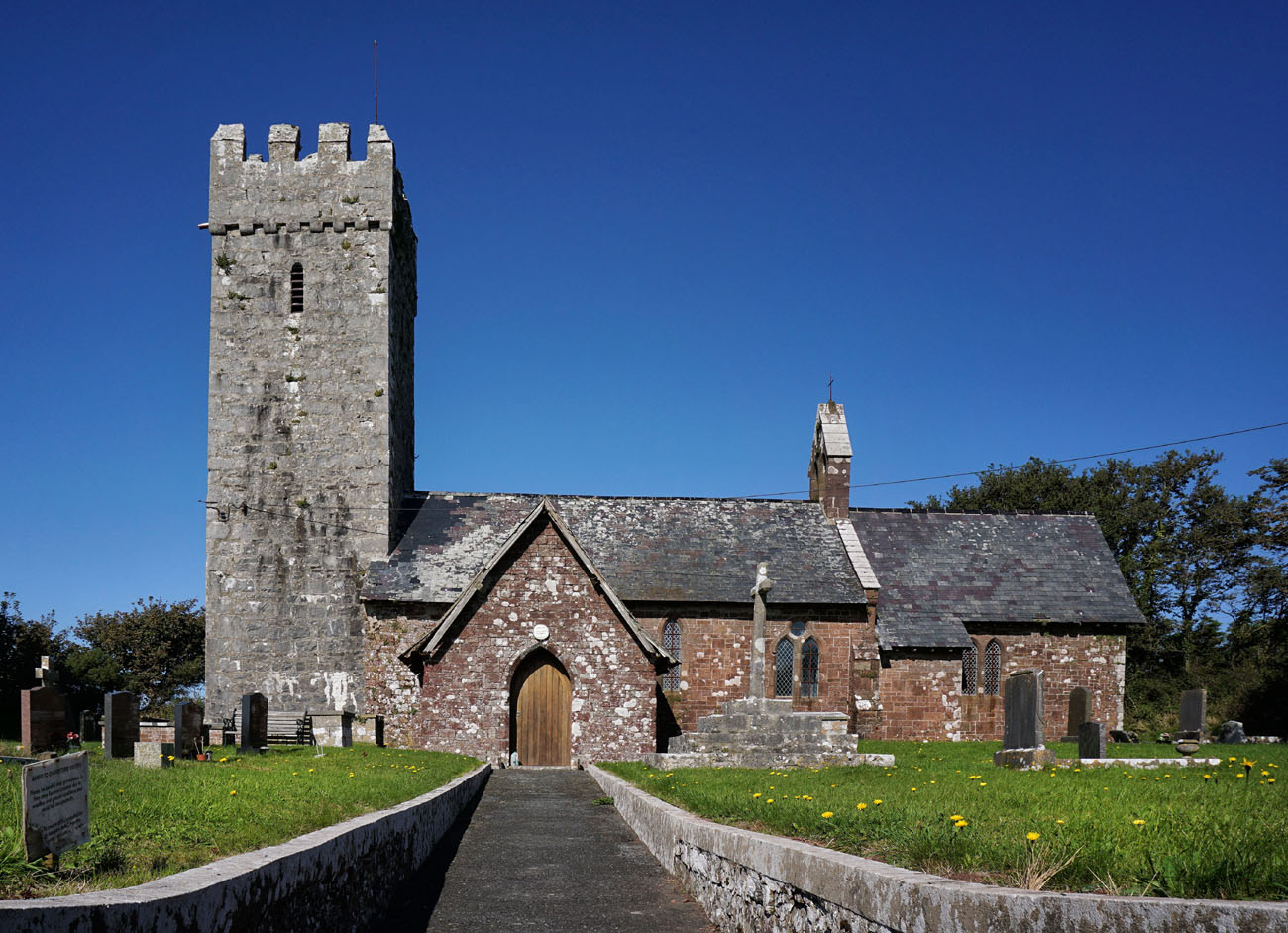History
The parish church of St Petrox was built in the 13th century and named after the 6th century Welsh Saint Petroc. It was probably under the patronage of the Stackpole Elidor estate from the time of construction. It was first recorded in 1291. It was then listed in the Taxatio Ecclesiastica, with an annual income of £10. Shortly afterwards, in the early 14th century, the church was enlarged by the north transept, and perhaps a tower later that century. In 1404, a local priest, John Gruffyth, was first recorded. In 1562, under the rector William Jenkins, the income of the “ecclesia Sancti Petroci” was £7, 3s, 7d. The church is said to have undergone some refurnishing and internal decoration in the early 18th century. Major renovations were carried out in the Victorian period, in 1854-1855, when a sacristy was added and the porch was rebuilt. Most of the windows, the chancel arcade, portals, the bellcote and the floors were also replaced.
Architecture
The church was built on a low, latitudinally spreading hillside, intersected by numerous streams and small rivers. It originally consisted of a rectangular nave measuring approximately 10 x 4.9 metres and a narrower, rectangular chancel measuring approximately 5.5 x 3.3 metres. In the early 14th century a single transept measuring 3.2 x 3 metres was placed to the north, while in the late 14th century a quadrangular, three-storey tower was placed to the west with a projection of a communication turret in the north-west corner. The western part of the south wall of the chancel was designed as a quadrangular projection with an internal so-called choir recess, which was a medieval feature of some Pembrokeshire churches.
The church was originally entered through portals placed opposite each other in the longitudinal walls of the nave, which, given the lack of an entrance from the west, was a typical solution in Wales. Perhaps as early as the 14th century, the more important southern entrance was preceded by a vaulted porch. The church walls were thick enough that it were not supported by buttresses from the outside. Originally, it could have been pierced by small, splayed windows, in the 13th century probably still rounded or lancet-shaped, in the late Middle Ages with pointed arches, perhaps grouped in pairs. Characteristically, very narrow lancet openings were placed on the highest storey of the tower, where it were pierced under a prominent parapet set on corbels and topped with a battlement.
At the time of construction, the interior of the nave was covered with a barrel vault, despite the lack of buttresses to reinforce the walls. Similarly, in the 14th century, the northern transept was vaulted, opened onto the nave with a chamfered, pointed arcade, reflecting the profile of its vault. The chancel was connected to the nave with an arcade of unknown form. Its interior could have been covered with a wooden wagon roof or an open roof truss. The ground floor of the tower, due to the lack of a western portal, did not serve as a vestibule. It was faced onto the nave with a pointed arcade, similarly to the transept, reflecting the profile of the vault of the tower ground floor room.
Current state
The only element of the church that has survived without major changes since the Middle Ages is the western tower. The northern sacristy is a completely modern addition, and the chancel has also been heavily rebuilt. The porch may be of medieval origin, but it too has undergone a thorough Victorian reconstruction. The northern wall of the nave and the walls of the transept have larger sections of the original wall. All the windows are neo-Gothic, with the exception of the openings in the tower. The vault in the nave, the ground floor of the tower, the transept, and possibly the porch have survived from the Middle Ages. The arcade of the transept and the ground floor of the tower date from the 14th century. The blocked northern portal of the nave may be from the 13th century.
bibliography:
Barker T.W., Green F., Pembrokeshire Parsons, „West Wales historical records”, 3/1913.
Ludlow N., South Pembrokeshire Churches, An Overview of the Churches in South Pembrokeshire, Llandeilo 2000.
Ludlow N., South Pembrokeshire Churches, Church Reports, Llandeilo 2000.
Salter M., The old parish churches of South-West Wales, Malvern 2003.
The Royal Commission on The Ancient and Historical Monuments and Constructions in Wales and Monmouthshire. An Inventory of the Ancient and Historical Monuments in Wales and Monmouthshire, VII County of Pembroke, London 1925.

