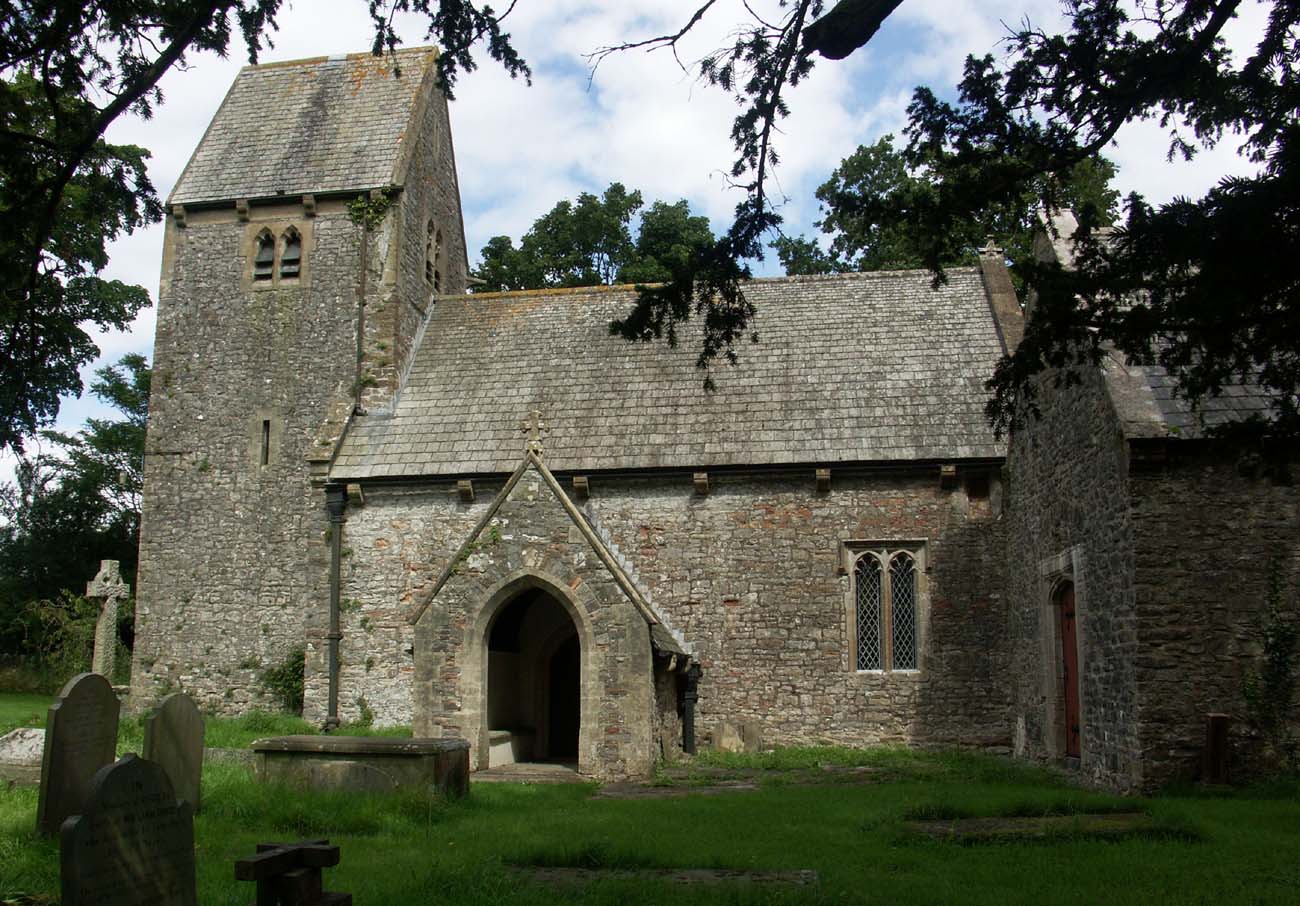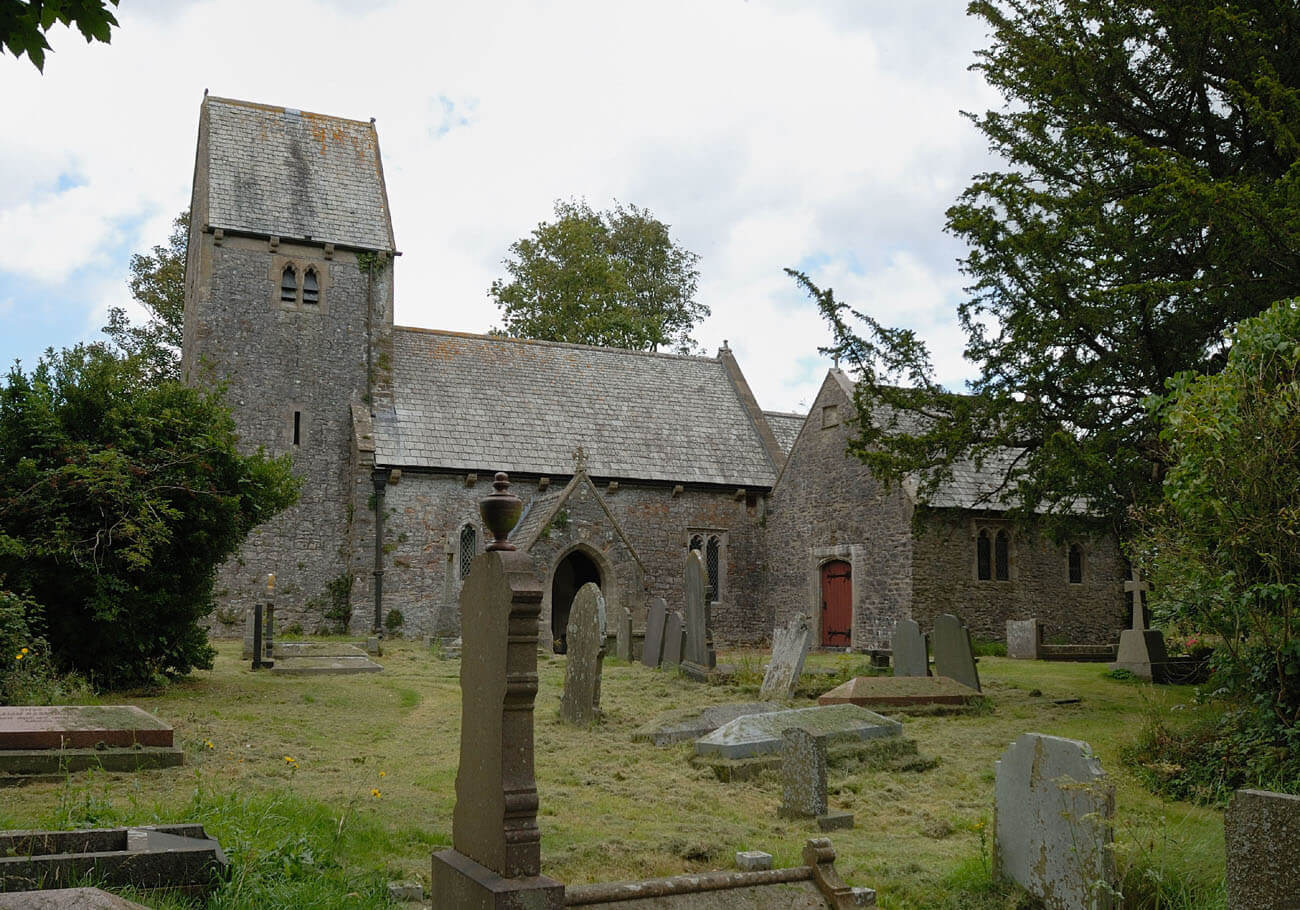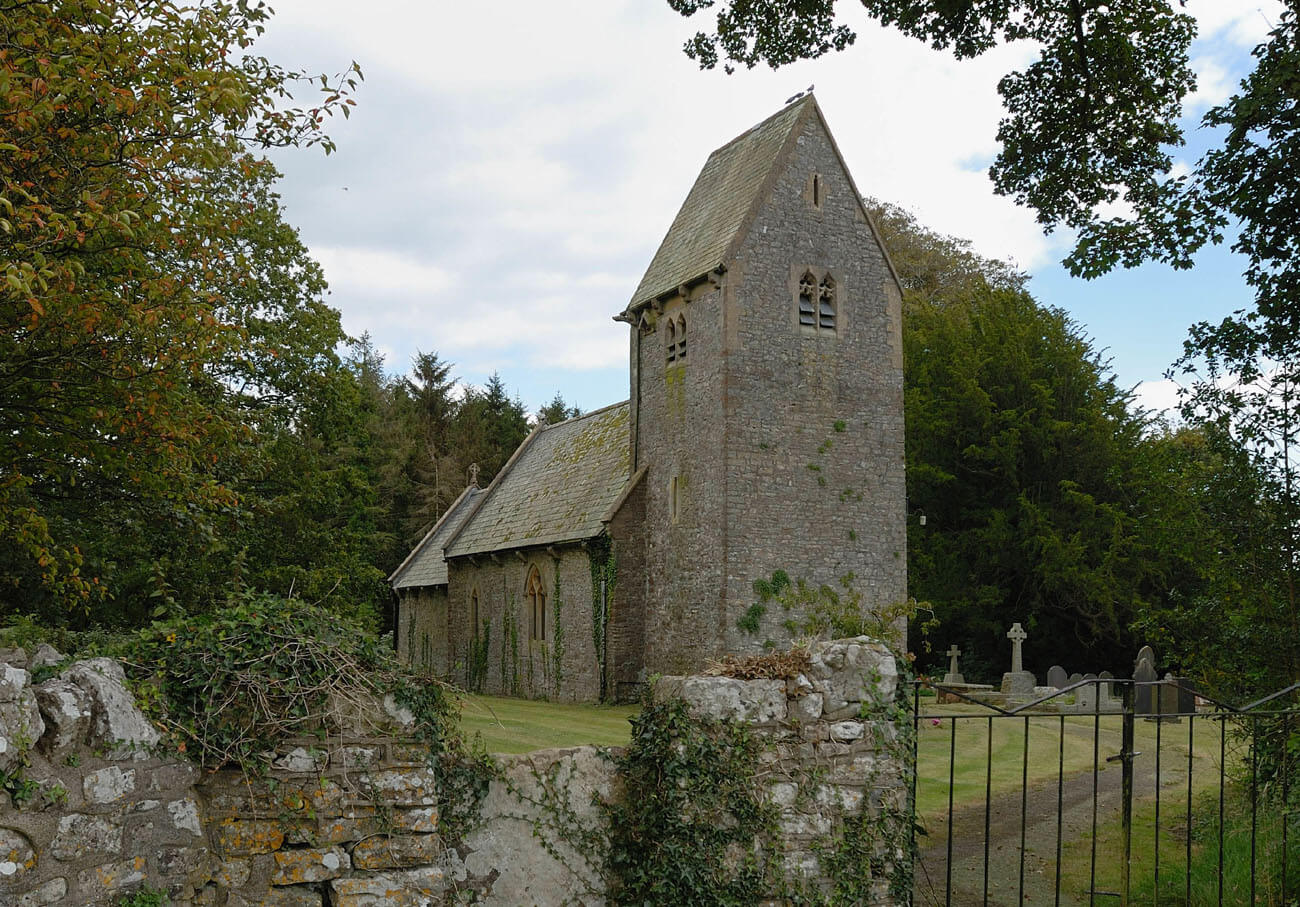History
The church of St. Bleddian in St Lythans was erected in the 12th century. In the Gothic period it was rebuilt and enlarged with a tower, and in the sixteenth century, right next to the chancel, a chantry chapel of the Buttos family was built. In 1861, the church was thoroughly renovated, and then the southern porch was erected.
Architecture
The church was erected as a rural parish sacral building typical for south-east Wales, consisting of a rectangular nave and a slightly narrower, also rectangular chancel on the eastern side. From the west, a four-sided tower was slightly embedded into the nave. Its gable roof based on triangular gables was already typical of the churches of the Glamorgan and Gower regions. In the 16th century, a chapel was erected on the south side of the chancel. It received a simple, aisleless form on a rectangular plan with the façades pierced, like the church, with single and two-light, rather narrow windows with trefoil closures. The windows in the nave of the church, apart from pointed arches filled with trefoils, had traceries of cinquefoils.
Current state
The porch visible today on the south side of the church is the only early modern annex, but the upper windows of the tower date from the nineteenth-century renovation, as well as the northern windows in the nave and openings in the presbytery. The least distorted medieval jambs have survived in the southern wall of the nave and in the chapel. Inside the church, a Romanesque baptismal font with six rows of chevron patterns has been preserved.
bibliography:
Salter M., The old parish churches of Gwent, Glamorgan & Gower, Malvern 2002.
Website dinaspowyssullyandwenvoe.church, St Bleddians.




