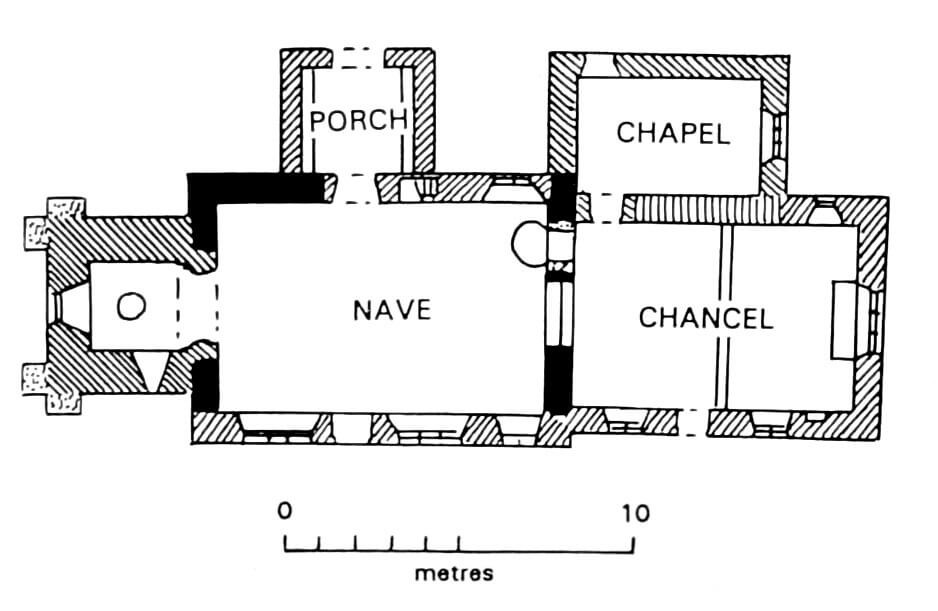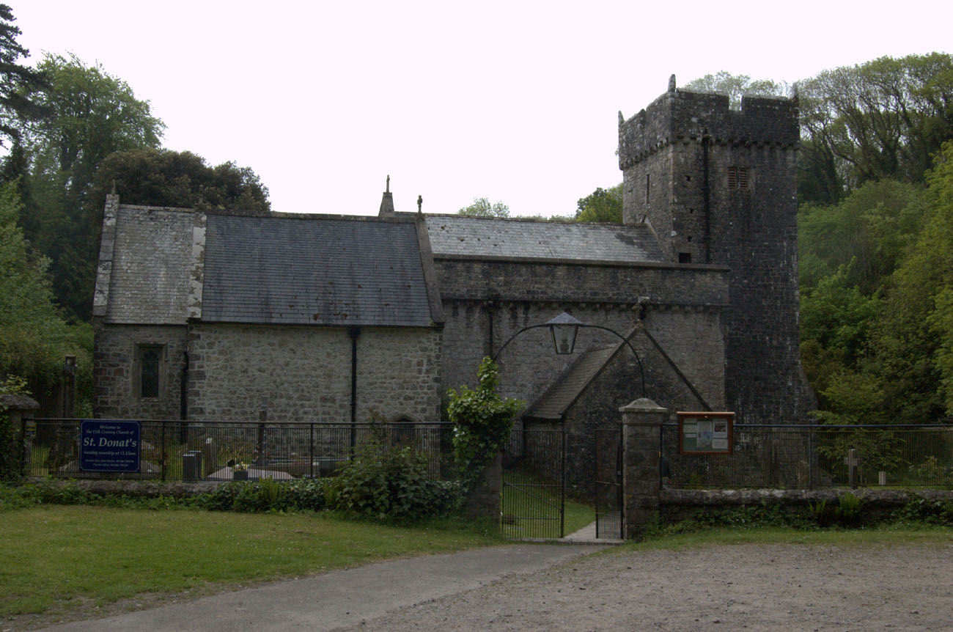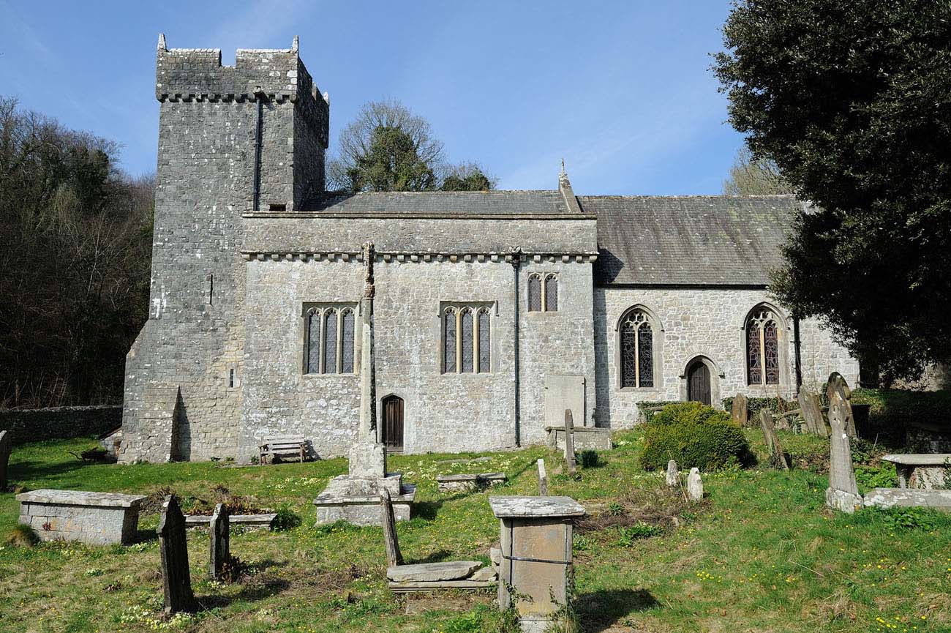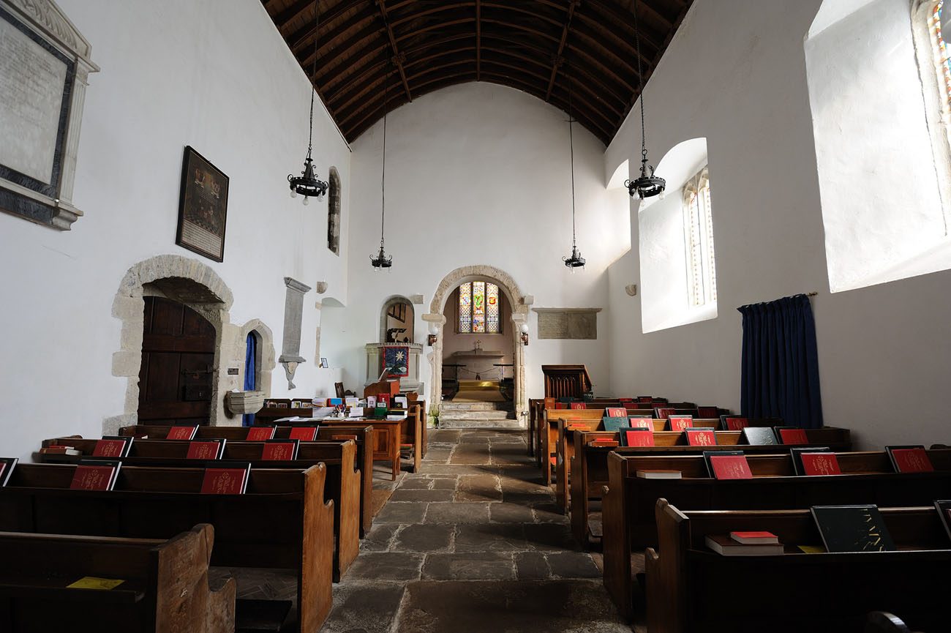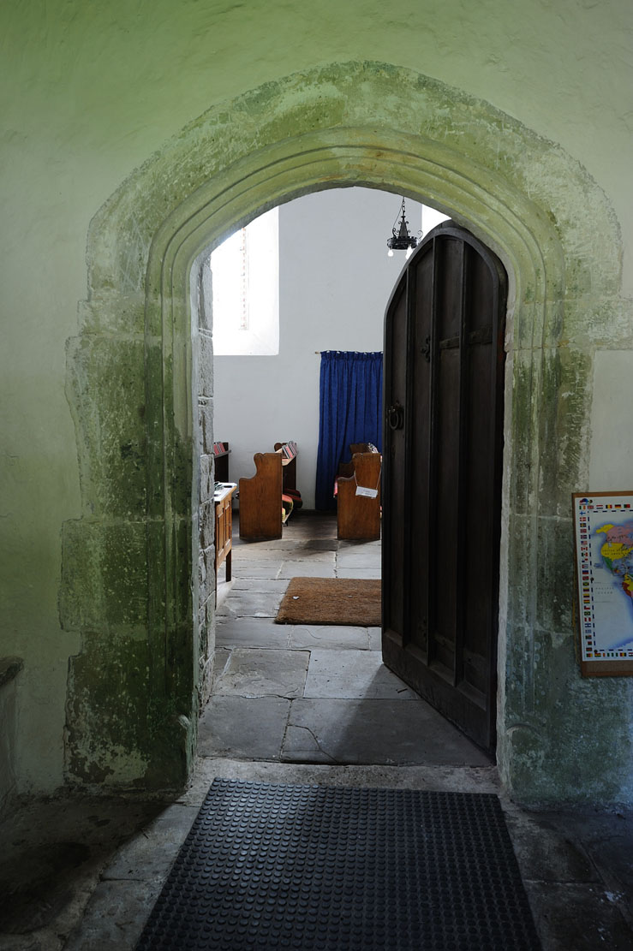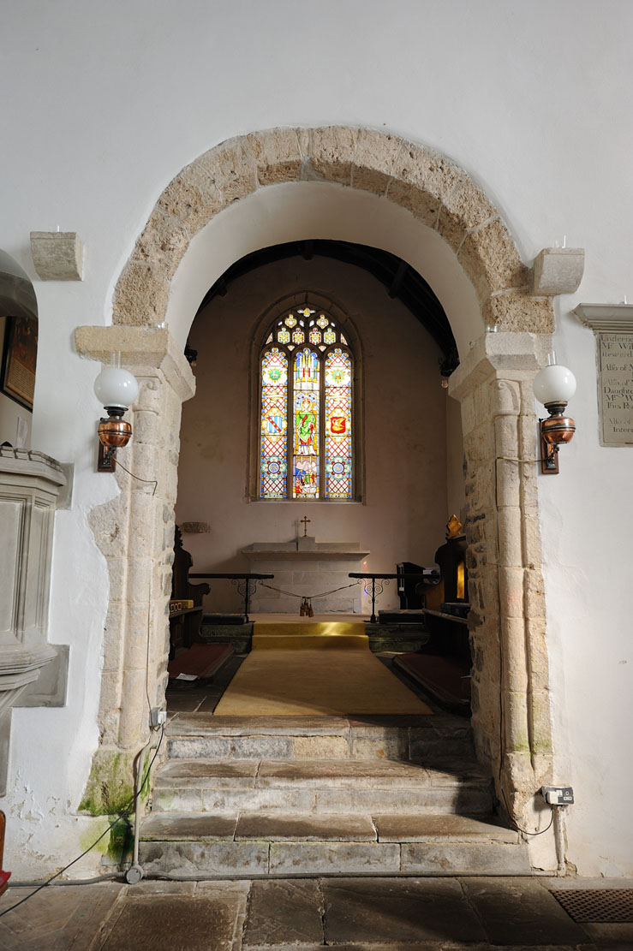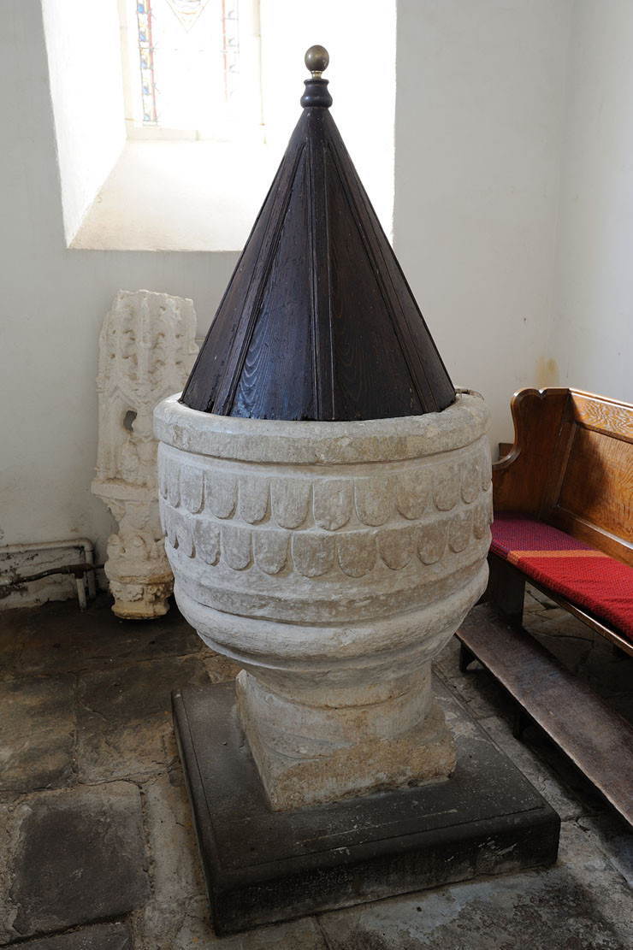History
Church of St. Dunwyd was built in the 12th century as a Romanesque building consisting of a nave and a chancel. At the beginning of the 14th century, a tower was built thanks to the foundation of the Stradling family, owners of the nearby castle, and at the end of that century the Lady Chapel was added. In the 15th century, the chancel was rebuilt, and in the next century the nave was rebuilt. In 1878, the church’s nave was renovated and the tower was rebuilt in 1907.
Architecture
The church was situated in a deep valley at the foot of the castle, on its western side, and on the eastern side of the small river Llys Wierydd, which flows into the Bristol Channel in the south. In 13th century it consisted of a rectangular nave and a rectangular but narrower chancel on the eastern side. Both parts were connected by a very narrow rood arcade with a semicircular archivolt mounted on a chamfered cornice and two corner wall columns. At that time, the church windows must have been still small, perhaps slit-like, probably with splays facing the interior. It is not known whether the entrance traditionally functioned than on the southern side of the nave or whether the northern portal has already been built.
In the 14th century, a four-sided tower was attached to the nave on the west side. Initially, it was not buttressed, but was crowned with a parapet, typical for late-medieval South Wales, mounted on corbels and a battlement. A much more rare was to place a similar parapet on corbels along the longer sides of the nave. In addition to the tower, at the end of the fourteenth century, a rectangular chapel was added to the north-west side of the chancel. In the 16th century, the northern entrance to the nave was preceded by a porch.
From the 14th century, the church’s facades were divided by large, pointed windows with tracery (eastern wall of the chancel). In the 15th century, large three-light windows in four-sided jambs with tracery topped with cinquefoils were introduced into the architecture of the church (southern wall of the nave). A unique window with a reticulated, three-light tracery in a four-sided jamb was set in the eastern wall of the chapel. On the south side, a small but two-light window provided light on the loft of the rood screen, which separated the nave from the chancel. The entrance portals were placed in the nave from both the north and south. A single portal also leads from the south to the chancel.
Current state
The church is such an important monument that it has been graded into the highest rank of the three-tier list of Welsh monuments. It owes it to the walls of the nave dating back to the Romanesque period, numerous Gothic architectural details, the fine preserved chapel at the chancel, and associations with the located nearby castle.
bibliography:
Kinross J., Discovering the smallest churches in Wales, Stroud 2007.
Salter M., The old parish churches of Gwent, Glamorgan & Gower, Malvern 2002.
Wooding J., Yates N., A Guide to the churches and chapels of Wales, Cardiff 2011.

