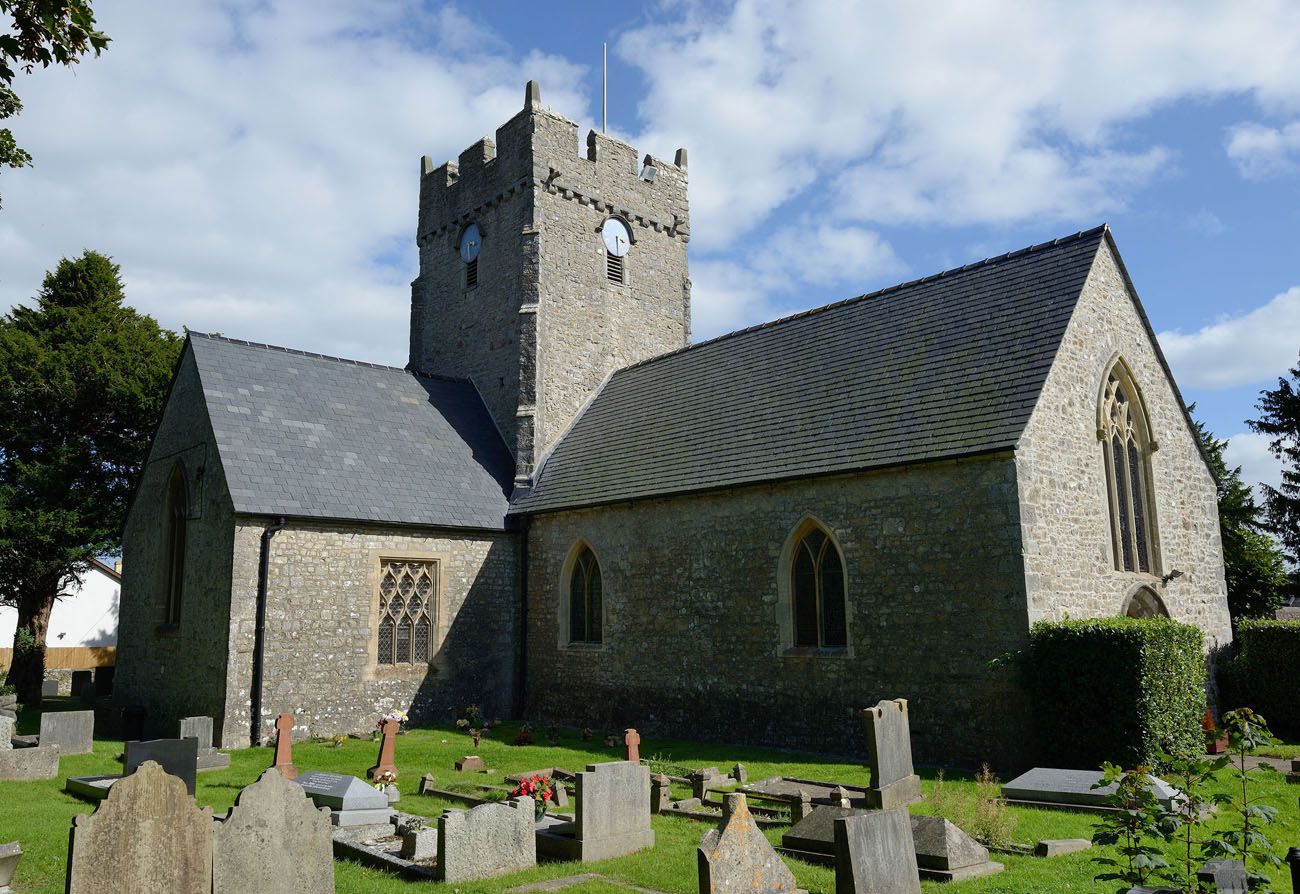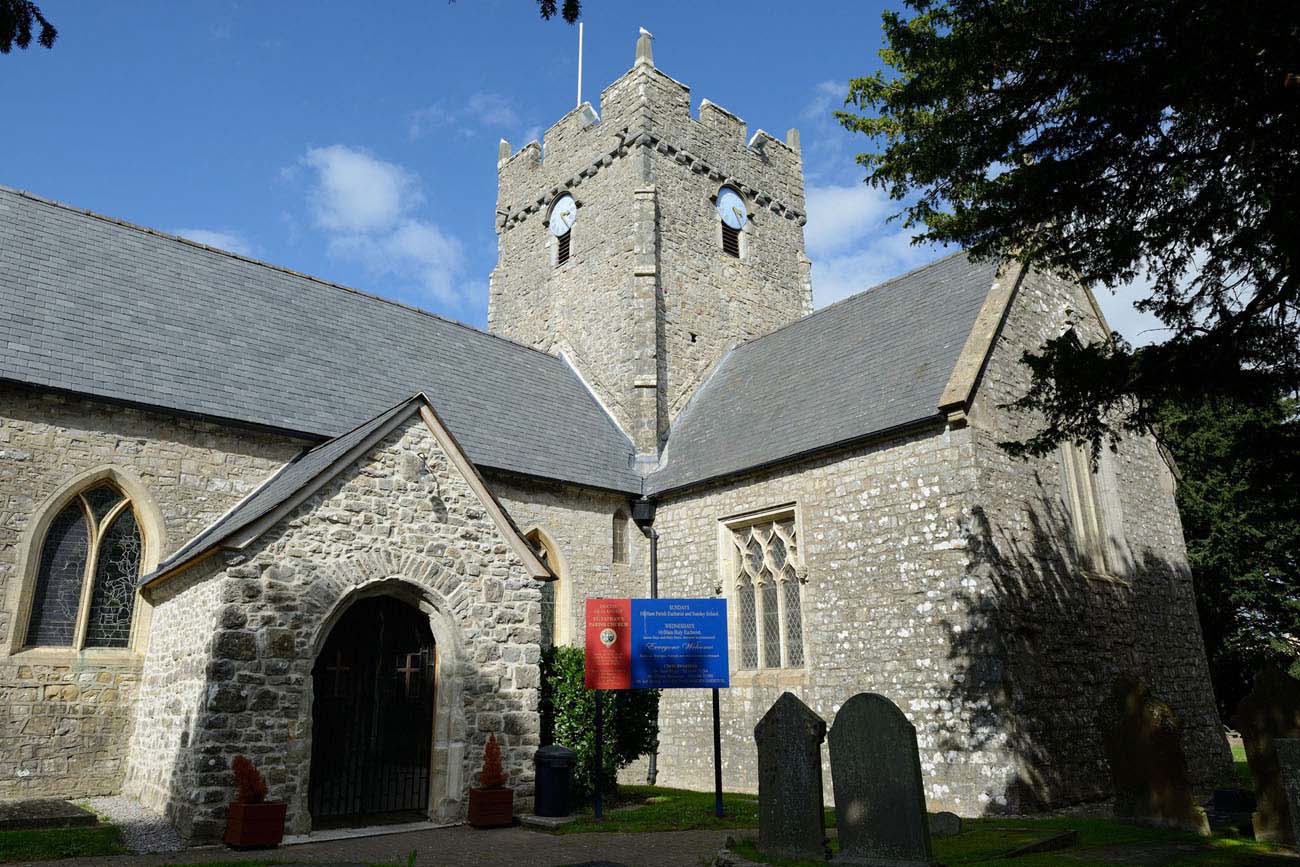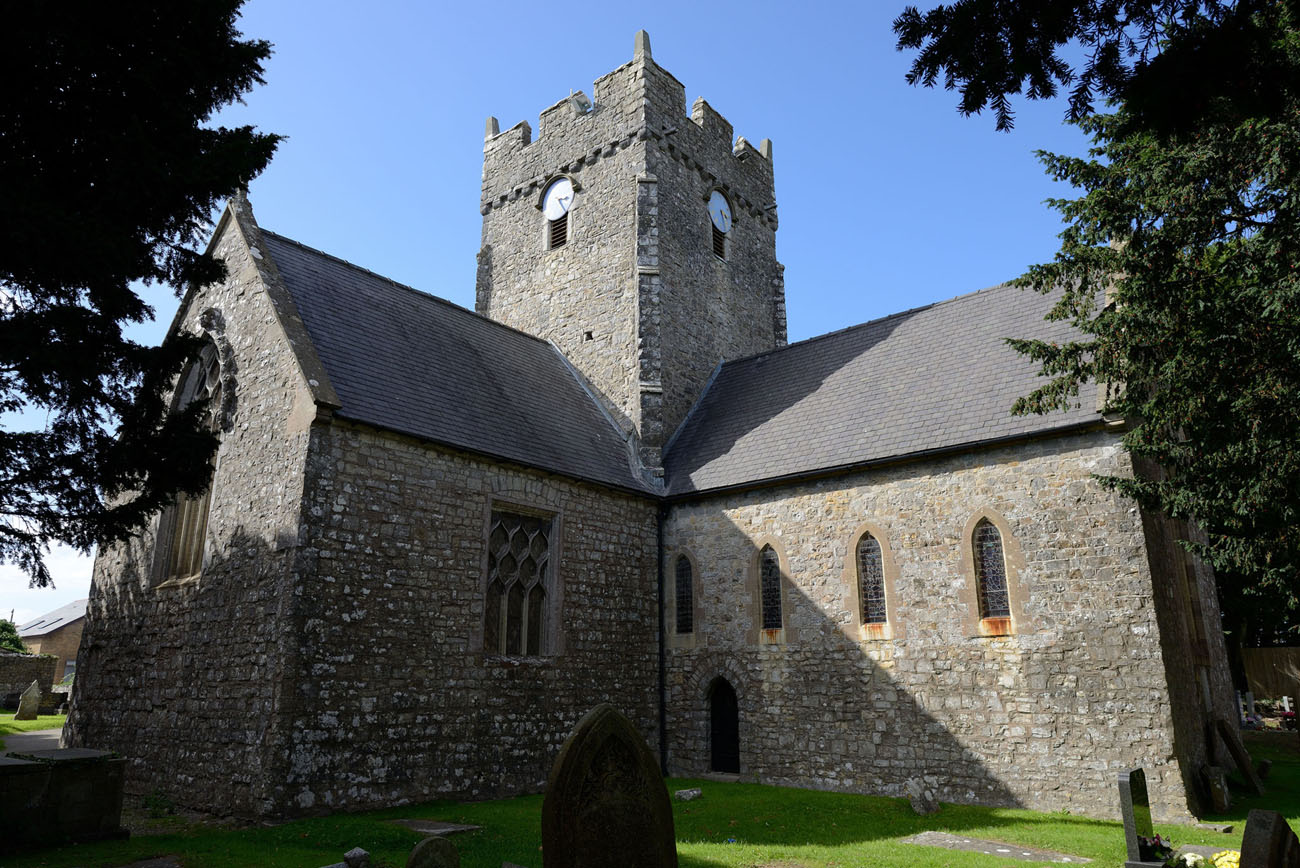History
The church at St Athan was erected in the 13th century, probably on the site of an early-medieval temple from the sixth century. Its founder may have been Philip de Nerber from Castleton. Significant extension and reconstruction of the church was made in the fourteenth century (transept) and in the fifteenth century (porch, upper part of the tower). In 1888 a thorough renovation of the building was carried out, unfortunately, medieval wall polychromes were than destroyed.
Architecture
At the end of the Middle Ages, the church was formed on a Latin cross plan, in the style of an English Decorated Gothic. It consisted of a rectangular, elongated nave, the southern and northern arms of the transept, a rectangular chancel on the eastern side and a quadrilateral tower located at the crossing, with a massive parapet and battlement typical for Wales. The latter was mainly representative and not defensive, because at the time of construction, the territories of Wales were not disturbed by hostilities. In addition, the southern entrance to the nave was preceded by a late-medieval porch.
The medieval evolution of the building was particularly visible in the example of windows. Originally, they were small, narrow lancet openings, in the 14th century replaced by larger pointed windows, filled with elaborate tracery, especially in the most important western and eastern windows, where the three-light tracery was framed with decorative arcades set on consoles in the shape of human heads. Similar but three-sided frames had the windows of the transept, filled with tracery with ogee arches.
Current state
The church has preserved to this day architectural elements from many periods. The oldest, thirteenth-century, although renovated in the early modern period, are the windows in the southern wall of the chancel. The western nave window, the eastern window of the chancel and the piscina inside the transept date from the mid-fourteenth century. Worth seeing are the magnificent 14th-century effigies of Sir William Berkerolles and his wife Phelice de Vere and Sir Roger Berkerolles and his wife Catherine Turberville de Coity. The 15th-century wooden roof truss in the nave has also survived, while the northern and southern windows of the nave and the northern windows of the chancel are the result of the 19th-century renovation.
bibliography:
Salter M., The old parish churches of Gwent, Glamorgan & Gower, Malvern 2002.
Wooding J., Yates N., A Guide to the churches and chapels of Wales, Cardiff 2011.
Website britishlistedbuildings.co.uk, Church of St Athan A Grade I Listed Building in St. Athan (Sain Tathan), Vale of Glamorgan.
Website coflein.gov.uk, St Athan’s church.




