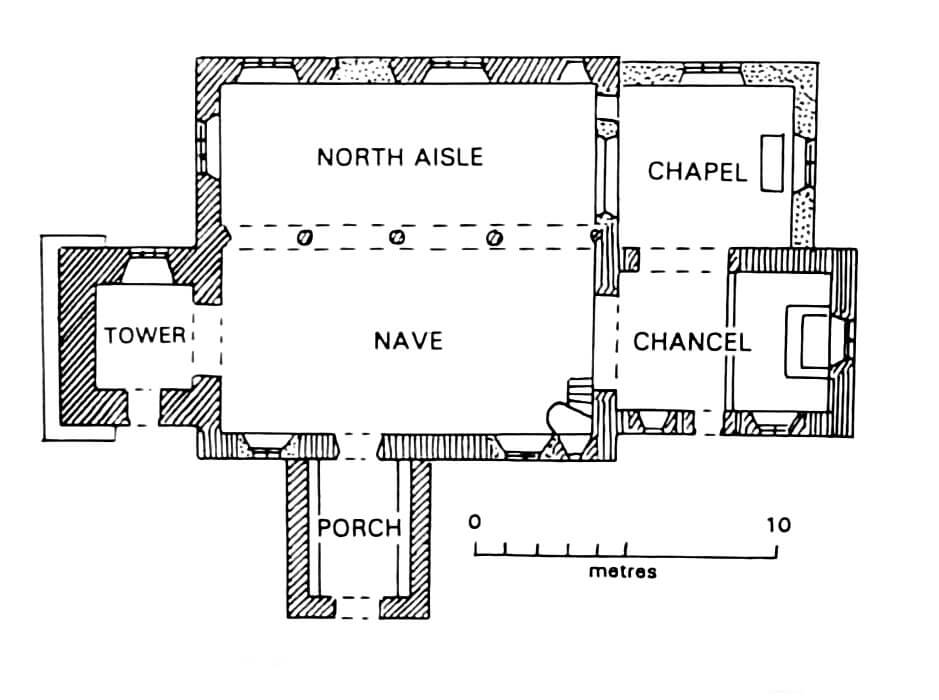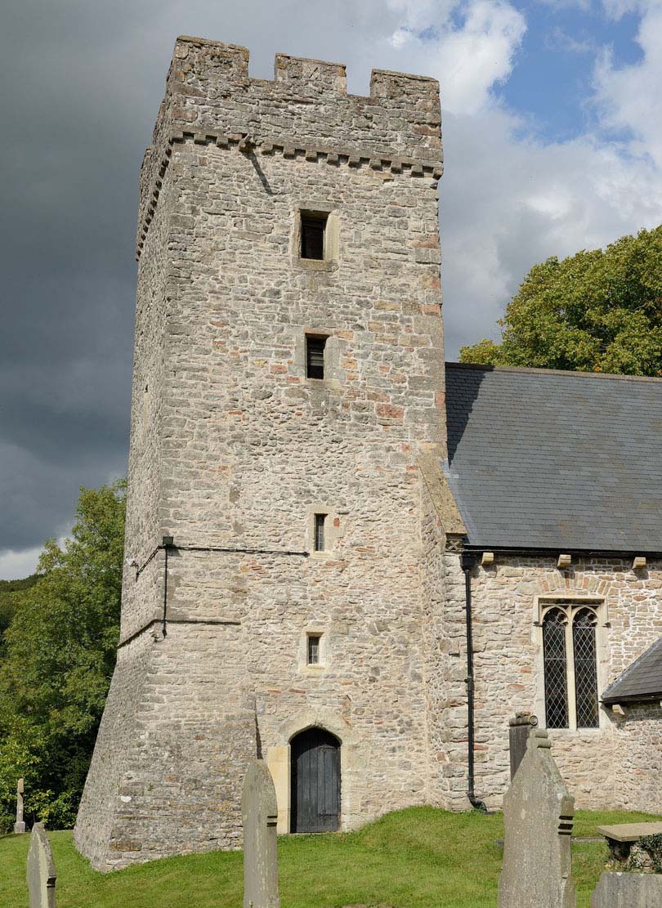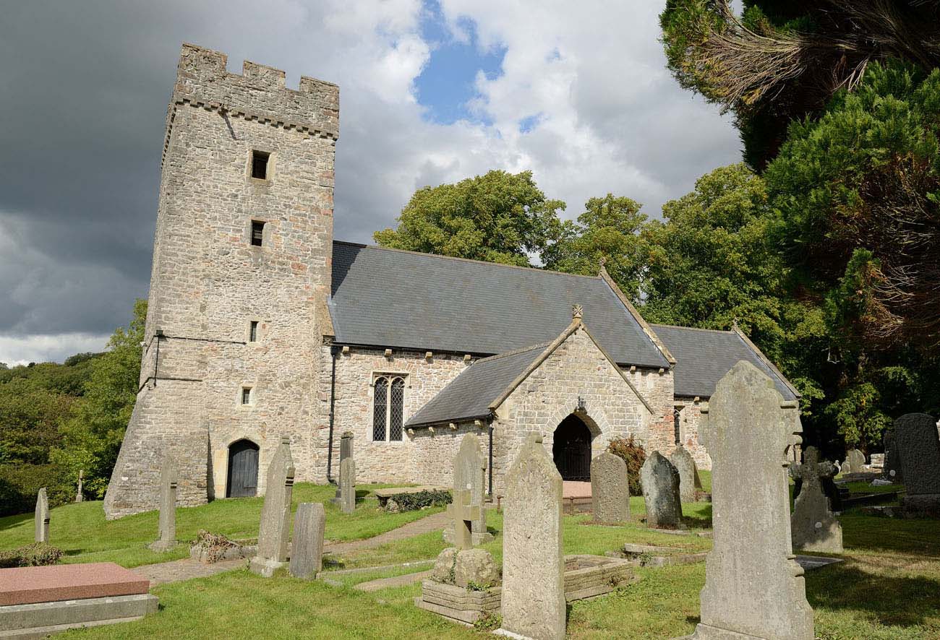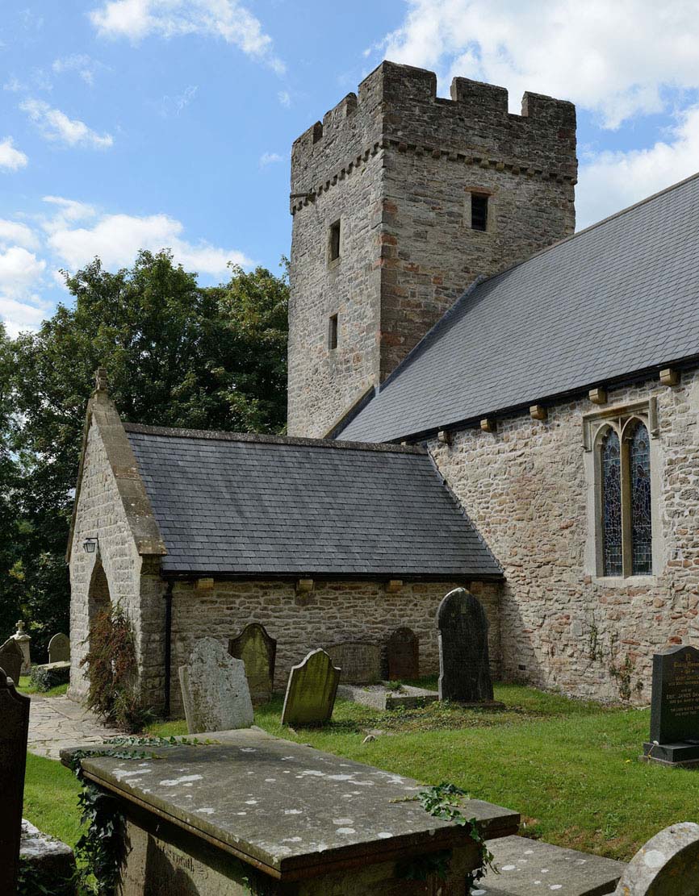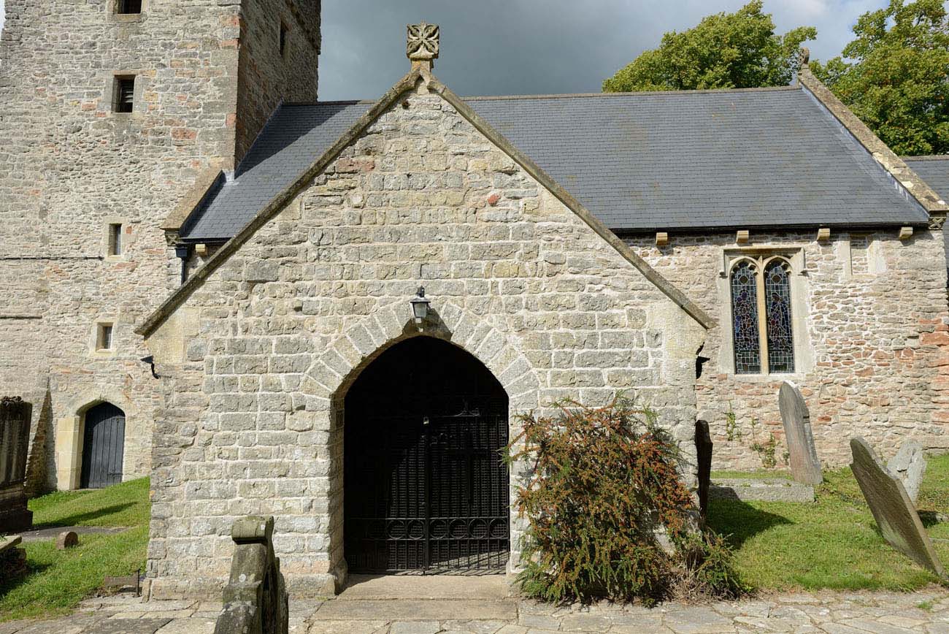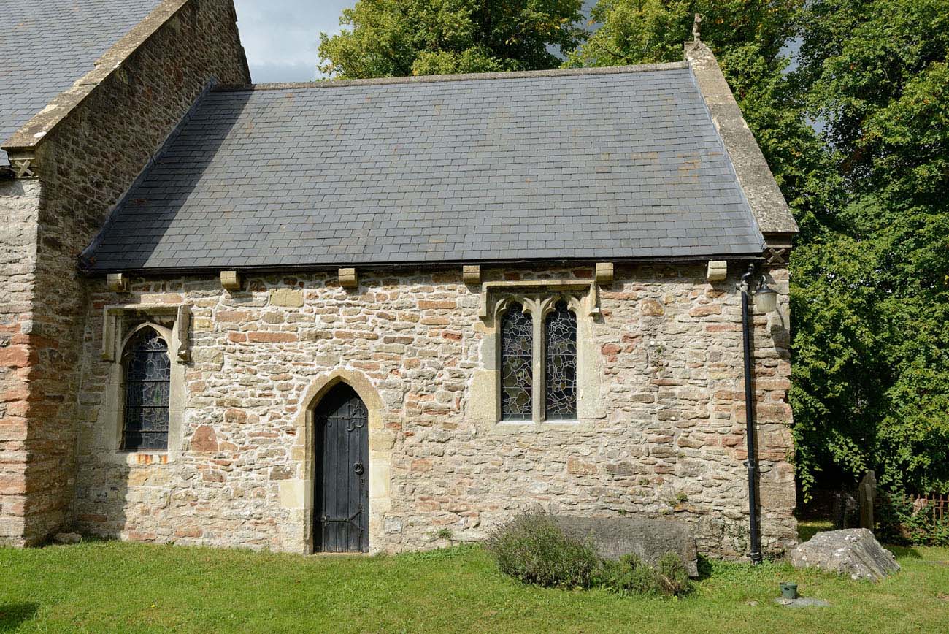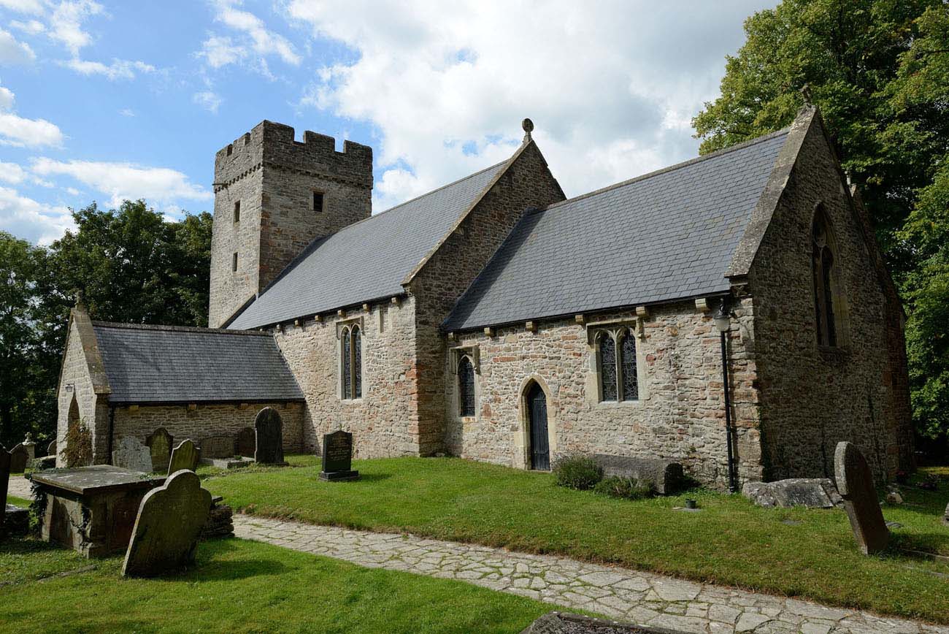History
The church in St Andrews Major was erected in the 13th century, from which the nave and chancel come from. In the fifteenth and sixteenth centuries, it was significantly enlarged by a northern nave, a porch and a tower added on the west side. Already in the early modern period, the family chapel of the Rowel and Bouville families, who owned a large part of the parish, was added to the eastern part of the northern aisle. In the 19th century, the building was thoroughly renovated.
Architecture
The original church consisted of a rectangular nave and a narrower and lower, also rectangular chancel on the eastern side. At the end of the 15th or early 16th century, the northern wall of the nave was transformed into four arcades supported by octagonal pillars, which were opened into a new northern aisle. It reached a length equal to the nave. On the west side, a four-sided tower was erected with a massive western buttress in the ground floor and a parapet with a battlement mounted on protruding corbels. The last element that was added at that time was the southern, exceptionally long porch, located in front of the main entrance to the nave. It was intended for the congregation, while the parson used a pointed, chamfered portal in the southern wall of the chancel.
bibliography:
Salter M., The old parish churches of Gwent, Glamorgan & Gower, Malvern 2002.
Website britishlistedbuildings.co.uk, Church of St Andrew A Grade II Listed Building in Dinas Powys, Vale of Glamorgan.

