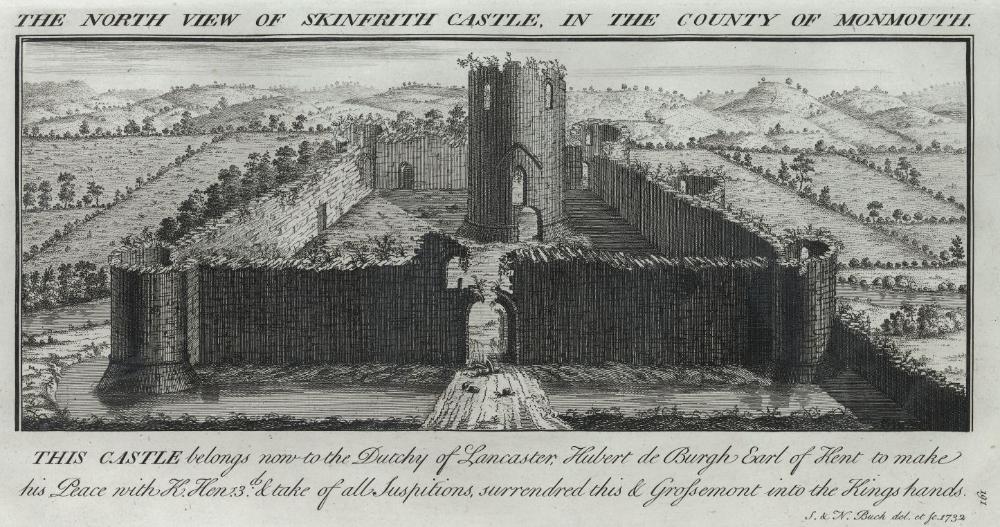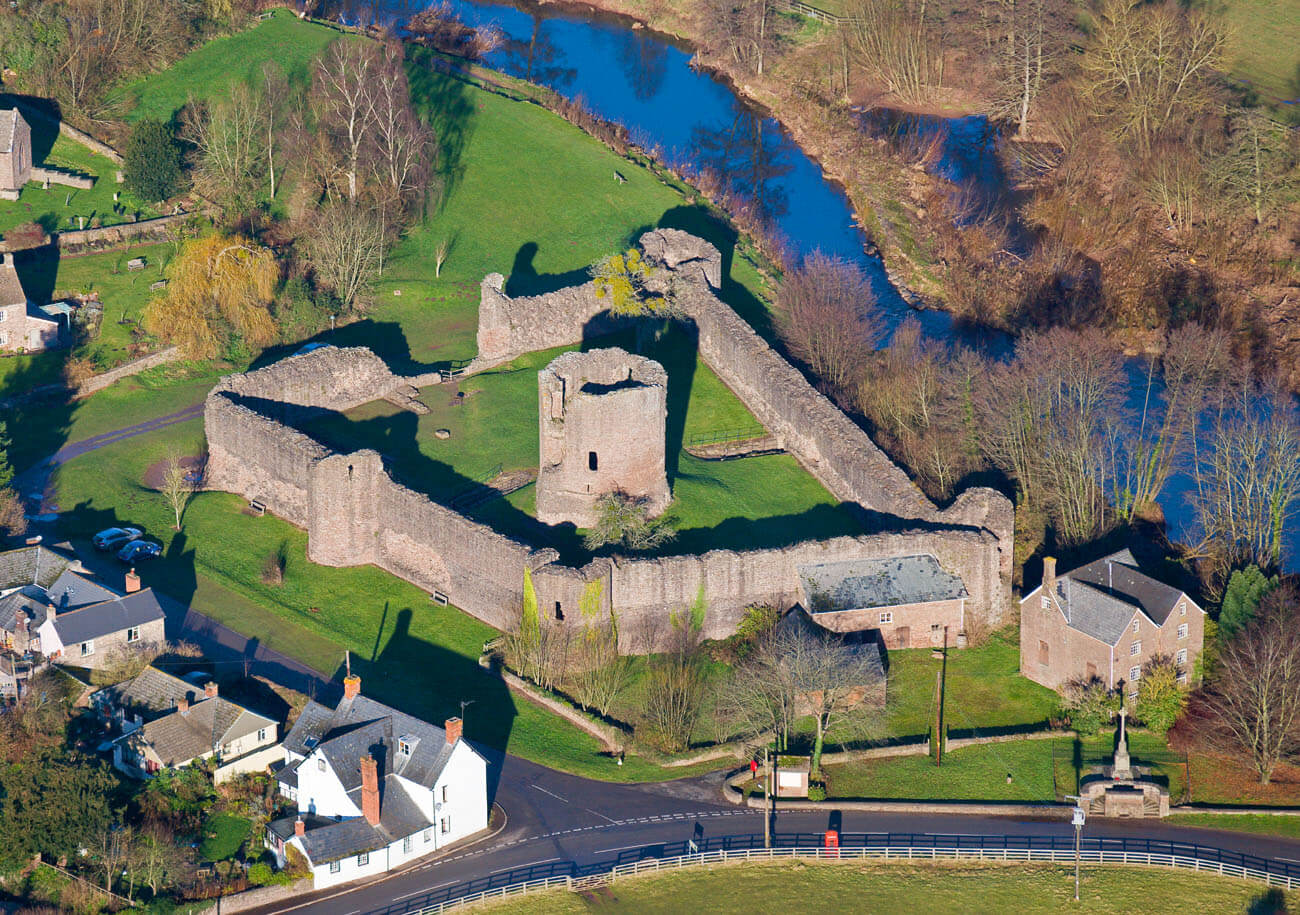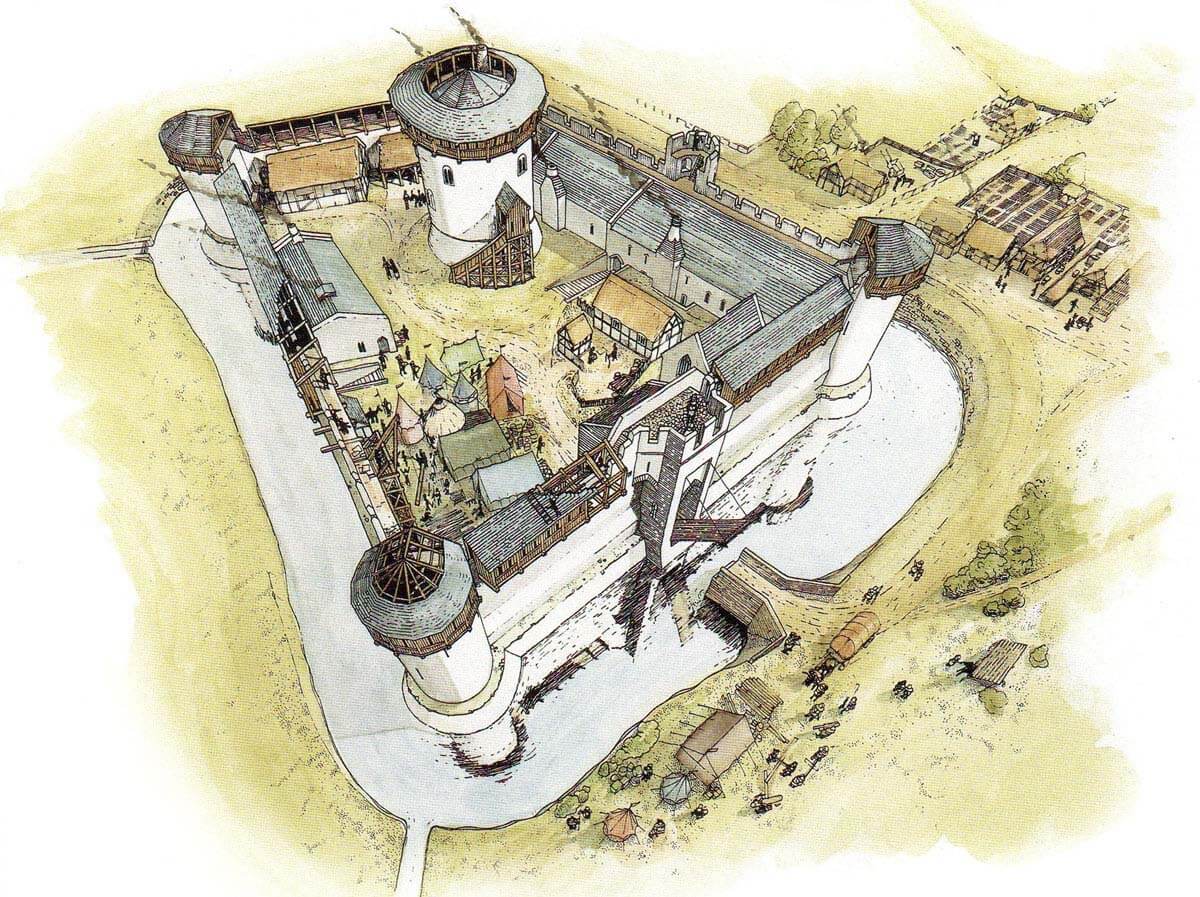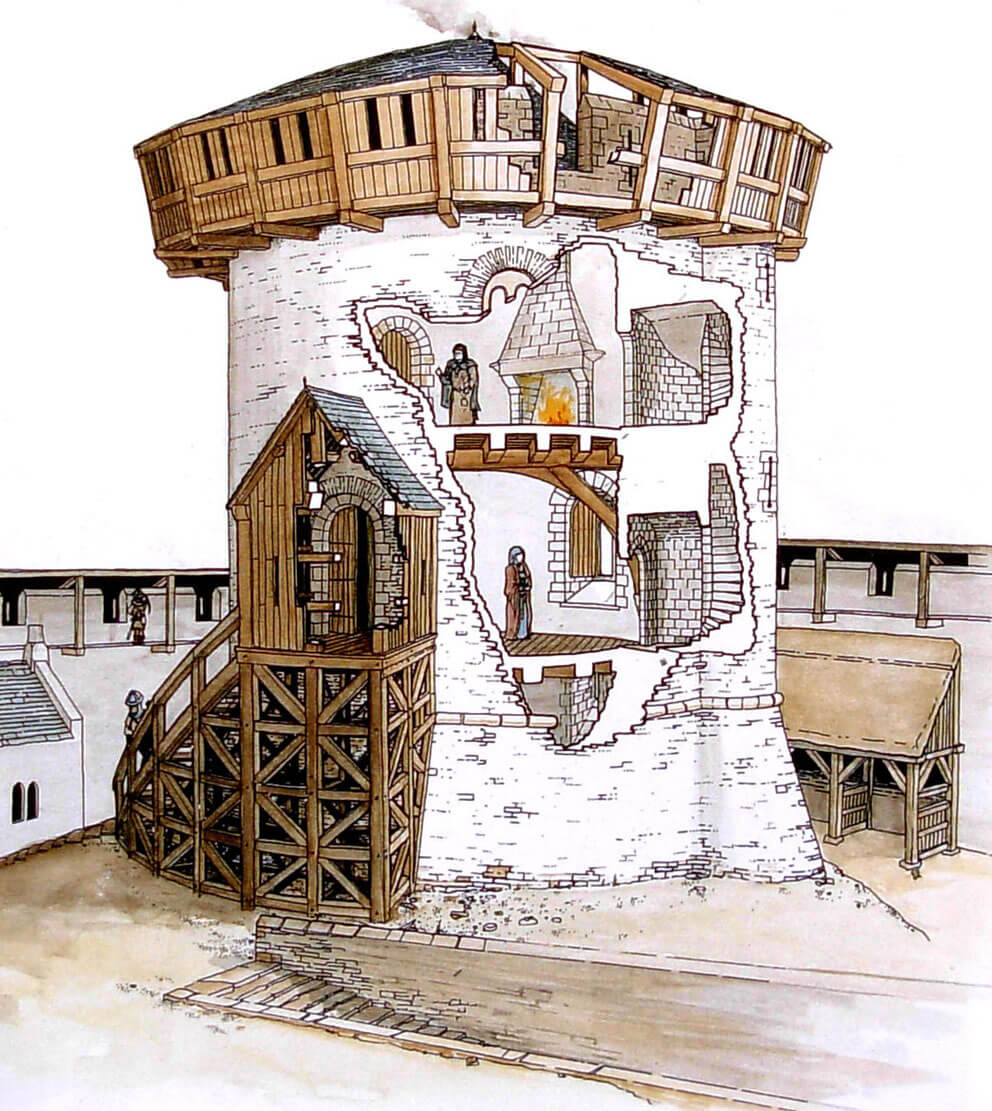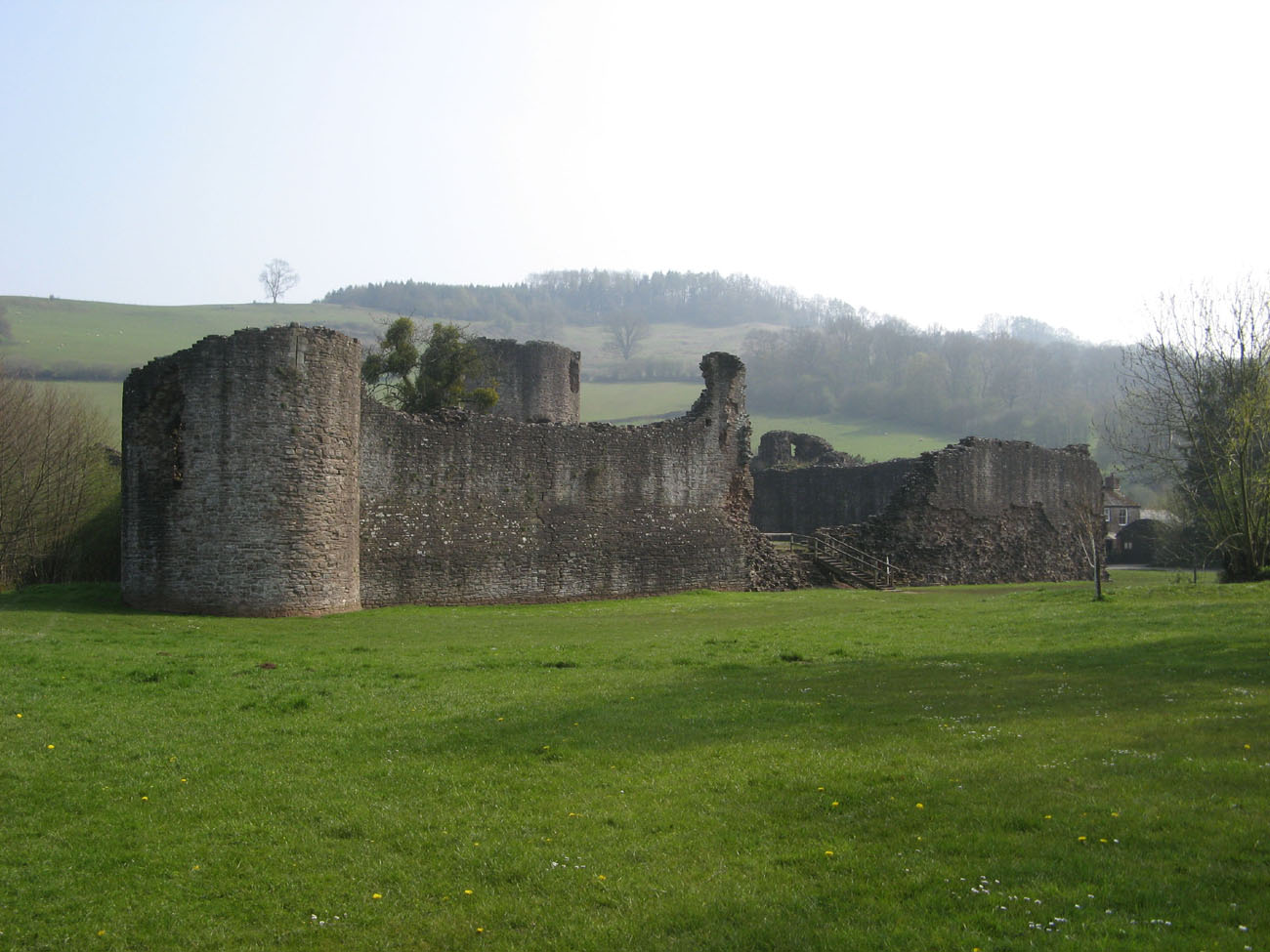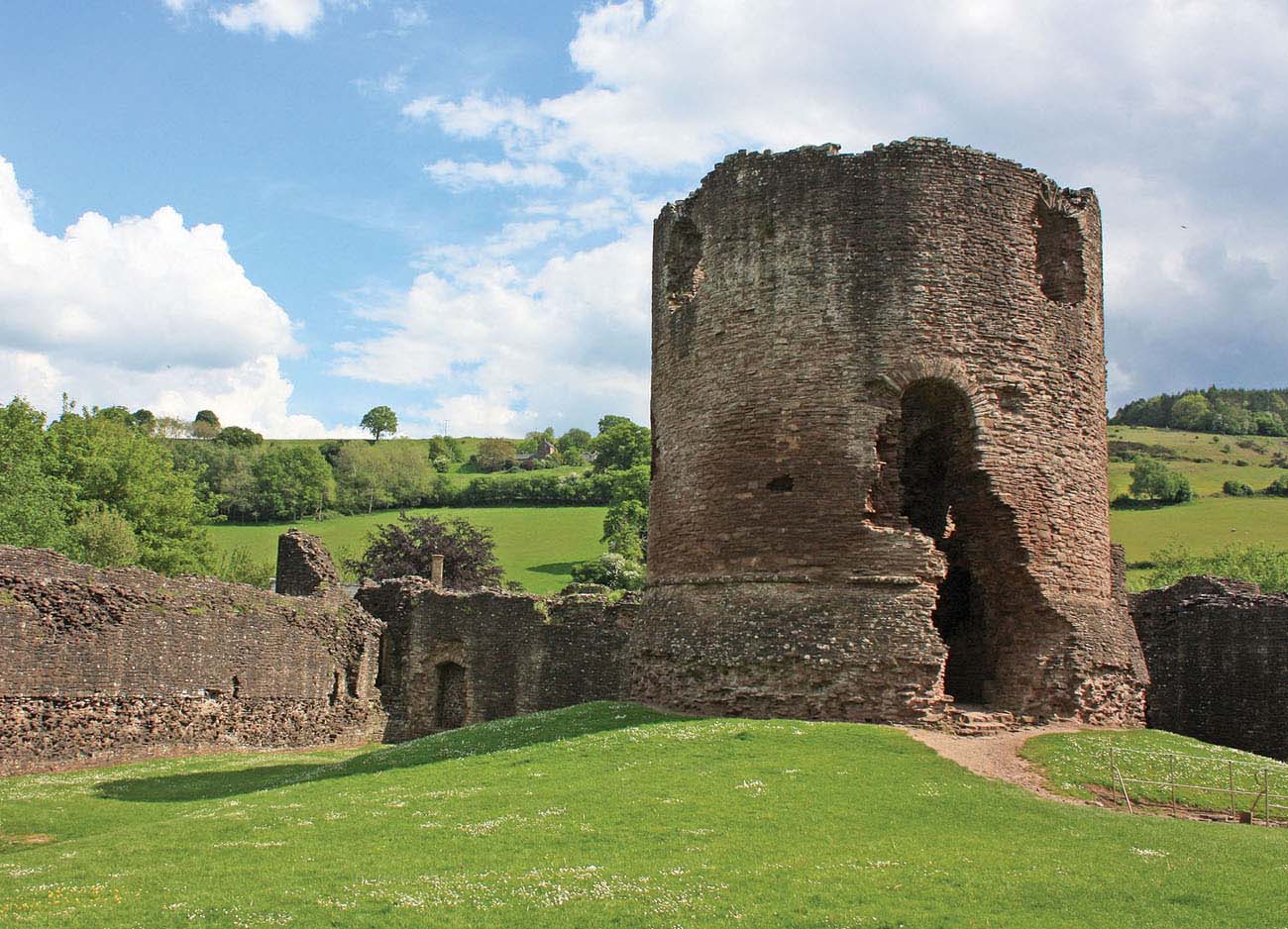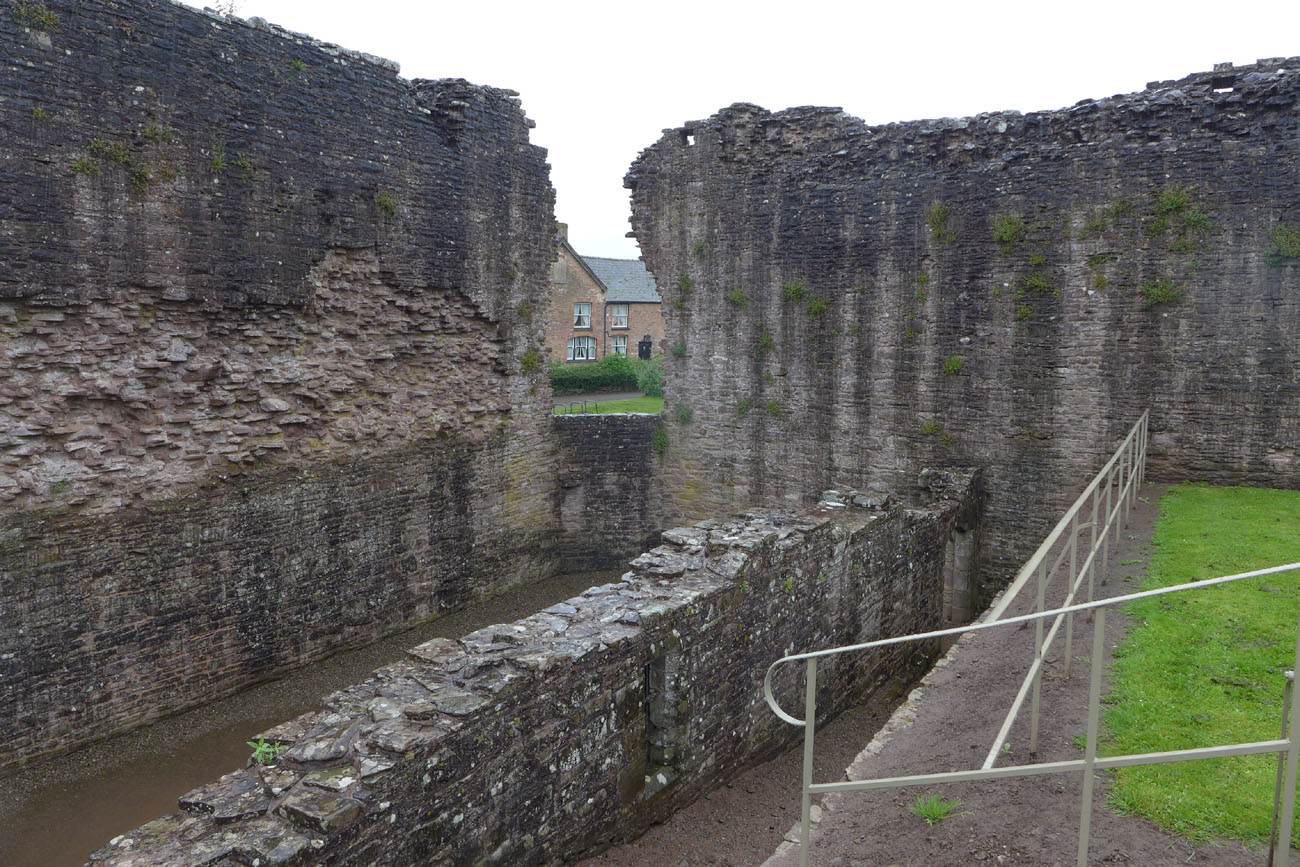History
The original wood and earth castle was probably built in the second half of the 11th century, shortly after the Norman invasion of England in 1066. Skenfrith was then awarded by king William to one of his main supporters, William Fitz Osber, Earl of Hereford. The original builder of the castle is therefore uncertain, it was Fitz Osbern or king William. It is known, however, that it was originally a timber – earth stronghold of the motte and bailey type, which was to confirm the Anglo-Norman rule over the Welshmen. Together with the castles at Grosmont and White Castle, Skenfrith protected the Monnow River Valley, which was an important route from Wales to Hereford.
William Fitz Osbern did not enjoy Welsh estates for too long, as he died in 1071 at the Battle of Cassel in Flanders, and his son Roger de Breteuil rebelled against the king in 1075 and lost his fortune. When the English ruler died in 1135, Welsh rebelled and the new king Stefan reorganized the lands in March, including Skenfrith and its sister fortifications in Grosmont and Whitecastle, back under the Crown’s control. A lordship known as the “Three Castles” was created at that time.
After a period of peace under the rule of Henry II in the 60s of the 12th century, conflicts in the next decade with the Welshmen broke out again. The Norman families Mortimer and de Braose took over more lands in west Wales, leading to a retaliatory attack on the nearby Abergavenny castle in 1182. In response, the king ordered to strengthen Skenfrith, which was issued in 1186, 43 pounds. Subsequent work was carried out in 1190.
In 1201, king John handed over Three Castles (Skenfrith, Grosmont, and White) to Hubert de Burgh. He was a small landowner who became a chamberlain when John was a prince, and when John inherited the throne, he became a powerful royal official. Hubert began to improve his strongholds, but was captured during fights in France. While he was in captivity, king John handed over Three Castles to William de Braose, rival of Hubert. William soon fell into royal disgrace and lost his lands in 1207, but the son of de Braos, also known as William, managed to regain it during the First Baron’s War. After his release, Hubert became Earl of Kent, entered into royal favors and managed again to receive Three Castles in 1219, during the reign of king Henry III. During Hubert’s rule, Skenfrith was completely rebuilt, the old stronghold was razed, and a new stone-built castle was erected in its place.
Hubert lost authority in 1232 and was deprived of castles that were transferred under the command of Walerund Teutonicus, the royal servant. Walerund, during his reign at Skenfrith, built a new chapel at the castle in 1244 and repaired the roof of the fortress. In 1254, the castle and its sister strongholds were granted to the eldest son of king Henry, the later king, Edward and then in 1267 to the younger son Edmund. Probably in this period, the southern curtain, which was vulnerable to attacks, was strengthened by tower.
Despite numerous Anglo-Welsh wars and a periodic threat, during which the castle was hastily reinforced, Skenfrith was never attacked. After the invasion of Edward I and the conquest of Wales in 1282-1283, the castle’s military significance diminished and no modernization was carried out. It was not until the Welsh uprising in the early 15th century, that Skenfrith was prepared for defense. Eventually, the rebellion was defeated after a few years, and the unused castle until the sixteenth century fell into disrepair.
Architecture
The castle from the beginning of the 13th century was built along the Monnow river on an irregularly shaped square plan. The river provided protection from the east and from the north, where a smaller stream flowed into it. It was erected from Old Red Sandstone. The length of the eastern, longest curtain wall was 80 meters, north and west 60 meters, and southern only 40 meters. Originally, the castle was surrounded by a moat, which bed was lined with stones and filled with water from a nearby river. The moat was 2.7 meters deep and 14 meters wide. It was separated from the curtain walls by a narrow strip of land (berm), 2.1 meters wide. The entrance to the castle was in the middle of the northern curtain in a rather straight gatehouse with a portcullis and a drawbridge. On the west side there was also a water postern leading to the nearby river, blocked with a bar set in the opening in the wall. The defensive walls were crowned with a parapet with a battlement covering defenders’ wall-walk and, at least on some sections, with hoardings, embedded in holes spaced approximately every 3 meters.
The corners of the castle were strengthened with semicircular towers, slightly extended beyond the perimeter of the fortifications, all with an outer diameter of approximately 7.5 meters. They received two floors and cylindrical unlit basements located under them, which could contain significant amounts of supply. This solution may have been a reflection of Hubert de Burgh’s experience of defending Chinon and Dover castles, which were subjected to prolonged sieges. Inside the towers there were neither fireplaces nor latrines, leaving them purely military functions. The entrances to them were placed at a height of 1.8 to 2.5 meters, which required ladders or wooden stairs. There were no direct access to the basements from the courtyard level, hatches in the upper floor had to lead to them. Near the south-east tower, an opening at a height of 1.5 meters probably led to the latrine, and a similar one on the opposite side of the tower led to the latrine or it was a postern gate. In addition, in the late 13th century, the western curtain received a half-round tower protruted towards the moat, which also served as a latrine.
The internal structure was formed by a range attached to the eastern curtain wall (hall). Originally it consisted of a long room at the northern end and a smaller chamber in the south. The northern part was divided by a partition wall at the end of the 13th century. The main hall was on the first floor, above the room with a fireplace on the ground floor. The south end of the building had a water tank. On the opposite side of the eastern range there was a rectangular, late-medieval building of the kitchen, and at the north curtain perhaps there was a chapel. The kitchen was divided into two parallel narrow parts, each with its own cooking hearth. At the end of the building there was also a large round bread oven. The thin perimeter walls of the kitchen indicate that the upper part could have been wooden or half-timbered.
The main element of the castle was a cylindrical keep built around 1230, located in the southern part of the courtyard. It stood on a small, 2-meter high hill. It had walls 2.2 meters thick, three floors with an internal diameter of 6.4 meters each (outer diameter was about 11.2 meters), with an entrance leading up the wooden stairs straight to the first floor. From there, a spiral, stone staircase led above to a private chamber, heated by a fireplace and equipped with a latrine in the form of a corbelled bay, and then even higher to the upper defensive gallery. Upper chamber lighting was provided by two semicircular windows, perhaps originally two-light. From the outside, the staircase bulged slightly from the cylindrical shape of the keep. The economic basement, illuminated only by two narrow openings, was probably accessed by a ladder through a hatch in the floor. The keep was topped with hoarding, and its base was widened and distinguished by a roller. Originally, its facades were whitewashed to protect against moisture and rainwater.
Current state
The castle has been preserved to modern times in the form of a ruin. The defensive walls have survived on almost the entire perimeter and currently reach up to a height of 5 meters. Three of the four corner towers and the west latrine tower are visible. The most valuable element, however, is a well-preserved cylindrical keep. Unfortunately, there is no longer an entrance gatehouse, nor internal development, which is proven only by relics of foundations. The castle ruins are under the care of the Cadw government agency and are made available for sightseeing by it.
bibliography:
Kenyon J., The medieval castles of Wales, Cardiff 2010.
Knight J., The Three Castles: Grosmont Castle, Skenfrith Castle, White Castle, Cardiff 2009.
Lindsay E., The castles of Wales, London 1998.
Salter M., The castles of Gwent, Glamorgan & Gower, Malvern 2002.


