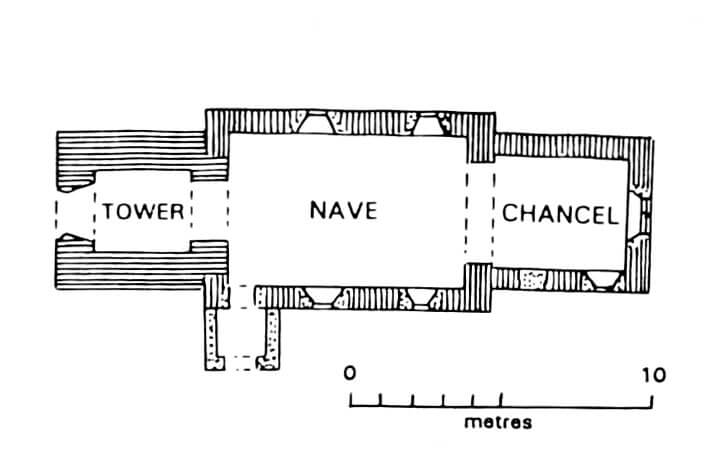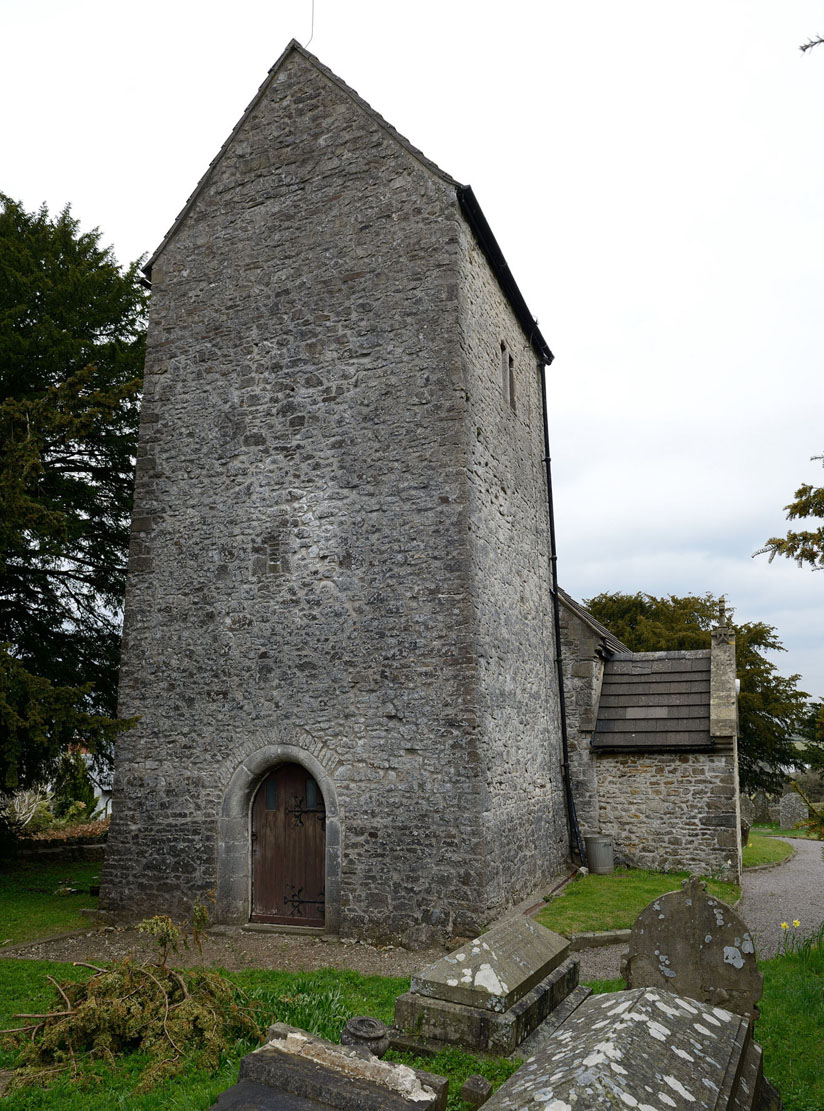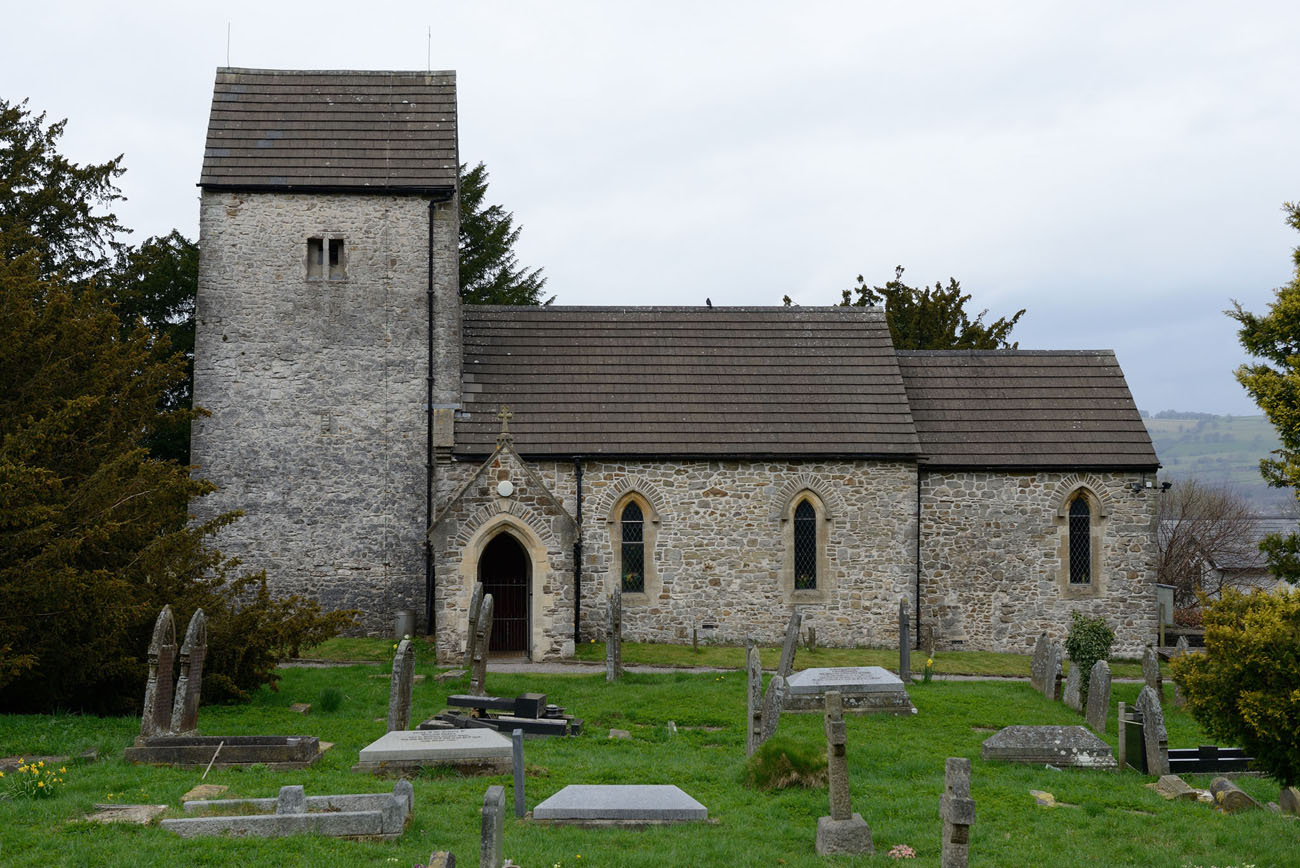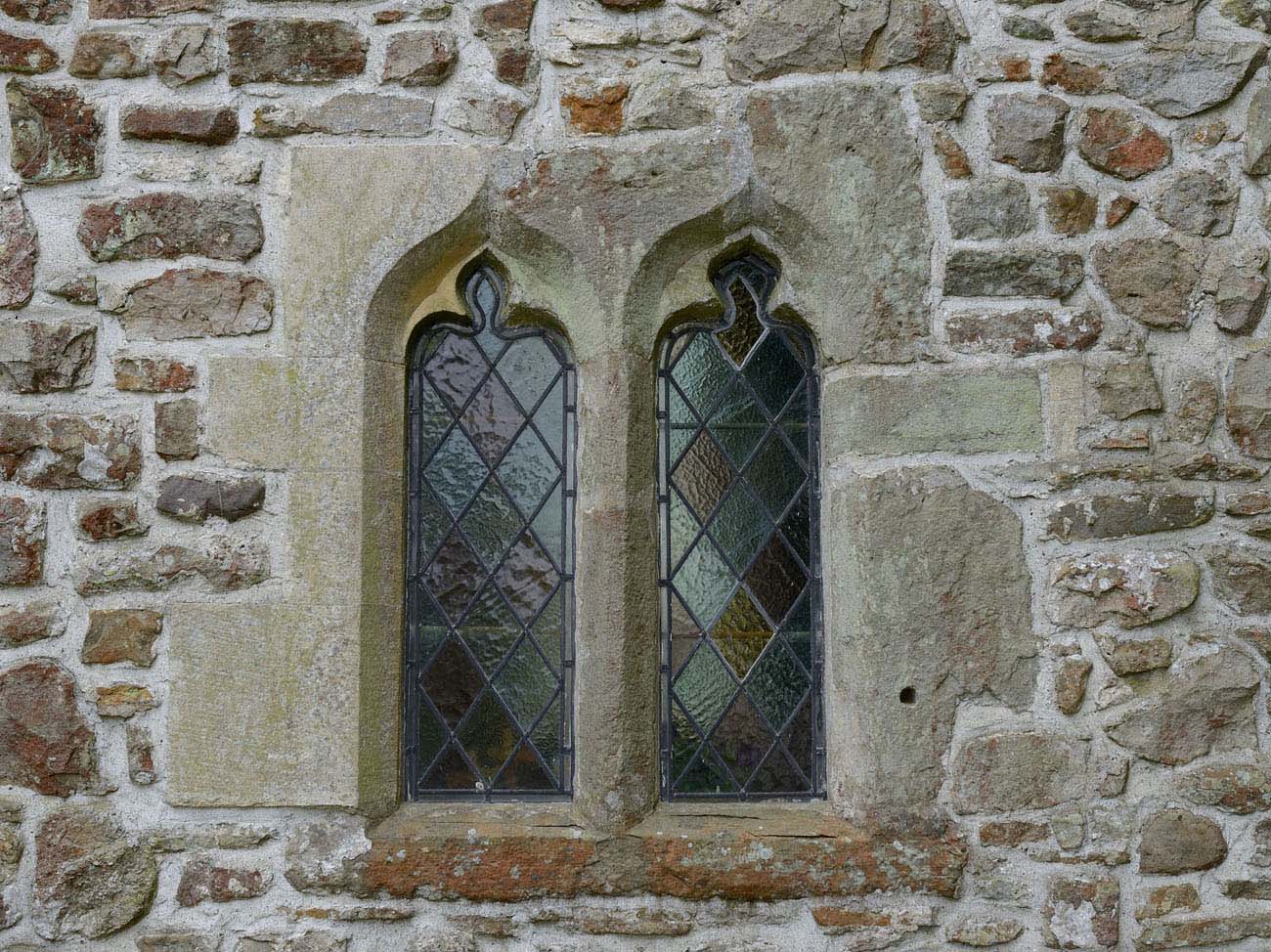History
The church of St. James in Rudry was erected in the middle of the 13th century, perhaps in 1254. The first written record of it comes from 1295. For most of its history, it was a chapel of ease of St. Barrwg’s church in Bedwas, separating only at the beginning of the 20th century. A thorough renovation of the building was carried out in 1885, and then in 1961, the walls of the nave and tower were reinforced and the roof tiles were replaced. In the 19th century, before the southern entrance to the nave, a porch was placed.
Architecture
The medieval church consisted of a rectangular nave, a narrower and lower, short chancel on the east side and a four-sided tower on the west side. It was covered with a saddle roof, characteristic for the south-eastern region of Glamorgan. Originally, the main entrance to the nave was located in the western part of the south wall, later a portal was also created in the added tower. There was also a separate entrance for the priest in the southern wall of the chancel. It is not known what the original window openings looked like. They were probably small, narrow, and could have been topped with trefoils. In the late Gothic period, at least some of them were crowned with ogee-arches.
Current state
The church has retained the original perimeter walls of the nave and chancel and the western tower, but most of its windows were modernized in the early modern period. The exception is the sixteenth-century two-light window in the northern wall of the nave, topped with the so-called ogee arches and the bricked up southern portal in the presbytery.
bibliography:
Salter M., The old parish churches of Gwent, Glamorgan & Gower, Malvern 2002.
Website britishlistedbuildings.co.uk, Church of St James, Rudry A Grade II Listed Building in Rudry, Caerphilly.





