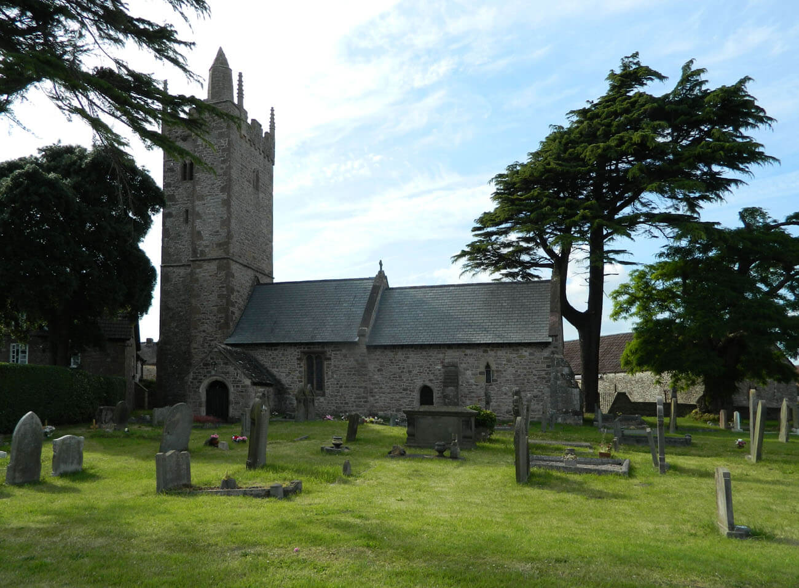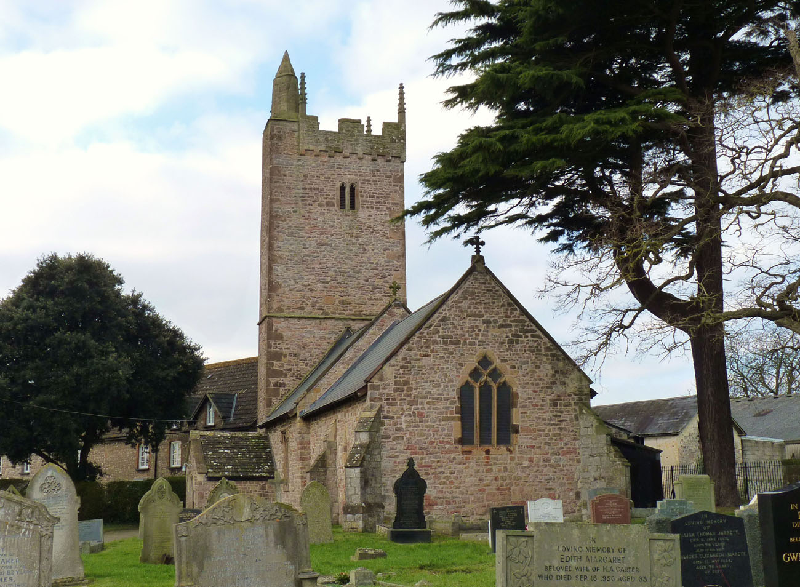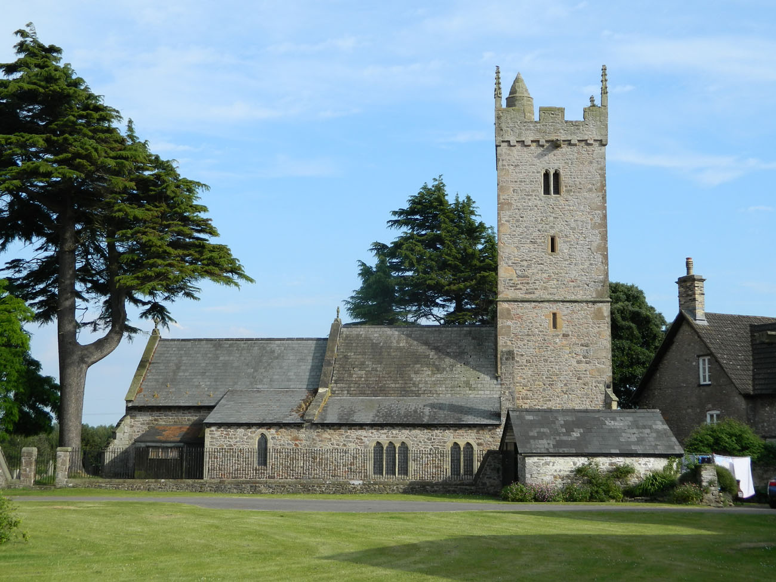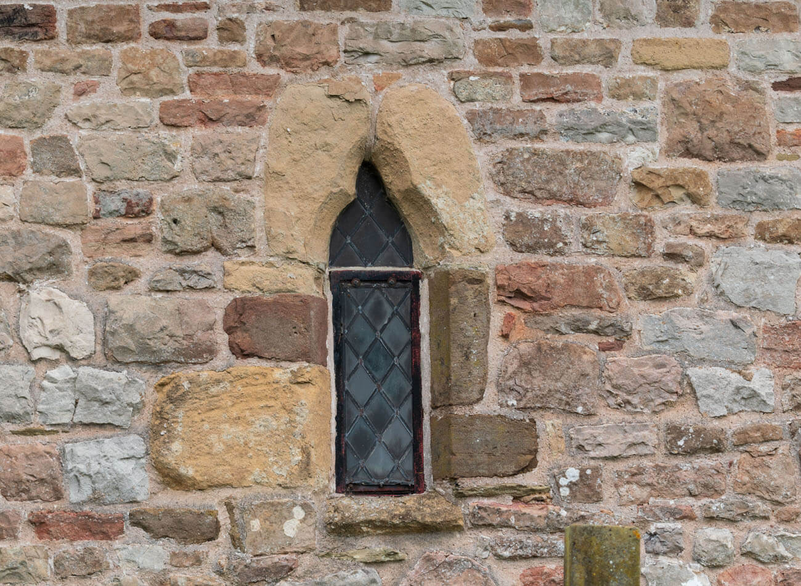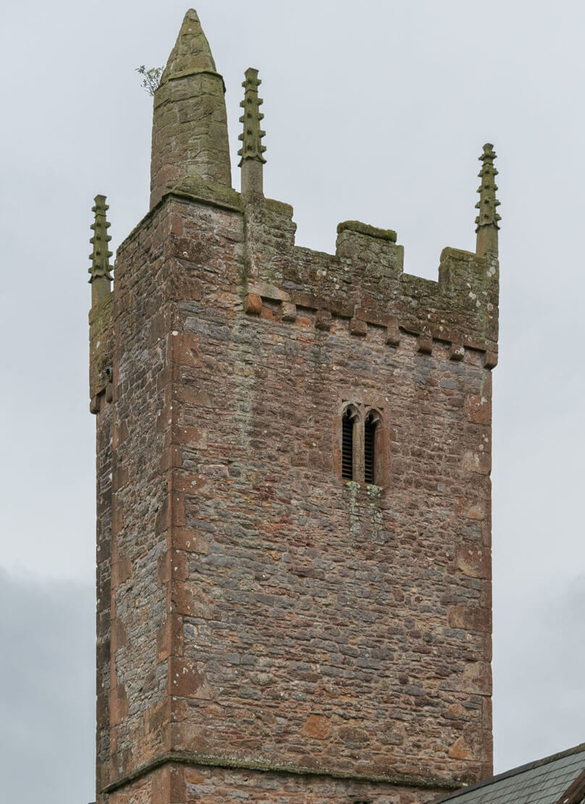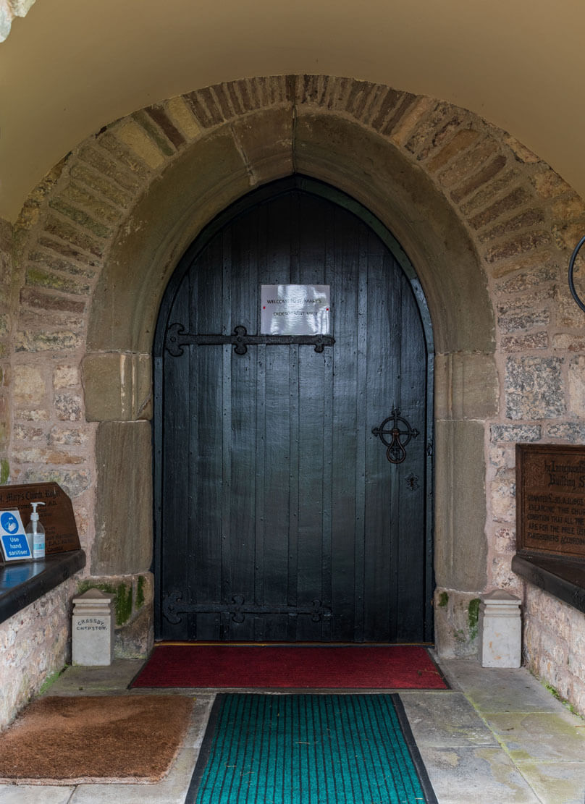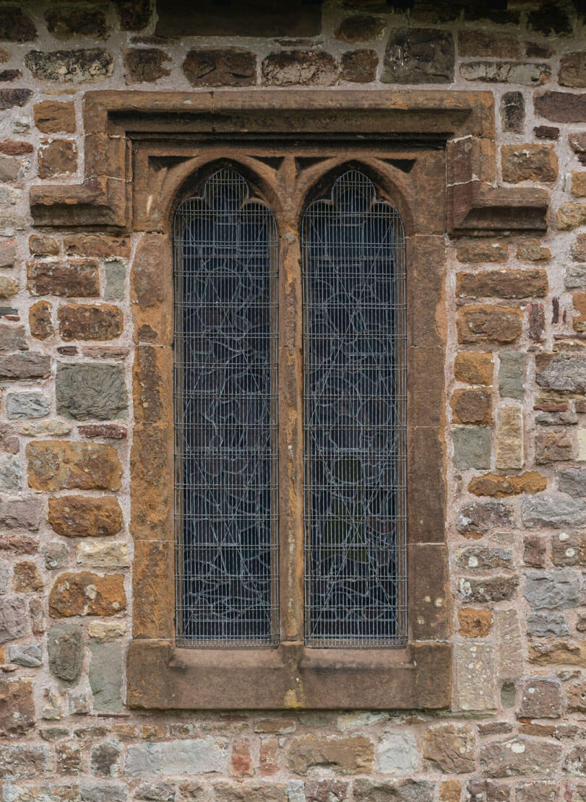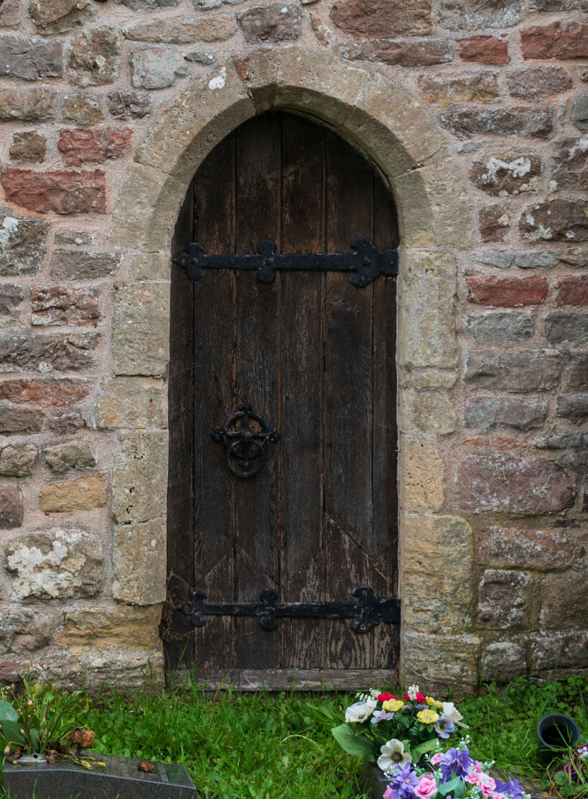History
The church in the village of Rogiet was probably built at the end of the 13th or beginning of the 14th century, and significantly expanded at the end of the 14th or in the 15th century. It was originally named St. Hilary, which could refer to either St. Eleri or St. Hilary of Arles. In 1903, the church was renovated, and at the same time a north aisle and a sacristy were built.
Architecture
At the end of the Middle Ages, the church consisted of a rectangular nave, exceptionally short for Welsh churches, and an unusually long chancel on the eastern side, also rectangular, likely the result of the addition of a nave onto the chancel, which had previously served as a self-sufficient church. A tall, slender tower was added to the western side of the nave in the 14th or 15th century. The southern entrance to the nave was preceded than by a porch.
The church’s oldest windows were simply constructed small openings with trefoil heads, chamfered on the outside and deeply splayed inside. In the late Middle Ages, most of these were replaced by larger, two-light pointed arch windows with trefoil tracery and quadrangular jams. The eastern wall of the chancel, the most important due to the main altar behind it, was fitted with a more impressive three-light window, with three openings topped with trefoils and four quatrefoils above (the central petals of the trefoils were sharpened into so-called ogee arches). Like the other openings, the eastern window was splayed internally into a recess framed by ashlar stones.
The tower’s outer elevations were supported by two small western buttresses and divided into two sections by a chamfered string cornice. The upper section was topped with a parapet mounted on corbels projecting from the face and a decorative battlement, with pinnacles projecting from its corners. One of the pinnacles was not located in the corner itself, as a four-sided projection was from the south of the tower, raising the staircase to form a turret. The tower’s defensive character was reflected in the few, small windows, mostly slit-shaped. Only the top floor, containing the bells, featured two-light windows with trefoil heads on each side.
Entrance to the interior led from the south through a pointed portal with continuous moulding, located in the south wall of the nave. The later portal of the preceding porch was also moulded, but with a semicircular head, a common feature in late medieval buildings in the region. Furthermore, the church was entered by a narrow, chamfered, pointed portal in the south wall of the chancel and a moulded western portal in the ground floor of the tower. Inside a simple arcade with a low archivolt and chamfering along its entire height separated the nave from the chancel. The arcade separating the ground floor of the tower from the nave was much narrower and taller, with double chamfering.
Current state
The northern aisle and the vestry are contemporary additions, but fortunately, they stylistically refer to the medieval elements of this interesting and slightly unusual building. The nave’s roof was originally slightly higher, as can be seen on the eastern wall of the tower. Inside the chancel, there are small remnants of medieval wall polychromes, but most of them are hidden under thick early modern plasters.
bibliography:
Newman J., The buildings of Wales, Gwent/Monmouthshire, London 2000.
Salter M., The old parish churches of Gwent, Glamorgan & Gower, Malvern 2002.

