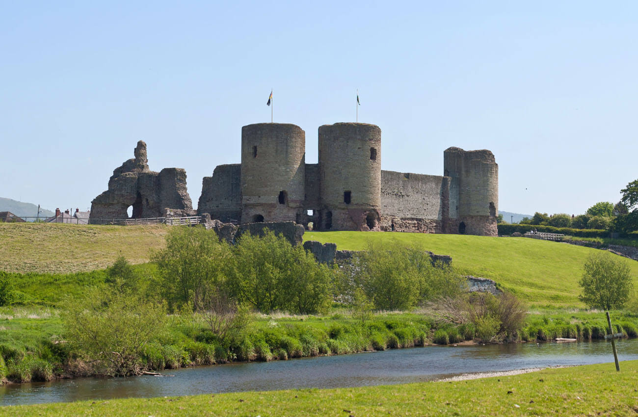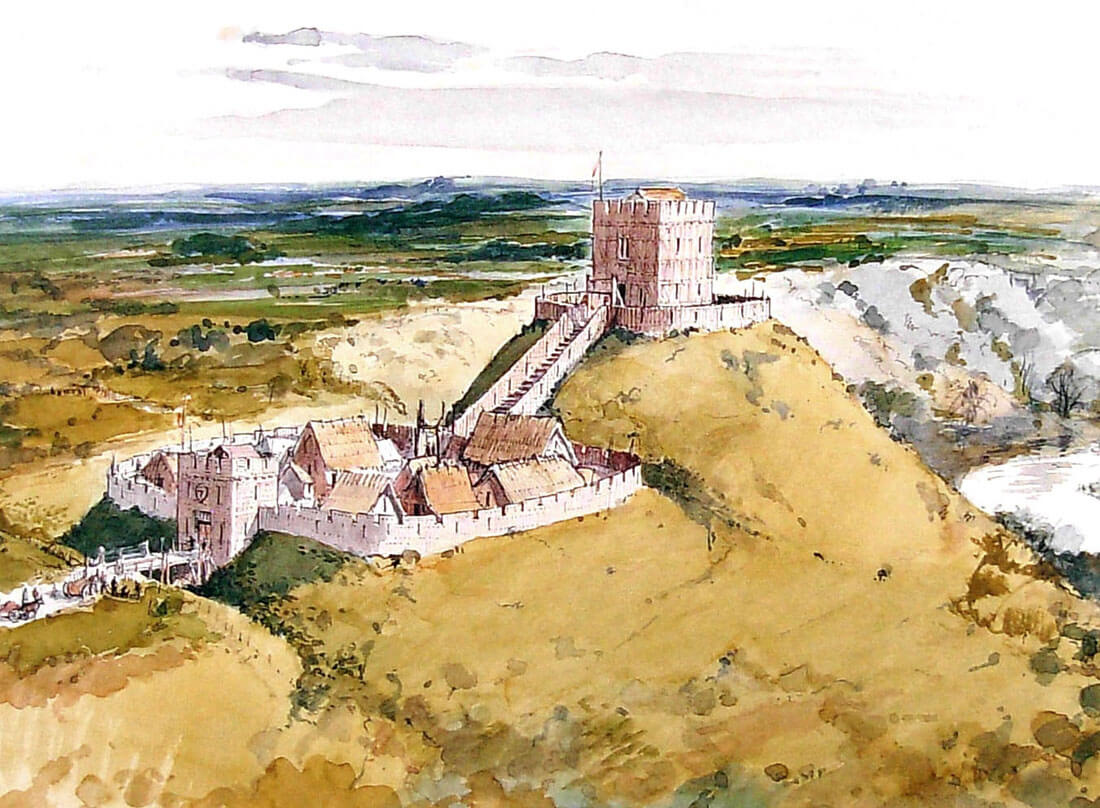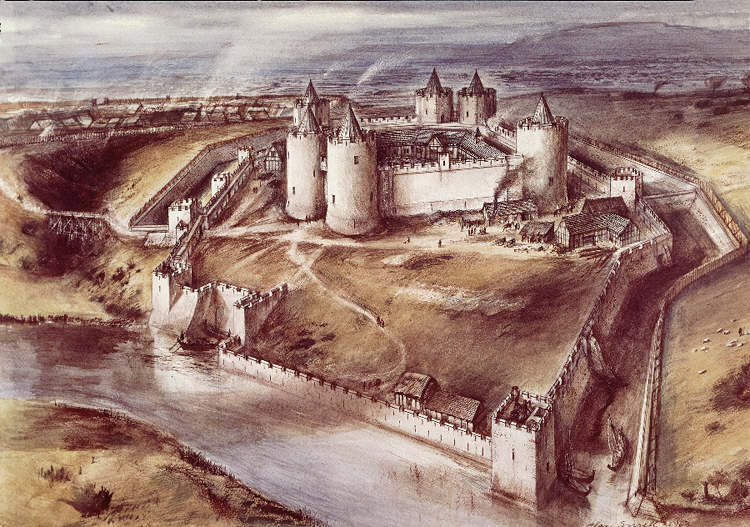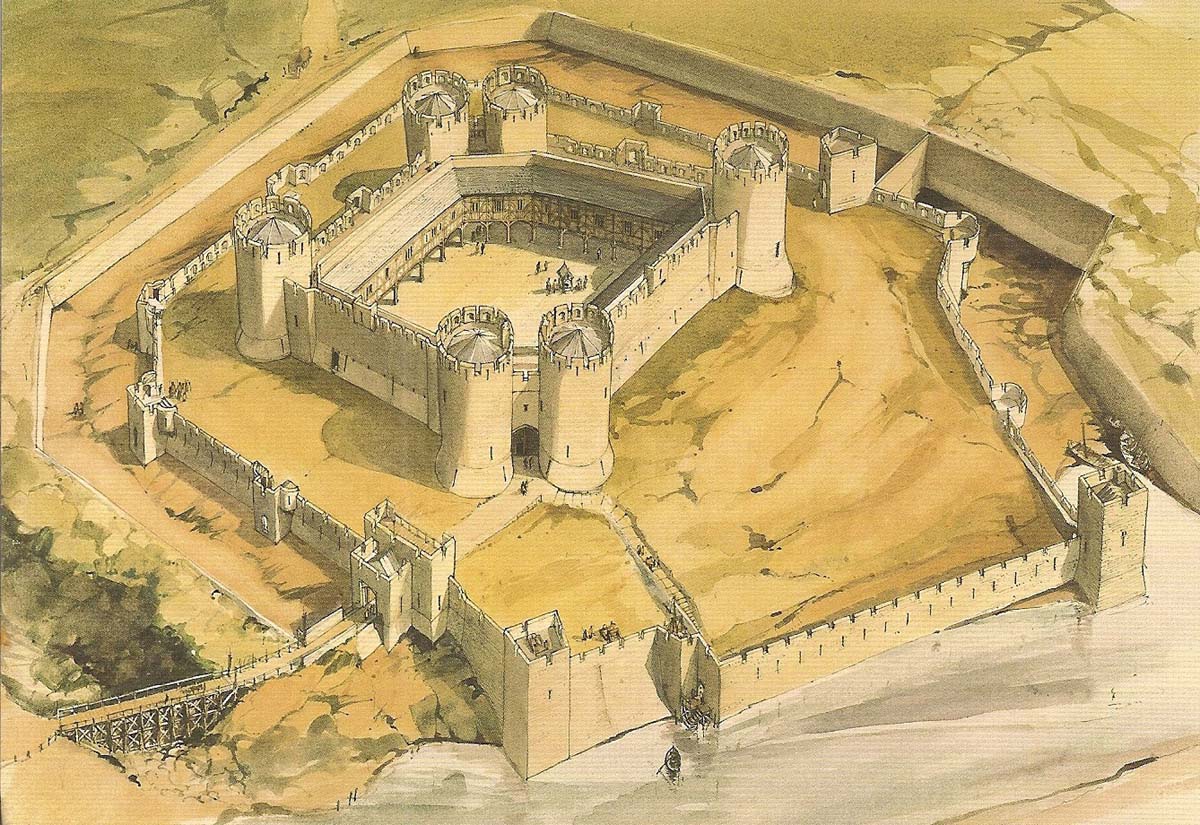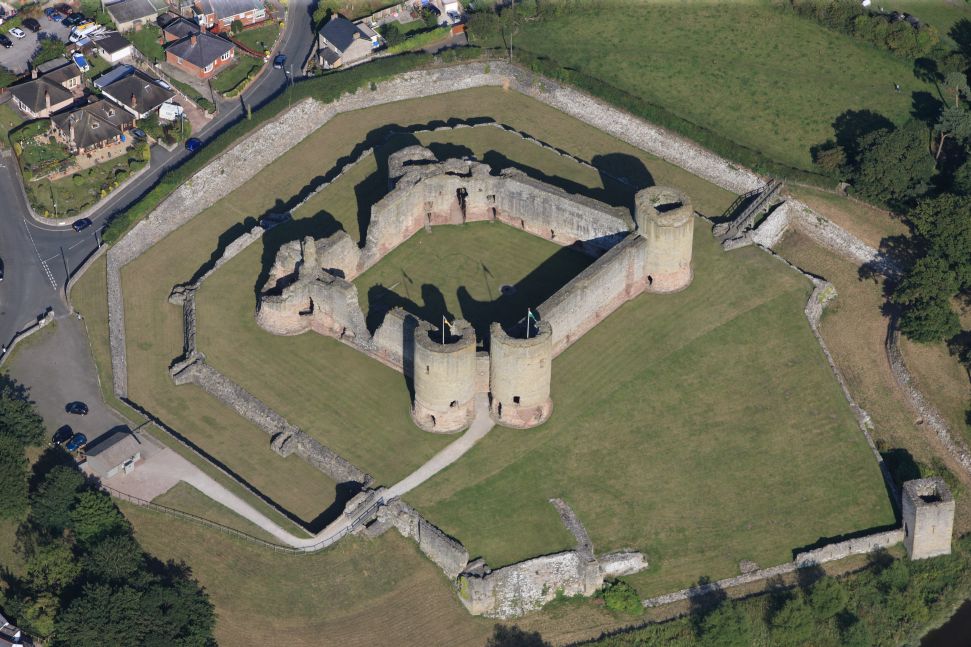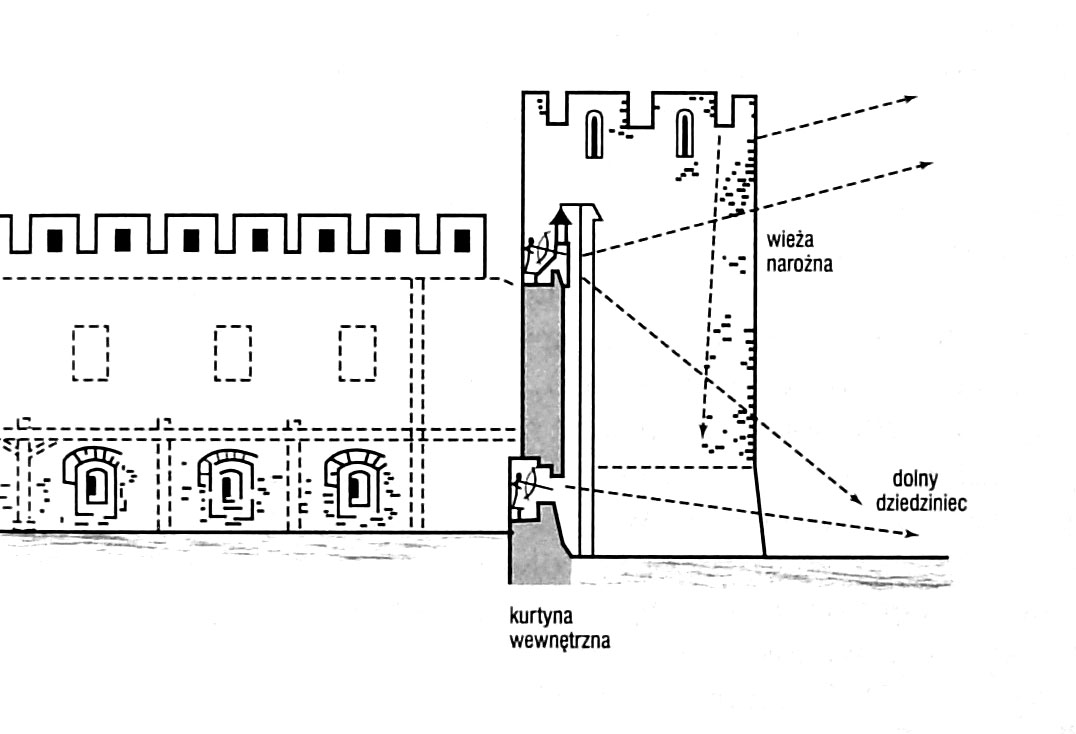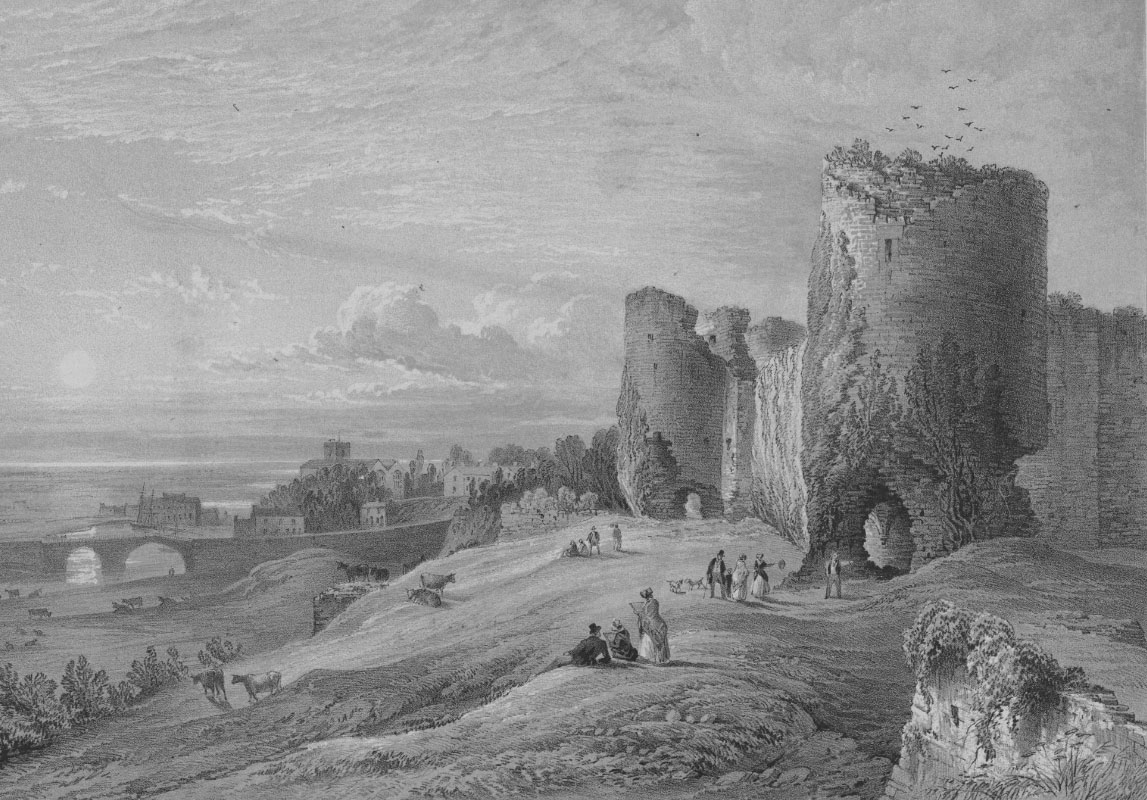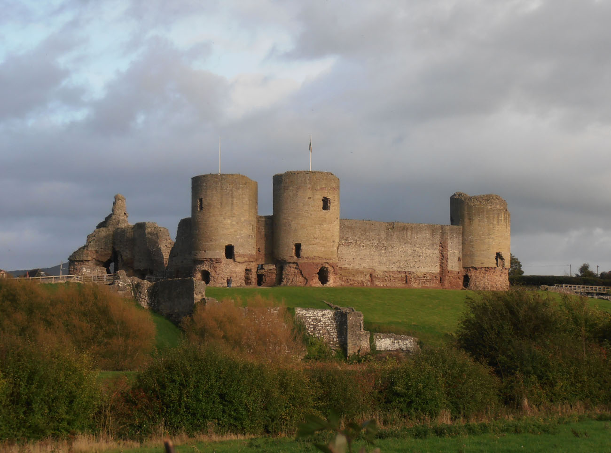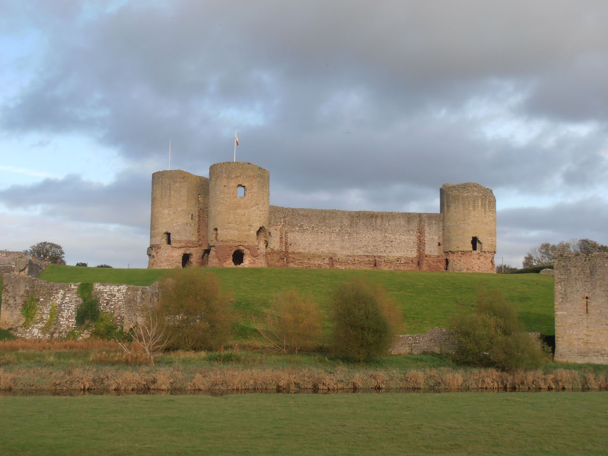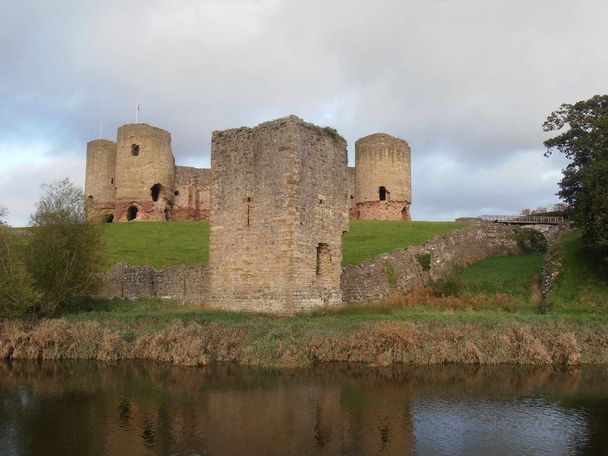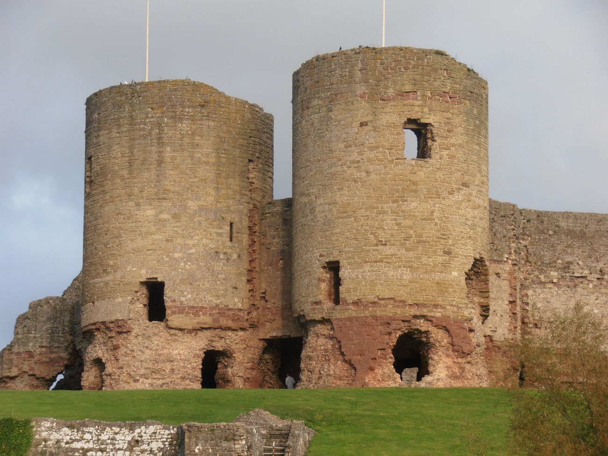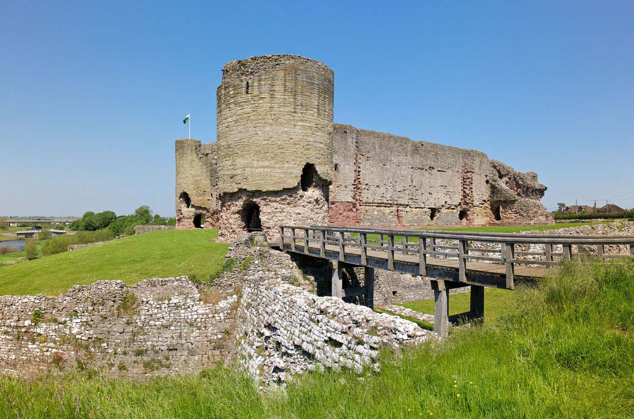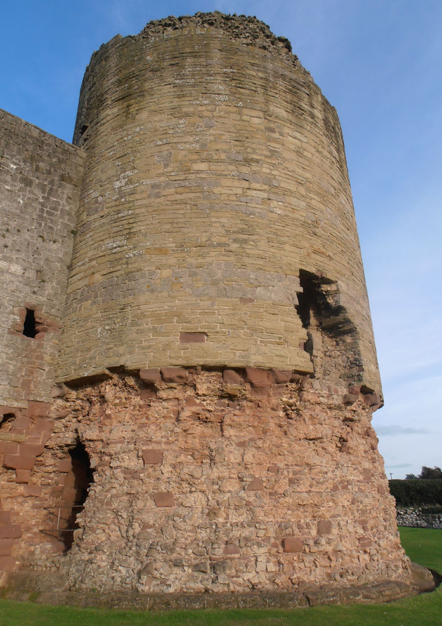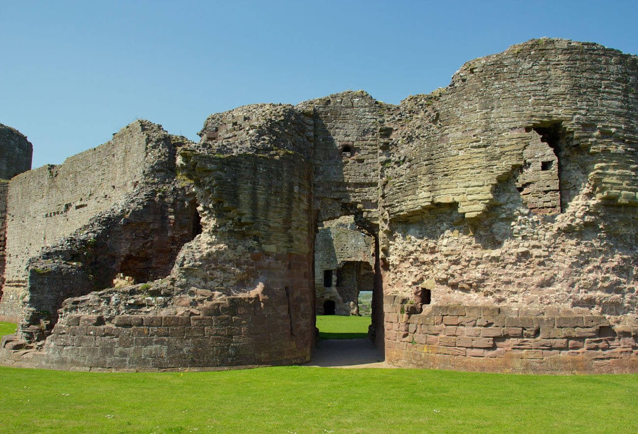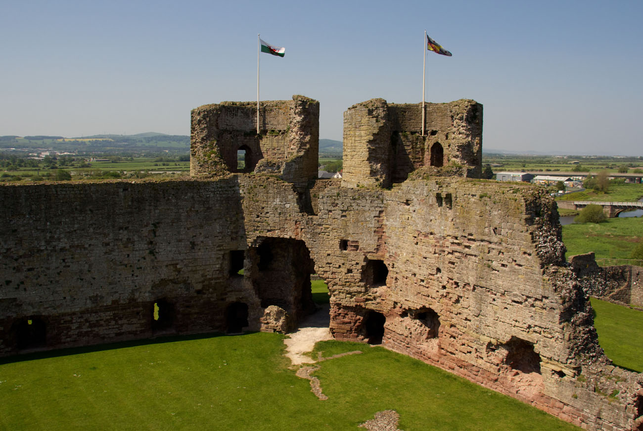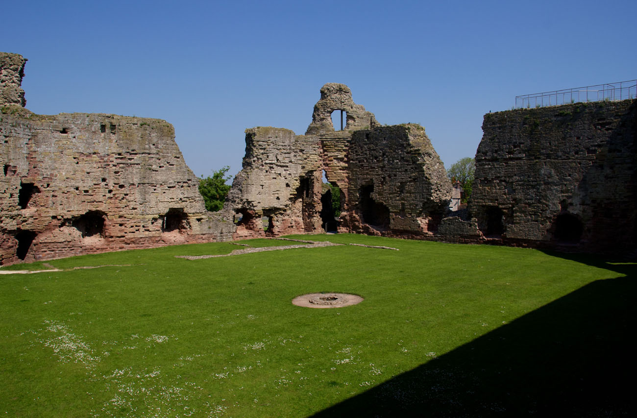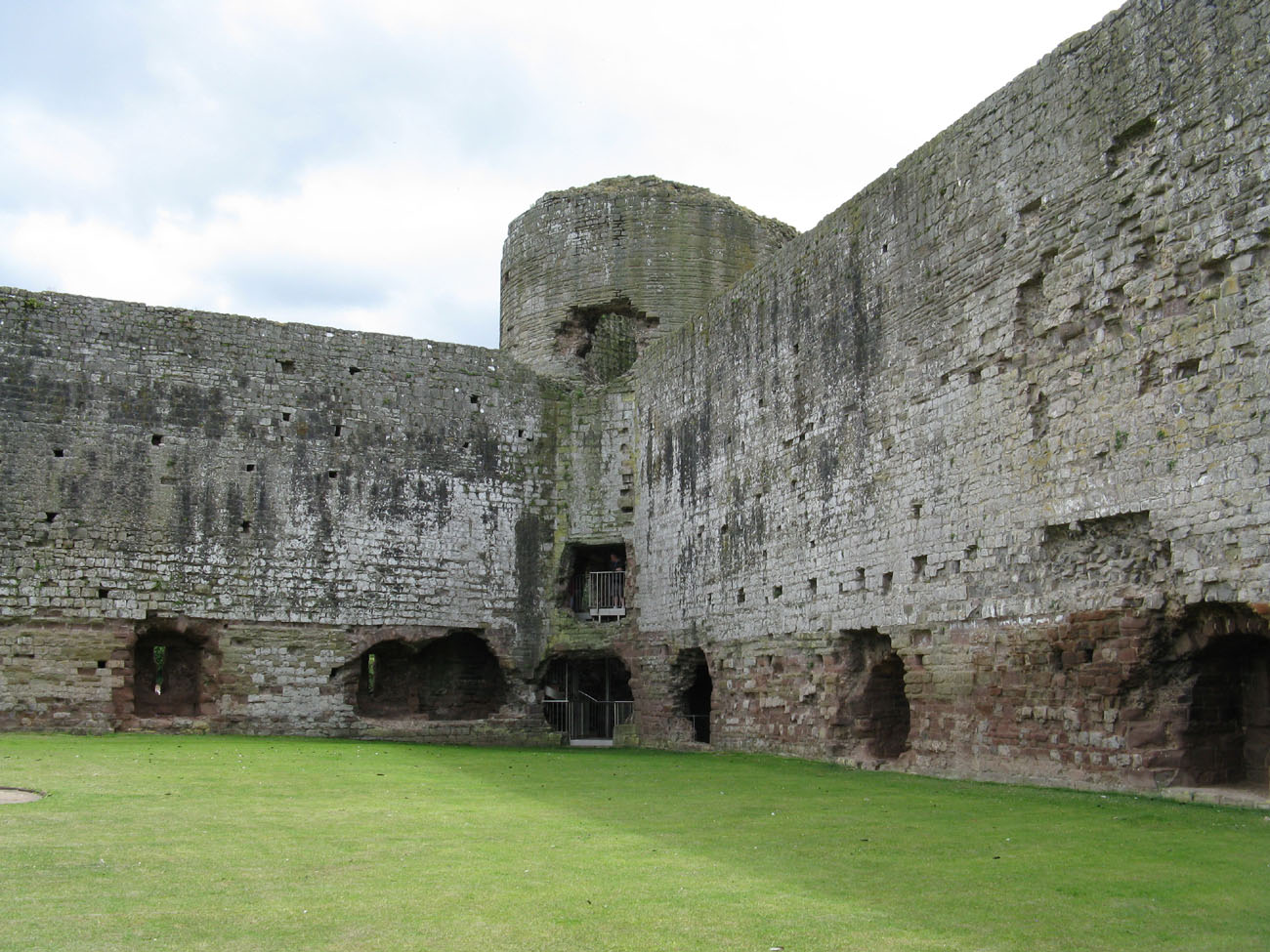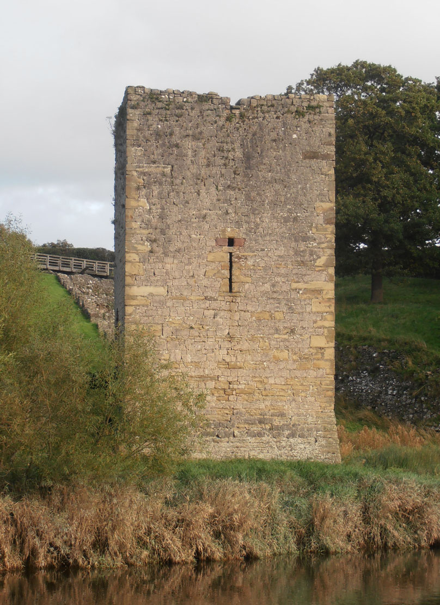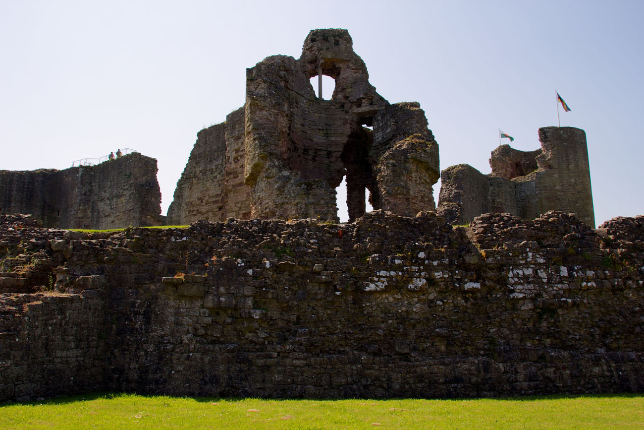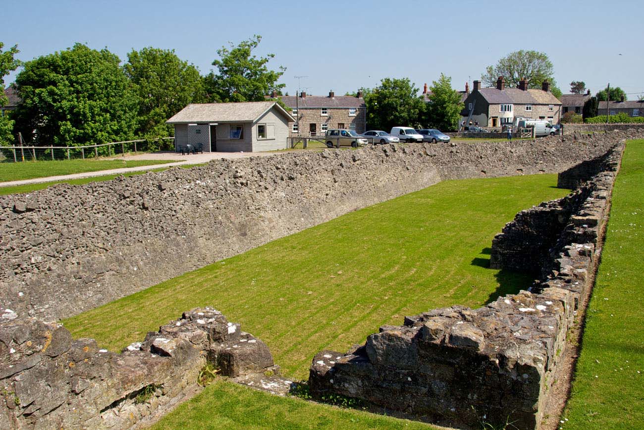History
Strategically located near the crossing of the River Clwyd, Rhuddlan was the site of the clash of Welsh rulers of Gwynedd and Norman earls from borderland marches, since the eleventh century. The latter in 1073 on the initiative of Robert of Rhuddlan erected on the nearby Twthill, a timber – earth, motte and bailey stronghold. The conflict between the Welsh and the Anglo-Normans, during which Rhuddlan was conquered several times, lasted throughout the 11th and 12th centuries, eventually ending in a war between Welsh prince, Llywelyn ap Gruffudd and the king of England Edward I in 1277. Edward invaded North Wales, erected a new stronghold at Flint, and headed towards Rhuddlan, where in September 1277 he began building the castle. Three months later, the newly founded town and stronghold were officially granted the English Crown, after the signing of the Treaty of Aberconwy, between Llywelyn ap Gruffudd and Edward I.
Work on the castle began under the supervision of master Bertram from Gascony, but soon the construction was handed over to the master of Savoy, James of Saint George, who directed it until the end of work in 1282. It is known that Edward I and Queen Eleanor were in Rhuddlan as early as 1278, probably still living in the old castle. The towers of the new building were to be roofed in 1280 and the great hall building was covered with shingles a year later. In 1283, wood and shingle were sent to Rhuddlan to build the queen’s goldsmith’s workshop in the outer ward, but the main construction works were already completed then.
During the Second War of Welsh Independence, which broke out in 1282, the castle could suffer during a series of raids, but it was not captured. A year later, after its completion, efforts were made to improve the castle’s defenses by providing it with the chance of supplying from the sea. For this purpose, the Clwyd River has been made navigable for more than two miles. Repairs were also carried out in 1285, when the queen’s chapel and some living quarters were erected.
In 1282 Elisabeth was born at the castle, the eighth daughter of Edward I, and two years later the Statute of Rhuddlan was signed in it. It passed all the lands of former Welsh princes to the English Crown and introduced English public law into Welsh lands. Edward could now nominate royal officials, such as sheriffs, constables, and bajlifs, to collect taxes and enforce English law. Now Welsh law was practiced only at the local level.
In 1294 the castle was attacked during the Welsh uprising of Madog ap Llywelyn, but it was not captured. It remained in the hands of the English and was one of the places where king Richard II stopped in 1399 on the way to Flint, where he was taken prisoner by a rival, Henry IV, and then forced to abdicate. In 1400, the castle was again attacked by the insurgent forces of Owain Glyndŵr. This time the town was seriously damaged, but the castle survived unconquered again.
At the turn of the fifteenth and sixteenth centuries, the state of the stronghold deteriorated, due to the reduction of its strategic and administrative significance. It was re-garrisoned during the English Civil War in the 17th century. It was controlled by royalist troops, loyal to king Charles I. After the Battle of Naseby, the victorious parliamentary forces led by Thomas Mytton, besieged Rhuddlan in 1646. Two years later, at the behest of Oliver Cromwell, the castle was partially demolished to prevent its further military use.
Architecture
Rhuddlan was situated on the eastern bank of the Clwyd River. The castle was erected as a concentric, symmetrical structure with the main perimeter of the walls on a diamond plan, surrounding a courtyard measuring approximately 45 x 40 meters. Its defenses were: four straight curtains, two corner, cylindrical towers with a diameter of about 11 meters, one on the north and south sides, and two gate complexes in the eastern and western corners. At a distance of several meters, there was a perimeter of the outer defensive wall, reinforced with numerous small half towers, and the outer defense zone was a wide ditch, with the exception of the south-west section, where its role was fullfilled by the river.
Single corner towers were extended almost entirely in front of the curtains, thanks to which they could flank the adjacent sections of fortifications. They had four floors and were topped, like the defensive walls, with battlement. The exception was the south tower, which had a basement below the ground floor, accessible through an opening in the floor. The basement and ground floor were cylindrical in shape, the first and second floors were hexagonal, and the highest one was again circular. This could indicate that the first and second floors were used for living purposes.
The gates located to the east and west were almost exactly opposite each other, with a difference from the axis by about 1.2 meters. Each of gate consisted of two huge, cylindrical towers flanking the passage between them. They were about 18 meters high, so they towered about 5-6 meters on the adjacent curtains. Their rear parts, as in the corner, single towers, had straight walls. Each of the towers housed a round room in the ground floor with three radially arranged arrowslits directed in the foreground (and single ones directed to the inside of the gate passage), and three higher floors with polygonal chambers, the highest of which were unlit ammunition stores. It was also the level at which the towers joined the wall-walk in the crown of the curtains, and above there were a defense galleries surrounding conical roofs. The communication between the floors was provided by spiral staircases embedded in the thickness of the walls, accessible from the entrance passage leading from the courtyard (or actually from the buildings located next to the walls in the courtyard). The gate passages were protected by portcullises and double-leaf doors. They were 9.1 meters long and 2.7 meters wide, with a narrowing to 2.1 meters behind the portcullis. Additionally, there was a small side gate at the northern tower. In addition, there was a small postern at the northern tower.
The defensive walls of the castle had a significant thickness of about 2.7 meters and a height of 10,7 meters to the level of the wall-walk. They were topped with a breastwork with a battlement with arrowslits pierced in the merlons. Each curtain had a machicolated projection in the center, and on the sides, right next to the towers, thickenings up to 3.3 meters containing latrines. At the ground level, the walls were pierced with arrowslits embedded in deep recesses. The inner courtyard was occupied by timber and frame buildings adjacent to the inner walls of the defensive walls. They included a hall, chapel, kitchen and royal apartments. There was a well 15 meters deep in the middle of the courtyard.
The outer ward was surrounded by the outer ring of defensive walls, extended towards the bank of the Clwyd River and surrounding the entire upper ward. It was strengthened by 9 half-towers opened from the inside and two closed towers located on the river, on the west side. The larger of them on the south-west side, called the Gillot’s Tower, was erected on a square plan with sides about 7.5 meters long. It had four floors, the third of which was connected with the adjacent curtains of the walls. The chamber on the top floor was heated by a fireplace and illuminated by unusual small four-sided holes pierced just above the arrowslits. Small half towers were not roofed, they probably did not exceed the curtains of the outer wall. Interestingly, some of them had stairs and doors leading to the bottom of the dry moat.
The characteristic shape of the outer bailey meant that on three sides of the main part of the castle it provided only a 20-meter-wide zwinger, while a wider, about 60-meter-long space to the river was on the slope. Probably there were wooden stables, granaries and various types of workshops, known from written sources. The entrance was provided by two gates: Town Gate on the north side and Friary Gate on the south side. The latter had the form of a small, irregular tower with a passage in the ground floor, behind which the causeway led across the moat. The Town Gate, on the other hand, was a wide gatehouse, open from the side of the outer ward, preceded by a small foregate. An additional water gate was on the west side and probably led to a wooden coastal pier. The outer zone of defense was provided by the already mentioned wide dry moat. Its western part reached the river and formed a dock for supply boats.
Current state
The castle has been preserved to modern times in the form of a legible ruin. It survived most of the circumference of the defensive walls of the main castle and practically entirely the twin-tower western gate and corner south tower. The north tower and the eastern gate are unfortunately badly damaged. Little has also survived from the outer perimeter of the fortifications, of which the currently best preserved element is the south tower defending the original dock (Gillot Tower). In full splendor you can also admire the castle’s moat. The castle is open to visitors from March 24 to November 4 from 10.00 to 17.00.
bibliography:
Kenyon J., The medieval castles of Wales, Cardiff 2010.
Lindsay E., The castles of Wales, London 1998.
Salter M., The castles of North Wales, Malvern 1997.
Taylor A. J., The Welsh castles of Edward I, London 1986.
The Royal Commission on The Ancient and Historical Monuments and Constructions in Wales and Monmouthshire. An Inventory of the Ancient and Historical Monuments in Wales and Monmouthshire, II County of Flint, London 1912.
