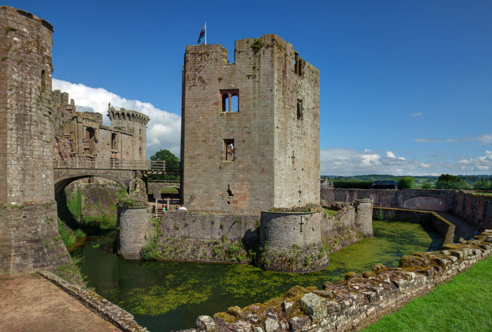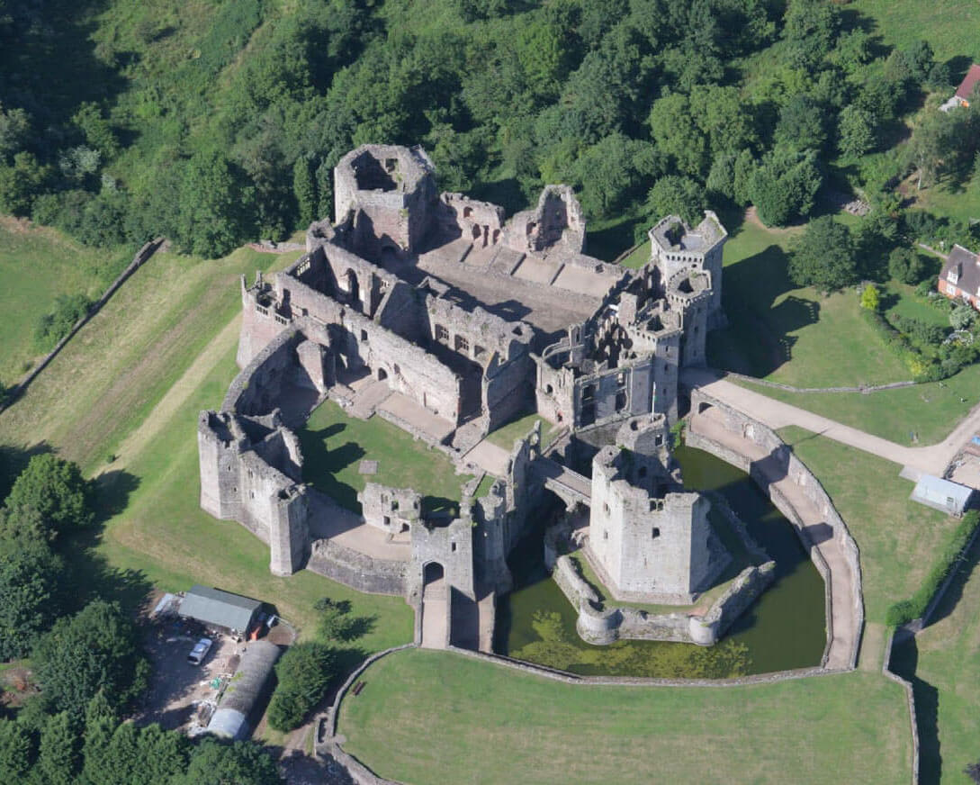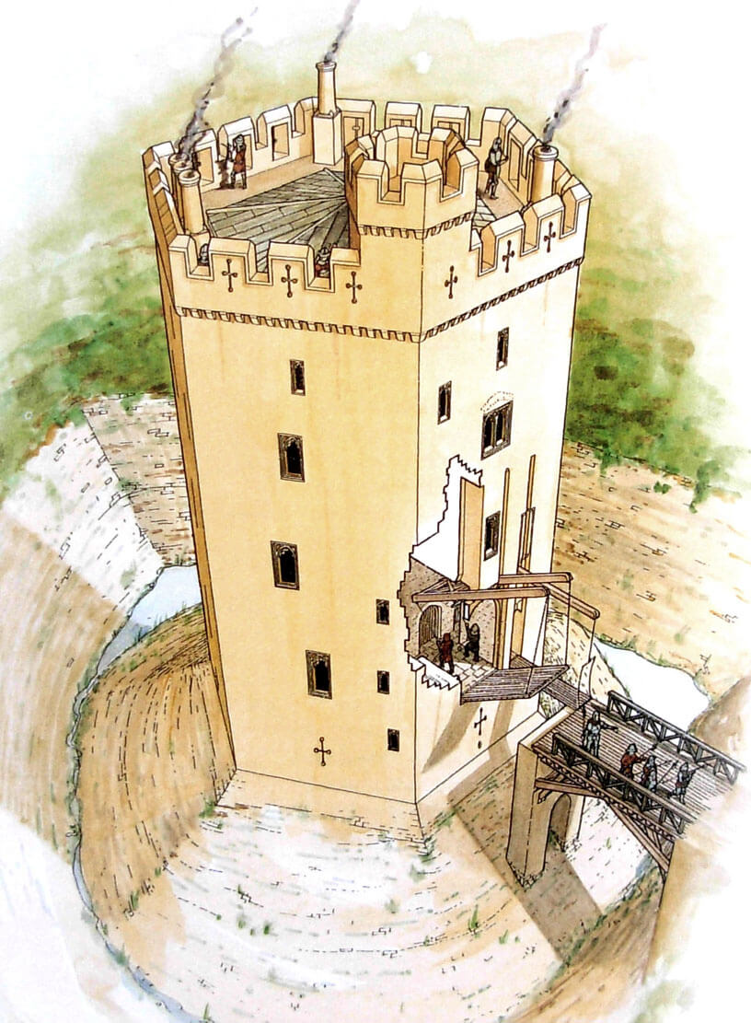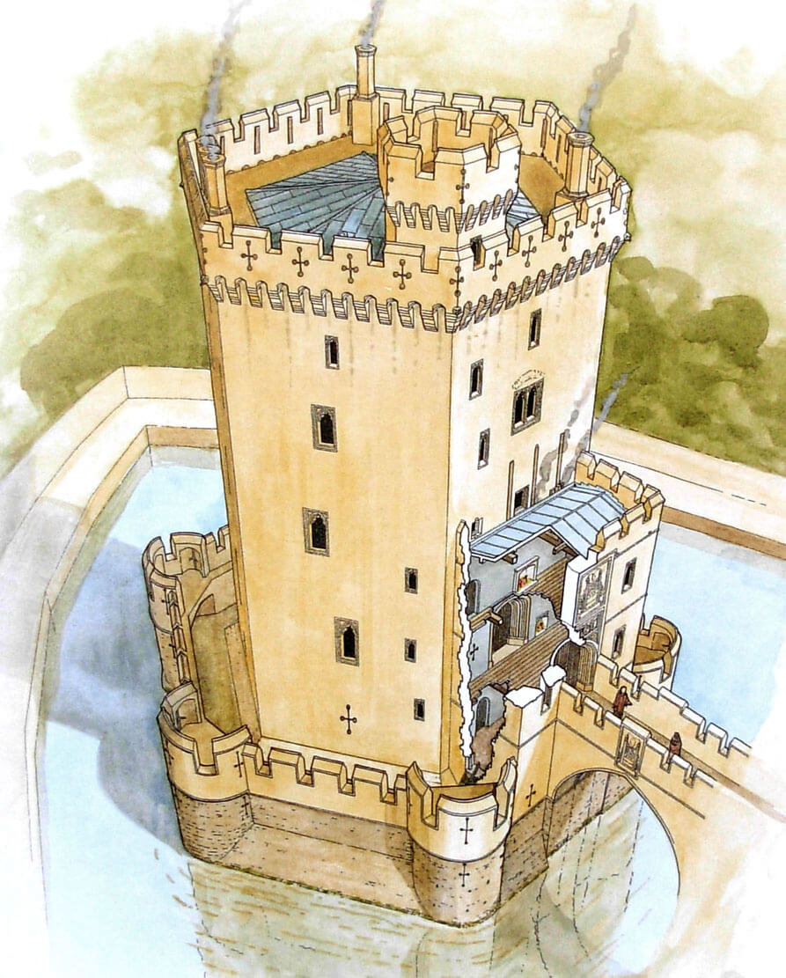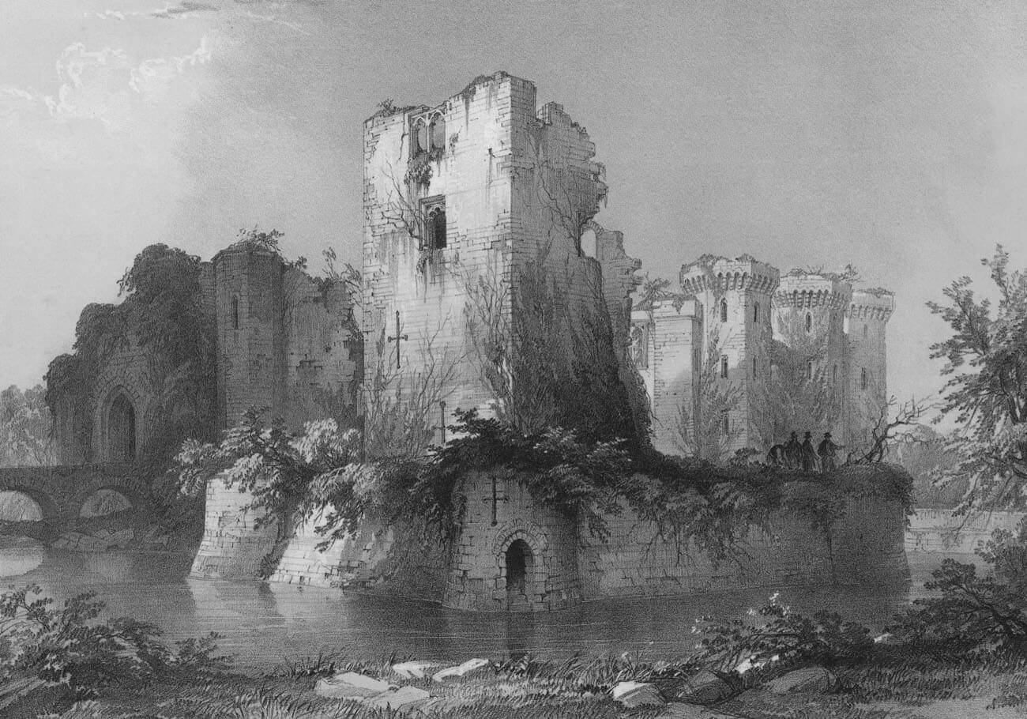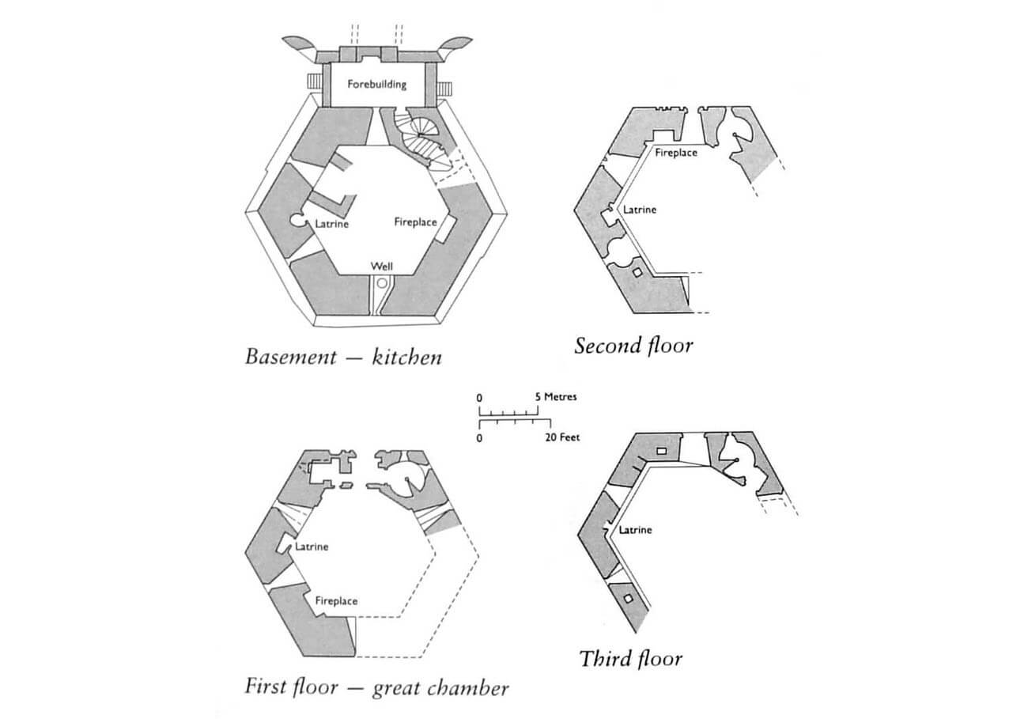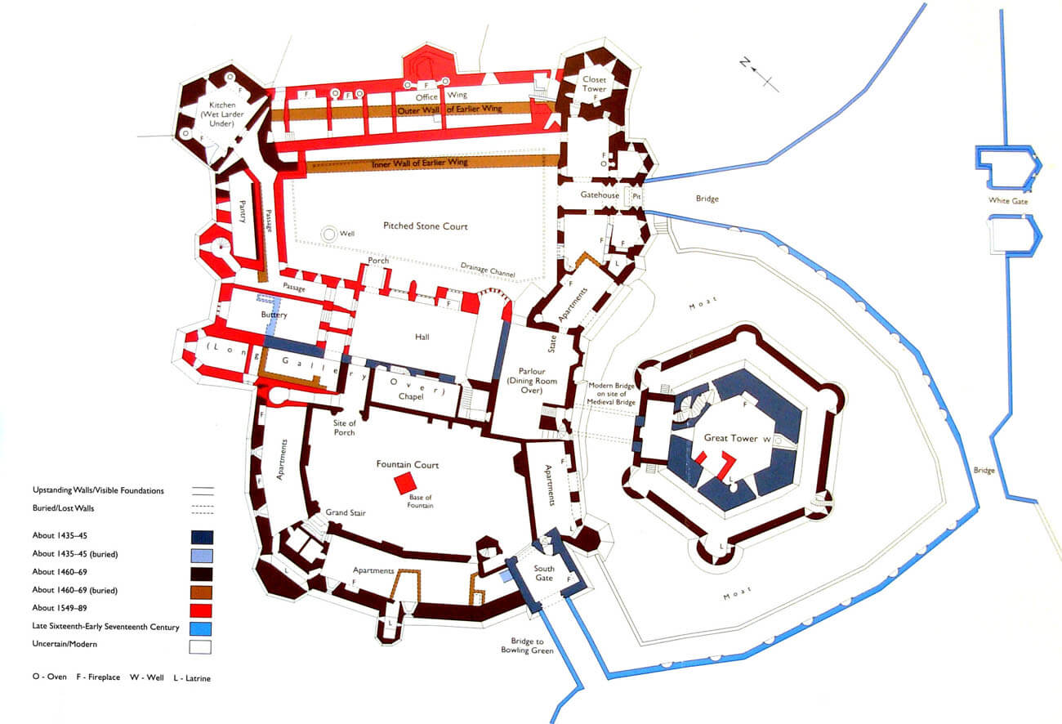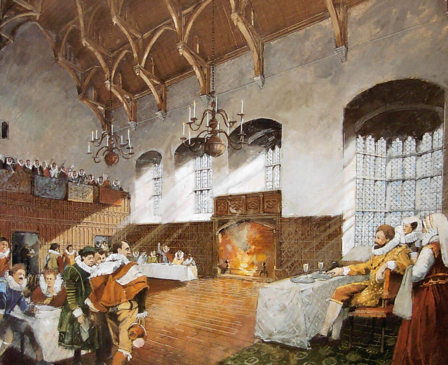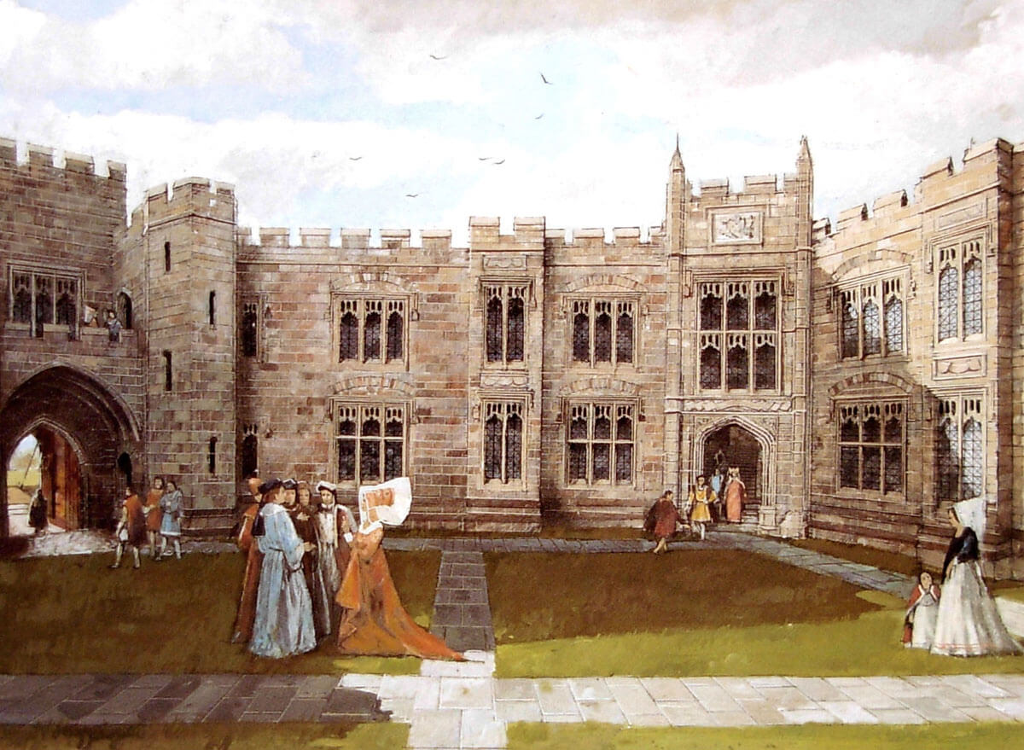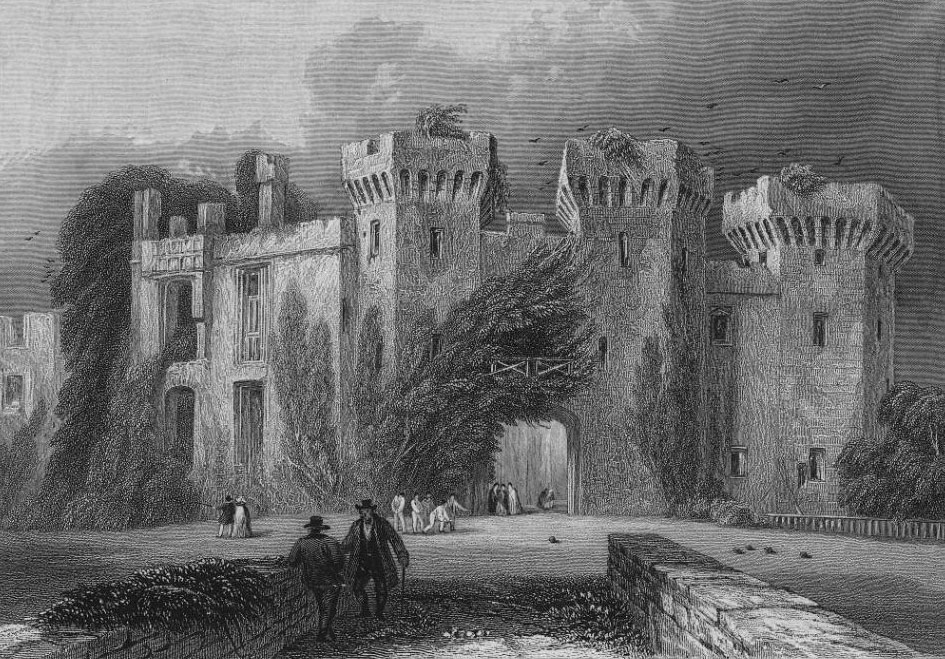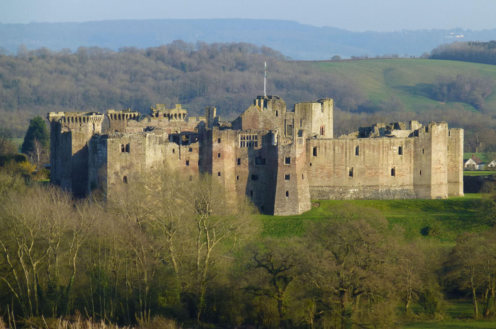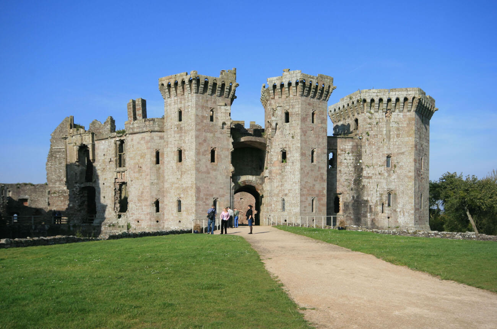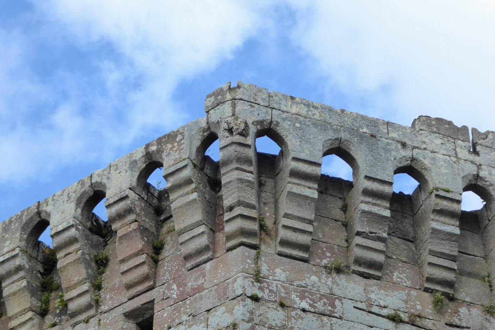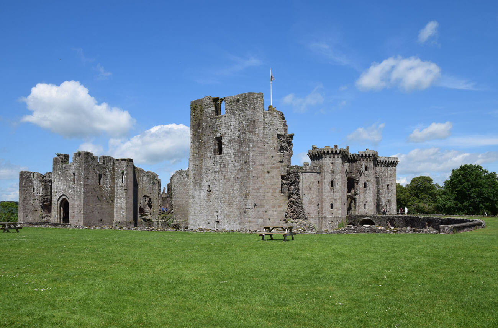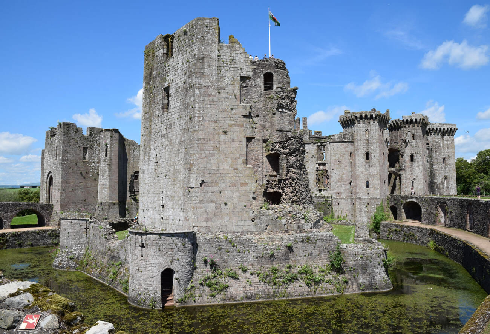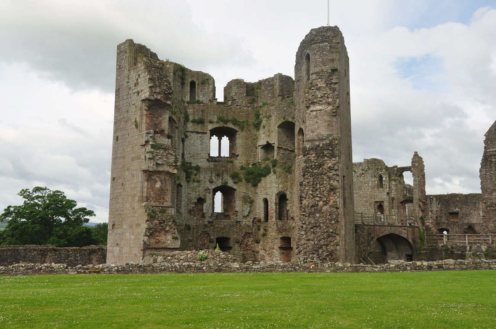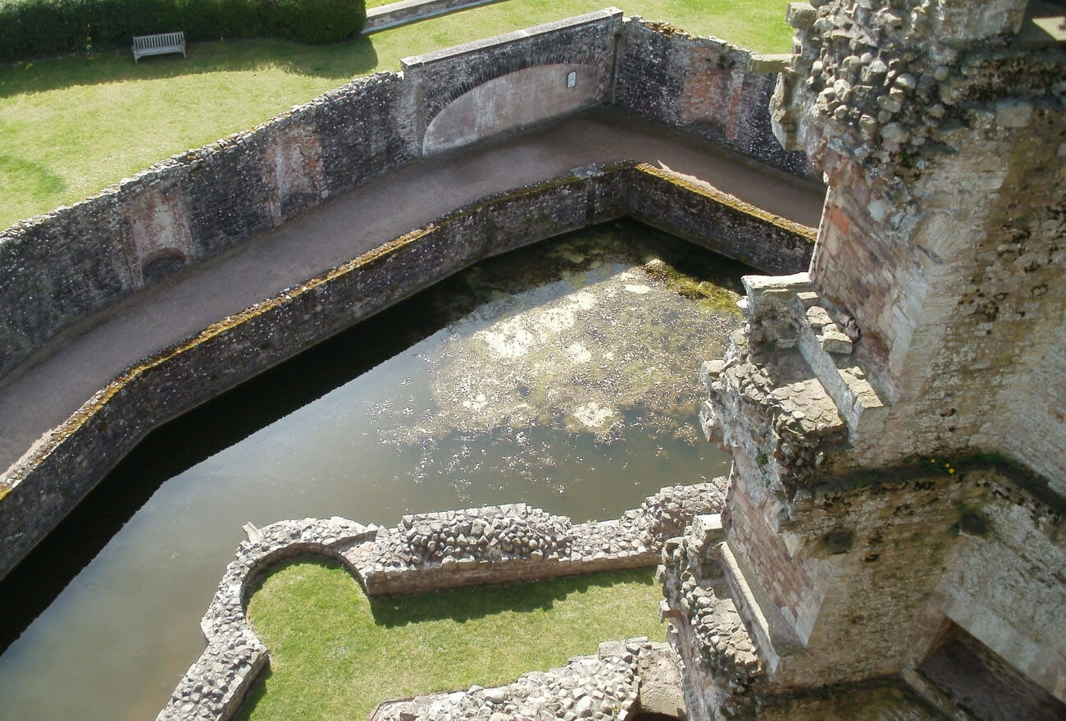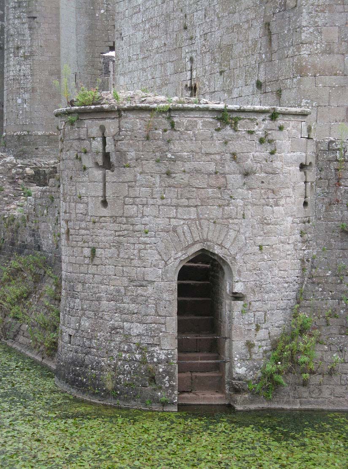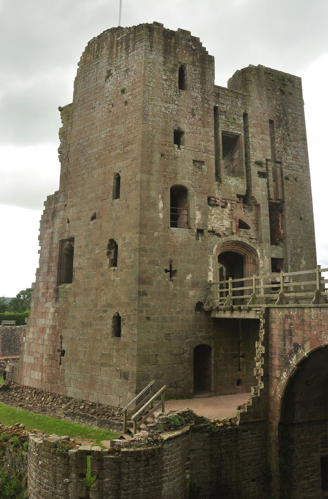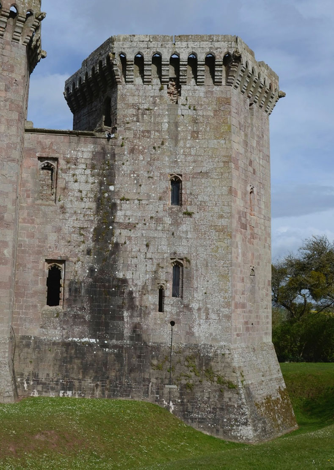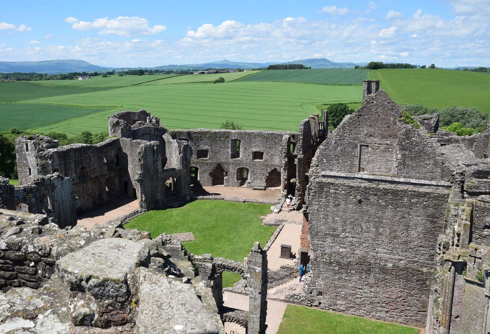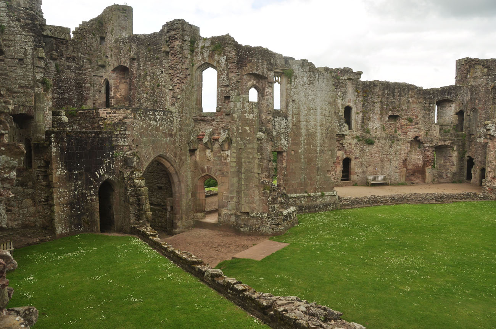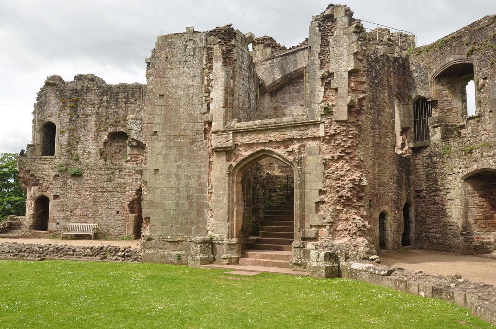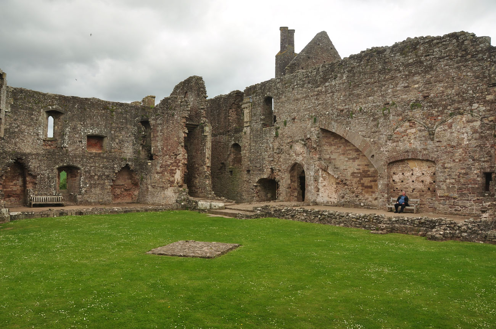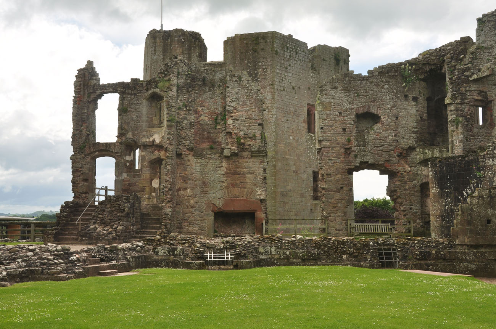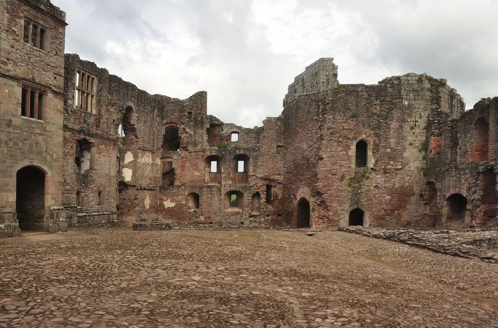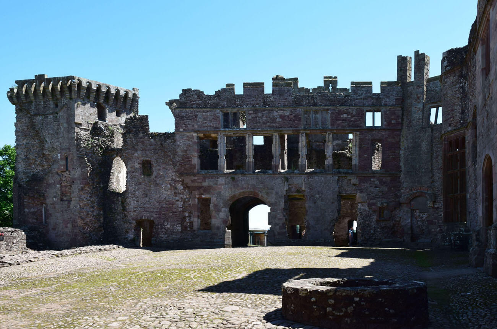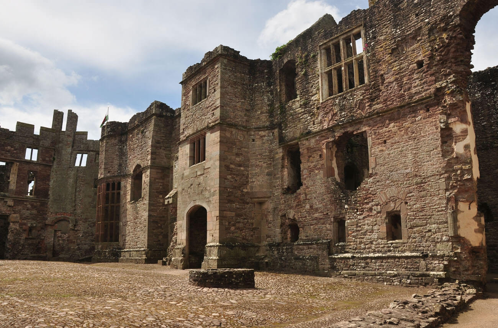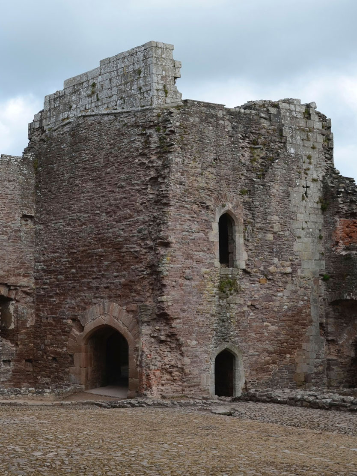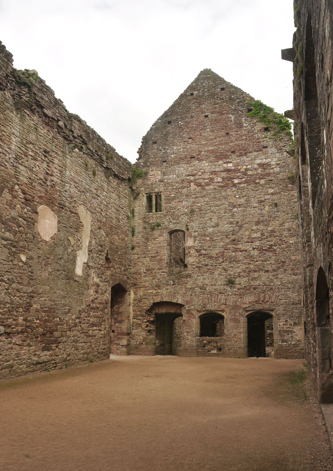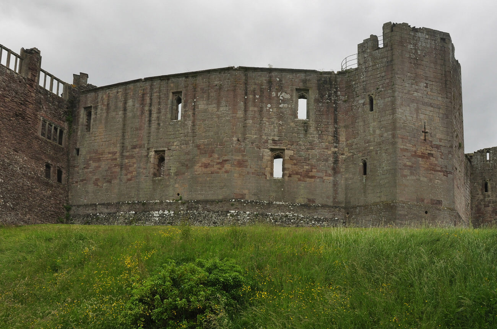History
In the 11th century, the area around the village of Raglan was given to the Norman lord William Fitz Osbern, Earl of Hereford. Perhaps he built a small, timber-and-earth motte and bailey structure, as the location of Raglan near the old road from Chepstow to Abergavenny, at the crossing with the road from Gloucester to Usk and Caerleon was of strategic importance. From 1172 to the end of the fourteenth century, the nearby lands belonged to the Bloet family, who built a manor house in Raglan, consisting of residential and economic buildings and a chapel, grouped around at least one courtyard. In the second half of the fourteenth century, with the death of Sir John Bloet, the manor became the property of his daughter Elizabeth, who first married Sir James Berkeley, and after his death again in 1406 she married William ap Thomas, the younger son of a minor Welsh family, who was promoted in the political hierarchy in the first half of the 15th century. In 1421 he was a steward of the lordship in Abergavenny, five years later he was knighted by Henry VI, and in the years 1442-1443 he became the main steward of the estates of Duke of York in Wales. In 1432, William bought the Raglan manor from the Berkeley family and began construction works on the new castle. He died in 1445, apparently mourned at a funeral by as many as three thousand mourners.
Son of William ap Thomas resigned from the Welsh version of his name, calling himself William Herbert, in memory of the fictitious, illegitimate son of King Henry I. The importance of his and the family grew during the War of Roses as supporters of the Yorks and during the Hundred Years War in France, where in 1450 Herbert got captured after the battle at Formigny. After paying the ransom and freeing, he was knighted two years later and then focused on consolidating his estates and developing trade links with France. He made a fortune in the wine trade brought from Gascony to the port of Bristol, and the fame gained at the Battle of Mortimer’s Cross in 1461, in which he played a leading role in defeating Lancaster forces. After Edward IV ascended the throne, he became his trusted chamberlain of South Wales, and then Baron of Raglan. He was also the first Welshman to receive the title of earl as a reward for the capture of Harlech Castle, the last Lancaster fortress in England and Wales. In the 60s of the 15th century William used his growing wealth to rebuild the Raglan Castle on a much larger scale and symbolically show his wealth, influence and greatness of the family in architecture.
William Herbert, as a supporter of the York family, was executed in 1469 after the Battle of Edgecote Moor. The construction works were stopped at that time, and William’s son, also known as William Herbert, only carried out minor works and repairs in the late 1470s due to financial problems. In 1491, after the death of William II, the castle passed to Elizabeth Somerset, daughter of William Herbert, who a year later married Sir Charles Somerset, passing Raglan Castle to a new line of the family. Their son Henry, the second Earl of Worcester, and grandson William continued the expansion of the castle in the 16th century, eventually transforming it into a Renaissance residence. These works were carried out, among others, by importing lead from the dissoluted medieval Tintern Abbey in 1546. Further early modern transformations, mainly related to the terraces and gardens around the castle, were introduced at the beginning of the 17th century, in the time of Edward, the fourth Earl of Worcester.
In the forties of the 17th century, during the English Civil War, the castle was owned by Henry, fifth Earl of Worcester, who was a staunch royalist. Despite the defeat of the royal army at the Battle of Naseby in 1645, he remained loyal to the king and placed in Reglan, at his own expense, a garrison of up to 800 soldiers. In addition, the castle was reinforced with earth bastions, trees were removed outside the gates of the castle, and neighboring buildings were destroyed to avoid their use by enemies. The army of Parliament arrived in June 1646, and as Henry refused to surrender, the castle was surrounded and the siege began. The garrison of the castle lasted until August 16, 1646, when Reglan was surrendered. The winners decided to destroy the castle to prevent its military re-use.
Architecture
The site chosen for Raglan Castle was one that lacked any strong natural protection from the terrain conditions. It was situated on a relatively low elevation, except for the northern section with slopes falling on all sides, but without steep drops in any section. This gentle, hilly terrain was sufficient for early motte castles, for which earthen mounds were built, but in the late medieval period it meant that the extensive castle complex had to base its outer defensive line on wide watered moats, rather than on the advantage of height. On the other hand, at the time of the castle’s construction in the 15th century, the issues of defence were already secondary, subordinated to residential requirements. The water supply could have been facilitated by the river flowing on the western side of the castle.
The castle in its oldest parts from the 15th century was built of light, yellowish-grey sandstone ashlar from Redbrook, quarried nearby in the Wye valley. The ashlar formed the face of the walls, while the core was filled with unworked stone. In the 16th century the reddish sandstone (Old Red Sandstone) and limestone from Bath were used, unworked, laid in more or less even layers, as well as ashlar, used for finishing and architectural details. In addition, bricks were in some parts of the castle to complete the walls, used already in the second half of the 15th century, as one of the earliest examples of this building material in Wales.
The oldest and main element of the 15th-century castle was the late medieval keep, a large tower built on a hexagonal plan with a diameter of 17 meters and walls thick at the ground level 3.2 meters, dominating symbolically and physically the rest of the buildings. It was built quite unusually outside the perimeter of the defensive walls and surrounded by a watered moat, with access to it possible only through the rest of the castle. It was a self-contained defensive structure, capable of withstanding a prolonged siege thanks to its kitchen and latrines, and also served as a residence in times of peace. It had five storeys separated by timber ceilings with a single hexagonal room on each floor. It was topped by a crenellated machicolation and a smaller watchtower with its own battlemented parapet. All these features, and the high level of stonework, meant that the Raglan keep had little in common with other Welsh castles. The fact that both William ap Thomas and his son had fought in France may be a clue to the source of inspiration for the castle’s design.
The entrance to the keep led through a wooden bridge supported by two stone pillars, which had two drawbridges placed next to each other just in front of the tower: a smaller footbridge lifted by one arm, used for everyday use by pedestrians, and a larger drawbridge lifted by two arms, used during important events and for horses. In the 1460s, the wooden bridge was replaced with a stone one, and in place of the drawbridges, a stone annex was built. The stairs accessible from it, placed in the thickness of the tower wall, led to the kitchen located on the ground floor, as well as to the loopholes and private chambers above. From around 1460, the tower was surrounded by a low outer wall, equipped with six small corner turrets of rounded shapes, opened from the inside. One of them had a latrine, and the other a postern opening onto the moat surrounding the tower.
The lowest storey of the keep was equipped with both a fireplace set in the eastern wall and a well in the southern wall, so it was probably used as a kitchen, despite being lit only by cross-shaped arrowslits with circular ends of the arms. The dark room was also lit by circular loop holes designed for hand-held firearms. The well was located in one of the niches of the loop hole, and the mechanism for drawing water probably made it useless from a military point of view. A small portal led from the kitchen to the latrine, set in the thickness of the western wall. At a slightly later period, an even smaller room was separated from the kitchen by a wall, perhaps for storing more valuable tableware and cutlery. The room above the kitchen was a living chamber equipped with a fireplace and single-light windows, as well as a cross-shaped loop hole. The comfort of the chambers increased as one went up the spiral staircase in the thickness of the wall. Each higher room had slightly larger windows, some already two-light and equipped with side seats and more decorative fireplaces. All of them also had latrines.
From the second half of the 15th century, the main entrance to the castle led over the moat, through a drawbridge and the Great Gate on the eastern side of the complex. It consisted of twin, pentagonal towers, flanking the passage between them. Both the central part of the gate complex and the gate towers themselves were topped with machicolations and battlements, as well as gargoyles in human and animal forms, which drained excess rainwater in addition to decoration role. Defense was also provided by numerous round loop holes at ground level, although many of them were pierced inside latrines and fireplaces, so it had a more symbolic meaning. The real defense of the gate was also reduced by large windows, numerously pierced in the external elevations of the towers. These were single-light openings, filled with trefoil and cinquefoil tracery inscribed in ogee arches, blocked with iron grates.
The bridge of the eastern gate hid in a quadrangular recess when raised, and its rear part was lowered down into the gate passage pit. The passage was originally vaulted and additionally protected by three double-winged gates and two portcullises. On the sides in the towers were rooms for guards, two of which side openings were directed towards the passage between the portcullises. Portals in the rear part of the gate passage led to large side chambers with windows facing the inner courtyard. Communication between them and the first floor was provided by a spiral staircase placed in the thickness of the wall. The upper two storeys of the gate were occupied by the chambers of the castle constable, communicated with the latrine in the corner of the south-west tower, equipped with an chute located just above the water level in the moat. Above the passage itself there was a room with a mechanism for operating the portcullises, operated by means of a system of winches and ropes or chains. The elevation of the gate complex from the courtyard side was pierced in the 16th century with new windows with high-quality decorations.
Behind the Great Gate stretched a spacious, trapezoidal Pitched Stone Court surrounded by kitchens, breweries, pantries and other utility rooms, as well as the building of the representative great hall on the western side, which divided the castle into two parts, both physically and in the form of rank. The opposite north-eastern and eastern parts were occupied by a long wing, which in the 15th century housed a latrine in the southern part. In addition, there was probably a bakery, a brewery, and perhaps stables. Originally, the north-eastern wing was located deeper in the courtyard, so that the corner towers protruded in front of its outer wall, allowing for flanking fire. The eastern corner of the courtyard was protected by a massive hexagonal Closet Tower, and the northern corner by an even larger Kitchen Tower, also hexagonal in plan. There was a well in the north-western part of the courtyard.
The wing with the great hall was originally two-storey and relatively short, as it did not protrude from the north in front of the castle perimeter walls. Its also included a passage to the second courtyard on the south-western side. The passage and utility rooms were probably separated from the representative part by a wooden or half-timbered screen, on the opposite side of which there was a raised platform for the most important table of the castle’s lord. Before the early modern reconstruction, the hall was 13 metres high, with dimensions of 8.7 x 20.4 metres in plan and an open roof truss made of Irish oak. From the 16th century it was equipped with carved wooden panels and a gallery for minstrels, while its interior design was still maintained in the late Gothic style. It was probably used more for the most important ceremonies than for everyday meals.
The Kitchen Tower, built in the second half of the 15th century, apart from its defensive function, housed servants’ rooms on the first floor, a kitchen and a room for preparing meals on the ground floor, and a vaulted, cool larder in the basement. The entrance to the kitchen was preceded by a triangular vestibule, originally lit by two narrow windows. The kitchen itself contained two large fireplaces inside, each with an adjacent stove and a drain for waste. It had a stone vault, above which the upper floor was divided into two rooms. Of these, the one located closer to the outside of the tower was equipped with an ornate fireplace placed between a pair of windows with seats in recesses. This chamber probably served a more important person, perhaps the kitchen chief. The second room, closer to the courtyard, also contained a fireplace and was lit by one three-light window and one single-light window. In one of the corners, a narrow staircase led through the thickness of the wall to the upper wall-walk, equipped with a parapet with battlements and machicolations.
The Closet Tower was clasped at the base by a prominent batter. It was accessible from the courtyard level through two portals in the thickness of its western wall. The left one led to a polygonal and irregular room on the ground floor, while the right one led down stairs to the basement, which may have served as a prison. The only lighting and ventilation of the basement was a long and narrow shaft descending from a slender window. The upper chamber on the ground floor was heated by a fireplace and equipped with a latrine and round loop holes below single-light windows with trefoil and cinquefoils tracery. The upper storeys of the tower were accessible only from the chambers at the back of the Great Gate and from the wall-walk between the tower and the gate. Characteristically, each storey of the tower was independent of the others, with separate entrances and no vertical connection. Like the Great Gate, the Closet Tower was crowned with machicolations set on stepped corbels, from which gargoyles protruded in the corners.
A passage located in the building of the great hall and the vestibule gave access to the courtyard on the western side of the castle (Fountain Court). It was surrounded by late medieval buildings erected in the second half of the 15th century, serving mainly residential purposes. The main entrance to the rooms led through a staircase in the western corner, located at the back of one of the towers. The residential wing had two storeys and adjoined the inner face of the defensive walls on the western, southern and northern sides. Each of its chambers was equipped with a fireplace, a large window with side stone benches and had access to the latrines located in the towers. The windows facing the outside were single-light, while those facing the courtyard were larger (two-light and multi-light), more sophisticated and decorative. The layout of the rooms on the ground floor was similar to that on the first floor, but the rooms located closer to the entrance vestibule with the staircase were probably occupied by servants, and the further rooms by the lord’s family and more important people. On the southern side of the courtyard, a turret with a staircase provided communication between the floors of the front part of the wing. It was also adjacent to an open porch at the back of the gatehouse, connecting with the southern wing. In the south-eastern corner, the buildings had two floors above a vaulted basement. There was probably one large room on the ground floor, and two slightly smaller ones on the first floor. To the east of them, as a link between the two courtyards, there were more rooms, with windows facing both the courtyard and the moat with keep. These were more private rooms than the adjacent great hall, where larger celebrations, feasts and receptions were held. The eastern part of the courtyard was occupied by a chapel, probably accessible through a vestibule that was an extension of the passage between the courtyards. Its interior was crowned by a stone vault set on corbels, masterfully carved in the form of human heads, and the floor was decorated with decorative tiles in brown and yellow.
The modest defence of the Fountain Courtyard was provided by three towers protruding in front of the perimeter of the walls, two on the western side and one on the southern side, right next to the gate. Their role was more limited to housing latrines than to actually increasing the level of defence of the castle. The entrance was in a quadrangular gatehouse on the southern side, which dated back to the first half of the 15th century and was originally the main entrance to the castle. Its short gateway was closed with two double-winged doors, a portcullis and a drawbridge, and it was topped with an elegant fan vault (possibly similar to that used in Gloucester Cathedral). In the corner of the ground floor there was also a staircase and a fireplace, probably originally separated from the gate passage by a partition wall. A visitor to the castle had to go around the Great Tower and the moat before could pass through the southern gate, through the courtyard and then enter the keep. After the Great Gate was built in the second half of the 15th century, the southern gatehouse became an auxiliary, more private entrance, or was even blocked off.
Current state
Raglan Castle is one of the most important examples of late medieval architecture in Wales. It was partially transformed into a Renaissance residence, preserved to this day as a partial ruin. Over the centuries, the greatest losses were suffered by the north-eastern wing from the 16th century and the 15th-century residential buildings surrounding the Fountain Court. Unfortunately, the Great Tower, one of the oldest elements of the castle, lost its eastern wall to the ground floor and the highest storey. The second oldest element of the castle – the southern gatehouse, was more fortunate, currently without a second-storey wall on the side of the courtyard. The chapel and the adjacent vestibule from the second half of the 15th century degraded to the foundations. On the other hand, the towers of the Great Gate and the Closet Tower have survived in good condition, still having numerous late Gothic windows, machicolations and decorative gargoyles. The massive Kitchen Tower also survived, although without internal divisions and with damaged elevations, as well as the smaller towers surrounding the Fountain Court.
The early modern transformations most affected the castle buildings around the Pitched Stone Court, where the entire north-eastern wing was erected in the second half of the 16th century on the site of the older one. The rooms to the west of the Kitchen Tower were also significantly rebuilt, apart from one window with a trefoil and a fireplace. The building of the great hall has a Gothic-Renaissance elevation on the courtyard side and a completely early modern part protruding towards the north-west. The late medieval walls of the hall survived on the south and south-west sides. The latest elements of the castle are the remains of the external southern fortifications, with the foundations of the White Gate at the forefront.
The castle is open to visitors for a fee. Ticket offices are open from 1 March to 30 June, daily from 9:30 a.m. to 5:00 p.m., from 1 July to 31 August, daily from 9:30 a.m. to 6:00 p.m., from 1 September to 31 October, daily from 9:30 a.m. to 5:00 p.m., and from 1 November to 28 February, from Monday to Saturday 10:00 a.m. to 4:00 p.m. and on Sundays from 11:00 a.m. to 4:00 p.m., with last admission always being possible half an hour before the gates close. Tickets can also be ordered online with a small discount.
bibliography:
Kenyon J., Raglan Castle, Cardiff 2003.
Kenyon J., The medieval castles of Wales, Cardiff 2010.
Lindsay E., The castles of Wales, London 1998.
Newman J., The buildings of Wales, Gwent/Monmouthshire, London 2000.
Salter M., The castles of Gwent, Glamorgan & Gower, Malvern 2002.
