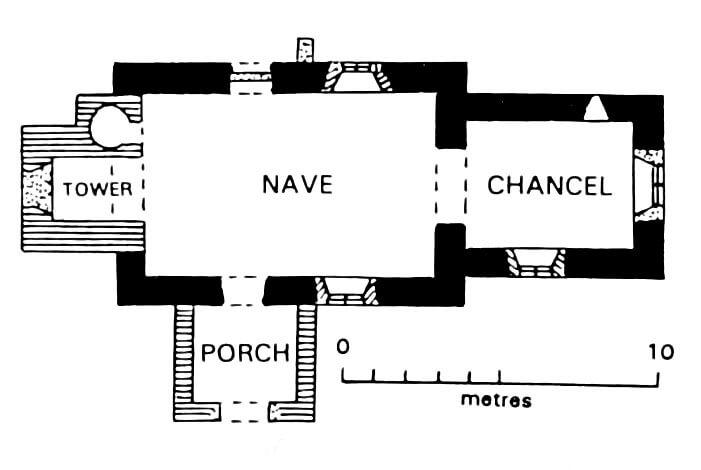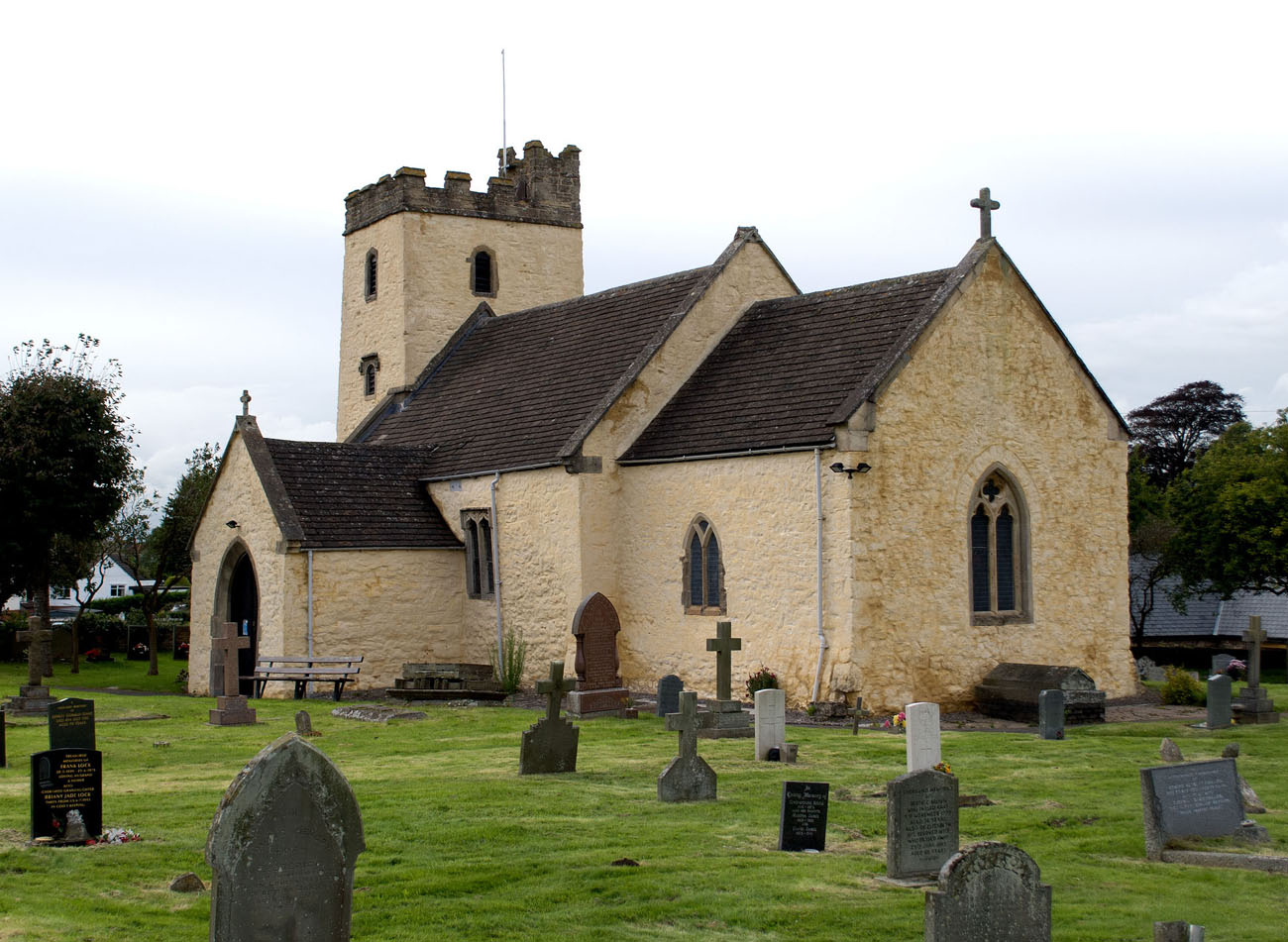History
The construction of the church in Portskewett began in the Norman period, perhaps in the 12th or early 13th century, when the nave and the chancel were built. Then, in the 16th century, a tower and a porch were erected. Victorian renovations from the 19th century did not bring much changes, only in 1818 a gallery (matroneum) was erected in the western part of the church.
Architecture
The church was built of gray and red limestone and yellow sandstone used for decorative finishes. In the Middle Ages, the building consisted of a rectangular nave and a narrower and shorter, rectangular chancel. From the west, the church at the end of the Middle Ages received a four-sided tower, and the southern entrance to the nave was preceded by a porch. The original entrance was also atypically located on the north side, where a quadrilateral portal with a massive lintel with a bas-relief cross was placed. The tower was topped with battlement and equipped with a communication turret on the north-eastern side. Originally, the church was illuminated by very small, semicircular windows, probably similar to the one located in the northern wall of the chancel. In the 13th or early 14th century, larger windows filled with Y-shaped tracery were also pierced. Inside, the nave was separated from the presbytery part by a simple Romanesque arcade, and from the under-tower part by a pointed arcade.
Current state
The church has preserved the Norman perimeter walls of the nave and chancel, as well as the late-medieval tower and porch, which were not heavily transformed in the early modern period, making the church in Portskewett a very valuable monument today, listed as number I on a three-level scale. In addition, the original window in the northern wall of the presbytery, the Romanesque northern portal, and the 13th / 14th century, two-light southern window have survived. Inside, you can see both original arcades, while most of the equipment, except for the 15th-century font, remains modern.
bibliography:
Salter M., The old parish churches of Gwent, Glamorgan & Gower, Malvern 2002.
Website britishlistedbuildings.co.uk, Church of St Mary A Grade I Listed Building in Portskewett, Monmouthshire.


