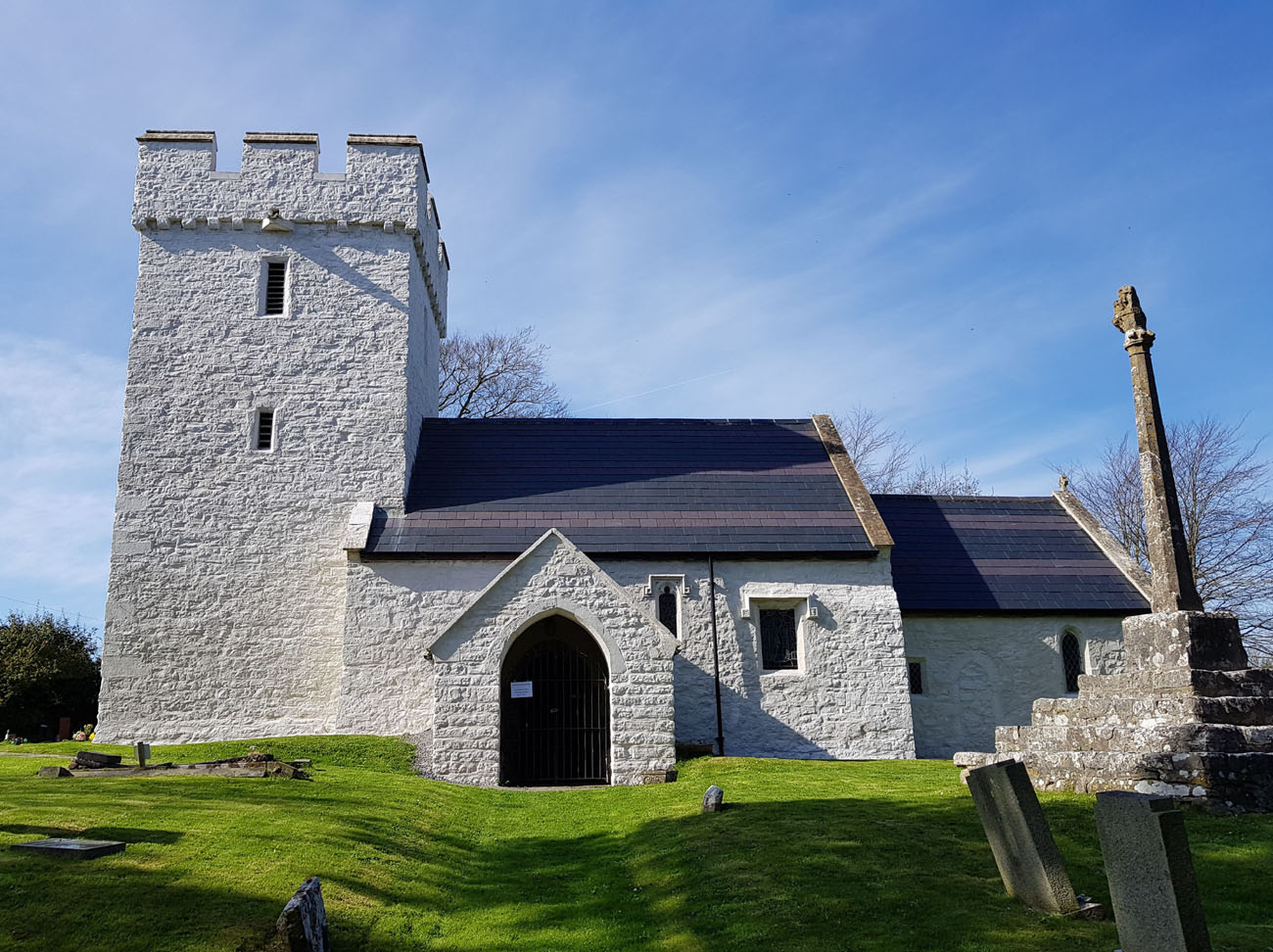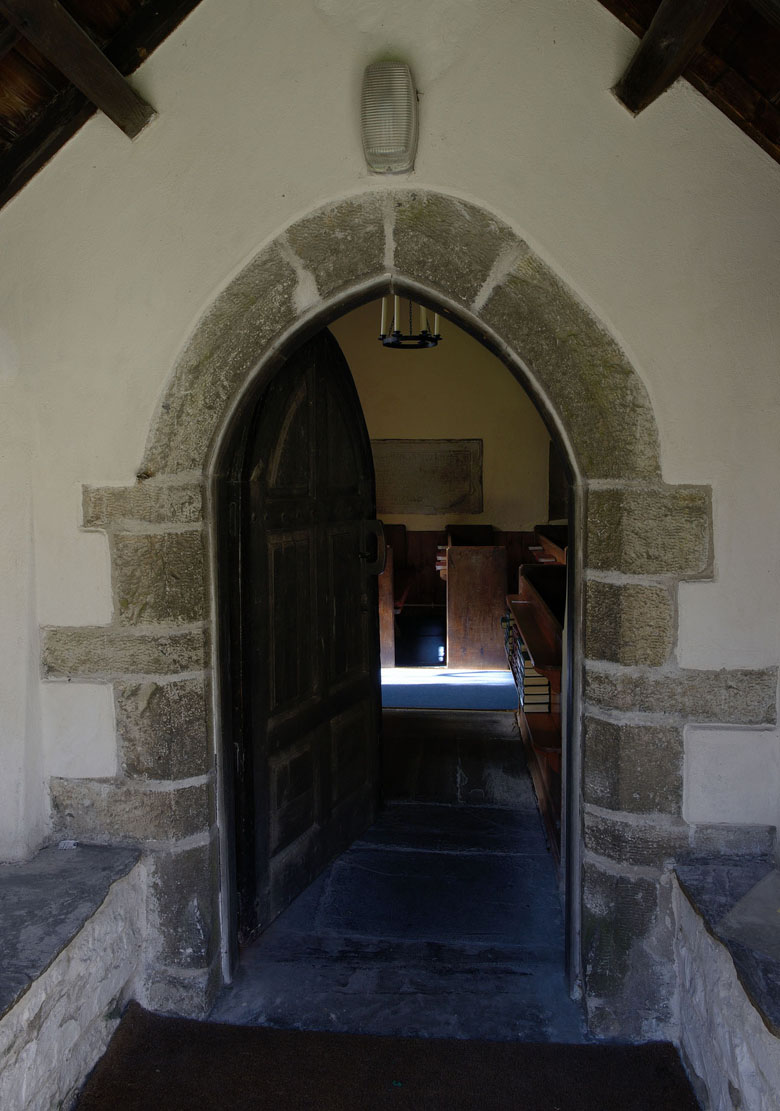History
Church of St. Curig was probably erected in the 13th century, and the first written mention about it appeared in 1254. Porthkerry was then a large port in which every monk, cleric, missionary or pilgrim, before leaving, stopped to pray for safe passage of the Bristol Channel waters. At the end of the 15th or at the beginning of the 16th century, a tower and porch were added to the church. In 1867, a thorough renovation of the building was carried out, during which the chancel arch was rebuilt in the chancel and the roof was replaced. In 1929, a sacristy was to be added, in 1958 the top of the tower was rebuilt.
Architecture
The church was erected on the plan of a typical early Gothic small village temple with a rectangular nave and a narrower, rectangular chancel on the eastern side. On the west side, in the 15th / 16th century, a four-sided tower was added with a prominent parapet mounted on corbels and a battlement. In the same period, a porch may have been built at the southern entrance to the nave. The original windows of the church were small, quite narrow, topped with trefoils. In the late Gothic period, larger openings with trefoil finials were grouped in two, placed in pointed or three-sided frames supported by consoles. Originally, there were two entrances to the church: the southern one to the nave intended for the congregation and the southern one to the presbytery used by the parish priest. Both were placed in simple portals with pointed finials.
Current state
Currently, the church has medieval perimeter walls of the nave, chancel and tower. The sacristy on the northern side, roof trusses and part of the rebuilt northern wall of the chancel are modern. Today’s porch is also early modern, although stylistically it refers to the older part of the building. The tower’s parapet is the result of the modern reconstruction from 1958, while the chancel arcade has the form obtained today as a result of works from the 19th century. A number of medieval windows from the 15th and 16th centuries have been preserved in the church, including a two-light, pointed window in the eastern wall of the chancel, or a two-light window in a rectangular frame in the western wall of the tower. The original portal from the 13th century is located in the porch.
bibliography:
Kinross J., Discovering the smallest churches in Wales, Stroud 2007.
Porthkerry Conservation Area Appraisal and Management Plan, Barry 2009.
Salter M., The old parish churches of Gwent, Glamorgan & Gower, Malvern 2002.





