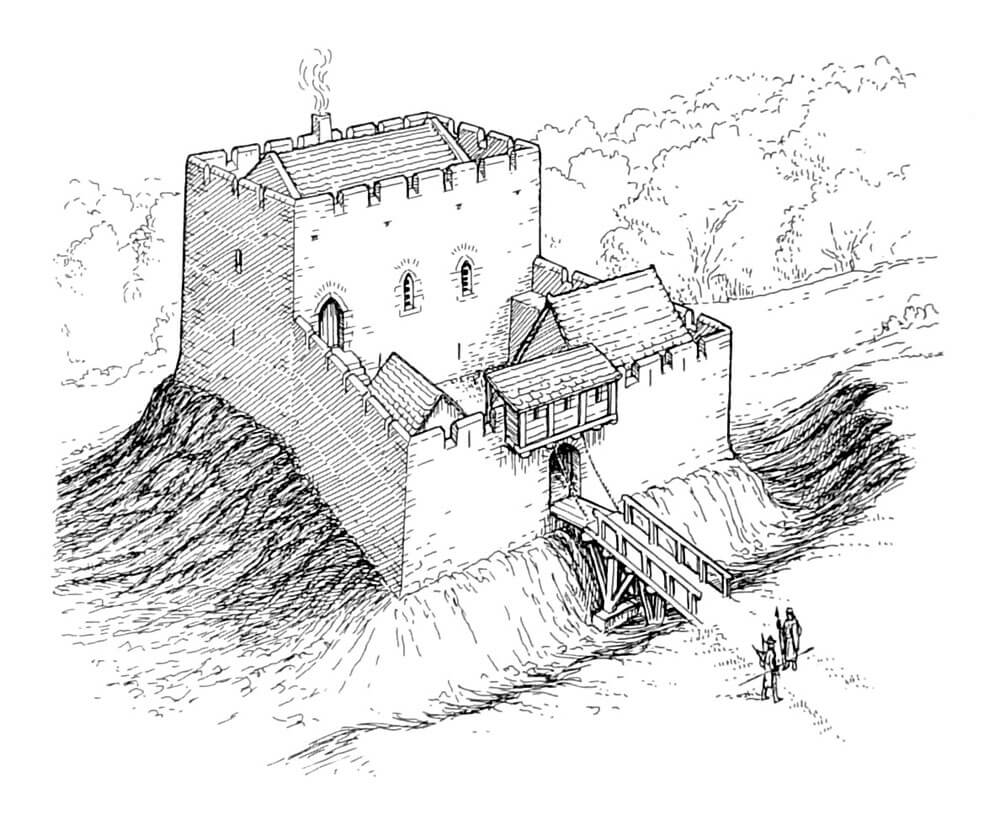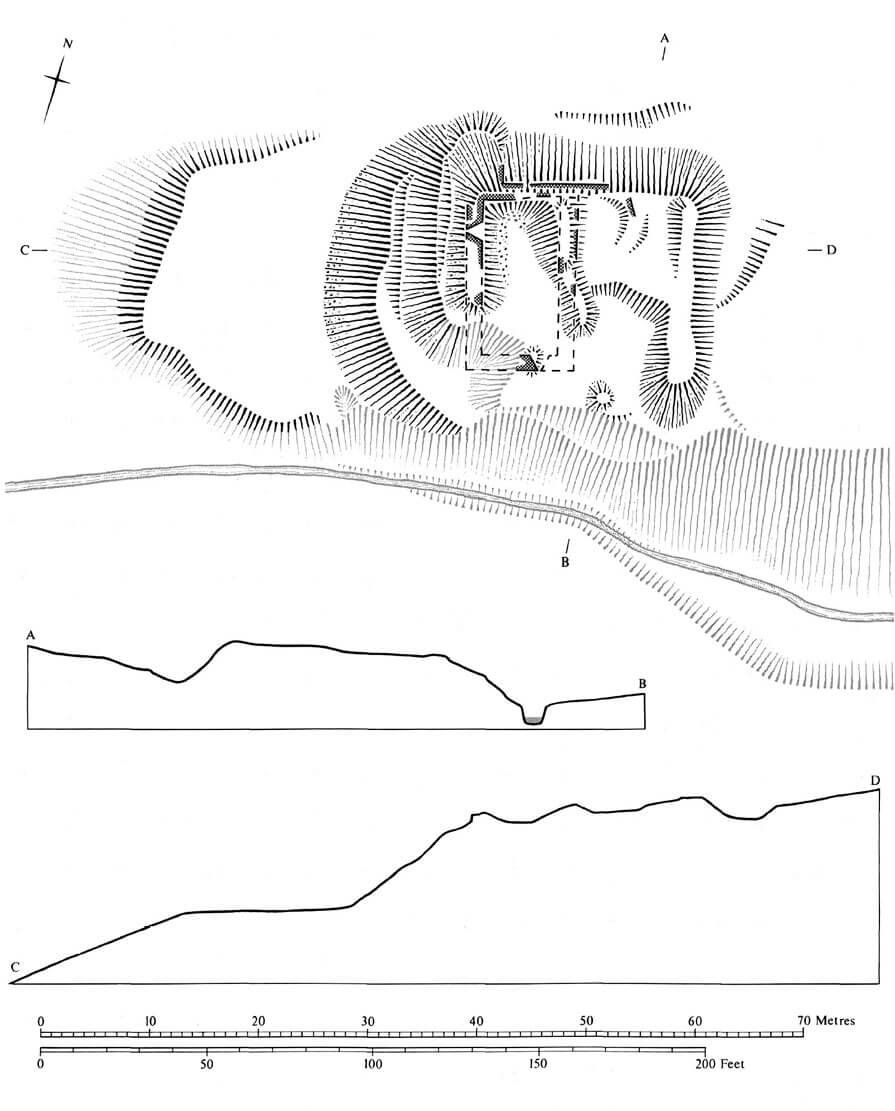History
Plas Baglan Castle was built at the end of the 12th or 13th century on the initiative of the Welsh-Norman family of the Lords of Afan, owners of the nearby castles of Aberafan and Castell Bolan. If it was founded before 1200, its builder could be Morgan ap Caradog, Lord of Afan, who died in 1207. It was a small site belonging to the local lower nobility, but in the fourteenth and fifteenth centuries Plas Baglan was a center of Welsh culture and music. Apparently, the famous poet Dafydd ap Gwilym visited the castle among many bards. The castle fulfilled residential functions in the sixteenth century, when, due to marital affinities, it was in the hands of the Thomas family, but around 1600, due to lack of space for expansion and failure to meet the requirements of an early modern lifestyle, it was abandoned.
Architecture
The castle was situated on the crest of the hill, between two streams surrounding it from the north and south, and then connecting on the west side. To the south it was adjacent to a deep, forested dale, and to the west – to the Cwm Baglan ravine. From the more accessible northern and eastern sides, the castle was separated by a 22-meter wide ditch.
Plas Baglan had a form similar in plan to a square with a side length of 21-24 meters, surrounded by a perimeter of walls with a rectangular residential tower or a building in the rear part of the courtyard. It was situated on the longer sides on the north-south line, was 17.4 x 10.1 meters and had walls 1.52 meters thick. On the north side, at the corner, there was a small turret protruding from the building, perhaps serving as a latrine on the first floor. A smaller building, perhaps an economic one, was located in the north-eastern corner of the courtyard.
The entrance gate was placed on the opposite (eastern) side of the castle to the main building. It was probably a plain portal pierced in the wall, facing the ditch over which the bridge had to function, probably a drawbridge. The Plas Baglan entry protection was therefore not very sophisticated, based on a single, straight curtain, without the possibility of side firing.
The castle has not survived to modern times. In the forested area, only small fragments of the lower parts of the walls are visible, as well as rubble mounds and relics of former buildings covered with earth. The only architectural details are the two arrowslits in the western part of the castle. The ditch is currently illegible, probably due to being covered by fallen walls. Entrance to the former castle area is free.
bibliography:
Davis P.R., Castles of the Welsh Princes, Talybont 2011.
Davis P.R., Forgotten Castles of Wales and the Marches, Eardisley 2021.
Davis P.R., Towers of Defiance. The Castles & Fortifications of the Princes of Wales, Talybont 2021.
The Royal Commission on Ancient and Historical Monuments of Wales, Glamorgan Early Castles, London 1991.


