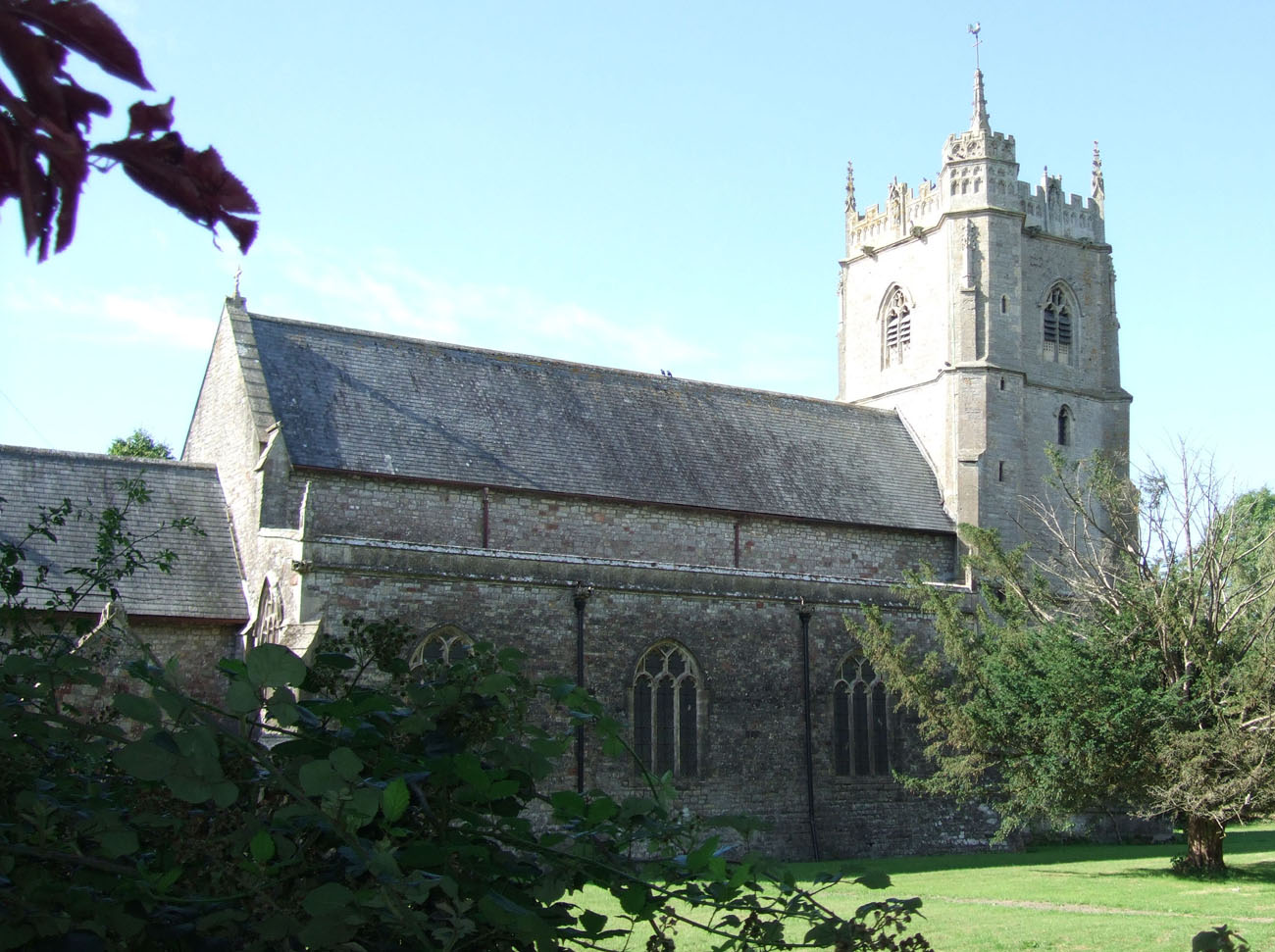History
Church of St. Peter in Peterstone Wentlodge was erected in the middle of the fifteenth century, under the auspices of the abbey of St. Augustine from Bristol. It was renovated in 1606 and then in 1887. At the end of the nineteenth century, the sacristy was added to the church.
Architecture
The church was erected in the English English Perpendicular Gothic style as a three-aisle structure with a four-sided tower on the west side, with the side aisles not reaching the tower corners, leaving a single-nave fragment in the western part of the church (a feature characteristic of English churches from the Devon area). On the eastern side there is a rectangular chancel, small in relation to the nave, and a porch on the southern side. The side aisles were covered with separate mono-pitched roofs, while the central nave was topped with a gable roof. A tower with a north-eastern communication turret was made a characteristic element. Both were richly decorated at the level of the parapet with a frieze made of small niches closed with trefoils, pinnacles, gargoyles and battlement. The interior of the nave was covered with a late-medieval hammerbeam roof truss.
Current state
The church in Peterstone Wentlooge is one of the most outstanding late Gothic monuments in the Gwent region, despite the fact that in the 19th century its chancel and probably the northern aisle were rebuilt. Its characteristic feature is a sophisticatedly decorated tower, although, interestingly, a very similar one was erected in the church in the nearby St Brides Wentloog. Inside the St. Peter’s church, the original, although restored, roof truss has been preserved.
bibliography:
Salter M., The old parish churches of Gwent, Glamorgan & Gower, Malvern 2002.
Website britishlistedbuildings.co.uk, Parish Church of St Peter A Grade I Listed Building in Wentlooge (Gwynllŵg), Newport.
Website coflein.gov.uk, St Peter’s church, Peterstone.

