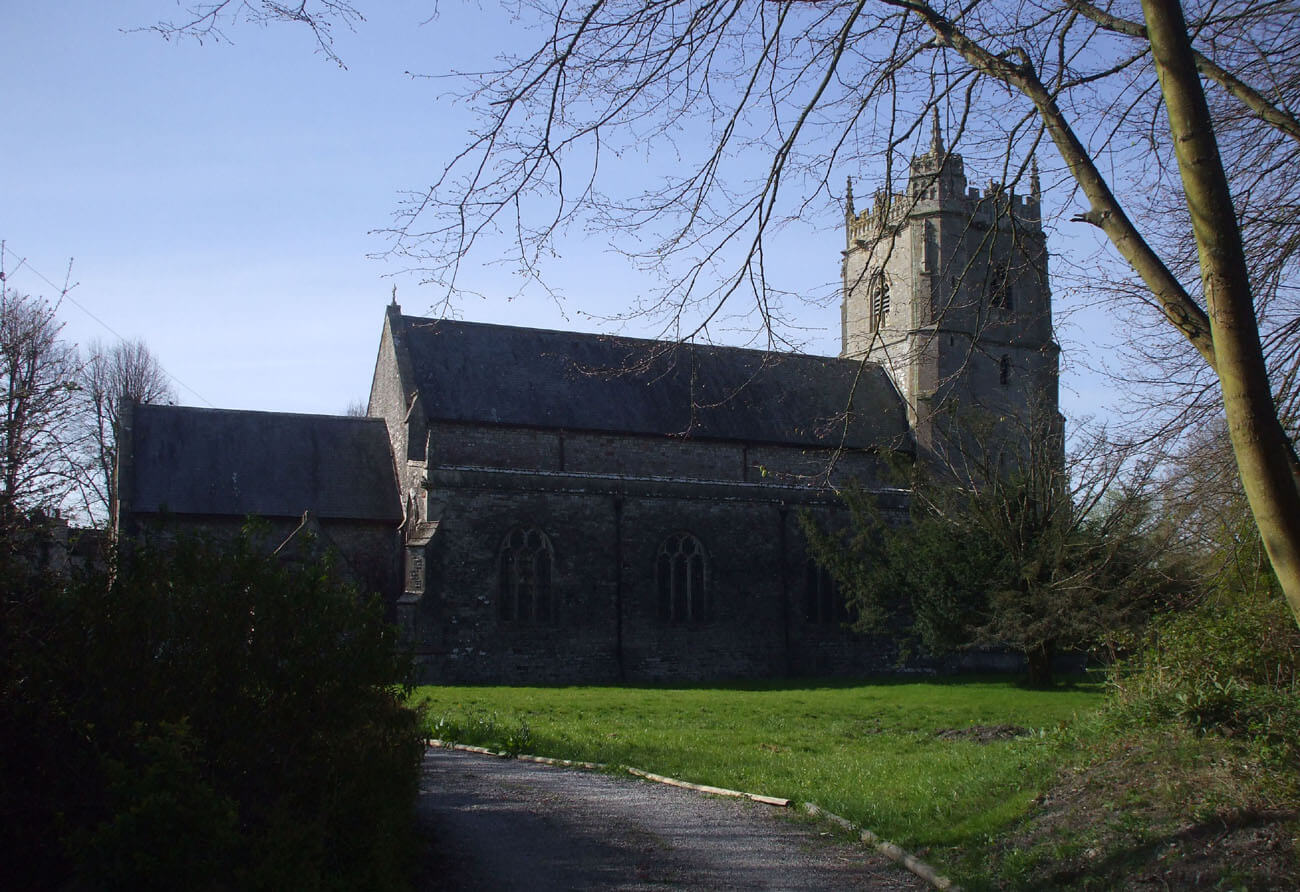History
Church of St. Peter in Peterstone Wentlodge was built in the mid-15th century on the site of an older church, operated under the patronage of the abbey of St. Augustine of Bristol. It was renovated in 1607, after damages caused by a great flood, and again in Victorian times, between 1889 and 1891. A vestry was added to the church in the late 19th century, and the tower was restored in 1910.
Architecture
The church was built on a flat strip of land on the northern bank of the Severn Estuary. It was built in the English Perpendicular Gothic style, with an aisled central nave and quadrangular tower on the west side. The aisles did not reach the eastern corners of the tower, leaving a single-bay of the cantral nave in the western part of the church, which was a characteristic feature of English churches from the Devon region. On the east side, there was a rectangular chancel, small in relation to the nave, and on the south side a porch.
The aisles of the church were covered with separate mono-pitched roofs, hidden behind simple parapets, while the central nave was topped with a gable roof. The walls of the nave were made higher than the side aisles, but not high enough to place windows in the clerestory, which gave the building the form of a pseudo-basilica. The nave was reinforced with low stepped buttresses in the corners and one additional southern one. The windows mostly received pointed arches and three-light tracery, except for the two-light windows of the highest floor of the tower and the single-light openings of its lower floors. The eastern window of the chancel, illuminating the main altar of the church, was traditionally distinguished by size.
The western tower was a characteristic element of the church, together with the north-eastern polygonal staircase turret. Both were divided into three parts by string cornices and a moulded plinth cornice. It were very richly decorated at the height of the parapet, where a frieze of small niches closed with trefoils was created. In the corners, on the extension of the high corner buttresses, slender pinnacles covered with numerous crockets were placed, with the buttress exceptionally placed even in the north-eastern corner, by the staircase turret. The decorative battlement was moulded on the outside, and below it carved gargoyles were set astride the cornice. In addition, on all sides on the axis of the parapet, canopy niches with figures were placed, flanked by two miniature pinnacles.
The interior of the nave was covered with a late medieval hammerbeam roof truss. The division into nave, aisles and four bays was provided by three pairs of pillars and short sections of walls and half-pillars from the east and west. The pillars were framed with numerous shafts, the capitals were decorated with sparse foliage, and the arcades between the aisles were moulded to match the shafts on the pillars. The ground floor of the tower was opened to the nave by a high arcade with a bold continuous moulding consisting of a double wave, a concave and another wave. An identical sequence was used on the chancel arch, although part of it was covered by the rood screen. Access to the upper loft of the screen was possible via stairs built into the thickness of the wall on the northern side of the chancel arcade.
Current state
The church in Peterstone Wentlooge is one of the most valuable late Gothic monuments in the Gwent region, although its chancel and perhaps the north aisle to a lesser extent, were extensively rebuilt in the 19th century. The building is characterised by its elaborately decorated tower, although a very similar one was built in the church in nearby St Bride’s Wentlodge. Inside the nave of St Peter’s Church, the original, partially restored roof truss has been preserved. The handsomely moulded arcades with pillars between the aisles are also noteworthy.
bibliography:
Newman J., The buildings of Wales, Gwent/Monmouthshire, London 2000.
Salter M., The old parish churches of Gwent, Glamorgan & Gower, Malvern 2002.

