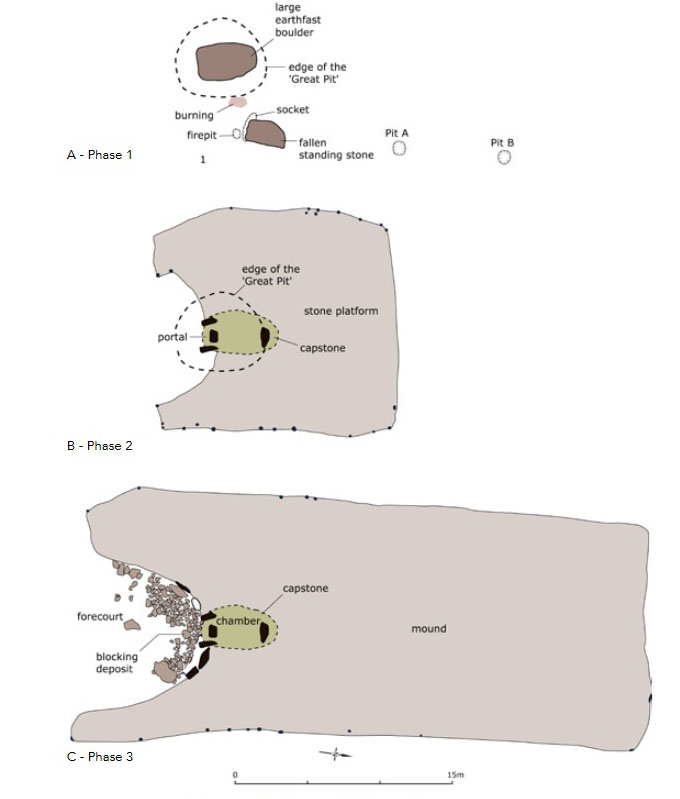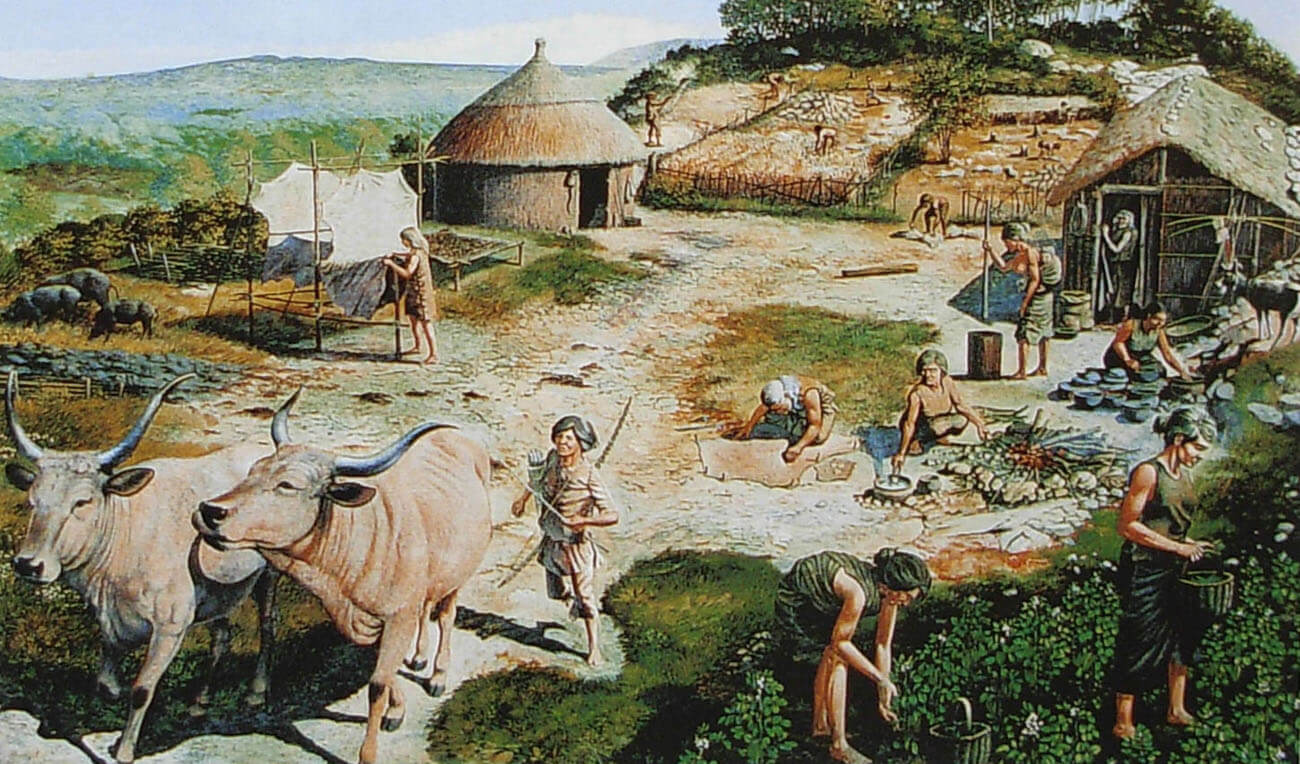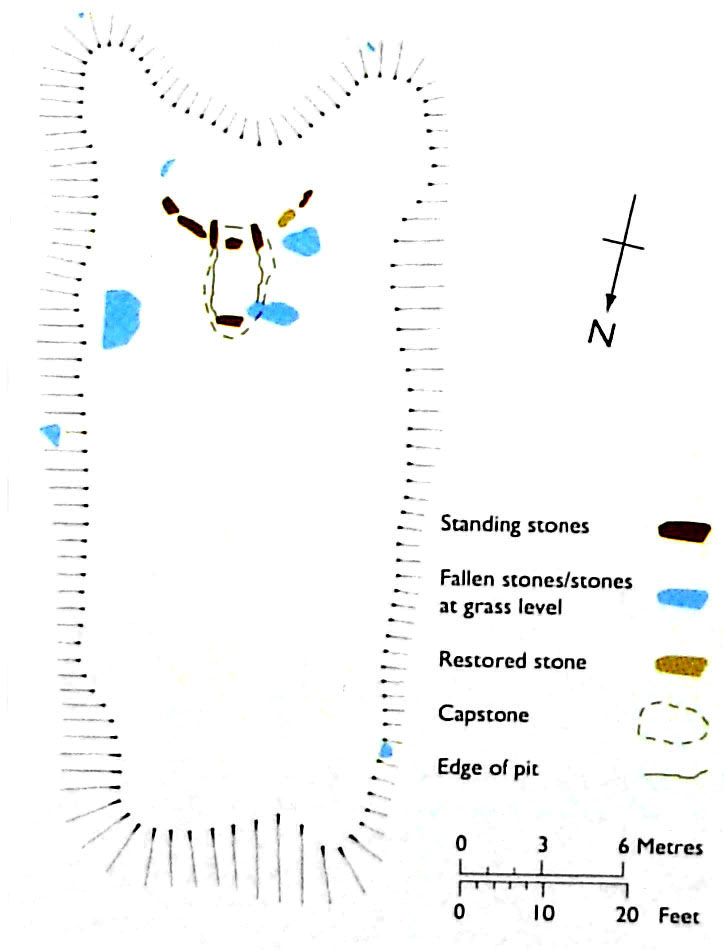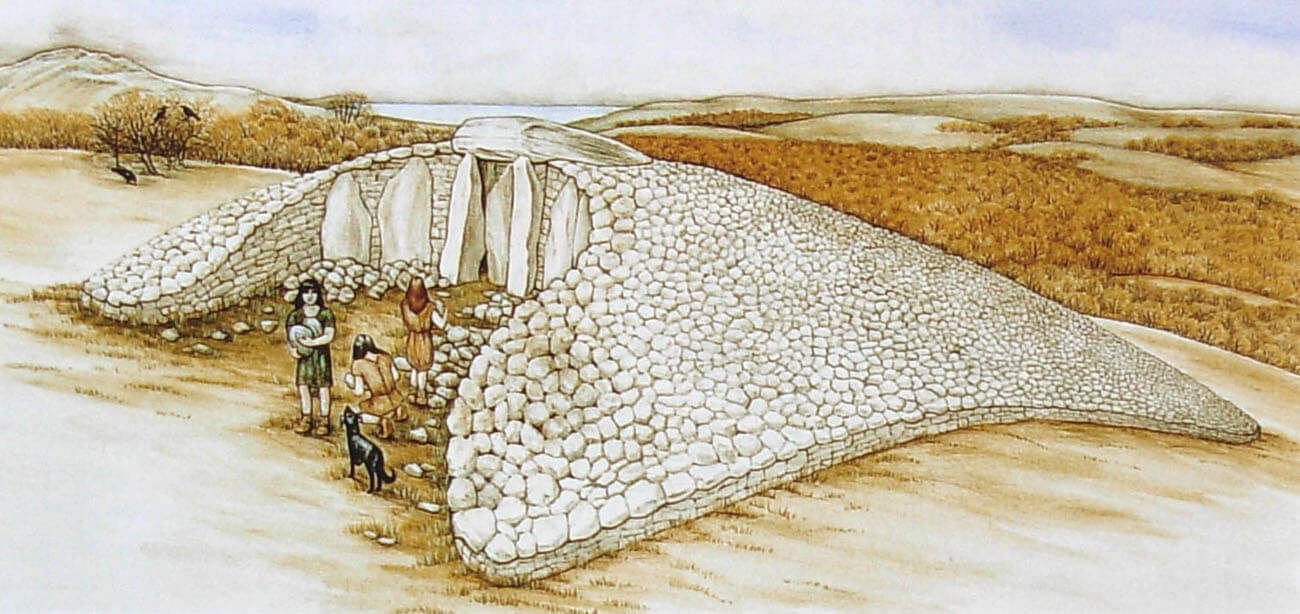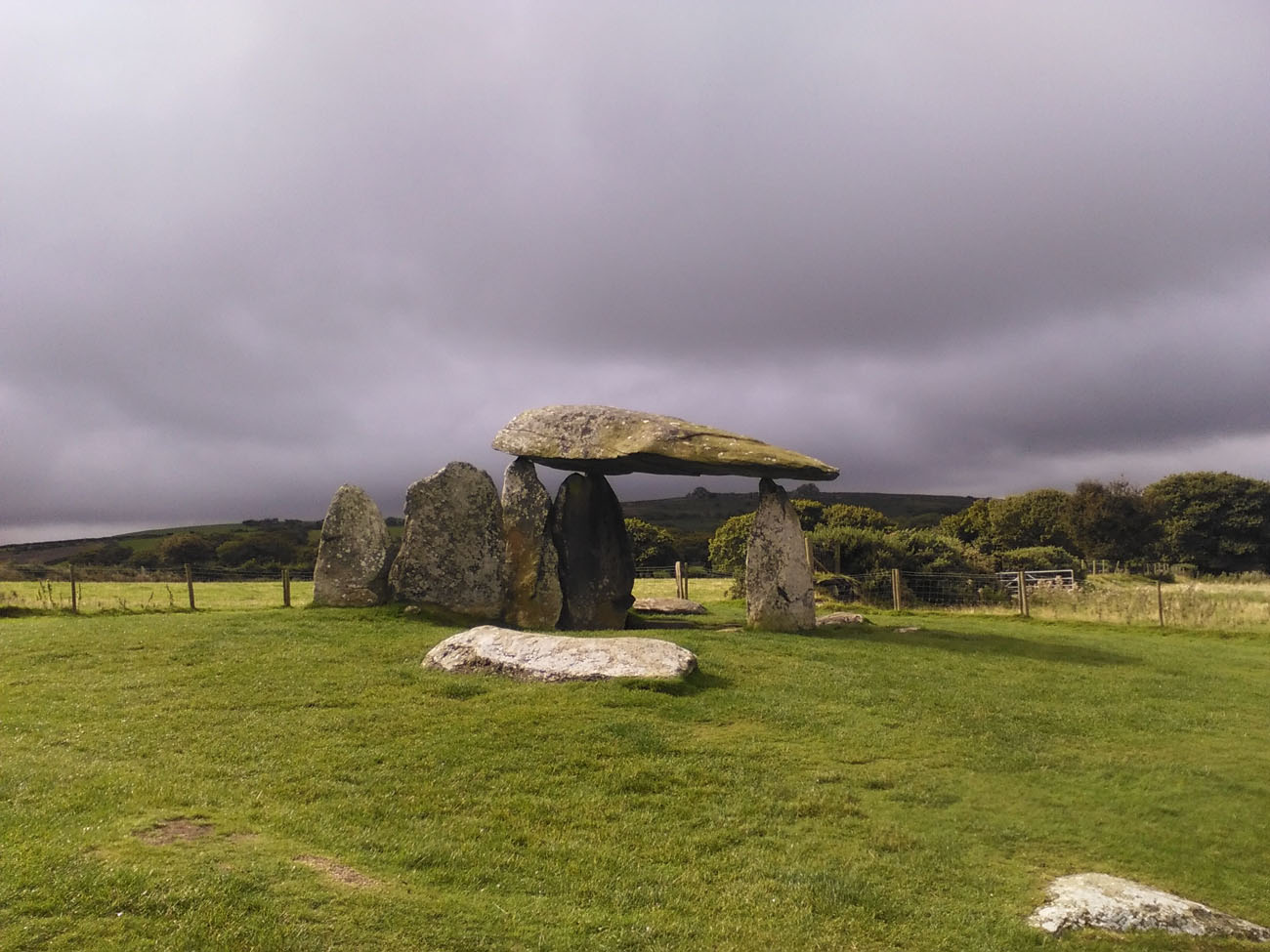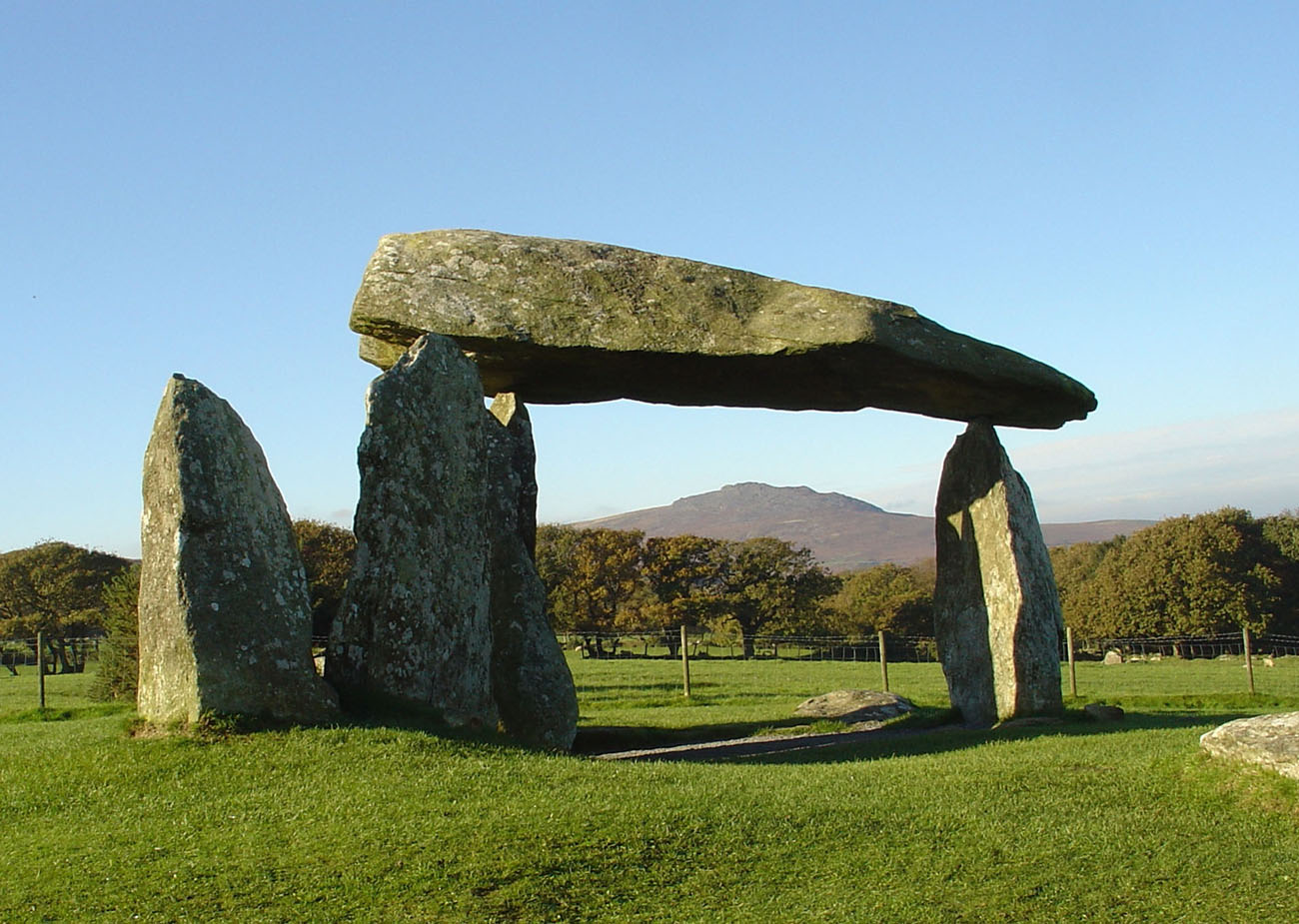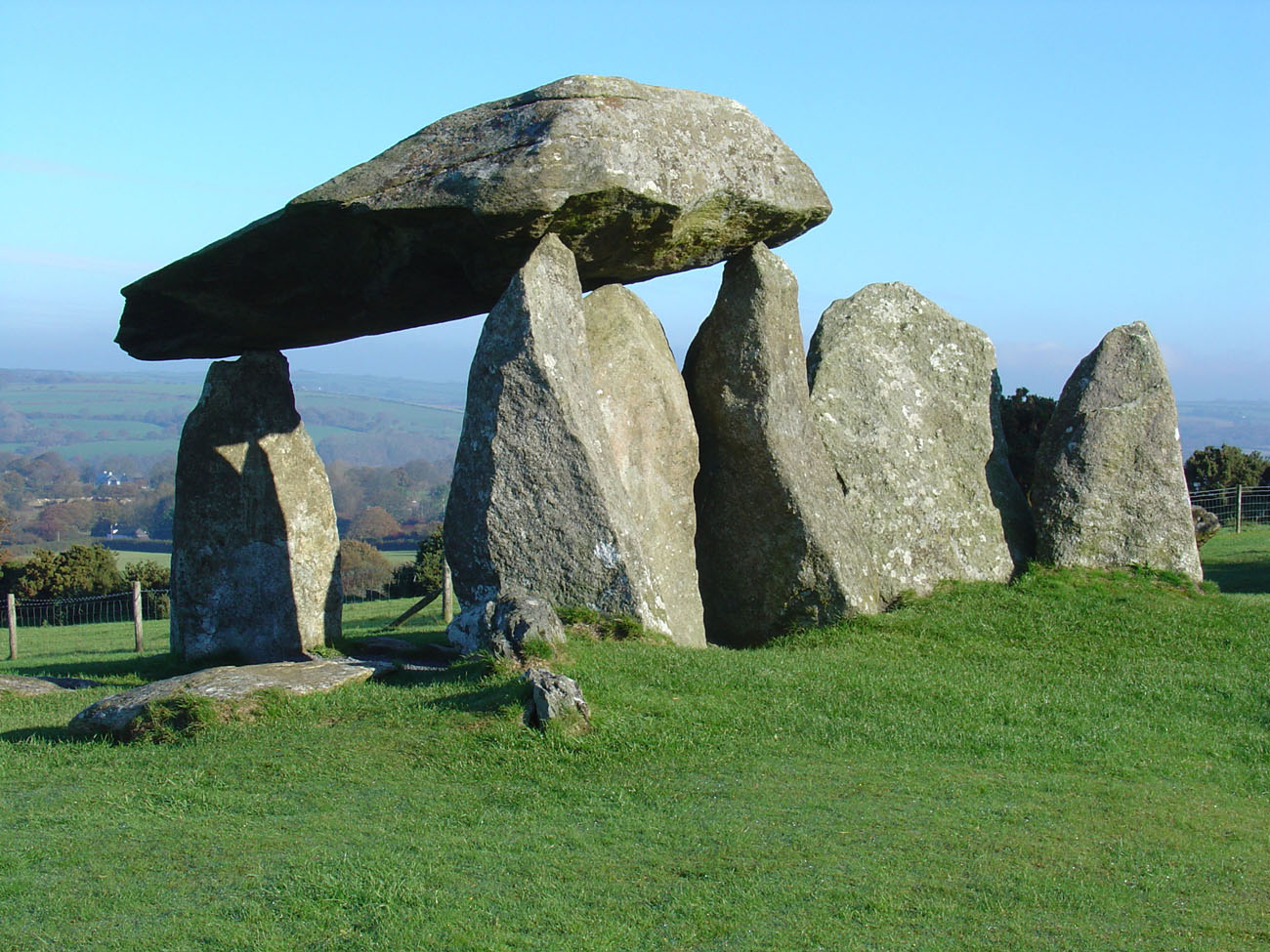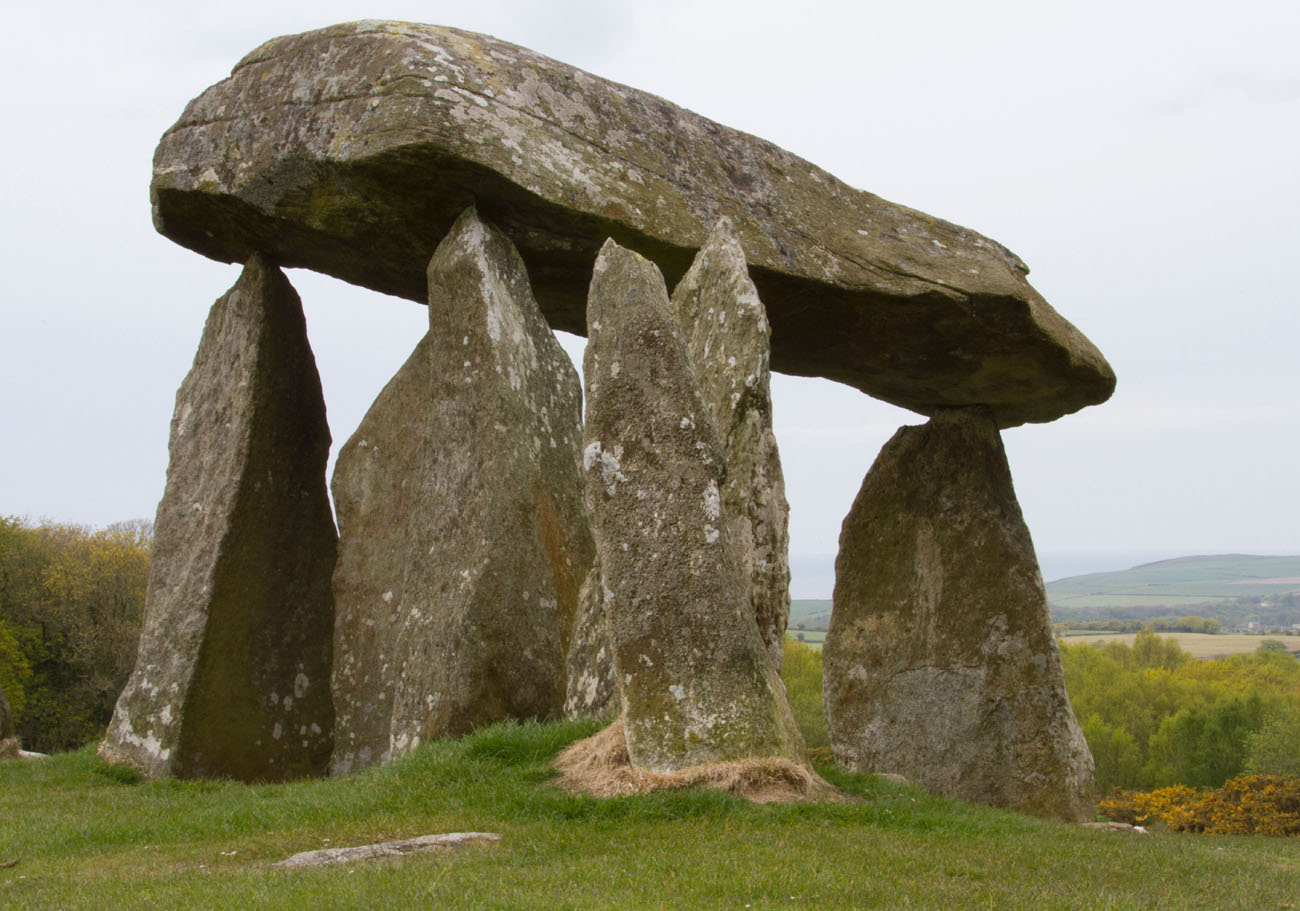History
The tomb of Pentre Ifan was erected in the Neolithic period, around 4000 – 3500 BC, as a burial place of an early agricultural community. The gradual transition of society from gathering and hunting to more settled agricultural life probably influenced the development of a sense of territoriality and inheritance rights, and thus a desire to pay tribute to ancestors. A visible manifestation of this desire could be monumental tombs, also used to carry out religious ceremonies in their vicinity. Used for many centuries, it was possible that they were family tombs or belonging to specific tribes. Pentre Ifan was probably built in two stages, first a portal burial chamber, then a mound and an entrance facade. No traces of bones were found in the tomb, perhaps later moved elsewhere. The decline in the use of megalithic tombs occurred around 2500 B.C. During the coming Bronze Age to about 1500 B.C., other burial methods, including those related to stone circles and henges, became more important in Britain.
Architecture
The tomb consisted of a burial chamber, which was originally covered with a large mound of stones (cairn) of an oval shape similar to the wedge on the south side. Its length was about 36 meters and a width of 17 meters. Larger stones marked the edges of the mound, and on the southern side the space between the wedge probably served to perform rituals and funeral ceremonies. The burial chamber was located at the southern end of the mound, which stretched longitudinally to the north.
Pentre Ifan belonged to the group of so-called portal tombs, because its entrance facade was built of two large stones arranged without the use of mortar, forming a kind of entrance. They were unshaped but only carefully selected and matched. Two high stones were placed parallel to each other forming a portal, and a slightly lower one was placed between them at a right angle creating a plan similar to the letter H. The free space between the blocking and portal stones was filled with smaller stones laid without mortar. Probably the blocking stone was intended to be movable to allow the placement of further bodies in the burial chamber. It is also possible that the tomb was accessed from the side at a later stage.
The burial chamber itself had a rectangular shape, defined by the side stone slabs. At the top, the role of the ceiling was played by a huge capstone, over 5 meters long and about 16 tons weigh, placed at a height of about 2.4 meters. It is not known whether the capstone was originally covered with smaller mound stones (cairn) or whether it was visible along with the entrance façade.
Current state
Until today, six vertical stones have survived from the burail chamber, three of which support the ceiling stone (capstone). From the other three, two portal stones form the entrance, and the third, at an angle, seems to block them. Little remained of the material that formed the mound, most of it was dispersed. Dolmen is currently one of the largest and best preserved in Wales. It is under protection and is maintained by the Cadw government agency (Welsh Historic Monument Agency). Admission to its area is free.
bibliography:
Castleden R., Neolithic Britain: New Stone Age sites of England, Scotland and Wales, London 1992.
Hilling J., Cilgerran Castle, St Dogmaels Abbey, Pentre Ifan Burial Chamber, Carreg Coetan Burial Chamber, Cardiff 2000.
The Royal Commission on The Ancient and Historical Monuments and Constructions in Wales and Monmouthshire. An Inventory of the Ancient and Historical Monuments in Wales and Monmouthshire, VII County of Pembroke, London 1925.

