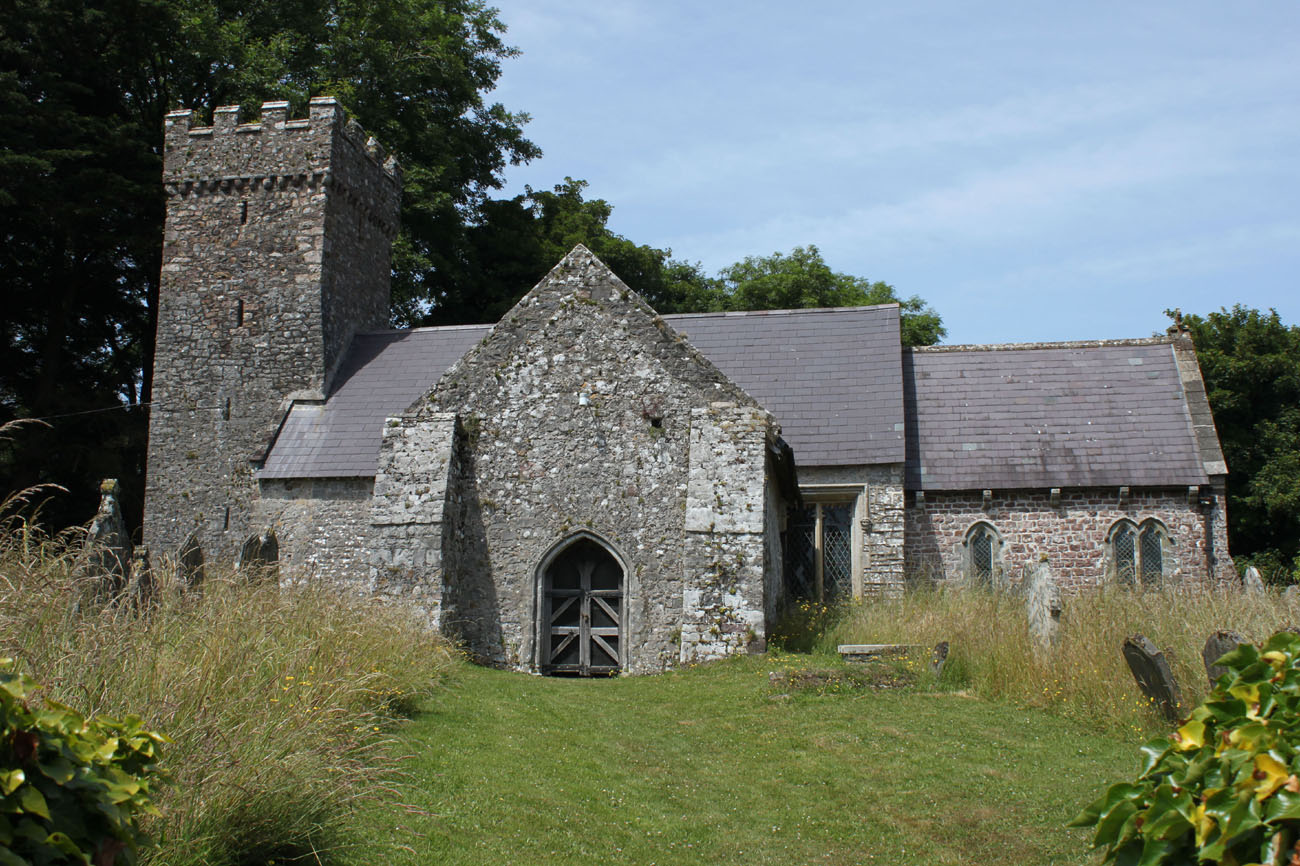History
Church of St. Andrew in Penrice was built in the 12th century, probably by the Anglo-Norman foundation of the owners of a nearby castle. At the end of the 13th century, it was handed over by Sir Robert de Penrice to the Knight Hospitallers from the commandry in Slebech, who managed it until its dissolution in the first half of the 16th century. Later the church belonged to the hospital of St. David in Swansea, but King Edward VI confiscated it and reassigned to the Hospitallers. Due to a powerful storm from 1720, the building lost entire roof. During the repairs, new floor and more comfortable seats were added to the interior of the church. Once again the church was extensively renovated and rebuilt in the late 19th century by the foundation of Emily Talbot of Margam and Penrice, who purchased patronage in 1890. This involved, among other things, new windows, the southern entrance portal and roofs.
Architecture
The church was composed of a rectangular nave and a shorter and narrower, rectangular chancel on the eastern side, which was separated by a Romanesque, very narrow rood arcade. Probably in the 13th century, a four-sided tower of four storeys high was added on the axis of the western facade. In the 14th century, an impressive porch with side stone seats inside was added on the southern side of the nave, and a chapel was built on the northern side. Both annexes were located with their longer axes perpendicular to the axis of the church, so that they resembled a transept.
Tower of the church of St. Andrew, like in many other churches on the Gower Peninsula, may have originally had a defensive function. Its only windows had the form of slits, several on the north and south sides and single ones on the east and west. Moreover, the tower was topped with a battlemented parapet mounted on corbels, although it cannot be ruled out that, like other towers in the region (e.g. Ilston, Bishopston), it originally had a hoarding (the upper part of the tower may have been rebuilt at the end of the Middle Ages).
In the 12th century, the church’s lighting was probably provided by small windows, splayed to the interior, perhaps with semicircular heads. During the Gothic reconstruction, on their place were probably inserted lancet or pointed windows, perhaps closed with trefoils. Certainly the largest and most decorative opening (or a triad of smaller windows) was placed in the eastern wall of the chancel. The northern façade of the church may have initially had no openings. Despite the large size of the porch, no windows were pierced in it, only a moulded entrance portal from the south.
Current state
The present church has a chancel completely transformed in the modern period, although its interior is separated from the nave by a Romanesque rood arch. The perimeter walls of the nave come from the oldest period of the church history, but unfortunately all its windows were transformed at the end of the 19th century. The tower from the 13th century has been preserved in good condition, while the annexes on the northern and southern sides are Gothic, with the exception of the massive later buttresses of the porch. The difference in the type and color of the material in the upper part of the tower indicates its reconstruction, but it was probably carried out in the Middle Ages.
bibliography:
Gregor G., Toft L., The churches and chapels of Gower, Swansea 2007.
Harrison P., The tower churches of Gower, „Gower”, XLVI/1995.
Salter M., The old parish churches of Gwent, Glamorgan & Gower, Malvern 2002.


