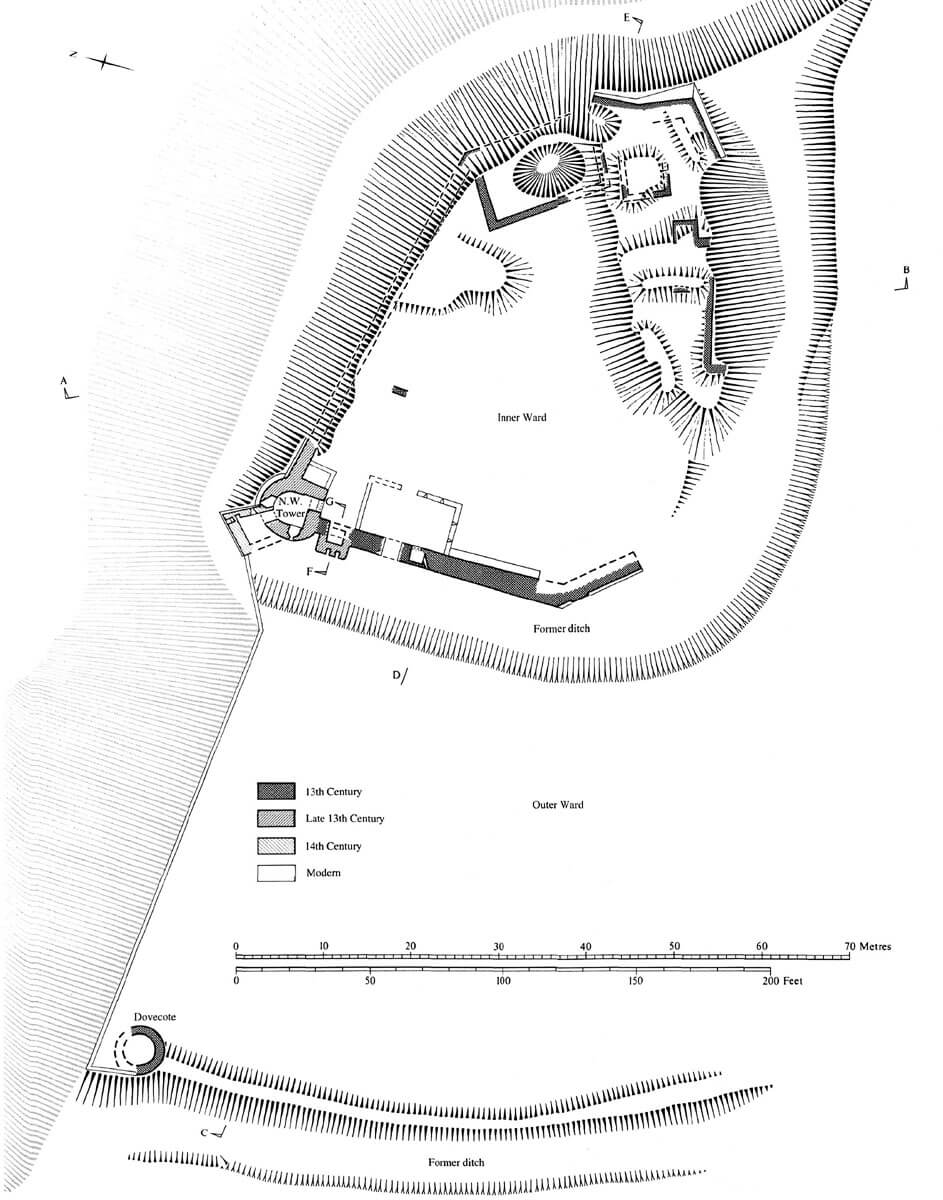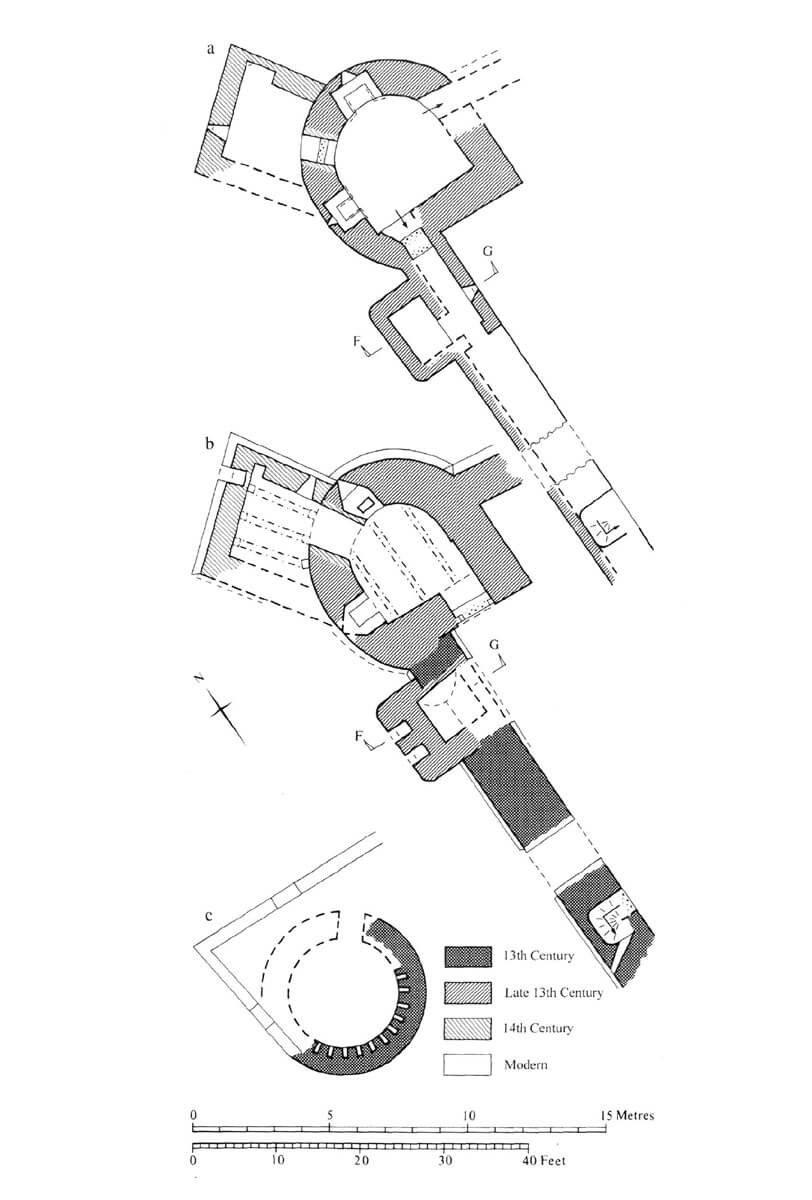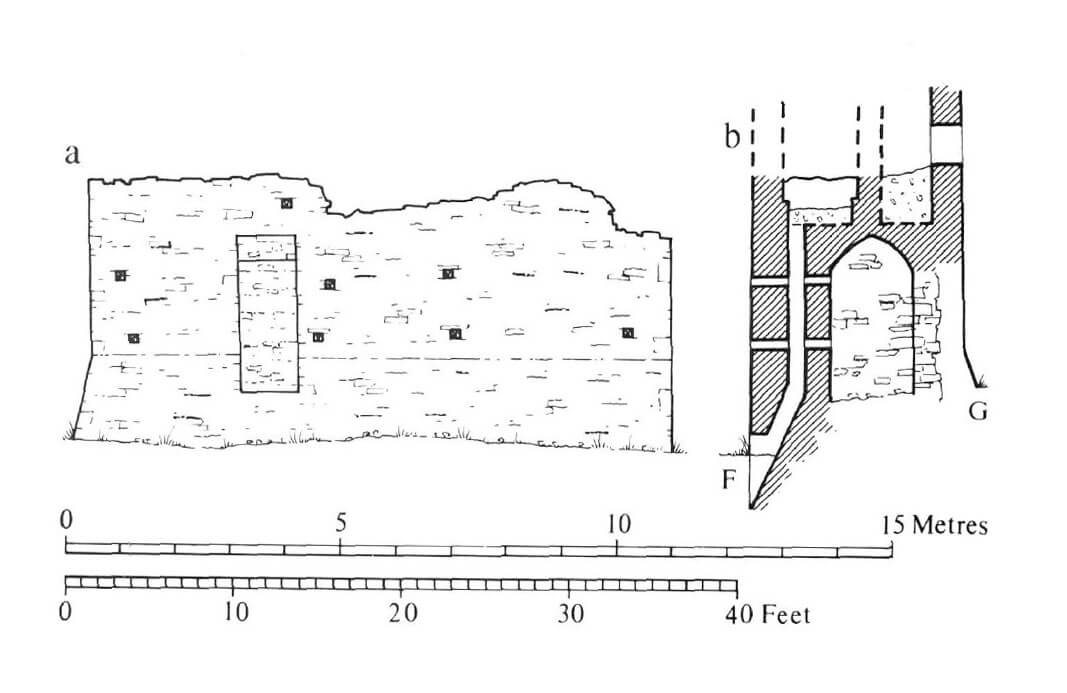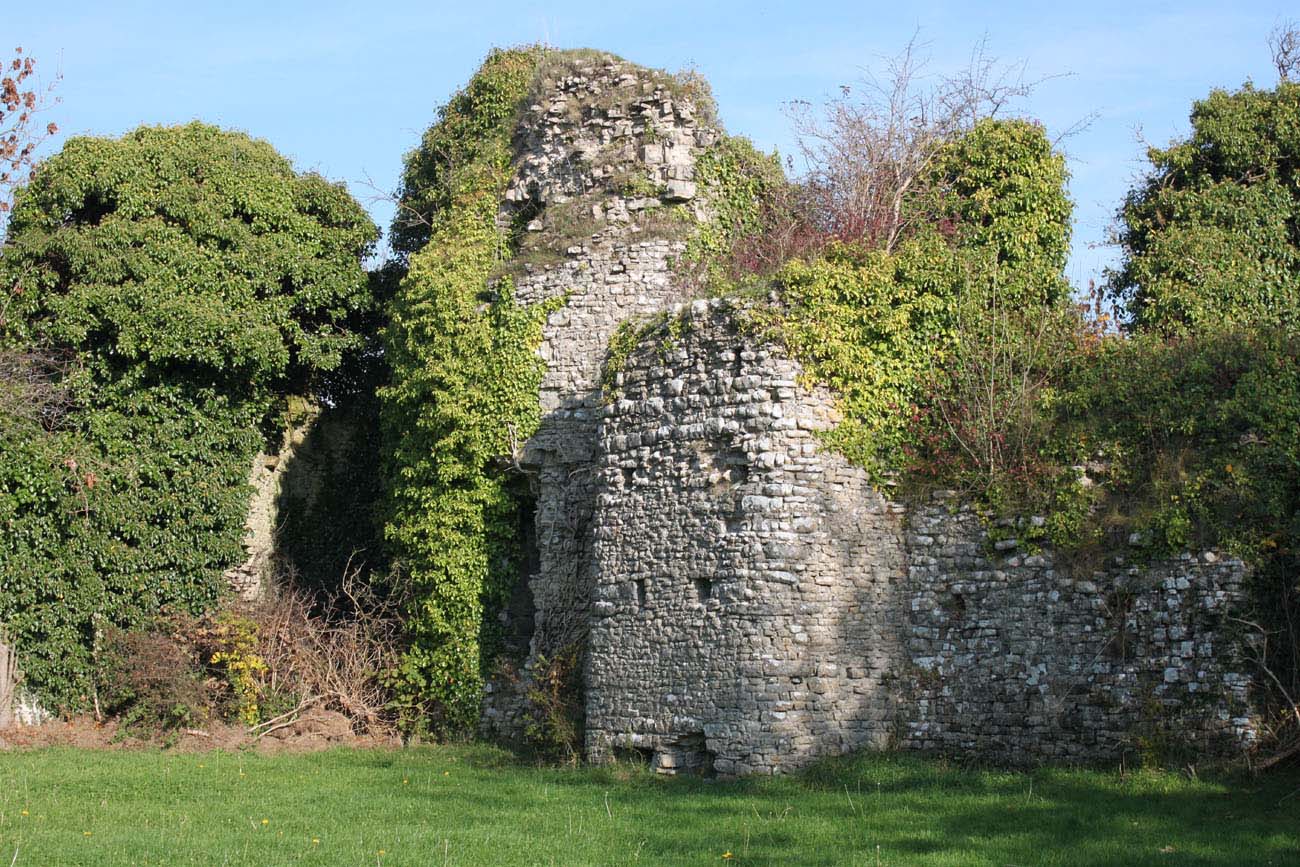History
The first wood and earth castle in Penmark was probably built by the de Umfraville family at the beginning of the 12th century. It was done by the first known representative, Gilbert de Umfraville, who came to Britain from Amfreville sur Iton or Offranville in Normandy and was first mentioned in documents in 1104, or by his successor Robert, first recorded in 1130.
Around the middle of the 13th century, Penmark Castle was transformed by another Gilbert de Umfraville into a stone structure. Gilbert supported Richard Marshal in the revolt of 1233-1234, then appeared in Glamorgan’s acts of 1245, 1249, and 1257. In the lordship of Glamorgan, in 1262 he was recorded as having four fees worth £ 60 in Penmark. In the same year he was succeeded by Henry de Umfraville, who died around 1271-1272, leaving his brother John as heir of Penmark. Only during the times of the latter, in 1307, the first direct record of the castle appeared.
Penmark was inhabited by the Umfraville family until the 1420s, when by the marriage of John’s daughter, Elizabeth Umfraville, the local estate became the property of Alexander de St John. In the following years of the fifteenth and sixteenth centuries, the castle, as the property of the St John family, was leased to various people and gradually deteriorated, because the main seat of the St Johns was Fonmon. It eventually fell into disrepair in the 17th century, serving as a source of free building materials for nearby farms.
Architecture
The castle was situated in a gentle bend of the Kenson River, the high banks of which provided protection from the north and east. On the other sides, Penmark was secured with a ditch, in the south facing the settlement with the parish church. On the west side, a vast outer bailey has developed, devoid of stone buildings apart dovecote, protected from the west and south with earth ramparts. Perhaps it also included the church and the adjacent cemetery.
The castle was originally surrounded by wood and earth fortifications outlining an area with a diameter of about 48 meters, which made it one of the largest structures of this type in Glamorgan region. The 13th-century defensive wall, about 2.1 meters thick, was erected roughly on the site of the older embankments. It marked an irregular, but somewhat similar to an oval or semicircular courtyard, measuring approximately 55 by 35 meters. The castle was a simple complex, devoid of any towers, even from the front side, and the gate was a straight passage through the south-west curtain of the wall. The height of the wall to the level of the wall-walk was about 5 meters from the outside and 3.8 meters from the side of the courtyard. Originally, it was topped with a battlemented paarpet and placed on a batter sloping towards the ditch. Residential buildings were on the opposite side of the gate, attached to the north-eastern and south-eastern curtains.
At the end of the 13th century, a horseshoe tower with a diameter of 6.5 meters was built in the north-west corner of the perimeter. The lowest storey of the tower was accessible from the courtyard and was pierced with two openings, both embedded in segmentally closed recesses. One of them had side, stone seats, the other had one seat and a latrine chute. The upper floor of the tower was illuminated by two lancet windows with seats, pierced in the same places as the lower ones. In the fourteenth century, on both storeys of the tower, the passages were pierced to the quadrilateral projection, added from the north-west, protruding towards the slope of the ditch. Its task was to enlarge the space intended for latrines, despite the fact that next to the tower there was an annex with rounded corners, erected at the same time as the tower. The entrance to its upper latrine was possible through a passage pierced in the thickness of the curtain from the southern corner of the tower. The passage continued south where it joined the west curtain wall-walk. Also, the wall-walk of the northern curtain was connected with the tower, most likely allowing the entire defensive perimeter to pass along the walls. At the ground level, the annex housed a small chamber covered with a pointed vault, a kind of magazine or prison cell.
Current state
The castle is in a picturesque ruin. You can see large fragments of the defensive wall, especially the western curtain, and the ruin of two floors of the tower, slightly over 8 meters high, with two adjacent annexes. In addition, on the north-west side there is a narrower, early modern wall, connected with a round dovecote, considered a medieval building. The western curtain also covers the ruins of the barn, which from the outside resembles the rest of the ruins, but is in fact a much later building, erected in the 18th century using material from the no longer existing wall fragments. Medieval residential buildings in the eastern part of the courtyard have been degraded to an advanced ruin. Admission to the castle area is free.
bibliography:
Davis P.R., Forgotten Castles of Wales and the Marches, Eardisley 2021.
Salter M., The castles of Gwent, Glamorgan & Gower, Malvern 2002.
The Royal Commission on Ancient and Historical Monuments of Wales, Glamorgan Later Castles, London 2000.





