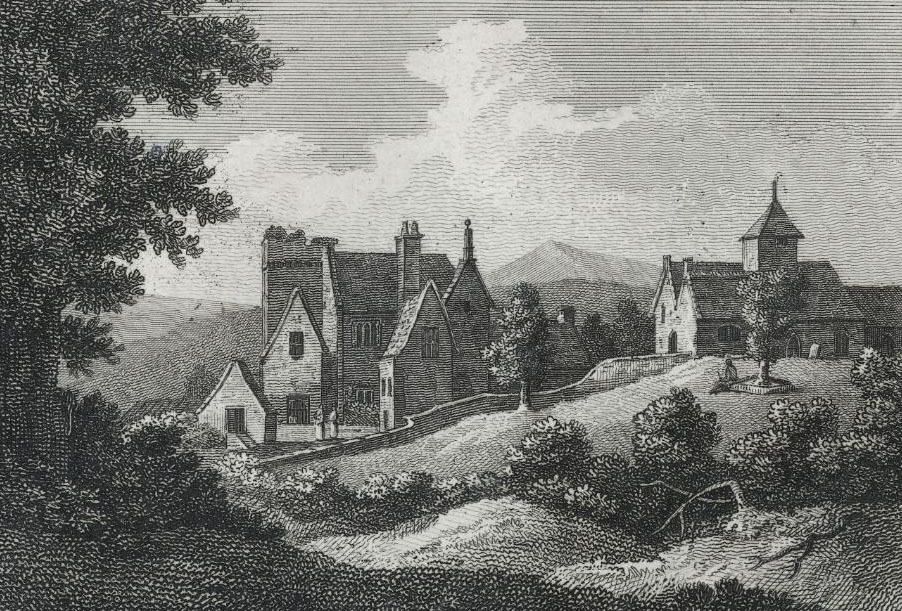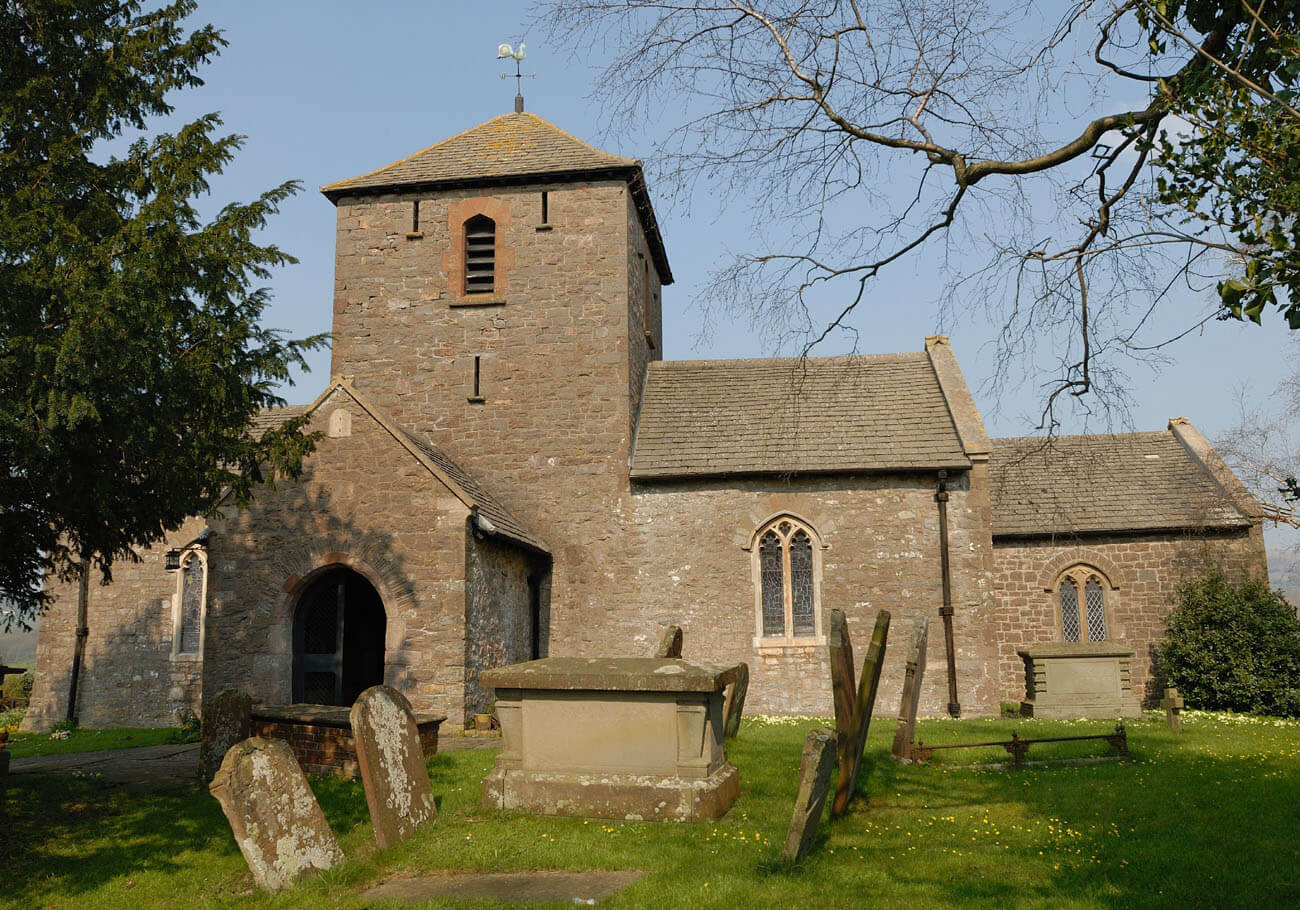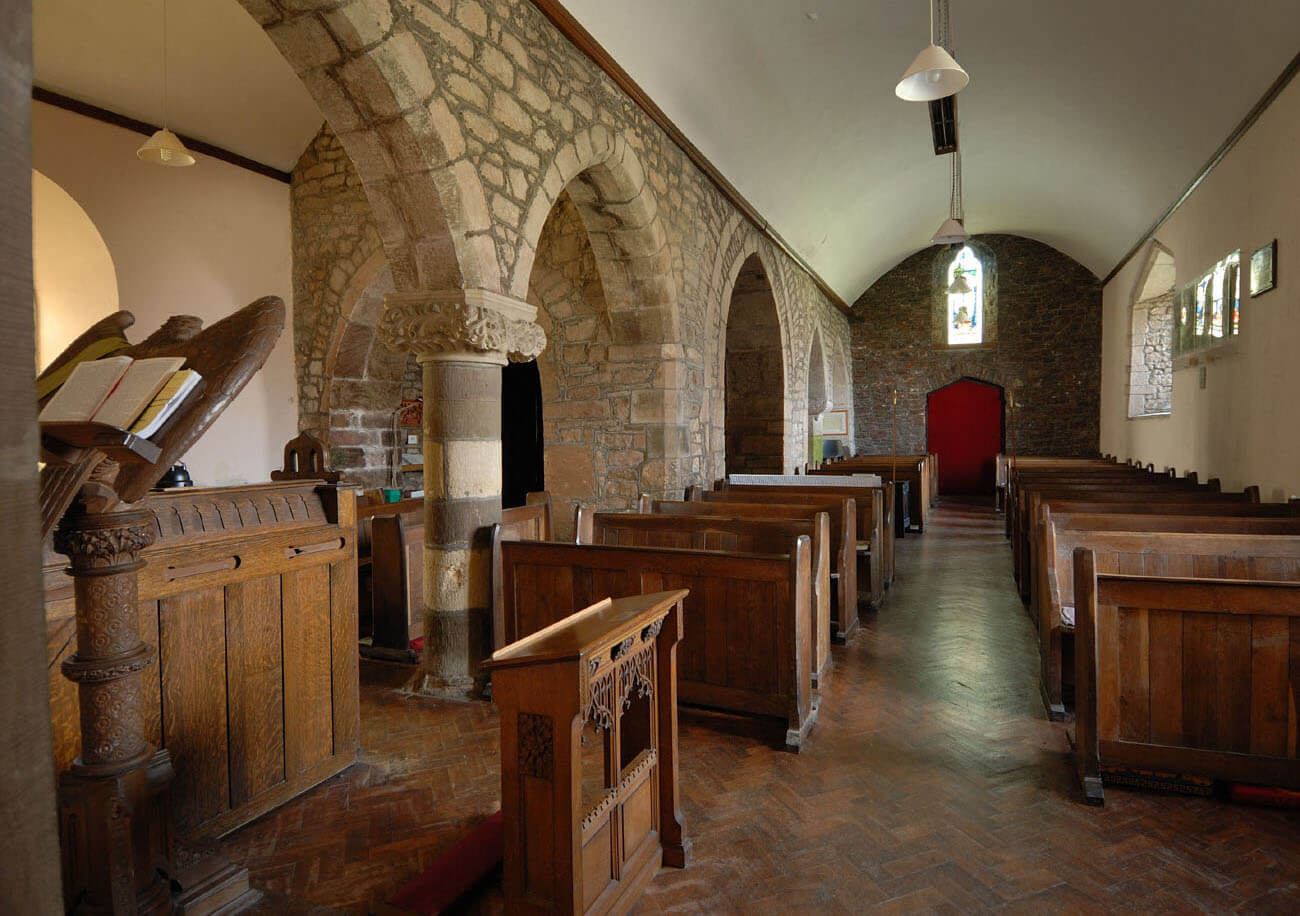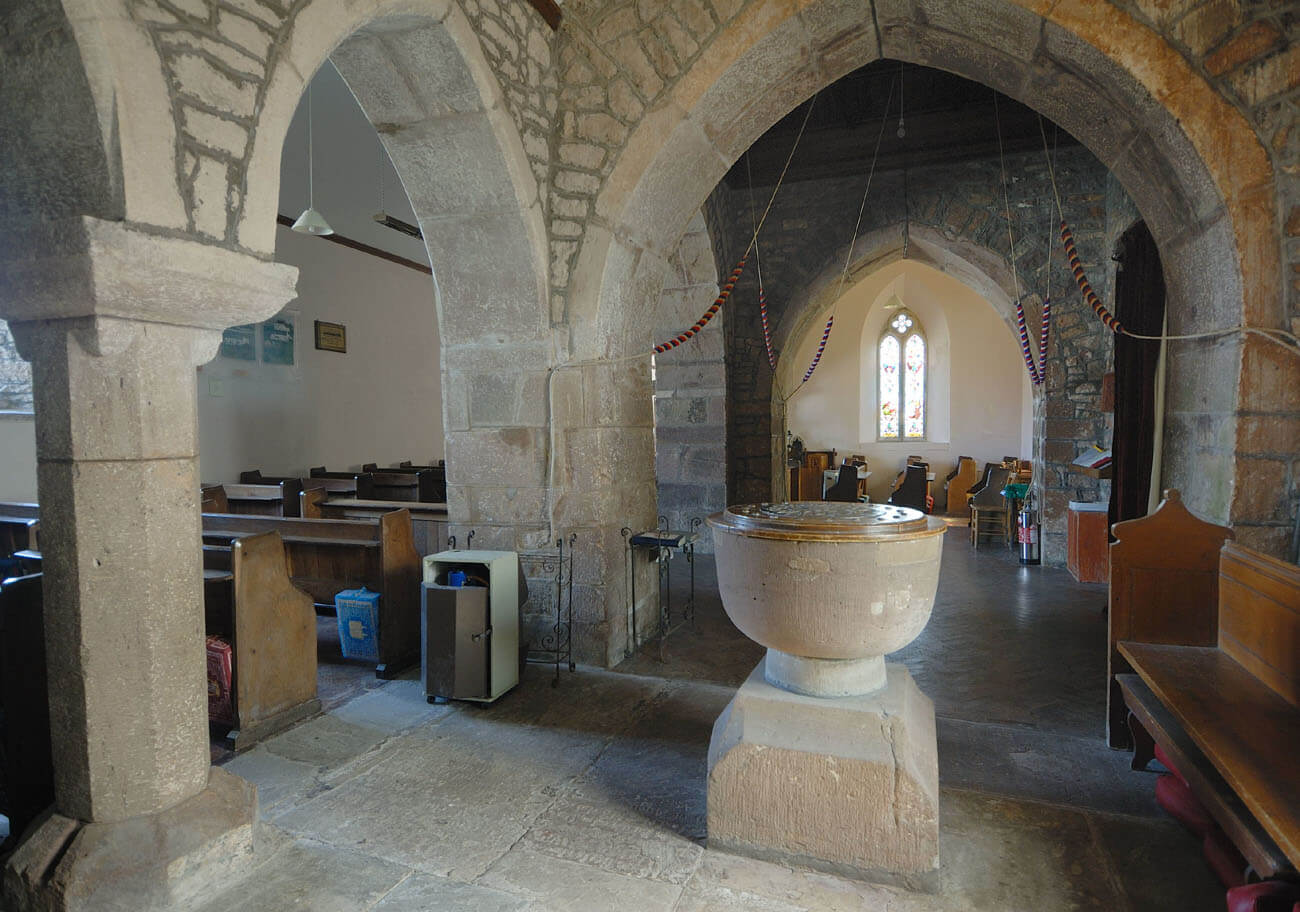History
Church of St. John in Penhow was erected at the end of the twelfth or early thirteenth century on the initiative of the De Maurs family, who also built a nearby castle. In the later part of the 13th century it was extended by the southern nave, and in the fifteenth century, a porch was added. In the eighteenth and early twentieth century, the church was renovated.
Architecture
The church originally consisted of a rectangular, elongated nave, to which in the 13th century, a quadrilateral but shorter chancel was added on the eastern side. On the south side, a low, four-sided tower was erected, and then also in the 13th century, a side aisle was located on its two sides. It was opened onto the nave with two arcades based on round pillars on each side of the tower and an pointed arcade in the ground floor of the tower. In the 15th century, a porch was added to it from the south.
Current state
Currently, the north and west walls of the oldest church from the 12th century have survived and fragments of the south wall from which inter-nave pillars and arcades were created in the 13th century. The southern porch is late-medieval, while the chancel was thoroughly rebuilt during the building of the early modern sacristy (although a double piscina from the 13th century and a 14th-century decorative recess in the north wall have been preserved). The windows of the church were replaced at the beginning of the 20th century.
bibliography:
Salter M., The old parish churches of Gwent, Glamorgan & Gower, Malvern 2002.
Website britishlistedbuildings.co.uk, Parish Church of St John the Baptist A Grade II Listed Building in Penhow, Newport.






