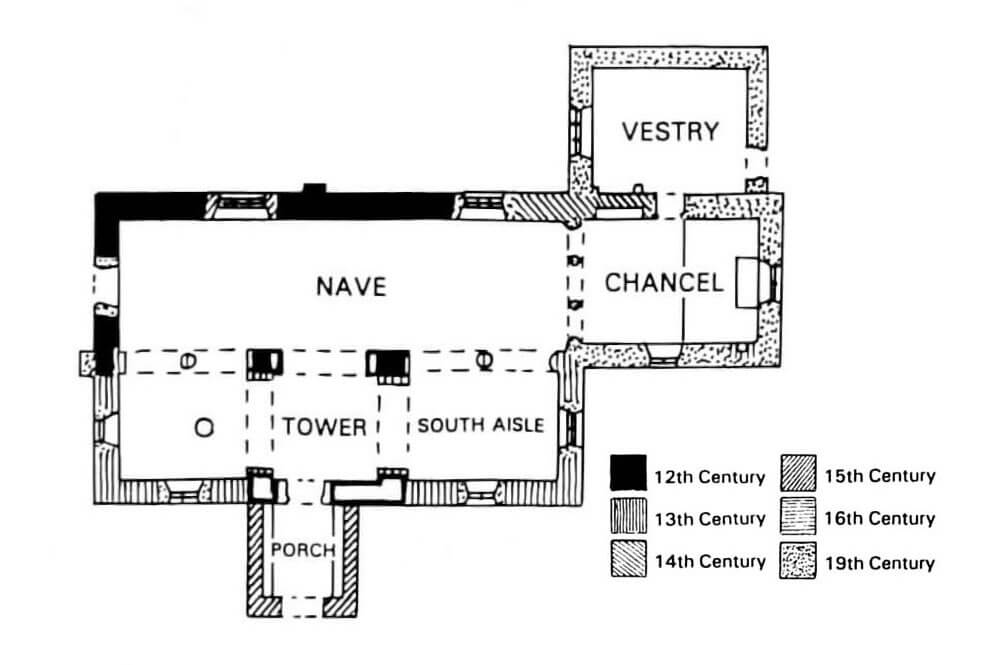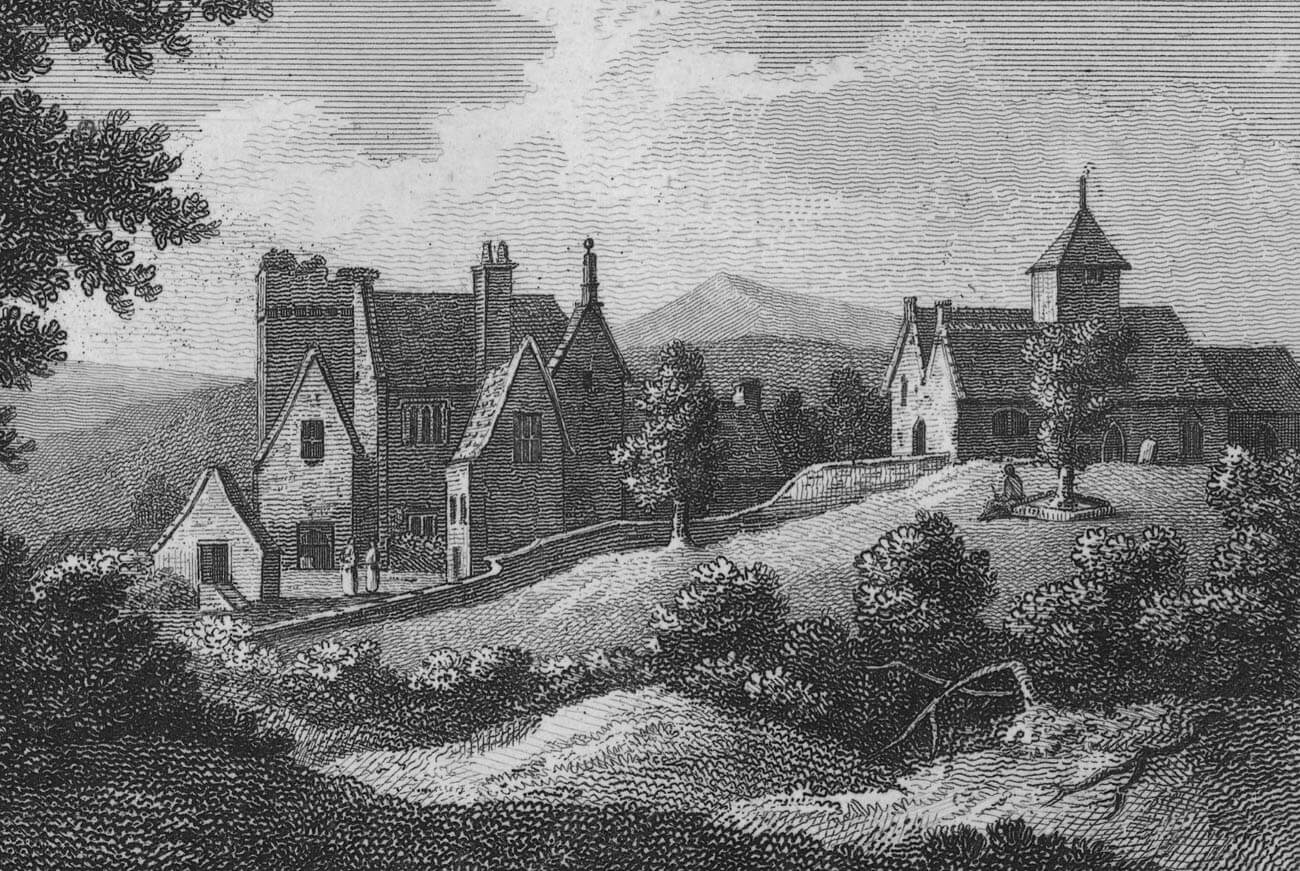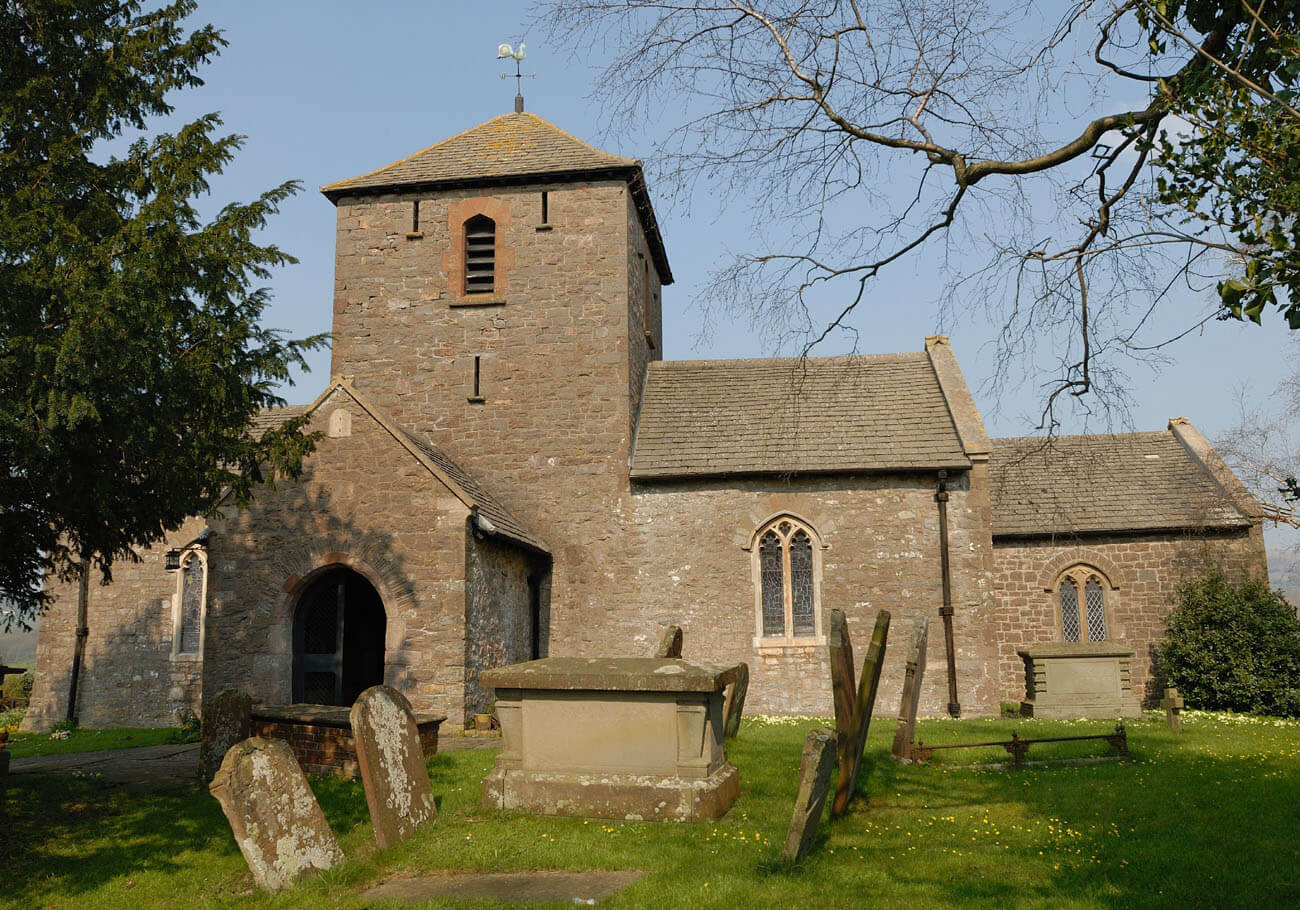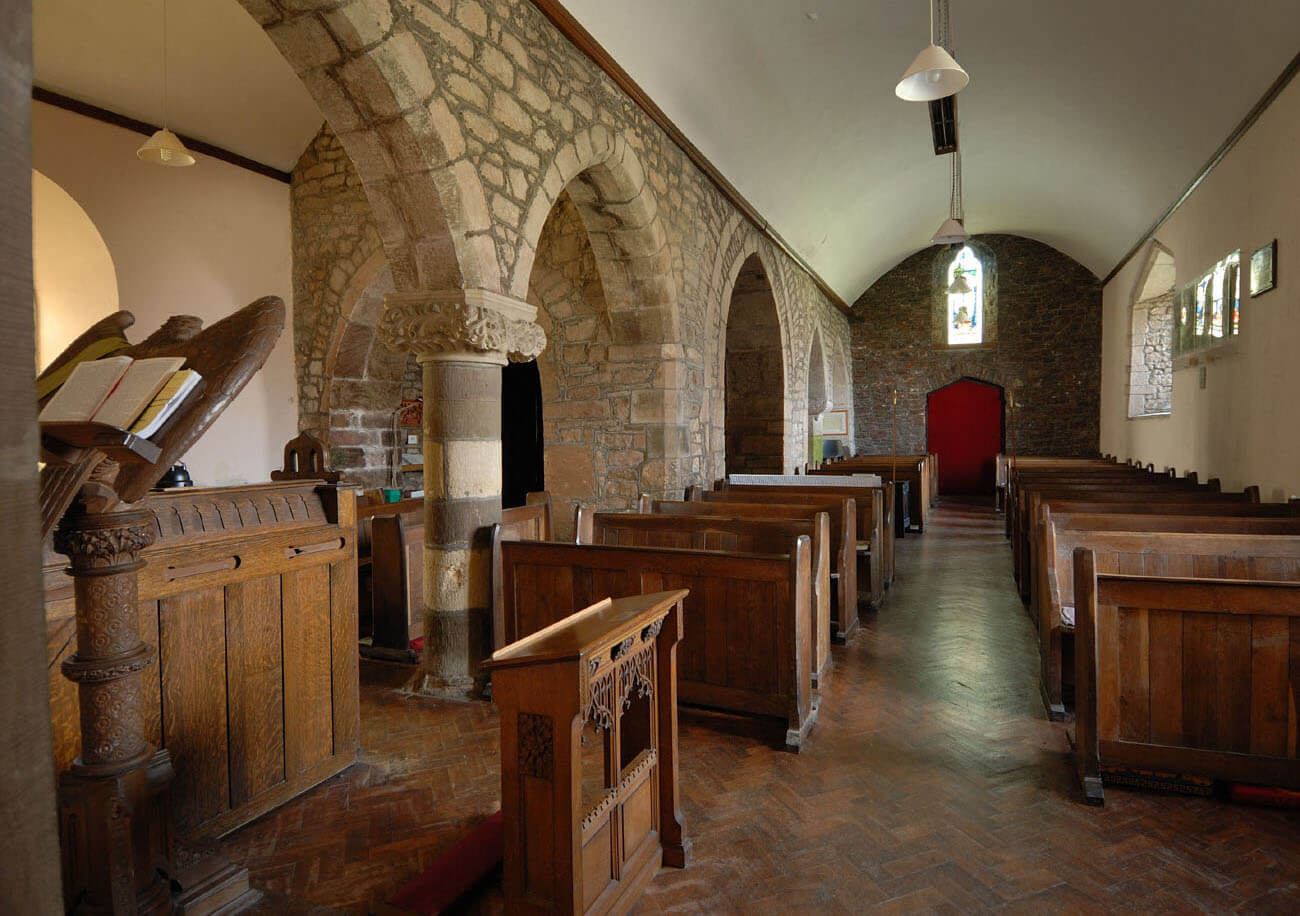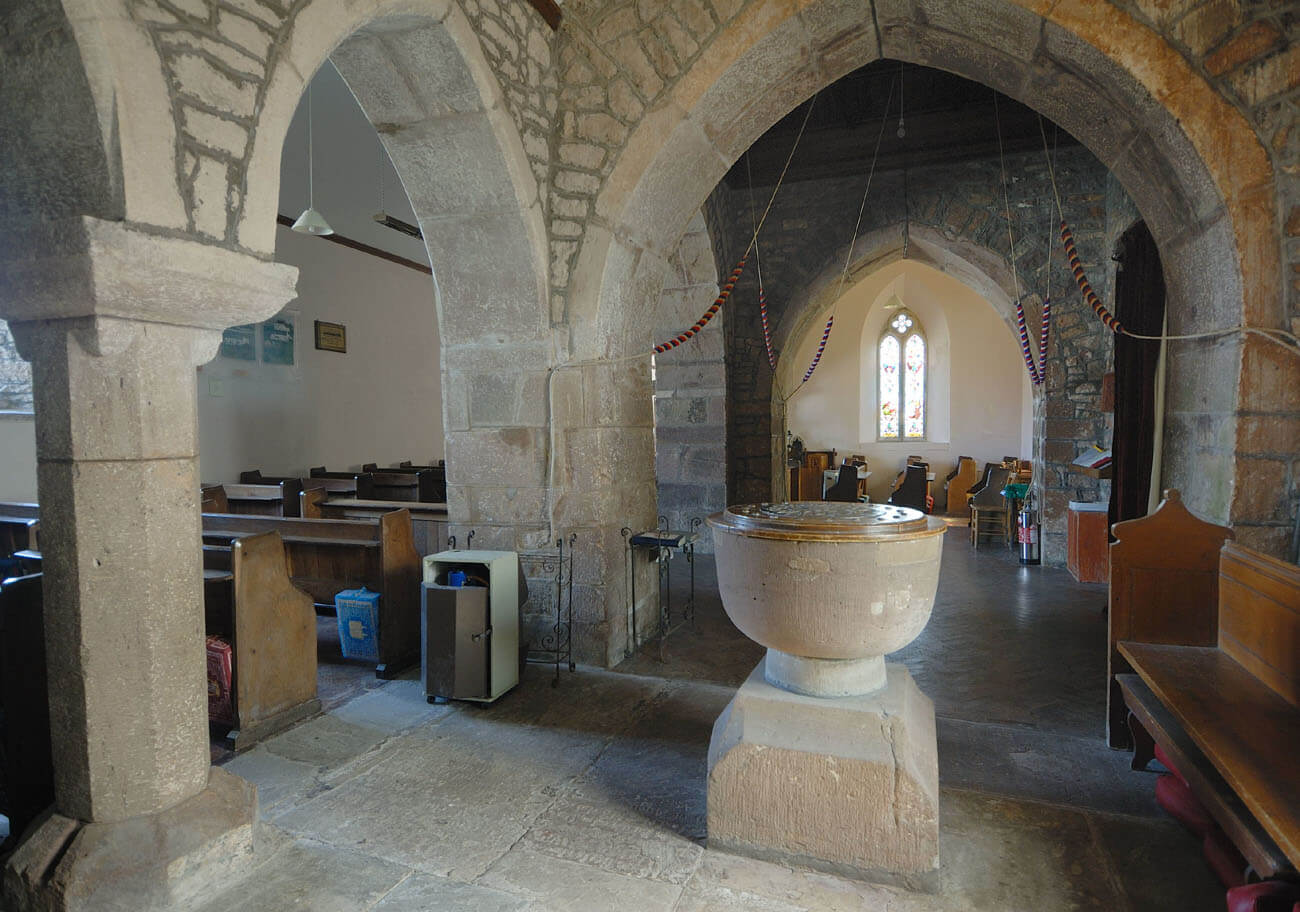History
Church of St. John in Penhow was erected at the end of the twelfth or early thirteenth century on the initiative of the St Maurs family, who also built a nearby castle and over time they changed their name to Seymour. In the later part of the 13th century it was extended by the southern nave, and in the fifteenth century, a porch was added. In the eighteenth and early twentieth century, the church was renovated. In 1913 a sacristy was built.
Architecture
The church was built on a hill, with steep slopes to the east, additionally surrounded by a small river to the north, west and east. It originally consisted of a rectangular, elongated nave, to which a quadrangular but shorter chancel was added on the eastern side in the 13th century. The low, quadrangular tower was placed unusually, on the southern side of the nave, approximately halfway along its length. In the 13th century, an aisle was located on both sides of the tower. In the 15th century, this unusual spatial arrangement was supplemented by a porch to the south, leading to the ground floor of the tower.
The oldest entrance to the church may have been in the southern elevation, because the medieval buildings of the village were located on that side. The windows in the 12th and 13th centuries probably did not differ from other openings in Romanesque village churches in the south part of Wales. They were probably narrow, splayed towards the interior, perhaps semicircular. In the later years of the 13th century and in the 14th century, windows typical of the early Gothic style could have begun to appear in the church walls, i.e. still relatively narrow, but already with pointed arches or trefoils. In the 15th and 16th centuries, two-light tracery windows were most probably introduced to the church architecture, perhaps with the then popular motifs of cinquefoils and ogee arches.
Inside the church, the tower opened onto a nave with a simple, pointed arch, devoid of moulding. The later southern aisle was connected to the nave by two two-bay arcades, supported by single pillars on each side of the tower. The western pillar was created in octagonal cross-section, the eastern one cylindrical, with the latter additionally distinguished by using different colours of alternating stones. The arcades between the nave and aisle were also closed with pointed arches, but with chamfered archivolts resting on imposts and bas-relief capitals of the pillars.
Current state
Currently, of the oldest phase of the church from the 12th century is the northern and western walls of the nave, as well as fragments of the southern wall, from which the inter-nave pillars and arcades were created in the 13th century. The southern porch is a late medieval monument, while the chancel was thoroughly rebuilt during the addition of the modern sacristy. Unfortunately, all the windows of the church were replaced in the 19th century and at the beginning of the 20th century, although some of them may repeat the forms of the older openings. The capitals of the inter-nave pillars are also modern. Among the medieval architectural details, apart from the arcades, there is a double piscina from the 13th century and a 14th-century decorative niche for a tombstone in the northern wall of the chancel.
bibliography:
Newman J., The buildings of Wales, Gwent/Monmouthshire, London 2000.
Salter M., The old parish churches of Gwent, Glamorgan & Gower, Malvern 2002.

