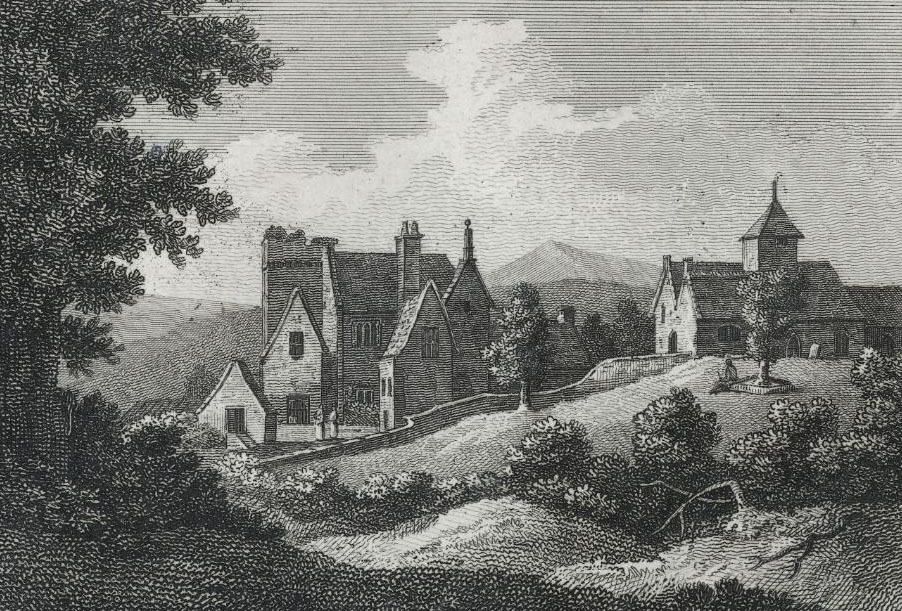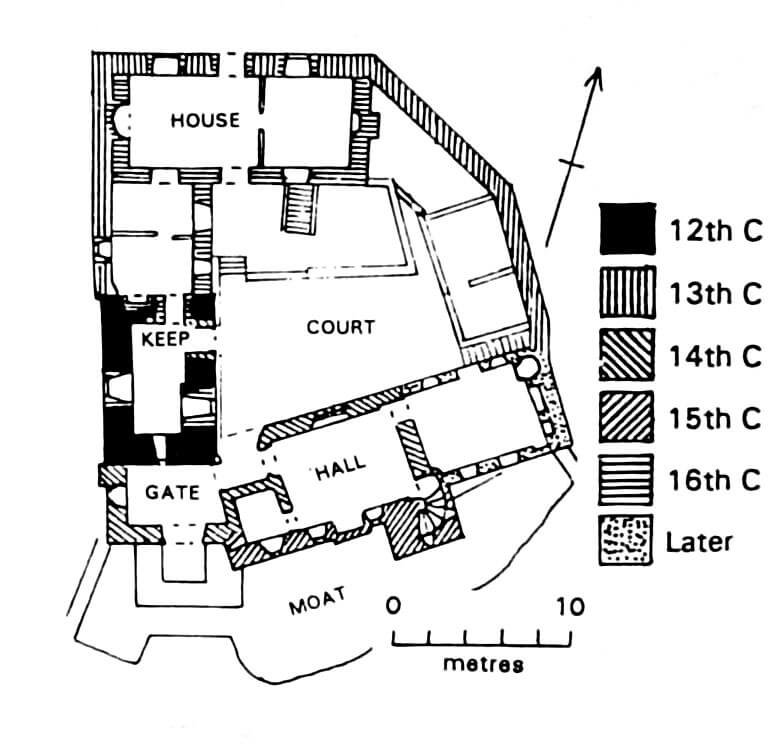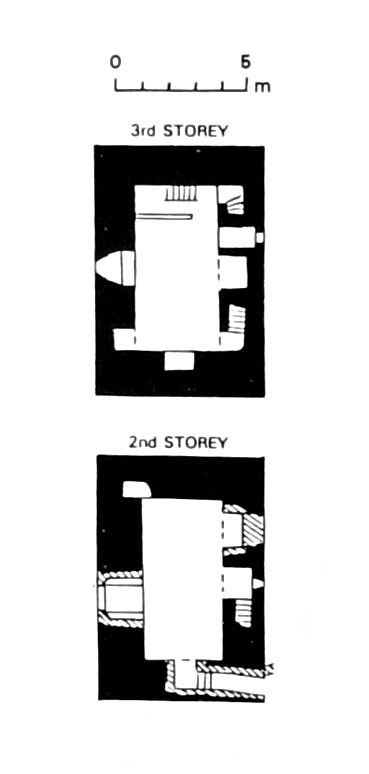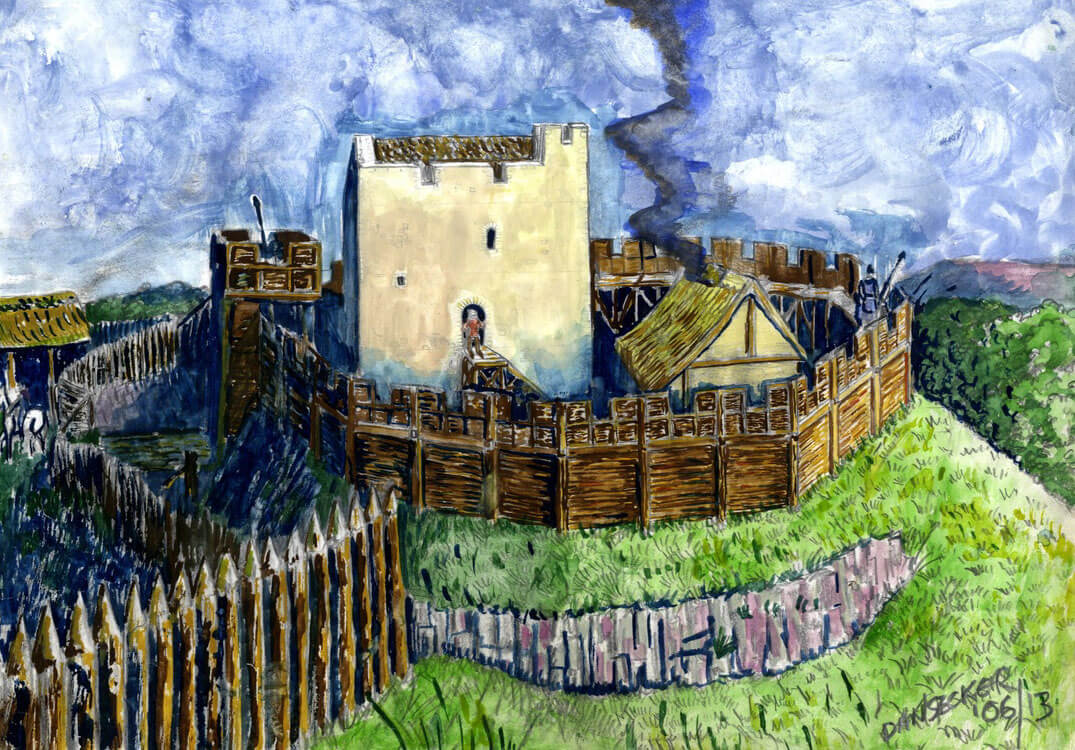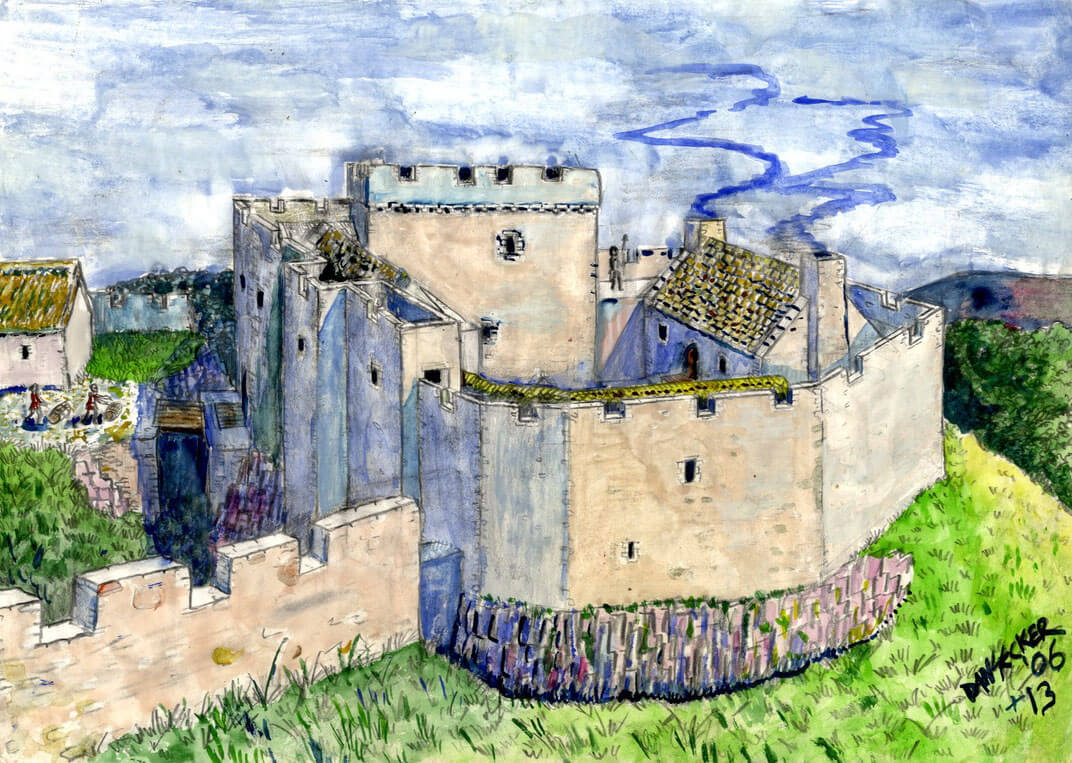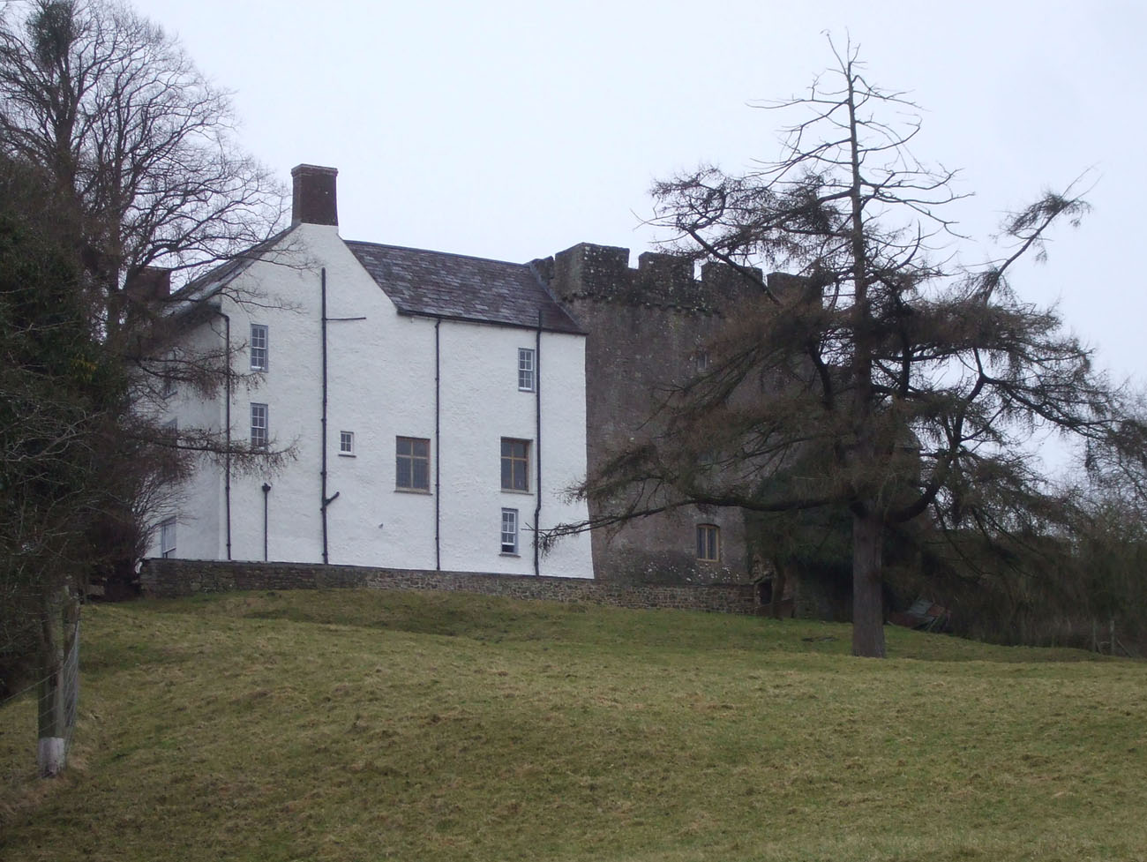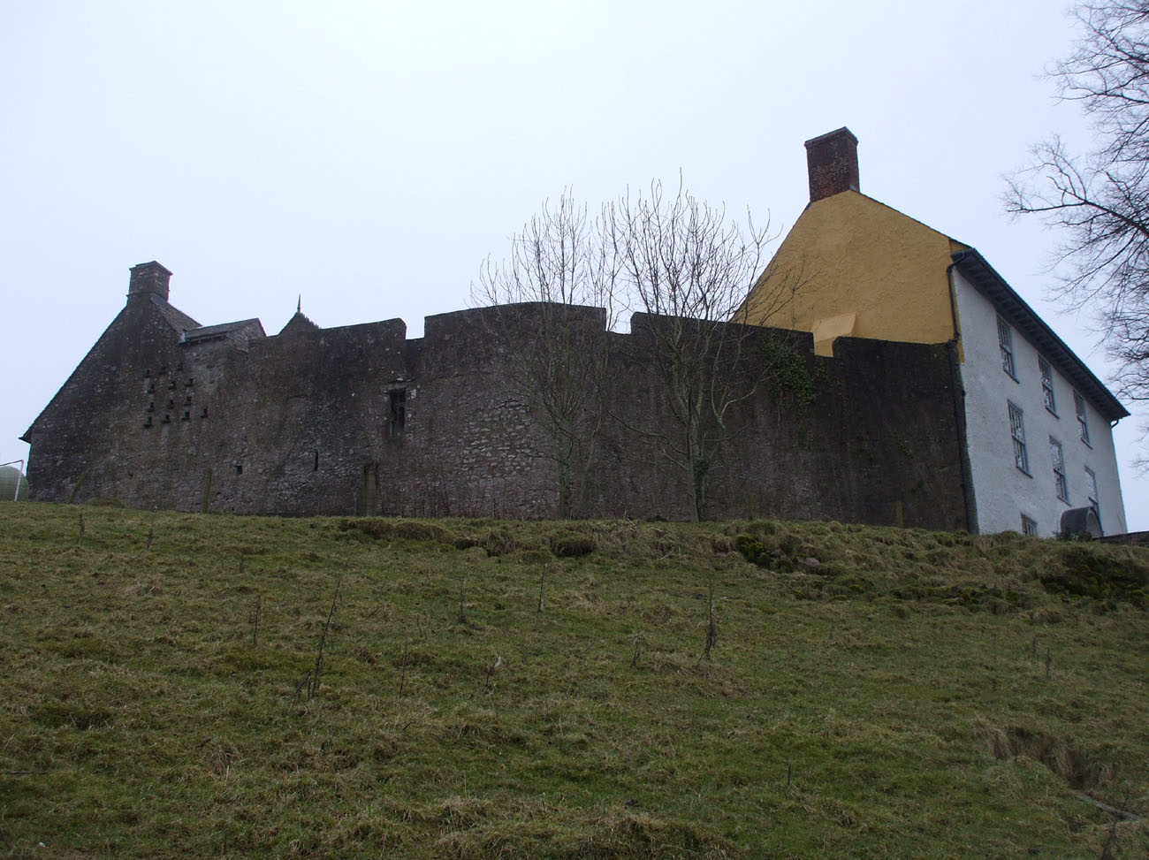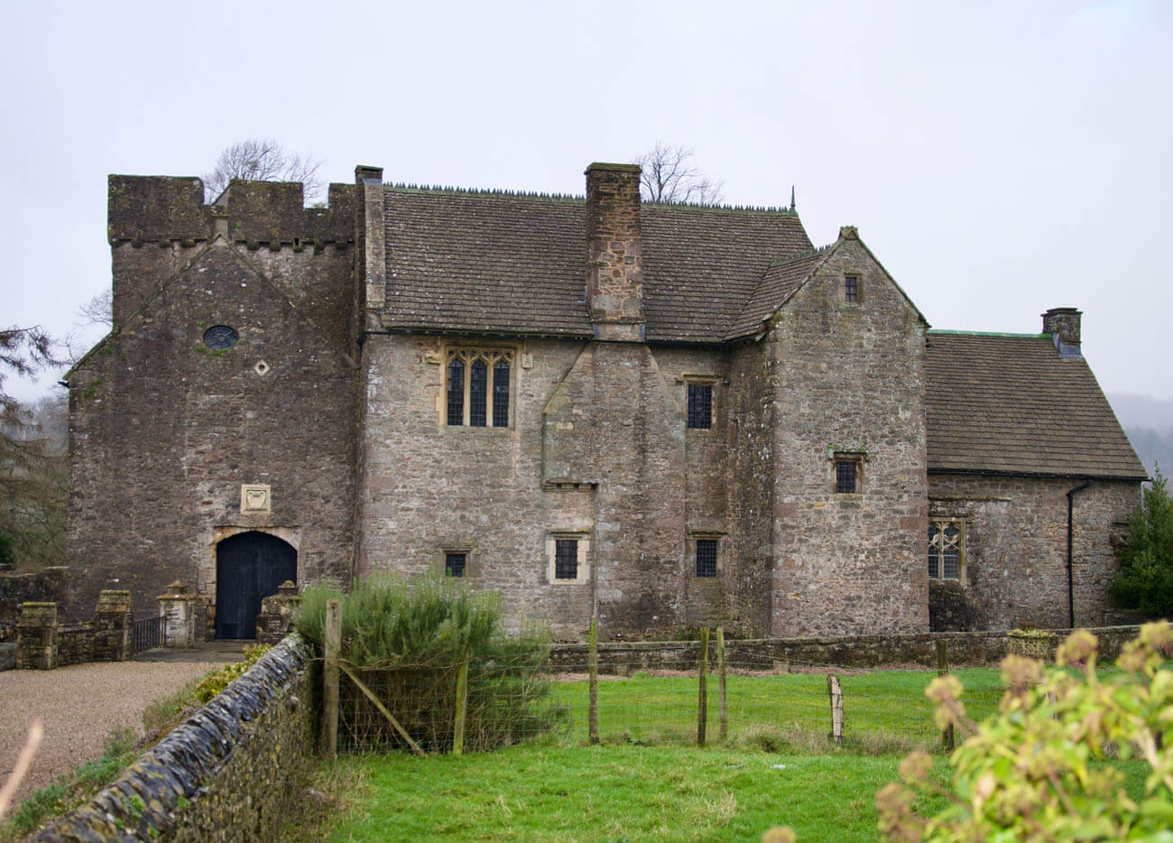History
The building of the first residential and defense seat in Penhow was probably related to the Norman knight, Sir Roger de St Maur, witnessed in a document from 1129. His family, later known as the Seymours, grew over time to be the most prominent in Britain (Jane Seymour became the third wife of King Henry VIII), and before the end of the 12th century, one of his descendants founded a stone tower house or keep in Penhow. Another representative of the family, Sir William Seymour, in the 30s of the 13th century carried out an even greater expansion of the castle, then reinforced with a stone defensive wall, and in the late 14th century Roger Seymour initiated the construction of the hall building.
At the end of the fourteenth century, the main branch of the Seymour family died out, and by the beginning of the fifteenth century, Penhow passed to John Bowles, consort of the heiress Isabell Seumour. Their grandson, Sir Thomas Bowles, married Maud Morgan of Pencoed in 1482, was knighted in Berwick the same year and funded the reconstruction of the hall building, then crowned with a panel with the Seymour, Bowles and Morgan coats of arms.
In the middle of the 16th century, the local lands passed through marriage to Sir George Somerset, son of the Earl of Worcester, and further, early modern reconstructions could be associated with Sir Henry Billingsley, the Sheriff of Monmouthshire at the end of the 16th century. Unlike most other castles in the region, Penhow survived the English Civil War of the 17th century without being damaged and was bought by Thomas Lewis of St Pierre in 1674. Probably then further construction works were carried out, also continued under the successive owners, such as the Lloyds from 1714. Penhow was purchased by the Perry-Herrick family of Leicestershire in 1861, and Lord Rhondda in 1914. It is now owned by Stephen Weeks, who restored the monument in 1973.
Architecture
Penhow was situated on a small but fairly high hill, with rocky and steep slopes, especially on the north and east sides. The fortifications of the castle drew an irregular polygon, about 28 meters long from north to south and 23 meters from east to west. Among them, the earliest stone building was a three-story tower house from the turn of the 12th and 13th centuries, erected on a quadrilateral plan with dimensions of 9.7 x 6.4 meters. Probably it was originally surrounded by a wooden and earth defensive circuit (ringwork) with a gate located on the south side. Archaeological research revealed a moat carved in the rock, separated the castle from the outer ward located in the south. It was about 55 x 70 meters.
In the first half of the 13th century, the wooden fortifications were rebuilt into a stone defensive wall, topped with battlement and a wall-walk. The gate was still near the southern corner of the castle. From the fourteenth century, it was located in a small building with a passage in the ground floor, preceded by a drawbridge. After crossing it, in order to get to the courtyard, had to turn twice, atypically passing adjacent buildings.
In the second half of the fourteenth century, in the southern part of the courtyard, a two-story building of a representative hall was erected with a kitchen and pantries on the ground floor and the main hall on the first floor. It was used to organize feasts, hosting guests and organize ceremonies. A spiral staircase led to it in a four-sided projection located on the south side since the 15th century, which at the same time flanked the entrance gate. The heating of the hall was provided by a centrally located fireplace. Hall was connected on the first floor with the tower house and with a small chamber on the west side (7 x 5 meters).
Current state
A small castle in Penhow was significantly expanded and rebuilt in the eighteenth century, but thanks to the work carried out in the twentieth century, its original features were emphasized and the original character of the building was restored to some extent. The property is currently privately owned and is not open to the public from the inside.
bibliography:
Lindsay E., The castles of Wales, London 1998.
Salter M., The castles of Gwent, Glamorgan & Gower, Malvern 2002.
Website coflein.gov.uk, Penhow Castle.
Website gatehouse-gazetteer.info, Penhow Castle.

