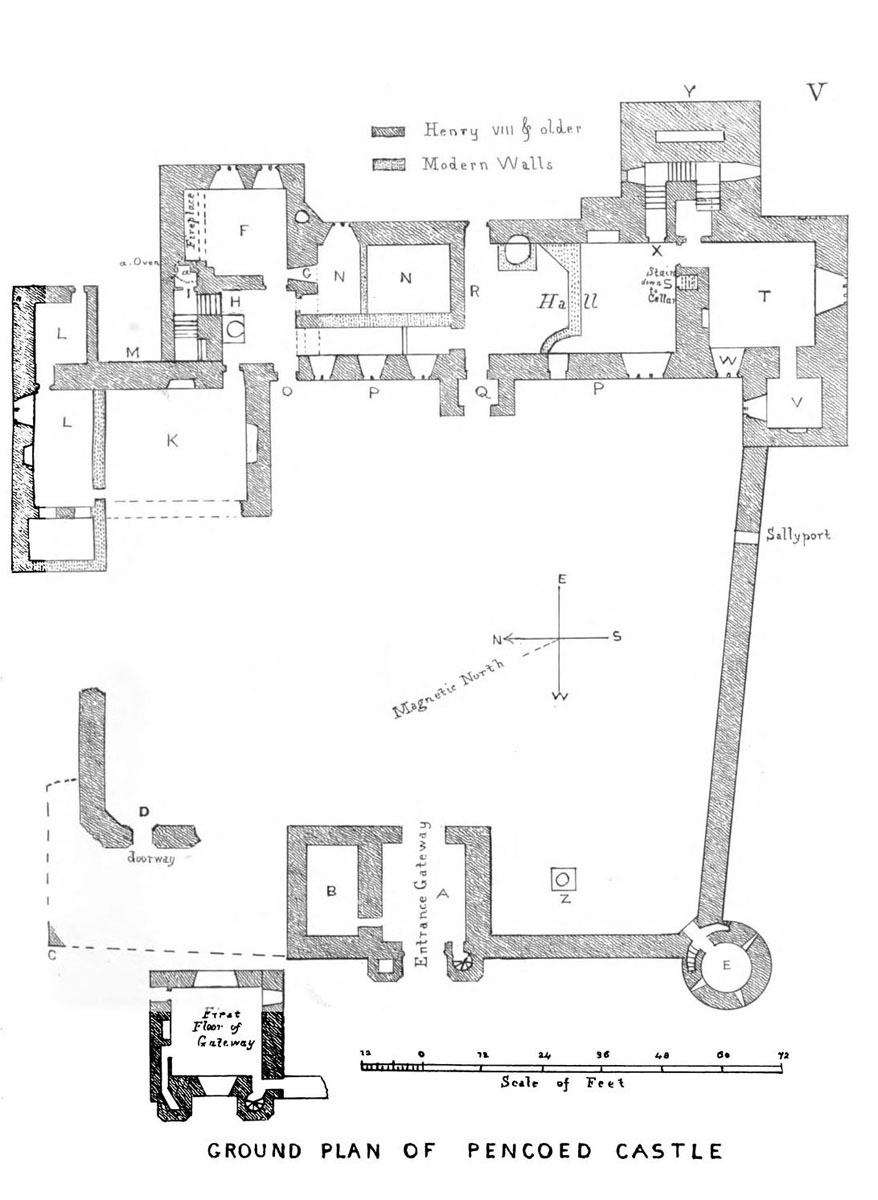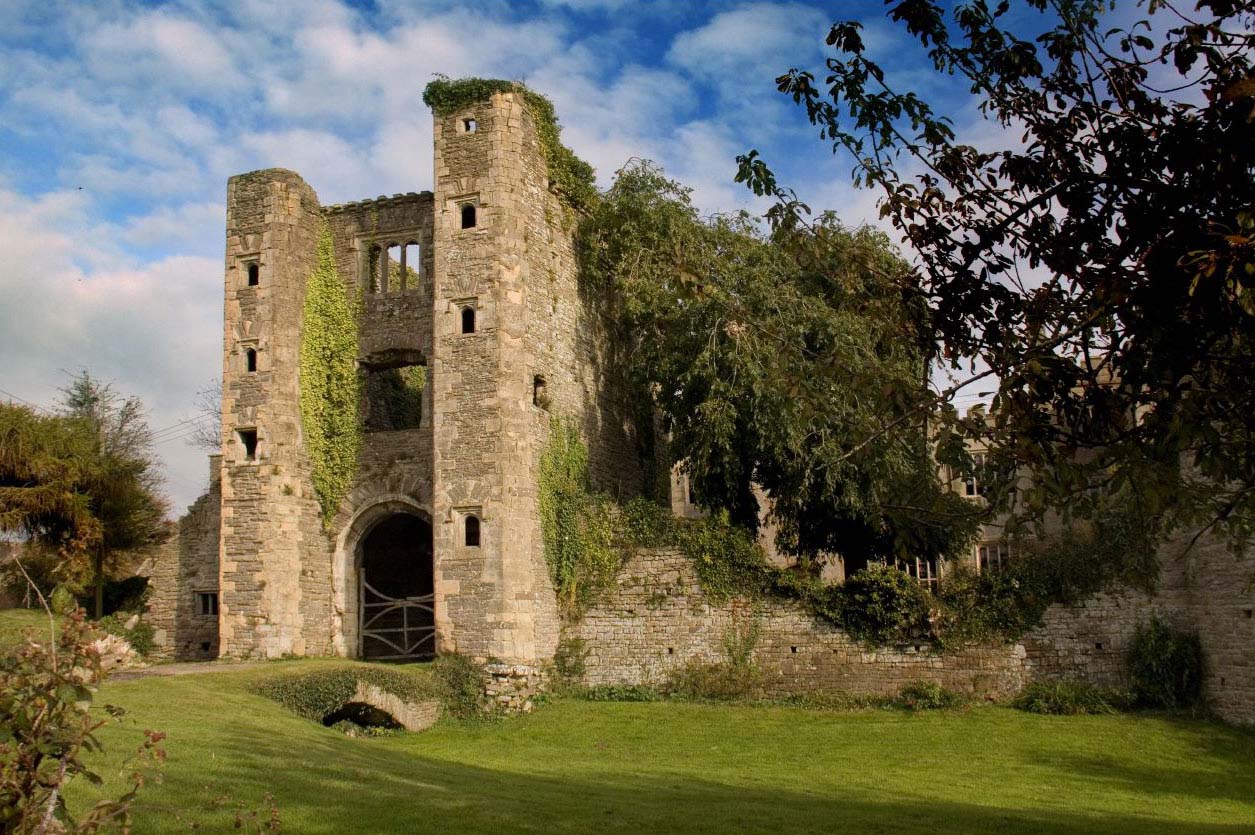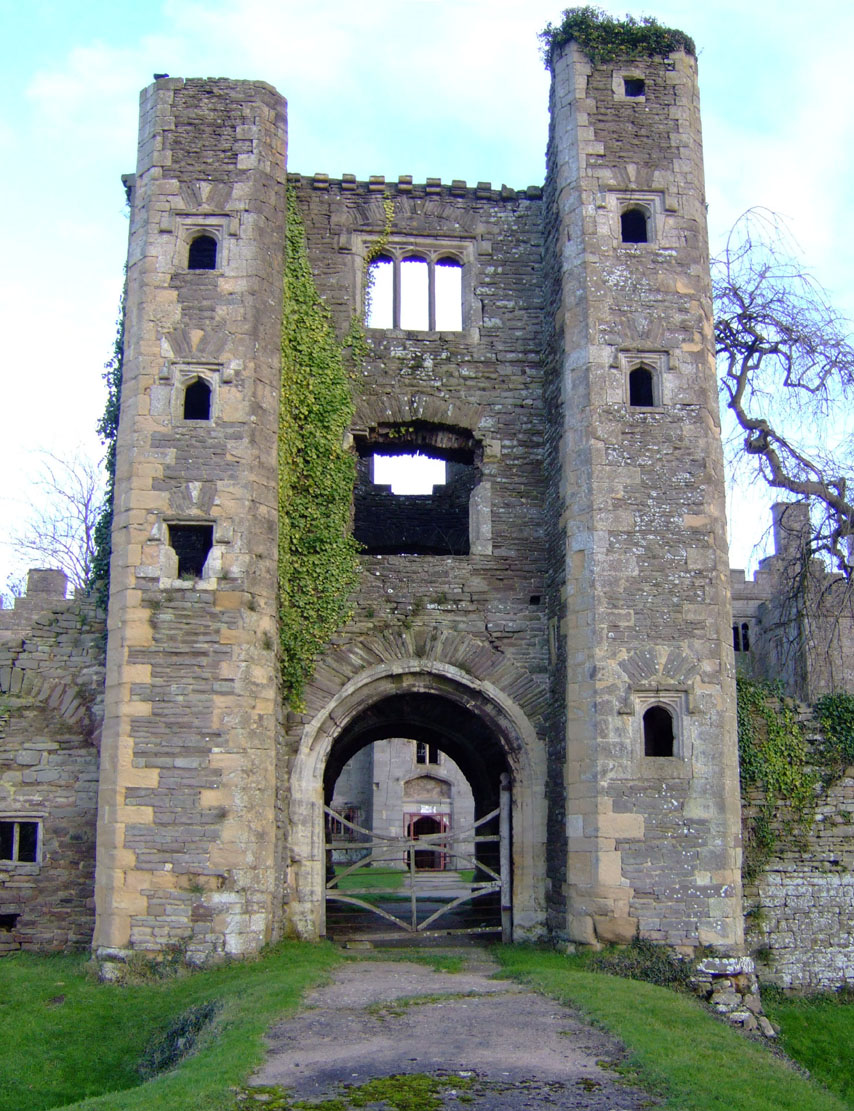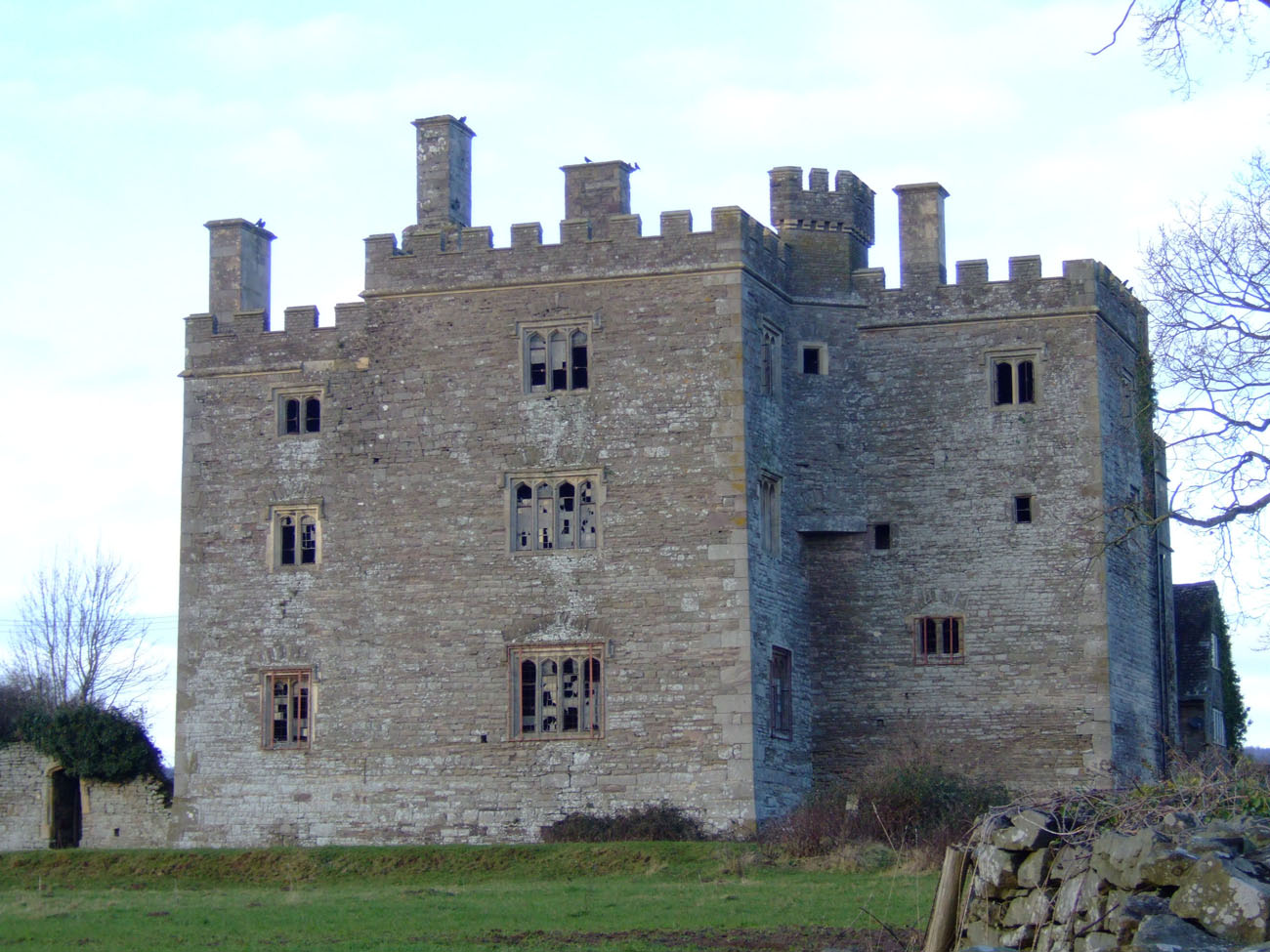History
The first castle in Pencoed was built around the middle of the 13th century. Originally it belonged to the de la Mores family, from which Sir Richard descended, whose “house in Pencoyde” was mentioned in written sources in 1271. Then, in the fourteenth century, the castle belonged to Maurice and Walter de Kemys, and around 1470 the property was in the hands of the Morgan family of Tredegar. It was owned by Morgan ap Jenkin Philip, and later by his son, Sir Thomas Morgan, who fought at the Battle of Bosworth in 1485.
After the end of the War of Roses, a longer period of peace allowed for the reconstruction of the castle into a more comfortable manor. Sir Thomas Morgan did it before 1510, probably after 1495, when he was knighted, which would explain the desire to give his seat a form reminiscent of classic medieval castles, but with a much higher standard of living. The residence was expanded by his grandson, also Sir Thomas, in 1542-1565.
Around 1584 Pencoed became the property of Sir Walter Montagu, husband of granddaughter of Thomas Morgan, Anna. In 1701, the descendants of Montagu sold Pencoed to Mr John Jeffreys. His son, in turn, sold it to Admiral Thomas Mathews of Llandaff in 1749. In later years, the estate was in turn owned by Sir Mark Wood, Sir Robert Salusbury and Thomas Perry, but began to fall into disrepair and was transformed into a farm. At the beginning of the 20th century, small works were undertaken to rebuild the monument, but were never completed.
Architecture
A simple late medieval castle probably consisted of a quadrangular defensive wall, reinforced by at least one corner tower and preceded by a ditch. The main residential structure of the late medieval residence could have been a tower house, built of red sandstone in the south-eastern part of the roughly square courtyard, with sides about 35 meters long.
The southern part of the courtyard was closed by a curtain wall about 1.6 meters thick, connected in the south-western corner with a cylindrical tower about 5 meters in diameter, strongly protruding in front of the neighboring curtains towards the foreground. The tower contained two low rooms connected by stairs in the thickness of the wall and a third floor, originally accessible from the level of the wall-walk. The tower elevations were originally pierced by slit-shaped, splayed inwards loop holes and putlog holes from the scaffolding used during construction. The tower was topped with a parapet mounted on a row of corbels protruding from the face of the walls.
The entrance to the courtyard was on the western side, where it was flanked by a cylindrical south-western tower. Since the mid-16th century gate was located in a three-storey gatehouse with two projecting turrets at the façade, both with chamfered outer corners. Although the gatehouse was topped with a parapet mounted on corbels and a battlement, its defensive function was limited due to the large number of windows. A vaulted gateway with rounded portal was placed on the ground floor, and above it two floors with residential chambers. One of the side turrets housed a staircase, the other was equipped with latrines.
The residential buildings were located on the eastern side of the courtyard, and thus traditionally on the opposite side of the main entrance gate to the courtyard. It had three storeys and a three-storey entrance vestibule, projecting towards the courtyard. The northern wing originally housed a kitchen. The next rooms in this wing reached the north-western corner of the courtyard, where approached the gatehouse. A dovecote was built near the castle on the north-eastern side in the 16th century.
Current state
The mansion is currently in a state of ruin and urgently expects a new host to renovate it. Given the excellent state of preservation, it can be a great example of a 16th-century building in the form of a transition between a castle and a early modern residence. Currently, the monument is not open to visitors, it is only possible to view it from the outside. The corner tower seems to be the oldest medieval building, it is also possible that some of the walls making up the buildings of the eastern part of the courtyard are of the 14th / 15th century origin. Its youngest elements are the reconstructed fragments of the battlemented parapet, part of the partition walls inside and some windows, renowed or inserted at the beginning of the 20th century.
bibliography:
Davis P.R., Forgotten Castles of Wales and the Marches, Eardisley 2021.
Newman J., The buildings of Wales, Gwent/Monmouthshire, London 2000.
Salter M., The castles of Gwent, Glamorgan & Gower, Malvern 2002.




