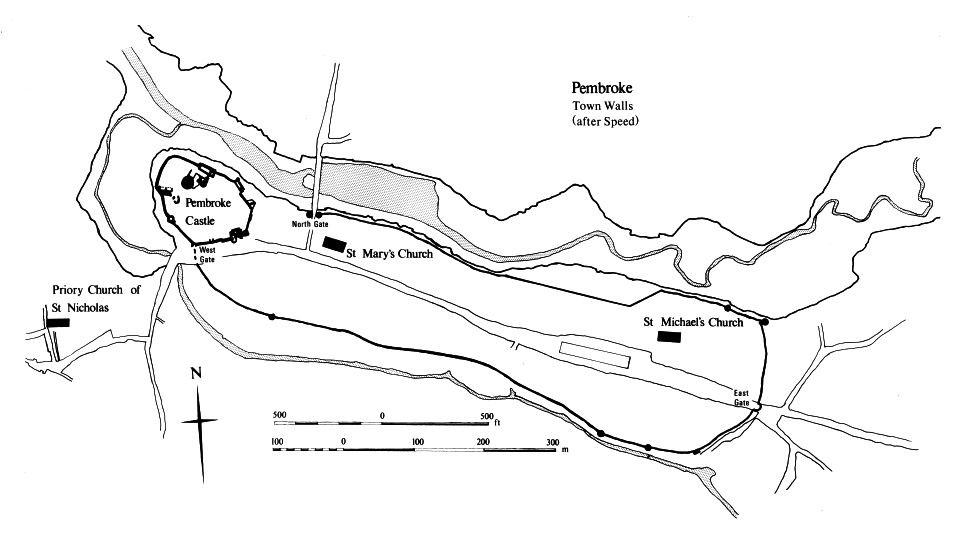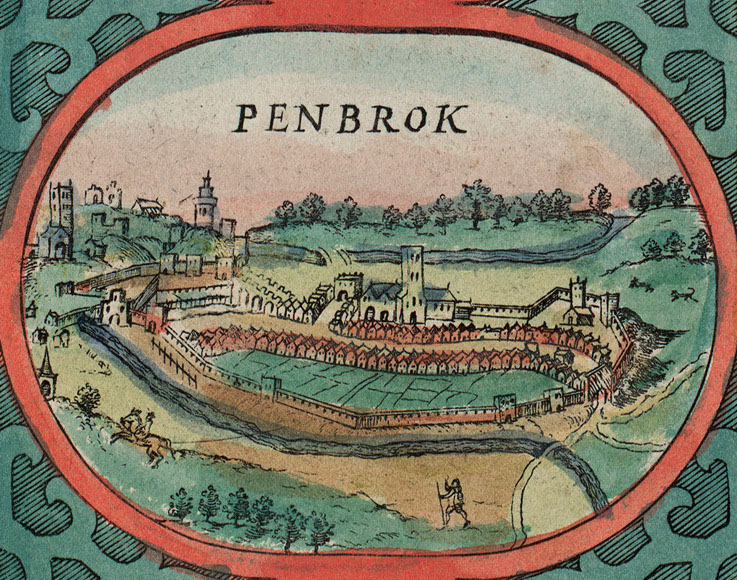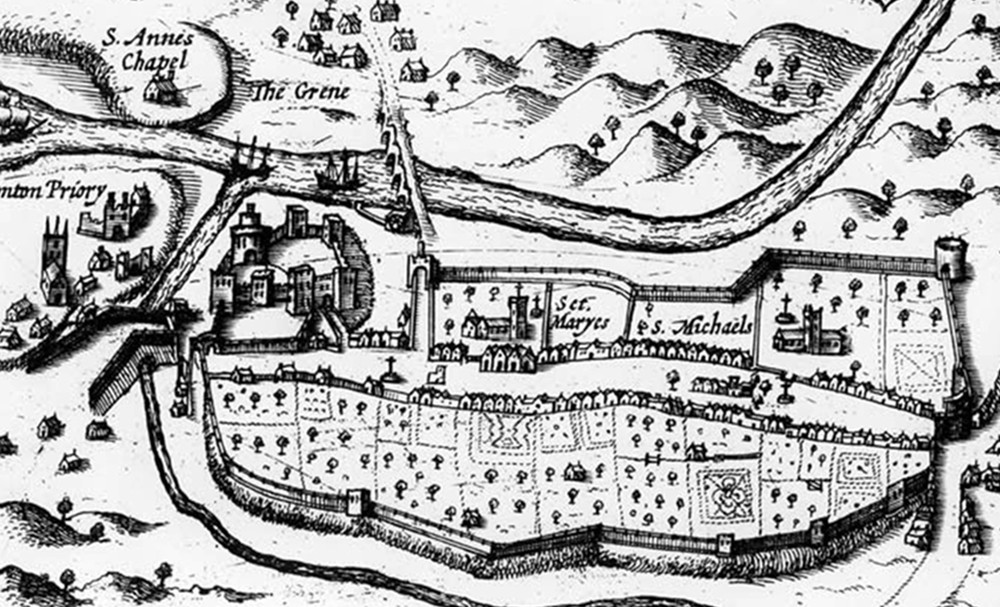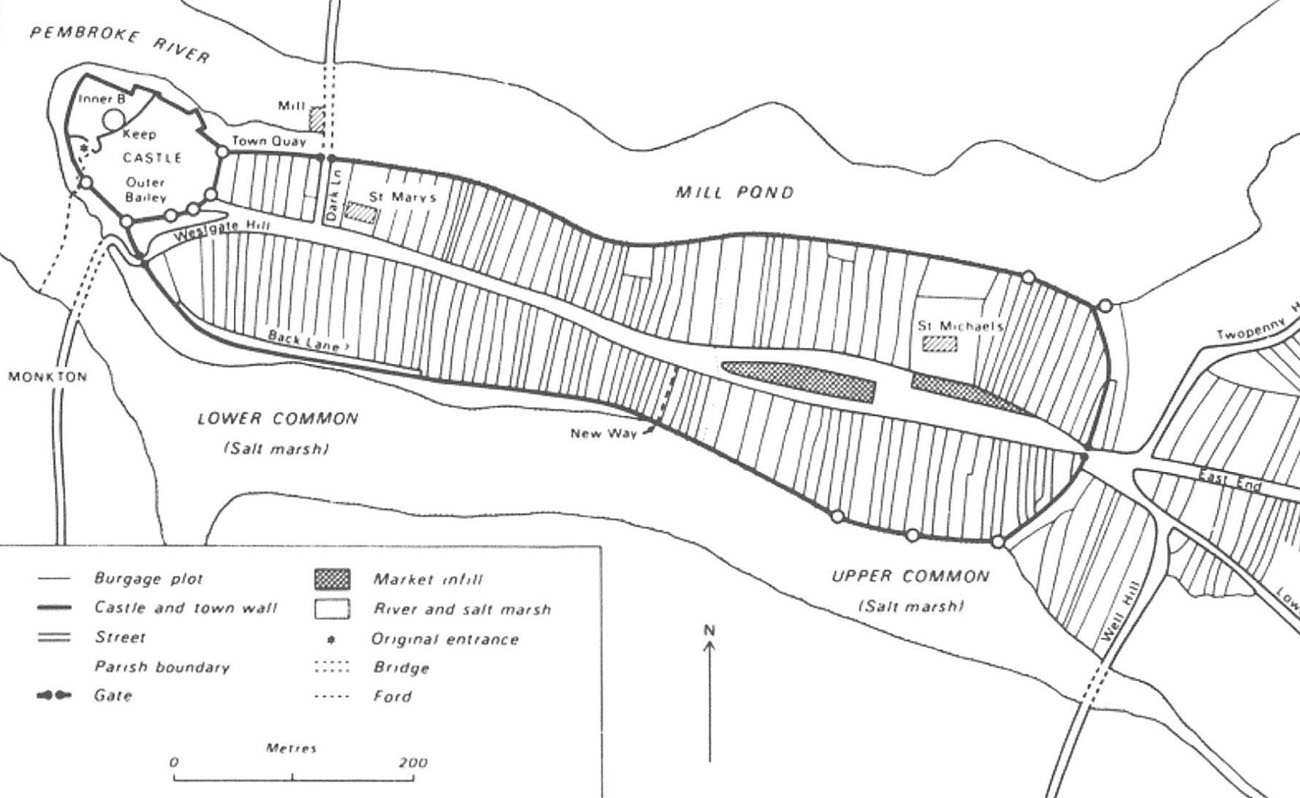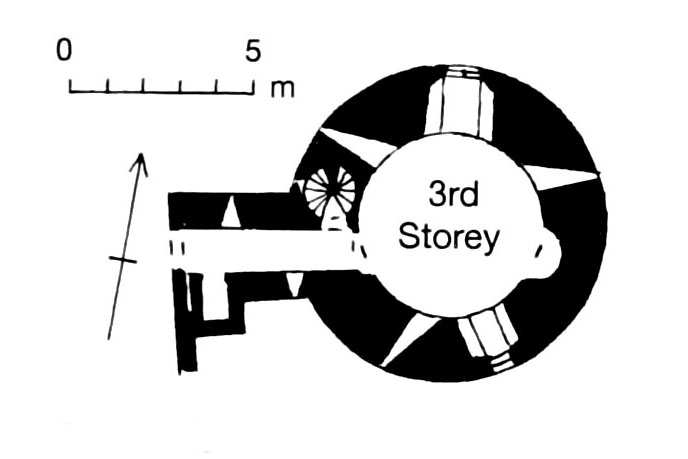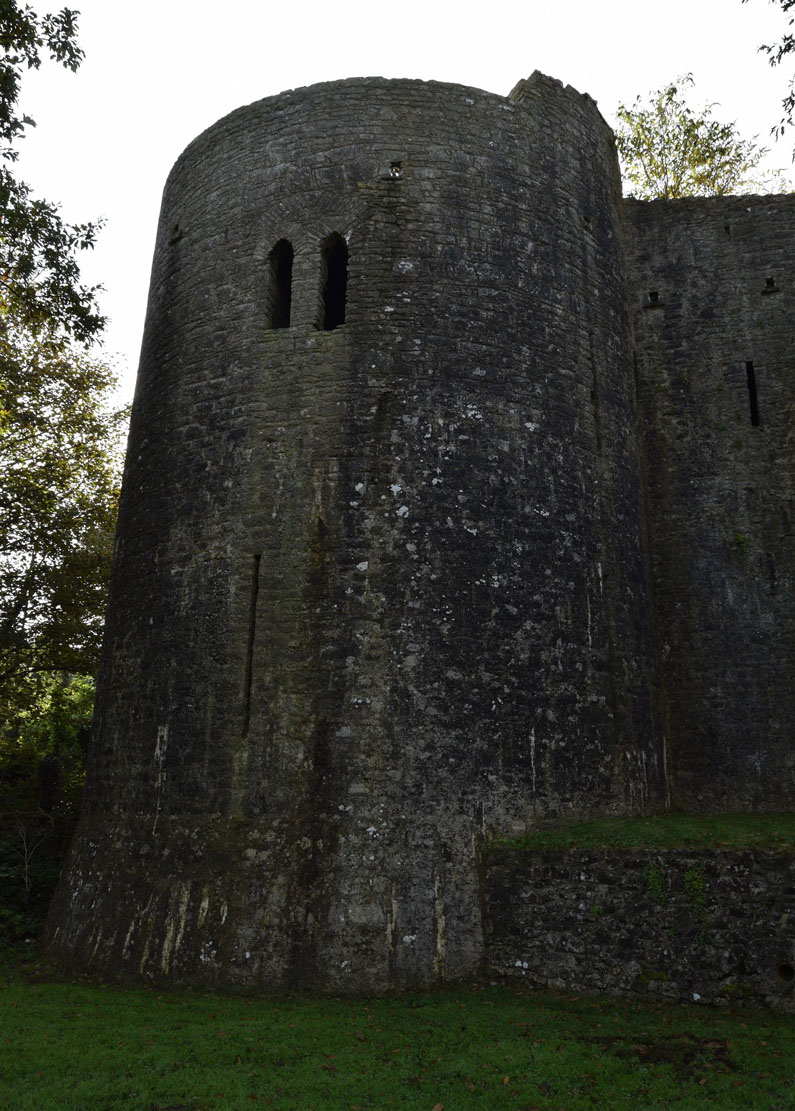History
The stone town walls in Pembroke were erected at the turn of the 13th and 14th centuries, however, they were preceded by fortifications from the 12th century, which surrounded a small area between the castle and the parish church of the St. Mary. King Henry I granted the borough a charter in 1102, and in 1138 it became a semi-autonomous center of the earldom, until the end of the Middle Ages.
At the beginning of the 13th century, when the suburbs of the sprawling settlement were created, fortifications were extended to the church of St. Michael. Both of these early fortified circuits were probably of timber and earth constructions. Only the works from the turn of the 13th and 14th centuries surrounded the entire town with a stone fortification circuit. It is sometimes assumed that they were built a little earlier on the initiative of the castle-wielding representatives of the Marshall family, but it is unlikely that they were built before the construction of the stone fortifications of the castle’s outer bailey, on which work lasted around 1260-1280 in the time of William de Valence.
The town walls were repaired and partially rebuilt in the 15th century after the damages done during the Welsh uprising of Owain Glyndŵr, but the final destruction was brought to fortifications during the English Civil War of the 17th century. In the summer of 1648, Oliver Cromwell’s troops besieged and shelled Pembroke for several weeks, causing significant damages to both the castle and the town’s fortifications.
Architecture
The town’s fortifications of Pembroke were built on a longitudinal plan on the east-west axis of the polygon with a distinct narrowing in the center. The area covered by the walls was about 850 meters long and at most 240 meters wide. From the north it was bounded by the elongated Mill Pond, and from the south by a small stream that joined it in the south-west. On the north-west side, the riverside headland was occupied by a castle, the fortifications of which were in contact with two curtains of the town walls.
The wall was reinforced with at least six towers. The eastern part, the farthest from the castle, was fortified the most. There were two cylindrical towers on the north-eastern side, and three towers on the south-eastern side, at approximately 19 meter intervals. A single tower was placed in the south-west part of the fortifications. Mostly they were about 7 meters in diameter, they were extended in front of the face of the wall and open from the town side. Probably they were not too high, they maximally exceeded the height of the defensive wall by one storey.
The corner, north-eastern tower, called Bernard’s Tower, received a unique form compared to others. It was erected on a circular plan with a diameter of almost 9 meters, with a wall 2.1 meters thick. It was completely extended in front of the perimeter of the town walls, with which it was connected by a short straight curtain. It had three floors, an external latrine on massive corbels and a fireplace inside to serve as living quarter during peace. This room was topped with a dome vault. Its lighting was provided by two windows with side stone seats, including one two-light. In addition, it was equipped with three splayed arrowslits. Entry from the wall-walk in the crown of the wall was preceded by a short, vaulted passage. Interestingly, it was closed with a bar set in the opening in the wall, a portcullis and perhaps a small drawbridge, which could make the tower an independent point of resistance. The passage was connected to the aforementioned latrine and to a spiral staircase leading to the lower floor with four arrowlits and a slightly larger window with seats. Lower there was a dark basement without openings, while up the stairs led to the combat floor at the very top of the tower.
Three gates led to the town: the west gate located south of the castle, in close proximity to it, the Water Gate located east of the castle in the northern part of the perimeter, facing the Mill Pond, and the eastern gate, farthest from the castle. The eastern and western gates were situated at the end of the main thoroughfare running through the town, branching in the eastern part, where it included in-market buildings.
Current state
Fragments of defensive walls have survived in the southern and south-eastern part of the old town, where relics of two towers are also visible, one of which is superstructured with an aerly modern construction. Another longer fragment of fortifications is visible in the north-eastern part of the circuit, where two towers have been preserved, including the so-called Bernard’s Tower. Only a part of the Western Gate has survived of the town gates.
bibliography:
Kenyon J., The medieval castles of Wales, Cardiff 2010.
Salter M., Medieval walled towns, Malvern 2013.
Salter M., The castles of South-West Wales, Malvern 1996.
Website gatehouse-gazetteer.info, Pembroke Town Walls.

