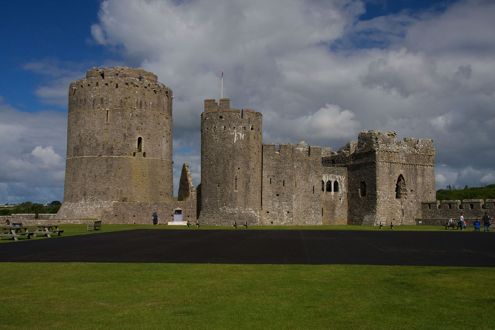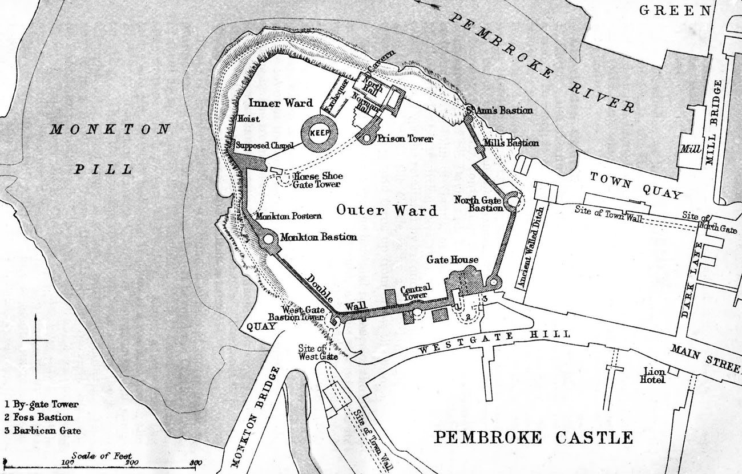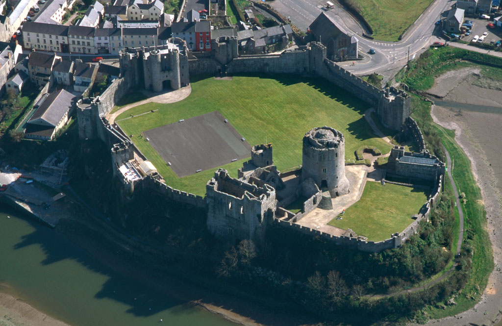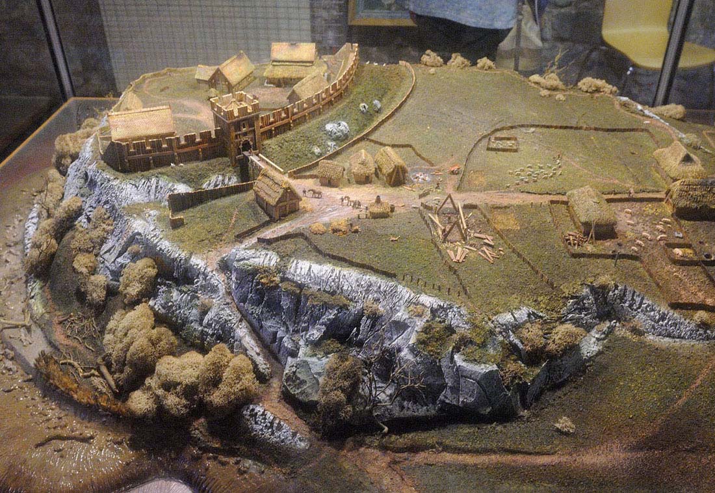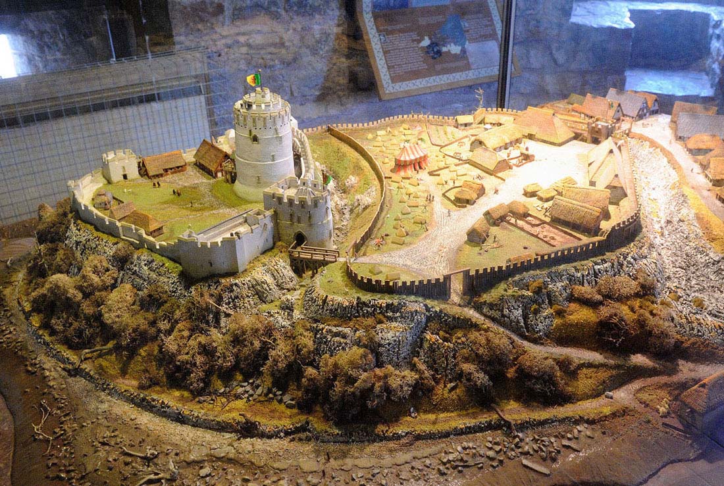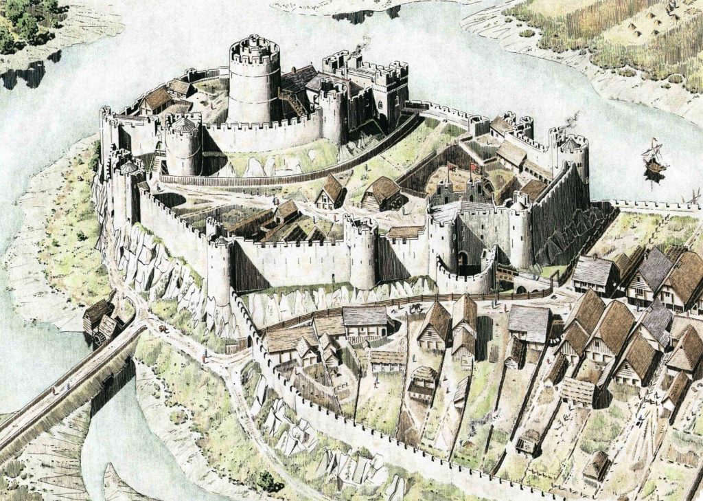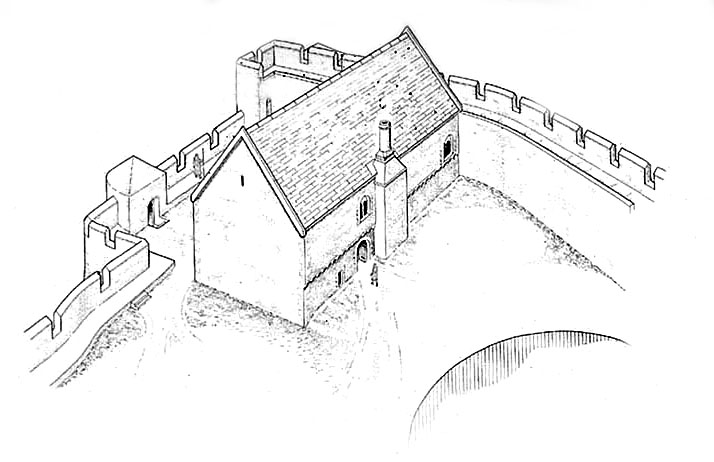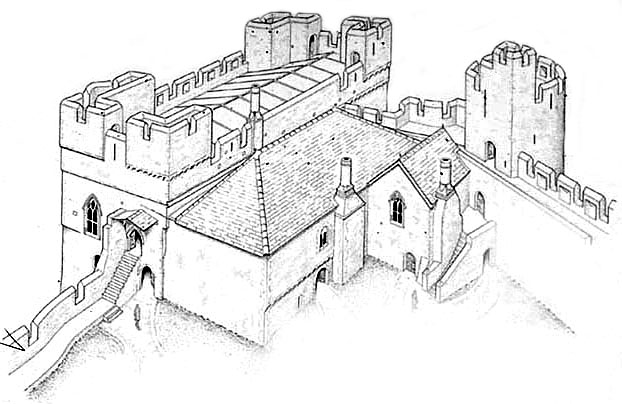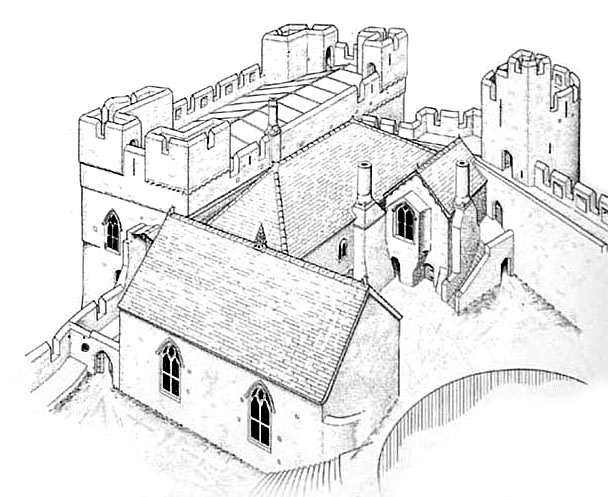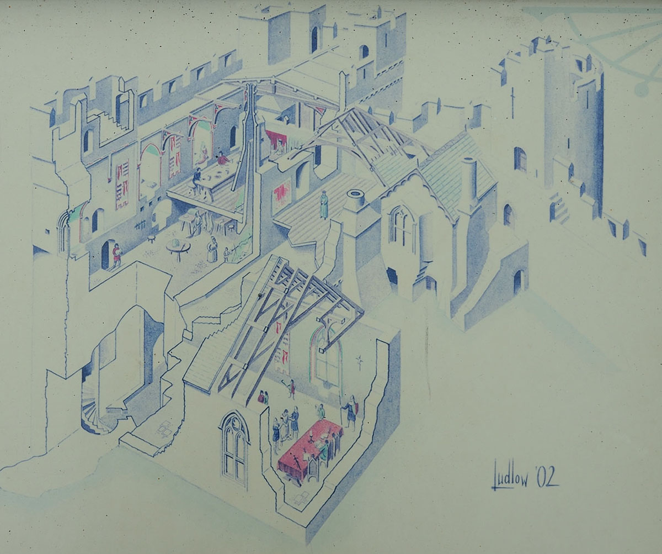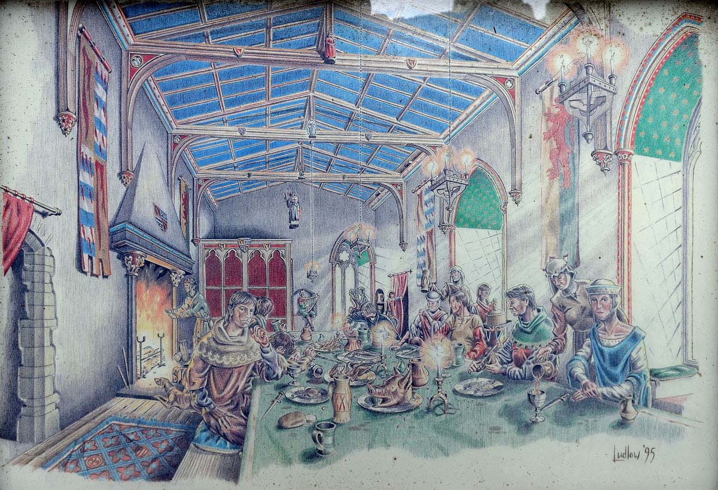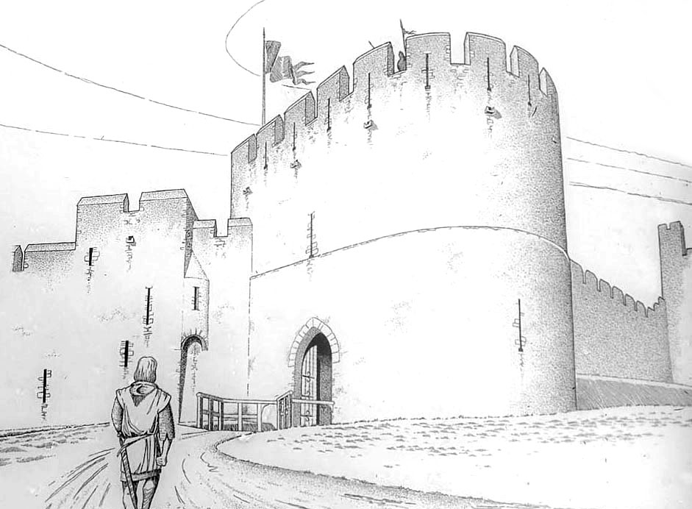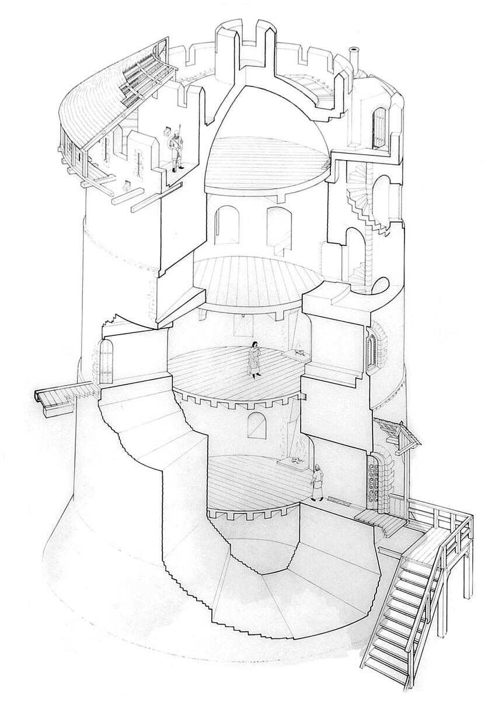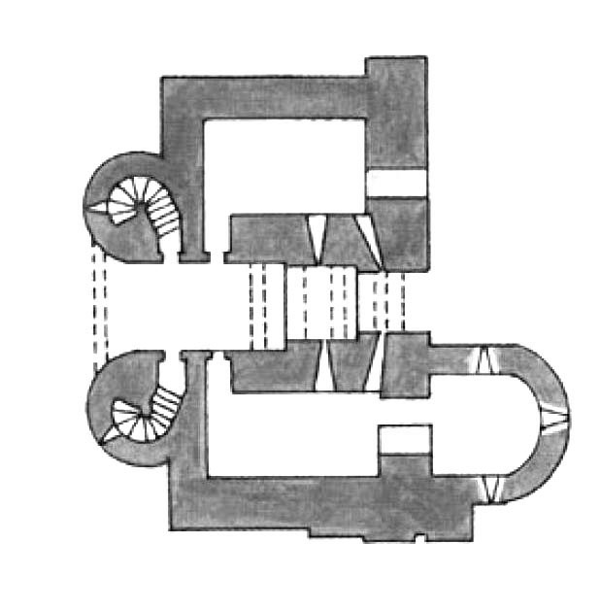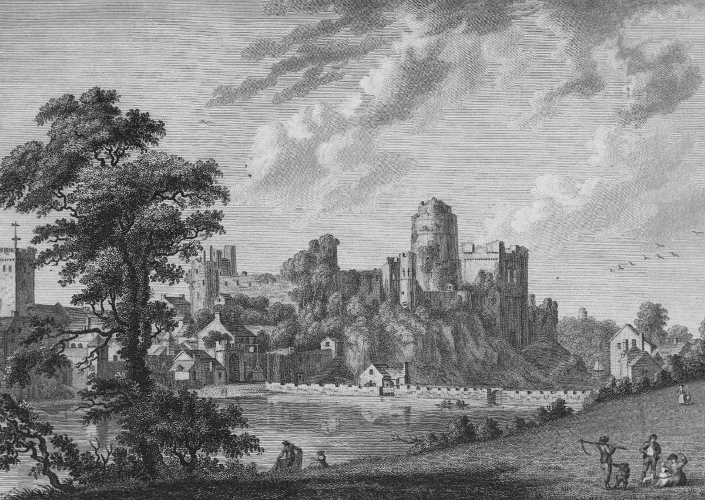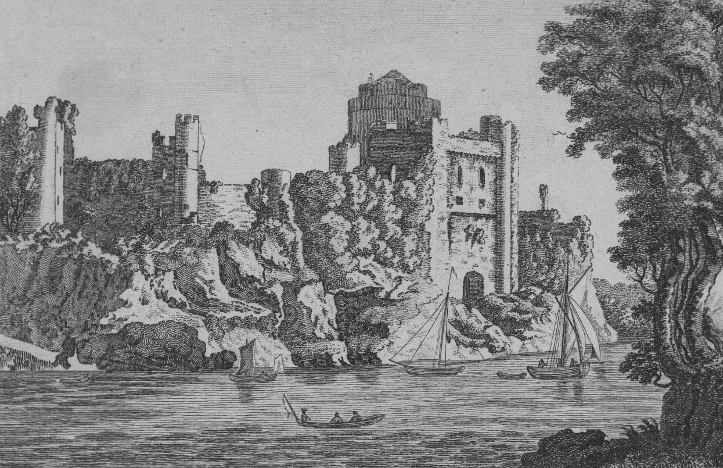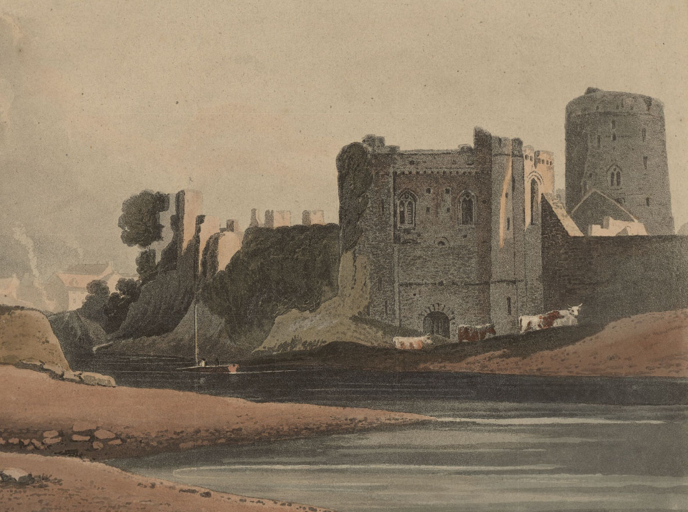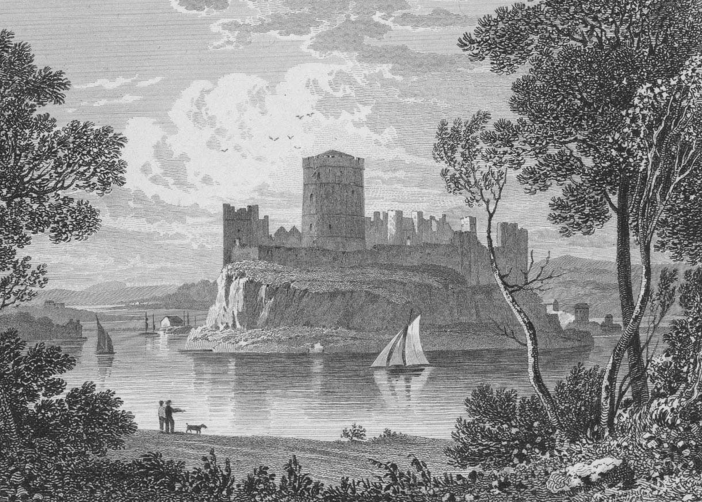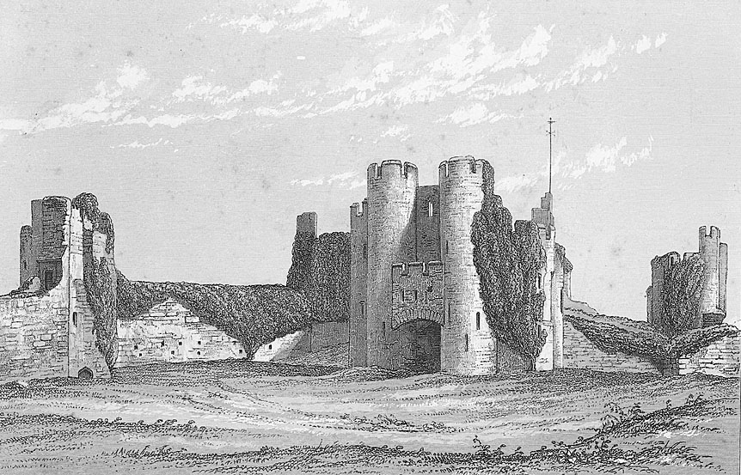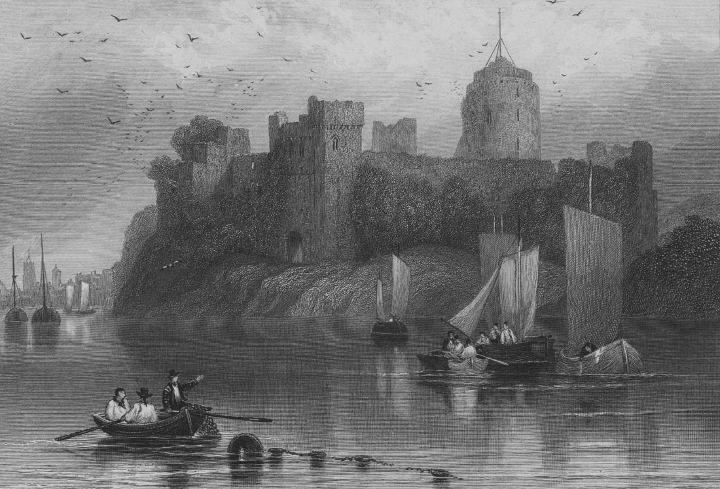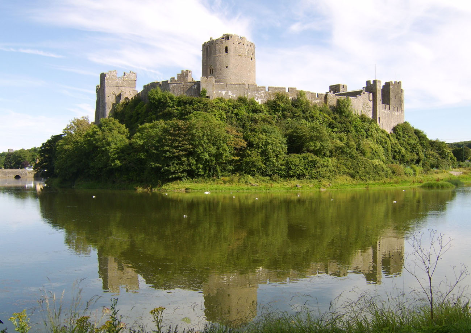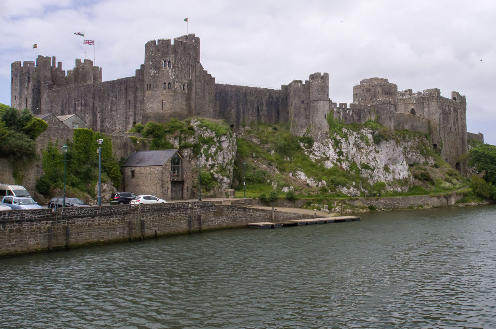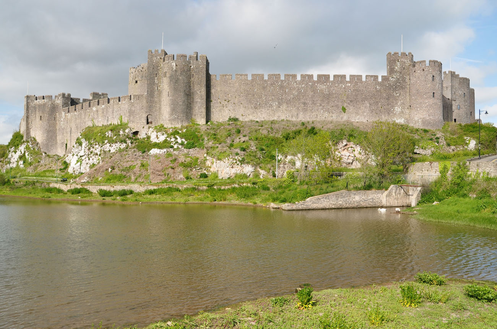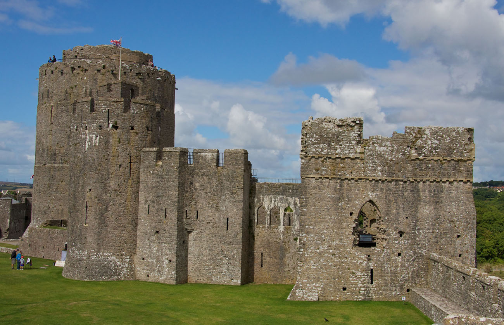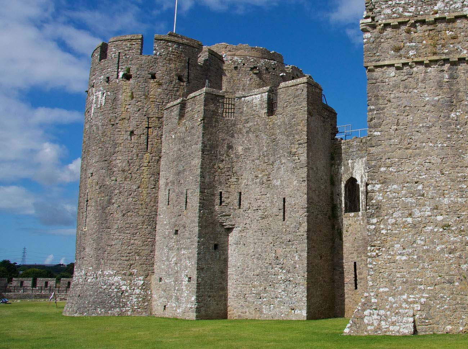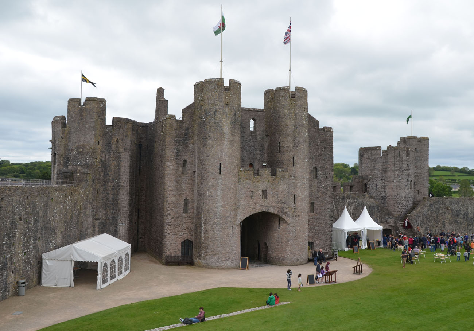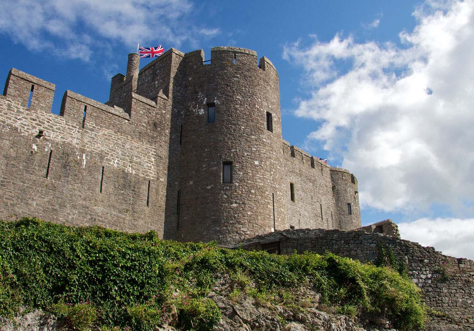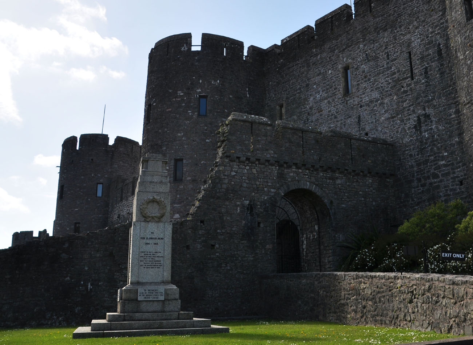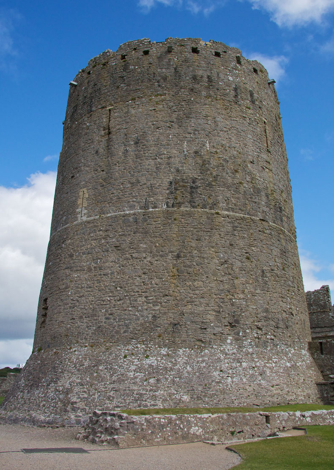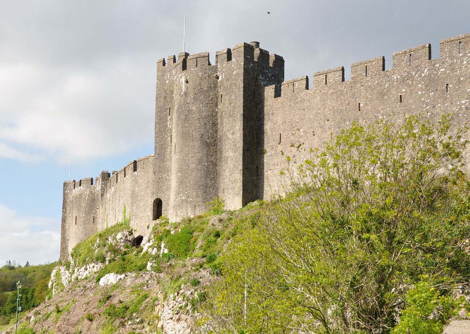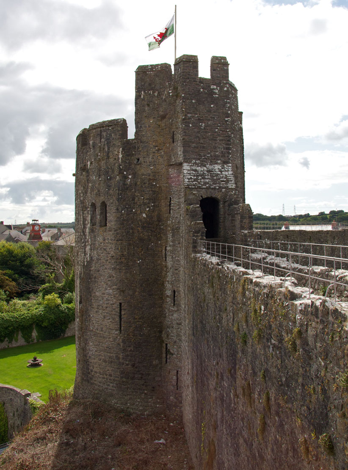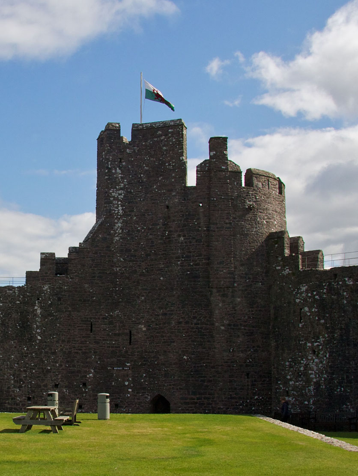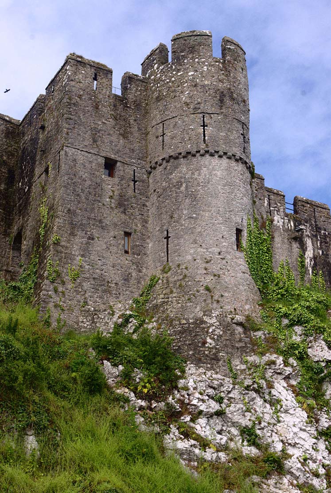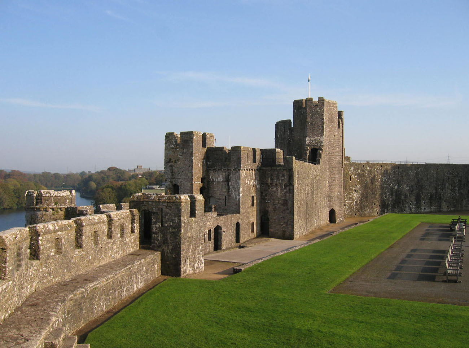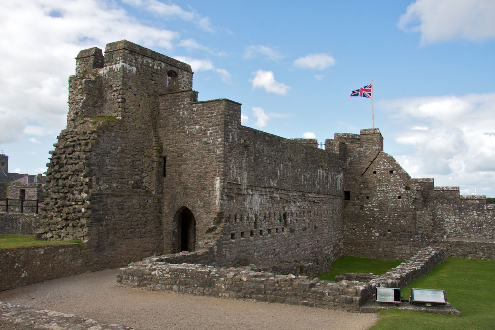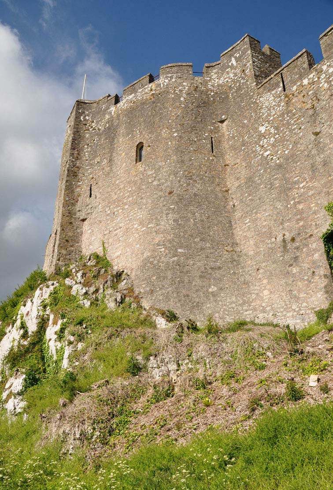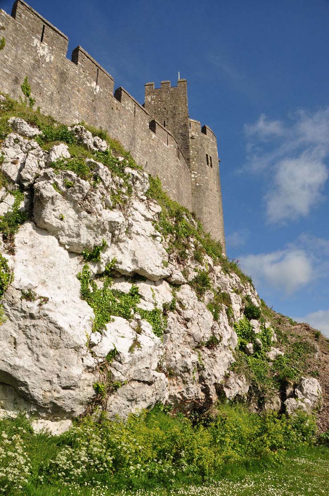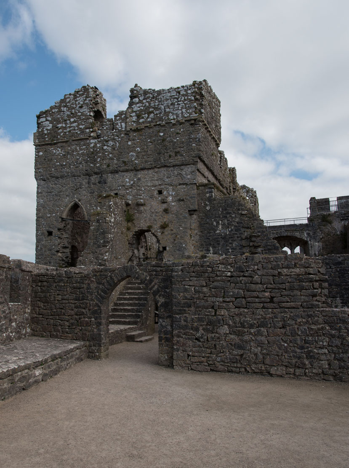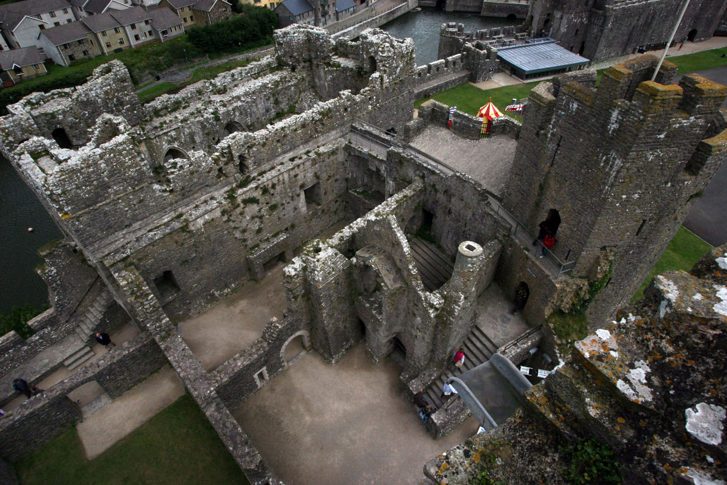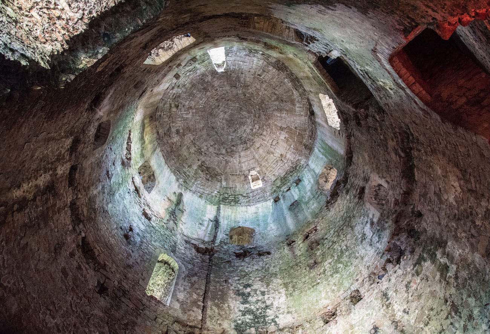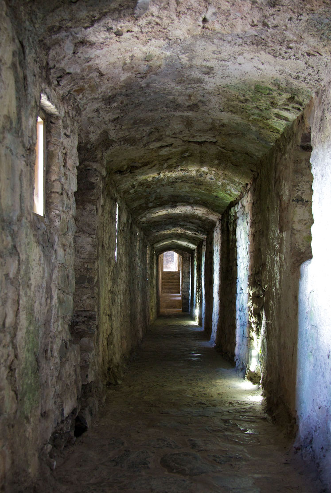History
The place where Pembroke Castle was erected was already inhabited during the Paleolithic period, fortified in the Iron Age, and then used in Roman times and in the early Middle Ages. When the Welsh king Rhys ap Tewdwr was killed in a border skirmish in 1093, the Norman baron Roger de Montgomery took the opportunity to occupy South West Wales. After the conquest, he built castles in Cardigan and Pembroke, of which the latter was a wooden stronghold built using earthworks of an earlier iron age fort. Under the Arnulf, the younger son of Roger de Montgomery, Pembroke was the only stronghold in the region that did not fall during the battles with the Welsh in 1094.
Due to internal conflicts in England, specifically Arnulf’s involvement in the rebellion of his brother Robert de Bellesme, in 1102 Pembroke Castle was occupied by King Henry I, who put the sheriff in it and founded the town at its foot. The first sheriff was a Saer, dismissed after three years and replaced by Gerald de Windsor, while the castle remained royal property until 1138, when King Stephen created the earldom and granted it to a member of his entourage, Gilbert de Clare. His son and successor, Richard de Clare called Strongbow, in 1169 used Pembroke as a base to launch an invasion of Ireland. This unauthorized action and Strongbow’s proclaiming Lord of Leinster caused the wrath of Henry II, who personally intervened in Ireland and confiscated Pembroke. It was briefly given to the prince (later king) John, but eventually in 1176 Richard de Clare managed to regain the favor of the monarch, titles, lands and the castle. He held Pembroke until his death, in the same year, after which, due to the childless death of his only son, the castle returned to the king.
In August 1189, King Richard the Lionheart arranged the marriage of Isabella, daughter of Richard de Clare, to William Marshal, who received both the castle and the title of Earl of Pembroke. The new owner was not able to quickly take possession of the castle. It wasn’t until 1199 that he received confirmation from John, and he could come to Pembroke at the earliest in 1204 after returning from the war campaign in Normandy. During this period, Pembroke, as one of the few Anglo-Norman strongholds, did not fall into the hands of the Rhys ap Gruffydd, regaining the lands lost to the invaders. Rhys’s death in 1196 caused even greater confusion in the region and the need for William Marshal’s personal arrival in Pembroke. On his initiative, at the beginning of the thirteenth century, the construction of a stone castle began. Among others, a massive keep was built and the timber buildings at the town were expended, which after moving to further areas freed up space for the outer ward. After William Marshal who died in 1219, the castle was inherited by each of his five sons, whose third son, Gilbert Marshal, was responsible for enlarging and strengthening the castle between 1234 and 1241. Ultimately, all of Marshal’s sons died childless, and in 1247 the castle was inherited by William de Valence, Henry III’s half brother, who became the earl of Pembroke through marriage with Joan, granddaughter of William Marshall. Enjoying the terrible opinion of the arrogant, cruel and boastful feudal lord, after 1260 William de Valence began rebuilding the outer ward, replacing timber and earth fortifications with stone walls and erecting new residential and representative buildings at the upper castle at the end of his life.
During the two wars of Welsh Independence in the second half of the 13th century, the castle became de Valence’s base to fight the Welsh princes. Although the south-west of Wales was not directly involved in major military operations, the eldest son of William de Valence, also named William, was killed during a skirmish at Carmarthen in 1282. By the end of the century, Wales was already pacified, which significantly reduced the military importance of the castle. William de Valence died in 1296, and his son Aymer de Valence in Pembroke was probably only once, in 1323, leaving the castle to administrators and officials. When he died a year later, his property passed through marriage to the Hastings family, who owned the castle until 1389, until the childless death of John Hastings during the tournament. Then Pembroke again became royal castle, this time of Richard II. In the possession of the monarch at the castle deteriorated during the Hastings era, repairs were carried out, necessary because the building was intended for Pembroke County court sessions and because of fear of a French landing. At that time, the garrison of the castle was to consist of 190 people under the command of constable Degarrey Says.
At the beginning of the 15th century, Owain Glyndŵr began the great uprising of the Welsh. Pembroke escaped the invasion because the then administrator of the castle, Francis а Court, paid Glyndŵr a tribute in gold, and the rebellion was suppressed after a few years. In 1413, King Henry V recreated the title of Earl of Pembroke, which was given to the brother of the monarch, Humphrey Plantagenet, duke of Gloucester. He died in 1447 in custody for allegations of treason and for maintaining contacts with the accused of witchcraft Eleanor Cobham. His successor for a short period was William de la Pole, a duke of Suffolk, who died enigmaticly in exile in France. In 1452 the castle and the count were handed over to Jasper Tudor, half brother of King Henry VI. Tudor brought to Pembroke his widowed sister-in-law, Margaret Beaufort, who in 1457 gave birth to her only child, who in the future would become King of England Henry VII. Jasper also became a great benefactor for Pembroke, the first since the time of William de Valence, renovating the castle and modernizing living its quarters.
The second half of the fifteenth century and the sixteenth century passed for Pembroke in peace. During the War of Roses, the castle did not play a military role, but was only used as a reward for loyal supporters. During the York triumph in the years 1461-1462 it was given by the new king Edward IV to William Herbert. After the Lancaster defeat at Barnet in 1471, Jasper Tudor fled to Pembroke, where he was most likely besieged by York troops, but he managed to escape to France with Henry Tudor.
After the end of the internal conflict between the Yorks and Lancasters, the rule of the new Tudor dynasty of Welsh origin, alleviated the hostility of the English and Welsh, and as a consequence with the development of firearms, the castle lost its significance. The change was brought by the English Civil War in the 17th century. Although most of South Wales was on the king’s side, Pembroke opted for Parliament. It was besieged by royalist troops, but was saved by the relief from nearby Milford Haven. The parliamentary forces then seized the royalist castles of Tenby, Haverfordwest and Carew. In 1648, when the war was over, the leaders of Pembroke changed sides and unwisely raised the royalist uprising. In reaction, Oliver Cromwell captured the castle after the seven-week siege. Its three leaders were found guilty of treason, and Cromwell ordered the destruction of the castle. It was abandoned and allowed to fall into ruin. It was not until 1880 that the first three-year renovation project was undertaken, and then in 1928 General Ivor Philipps acquired the castle and began its general renovation.
Architecture
The oldest fortifications were erected on a rocky headland about 12 meters high and about 150 x 100 meters in size, originally surrounded from the south and north by two streams, which, after joining in the north-west, flowed into the wide estuary of Milford Haven (the northern stream eventually turned into lake after building a mill dam). It were wooden-earth fortifications consisting of a palisade and an earth rampart, crossing the edge of the hill on the south-eastern side in a semicircular way. From the other directions, i.e. from the west, north and partly south, protection was provided by high and steep slopes falling straight into the water.
At the beginning of the thirteenth century, under the rule of William Marshall, around 1204-1210 began to erect on a larger scale stone elements of the castle. Above all, a huge, cylindrical keep was built, one of the oldest and the most magnificent in Britain. The inspiration for it was probably similar buildings in France, which William could encounter during the fighting on the continent. It was placed on the highest point of the hill, from which, having almost 23 meters in height, it dominated the entire surroundings. Its diameter was 15 meters and the thickness of the walls at the base of 6 meters. Originally, it had five floors and an entrance on timber stairs at the height of the first floor. It could be blocked with a bar embedded in the opening in the wall. Communication with ground level and higher floors was provided by a spiral staircase placed in the wall thickness. The first and second floors were warmed by fireplaces. The second and third floor were illuminated by early Gothic biforas (two-light windows), which openings, however, were quite narrow and did not give much light. Side seats were placed in their niches. There were no latrines on any of the floors, and the remaining openings were in the form of very narrow slits, so the living conditions were quite harsh. From the second floor, you could get through a small bridge to the adjacent porch of the defensive wall. It was a timber connection that could be removed at any time to prevent enemies from getting a keep. The last floor of the tower was crowned with a unique dome with an observation turret mounted on it and two circuits with a battlements. The holes visible in the wall indicate that the top of the keep also had hoardings.
The defensive wall of the 13th-century castle, i.e. the later upper ward, closed an internal courtyard with a plan similar to a triangle. Pembroke was so well protected by natural conditions that from the north and west the wall, although quite thick, had a wall-walk less than 1 meter above the courtyard. The entrance to the castle led from the south, through a horseshoe gatehouse preceded by a ditch. The gate passage was placed in its western side and did not have a portcullis, only a double-leaf door. Upon entering, it turned sharply left, where there were more doors to the upper ward. The gatehouse was probably a two-story building with a guard room on the upper floor, above the gate passage. Right next to it there was a small latrine in the form of an overhanging turret, later partly absorbed by residential buildings.
The defensive wall of the upper ward was reinforced from the mid-thirteenth century by the Dungeon Tower, also known as the Prison Tower, on the south-eastern side, corner Latrine Tower in the east, the quadrilateral North Tower and a small four-sided Point Tower next to it. As the north side was best protected by natural conditions (high escarpment, water reservoir), the towers there did not have to be of considerable size. The Prison Tower was erected on a horseshoe plan, protruding about 11 meters in front of the curtain and about 9 meters wide. It had inside a prison cell in the ground floor, illuminated only by a single slit hole in the eastern wall, accessible only through a hatch in the upper room floor. From the first to the second floor a cylindrical staircase placed in the wall thickness led. This vaulted second floor was connected by a passage with a defensive wall-walk in the crown of the wall, while the crowning of the tower, like all others, was a defensive gallery hidden behind the breastwork with a battlement. A quadrilateral latrine block was added to the Prison Tower at the end of the 13th century. It housed a latrine for the nearby 12th-century hall (which was already a private chamber at the time) and a two-seat latrine for a nearby residential building (solar).
The residential and economic buildings of the upper ward were placed in its north-eastern corner. Initially, it was a rectangular building of the hall from 1150-1170 (Norman Hall). It is considered the oldest stone building in the castle, built even at the time when the fortifications were made of wood and earth. The entrance to it originally led straight to the first floor via external, wooden stairs. Inside the upper floor a fireplace was placed in the southern wall. It was the main residential and representative chamber in the castle until further residential buildings were built in the late 13th century. Then the 12th-century hall was transformed into a more private chamber or room for guests. The ground floor of the building served economic purposes as a warehouse or a pantry throughout the entire period of use.
In the 1280s, in the time of William de Valence, a small building with a private chamber (solar) was added to its southern wall, and on the north, a two-storey building of great hall with a battlement and four-sided turrets in all corners. On its ground floor there was a kitchen with a large fireplace by the south wall, and on the first floor a great hall. It was a place to spend feasts and receive guests, the most representative room in the castle, illuminated from the river side by large, early Gothic windows with tracery. Its interior was heated by a fireplace and connected to the older building of the 12th-century hall. In the eastern part, the partition separated a place for servants, waiting for instructions from the castle lord and making final preparations before bringing meals. In the north-east corner was the Water Gate located in a cave known as Wogan, lying under the building of the great hall and connected to it by a spiral staircase (the bottom of the cave was about 4 meters above the level of a nearby stream). Used already in prehistoric times, the cave, after being taken over by the Normans, was reinforced with a wall with loop holes and served as a storehouse for food, drinks and boats. At the end of the 13th century, a court building (chancery) was erected on the west side of the building of the great hall. There, all administrative and legal matters related to Pembroke earldom were resolved. It was a rectangular, one-storey building, covered with a gable roof. Around 1480, a private chamber (solar) obtained a late Gothic oriel window from the courtyard side.
In the western part of the courtyard there was a rectangular building of the western hall, almost 14 meters long, which was attached to the inner wall of the upper ward wall. It was an elongated but quite narrow, single-storey, vaulted building, probably erected by one of William Marshal’s sons between 1219 and 1245. Inside it was a latrine and fireplace, while the lighting was provided by a large window pierced in the western wall. Two shooting holes were created in the southern wall, covering the access road to the gatehouse. Next to the western hall there was a chapel building, probably built on the site of an older, wooden sacral building. The entrance to the chapel was originally from the west, but later in the Middle Ages it was walled up and a new portal from the north was pierced. Also at a slightly later stage, the chapel was partitioned by a transverse wall, perhaps erected on the site of an earlier division into the nave and the presbytery.
The lower castle (outer ward) stretched on the south-eastern side of the upper ward and included the lower part of the rocky promontory. The beginnings of its fortifications date back to the years 1204-1245, but the stone defensive wall about 2 meters thick and about 10-12 meters high, as well as the five cylindrical towers were erected in the 60s of the 13th century, and in the 14th century additionally strengthened by the so-called bastion of St. Anna. In the Middle Ages, the spacious courtyard was occupied by numerous residential, utility and auxiliary buildings, mostly of wooden or half-timbered construction. In addition, in the fifteenth century, a large stone court was built near the gate.
The entrance was in the southeastern, three-storey gatehouse. It had an unusual form, because the western part was a D-shaped tower, and the eastern part was only a simple, four-sided block. From the outside, additional protection was provided by the ditch cut in rock, fill up at the beginning of the fourteenth century, when the semi-circular barbican was created. The internal part (from the courtyard side) of the gatehouse had two cylindrical communication towers. The gate passage, like other ones in Norman castles, was defended by portcullises, doors, loop holes and murder holes, and on the sides it had rooms for guards. Above there were three chambers on each of the two floors, providing living quarters for the constable and his family.
To the east of the gate, the curtain wall was reinforced by a Barbican Tower, followed by a cylindrical Northgate Tower about 10 meters in diameter. Town fortifications connected with it from the east. The northern section of the lower ward since the early fourteenth century was defended by the Mill’s Tower and the so-called Saint Anne’s Bastion. The latter provided defense for the postern gate. The Mill Tower was a four-sided structure with a semi-circular, higher projection. The section west of the gate was defended by a wall reinforced with three towers. It was the cylindrical tower of Henry VII, the cylindrical corner Westgate Tower, both about 7-7.5 meters in diameter, and a slightly larger Monkton Tower with a diameter of 10 meters, erected near the upper ward. From the Westgate Tower, the town defensive walls departed to the south.
All cylindrical towers had a similar form. Each was three-story, with at least one fireplace on the upper floors and a latrine. The floors were usually separated by timber ceilings, but some rooms had vaults (e.g. the second floor of the Henry VII Tower). The size of the Monkton Tower stood out a bit, it was slightly larger than the others. Nearby, a postern gate was located, leading to the Monkton Bridge (this approach was the main access road to the castle before the lower ward was erected).
Current state
The Pembroke Castle is currently one of the best preserved strongholds in Wales. It survived and was restored the entire circuit of the defensive walls with the towers of both the upper and lower castle (inner and outer bailey). Of particular interest is one of the oldest and best preserved keep in the United Kingdom. Of the elements that have not survived to modern times, the most notable is the horseshoe gate tower and the adjoining fragment of the upper bailey wall. The castle is open to visitors throughout the year, from April 1 to September 30 from 9:30 to 18:00 in March and October from 10.00 to 17.00, on Saturdays from 10.00 to 16.00.
bibliography:
Kenyon J., The medieval castles of Wales, Cardiff 2010.
Lindsay E., The castles of Wales, London 1998.
Ludlow N., Pembroke castle. Birthplace of the Tudor dynasty, Pembroke 2001.
Salter M., The castles of South-West Wales, Malvern 1996.
