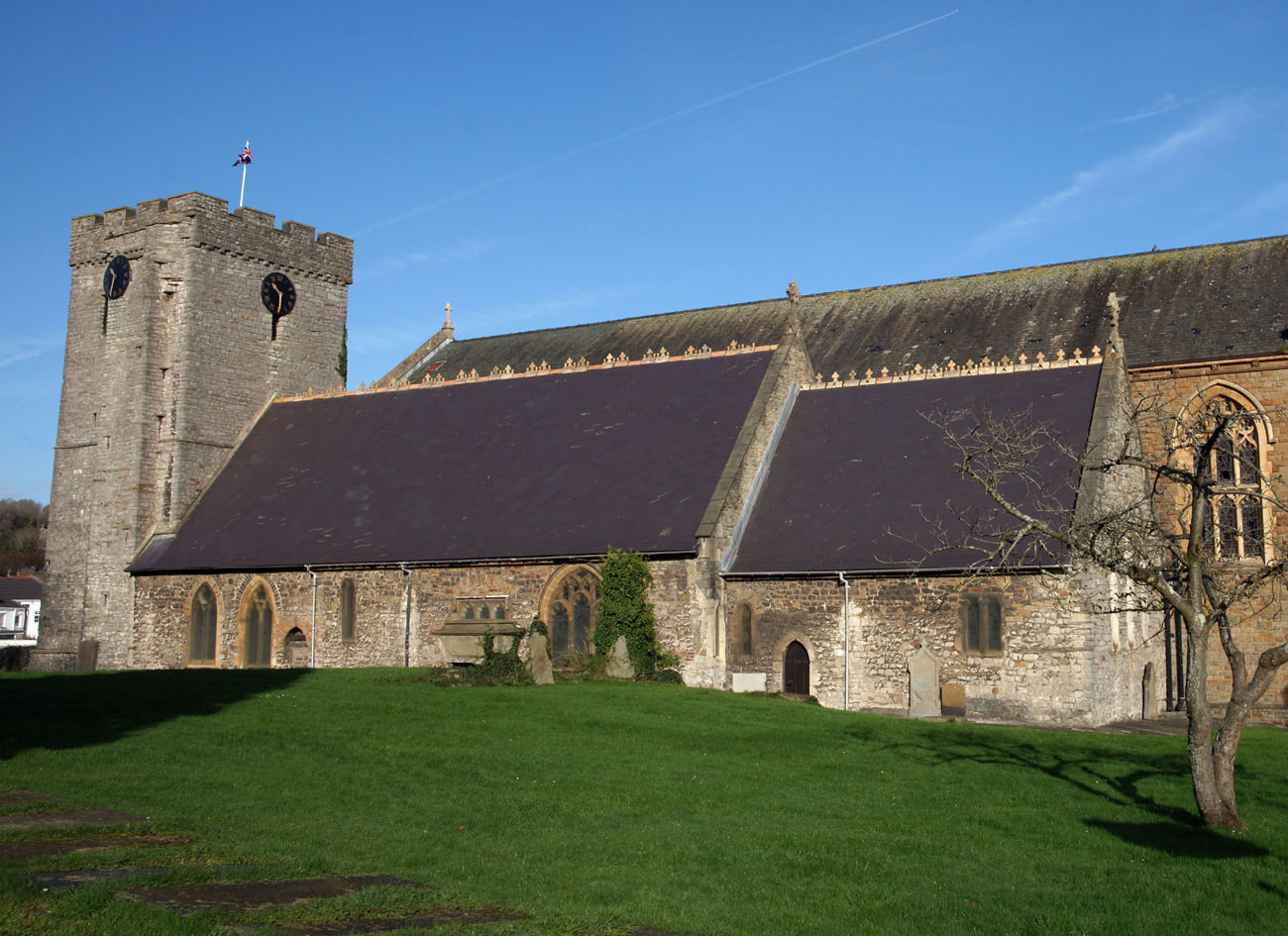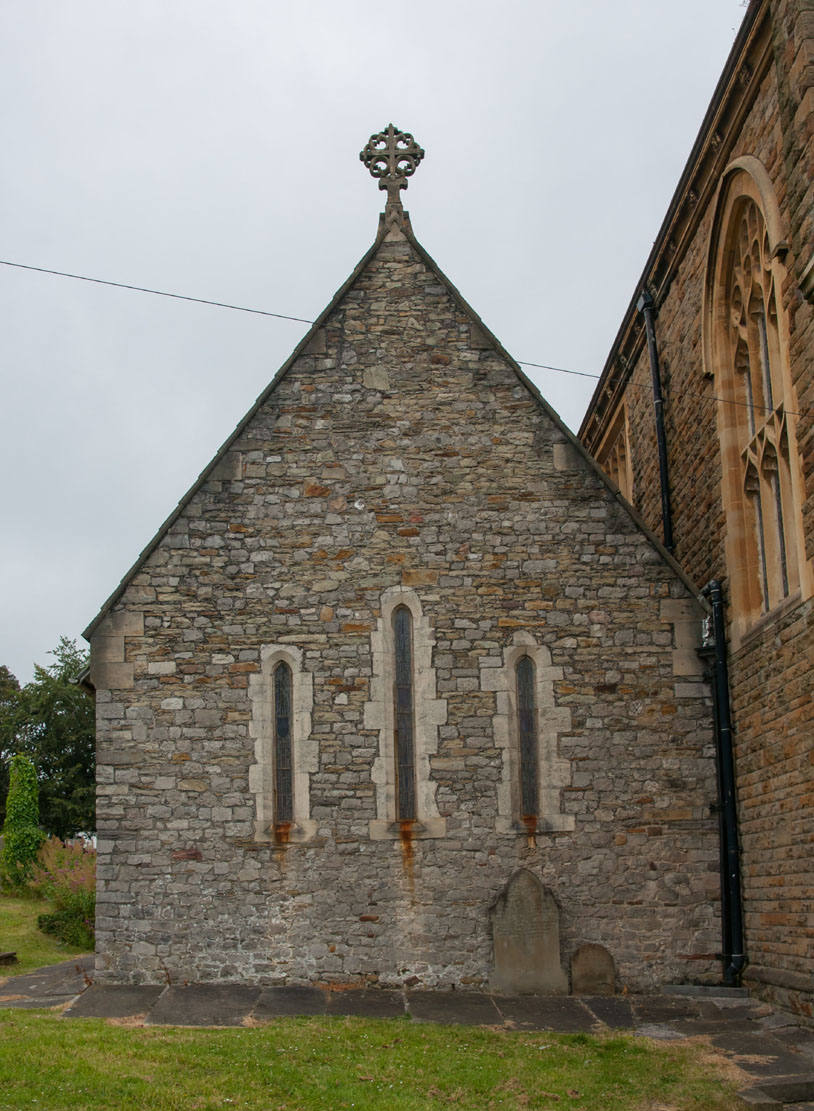History
The church of All Saints in Oystermouth recorded in documents in 1141, when Maurice de Londres received income from it. It was probably built on the ruins of a Roman building and a later early medieval church dating back to the 9th century, mentioned by the Welsh monk Nennius, author of the Historia Brittonum. In the 13th, 14th and 15th centuries, as the style changed, the church underwent further reconstruction. After the Anglo-Norman conquest of Wales, it was given to the Abbey of St. Peter in Gloucester, and from 1367 to 1540 it was managed by the hospital of St. David in Swansea. In the 19th century, due to the increase in the population of the rapidly developing town and the poor technical condition, the church was renovated and expanded with a new northern aisle. In 1915 the Victorian extension was demolished to make way for an even larger aisle and chancel. This work was completed by 1937.
Architecture
The medieval church consisted of a spacious nave on a rectangular eastern plan, four-sided but slightly narrower chancel, a porch and a tower on the west side. The tower was crowned in a way typical for Wales: a parapet mounted on corbels and a battlement. On the south side, there was a shallow protrusion in the wall with a staircase illuminated by five slit openings. The original entrance to the church was on the south side of the nave. The windows from the 12th / 13th century illuminating the interior were narrow, quite high, topped with pointed arches or trefoils. In the fourteenth, fifteenth and sixteenth centuries, large pointed openings filled with stone traceries, as well as two and three-light windows set in four-sided jambs began to be introduced. The eastern façade stood out with the 14th-century triad of very narrow lancet openings.
Current state
As a result of twentieth-century construction works, the medieval church is today the southern aisle and the chapel (former chancel) of a modern temple. The original south entrance to the church is bricked up today. Next to it, a narrow ogival window from the 13th or 14th century has been preserved, and further a three-light window in a rectangular frame from the 16th century. The chancel in the eastern wall has three pointed, narrow windows, originally from the 14th century, but renovated in the 19th century.
bibliography:
Gregor G., Toft L., The churches and chapels of Gower, Swansea 2007.
Salter M., The old parish churches of Gwent, Glamorgan & Gower, Malvern 2002.




