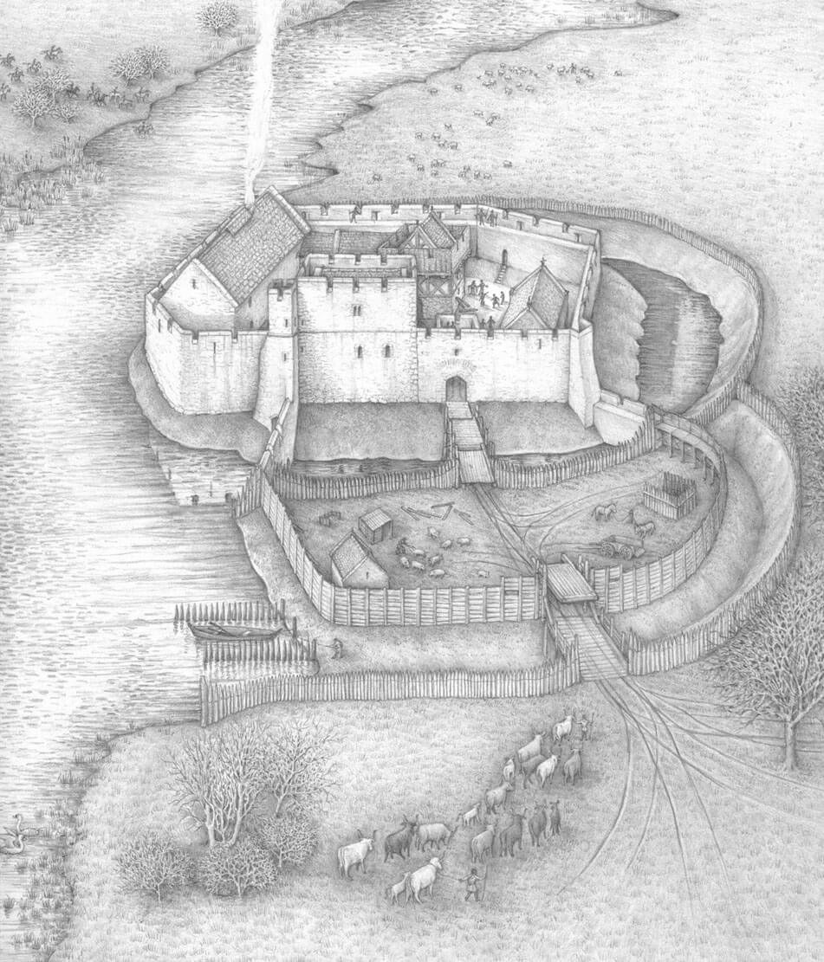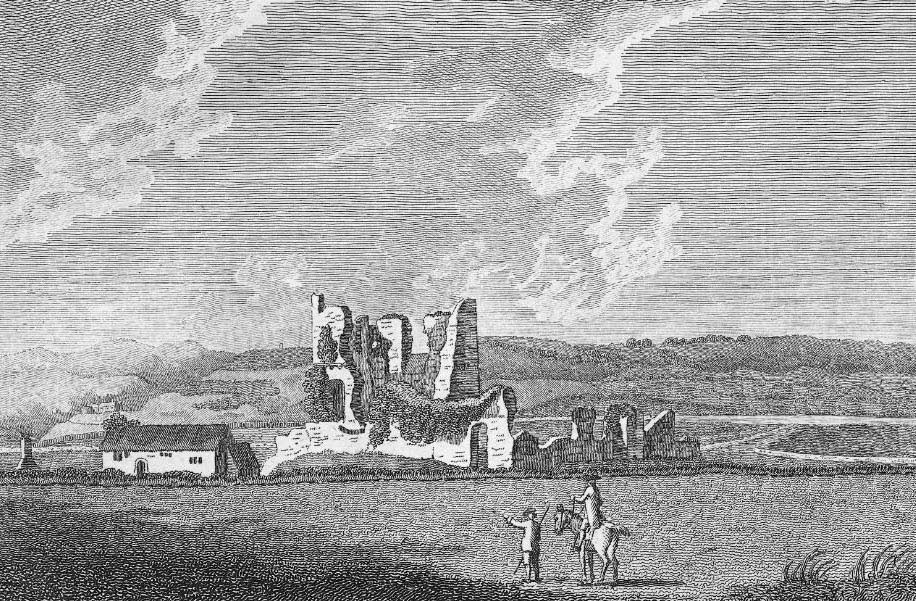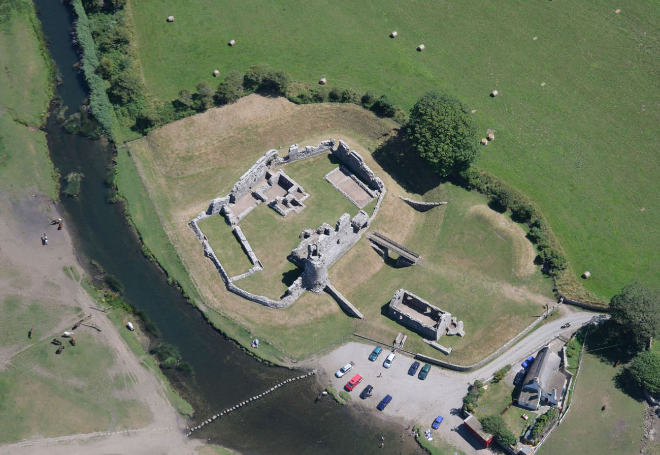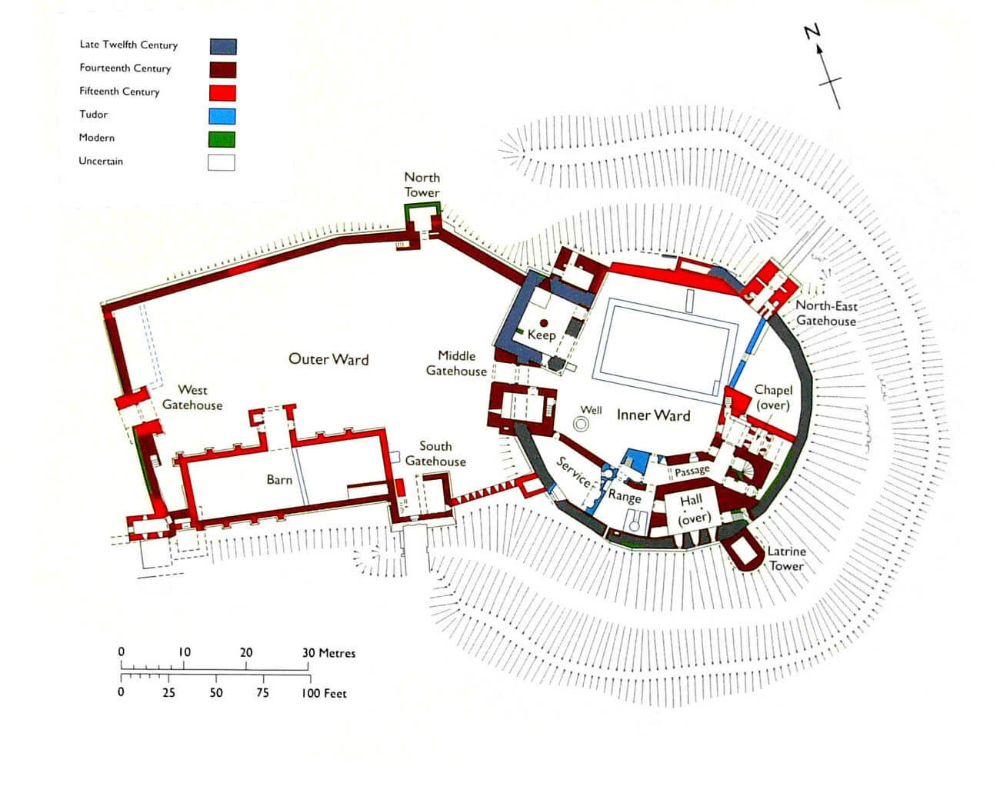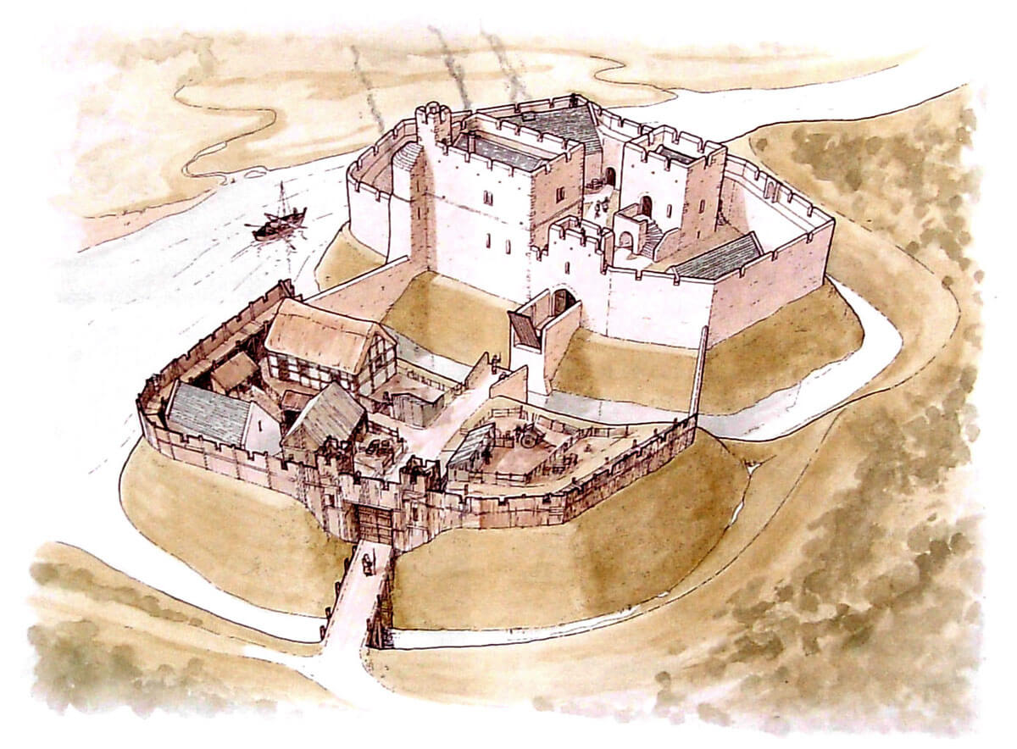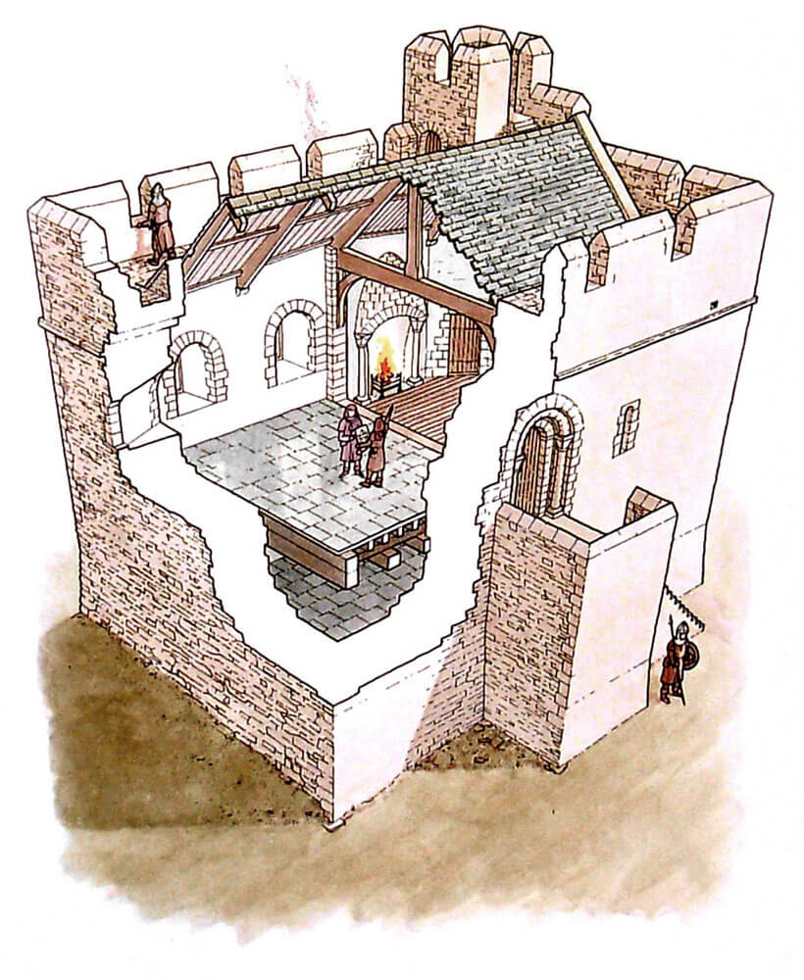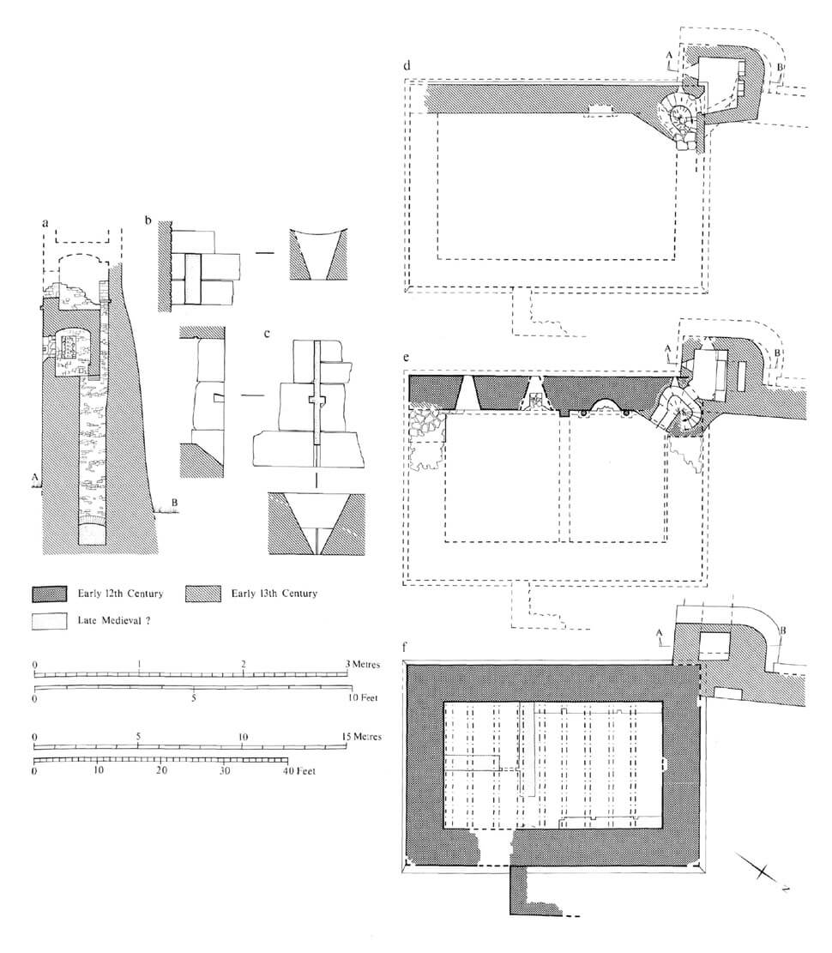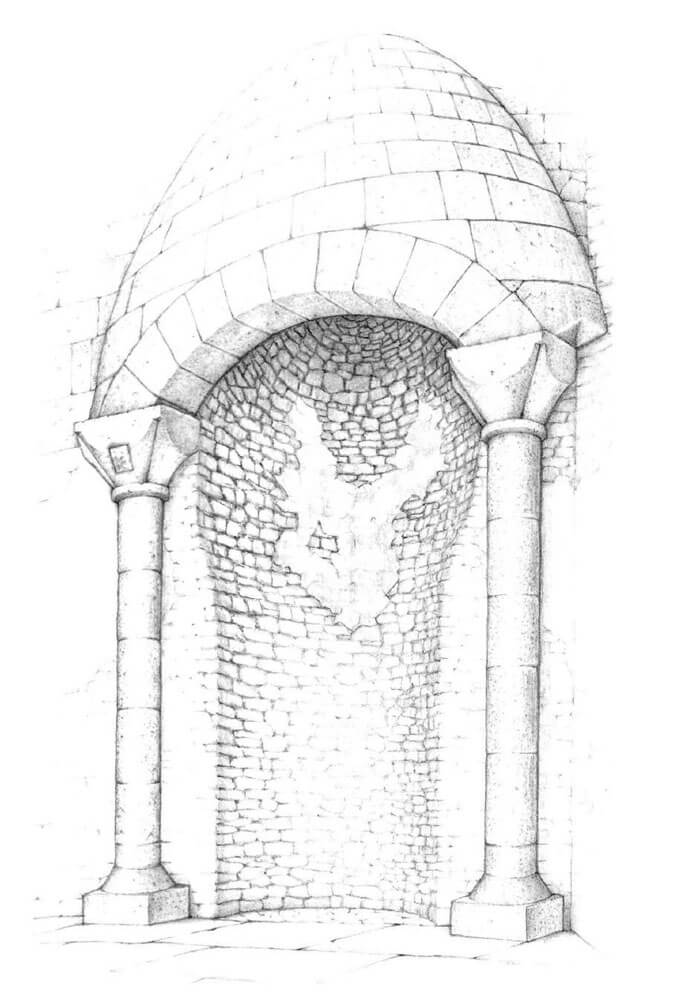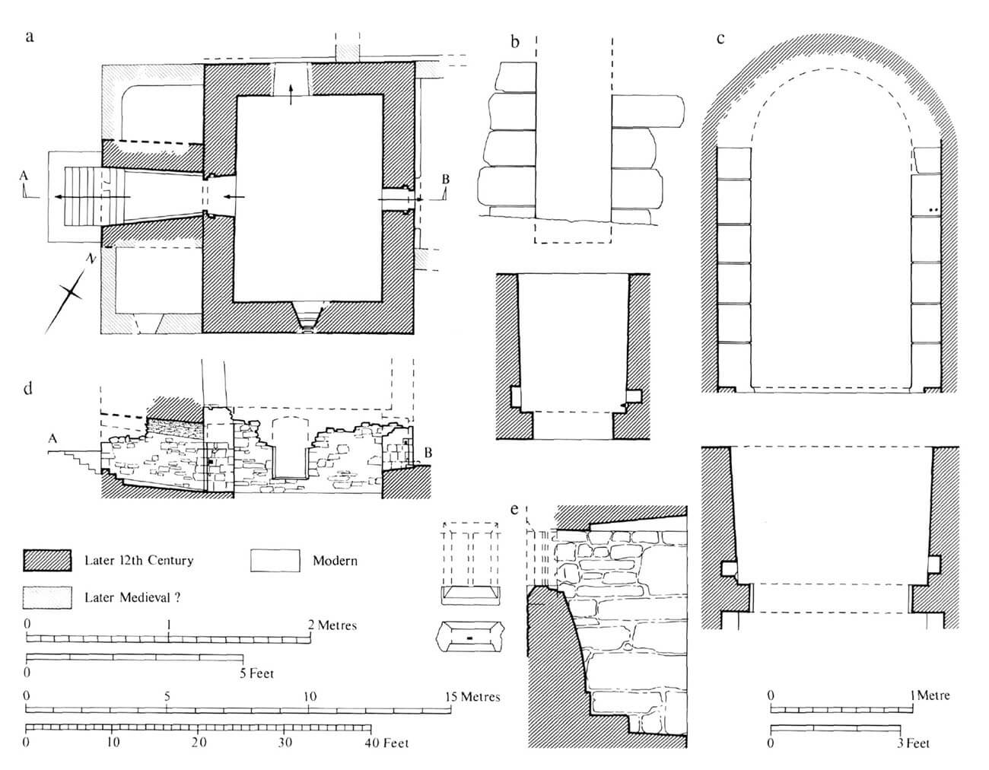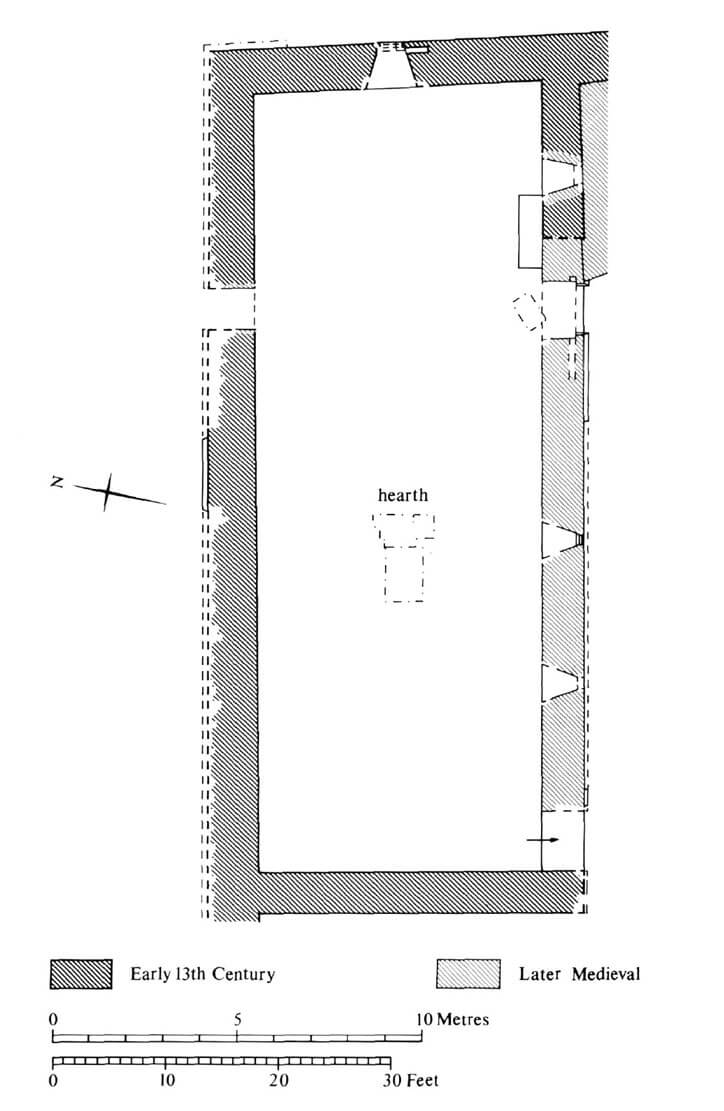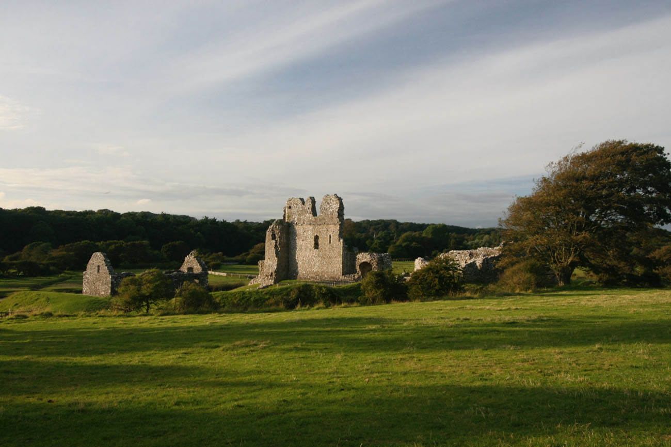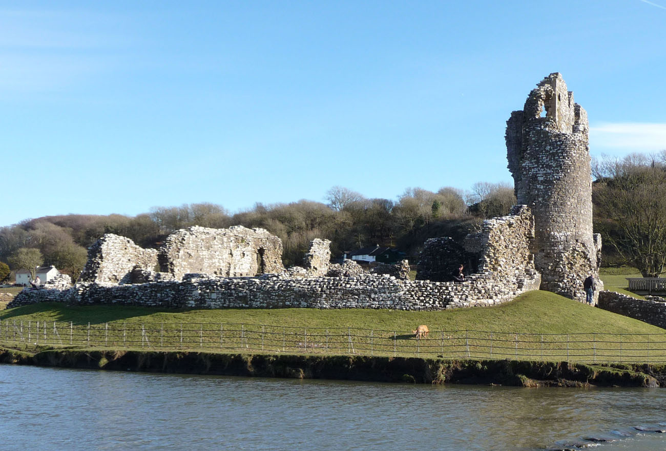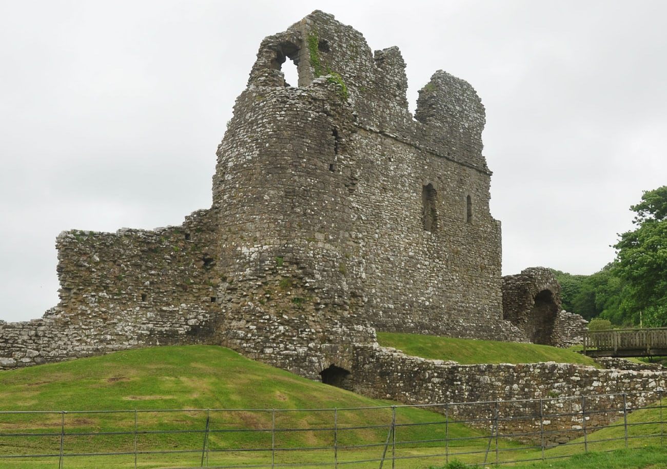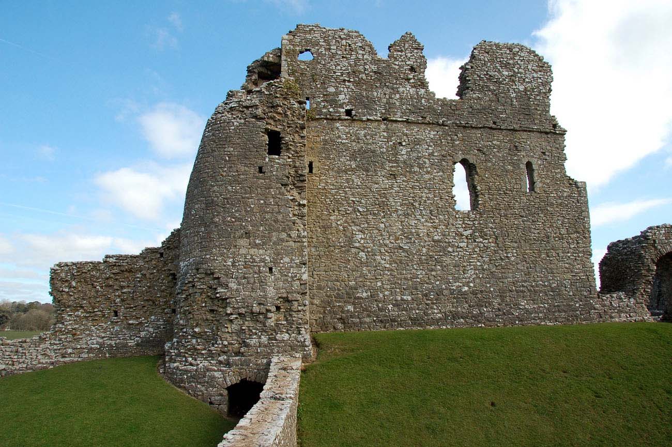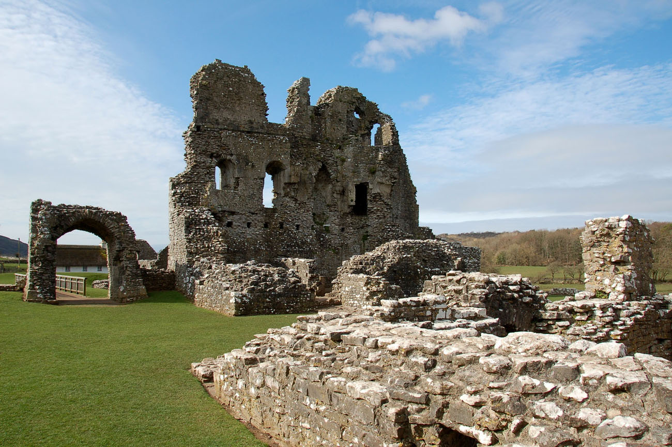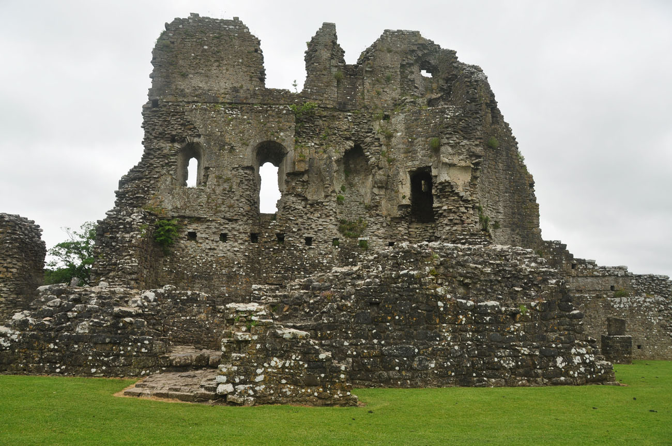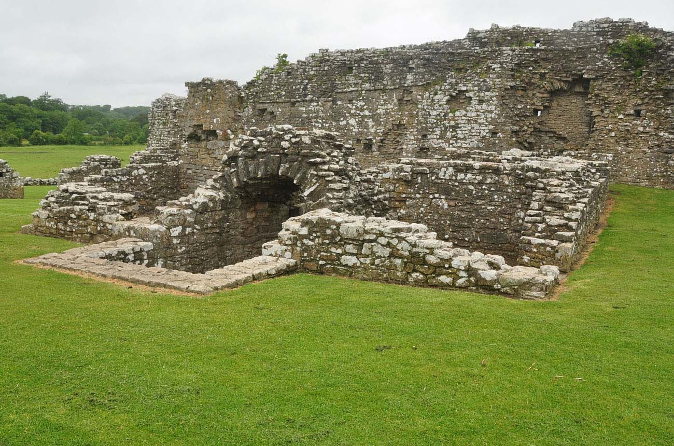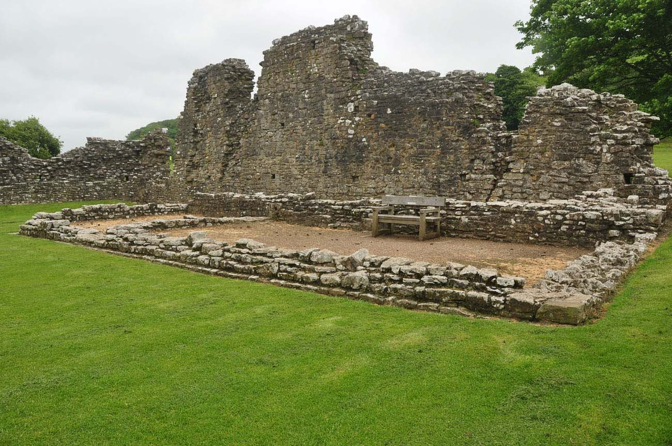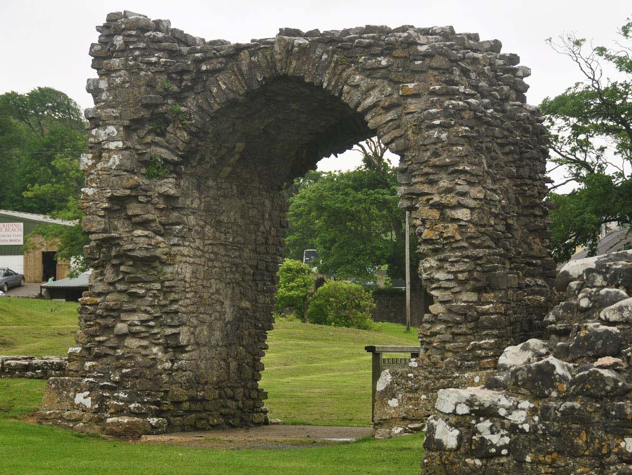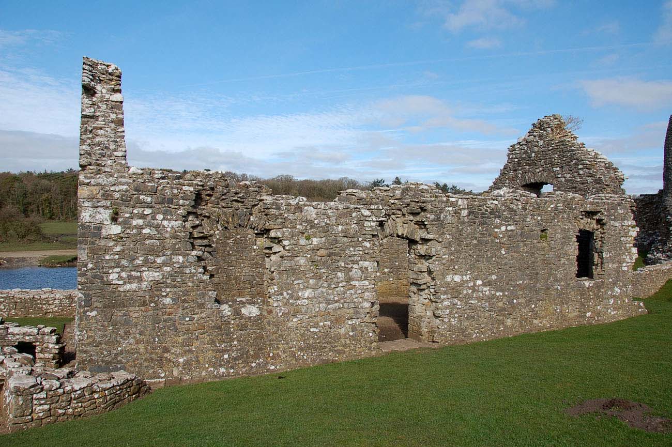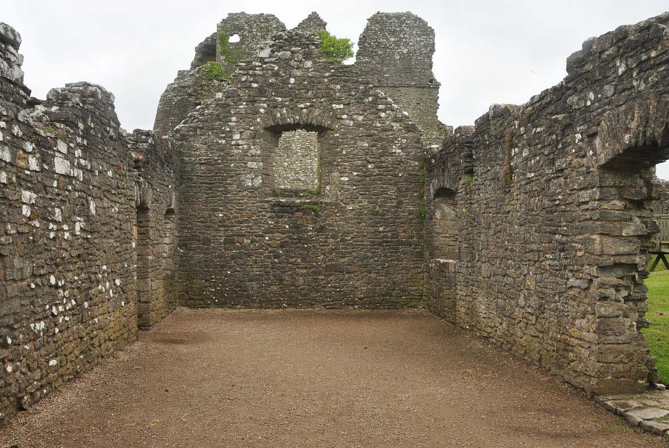History
In the second half of the 11th century, the new English king William the Conqueror did not directly engage in the conquest of Welsh lands. He left the task of expansion to the Lords of Marches, border territorial units with extensive autonomy. Their rulers were encouraged to take over Welsh lands and build castles that secured their progress. Although they were still under the king’s authority, they were basically self-governing in conquered countries. Around 1089, one of them, Robert Fitzhamon, Baron of Gloucester, attacked the Welsh kingdom of Morgannwg in South Wales. He set off along the coast, built Newport Castle, and then went west to conquer Vale of Glamorgan, where he set up his headquarter in Cardiff. Even before 1106 he went further west to the Ogmore River. This natural barrier became the temporary border between native Welshmen and Normans, and Robert and his companions built three castles to secure the conquered areas: Newcastle erected by Robert himself, Coity erected by Payn de Turberville and Ogmore, which was built by William de Londres.
William de Londres received the lands around Ogmore from Robert Fitzhamon and built a timber and earth defensive circuit (ringwork) at the beginning of the 12th century, guarding the ford on the River Ogmore. In 1116, the new stronghold was first recorded in written sources, when it was attacked by the Welsh of Gruffydd ap Rhys ap Tewdwr and allegedly defended only by the efforts of the butler William, who later became Sir Arnold Butler. This attack prompted William, and then his son Maurice for reconstruction of the castle. During their lifetime, a stone keep was built, while after the death of Maurice in 1166, his descendants founded another brick building in the last quarter of the 12th century, and then, at the beginning of the 13th century, a stone circuit of walls with the hall building.
When the Anglo-Normans pushed the Welsh in their conquests further west, the strategic importance of the castle diminished. At the end of the thirteenth century, when Edward I finally completed the conquest of Wales, the military role of the castle came to an end, although it still served as a center of administration and justice. The castle remained in the hands of the de Londres family until 1224, when Hawise first married Walter de Braose, and a year later Patrick de Chaworth. The family of the latter made their main seat in Kidwelly, and in 1297 Maud de Chaworth married Henry of Lancaster, the younger son of the Earl of Lancaster. From then on, the castle was incorporated into the Duchy of Lancaster, and then, due to the fact that in 1399 Henry Bolingbroke took the throne (as Henry IV), it became the property of the Crown.
In the early 15th century, Ogmore suffered damages during the Owain Glyndŵr Welsh uprising, but the castle was repaired until around the 1440s. The “knight’s chamber”, probably the hall, was to be burned, and the bridge in front of the gate was repaired in 1429. In 1454, a new court building was erected in the outer ward, which was used until the beginning of the 19th century. The castle itself was described as well-kept in the 1530s, but only the court building functioned in the first half of the 17th century. The remaining buildings had to be abandoned, as the engravings from the end of the 18th century presented them as ruined.
Architecture
The castle was erected on a polygon plan with an oval-like shape, about 50 meters long and 35 meters wide. From the north, it was protected by the River Ewenny, which current originally came close to the fortifications and to the south-west joined the Ogmore River. The river was used to fill the moat surrounding the castle from other sides, with water levels controlled by sluices located in two transverse walls protecting the moat north and south of the gate. On the south-eastern side the area was steeply raising, but this inconvenience was eliminated by boggy, wet, flat areas around the castle.
In the time of Maurice de Londres, that is in the twenties of the twelfth century, the quadrilateral keep on the west side of the circuit was completed, one of the oldest in Glamorgan. It had the form of a rectangle with dimensions of 14.3 x 9.6 meters, walls 1.8 meters thick, initially two floors and since the 13th century three floors separated by wooden ceilings, over 14-15 meters high. The original entrance to it was probably at the height of the first floor and led through external stairs, but in the 13th century the entrance portal was pierced straight into the ground floor. The first floor contained a large hall, divided at the end of the Middle Ages into two chambers by a wooden partition wall, northern with a fireplace and a window from the river side and a slightly larger southern one illuminated by two windows. In the 12th century it was the single, main living quarter of the keep. A stone staircase led from it to the upper floor, added at the beginning of the 13th century and further to the upper defensive gallery. The new chamber took over the role of the lower floor, as a fireplace-heated apartment for the castle lord and his family. A hatch with a ladder led down to the utility ground floor from the first floor. Both upper floors were covered with plasters inside and maybe decorated with polychromes. At the beginning of the 13th century, the keep was also equipped with a latrine tower in the north-west corner, and the window in the northern wall of the first floor was transformed into an entrance portal led into a wooden porch and then a curtain of the defensive wall. An additional portal was pierced on the south-west side connecting the keep with the short curtain of the wall and the gatehouse erected at that time.
At the courtyard, opposite the keep, on the east side, there was a four-sided, originally free-standing building with records dating back to the end of the 12th century. It was about 9.5 x 7.5 meters with walls 1,1 meter thick. Only the stairs leading to the barrel vaulted passage and to the basement remained. This was illuminated by small windows placed high in the wall from the north and south and a narrow door in the eastern wall. Highly placed windows, as well as the lack of a fireplace, indicate that this room was used for storage purposes. It is not known what the original purpose of the upper floors of the building was. At the end of the Middle Ages, two small rooms were added on both sides of the stairs to the basement on the west side.
At the beginning of the 13th century, the wooden-earth defensive perimeter of the castle was replaced with a stone wall, about 5 meters high to the level of the wall-walk (another 1.6 meters had the battlemented parapet). The wall in the southern side was only 1.1 meters at the base and additionally narrowed in the upper parts, so the guards’ wall-walk had to be widened with a wooden porch. On the west side, next to the keep, a small four-sided gatehouse was erected, 5.1 x 3.5 meters. It had a vaulted gateway closed only by a wooden two-leaf door (without a portcullis) and a recess in the side wall, presumably a place for the doorman. The chamber over the gate passage was accessible from the keep and from the wall-walk along the defensive wall. The gate was also equipped with a foregate protruding towards the moat in the form of a neck ending with a drawbridge. When the bridge over the moat was raised, its rear part fell into the walled pit in the foregate. Along with the construction of the perimeter wall, a latrine tower was erected at the keep, with a chute located in the hole at the base. On the upper floor, the tower had a cross arrowslit, which could provide flank fire supporting gate and illuminate the latrine itself. An additional two latrines in the form of small four-sided turrets protruding in frotn of the perimeter of the wall were on the eastern side. The northern one was probably accessible directly from the courtyard level and was used by the servants, while the entrance to the southern one led from the level of the defensive wall-walk in the crown of the wall, and thus served patroling guards.
In the northern part of the courtyard since the thirteenth century there was a rectangular building measuring 21.7 x 7.7 meters, probably housing a hall, and on the west side a neighboring smaller polygonal kitchen building. The hall building, unlike most structures of this type, was probably one-storey and did not protrude above the level of the wall-walk in the crown of the perimeter walls. There was no fireplace in any of its walls, but the centrally located hearth provided warmth. The southern wall was rebuilt in the late Middle Ages, with two entrance portals and three small windows. The main entrance was probably the eastern portal closed with a drawbar blocked in a hole in the wall. An additional window opening was located in the eastern wall. As it was outside the castle, it was blocked by an iron grille and a wooden shutter closed with a drawbar. In the eastern curtain of the perimeter wall, near the south-east corner of the hall, a postern gate was pierced, perhaps leading to a small harbor on the river, where the widened part of the moat joined it. Later in the Middle Ages, this gate was blocked to accommodate a fireplace, heating a new building, filling the space between the hall and the building from the 12th century. The last late-medieval building at the courtyard were erected in its southern part. It was an elongated house measuring 14.2 x 5.8 meters, divided into three rooms of unknown purpose.
The outer bailey stretched out on the west side of the castle, had wooden and earth fortifications and was protected by a moat. Entry into it was located on the south-west side. The oldest stone buildings of the outer bailey from the beginning of the 13th century were in the northwest corner of the courtyard. At the end of the 13th century, this house was demolished for unknown reasons and a cylindrical lime kiln was located nearby. During this period, a riverside postern gate was erected north of the klin with a narrow stone passage pressed into the fortifications. Probably in the fifteenth century, the lime kiln was abandoned, and the entire north-west part of the courtyard was taken by a large rectangular building of dimensions 14.1 x 6.4 meters, and a short curtain of the wall, which closed a small courtyard from the postern gate from the north. The building had triangular gables at the shorter sides, one-light and two-light windows, originally secured with iron grilles and entrance portals closed with drawbars embedded in holes in the wall. It is presumed that it served as the court. It was first mentioned in documents in the years 1454-1455, but it is possible that its beginnings as a chapel date back to the fourteenth century (the arrangement of windows would indicate sacral functions). There was no fireplace inside, and it was covered with an open roof truss, later replaced with a ceiling placed on stone corbels.
Current state
The castle is in a state of poorly preserved, but nevertheless quite legible ruins. The western wall of the keep up to a height of 12.5 meters, part of the latrine turret, fragments of the defensive wall, foundations of buildings and the castle moat have survived. A courthouse building from the 15th century has been preserved on the outer bailey. The castle is available for free for visitors from April 1, 2018 to March 31, 2019, every day from 10.00 – 16.00.
bibliography:
Kenyon J., The medieval castles of Wales, Cardiff 2010.
Kenyon J., Spurgeon C.J., Coity Castle, Ogmore Castle, Newcastle (Bridgend), Cardiff 2001.
Lindsay E., The castles of Wales, London 1998.
Salter M., The castles of Gwent, Glamorgan & Gower, Malvern 2002.
The Royal Commission on Ancient and Historical Monuments of Wales, Glamorgan Early Castles, London 1991.

