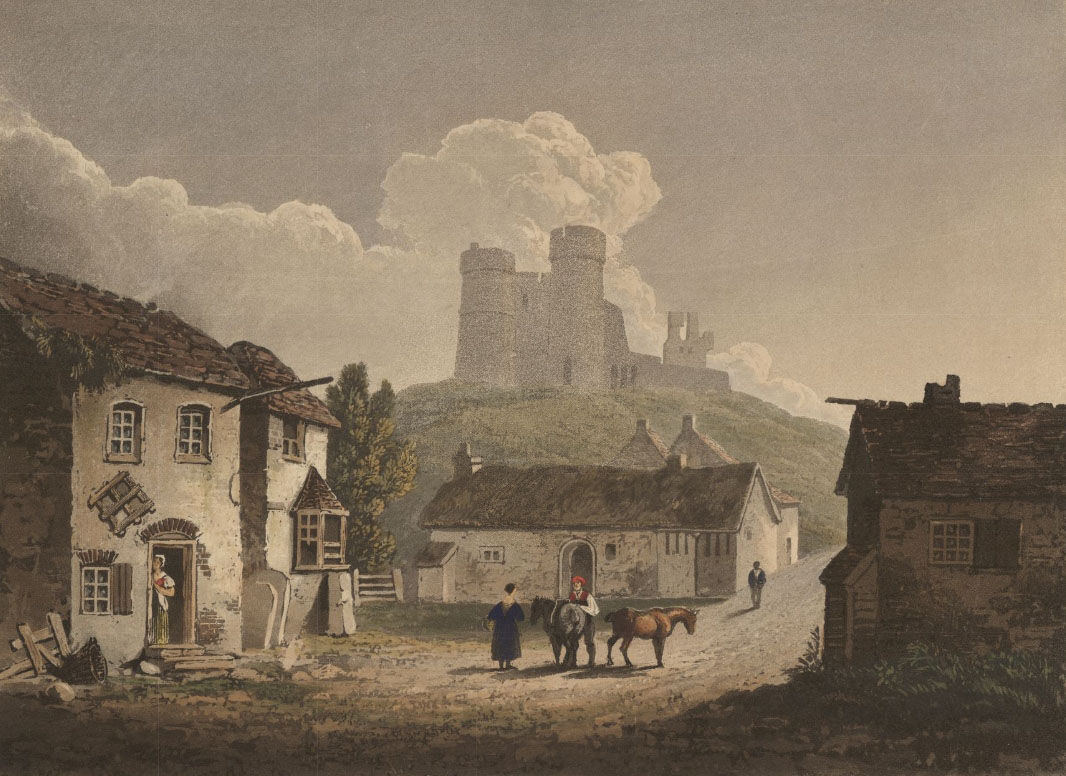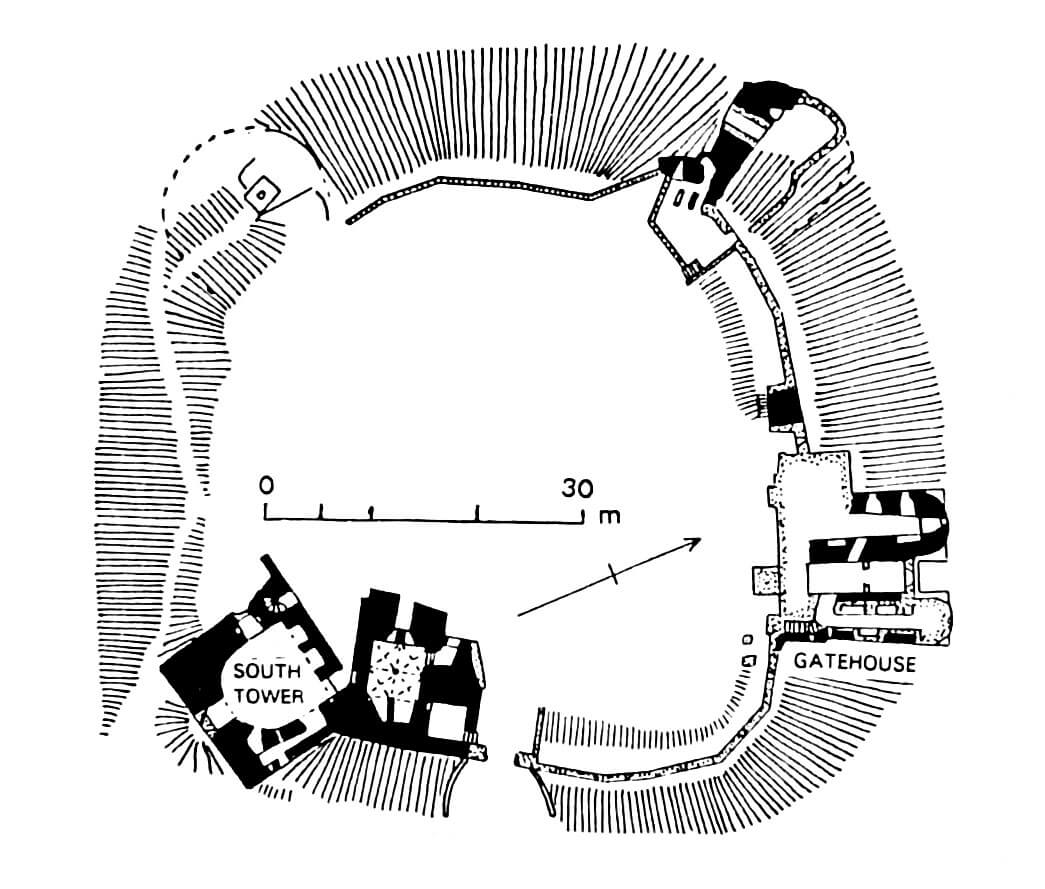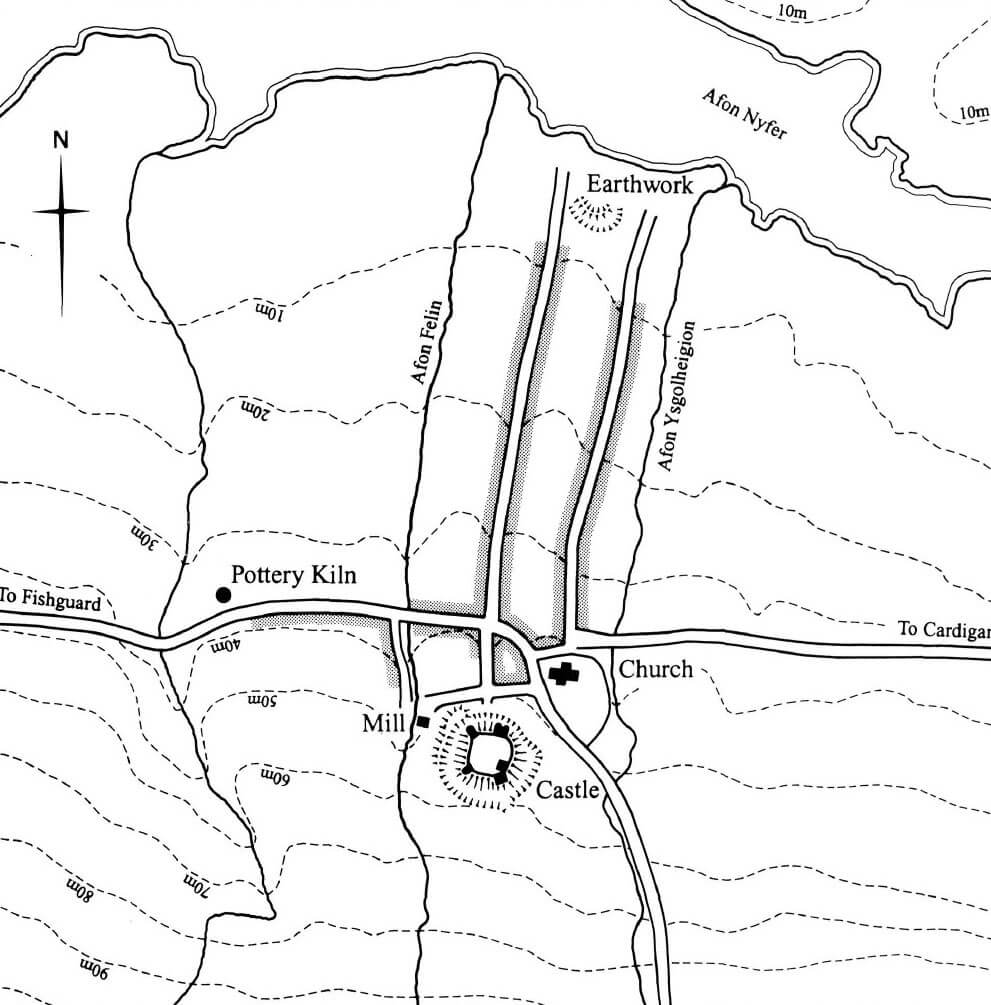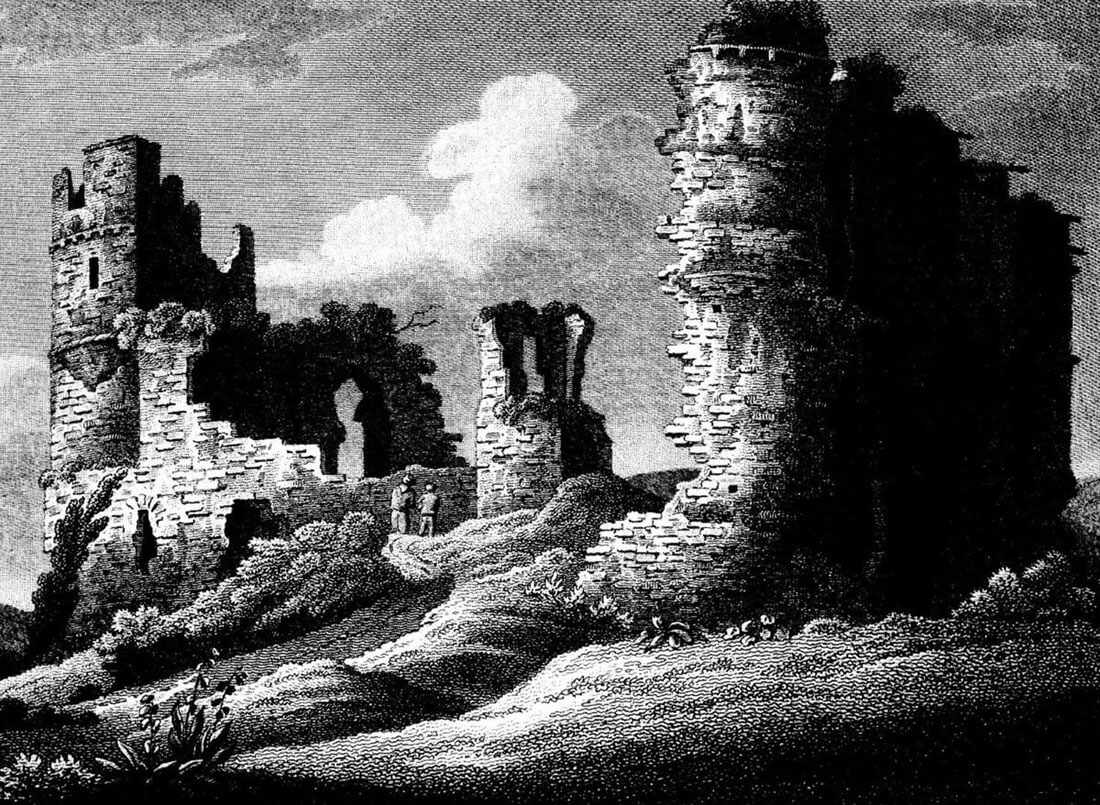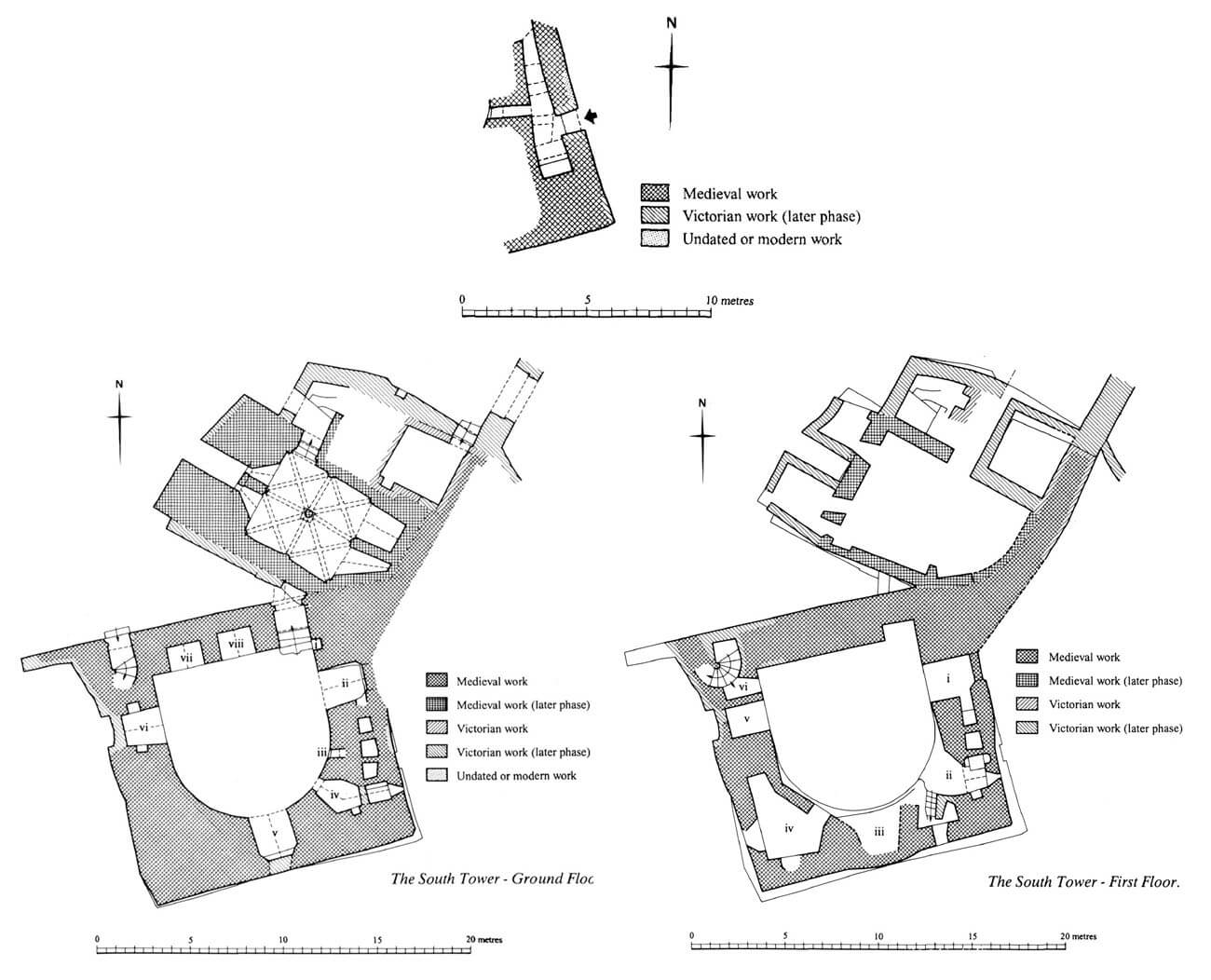History
The castle was built at the end of the 12th century by William of the FitzMartin family, son of Robert FitzMartin. They were Normans settled in Somerset and Devon, who, wanting to expand their possessions, participated in the conquest of south-west Wales (Cemais barony). After the Battle of Crug Mawr in 1136, during which the Welsh defeated the invaders, the FitzMartin family lost significant territories, and although in the following years some of them regained, in 1191 the Welsh ruler Lord Rhys (Rhys ap Grufford) took the mian family seat, Nevern Castle. William FitzMartin then moved to Newport, where he founded a new castle near the sea, which could be safely supplied with boats from England. This castle soon became the main stronghold in the region, thanks to which William could regain his power over Cemais by around 1204.
In 1215 Newport was conquered by Llywelyn the Great (Llywelyn Iorweth), and in 1257 by Llywelyn the Last (Llywelyn ap Gruffyd), but each time it was recaptured by the FitzMartins, and after the second invasion the castle was rebuilt into a stone stronghold (perhaps on a new place, a few hundred meters away from the original one). From then on, Newport served the FitzMartins without major catastrophes until the death of the last of them, William FitzMartin, around 1324-1325.
In 1326, the castle was handed over to Nicholas Audley, married to the daughter of William – Joan. In 1370, Lord Nicholas Audley ordered the strengthening of his castles, including Newport, for fear of an attack by the French. Further renovation works were recorded in written sources in 1395 and 1398. At the beginning of the 15th century, the castle was seriously damaged during the Welsh rebellion of Owain Glyndŵr, during which it was captured by insurgents in 1408. In 1497 it temporarily became the property of the Crown when the then Lord Audley, James, was executed for treason. All his lands were confiscated but returned in 1534 to the son of James Audley.
In 1543, the castle was sold to William Owen of Henllys, after which his son, George Owen, became the owner. According to descriptions from 1583, the castle was then a dilapidated and neglected for a long time (among other things, the owners’ dogs were to be kept in the cylindrical tower, and the moat was transformed into a pond). In the following years, it had to deteriorate even more, because in the engravings from the first half of the 17th century, most of its buildings were already in ruins. In 1859, a private residence was built on the site of the castle, because of which, unfortunately, one of the gate towers was demolished.
Architecture
The castle was built on a hill with a roughly circular top, forming part of the northern slopes of Mynydd Carningli. To the south, the terrain rose, while to the north sloped more gently towards the Afon Nyfer estuary. To the east and west, the hill was bounded by the smaller streams Afon Ysgolheigion and Afon Felin. The castle had a shape similar to a quadrilateral, formed of a single ring of the defensive wall reinforced with three corner towers, and additionally surrounded by a ditch. The defensive wall consisted of a series of short straight sections. It was crowned with a battlement and a wall-walk.
The entrance gate to the courtyard was on the north side and consisted of a building with two horseshoe towers flanking the passage. Interestingly, the gate towers did not have the same dimensions, the western one, about 6.5 meters wide, was slightly larger than the eastern one, 4.8 meters wide. The total length of the gate was about 16 meters, and the gateway was 2.8 meters wide. The topography of the area in front of the gate indicates that it could have been preceded by a kind of foregate or barbican. The western tower had three floors distinguished from the outside by offsets of the wall. The two lowest had a horseshoe shape in the plan, while the third one was polygonal, above which a high parapet with battlement was created on corbels. As there was a clear change in the building material used in the upper part of the second floor, the tower had to be rebuilt, probably around 1370. The entrance to it led from the gateway through the 2.3-meter-thick eastern wall and was closed with a solid door blocked with a bar set in the opening in the wall. It is not certain how the upper storeys of the tower were reached, perhaps, as in other buildings of this type, there was a turret with a spiral staircase at the back. The slit, rectangular openings in the tower served as lighting and arrowslits.
The relatively sensitive south-eastern side of the castle was protected by the so-called Great Tower with a four-sided base about 12 meters wide (with a small protrusion on the north-west side and numerous rounded sections). The interior of the tower, on the other hand, had a horseshoe shape in plan, and numerous passages, chambers, recesses and latrines were arranged in the thickness of the walls. The ground floor, accessible from the courtyard by a narrow alley from the north-east, was equipped with three arrowslits, a passage to the latrine and several recesses and wall shelves. The latrine opening, located in the thickness of the wall of the south-east corner, was directed to the tank, atypically formed in the thickness of the wall of the lowest part of the tower. From its pit the impurities found an outlet to the moat. The chutes of the latrines from the upper storeys were also connected to the pit. Above the ground floor of the tower, there was a mezzanine on wooden joists, while the entrance to the first floor led directly from the courtyard, from the north-west, through a spiral staircase in the thickness of the wall.
The north-west tower was the most elongated of all, with a rounded forehead protruding along the slope of the hill towards the ditch. Set on an batter, it housed three floors inside the massive walls, equipped with latrines and at least one fireplace (so it also had residential functions). The south-west tower (called the Kitchen Tower) probably had the shape of a horseshoe.
The south tower was adjacent from north-east to the building from the turn of the 13th and 14th centuries, sometimes considered a chapel, located entirely inside the perimeter of the defensive wall and at the same time attached to it (the defensive wall formed the eastern wall of the building). It housed a room 0.6 meters deep, accessible from the courtyard by a curved and sloping north-west pasage with three steps. Its interior was covered with a cross-rib vault (four bays) supported by a single octagonal pillar set on a four-sided plinth, and two deep recesses adjacent to the south-east with barrel vaults. On the opposite side of the recesses, there were two deep, asymmetrically splayed and vaulted openings between the buttresses of the building.
Current state
The remains of the castle currently consist of a fragment of the defensive wall, relics of two corner towers, a south-eastern building and a gatehouse. The latter has retained the western tower, while the eastern one has survived only at the level of the ground floor integrated into the early modern, private residence. The medieval remnant is also a quadrilateral earth circumference surrounded by a moat, part of which was used as a fish pond. The castle is now privately owned, but apparently restoration works are underway, after which part of the monument will be open to the public.
bibliography:
Browne M., Parkinson A.J., Percival D., Newport Castle. An architectural study, Aberystwyth 1992.
Salter M., The castles of South-West Wales, Malvern 1996.


