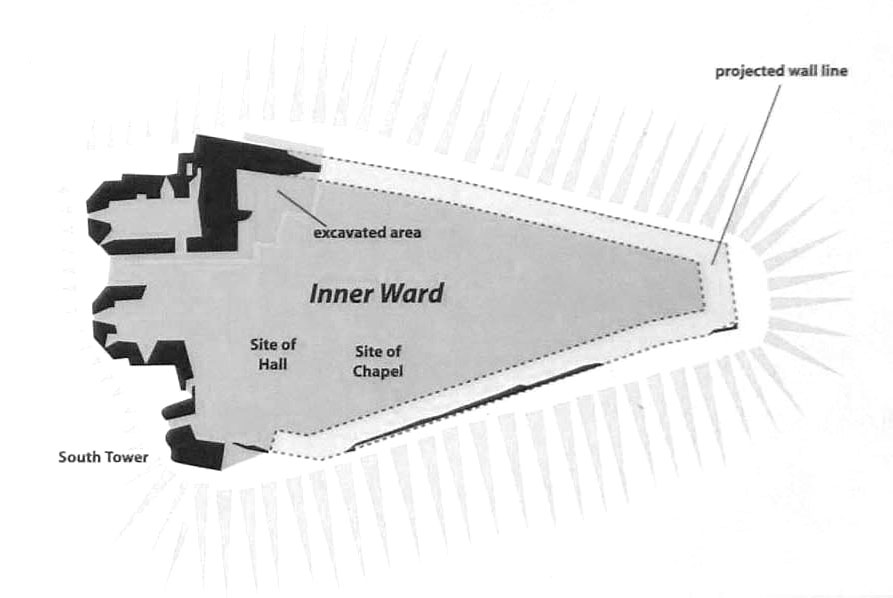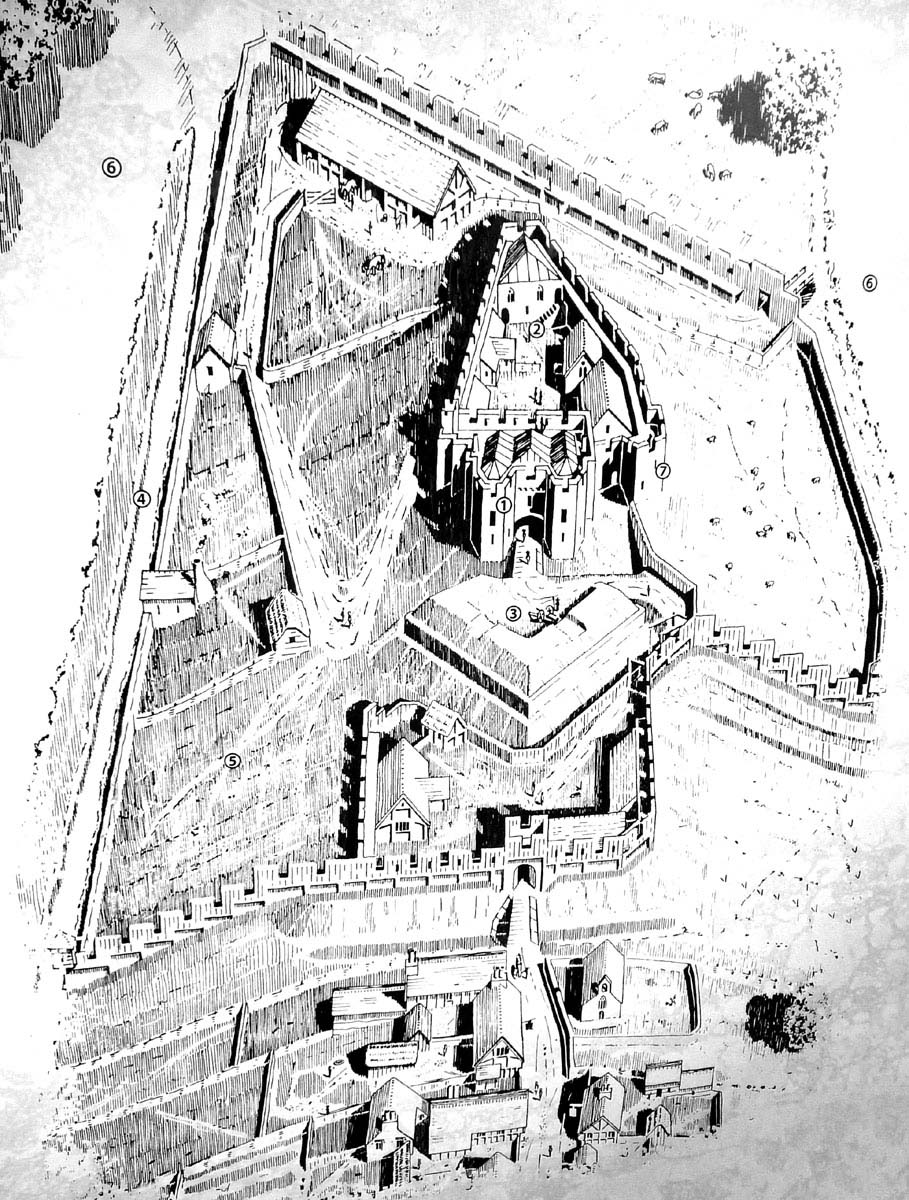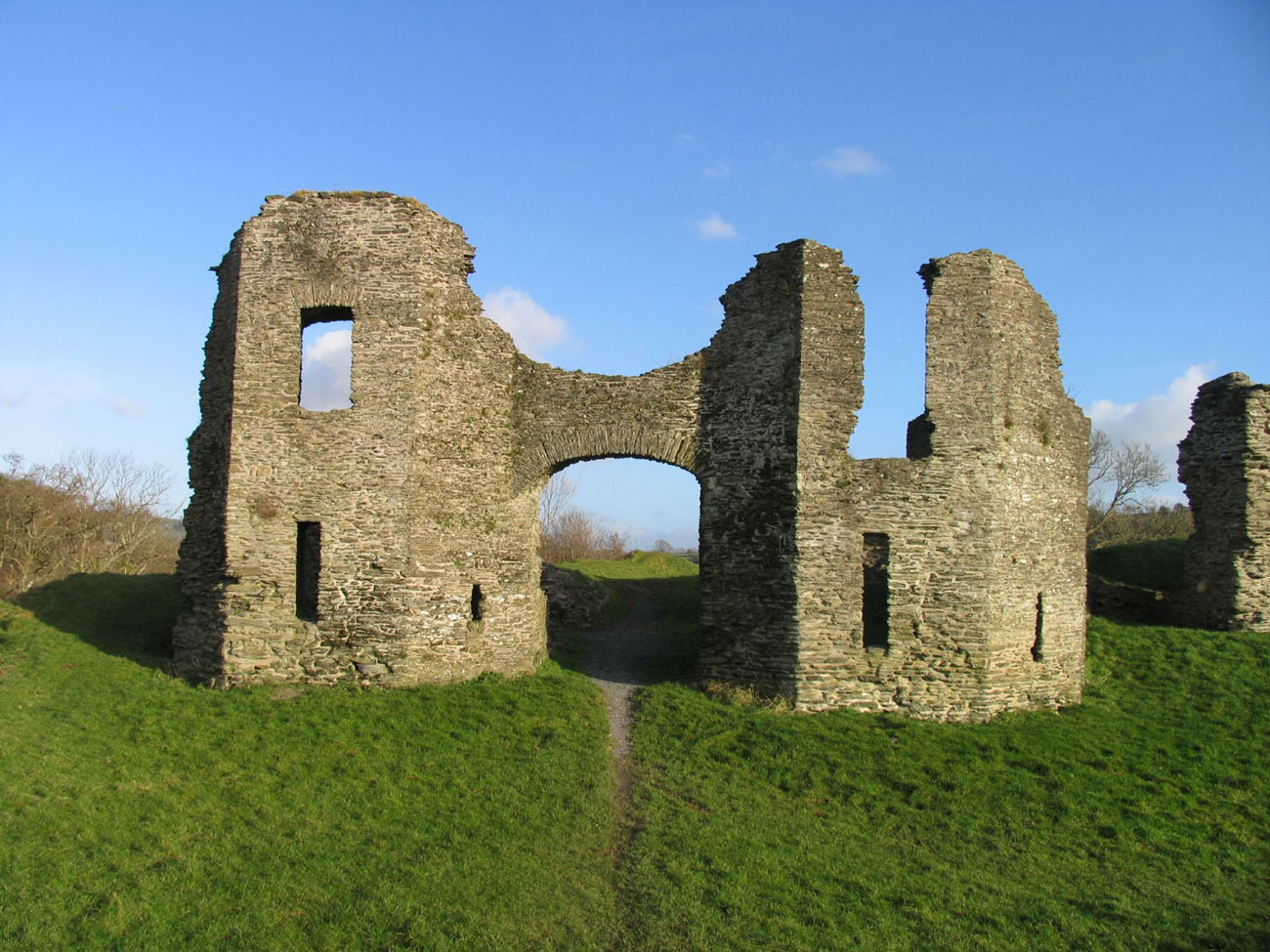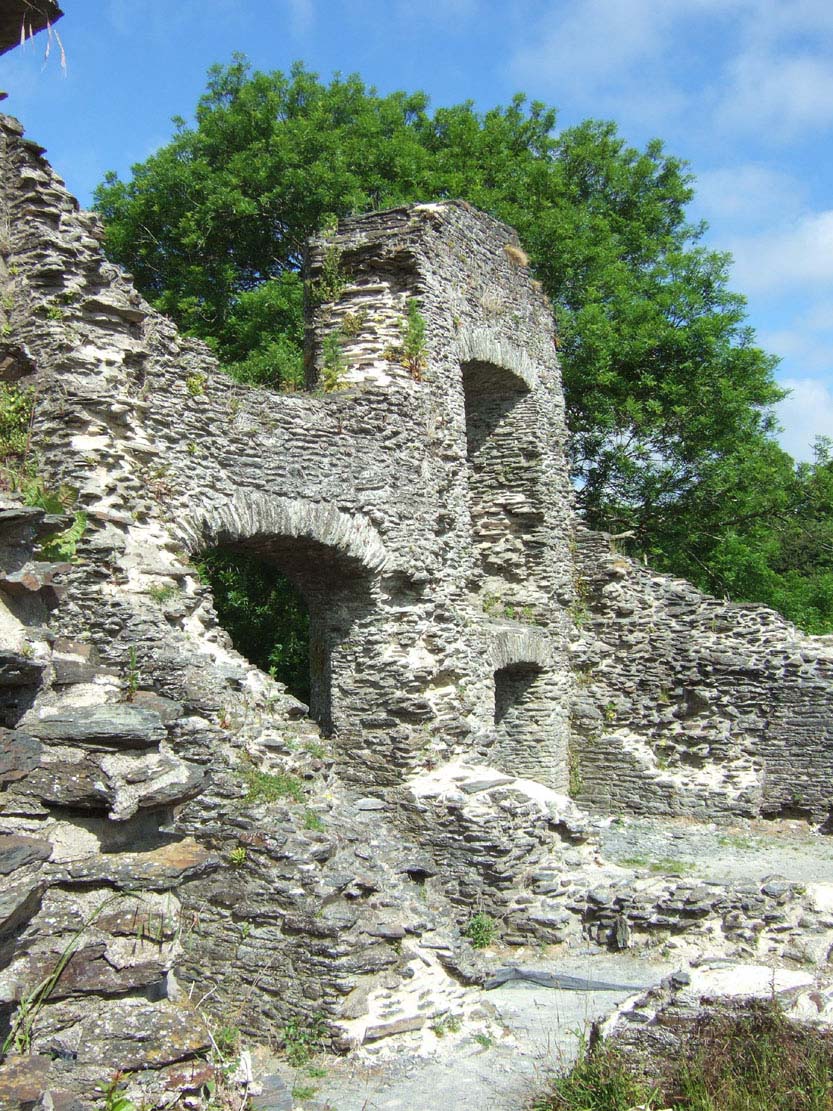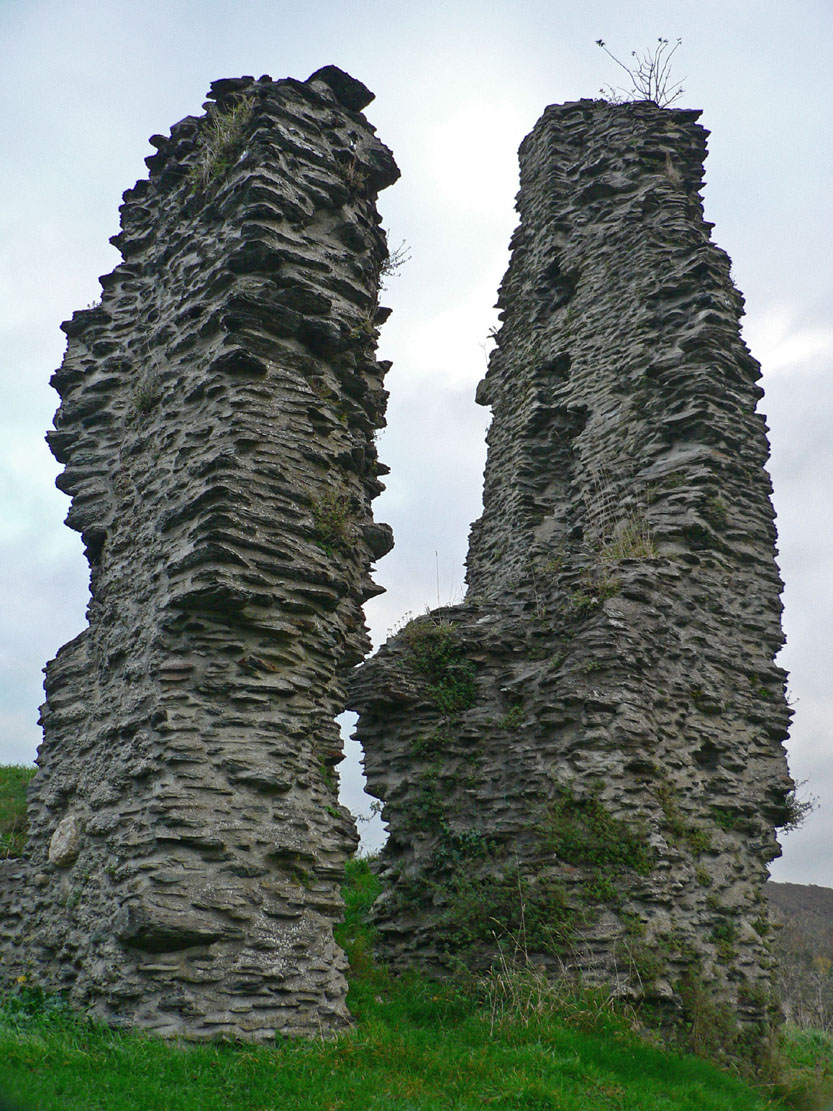History
The construction of the castle began around 1240 Welsh lord Maredudd ap Rhys, right after the Emlyn cantref was divided on the Cych River between him and Walter Marshall. The stronghold was originally a timber and earth building, but soon it was rebuilt into a stone one, as one of the few that were built by the Welsh. The purpose of building the castle was rather the desire to have an administrative, not a defensive center, as Maredudd ‘s main residence was in Dryslwyn Castle. The Newcastle was recorded for the first time in documents in 1257, when King Henry III approved Maredudd’s agreement with Marshall.
In 1271 Emlyn became the property of Maredudd‘s son, Rhys ap Maredudd, who avoided involving in the First Welsh War of Independence, thanks to which he was awarded by king Edward I. Apparently the award did not meet Rhys’ expectations because he rebelled in 1287 and lost Newcastle Emlyn to Roger Mortimer, Earl of March. Rhys’s army recaptured the castle, but at the beginning of 1288 it was besieged and captured by Robert Tiptoft. Apparently, siege machines pulled by as many as 60 oxen were used during these fights. Rhys ap Maredudd escaped but was later captured and executed in 1291. His estate, including Emlyn, was confiscated by the Crown, and all power by the native Welsh rulers in the Deheubarth region was lost.
In the fourteenth century, three successive kings of England: Edward I, Edward II and Edward III made the expansion and modernization of the castle. In 1312 a new great hall was put into use and it was probably at that time that the construction of a new twin-tower gatehouse was started. In the mid-fourteenth century, the castle and the town were significantly depopulated when the area was ravaged by the Black Death. Report from 1343 informed that the castle was in bad condition. Nevertheless, in 1347 it was repaired by Richard de la Bere on behalf of the Black Prince Edward. In 1382, it was awarded to Simon Burley.
In 1400, the Welsh rebellion of Owain Glyndŵr broke out, and he was proclaimed the Prince of Wales. The uprising quickly spread to southern Wales and in 1403 the Welsh forces came to Newcastle Emlyn. The castle was conquered and the town, whose inhabitants were largely of English origin, was plundered. However, soon, because in two weeks, this area was recaptured by Sir Thomas Carew. The damages must have been significant, since the report from 1428 described the castle as ruined.
At the end of the 15th century, the Tudor dynasty of Welsh origin, calmed down the tense relations between the two nations and at the same time the loss of the military significance of the Welsh castles. Newcastle Emlyn was acquired in the early sixteenth century by the magnate Sir Rhys ap Thomas, who transformed the castle into a dwelling residence, among others piercing large, rectangular windows.
During the English Civil War, the castle was originally a Royalist stronghold and an early modern bastion for artillery was erected in front of the gate, to raise its defenses. Nevertheless, the castle changed hands several times. In 1644, it was captured by the forces of Parliament, and then quickly recaptured by royalists led by Sir Charles Gerard. The parliamentarians besieged it again in 1645, but unsuccessfully. Only when all of Wales was under the rule of the Parliament, Newcastle Emlyn was also seized, and then unfortunately razed to the ground to prevent its further military use.
Architecture
The castle was erected on a narrow, longitudinal peninsula formed by one of the meanders of the Afon Teifi River. Such a location ensured that the castle was surrounded by river waters from three sides (on the north and south sides the slopes fell quite steep towards the Teifi riverbed) and the only convenient access road was from the west. There terrain was secured by a transverse moat.
The main castle was in the form of a polygon with a shape similar to a triangle. The gate was on the west side and from the mid-fourteenth century it consisted of gatehouse (16.8 x 11.5 meters) of two polygonal towers flanking the passage between them. The gateway was probably poorly protected with only two sets of doors, with no traces of portcullis or a drawbridge. Under the north tower there was a vaulted cellar. The upper floor of the gatehouse was accessible via an external staircase on the eastern wall, next to the northern tower. This staircase could also provide access to the wall-walk for defenders on the walls. There were latrines on both sides of the gatehouse. To the south of the gate there was a square tower in the form of a wall projection. Next to it was the building of the great hall and adjacent chapel, kitchen and pantry.
The main castle was surrounded by an outer defensive wall separating extensive outer ward. Economic buildings, including a water mill, were located there. The main gate was placed on the west side, side wicket gate from the south-eastern side. An additional outer bailey or a settlement occupying an area of 30 x 60 meters was on the west side of the castle. Its fortifications had a wooden and earth form.
Current state
Only minor relics of castle have survived until today, the most magnificent of which is the lower part of the twin-towers gatehouse of the inner ward. Unfortunately, it was additionally distorted by pierced large window openings. The ruin area is open to visitors for free.
bibliography:
Davis P.R., Castles of the Welsh Princes, Talybont 2011.
Davis P.R., Towers of Defiance. The Castles & Fortifications of the Princes of Wales, Talybont 2021.
Kenyon J., The medieval castles of Wales, Cardiff 2010.
Lindsay E., The castles of Wales, London 1998.
Salter M., The castles of South-West Wales, Malvern 1996.

