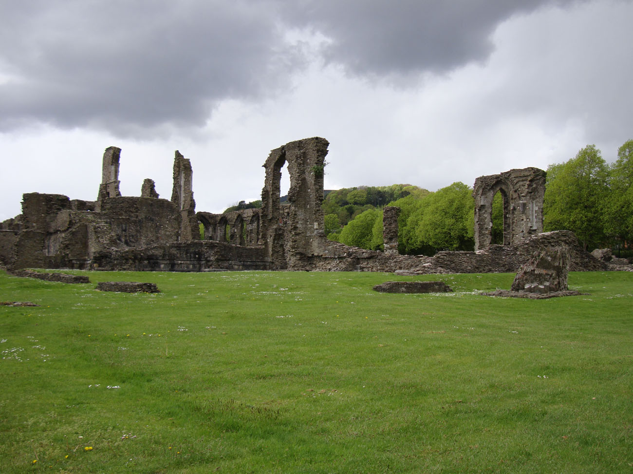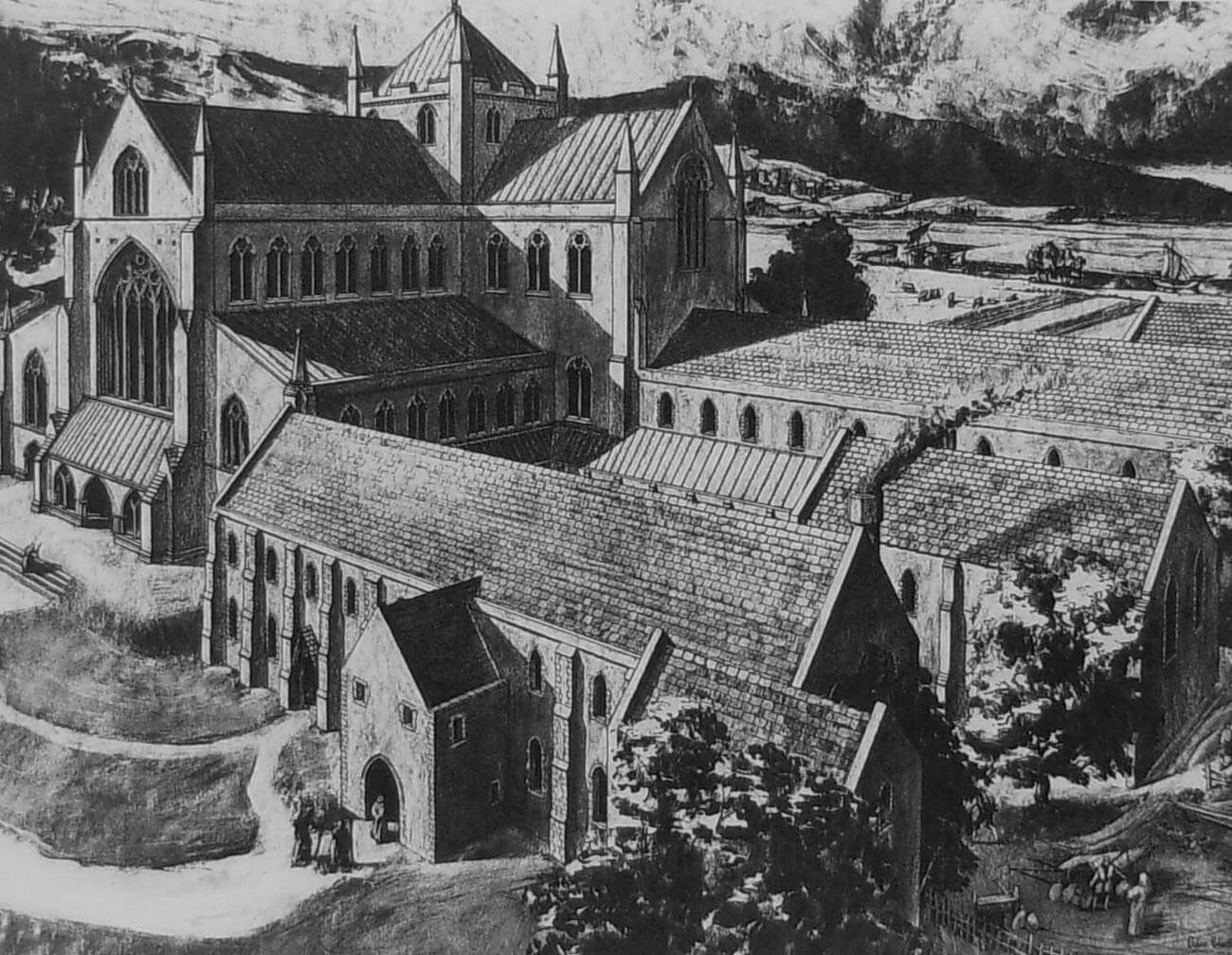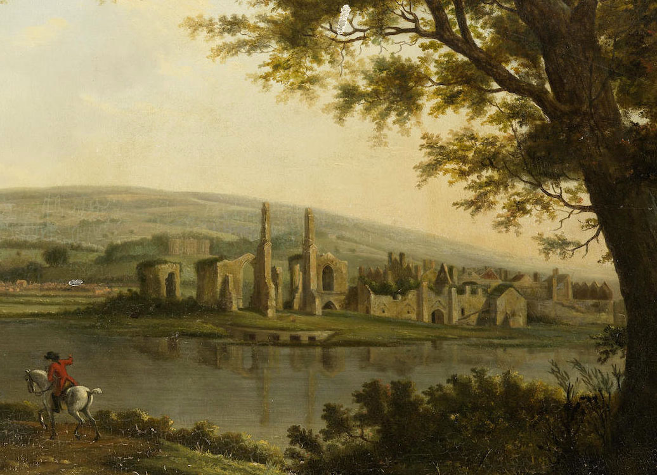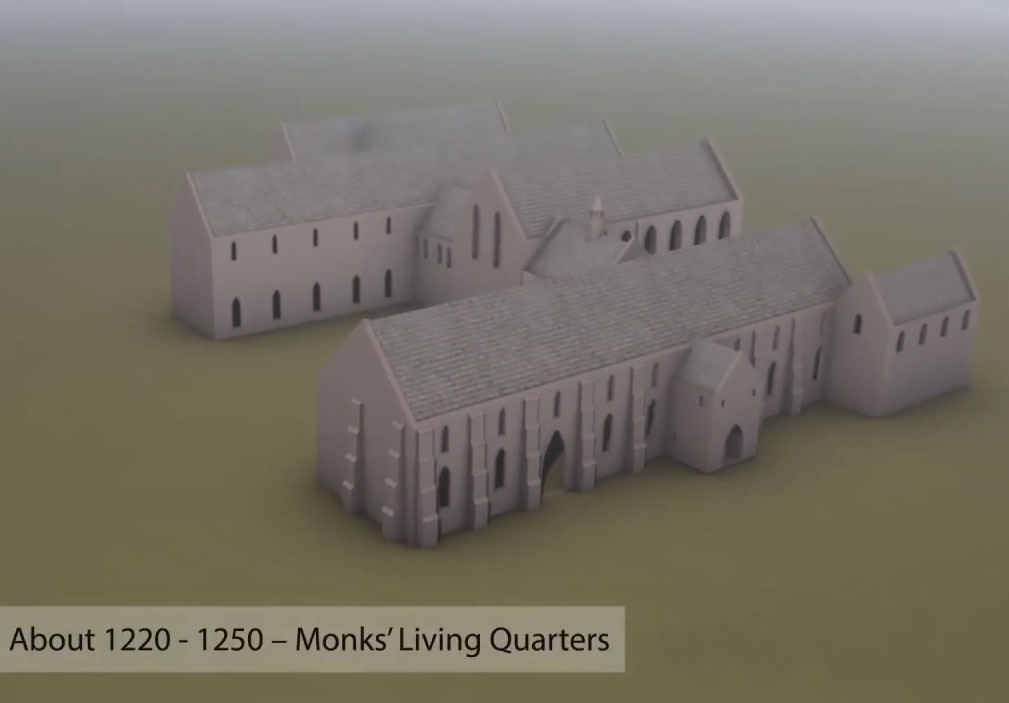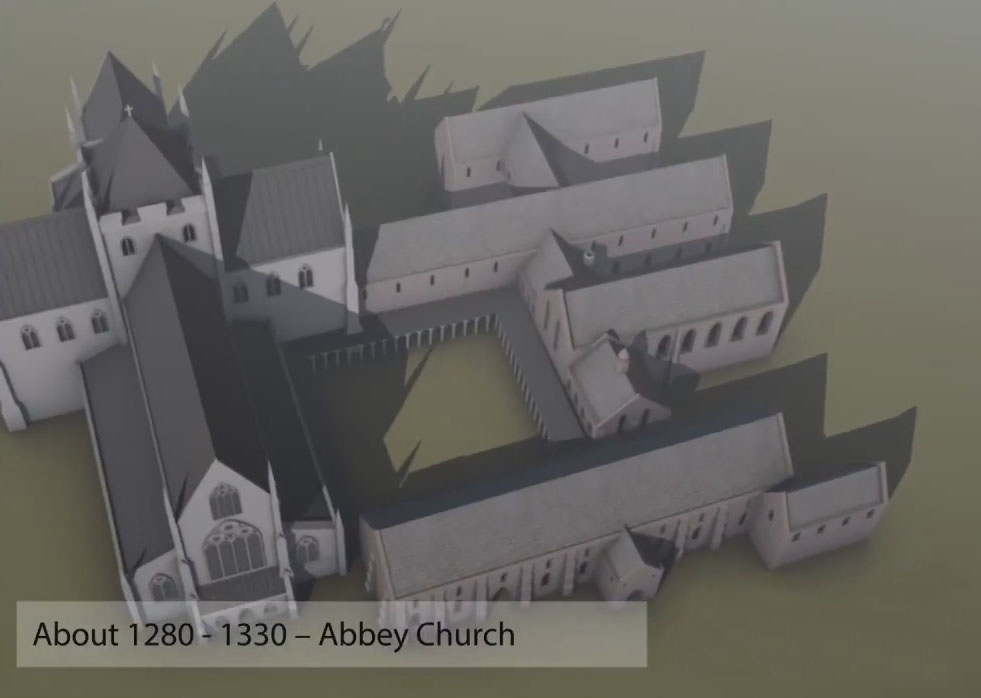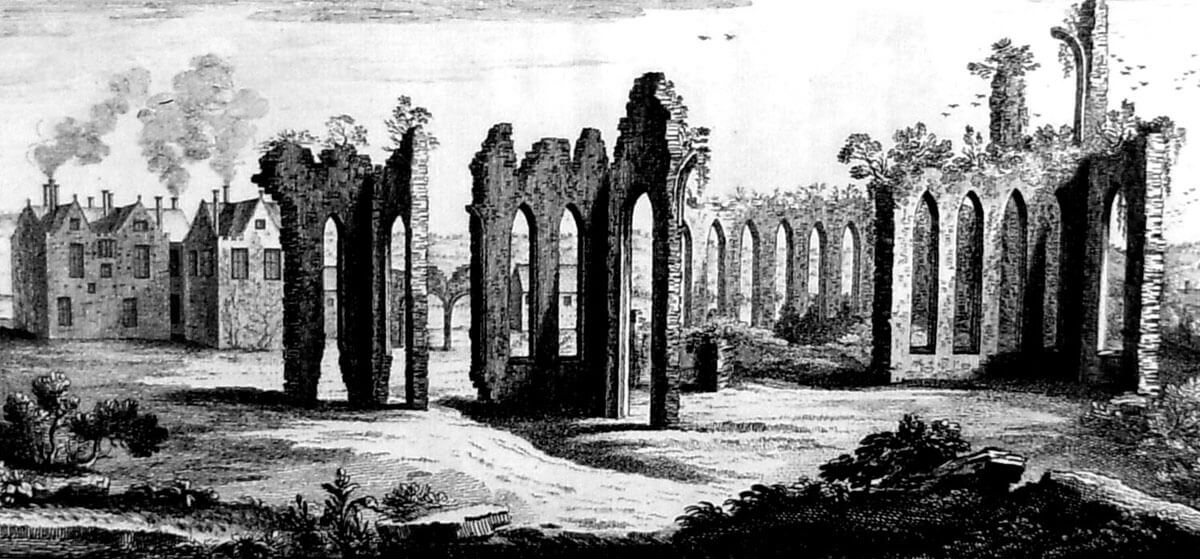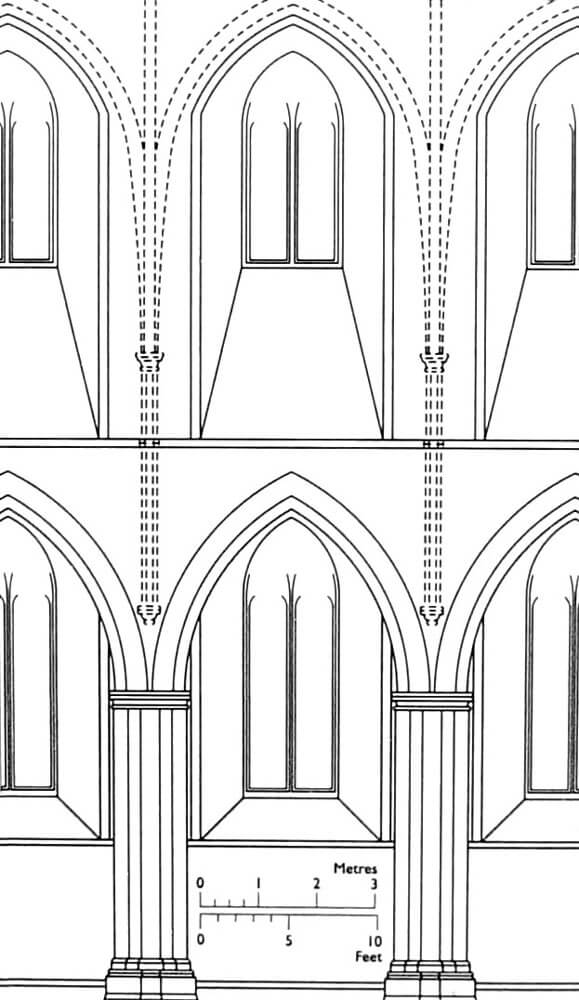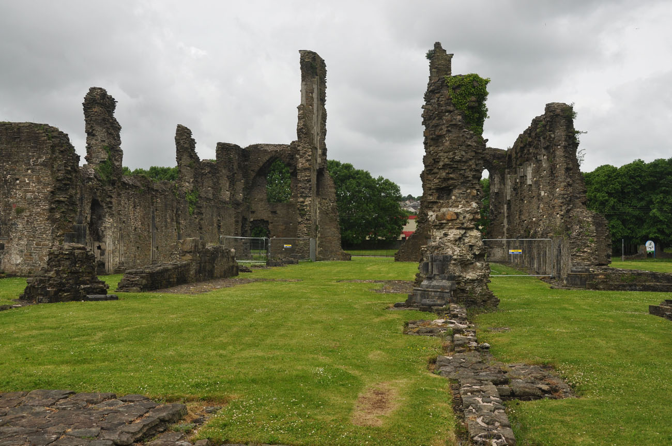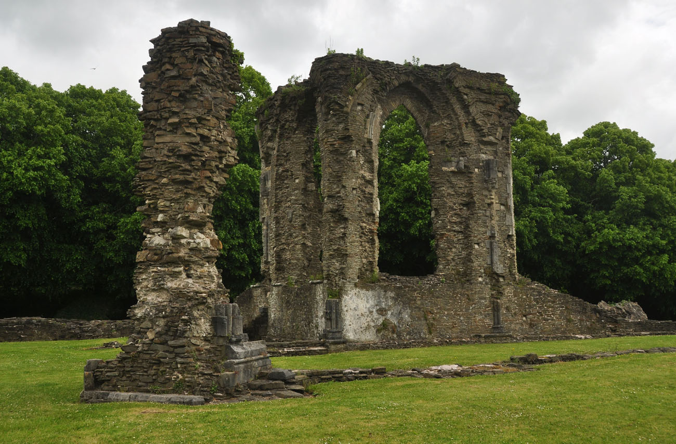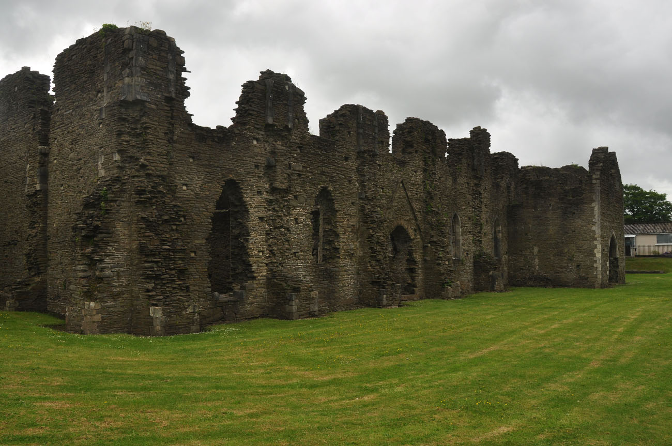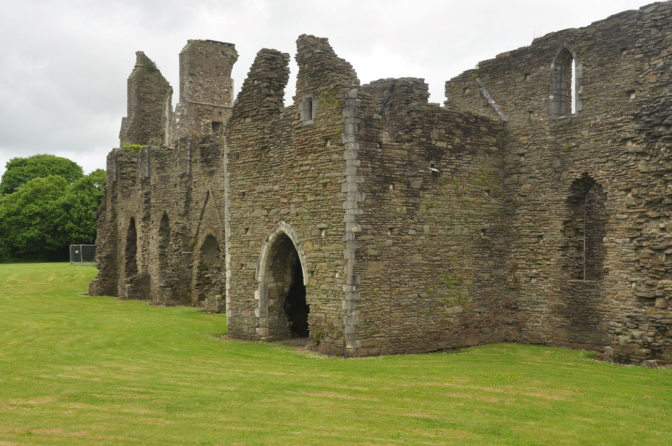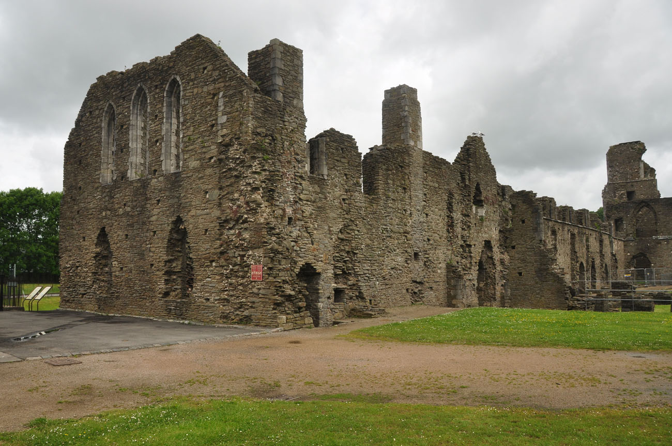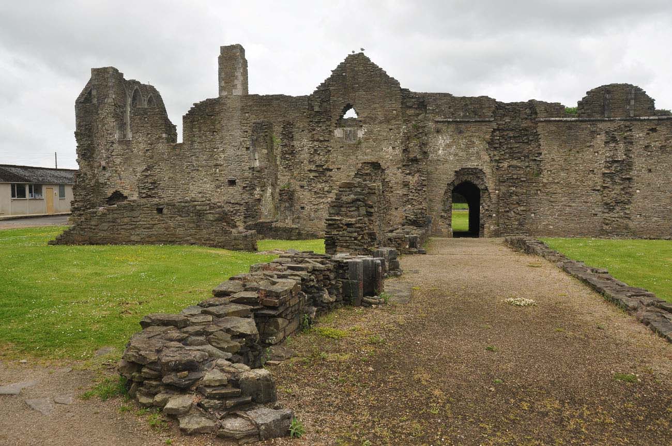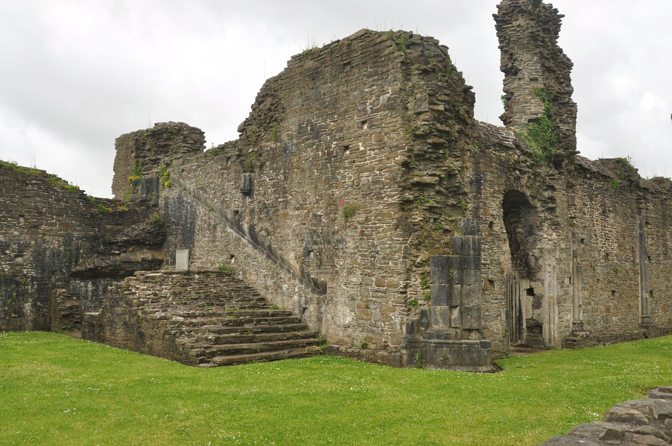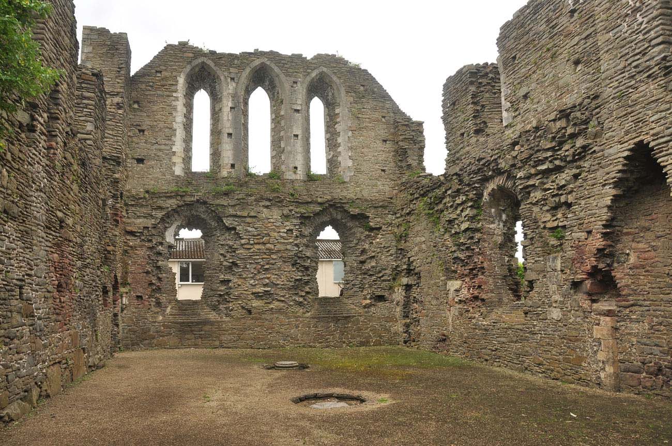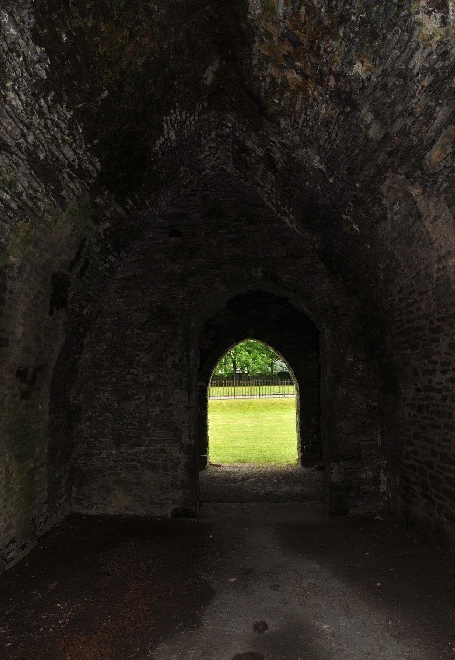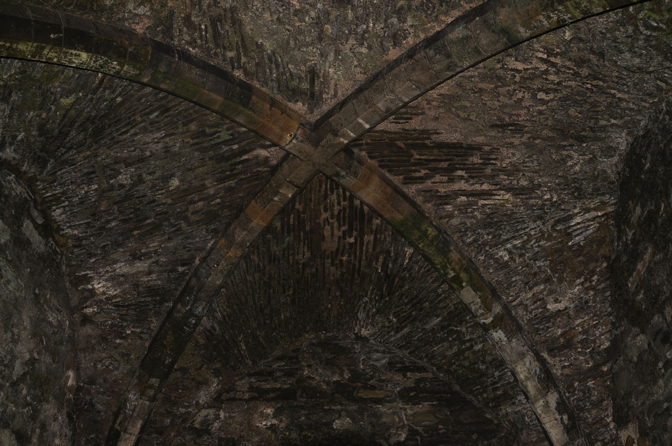History
The Neath Abbey was founded in 1129 for a community of monks from Savigny in northern France, from the foundation of the Norman Richard de Grenville, who played a key role in pushing native Welsh west of the Neath River. Together with his wife Constance, he issued a document giving the monks extensive lands between the rivers Neath and Tawe along with the meadows, mills and chapel of his castle, to which the first twelve monks arrived the following year.
In 1147, the abbey was absorbed by the rapidly growing Cistercian Order, famous for its poverty, dedication to work and modesty. This transformation took place without major problems, but soon problems arose due to the excessive dispersion of monastic estates, which prevented their effective management. In the 90s of the 12th century, consideration was even given to the possibility of moving the abbey to Somerset, England, where the vast grounds of the convent were located, but ultimately these plans were never realized (probably due to the construction of the nearby competitive Cleeve Abbey). However, the painstaking process of consolidating Welsh estates of Neath Abbey began, stretching until the early years of the first half of the 13th century and combined with frequent conflicts with the neighboring Cistercian abbey in Magram. An additional problem was the frequent Welsh-English skirmishes on the turbulent borderland. For example, in 1224, Welsh rebels led by Morgan Gam burned one of the monastery grange, killing several people and abducting over four hundred sheep. There were also internal conflicts in the convent. In 1269, when Adam of Carmarthen was an abbot of dubious reputation, there was an internal rebellion of conversi. Despite initial problems at the end of the thirteenth century, the Neath Abbey became one of the richest monasteries in Wales with an annual income of about £ 236, supplied primarily by an extensive network of granges, where a groups of lay brothers worked. Around 5,000 acres of arable land belonged to the abbey property at that time, almost 5,000 sheep and around 220 cattle. In addition, the convent owned estates in the towns of Caerleon, Cardiff, Cowbridge and Neath.
Shortly after arriving in Wales, the brothers lived in makeshift wooden buildings and perhaps in the founder’s castle. Soon, however, probably no later than in the 70s of the 12th century, work began on the west range of the monastery, and even earlier on the most important building, the Romanesque abbey church. At the end of the twelfth century, the construction of a stone church and the monastery buildings accompanying it were completed, but since the early twenties of the thirteenth century, monks began to expand and rebuild these early buildings. This was partly due to the damages inflicted by repeated Welsh invasions, and partly due to growing aspirations and wealth. A new Gothic monastery church was built in the 80s of the 13th century at the initiative of Adam of Carmarthen. In 1284, at an early stage, the construction site was visited by King Edward I, who was to give the abbey a beautiful canopy, but the work gained momentum especially after the agreement of Abbot Adam with Gilbert de Clare, who in exchange for the lease of monastery lands allocated considerable sums of money for construction. The church was completed around 1330.
In the fourteenth century, the development of the abbey was interrupted by misfortunes. In 1316, during the Welsh uprising, Llywelyn Bren’s army devastated and robbed the monastery estates. In 1326 King Edward II sought refuge in Neath, and shortly thereafter in the years 1348-1350 Wales was hit by the Black Death epidemic. The uprising of Owain Glyndŵr at the beginning of the 15th century, during which the abbey lost its ornaments and valuable books, also caused great damages. It was the result of close contacts of monks with the Anglo-Normans and their patronage over the abbey.
Recovery from the fall began in the 20s of the 15th century under the abbot and Cistercian reformer Thomas Franklin. During his reign, the number of monks increased, discipline in the convent was restored, and income increased. The last aspect was greatly influenced by the care and support of Richard Nevill, Earl of Warwick and Lord of Glamorgan, who in 1468 confirmed the privileges and charter of the abbey. The peak of Neath revival came at the beginning of the 16th century during the last abbot Thomas Leushon, an educated Cistercian respected throughout the entire order.
The abbey avoid the first wave of the cassation of monasteries in 1535, but four years later the abbot Leyshon Thomas was forced to dissolve the convent and donate the abbey to the Crown. The buildings were then transformed into a Renaissance residence with a new house on the south-eastern edge of the former abbey complex. The residence was owned by Richard Williams, and then by Sir John Herbert. It was abandoned at the beginning of the 18th century and quickly fell into disrepair.
Architecture
The abbey was founded in the valley of the River Neath, which, a few kilometers away flowed into the Bristol Channel. The buildings were erected on its northern side, at the base of the hills in the north-west, near the mouth of the smaller Clydach River into Neath, thanks to which the convent had a very good water supply. The monastery consisted of a church and the claustrum buildings located south of it, traditionally surrounding a four-sided garth. Further on the eastern side there was an infirmary building, intended for sick and old brothers, and on the north-eastern side of the church a cemetery. Also outside the compact abbey complex there were 15th-century private buildings of the abbot. On the west side there were buildings for guests, and even further away farm buildings related to the daily agricultural activity of the monastery. The whole was probably limited by a low stone wall within which led at least one four-sided gatehouse, which relics have been preserved on the north-west side.
The first, Romanesque church was a rather small building consisting of a single nave, a transept with side chapels and a short four-sided chancel. The Gothic church from around 1280-1330 had a typical Cistercian layout, but very impressive dimensions. It was a three-aisle, seven-bay, orientated basilica on a Latin cross plan, 67 meters long, with a four-sided tower at the intersection of the nave and transept, four chapels at the transept and a chancel with an ambulatory ended with a straight wall. The west facade of the nave was flanked by two high buttresses between which a large ogival, tracery window with a smaller window illuminating the attic above and the main entrance portal below were pierced. This portal was preceded by a wide porch filling the space between buttresses. Another, smaller portal was placed in the southwest corner of the church. It served lay brothers who occupied the nearby west range.
The interior of the church was illuminated by two rows of ogival windows, with the windows of the southern aisle slightly smaller than the northern ones and had higher window sills due to the adjoining mono-pitched roof of cloister. The nave was covered with rib vaults, supported by seven pairs, dividing the space into seven bays and separating the lower side aisles from the high central nave by ogival arcades. Most often, the side aisles in Cistercian churches were also separated from the central nave by stalls of lay brothers, while the eastern part of the nave was separated by a rood screen. It was a stone, probably richly decorated screen separating the part of the church intended only for monks. In the middle of it, the portal led to a centrally located choir, separated by walls to the north and south. On the stone foundations there stood wooden stalls in which the brothers gathered eight times a day, celebrating the liturgy and singing. Above the intersection of the naves was a four-sided tower containing four bells.
The chancel, which occupied the eastern part of the church, had a rectangular plan, with an ambulatory for the processions around the main altar located on a stone platform. Sixteenth-century records noted that the vault above it was covered with polychromes and heraldic shields, and in the eastern part of the ambulatory were placed four more altars. The floors were also richly decorated (except the less important nave), covered with 14th-century tiles with heraldic motifs, hunting scenes, or tracery patterns. The southern and northern arm of the transepts (transverse nave) from the east was adjacent to small chapels, two on each arms. From the north transept the portal led to the church cemetery, while from the southern so-called the night staircase led to the monastery bedroom – the dormitory, located on the floor of the east range. It were used by monks during night masses. The lower portal in the transept led to the sacristy, another one, ogival and richly moulded, from the south-eastern part of the aisle was connected with the cloisters.
An inner courtyard (garth) surrounded by a cloisters adjoined the southern aisle, an open space intended for the monastery garden. Originally it had sides about 30 meters long, but it was enlarged up to 29.6 x 36.3 meters after the removal of the first, 12th-century church (the Gothic church was erected a bit further to the north). The cloister connected the church with the most important rooms on the ground floor of three wings of the claustrum. For this purpose, two portals in the south aisle were used (the western one intended for lay brothers and the eastern one used by monks), as well as a number of openings to specific rooms. The cloister was also used to carry out some rituals and as a place for rest and study. The western part of the cloister was characteristic. It was narrower than the other parts and separated from the buttressed oldest monastery buildings.
The west range was an oblong, rectangular in plan, two-story building, reinforced on each side with buttresses, assigned to lay brothers and the rooms of the abbey pantry. It was the oldest stone monastery building, which dates back to the 70s of the 12th century. In its northern part on the ground floor there was a cellarium, that is a monastery pantry and warehouse. Its northern bay was separated by a wall for the room to the brother managing the cellarium, in the fourteenth century partitioned by another wall. In the southern part of the range in the ground floor there was a refectory of lay brothers. It was two-aisle with a rib vault based on three pillars. The west wing building was accessible from the west, through a fourteenth-century square vestibule protruding through the face of the walls, leading to a two-bay passage with a rib vault, connecting with the cloister and separating the cellarium from the refectory of lay brothers. The entire first floor of the wing was occupied by the lay brothers’ dormitory, while the whole of the west range was surrounded by buttresses, between which pointed, narrow early-Gothic windows were placed. On the south-west side it was adjacent to a small extension housing latrines.
On the south side of the abbey was a square kitchen, then a monk’s refectory and a smaller warming room, where the brothers could gather by the common fireplace. Its fire was sustained throughout the winter. The largest room of the southern wing was a refectory extended far to the south, to which a richly decorated portal with frames enclosed by detached shafts led from the cloister. It was flanked by two wide niches, originally housing a lavabo, that is stone bowls for washing hands before meals.
The eastern monastery range was directly adjacent to the southern transept of the church. It was an elongated, rectangular building from the first half of the 13th century in which the sacristy was located from the north, then a chapter house with a vault supported by four pillars, and a smaller room with two pillars (a parlour). Portals from the cloister led to each of these rooms, the sacristy was additionally connected to the southern transept of the church and illuminated by a single window from the east. Nothing more reliable can be written about the quadrangular appearance of the chapter house. It served for the daily meetings of monks during which they listened to the rule of St. Benedict, discussed the interests of the abbey and conducted the courts. Abbots were also often buried in Cistercian chapter houses. On the other hand, the parlour served for contacts with lay people without breaking the rule of silence, and as the office of prior, deputy of abbot. A passage leading to the eastern part of the abbey was adjacent to it from the south. The southern, protruding part of the eastern wing in the ground floor was occupied by two barrel vaulted rooms and a large five-bay chamber with a rib vault, originally probably used for the daytime work of monks. Its four round pillars divided the space into two aisles. Above, the entire floor was a dormitory with space for 80 to 100 beds. Through the passage mounted on the bridge, located next to the dormitory, you could go to the easternmost building, located parallel to the east range, in which the latrines were located. On the opposite side with the east wing were neighboring day stairs leading from the dormitory to the cloister.
Current state
The abbey has been preserved in the form of a ruin with a fairly clear layout of the entire complex. In the best condition, the monastery’s western range has survived with preserved pillars supporting the rib vault. In the relatively good condition are also the remains of the south-eastern part of abbey, however, it was thoroughly rebuilt in the sixteenth century to a Renaissance residence. Some distance on the north-west side you can also see the ruins of the entrance gatehouse to the monastery. The walls and pillars between the aisles of the monastery church are visible mainly at the ground level, with only the outer walls of the aisles, the western façade with buttresses and part of the transept reaching the upper parts. The abbey is currently under the care of the Cadw government agenda, which makes the monument available to visitors.
bibliography:
Burton J., Stöber K., Abbeys and Priories of Medieval Wales, Chippenham 2015.
Harrison S., Robinson D.M., Cistercian Cloisters in England and Wales Part I: Essay, “Journal of the British Archaeological Association”, 159 (2006).
Robinson D.M., Neath Abbey, Cardiff 2006.
Salter M., Abbeys, priories and cathedrals od Wales, Malvern 2012.
