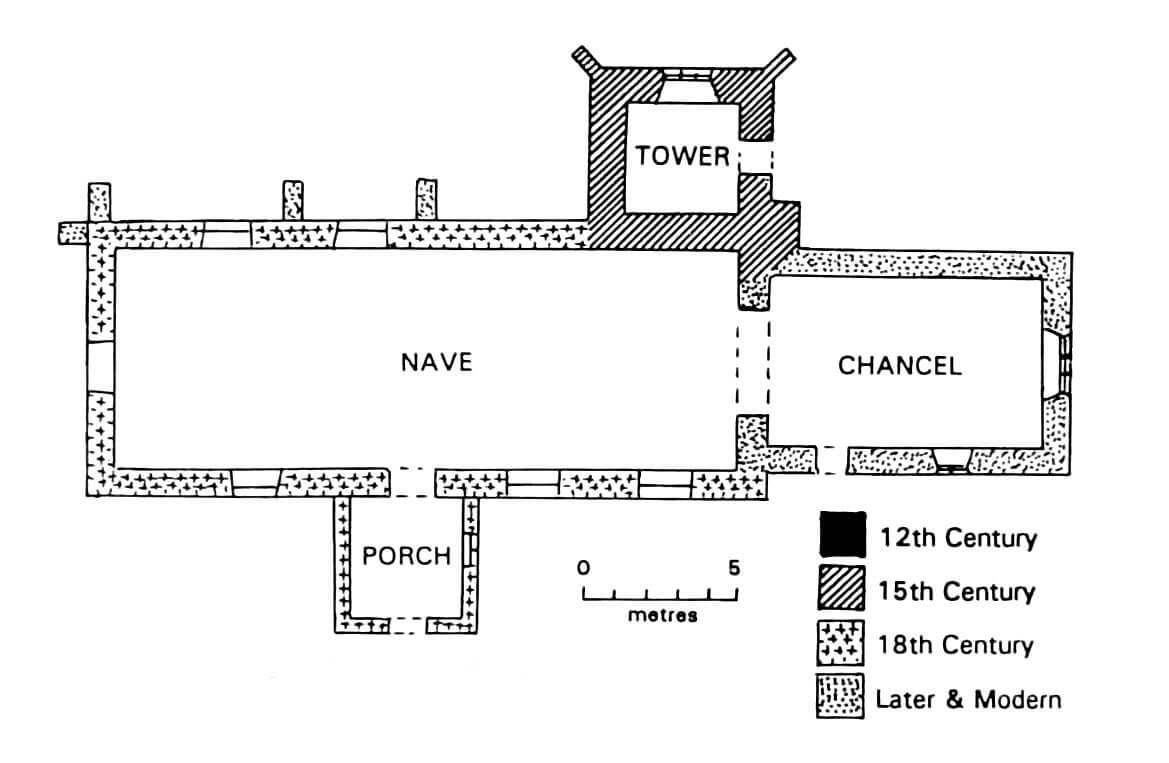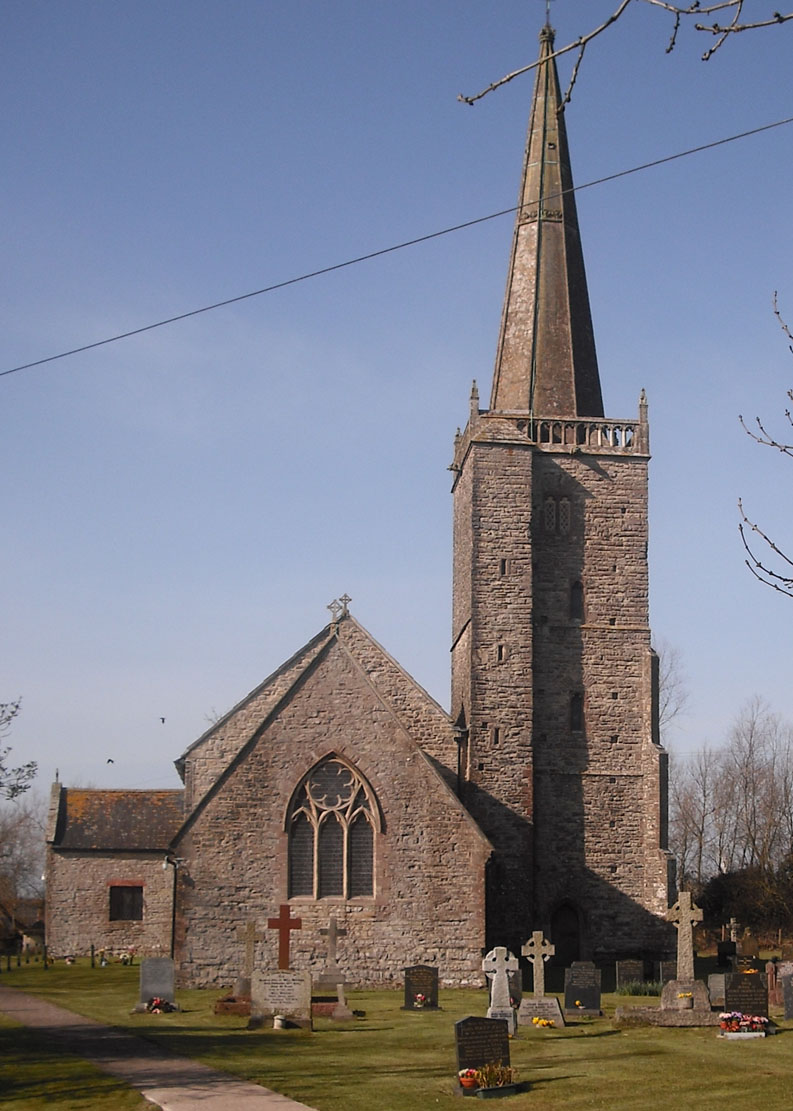History
Date of construction of the church of St. Mary in Nash is not known, however, the beginnings of the building probably dates back to the Norman conquest in the twelfth century. In the fourteenth century it belonged to the Goldcliff Abbey, also served as the parish church. In the fifteenth century, the church was extended, then a tower with a lofty spire was erected, and subsequent reconstructions were carried out in the 16th century. In 1792, the northern nave was demolished, and in the nineteenth century the nave and the chancel were thoroughly rebuilt.
Architecture
The church originally consisted of a rectangular nave and a rectangular, but probably lower and narrower chancel. The tower from the 15th century was placed quite unusual, because on the north side, at the junction of the nave and the chancel. It was buttressed, topped with a lofty spire, and on the south-eastern side it received a turret with a staircase. At the end of the Middle Ages, the church was also enlarged by a rectangular northern aisle.
Current state
The nave and chancel that have survived to this day were significantly rebuilt in the 19th century. Currently, apart from the tower, most of the medieval substance is found in the northern wall of the chancel, where the so-called lepers’ window has been preserved, i.e. an opening that allows you to view the part of the church with the altar. The northern wall of the nave has visible remains of the side aisle that once existed there. The porch is an early modern addition from the 18th century.
bibliography:
Salter M., The old parish churches of Gwent, Glamorgan & Gower, Malvern 2002.
Wooding J., Yates N., A Guide to the churches and chapels of Wales, Cardiff 2011.
Website wikipedia.org, St Mary’s Church, Nash.


