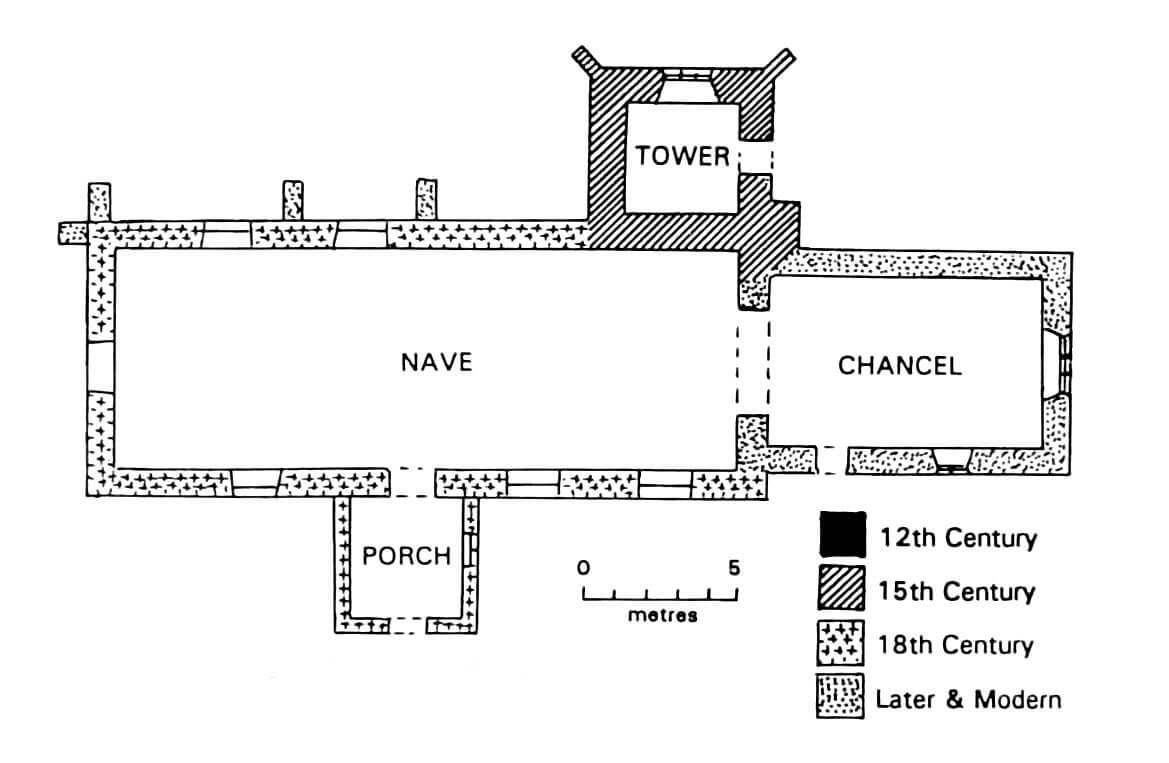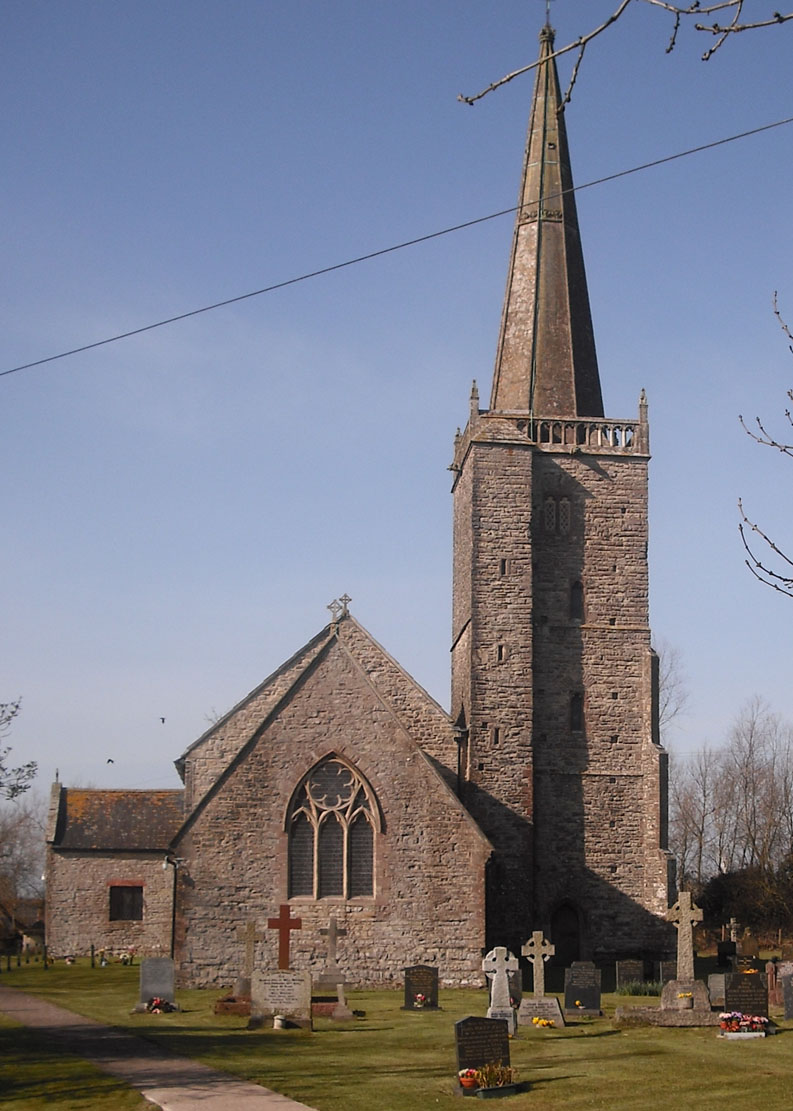History
The date of construction of the church in Nash was not recorded in documents, but the beginnings of the building probably date back to the Anglo-Norman conquest of the 12th century. In the 14th century it belonged to the Benedictine priory of Goldcliff near Newport, and also served as a parish church. In the late 15th century it was extended with a tower with a lofty spire, funded by Eton College in Berkshire, England, which had held the local rectory since 1450. Further, early modern modernisation works may have been carried out in the 16th century, after the beginning of the Reformation, and especially in the 18th century, when the nave was thoroughly rebuilt. In 1792 the north aisle was demolished, and in 1861 the chancel was rebuilt. Repairs to the tower were carried out in 1897.
Architecture
The church was built on flat ground at the mouth of the River Usk into the Bristol Channel, amidst several smaller streams and meadows created from coastal marshes drained since the Middle Ages. It originally consisted of a rectangular, much elongated nave and a rectangular, but probably lower and narrower chancel. The 15th-century tower was placed quite unusually, because at the eastern part of the northern wall of the nave. At the end of the Middle Ages, the church was also enlarged by a rectangular northern aisle.
The tower was clasped from the outside by two stepped buttresses placed at an angle. On the south-east side, it received a turret with a staircase, built on a quadrangular plan. The tower elevations were divided horizontally into three parts by chamfered string cornices. Numerous quadrangular putlog holes from the scaffolding used during construction were left in all parts. The highest floor was topped with a lofty octagonal spire, with a band decorated with trefoil motifs halfway up.
The interior of the tower, unusually for Welsh churches, was not connected either to the main nave or the north aisle, or even less to the chancel. The entrance to the ground floor was created in the eastern wall, in a small portal with a pointed arch, chamfered above the plinth and moulded in the archivolt, above which a drip cornice was installed. The tower was lit by single-light and two-light windows on the highest floor, all of them small, with trefoil heads. The staircase was lit by simple slits.
Current state
Currently, the most valuable element of the church is the Gothic tower, while the preserved nave and chancel were significantly rebuilt in the 18th and 19th centuries. Apart from the tower, most of the medieval substance is found in the northern wall of the chancel, where the so-called lepers’ window has been preserved, i.e. an opening that allows you to view the part of the church with the altar. The northern wall of the nave has visible remains of the side aisle that once existed there. The porch is an early modern addition from the 18th century.
bibliography:
Newman J., The buildings of Wales, Gwent/Monmouthshire, London 2000.
Salter M., The old parish churches of Gwent, Glamorgan & Gower, Malvern 2002.
Wooding J., Yates N., A Guide to the churches and chapels of Wales, Cardiff 2011.


