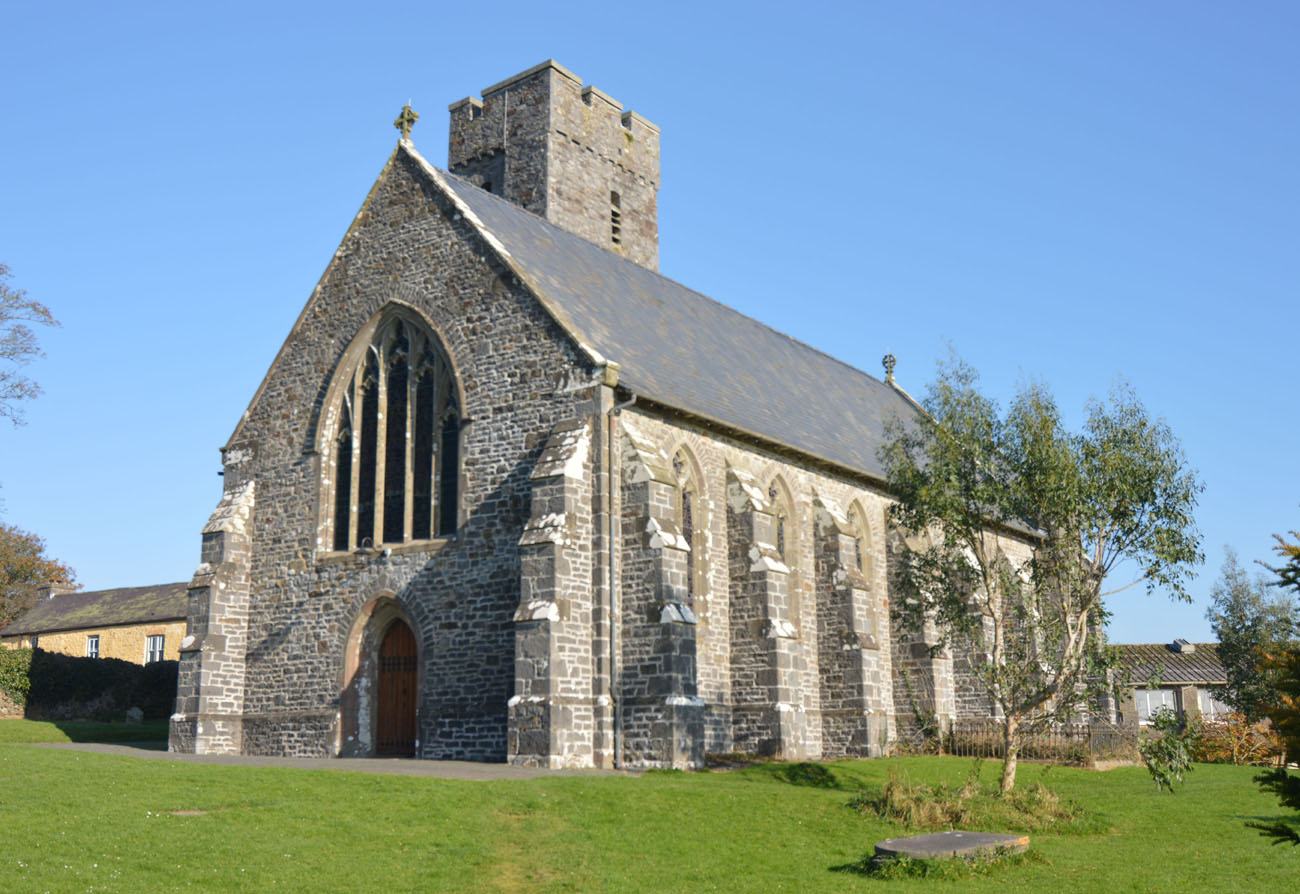History
Church of St. Andrew in Narberth was erected in the 13th century. It was mentioned for the first time in documents in 1291. At the beginning of the 19th century it was renovated and significantly rebuilt in 1882.
Architecture
The medieval church in Narberth consisted of a single nave, a rectangular chancel on the eastern side, a porch on the south side, and a four-sided tower and chapel on the north side. The northern wall of the nave was devoid of windows, but it is not known what the original openings in other parts of the church looked like. The tower of dimensions 5.2 x 5.2 meters was crowned with a parapet mounted on corbels and a battlement. Moving between the floors was provided by a staircase embedded in an angle turret.
Current state
As a result of far-reaching Victorian restoration from the 19th century to the present day, only the tower, the north chapel and the north wall of the nave have been preserved of the historical substance. The nave of the building is now strongly buttressed with four-step buttresses between which there are ogival windows with traceries. A particularly large pointed, five-light window adorns the west façade above the entrance portal. It is an early modern creation, though not without attractiveness.
bibliography:
Salter M., The old parish churches of South-West Wales, Malvern 2003.
The Royal Commission on The Ancient and Historical Monuments and Constructions in Wales and Monmouthshire. An Inventory of the Ancient and Historical Monuments in Wales and Monmouthshire, VII County of Pembroke, London 1925.
Website britishlistedbuildings.co.uk, Parish Church of St Andrew A Grade II Listed Building in Narberth, Pembrokeshire.

